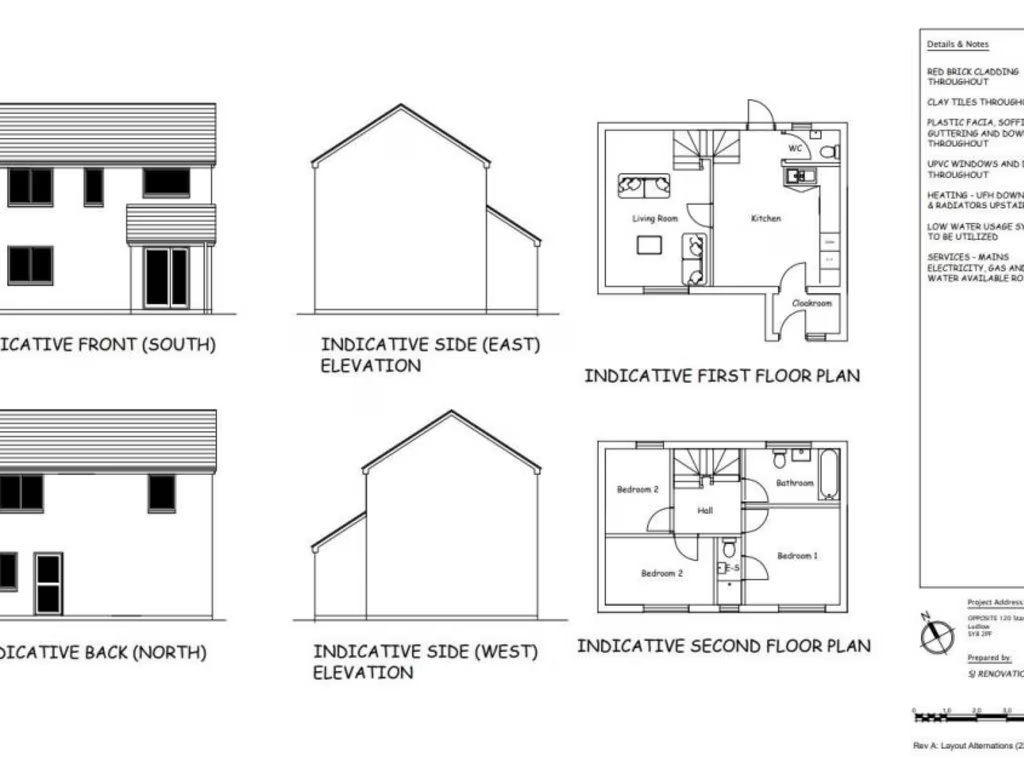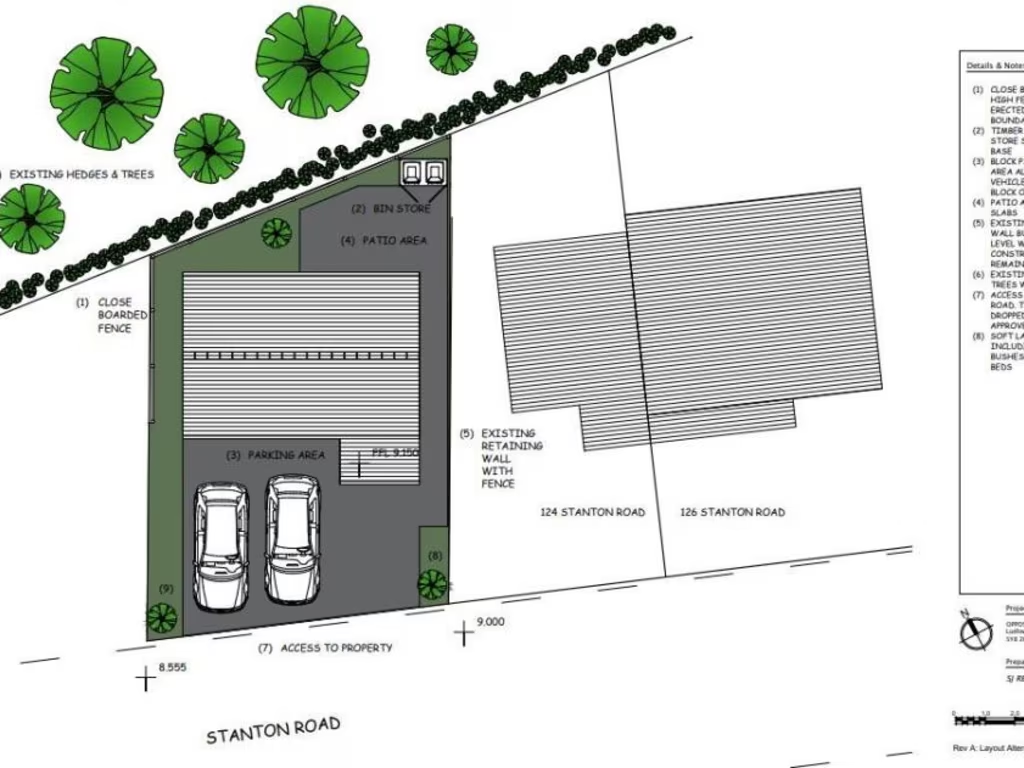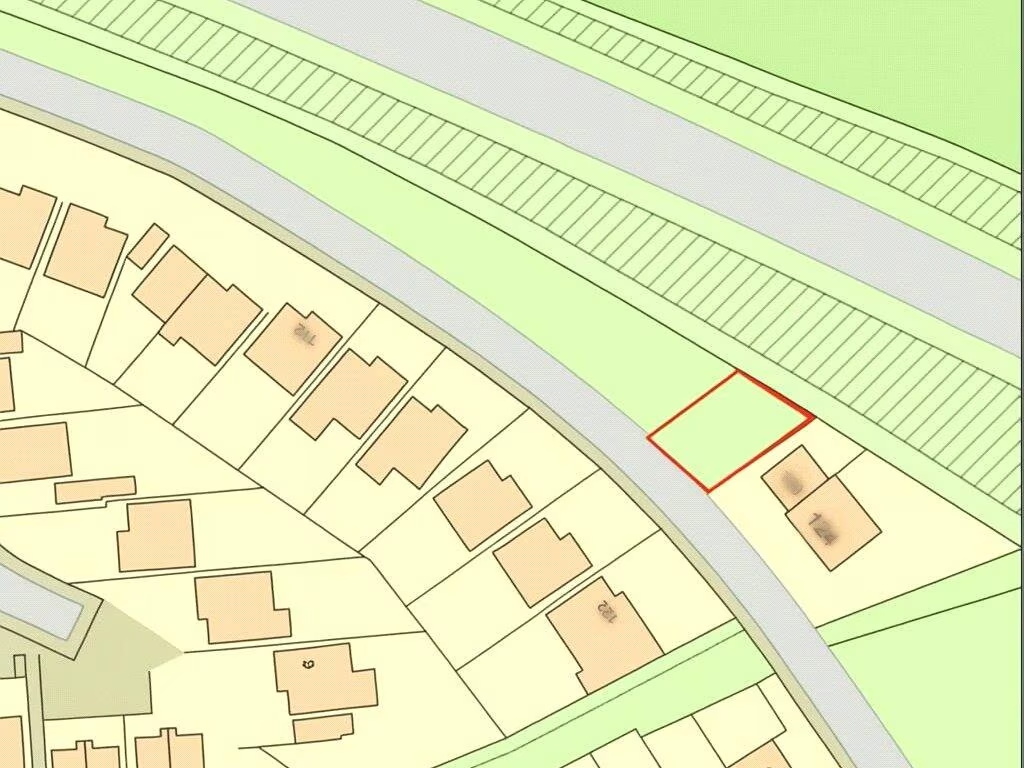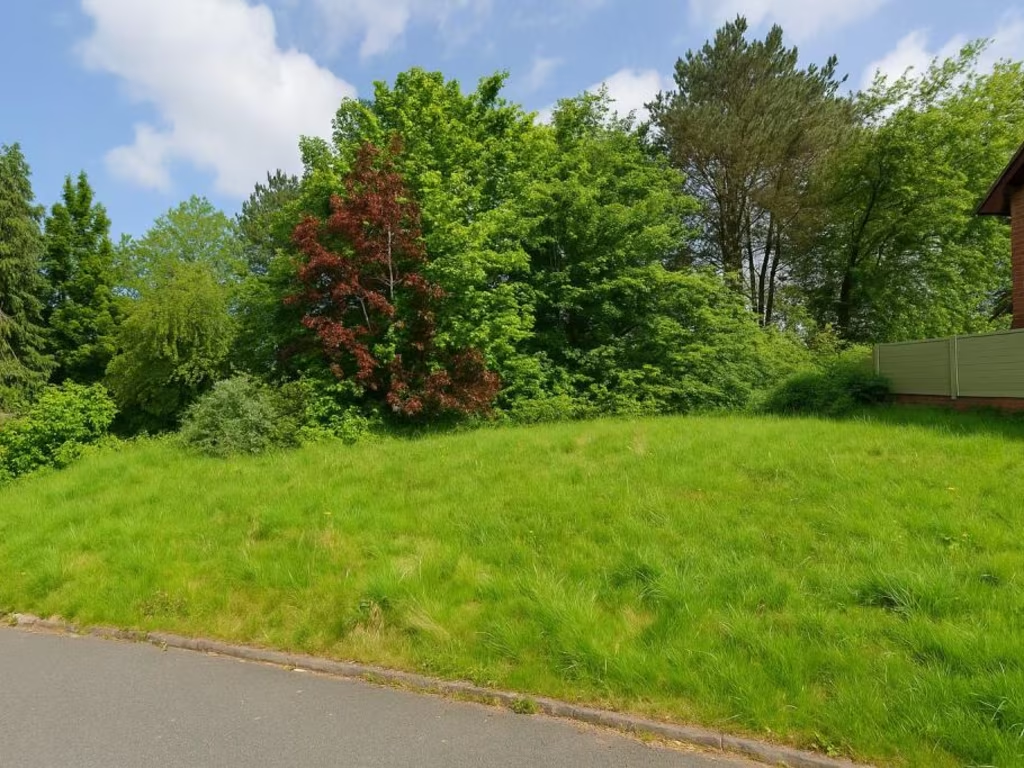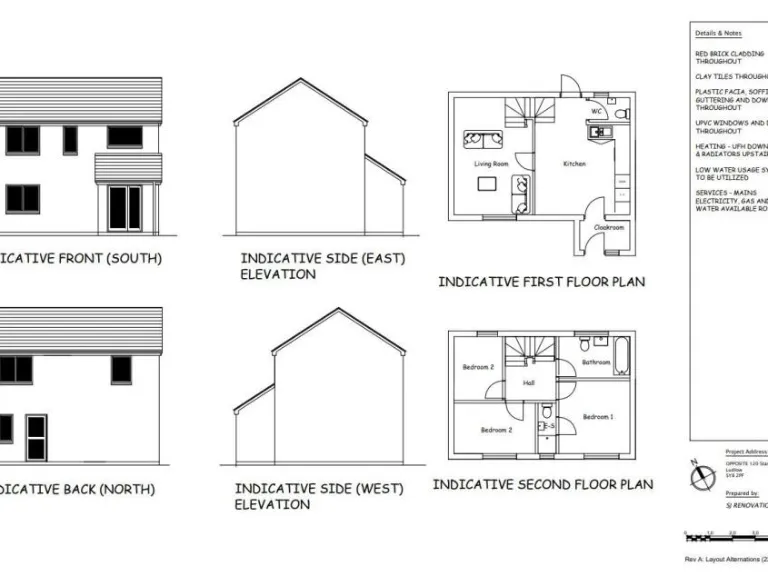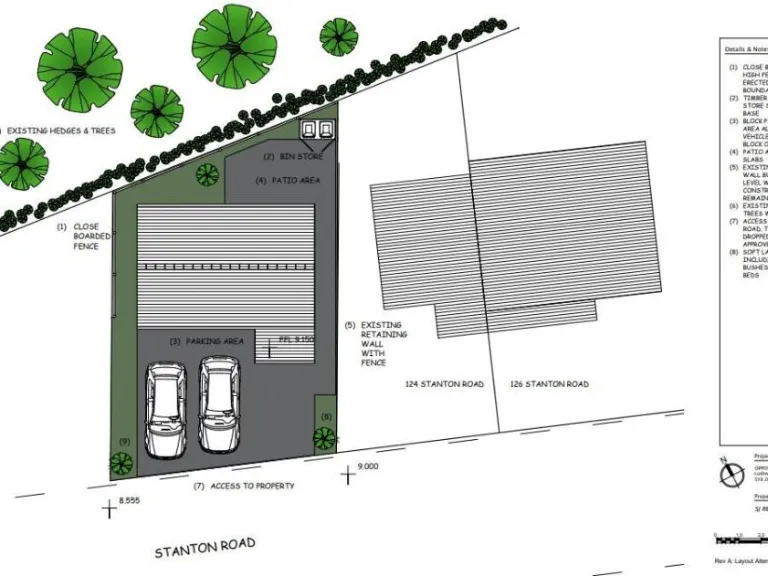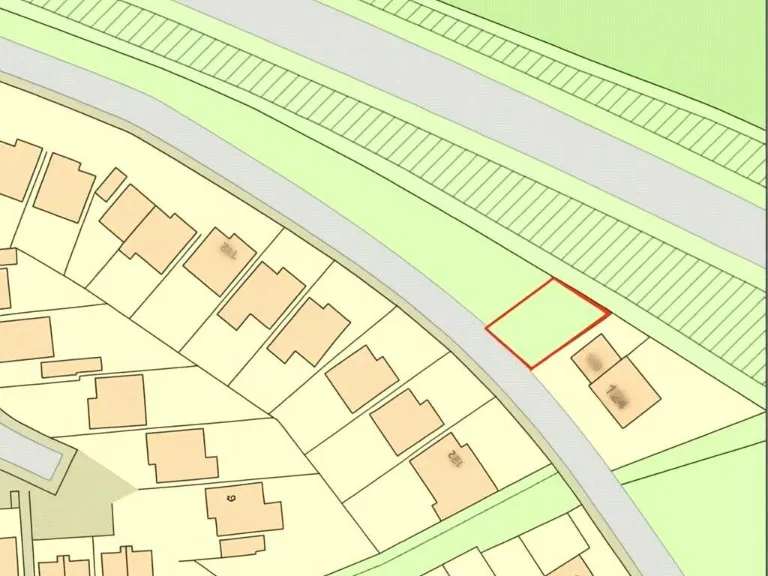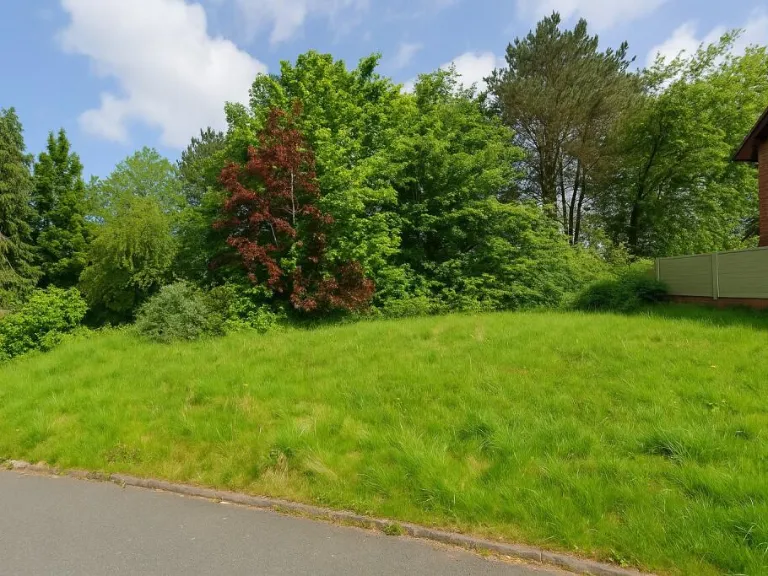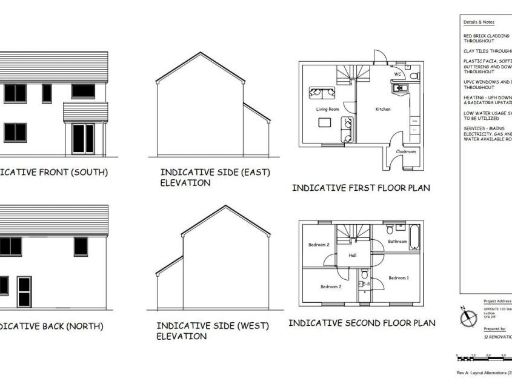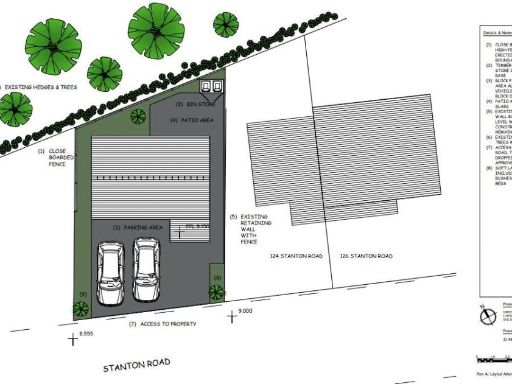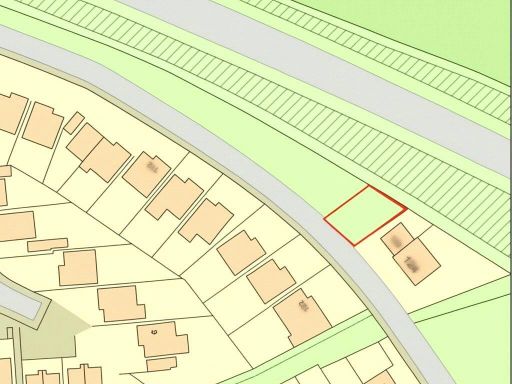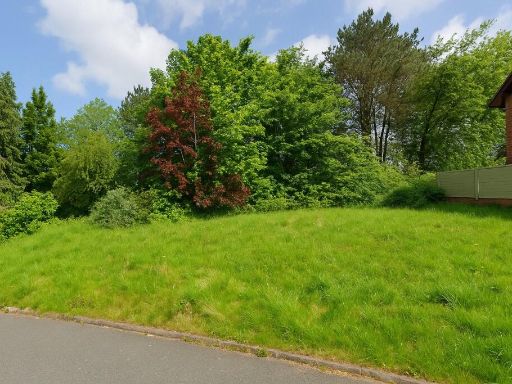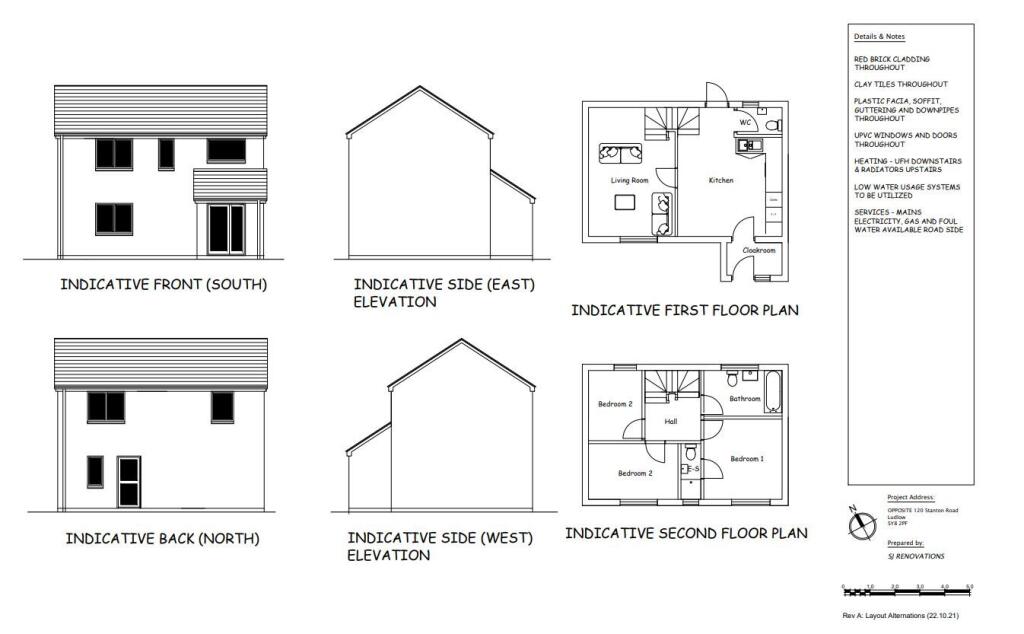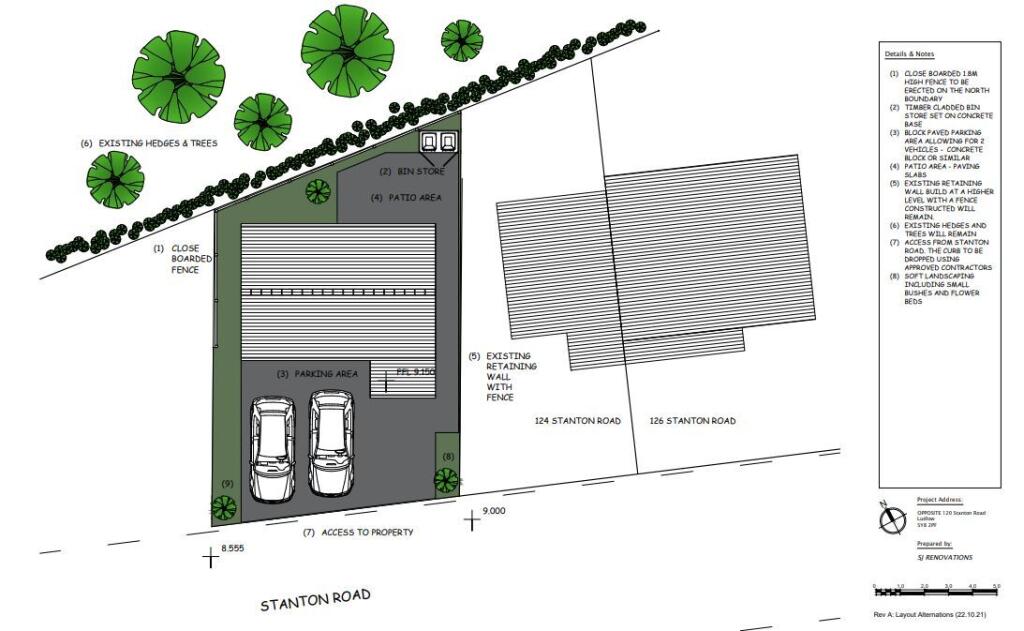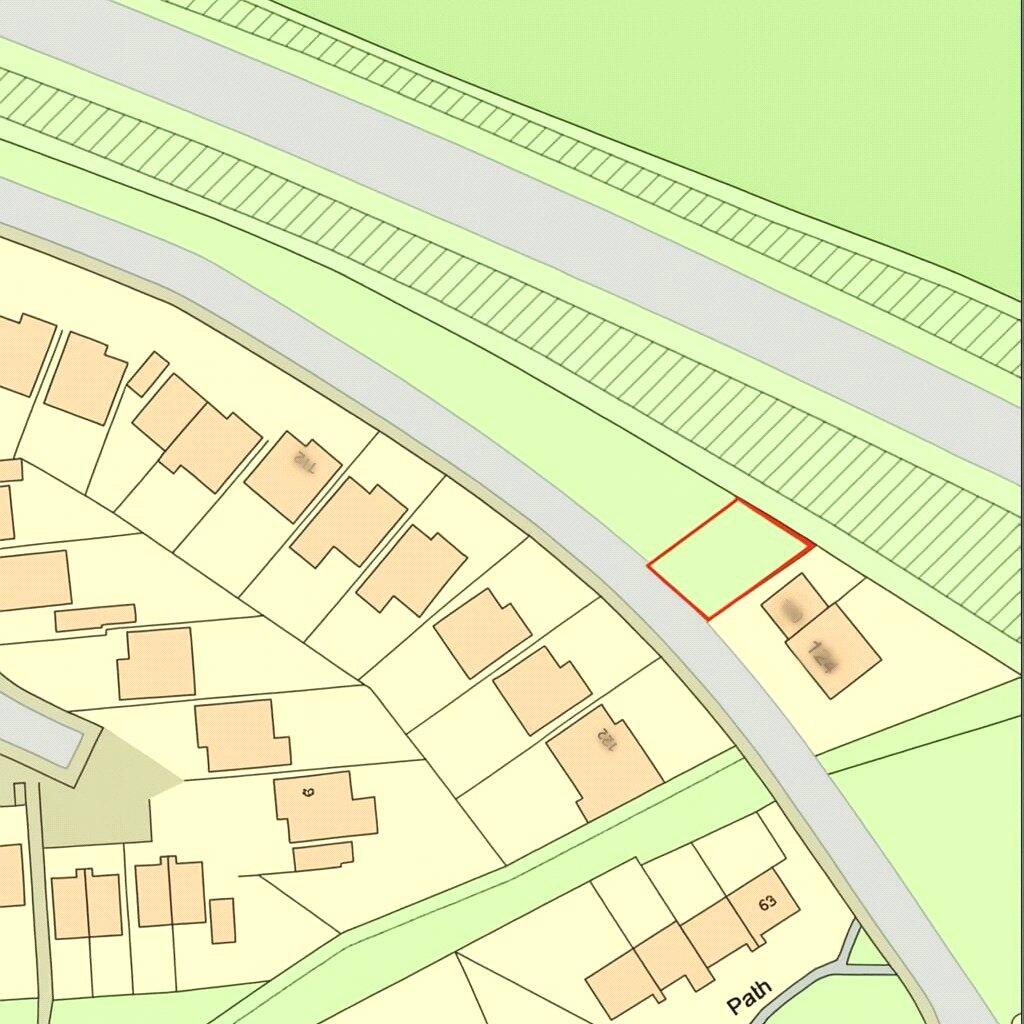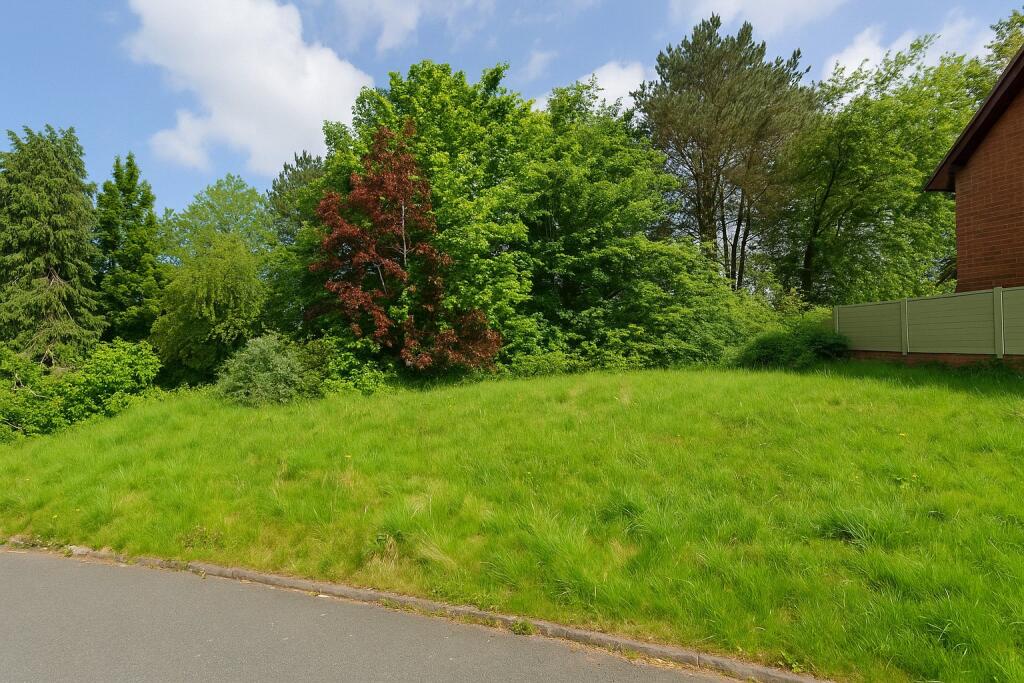Summary - 120 STANTON ROAD LUDLOW SY8 2PF
3 bed 2 bath Plot
Freehold Ludlow plot with outline consent for a modern three-bedroom home.
Outline planning permission for single detached three-bedroom dwelling
An attractive development opportunity within Ludlow’s boundary, this freehold plot has outline planning consent for a modern, energy-efficient three-bedroom detached home. The approved access and proposed design promise a practical family layout: ground-floor lounge, kitchen/dining with garden access, principal bedroom with en-suite and two further bedrooms. The site sits close to shops, schools and regular transport links, making daily life straightforward.
The plot is a decent size with space for a private rear garden, patio and two block-paved parking spaces to the front. Mature trees and surrounding greenery create a pleasant, semi-secluded setting while excellent mobile signal and fast broadband support home working or streaming. Local crime levels are very low and the area is very affluent, attractive for long-term value retention.
Buyers should note this is outline permission only (Ref: 23/00102/OUT) — appearance, landscaping, layout and scale are reserved matters. A Community Infrastructure Levy (CIL) payment may be payable and building regulations and other statutory consents will be needed before works commence. Council tax band is not known at this stage.
This plot will suit a family or owner-occupier seeking a newly built, low-energy home in Ludlow, or an investor experienced in delivering small residential schemes. The combination of location, infrastructure and planning position provides clear potential, provided purchasers factor in the additional approvals, potential CIL cost and the build programme.
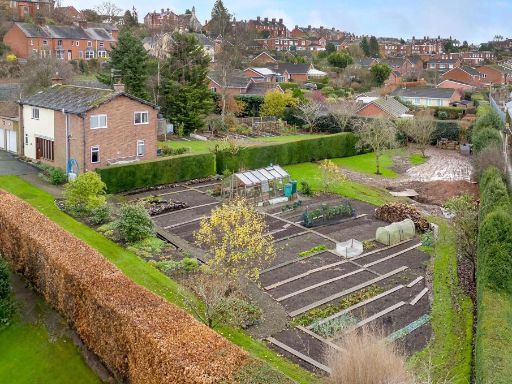 Plot for sale in New Road, Ludlow, Shropshire, SY8 — £200,000 • 1 bed • 1 bath • 2159 ft²
Plot for sale in New Road, Ludlow, Shropshire, SY8 — £200,000 • 1 bed • 1 bath • 2159 ft²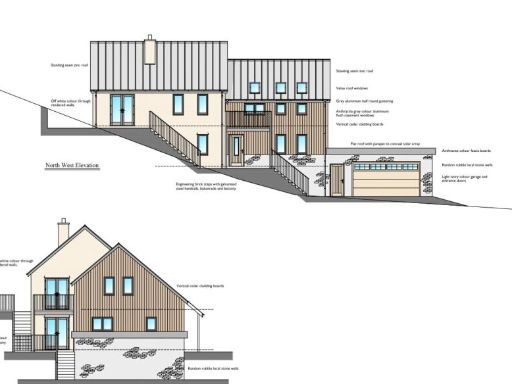 Plot for sale in Steventon New Road, Ludlow, Shropshire, SY8 — £250,000 • 1 bed • 1 bath • 2100 ft²
Plot for sale in Steventon New Road, Ludlow, Shropshire, SY8 — £250,000 • 1 bed • 1 bath • 2100 ft²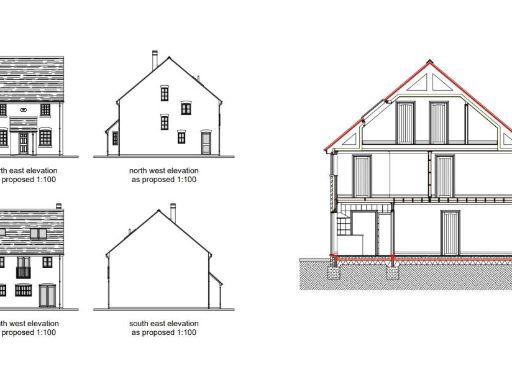 Plot for sale in Steventon New Road, Ludlow, Shropshire, SY8 — £150,000 • 1 bed • 1 bath • 1883 ft²
Plot for sale in Steventon New Road, Ludlow, Shropshire, SY8 — £150,000 • 1 bed • 1 bath • 1883 ft²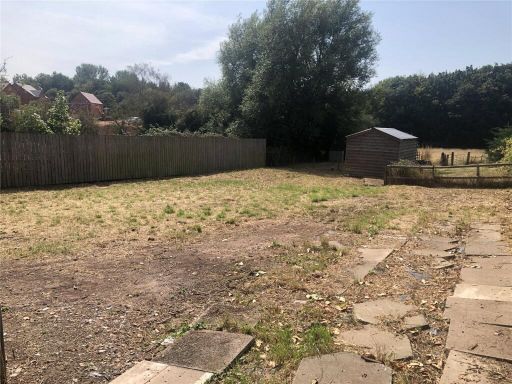 Land for sale in Rock Green, Ludlow, Shropshire, SY8 — £80,000 • 1 bed • 1 bath • 495 ft²
Land for sale in Rock Green, Ludlow, Shropshire, SY8 — £80,000 • 1 bed • 1 bath • 495 ft²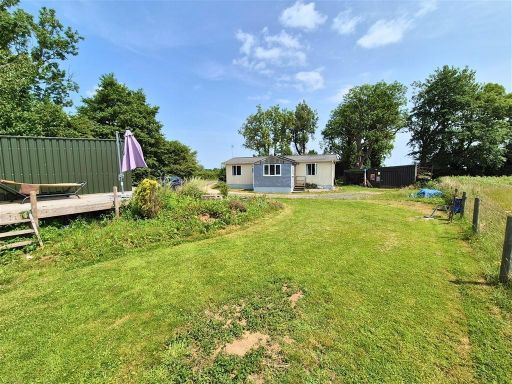 Plot for sale in Richards Castle, Ludlow, Shropshire, SY8 4EL, SY8 — £300,000 • 3 bed • 1 bath
Plot for sale in Richards Castle, Ludlow, Shropshire, SY8 4EL, SY8 — £300,000 • 3 bed • 1 bath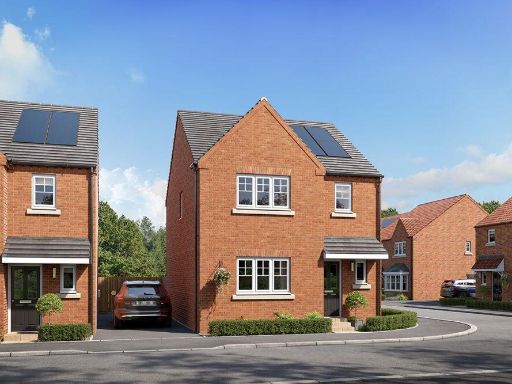 3 bedroom detached house for sale in Ludlow Green,
Offthe A49,
Ludlow,
SY8 1LS, SY8 — £325,000 • 3 bed • 1 bath • 734 ft²
3 bedroom detached house for sale in Ludlow Green,
Offthe A49,
Ludlow,
SY8 1LS, SY8 — £325,000 • 3 bed • 1 bath • 734 ft²