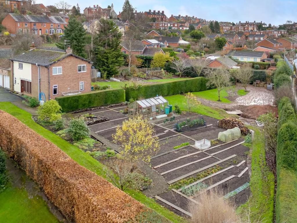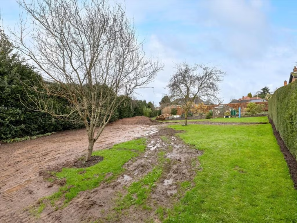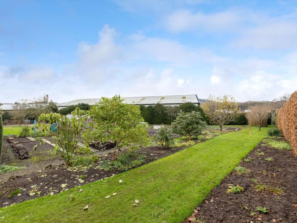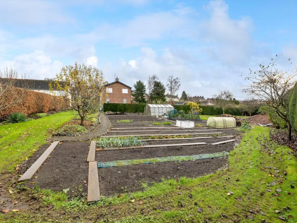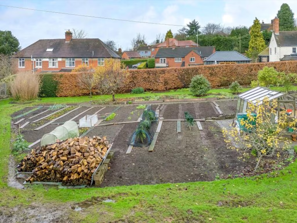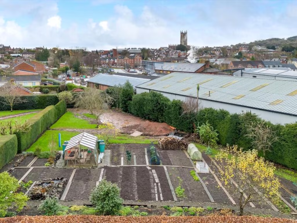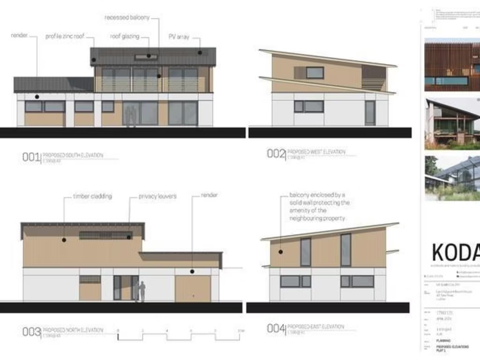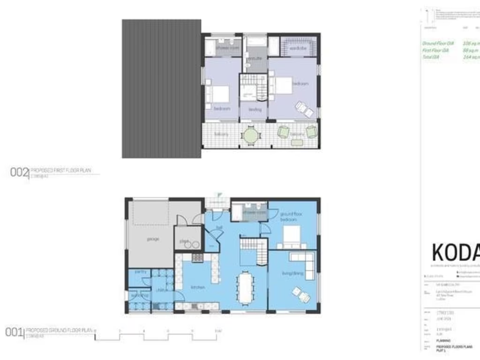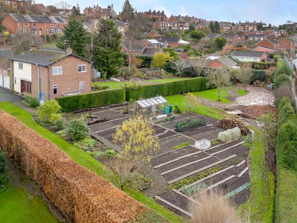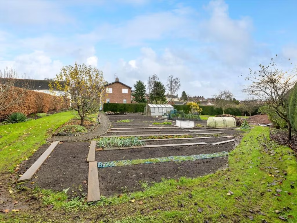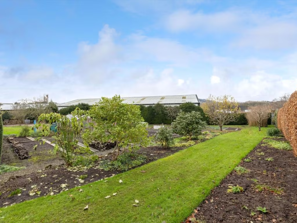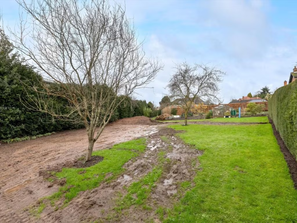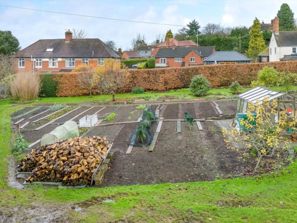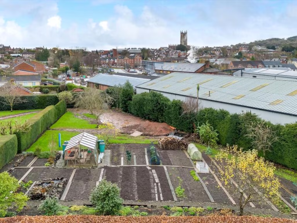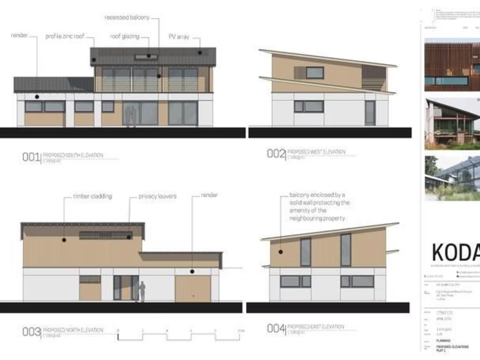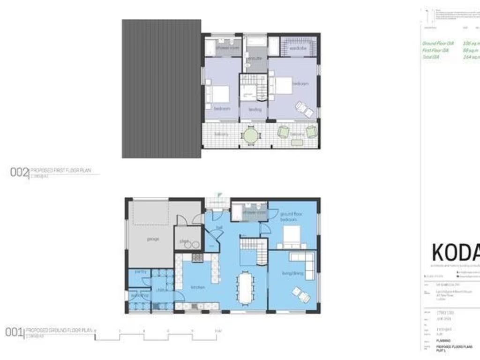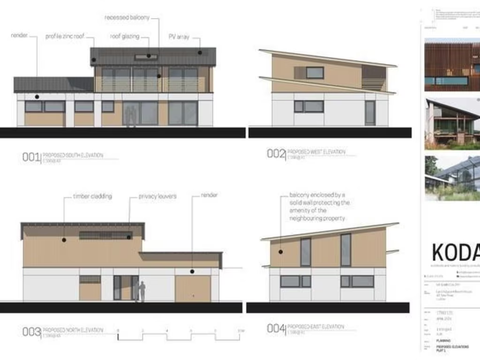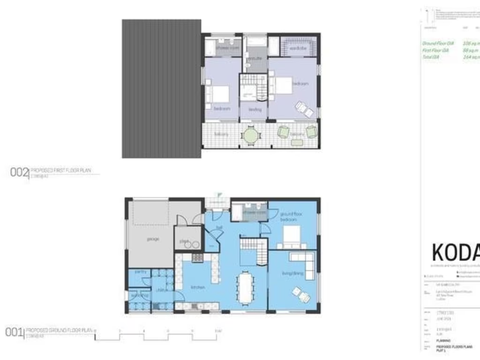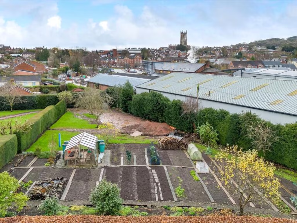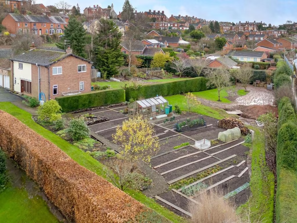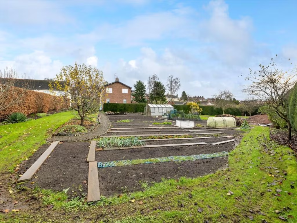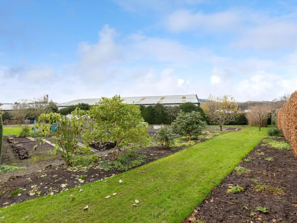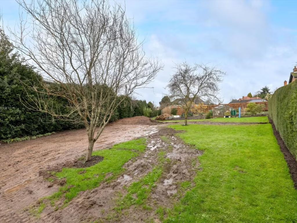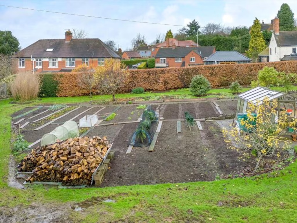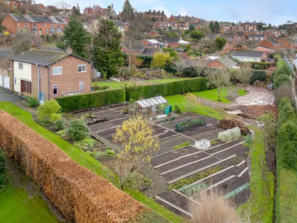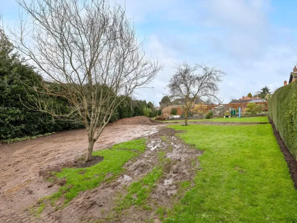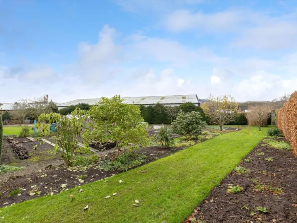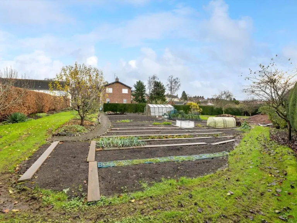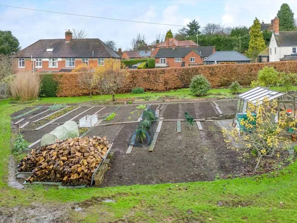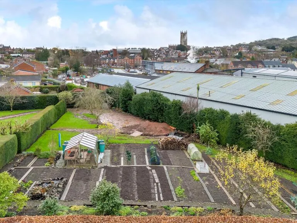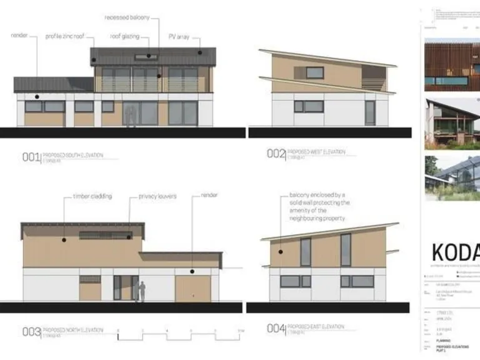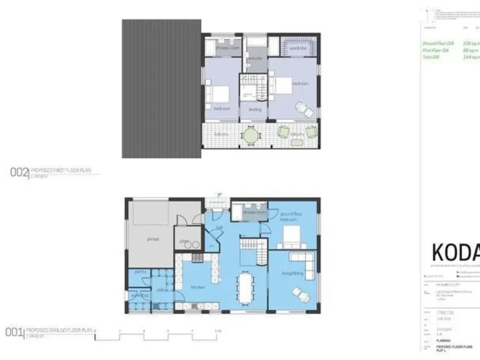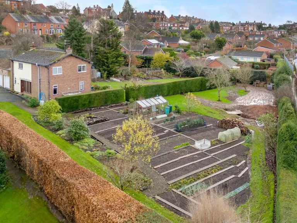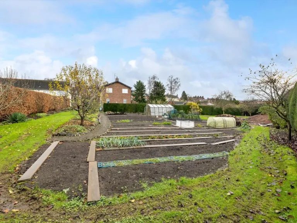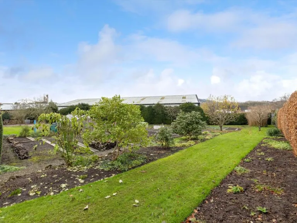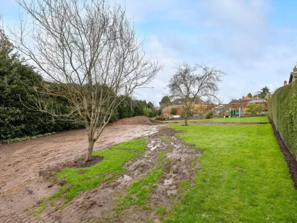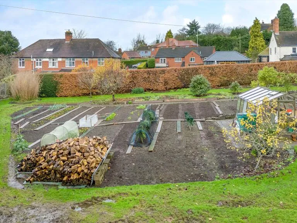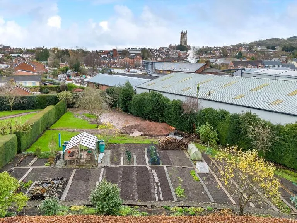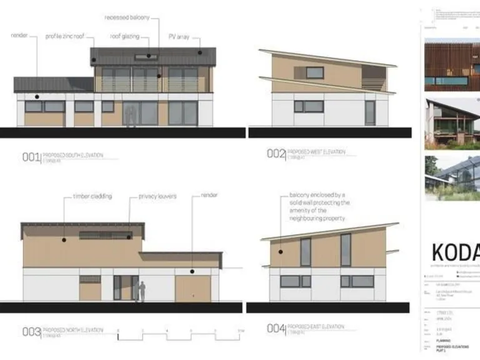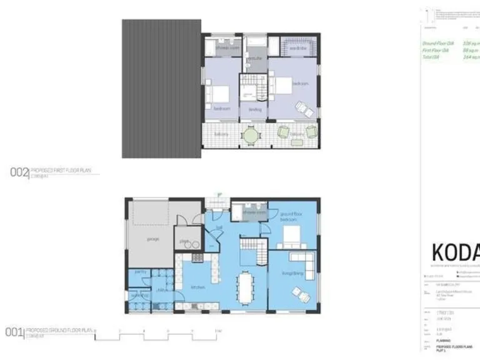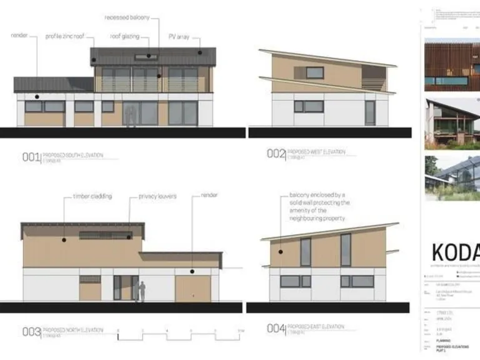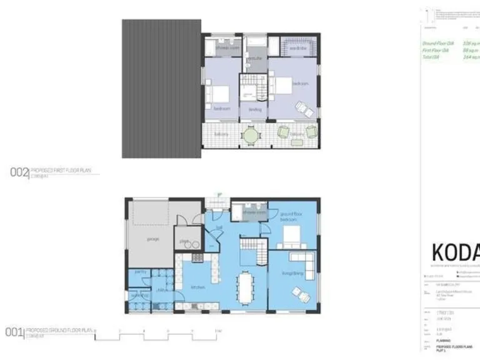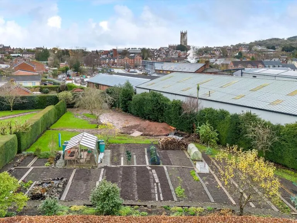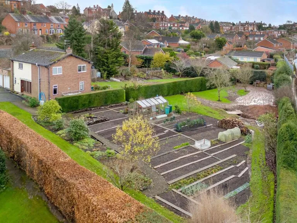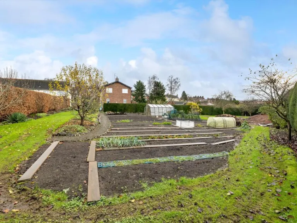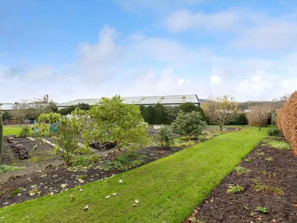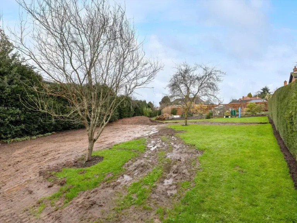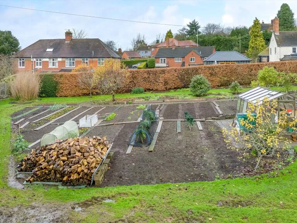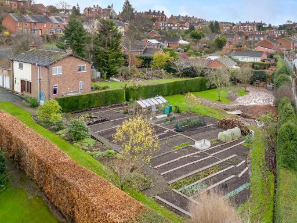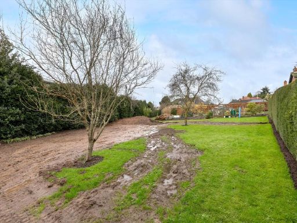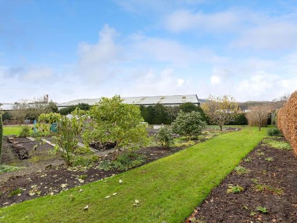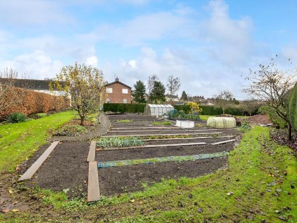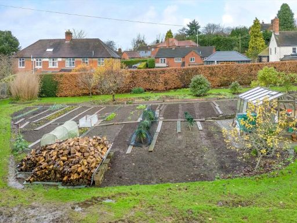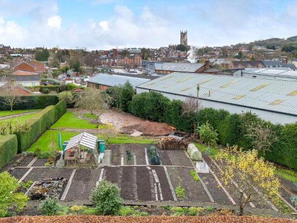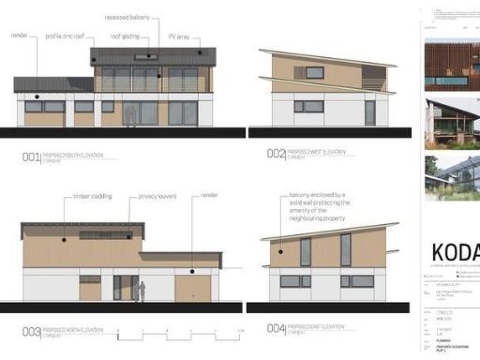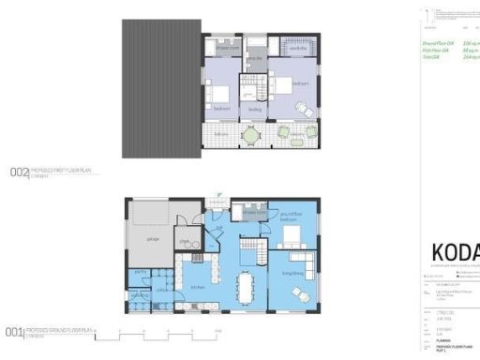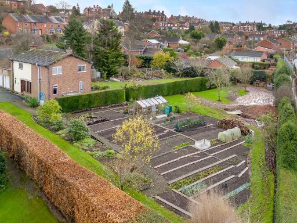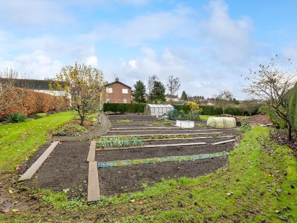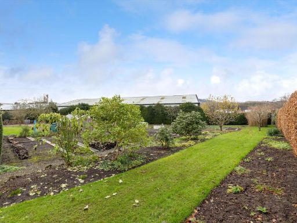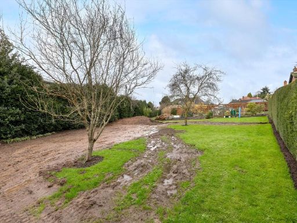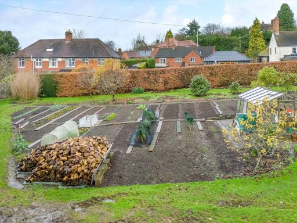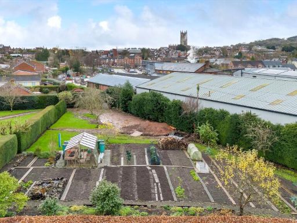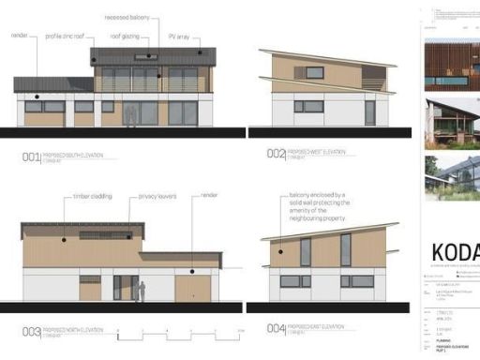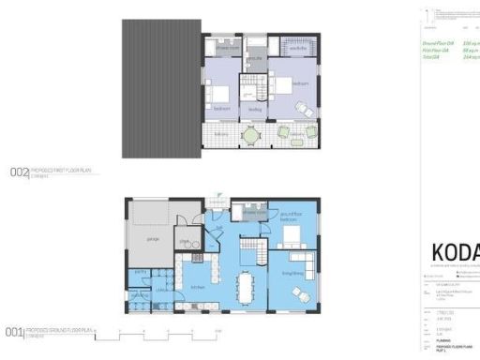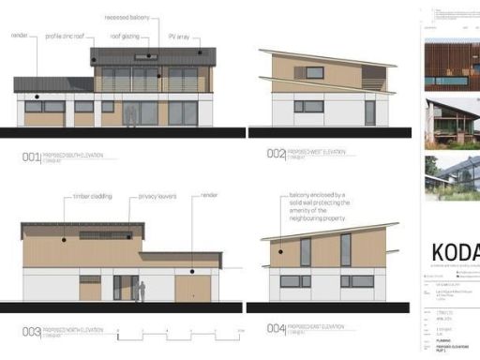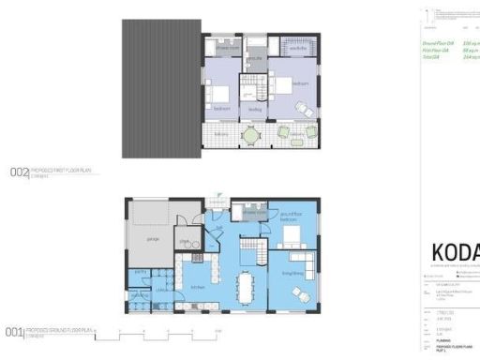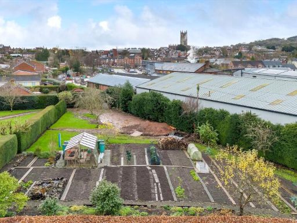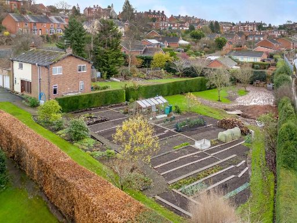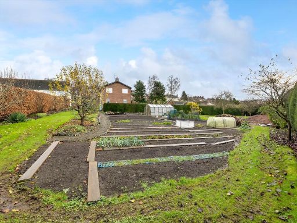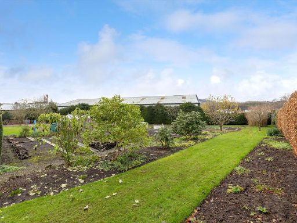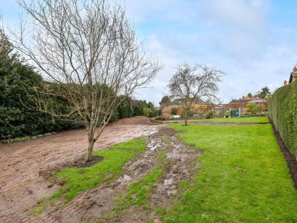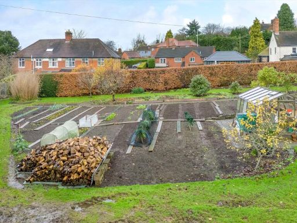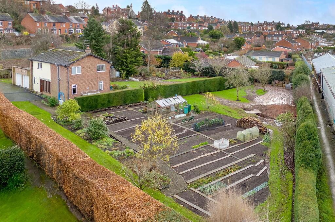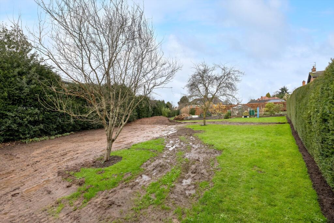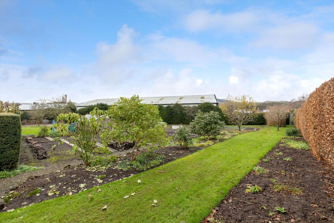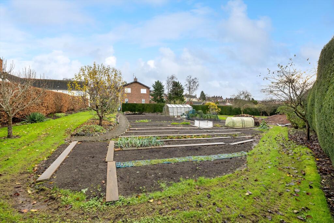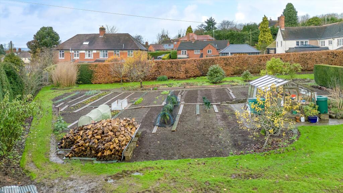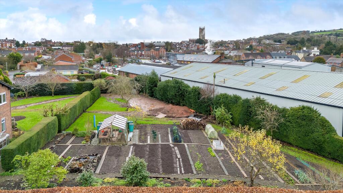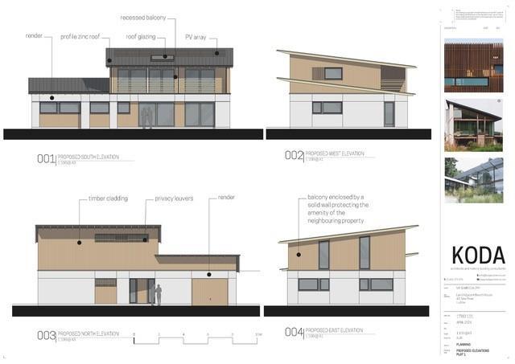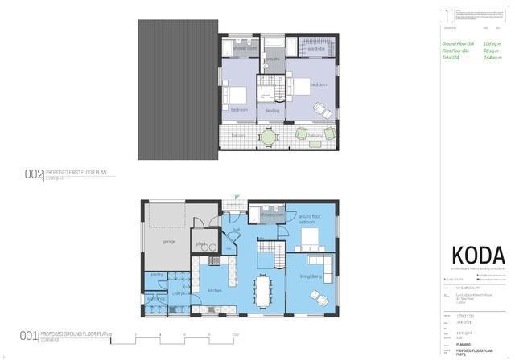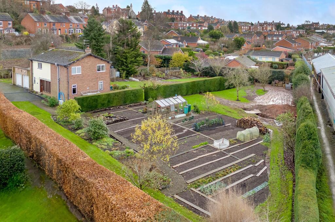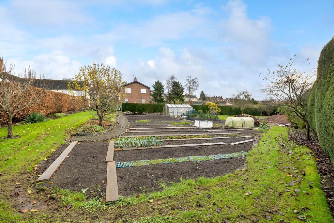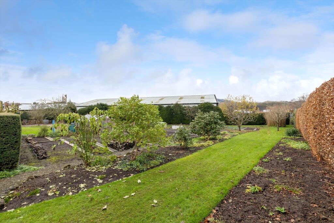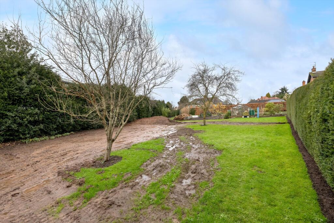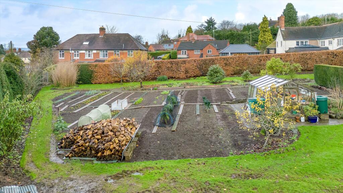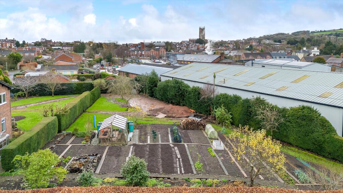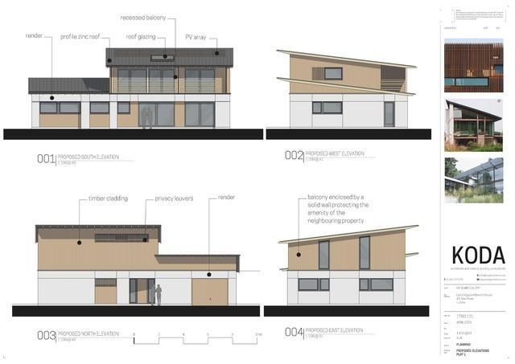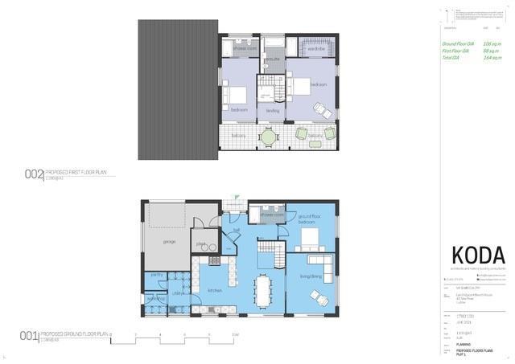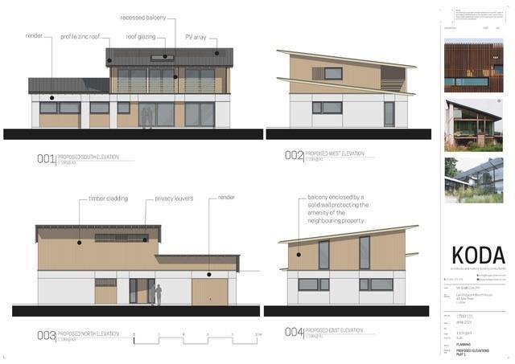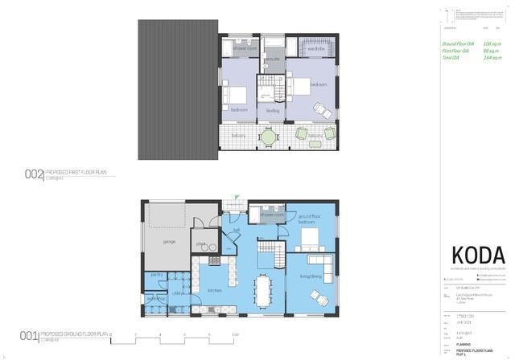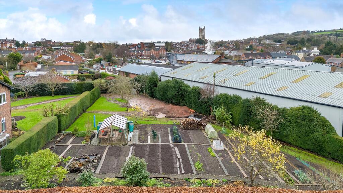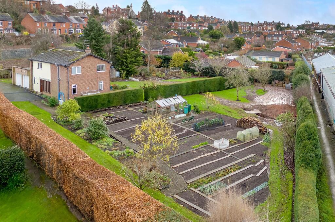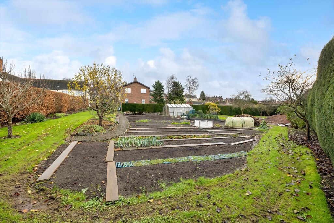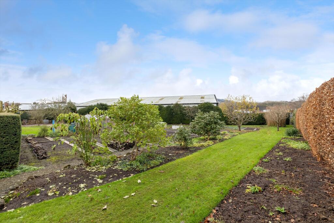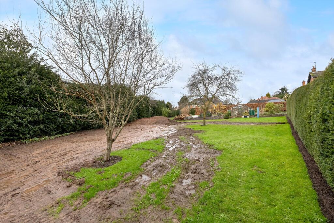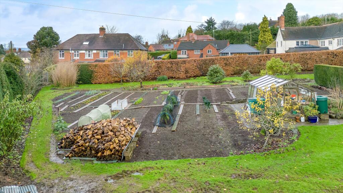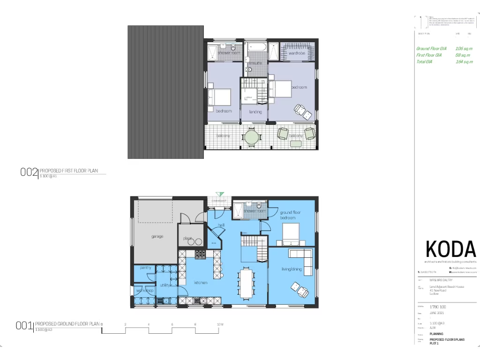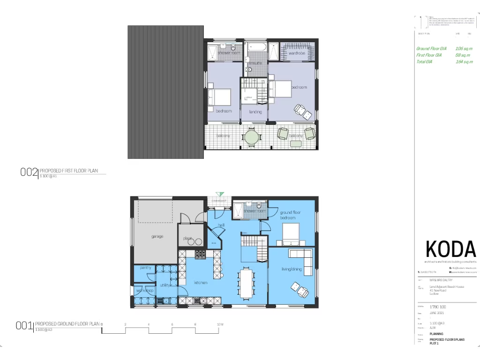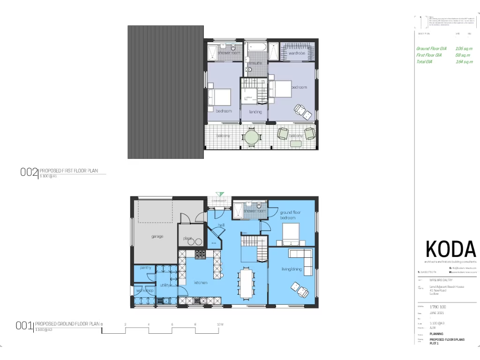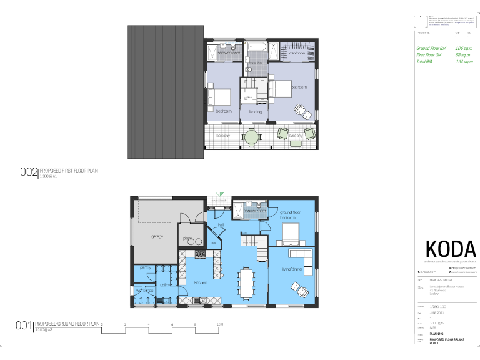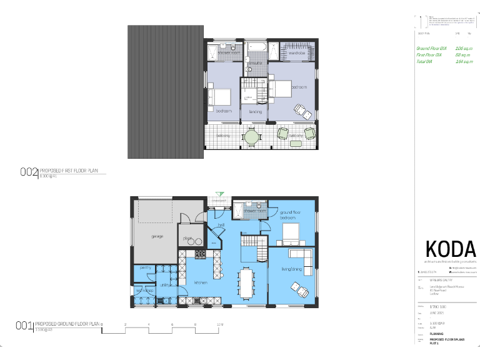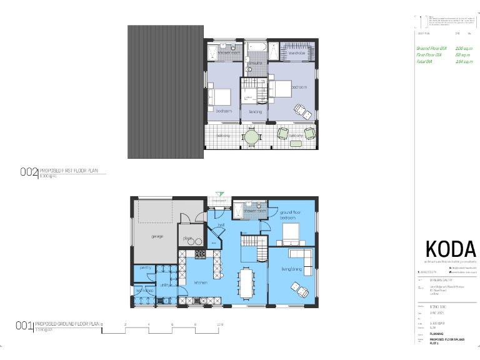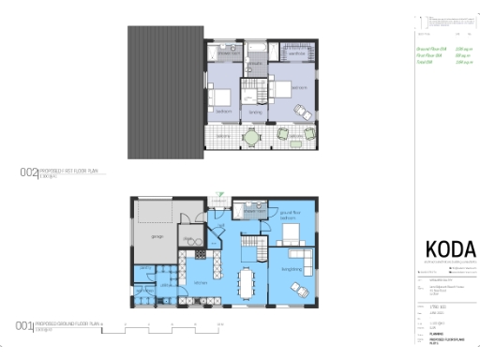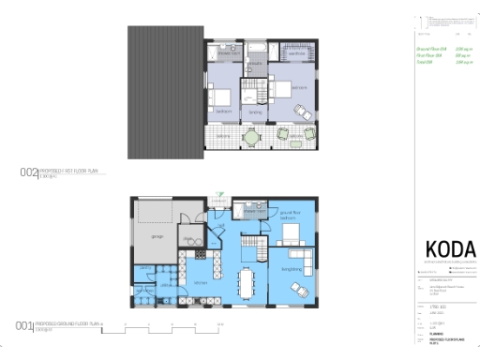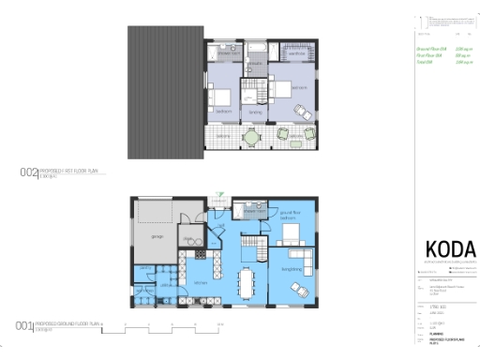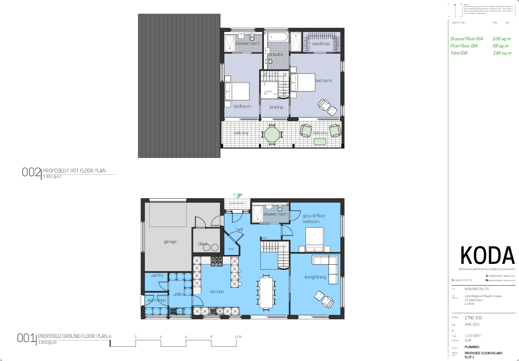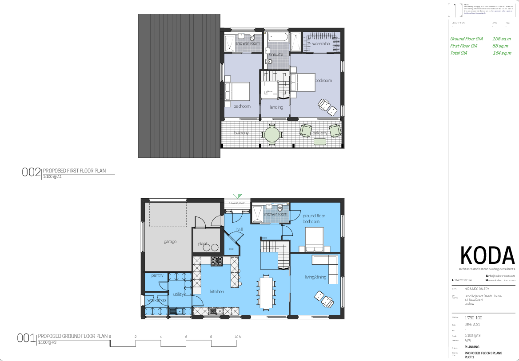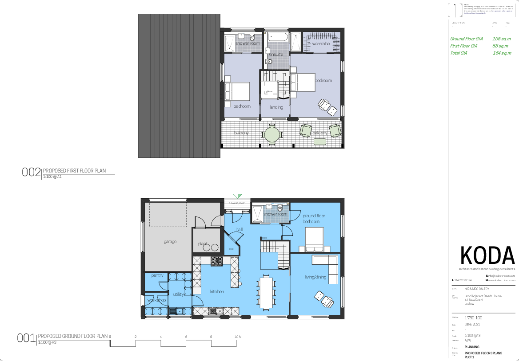Summary - 1, NEW ROAD SY8 2NY
1 bed 1 bath Plot
Build a substantial modern home with private garden and garage near Ludlow amenities.
- 0.30 acre plot with private garden and southerly aspect
- Planning permission granted for 2159 sq ft detached house (ref 21/04581/FUL)
- Mains water, drainage and electricity to plot edge; purchaser to complete connections
- CIL payments made for current design; buyer liable for any extra CIL
- Heating designed for air-source heat pump; no gas connection
- Garage and off-street parking included in approved plans
- Owner of neighbouring property must consent to exterior/design changes
- Located in ageing suburban area; local deprivation indicators noted
Set on approximately 0.30 acres just off New Road in Ludlow, this freehold plot has full planning permission for a detached new-build house of 200.65 sq m (2,159 sq ft) GIA. The permission includes garaging and creates a generous family-sized home with southerly aspects and private garden space. Mains water, drainage and electricity are available to the plot edge; the scheme anticipates heating by air-source heat pump (no gas connection).
This opportunity suits a buyer wanting to build a low-maintenance modern home in a settled suburban setting popular with older residents. A number of planning conditions have been discharged and CIL payments for the approved design have already been made, reducing upfront planning uncertainty. The plot’s size and approved footprint allow scope for a spacious layout, private outdoor areas and off-street parking with garage.
Buyers should note practical obligations: final service connections from the plot edge are the purchaser’s responsibility and their costs must be met. Any material alterations that increase the dwelling’s size may attract additional CIL charges. The vendor of the adjacent property retains rights to approve changes to exterior design or positioning within the plot, so prospective purchasers should factor in that constraint when considering significant design variations.
Overall this is a well-located, large plot with consent for a substantial, modern detached home — a clear route to move-in-ready new-build living once final connections and any required consents are completed.
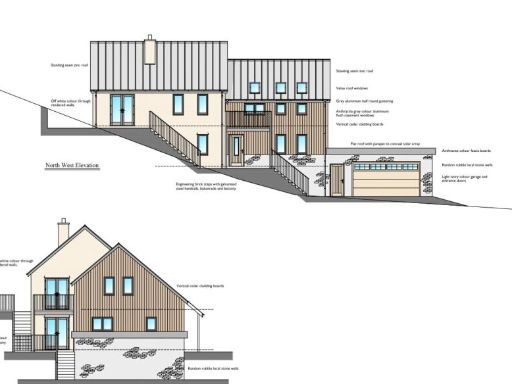 Plot for sale in Steventon New Road, Ludlow, Shropshire, SY8 — £250,000 • 1 bed • 1 bath • 2100 ft²
Plot for sale in Steventon New Road, Ludlow, Shropshire, SY8 — £250,000 • 1 bed • 1 bath • 2100 ft²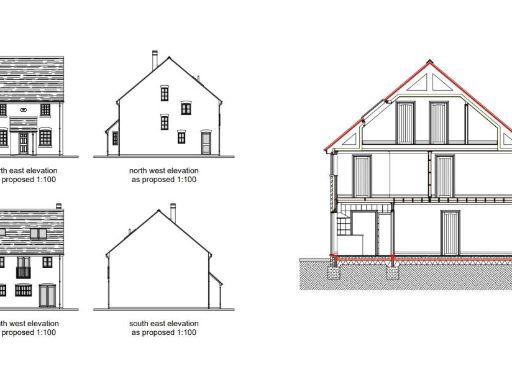 Plot for sale in Steventon New Road, Ludlow, Shropshire, SY8 — £150,000 • 1 bed • 1 bath • 1883 ft²
Plot for sale in Steventon New Road, Ludlow, Shropshire, SY8 — £150,000 • 1 bed • 1 bath • 1883 ft²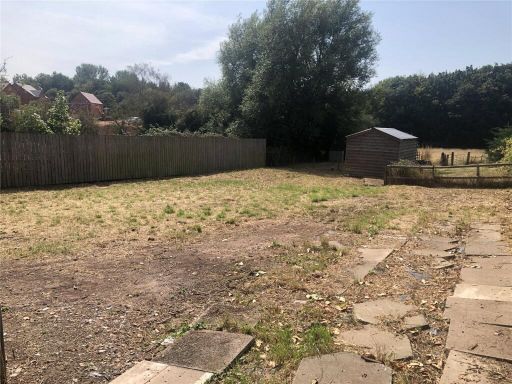 Land for sale in Rock Green, Ludlow, Shropshire, SY8 — £80,000 • 1 bed • 1 bath • 495 ft²
Land for sale in Rock Green, Ludlow, Shropshire, SY8 — £80,000 • 1 bed • 1 bath • 495 ft²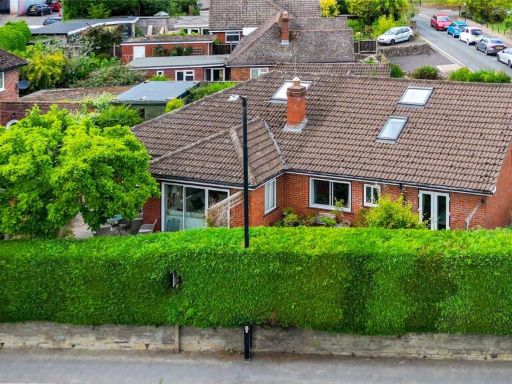 5 bedroom bungalow for sale in St. Johns Lane, Ludlow, Shropshire, SY8 — £575,000 • 5 bed • 4 bath • 2791 ft²
5 bedroom bungalow for sale in St. Johns Lane, Ludlow, Shropshire, SY8 — £575,000 • 5 bed • 4 bath • 2791 ft²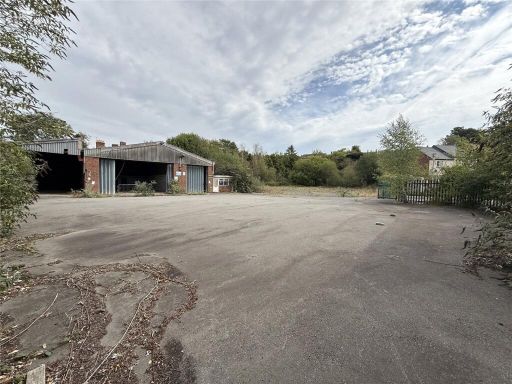 Land for sale in Fishmore Road, Ludlow, Shropshire, SY8 — £500,000 • 1 bed • 1 bath
Land for sale in Fishmore Road, Ludlow, Shropshire, SY8 — £500,000 • 1 bed • 1 bath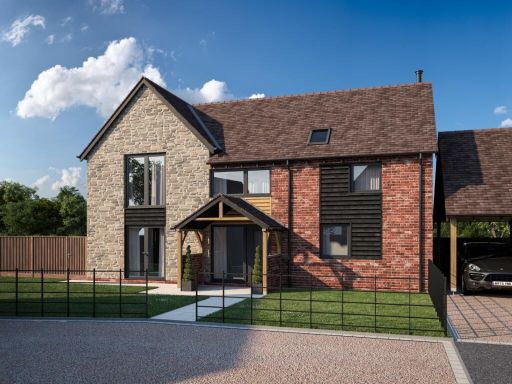 4 bedroom detached house for sale in 3 The Grove, Culmington, Ludlow, Shropshire, SY8 — £825,000 • 4 bed • 3 bath • 2130 ft²
4 bedroom detached house for sale in 3 The Grove, Culmington, Ludlow, Shropshire, SY8 — £825,000 • 4 bed • 3 bath • 2130 ft²