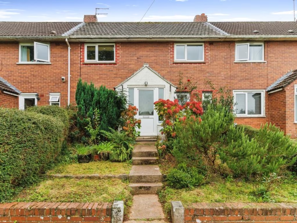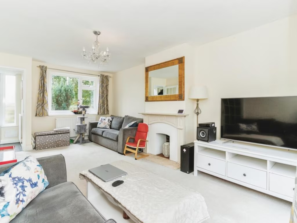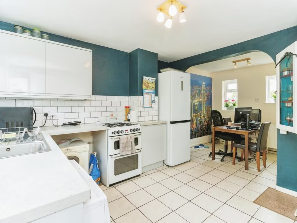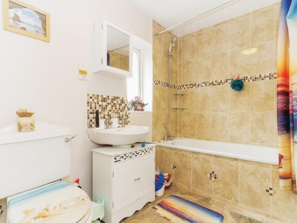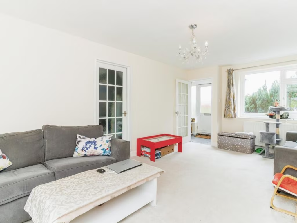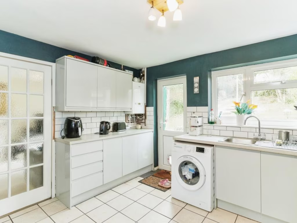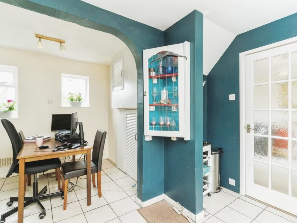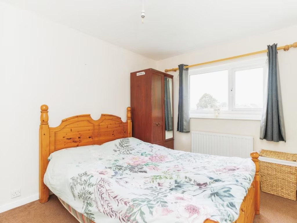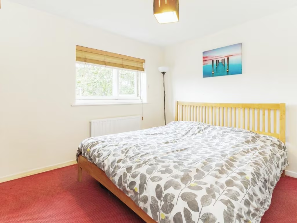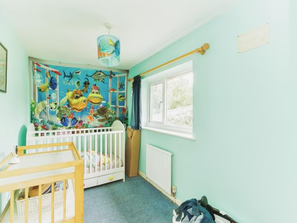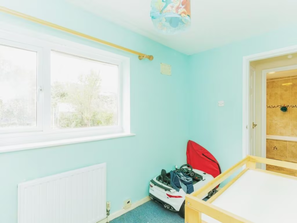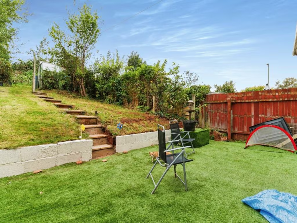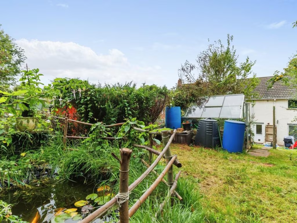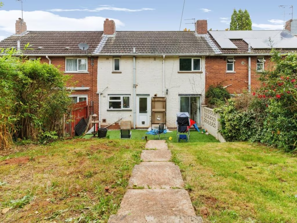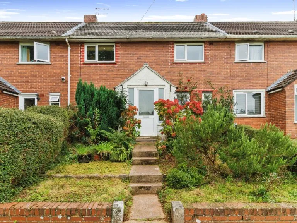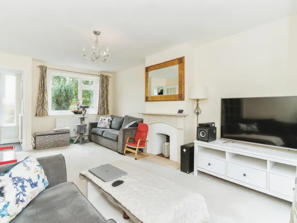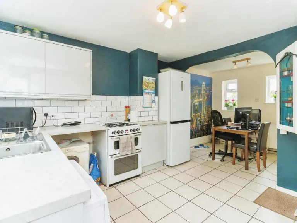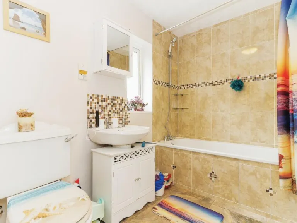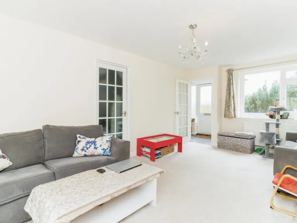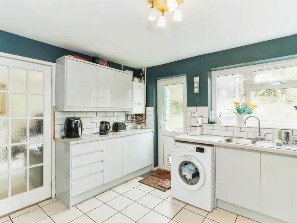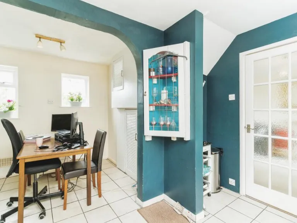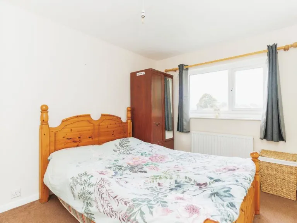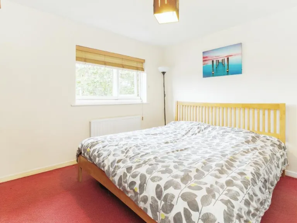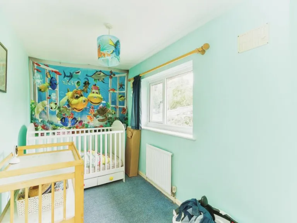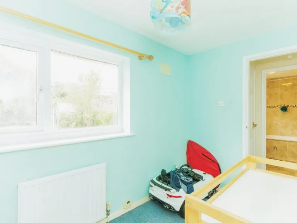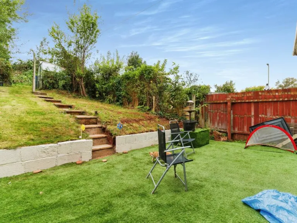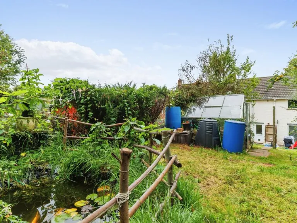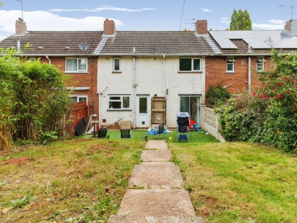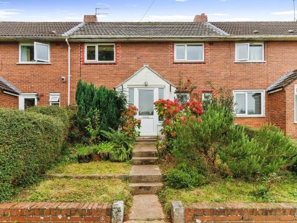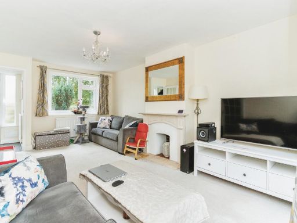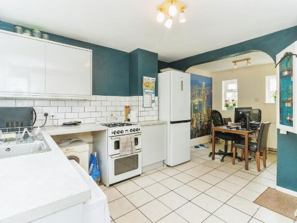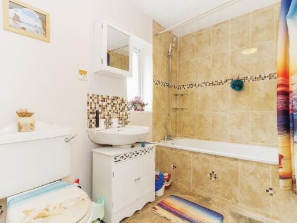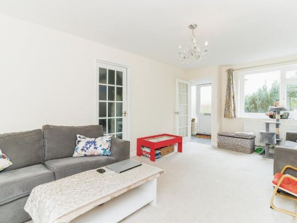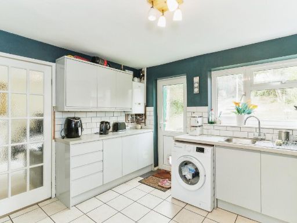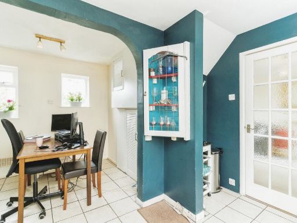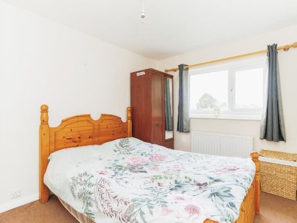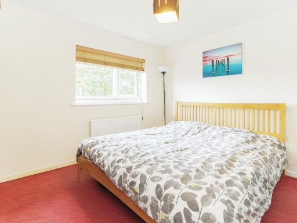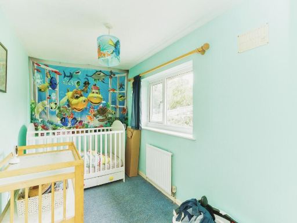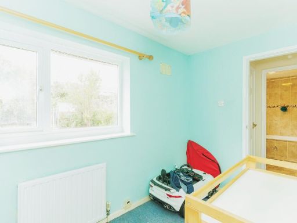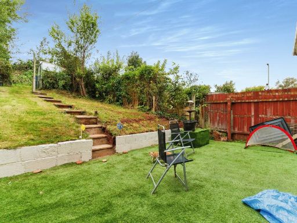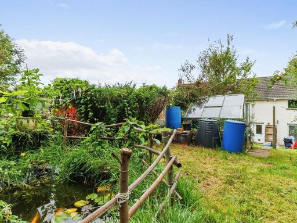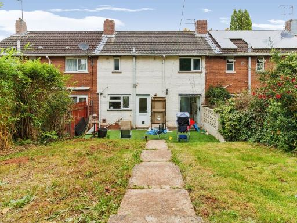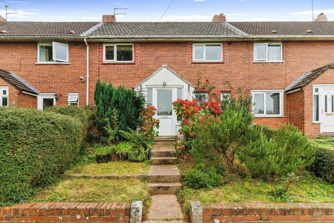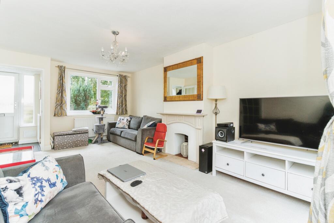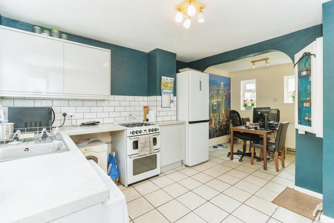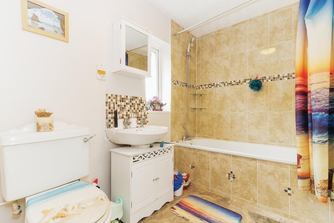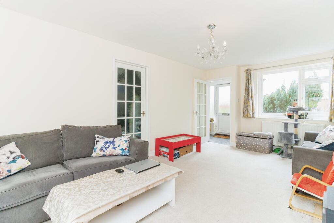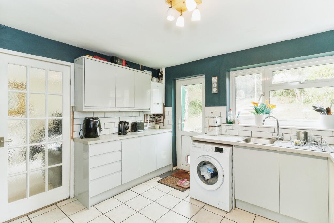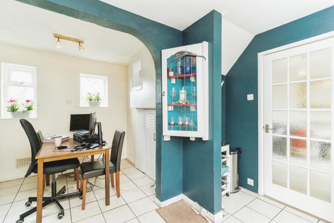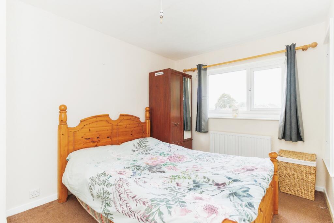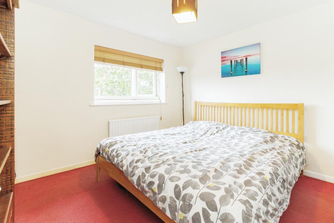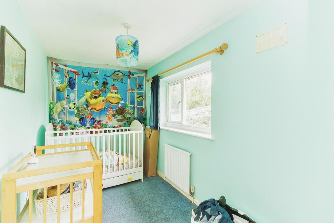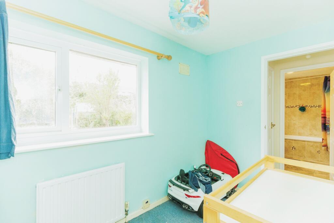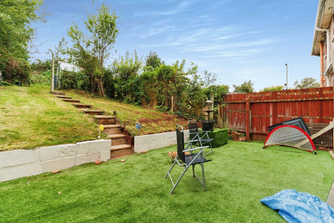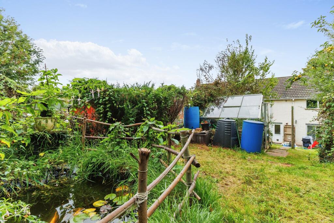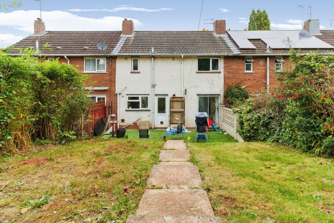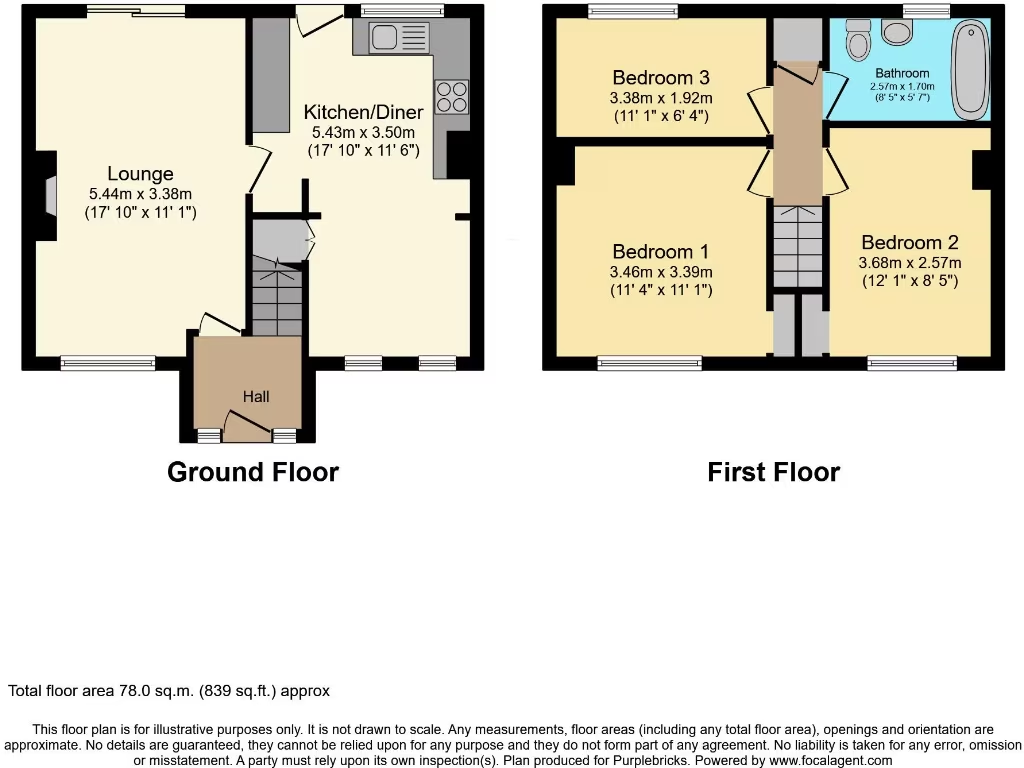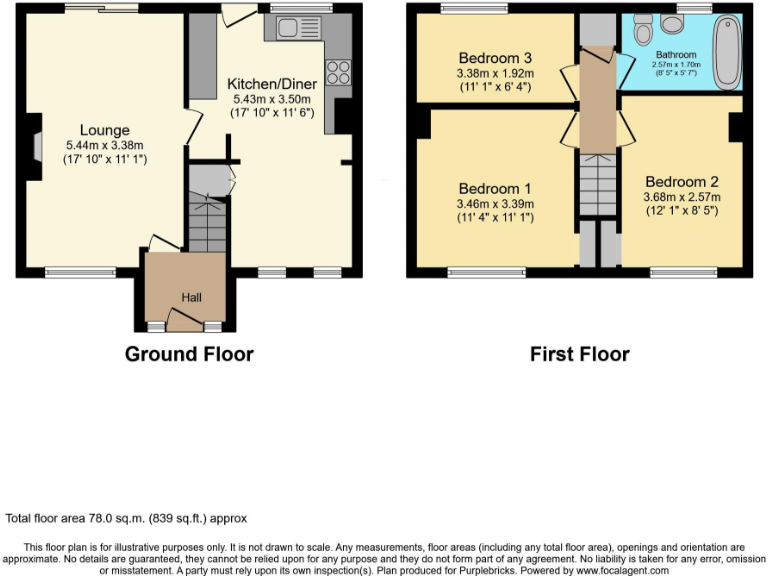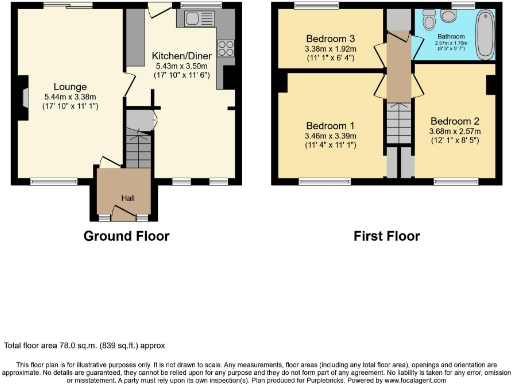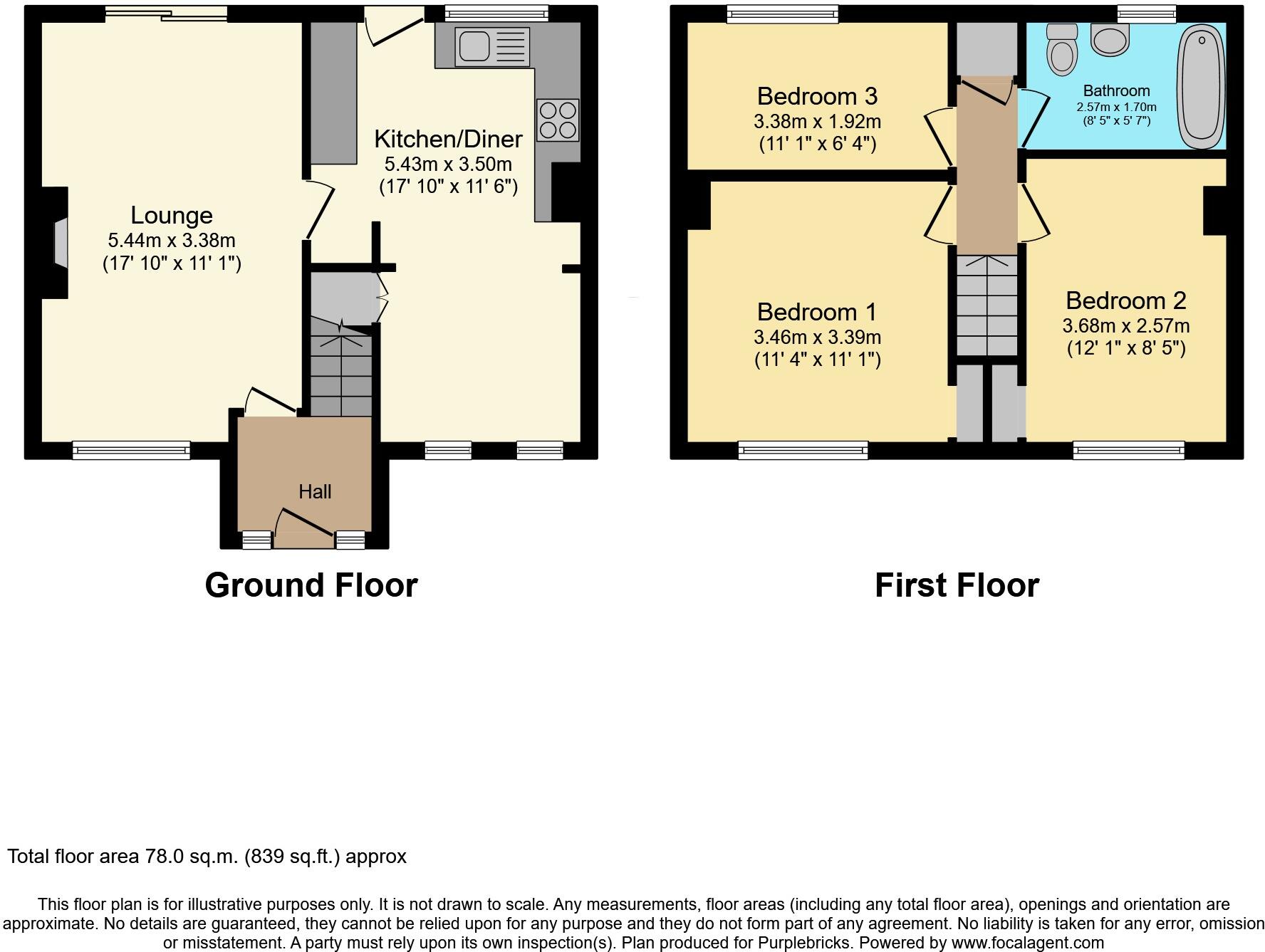Summary - 52 WHIPTON BARTON ROAD EXETER EX1 3NG
3 bed 1 bath Terraced
Practical three-bed family home with large private garden and strong transport links.
Three-bedroom traditional terraced house, approximately 839 sq ft
Large south-facing private rear garden with patio and lawn
Double-aspect lounge and kitchen/diner both open to garden
Boarded loft with electricity and easy ladder access
Double glazing and radiator heating throughout
Close to good primary and secondary schools and hospital
Excellent public transport; train within 15-minute walk
Located in an area of high deprivation — consider local context
Set back from the road, this traditional three-bedroom terraced home offers practical family living and a large south-facing rear garden. The double-aspect lounge and kitchen/dining room both open onto the garden, giving the ground floor a bright, flexible footprint suited to everyday family life and entertaining.
Key practical benefits include double glazing, radiator heating, a fully boarded loft with electrics, and straightforward off-street access to strong public transport links and local amenities. The property sits close to well-regarded primary and secondary schools and is within easy reach of the Royal Devon and Exeter Hospital, making it a convenient base for commuters and families.
At about 839 sq ft, this is an average-sized home with three good bedrooms and a modern family bathroom. The large private garden and patio offer scope for outdoor living, while interior rooms present clear potential for updating to reflect contemporary tastes.
Buyers should note the home is in an outer-city area with high local deprivation — an important consideration for some purchasers. The property is offered freehold and council tax is low, which helps running costs. Overall, this is a sensible family purchase with practical space, strong transport links and scope to add value through cosmetic improvement.
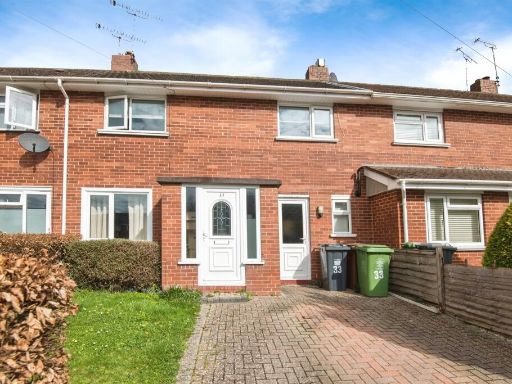 3 bedroom terraced house for sale in Brook Way, Exeter, EX1 — £240,000 • 3 bed • 1 bath • 692 ft²
3 bedroom terraced house for sale in Brook Way, Exeter, EX1 — £240,000 • 3 bed • 1 bath • 692 ft²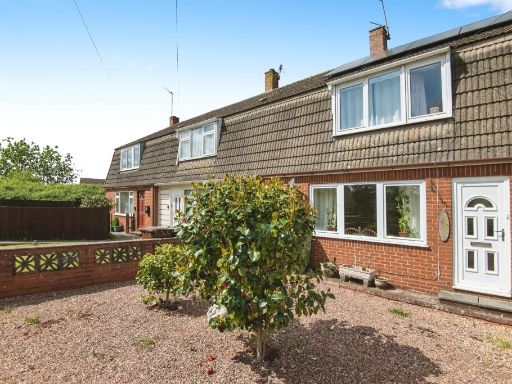 3 bedroom terraced house for sale in Vaughan Road, Exeter, EX1 — £250,000 • 3 bed • 1 bath • 797 ft²
3 bedroom terraced house for sale in Vaughan Road, Exeter, EX1 — £250,000 • 3 bed • 1 bath • 797 ft²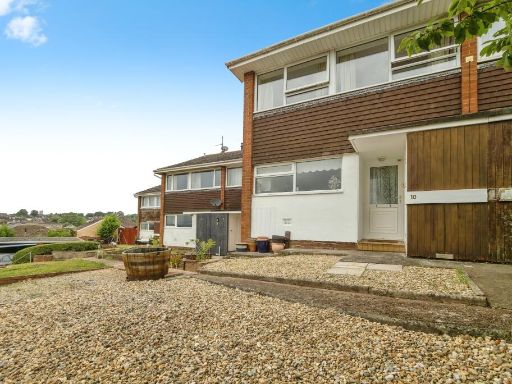 3 bedroom house for sale in Aller Vale Close, Exeter, Devon, EX2 — £270,000 • 3 bed • 1 bath • 768 ft²
3 bedroom house for sale in Aller Vale Close, Exeter, Devon, EX2 — £270,000 • 3 bed • 1 bath • 768 ft²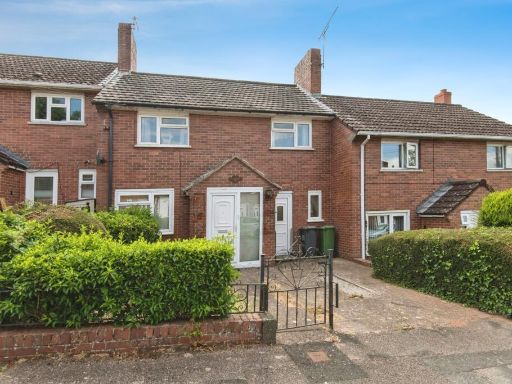 3 bedroom house for sale in Hillyfield Road, Exeter, Devon, EX1 — £270,000 • 3 bed • 1 bath • 850 ft²
3 bedroom house for sale in Hillyfield Road, Exeter, Devon, EX1 — £270,000 • 3 bed • 1 bath • 850 ft²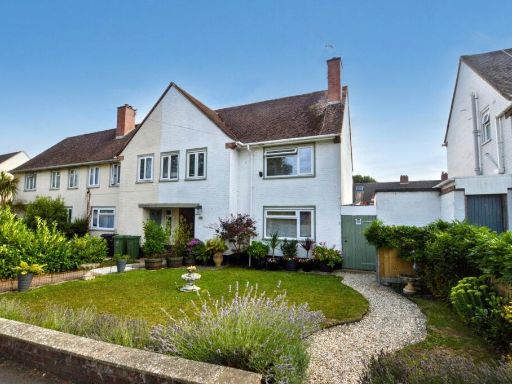 3 bedroom end of terrace house for sale in Topsham Road, Countess Wear, Exeter, Devon, EX2 — £325,000 • 3 bed • 1 bath • 813 ft²
3 bedroom end of terrace house for sale in Topsham Road, Countess Wear, Exeter, Devon, EX2 — £325,000 • 3 bed • 1 bath • 813 ft²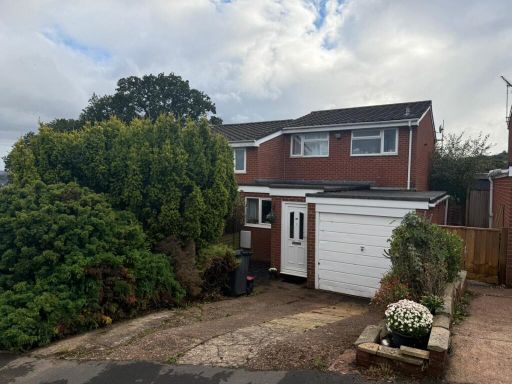 3 bedroom semi-detached house for sale in Ashleigh Mount Road, Exeter, EX4 — £325,000 • 3 bed • 1 bath • 980 ft²
3 bedroom semi-detached house for sale in Ashleigh Mount Road, Exeter, EX4 — £325,000 • 3 bed • 1 bath • 980 ft²