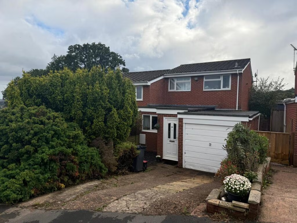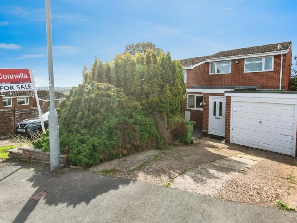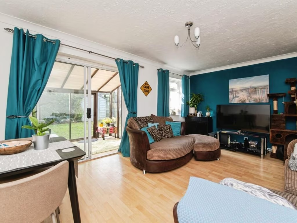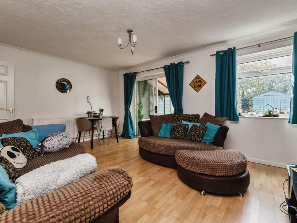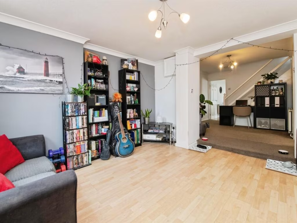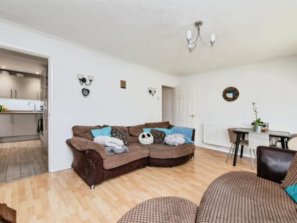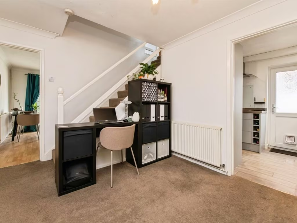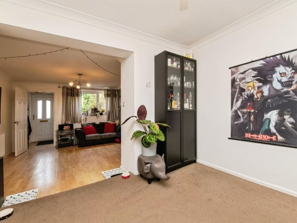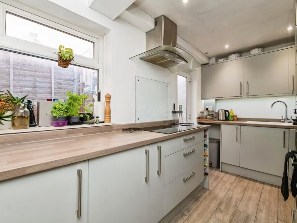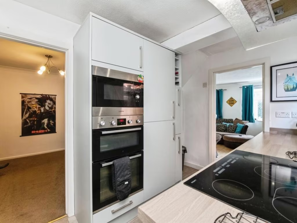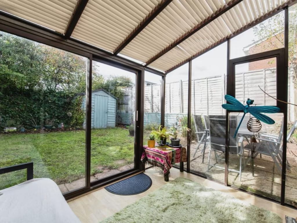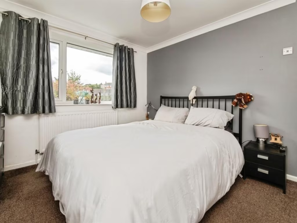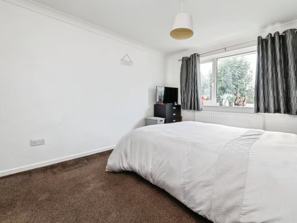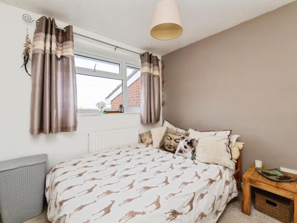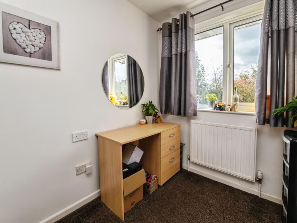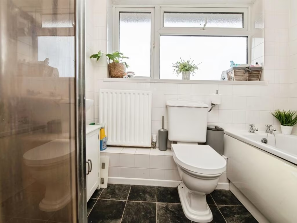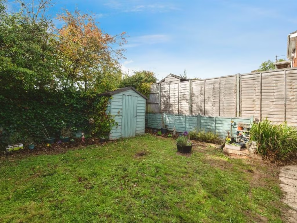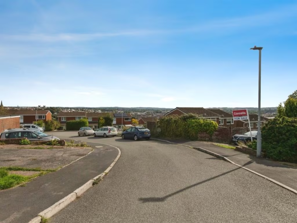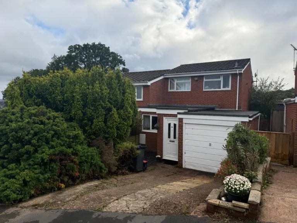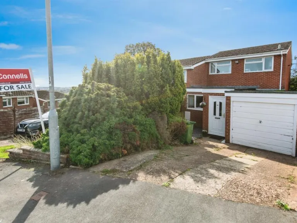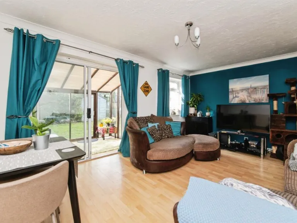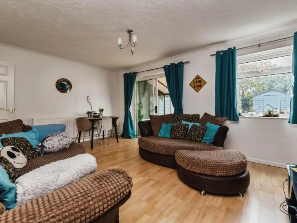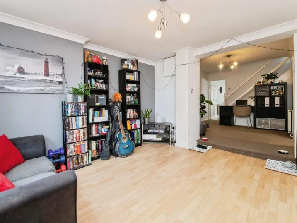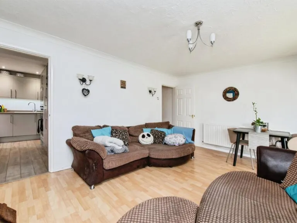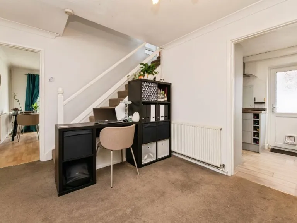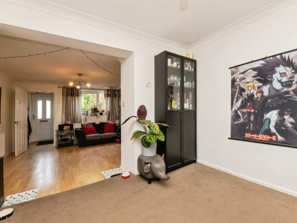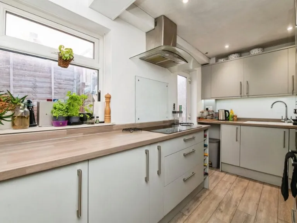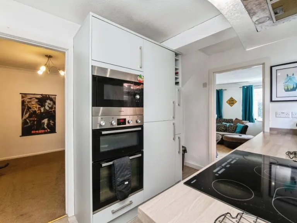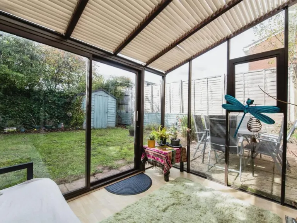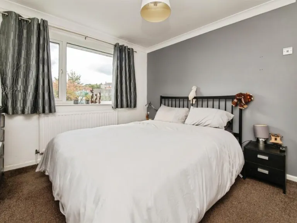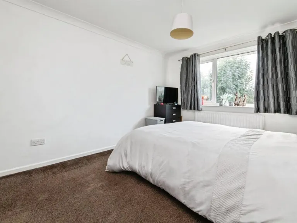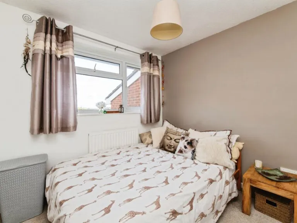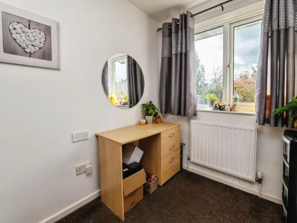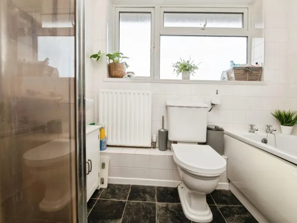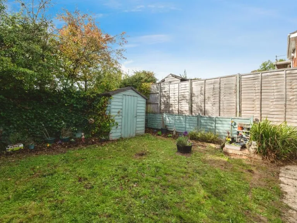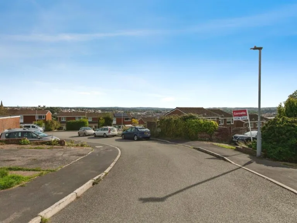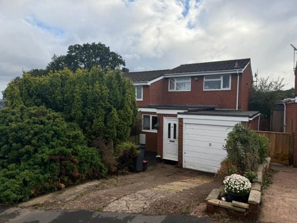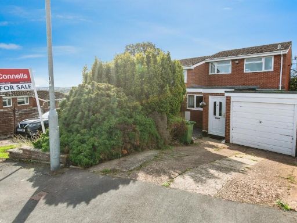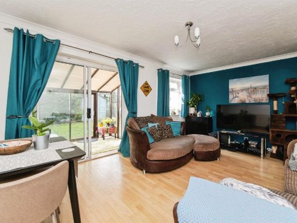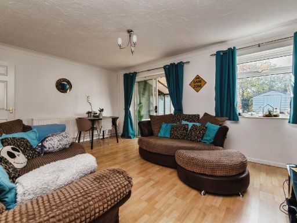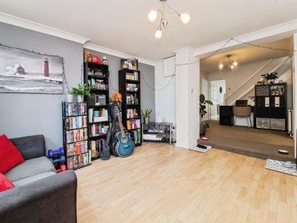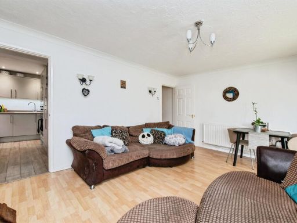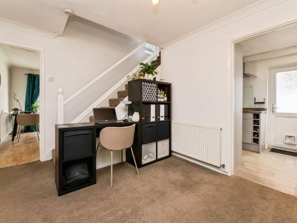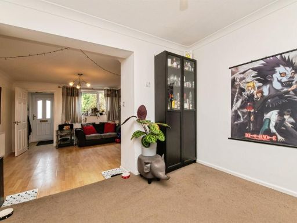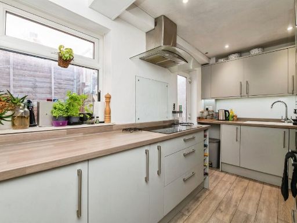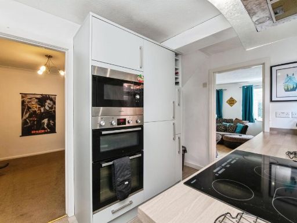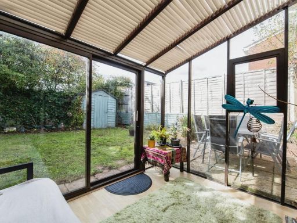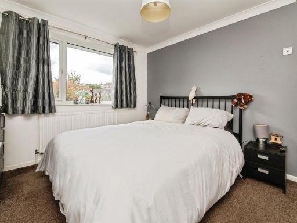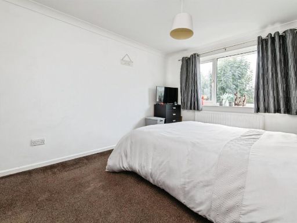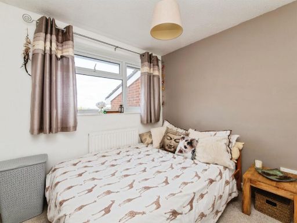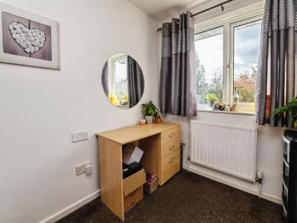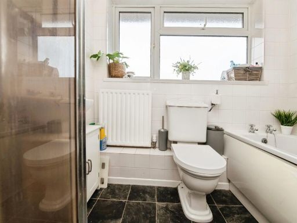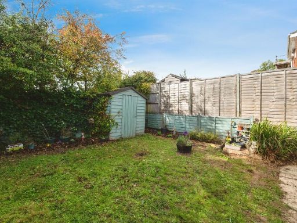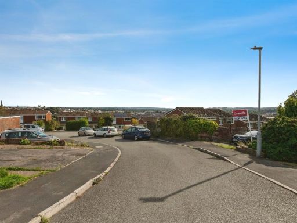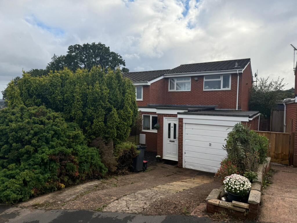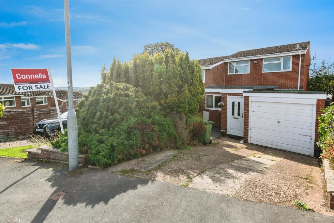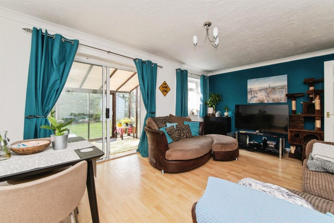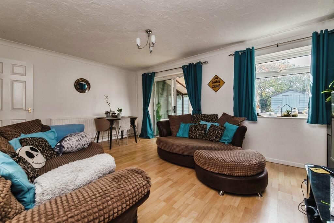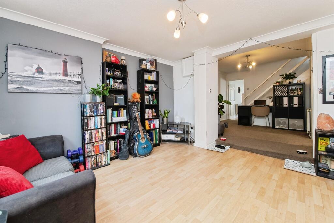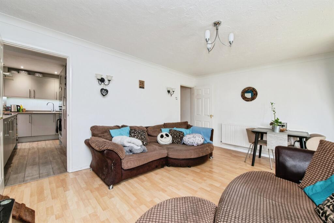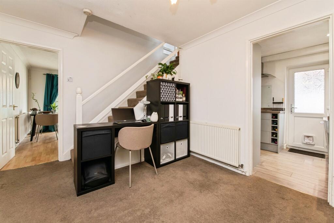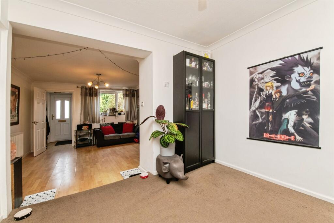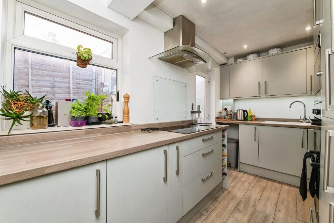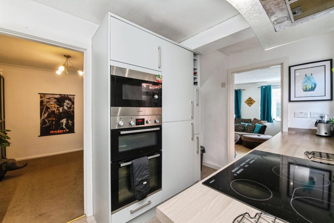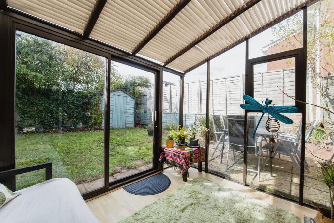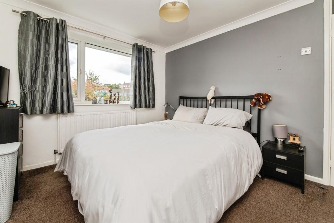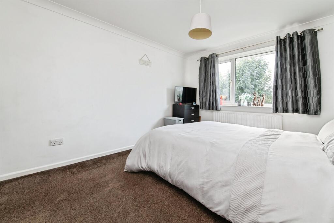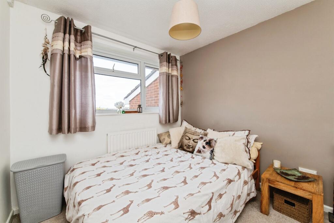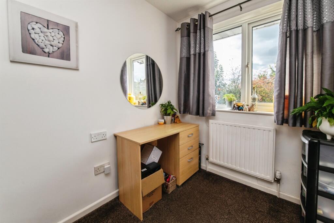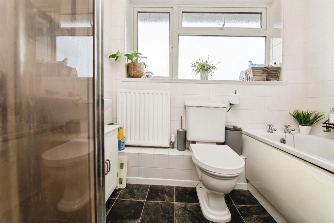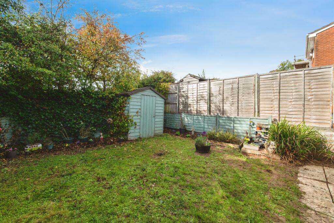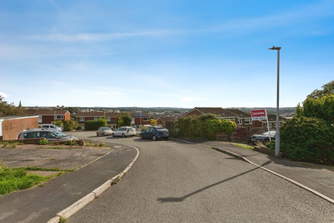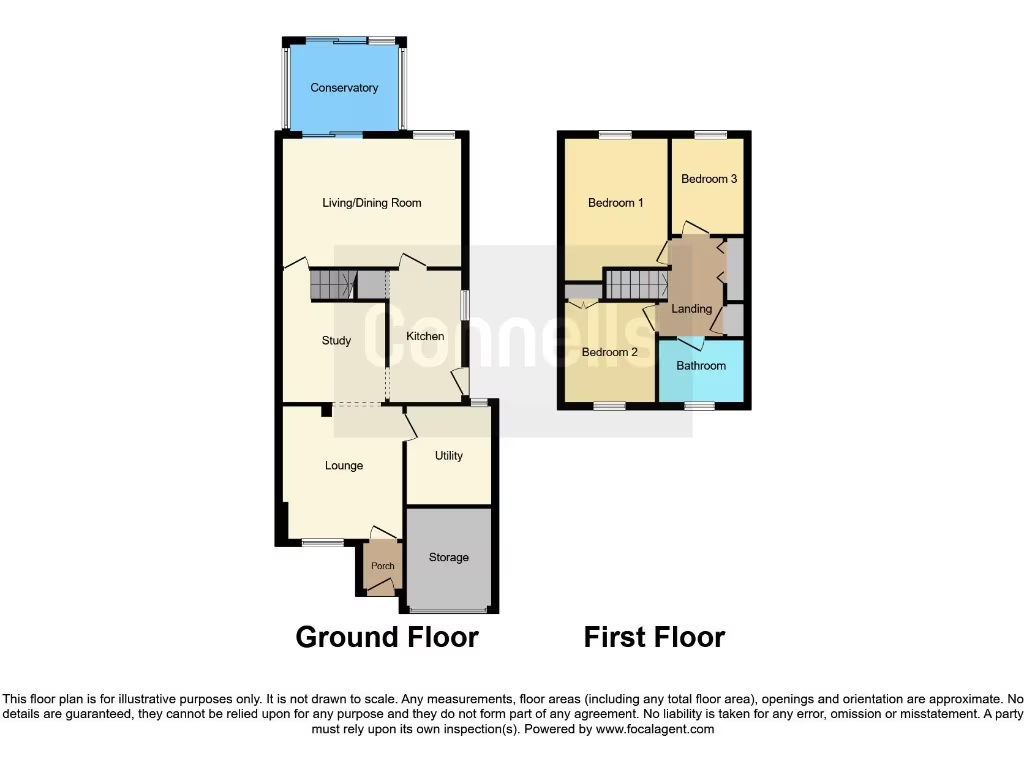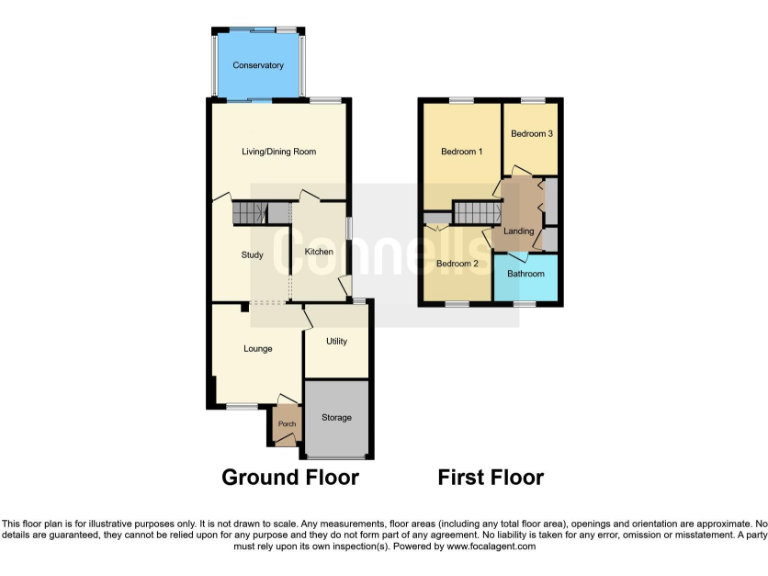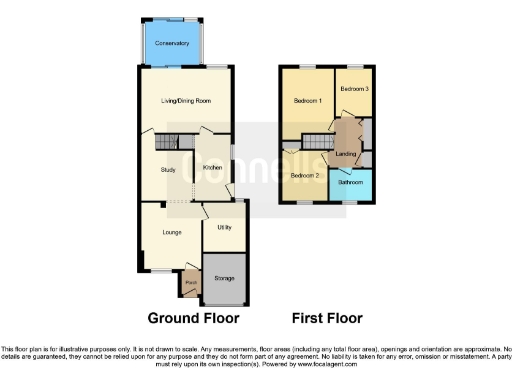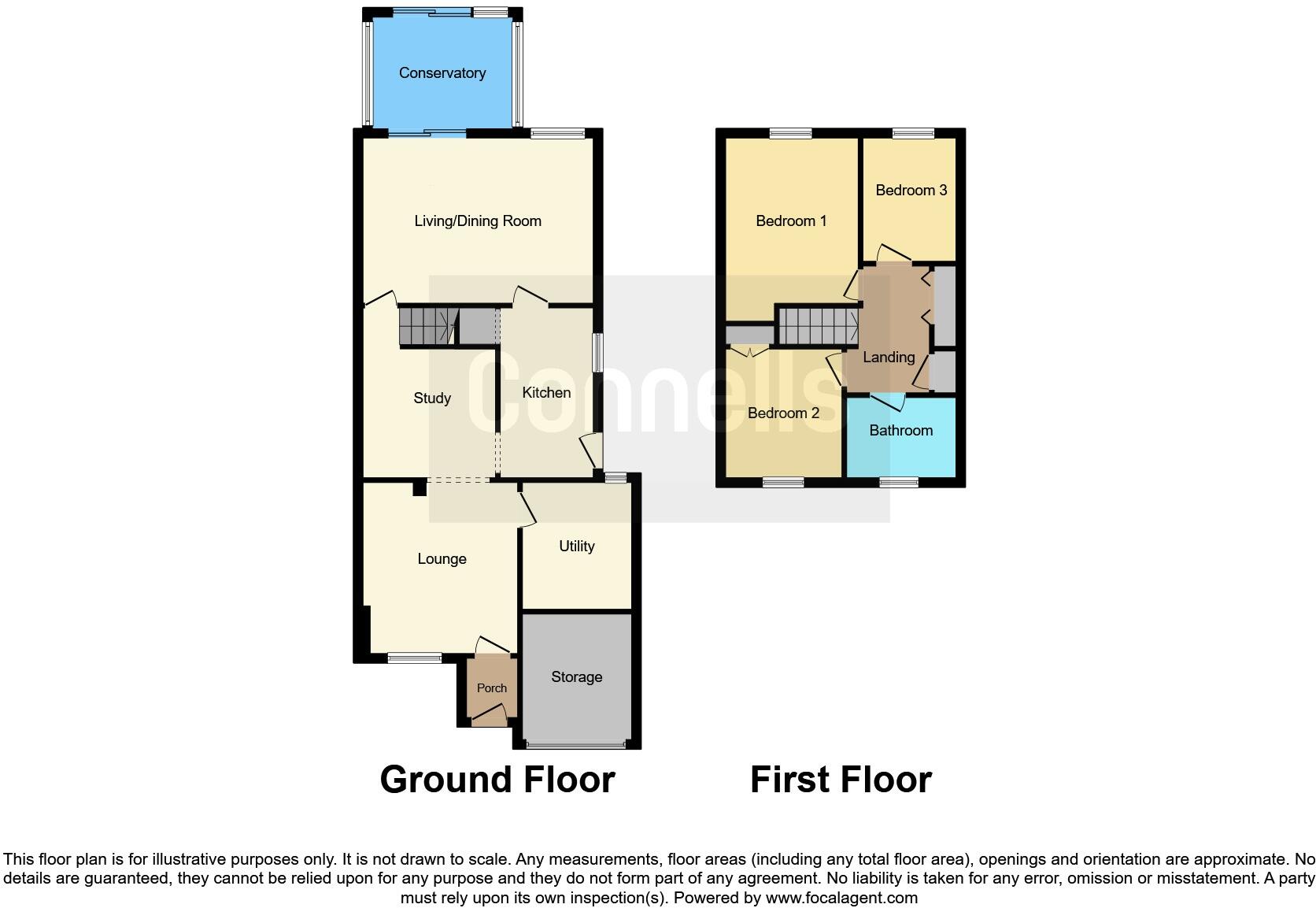Summary - 89 ASHLEIGH MOUNT ROAD EXETER EX4 1SW
3 bed 1 bath Semi-Detached
Bright interior with driveway, garden and convenient local amenities.
Three bedrooms with family living layout
This three-bedroom semi offers a practical family layout with a modern interior, useful utility room and off-street parking. The living room opens to the rear garden via sliding doors, creating an easy indoor-outdoor flow for everyday family life.
Internally the house presents contemporary fixtures and an open-plan feel across approximately 980 sq ft. The kitchen is fitted with integrated appliances and a separate utility provides extra storage and plumbing for laundry needs. Bedrooms are well-proportioned and there is one family bathroom; the property is best suited to buyers who can work with a single bathroom arrangement.
Outside provides a small rear garden with patio and lawn plus driveway parking. The exterior shows signs of age and the garden needs attention, offering straightforward scope to improve kerb appeal and outdoor usability. Built around 1976–82, the home has filled cavity walls and double glazing installed before 2002; buyers should expect typical maintenance and potential energy-efficiency upgrades.
Located in Exwick with good local amenities, fast broadband and strong mobile signal, the house sits near several well-regarded primary and secondary schools. The area is classed as more deprived overall, which is reflected in pricing and could interest first-time buyers or buyers seeking value with scope to personalise.
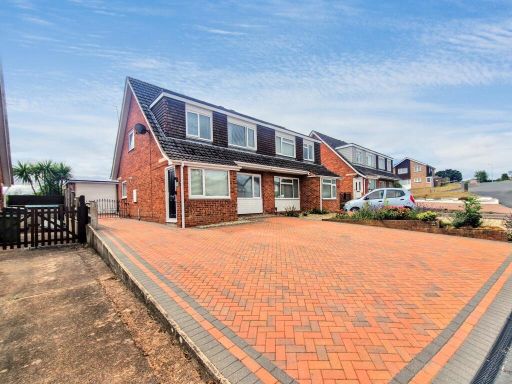 3 bedroom semi-detached house for sale in Exeter, EX4 — £350,000 • 3 bed • 1 bath • 1101 ft²
3 bedroom semi-detached house for sale in Exeter, EX4 — £350,000 • 3 bed • 1 bath • 1101 ft²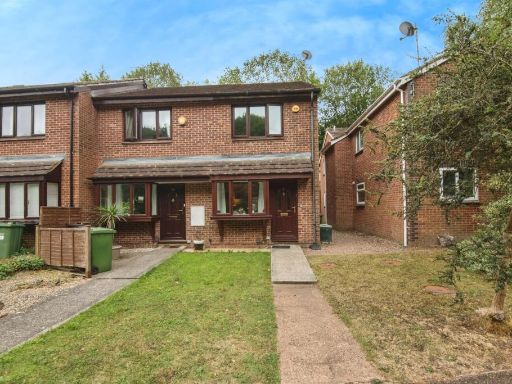 2 bedroom end of terrace house for sale in Kinnerton Way, Exeter, EX4 — £230,000 • 2 bed • 1 bath • 689 ft²
2 bedroom end of terrace house for sale in Kinnerton Way, Exeter, EX4 — £230,000 • 2 bed • 1 bath • 689 ft²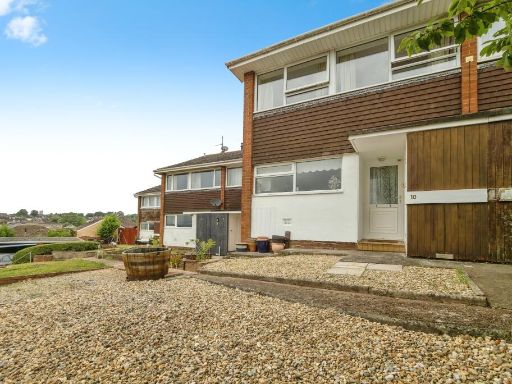 3 bedroom house for sale in Aller Vale Close, Exeter, Devon, EX2 — £270,000 • 3 bed • 1 bath • 768 ft²
3 bedroom house for sale in Aller Vale Close, Exeter, Devon, EX2 — £270,000 • 3 bed • 1 bath • 768 ft²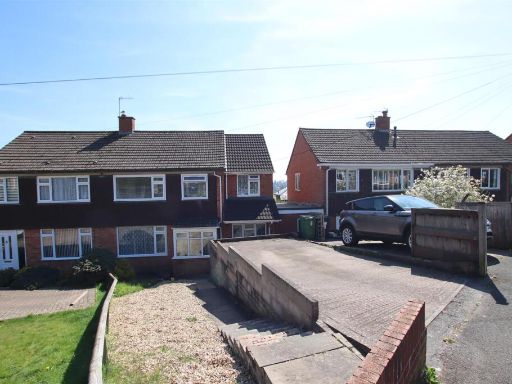 4 bedroom semi-detached house for sale in Knowle Drive, Exwick, Exeter, EX4 — £315,000 • 4 bed • 2 bath • 884 ft²
4 bedroom semi-detached house for sale in Knowle Drive, Exwick, Exeter, EX4 — £315,000 • 4 bed • 2 bath • 884 ft²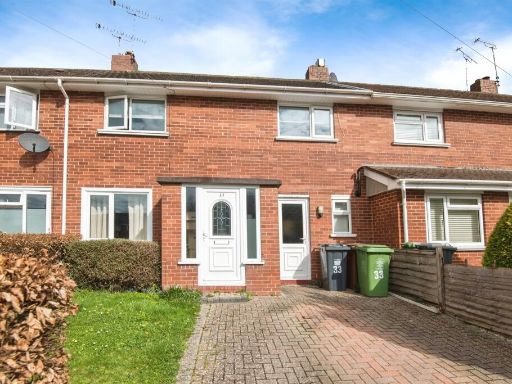 3 bedroom terraced house for sale in Brook Way, Exeter, EX1 — £240,000 • 3 bed • 1 bath • 692 ft²
3 bedroom terraced house for sale in Brook Way, Exeter, EX1 — £240,000 • 3 bed • 1 bath • 692 ft²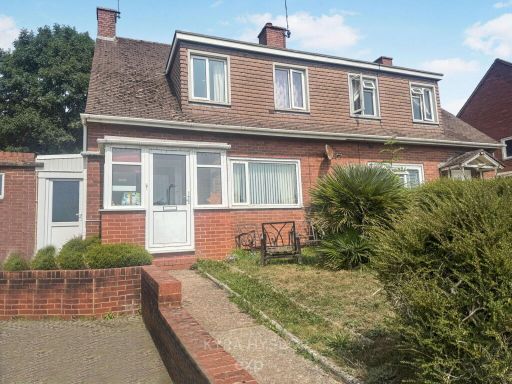 3 bedroom semi-detached house for sale in Prince Charles Road, Exeter, EX4 7EF, EX4 — £270,000 • 3 bed • 2 bath • 850 ft²
3 bedroom semi-detached house for sale in Prince Charles Road, Exeter, EX4 7EF, EX4 — £270,000 • 3 bed • 2 bath • 850 ft²