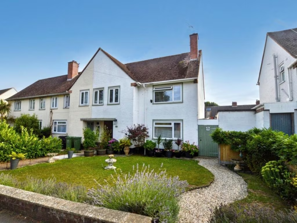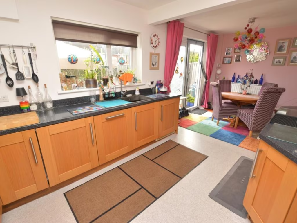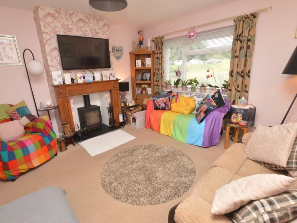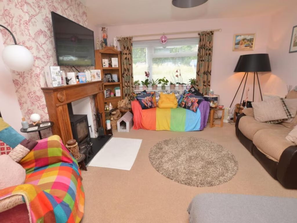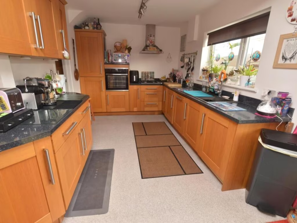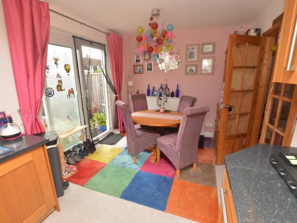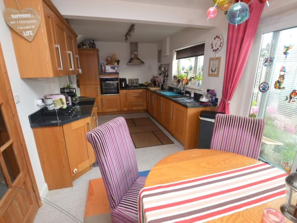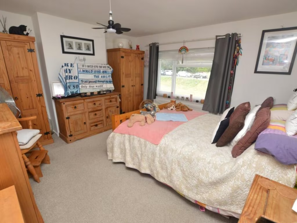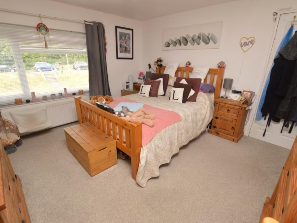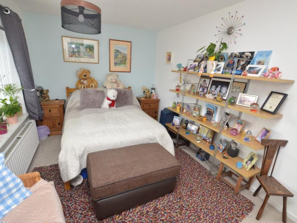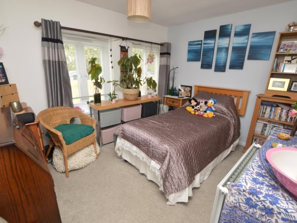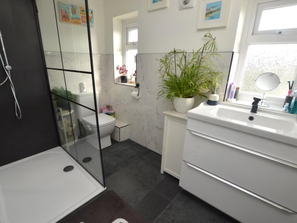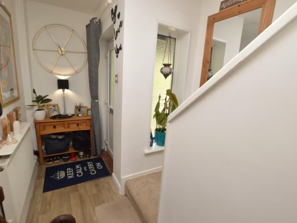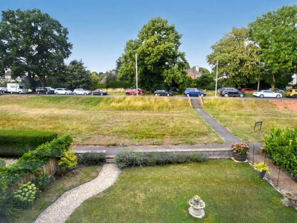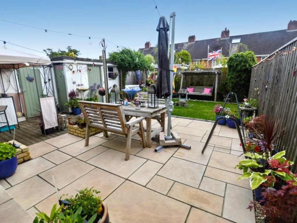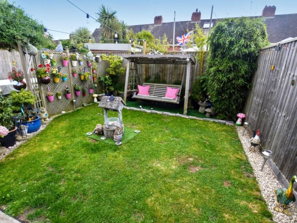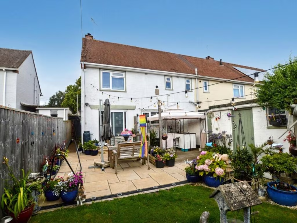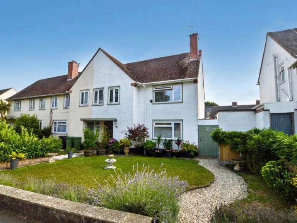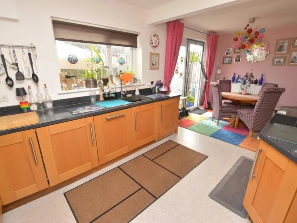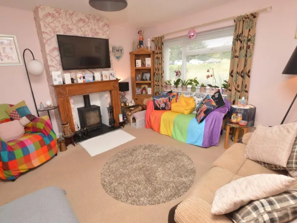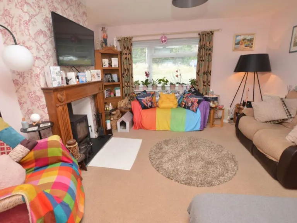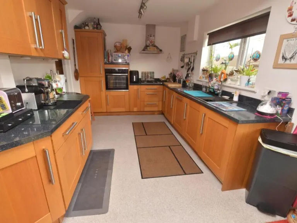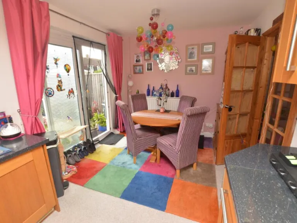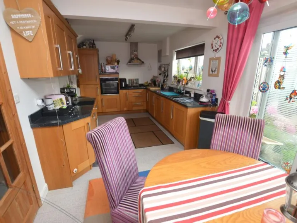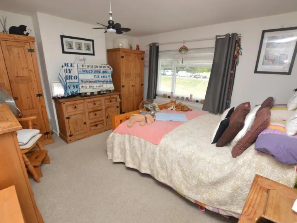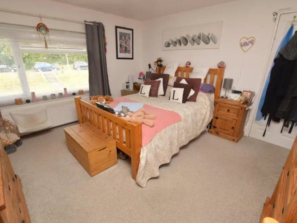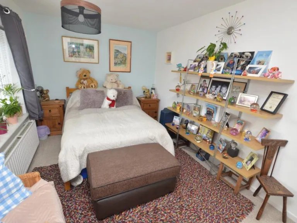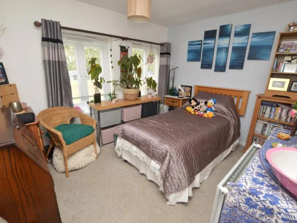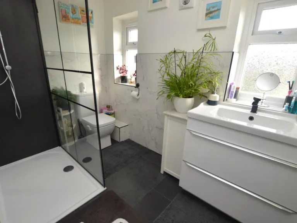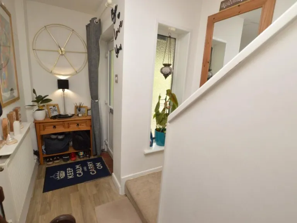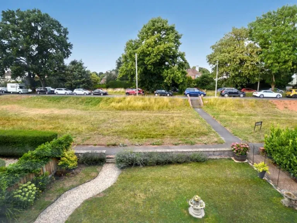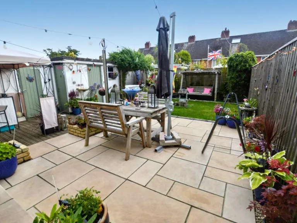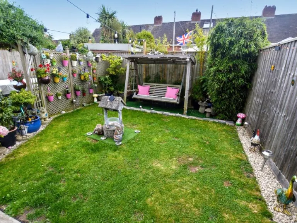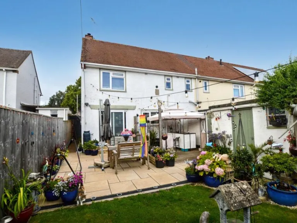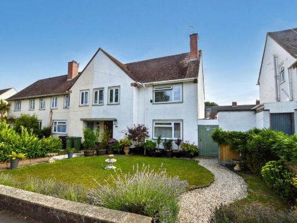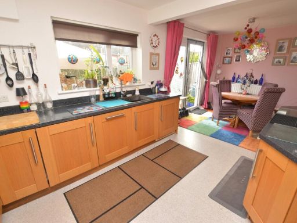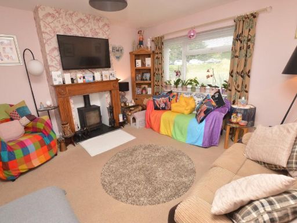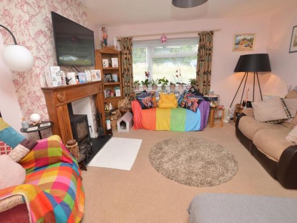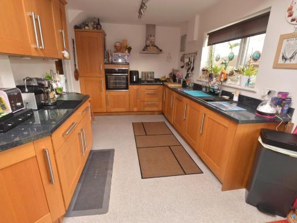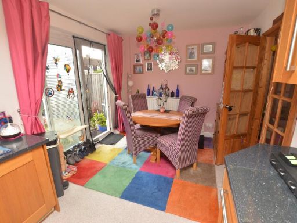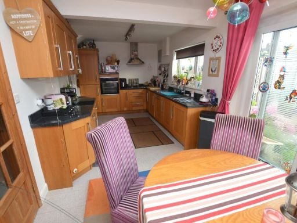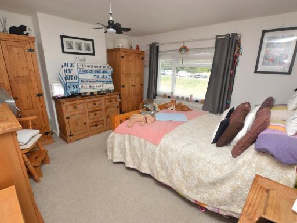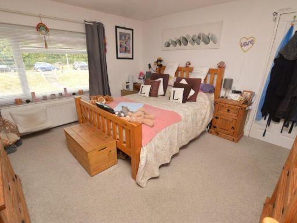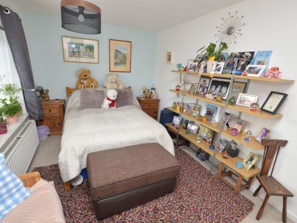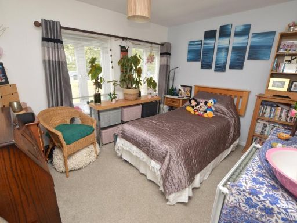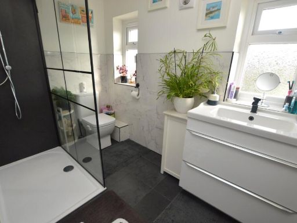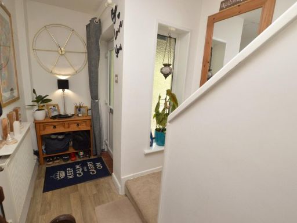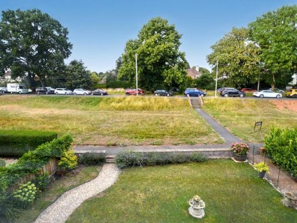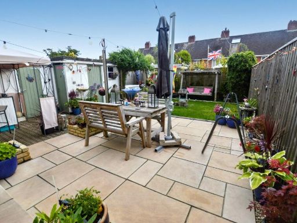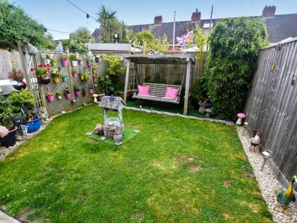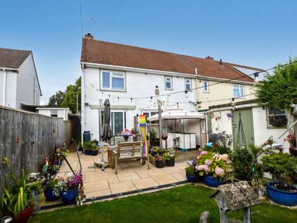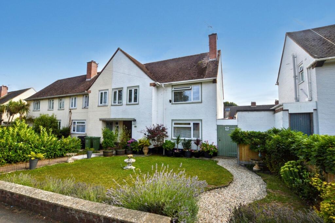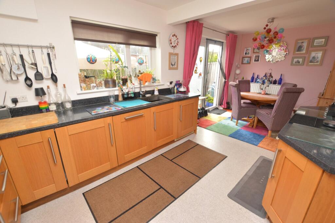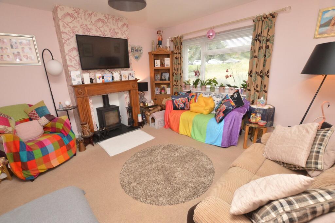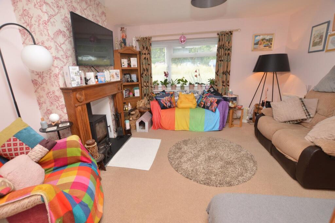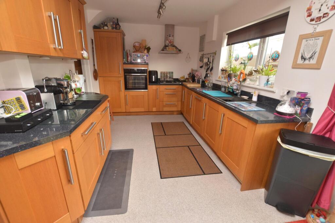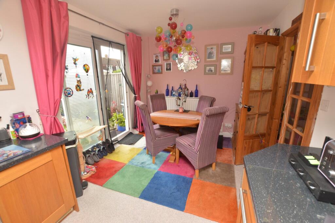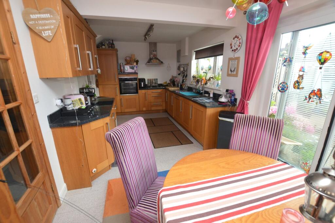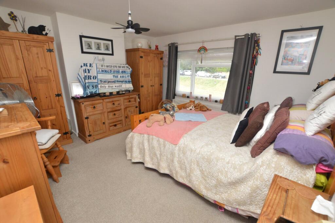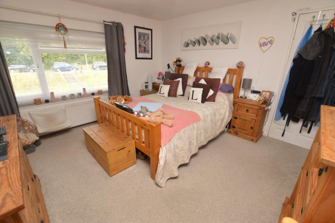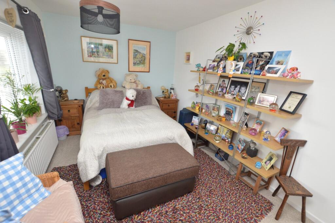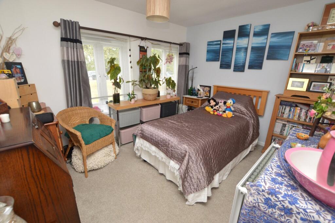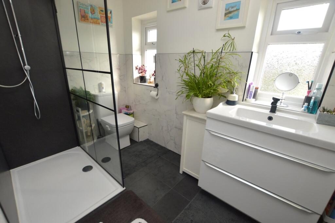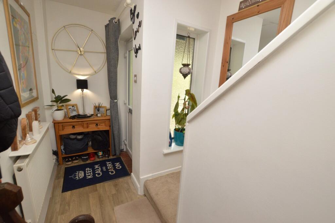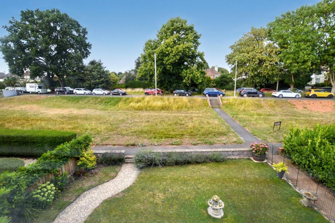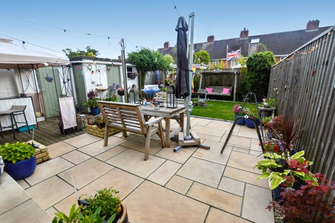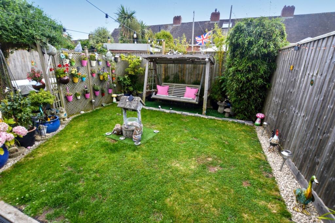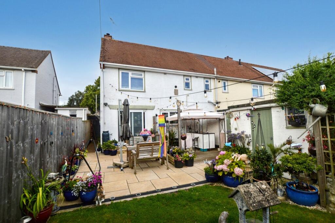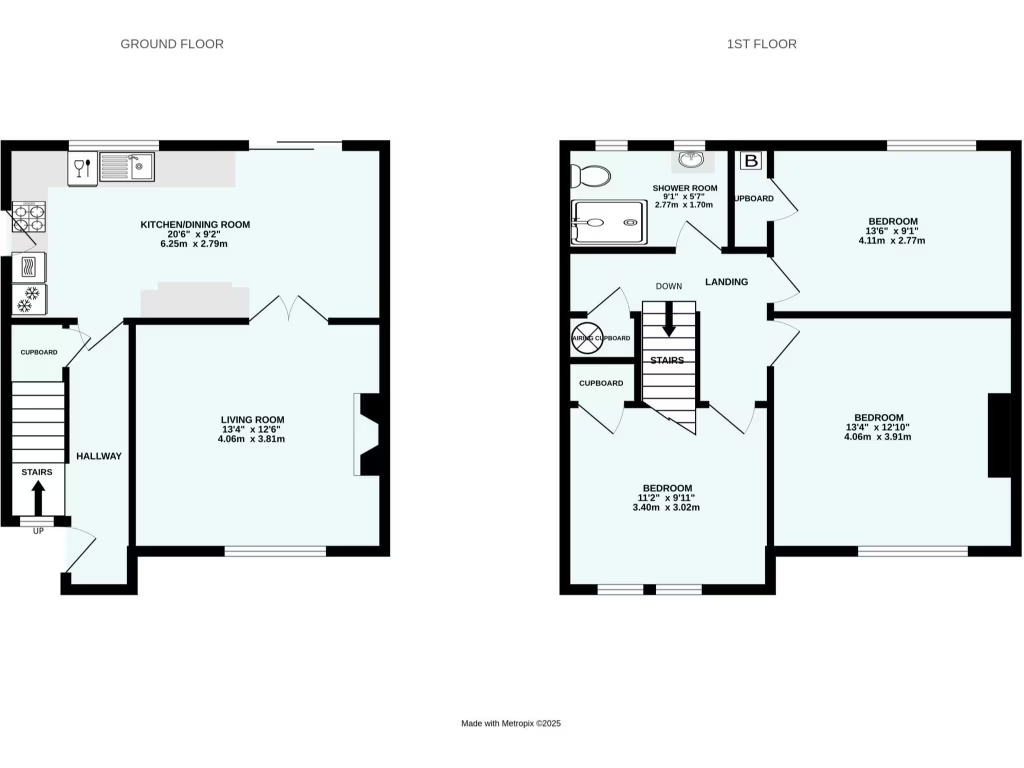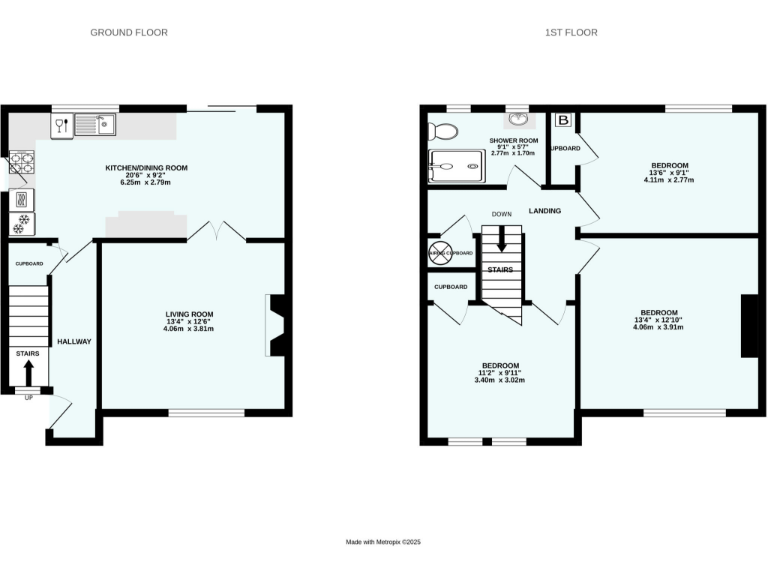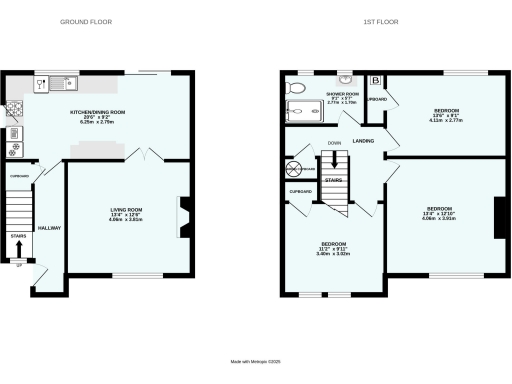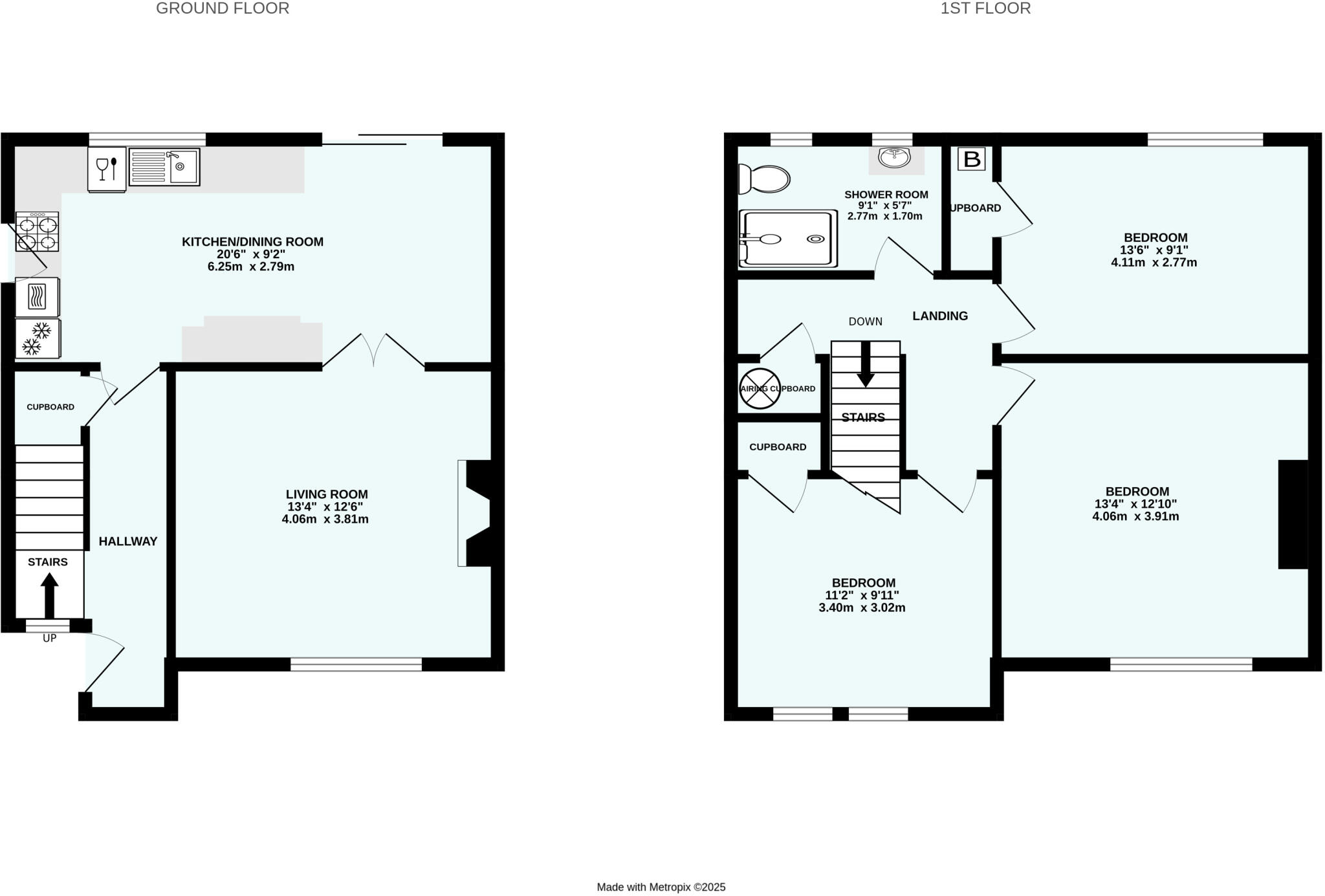Summary - 426 TOPSHAM ROAD EXETER EX2 7AL
3 bed 1 bath End of Terrace
Well-presented 3-bedroom family home with large kitchen/dining and enclosed garden..
- Large oak-fronted open plan kitchen/dining with integrated appliances
- Good-sized living room with feature woodburner
- Three double bedrooms; modern shower room (single bathroom only)
- Enclosed landscaped garden with brick store and outdoor WC
- Garage parking and low-maintenance plot
- Gas central heating and double glazing (install dates unknown)
- Modest overall size (813 sq ft) for some family needs
- Freehold, no flood risk; nearby schools mixed Ofsted ratings
Well-presented three-bedroom end terrace offering a roomy layout and family-focused living between Exeter and Topsham. The property’s large oak-fronted kitchen/dining room with integrated appliances and a good-sized living room with a feature woodburner create a practical, sociable ground floor. Upstairs there are three double bedrooms and a modern shower room — comfortable accommodation for a growing family.
Outside, the enclosed landscaped garden provides a private, low-maintenance play and entertaining space and includes a useful brick store and WC. The house benefits from gas central heating, double glazing and a garage for parking or storage. The front enjoys an open aspect and pleasant suburban character typical of 1930s homes.
Practical points to note: the overall internal floor area is modest (approximately 813 sq ft) and there is a single bathroom, which may require planning if a larger family needs more facilities. Some local primary schools have Ofsted ratings that require improvement, so buyers with school-age children should check catchment and transport options. The property is freehold, has no identified flood risk, and council tax is described as affordable.
This home will suit buyers seeking a ready-to-live-in family property with period character and modern conveniences, or investors targeting steady rental demand in a desirable suburb. Viewings are recommended to appreciate room proportions and garden flow in person.
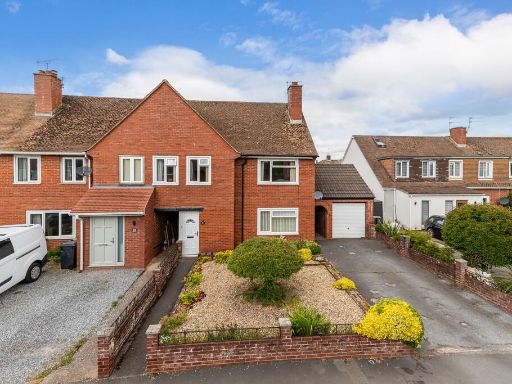 3 bedroom end of terrace house for sale in Seabrook Avenue, Exeter, EX2 — £330,000 • 3 bed • 1 bath • 1241 ft²
3 bedroom end of terrace house for sale in Seabrook Avenue, Exeter, EX2 — £330,000 • 3 bed • 1 bath • 1241 ft²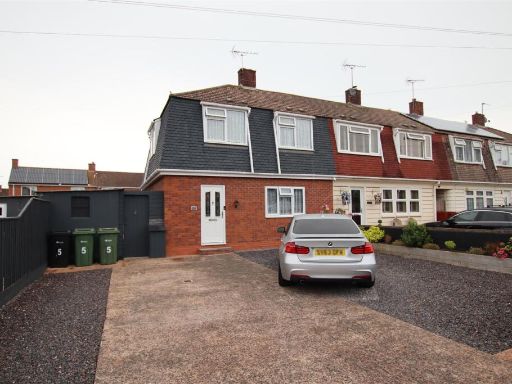 3 bedroom end of terrace house for sale in Wear Close, Countess Wear, Exeter, EX2 — £315,000 • 3 bed • 1 bath • 724 ft²
3 bedroom end of terrace house for sale in Wear Close, Countess Wear, Exeter, EX2 — £315,000 • 3 bed • 1 bath • 724 ft²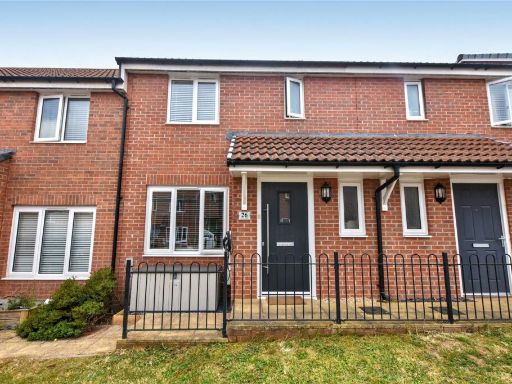 3 bedroom terraced house for sale in Linton Road, Exeter, Devon, EX1 — £280,000 • 3 bed • 1 bath • 559 ft²
3 bedroom terraced house for sale in Linton Road, Exeter, Devon, EX1 — £280,000 • 3 bed • 1 bath • 559 ft²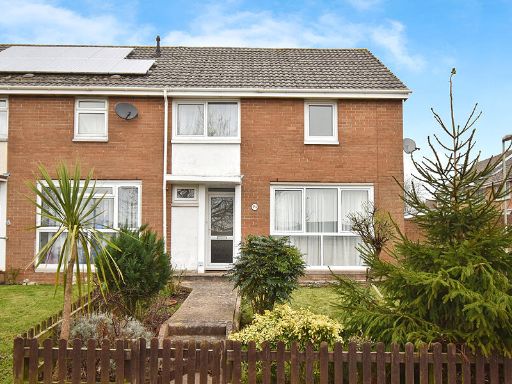 3 bedroom end of terrace house for sale in Bridespring Walk, Stoke Hill, Exeter, EX4 — £300,000 • 3 bed • 1 bath • 879 ft²
3 bedroom end of terrace house for sale in Bridespring Walk, Stoke Hill, Exeter, EX4 — £300,000 • 3 bed • 1 bath • 879 ft²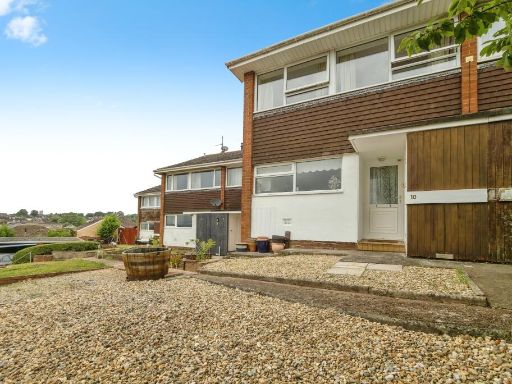 3 bedroom house for sale in Aller Vale Close, Exeter, Devon, EX2 — £270,000 • 3 bed • 1 bath • 768 ft²
3 bedroom house for sale in Aller Vale Close, Exeter, Devon, EX2 — £270,000 • 3 bed • 1 bath • 768 ft²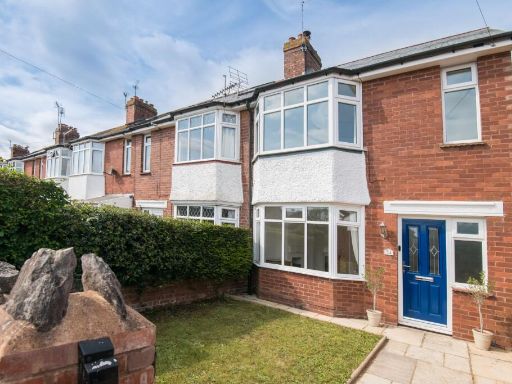 3 bedroom end of terrace house for sale in Ashford Road, Exeter, EX3 — £475,000 • 3 bed • 1 bath • 797 ft²
3 bedroom end of terrace house for sale in Ashford Road, Exeter, EX3 — £475,000 • 3 bed • 1 bath • 797 ft²