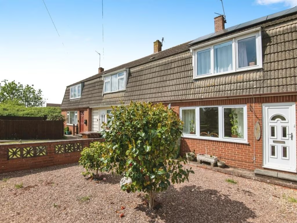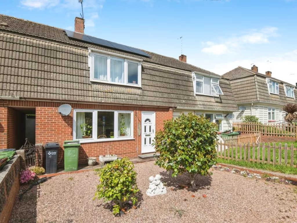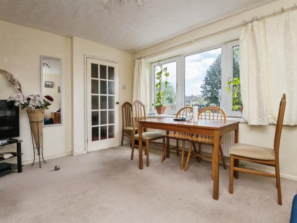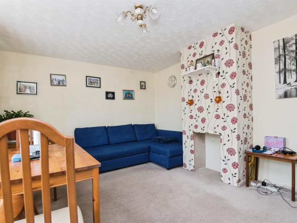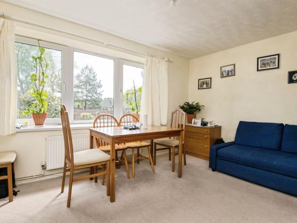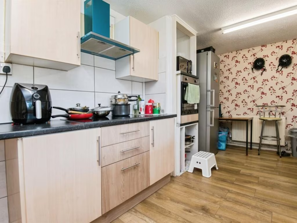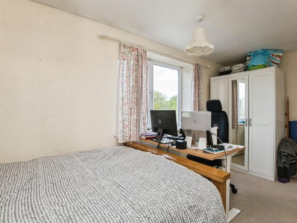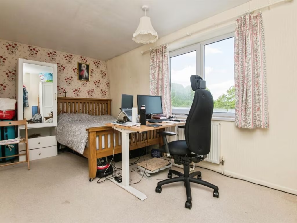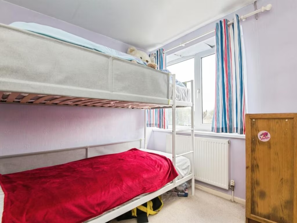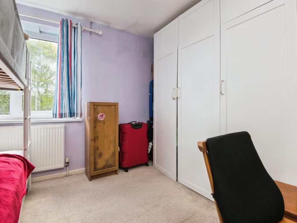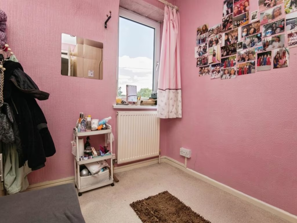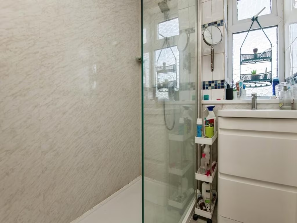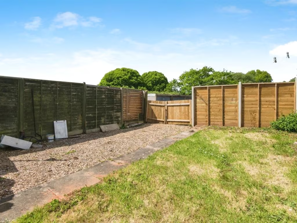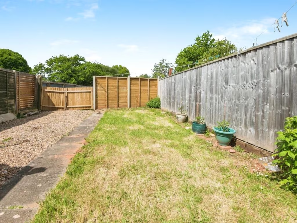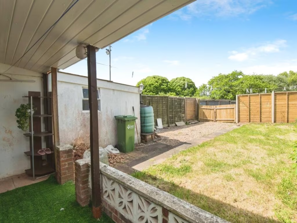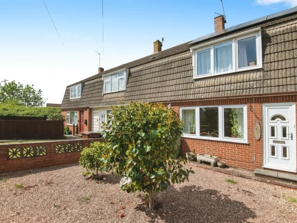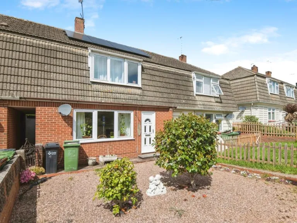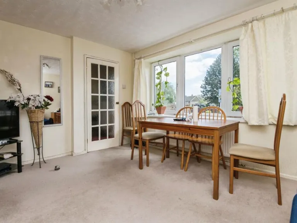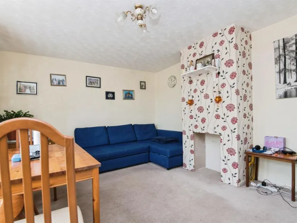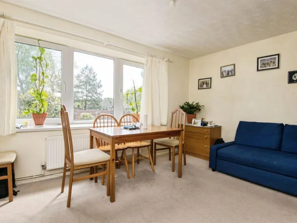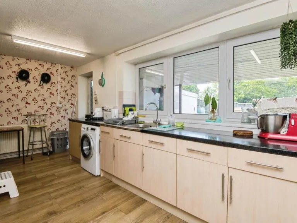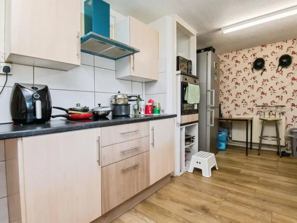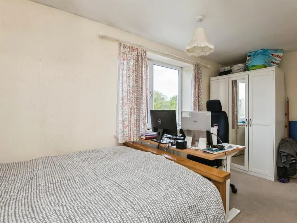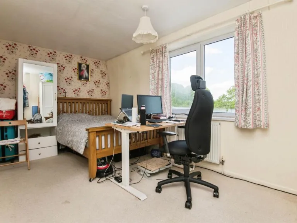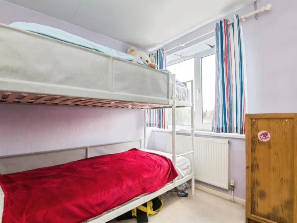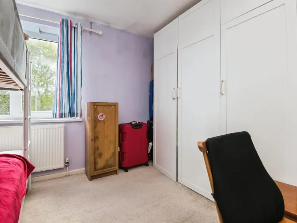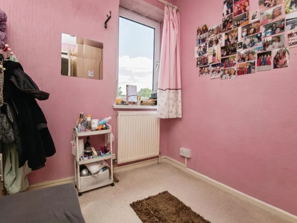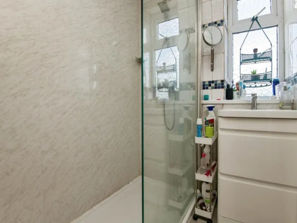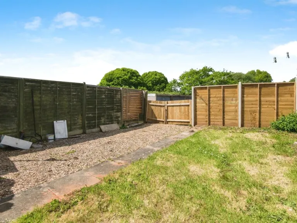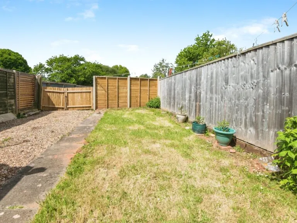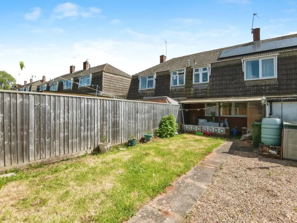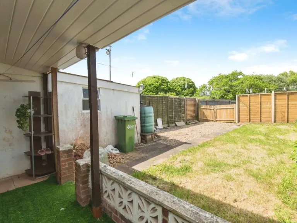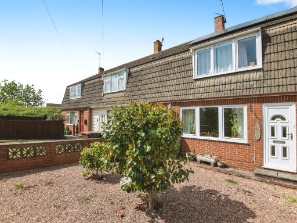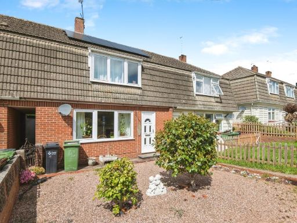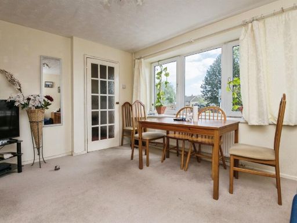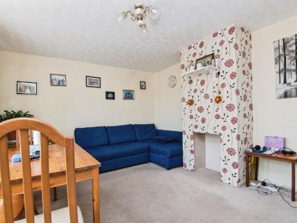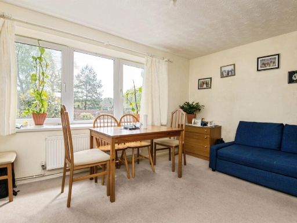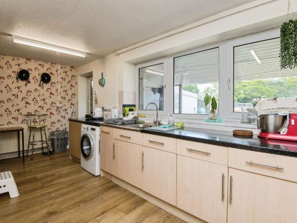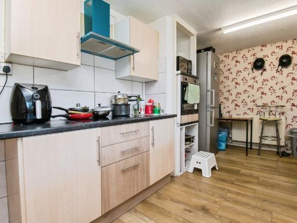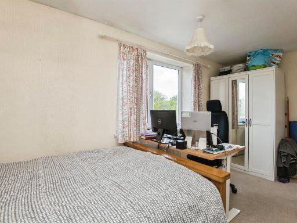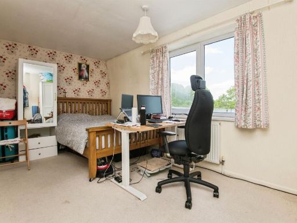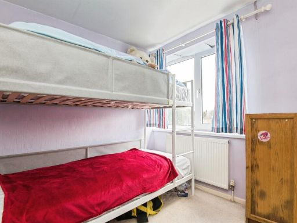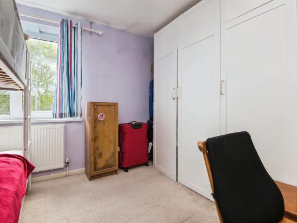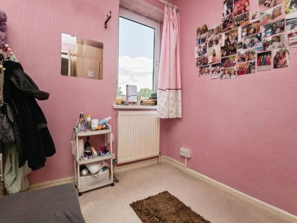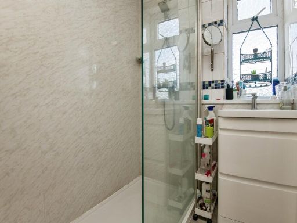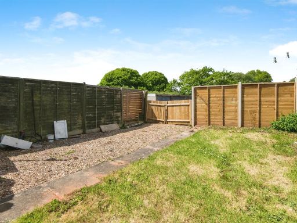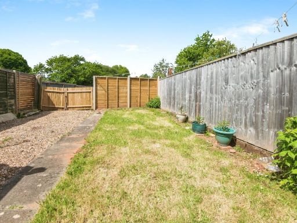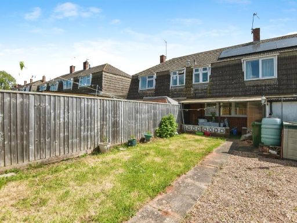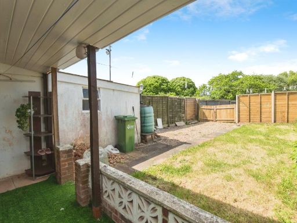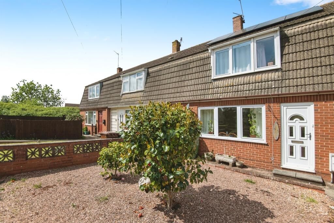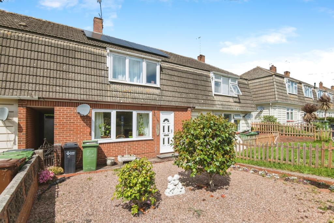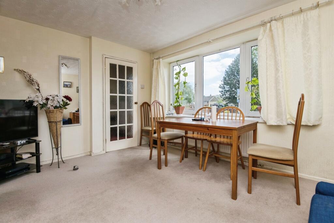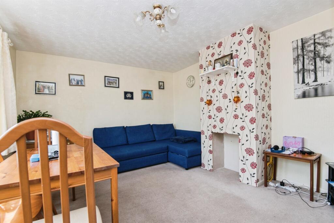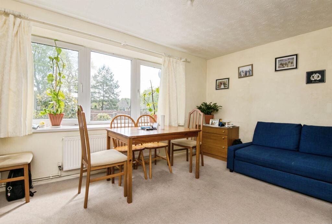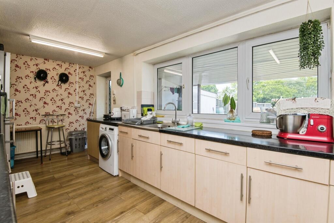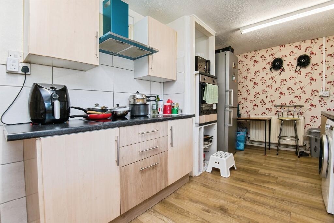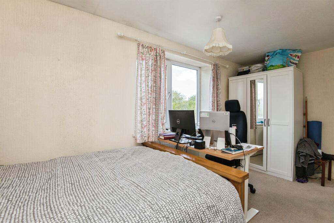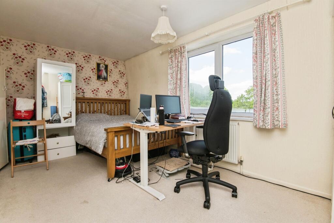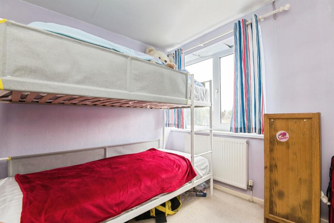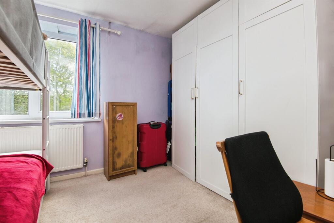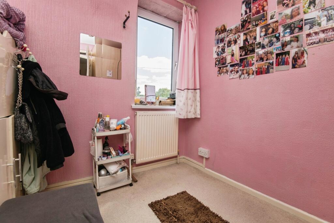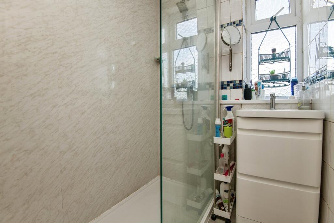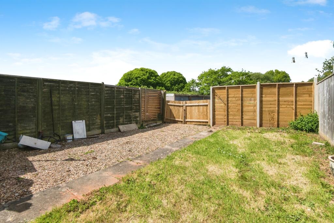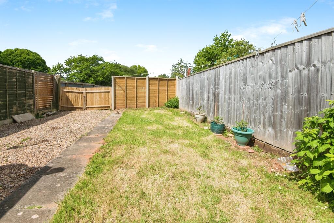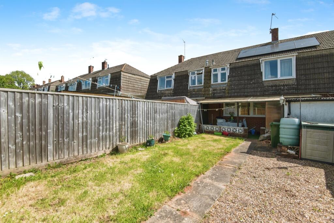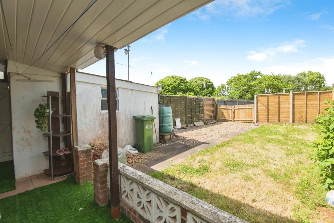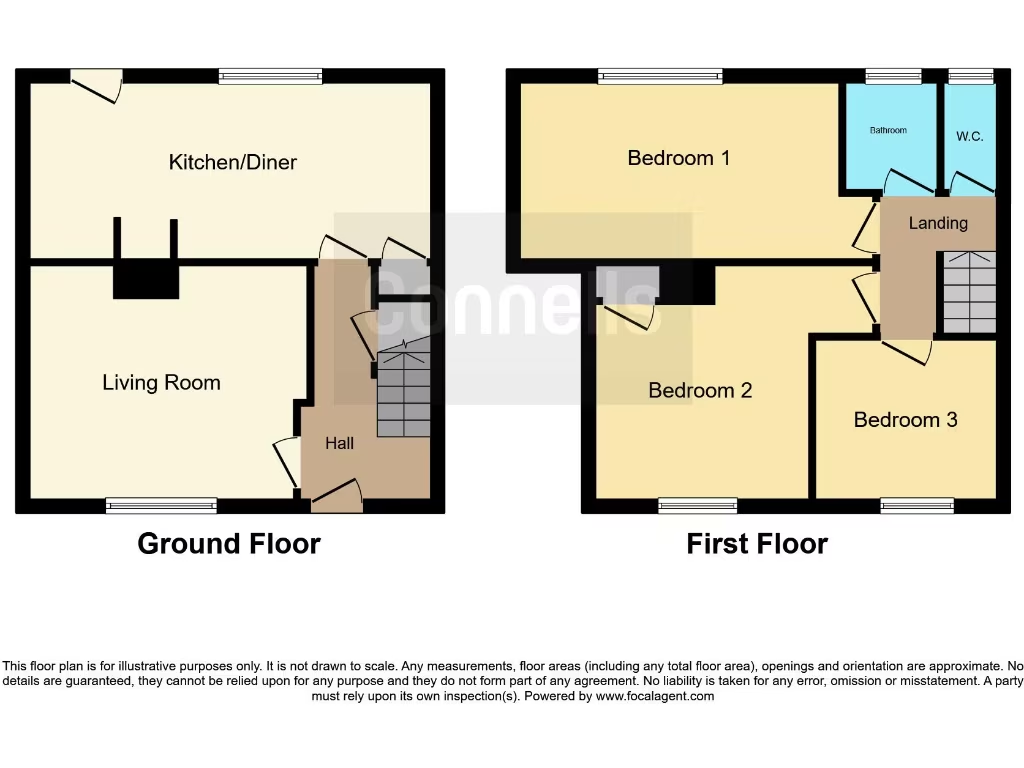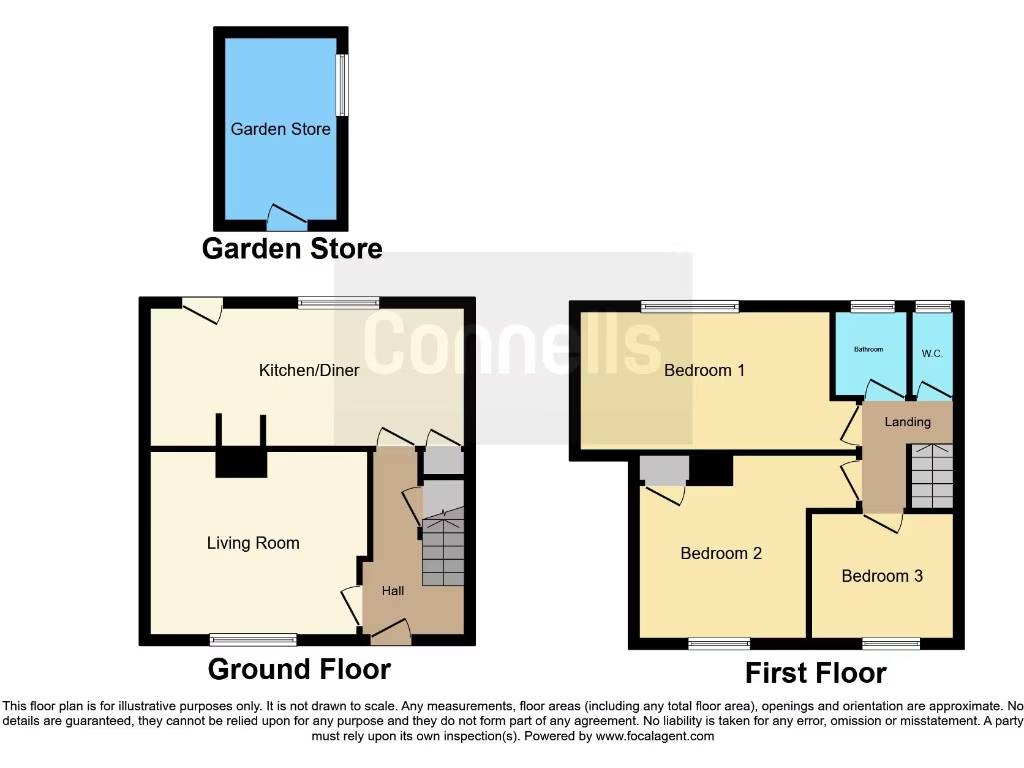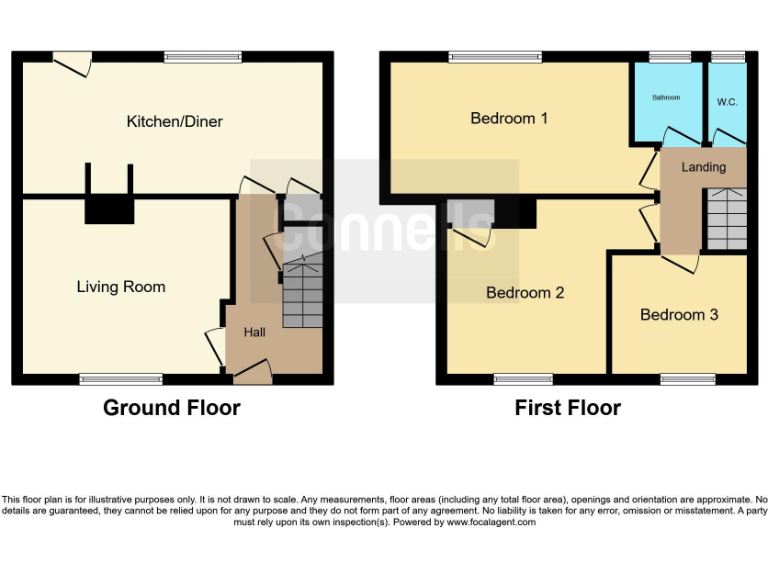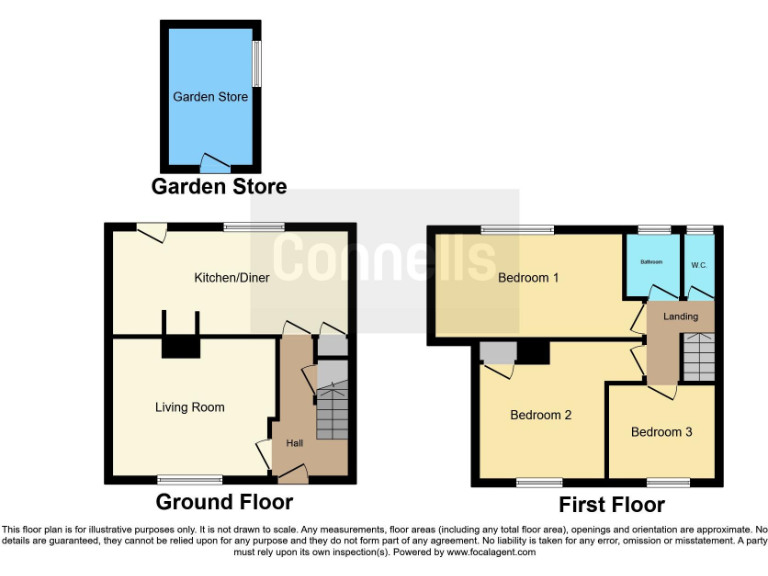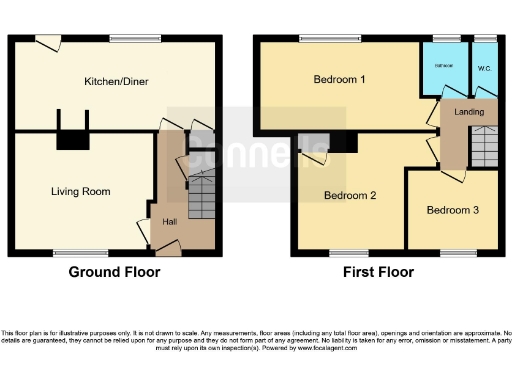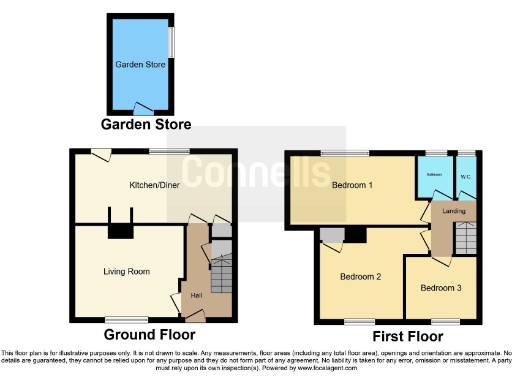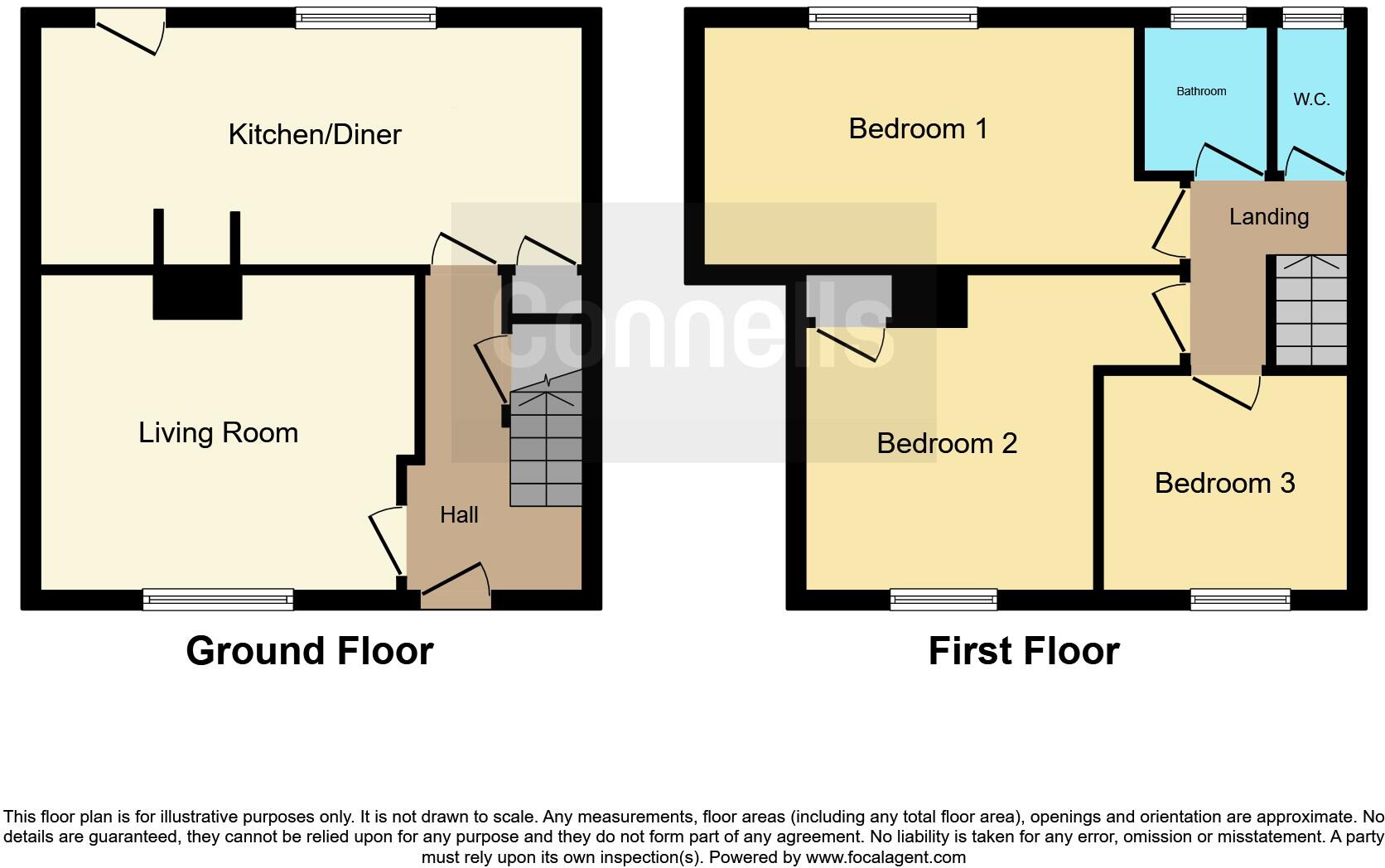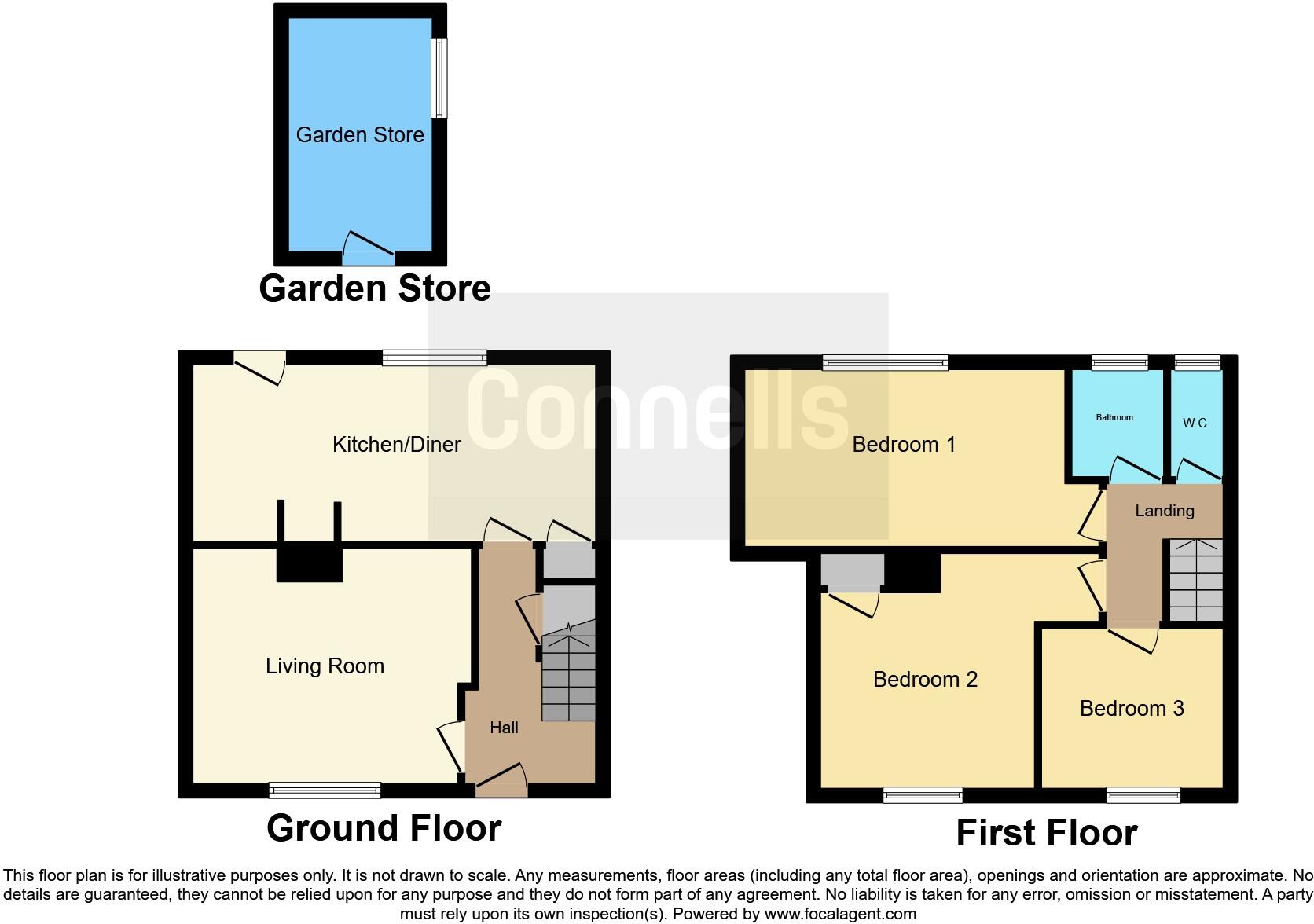Summary - 95 VAUGHAN ROAD EXETER EX1 3JT
3 bed 1 bath Terraced
Affordable three-bed home with large kitchen/diner and gardens, ready for improvement..
Large rear kitchen/diner ideal for family meals
Front and rear gardens with low-maintenance landscaping
Hardstanding parking for one vehicle
Three bedrooms; single shower room plus separate WC
Mains gas boiler and radiators; double glazing present
System-built walls; insulation likely lacking—energy upgrades needed
Existing right of way across the property—verify legal details
Small overall size (approx. 797 sq ft); scope to modernise
This three-bedroom terraced house in Whipton offers practical family living with a large kitchen/diner stretching across the rear — an easy, everyday hub for meals and homework. The property includes front and rear gardens laid to artificial turf, lawn and gravel for low-maintenance outdoor space, plus hardstanding parking for one vehicle. Broadband and mobile signal are reported strong, and nearby primary and secondary schools have mostly good Ofsted ratings.
The layout is straightforward: entrance hall, living room, rear kitchen/diner, three first-floor bedrooms, shower room and separate WC. Mains gas boiler with radiators provides central heating; double glazing is present though installation dates aren’t known. The home is modest in size (about 797 sq ft) and built in the mid-20th century, offering scope to reconfigure or modernise to improve comfort and value.
Buyers should note a few material considerations: the property is in a very deprived local area classification and walls are listed as system-built with assumed no insulation, so energy efficiency upgrades may be needed. There is an existing right of way affecting the property; prospective purchasers should check the title. Overall the house suits a family or first-time buyer seeking a practical, affordable home in a well-served neighbourhood with good commuter links to the M5.
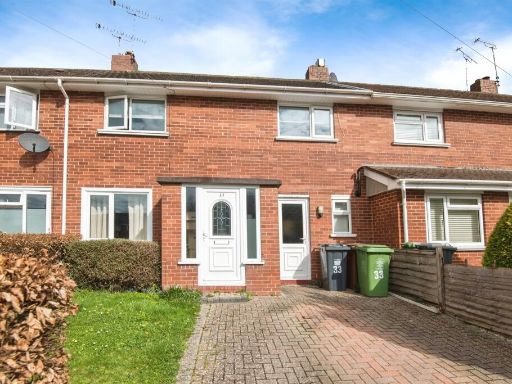 3 bedroom terraced house for sale in Brook Way, Exeter, EX1 — £240,000 • 3 bed • 1 bath • 692 ft²
3 bedroom terraced house for sale in Brook Way, Exeter, EX1 — £240,000 • 3 bed • 1 bath • 692 ft²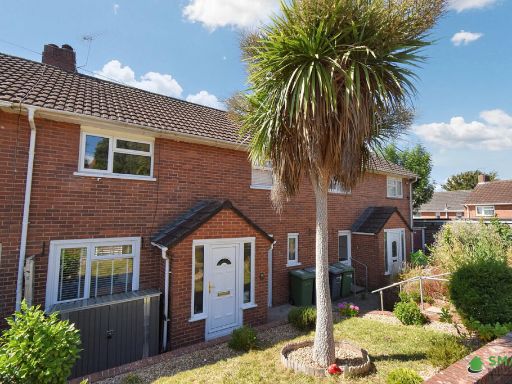 3 bedroom terraced house for sale in Lloyds Crescent, Exeter, EX1 — £270,000 • 3 bed • 1 bath • 818 ft²
3 bedroom terraced house for sale in Lloyds Crescent, Exeter, EX1 — £270,000 • 3 bed • 1 bath • 818 ft²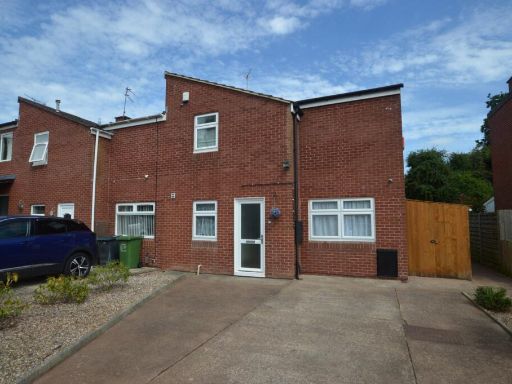 3 bedroom end of terrace house for sale in Bowring Close, Whipton, Exeter, Devon, EX1 — £250,000 • 3 bed • 1 bath • 658 ft²
3 bedroom end of terrace house for sale in Bowring Close, Whipton, Exeter, Devon, EX1 — £250,000 • 3 bed • 1 bath • 658 ft²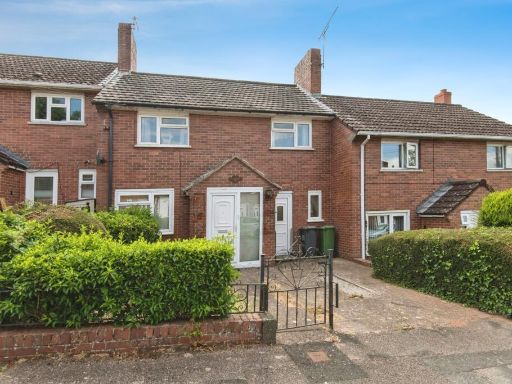 3 bedroom house for sale in Hillyfield Road, Exeter, Devon, EX1 — £275,000 • 3 bed • 1 bath • 850 ft²
3 bedroom house for sale in Hillyfield Road, Exeter, Devon, EX1 — £275,000 • 3 bed • 1 bath • 850 ft²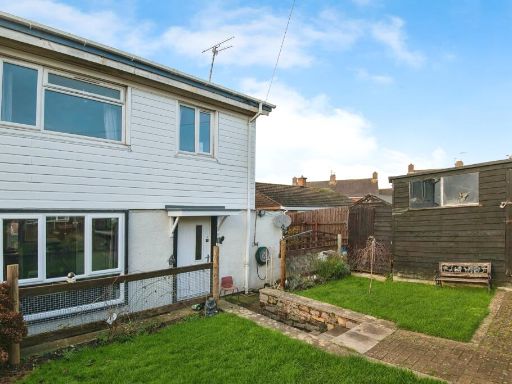 3 bedroom semi-detached house for sale in Austen Close, Exeter, Devon, EX4 — £240,000 • 3 bed • 1 bath • 1170 ft²
3 bedroom semi-detached house for sale in Austen Close, Exeter, Devon, EX4 — £240,000 • 3 bed • 1 bath • 1170 ft²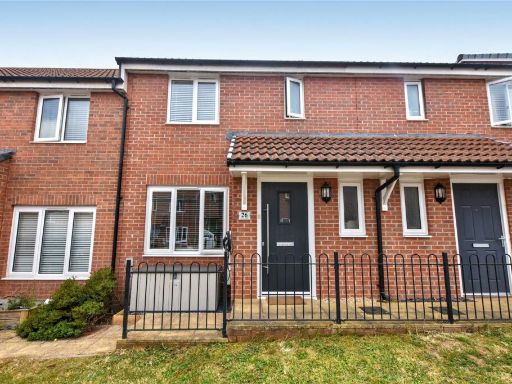 3 bedroom terraced house for sale in Linton Road, Exeter, Devon, EX1 — £280,000 • 3 bed • 1 bath • 559 ft²
3 bedroom terraced house for sale in Linton Road, Exeter, Devon, EX1 — £280,000 • 3 bed • 1 bath • 559 ft²