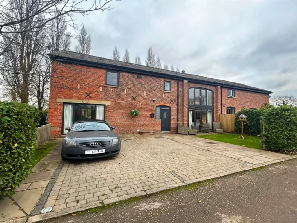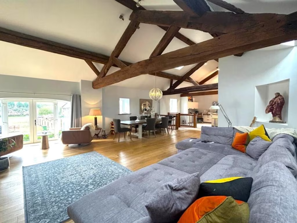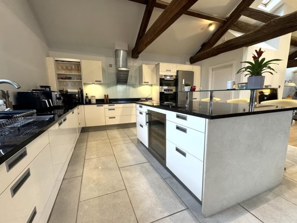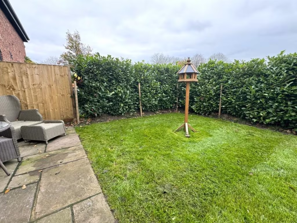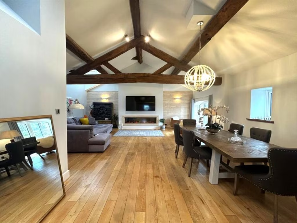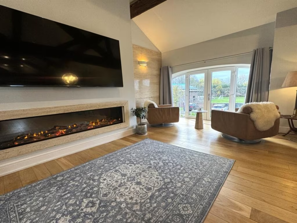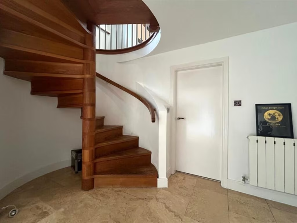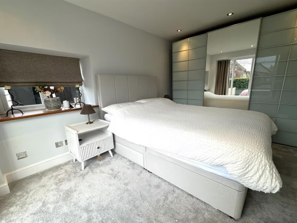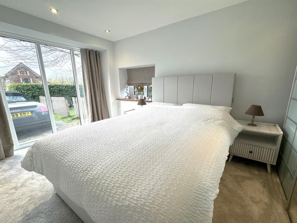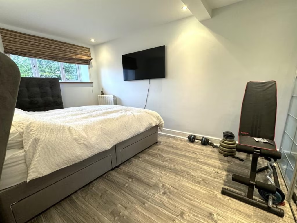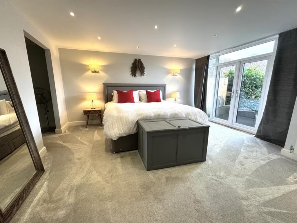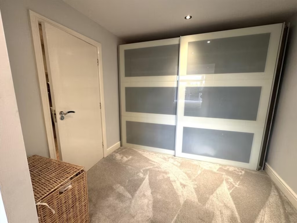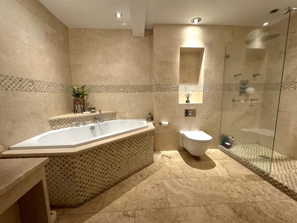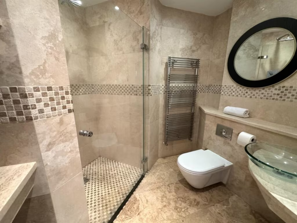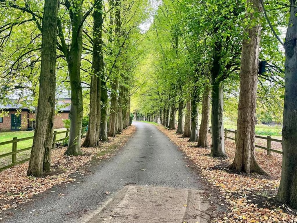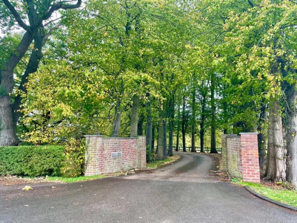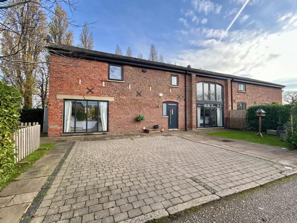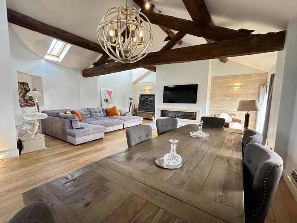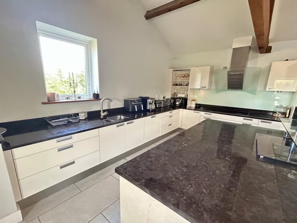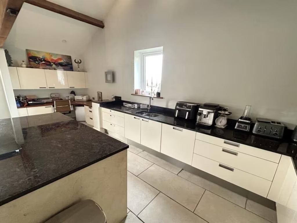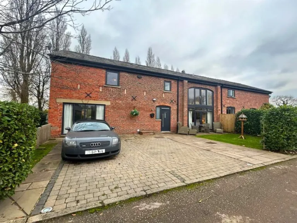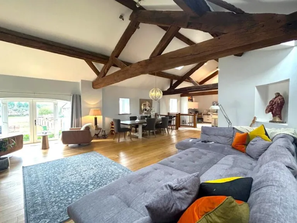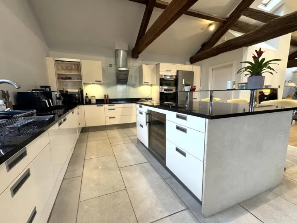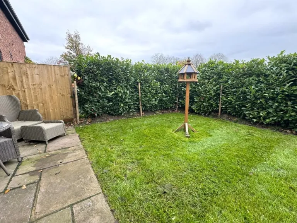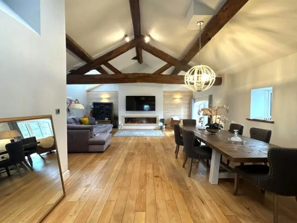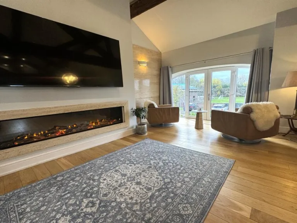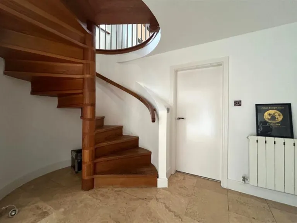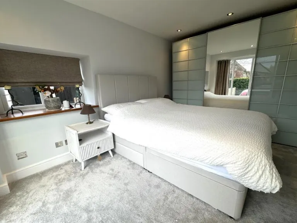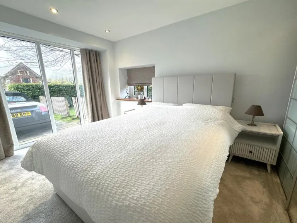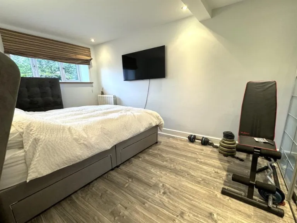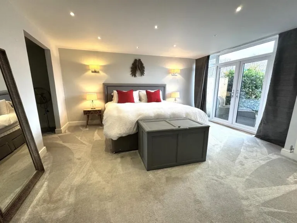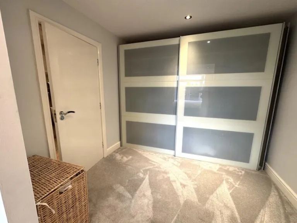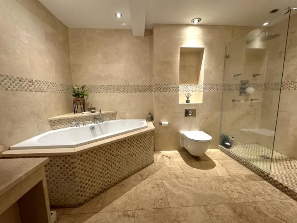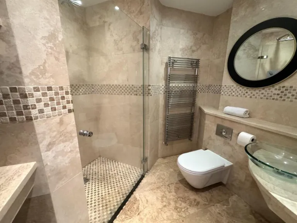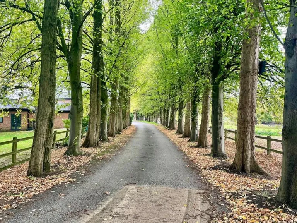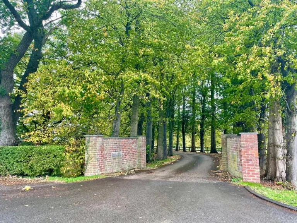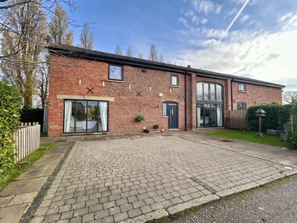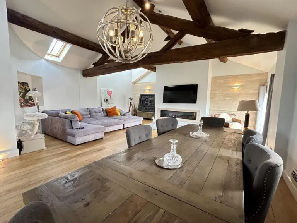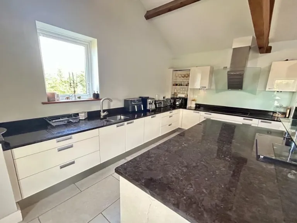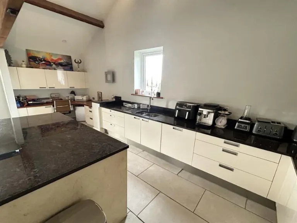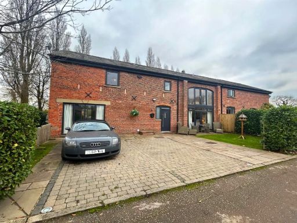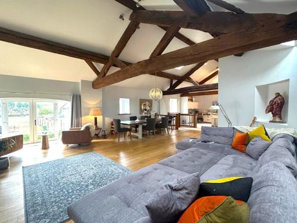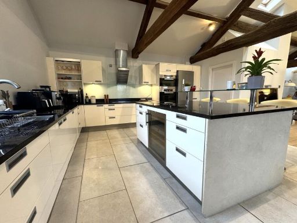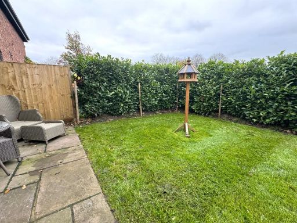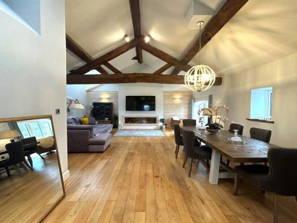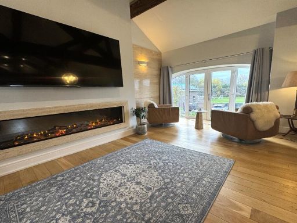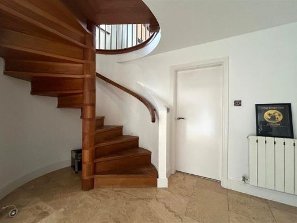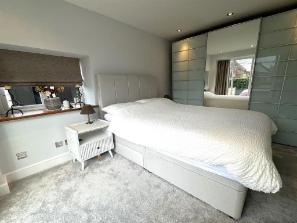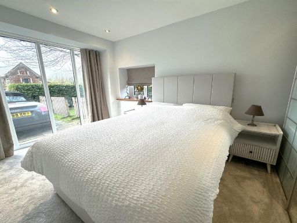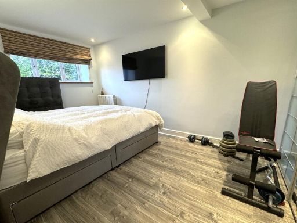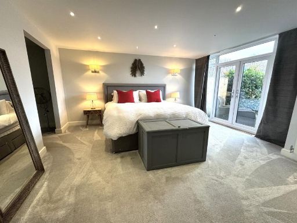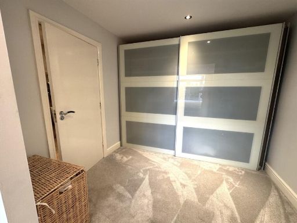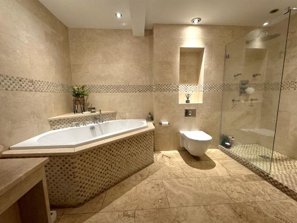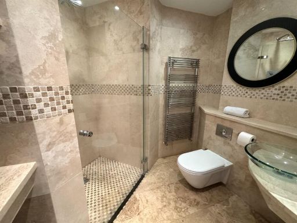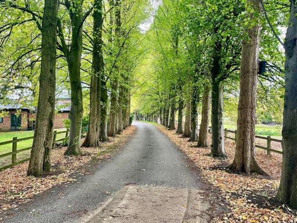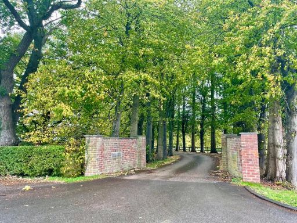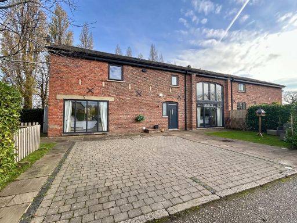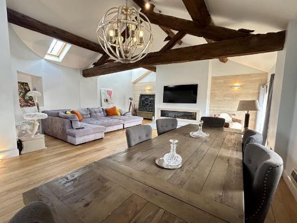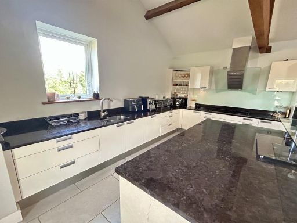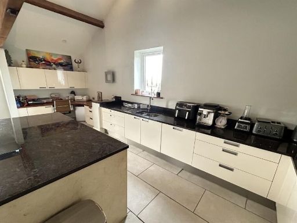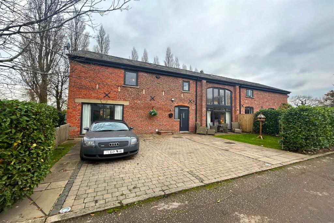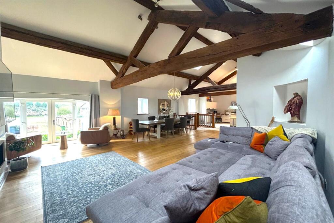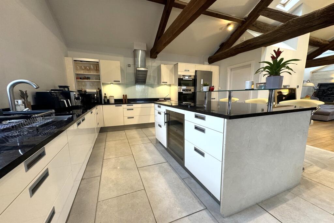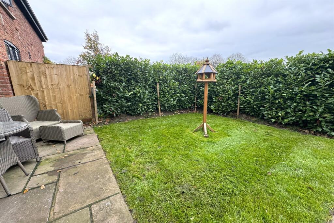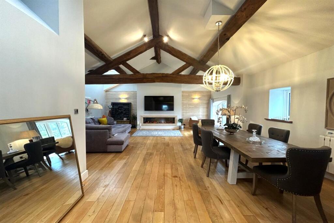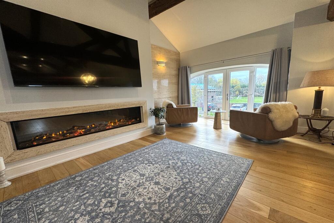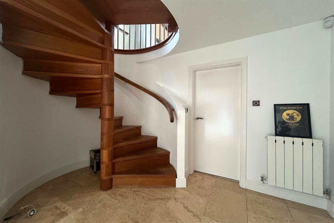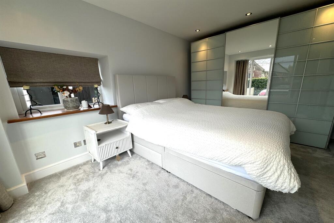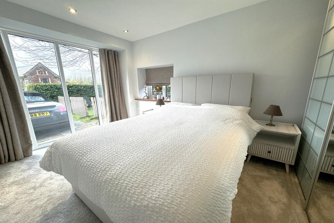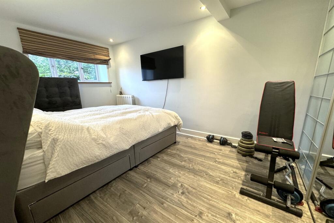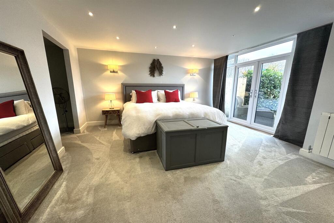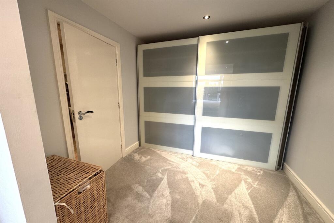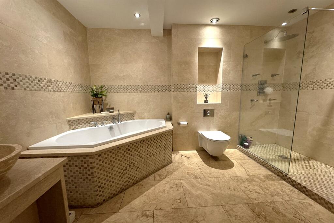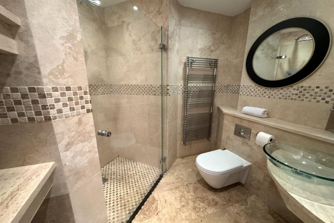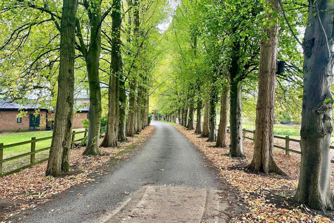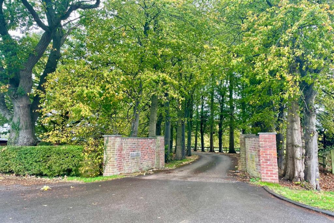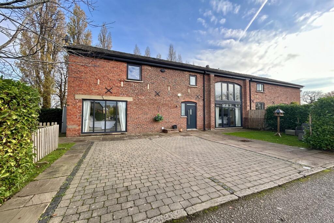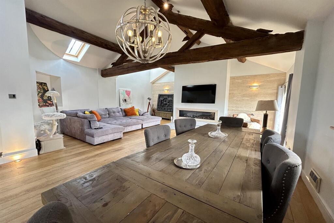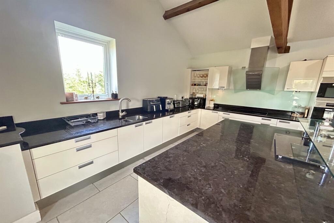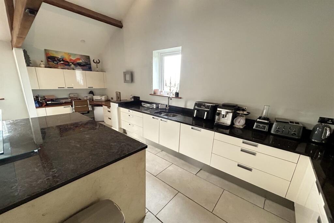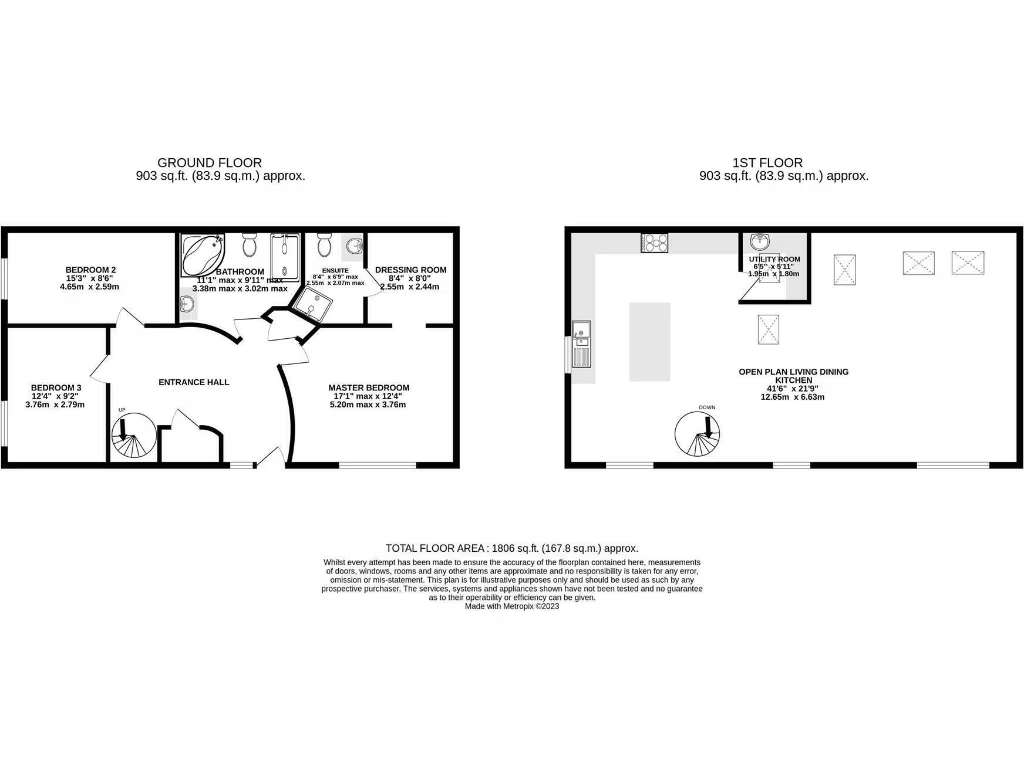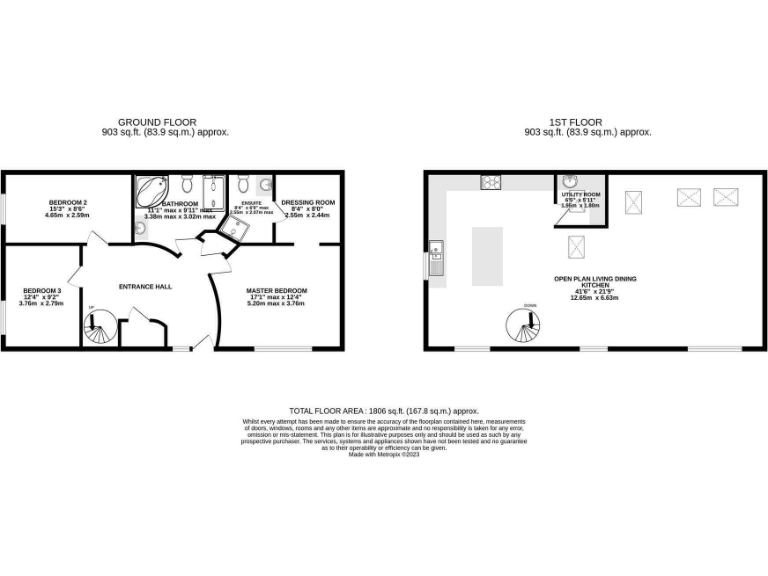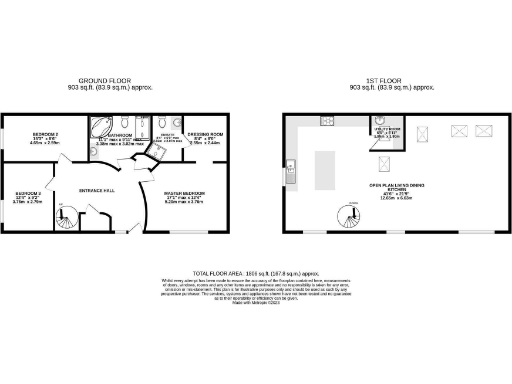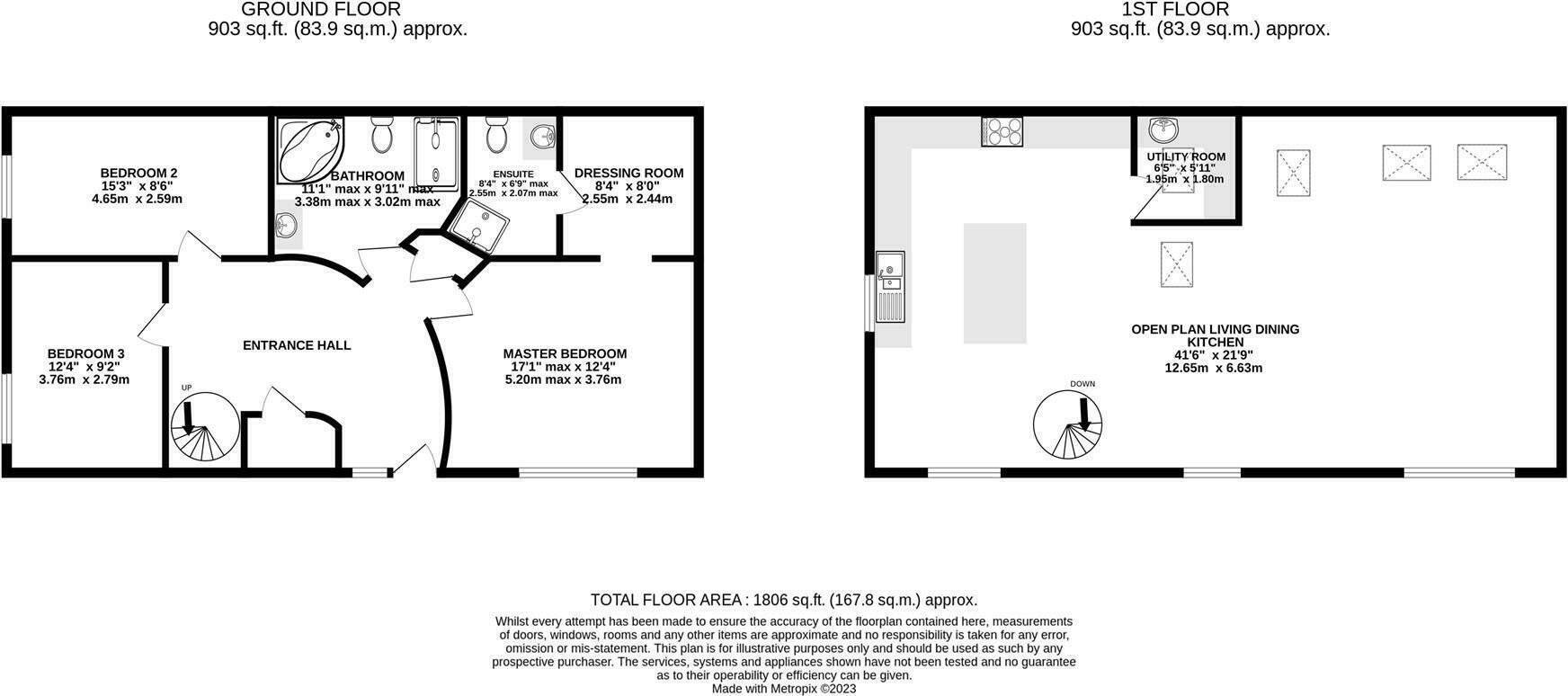Summary - 2 Over Tabley Hall Farm, Old Hall Lane, Over Tabley WA16 0PW
3 bed 2 bath Semi-Detached
Secluded three‑bed home with vaulted living and large garden.
Three double bedrooms; principal with en‑suite and dressing room
Impressive vaulted open‑plan living with exposed beams and skylights
Striking kitchen with granite worktops and breakfast bar, plus utility
Two private off‑street parking spaces and enclosed lawned garden
Very large overall size (approx. 1,806 sq ft) on a very large plot
Heating via LPG boiler (no mains gas); potential higher running costs
Very slow broadband speeds; may not suit heavy home‑office users
Medium flood risk and reported high local crime levels
Set within a private, tree‑lined avenue, this converted farmhouse offers spacious family living in a peaceful Cheshire setting. The principal suite includes an en‑suite and dressing room, with two further double bedrooms each fitted with wardrobes — a practical layout for families or regular guests. The standout first‑floor living room features vaulted ceilings, exposed beams and skylights that create a bright, sociable open‑plan hub.
The kitchen is fitted with granite worktops, a breakfast bar and integrated appliances, with a separate utility room for added convenience. Two private off‑street parking spaces and an enclosed lawned garden with paved patio sit alongside access to communal landscaped grounds, all on a very large plot.
Buyers should note a number of important practical points: the home is heated by an LPG boiler (not a mains gas supply), broadband speeds are very slow, and council tax is described as expensive. There is a medium flood risk for the area and reported higher local crime levels. The building is an older, solid‑wall construction with internal insulation and double glazing of unknown installation date — renovation or ongoing maintenance may be needed over time.
Overall, this is a characterful, well‑appointed conversion that balances historic features with contemporary open‑plan living. It will particularly suit buyers seeking rural tranquillity near Knutsford who prioritise style and space, while accepting the additional running‑cost and connectivity considerations of a semi‑rural property.
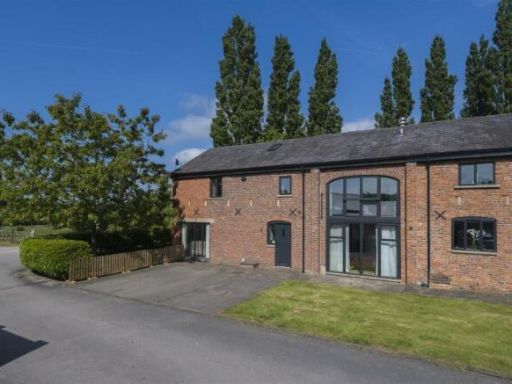 3 bedroom semi-detached house for sale in Old Hall Lane, Over Tabley, Knutsford, WA16 — £750,000 • 3 bed • 2 bath • 1806 ft²
3 bedroom semi-detached house for sale in Old Hall Lane, Over Tabley, Knutsford, WA16 — £750,000 • 3 bed • 2 bath • 1806 ft²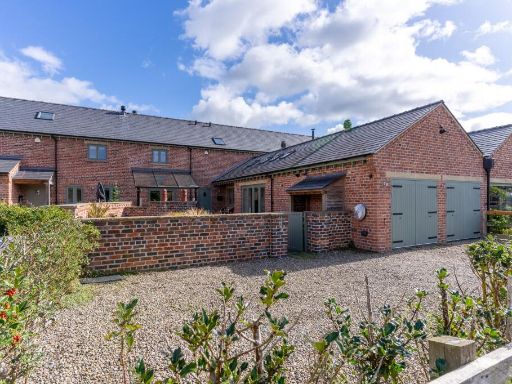 3 bedroom barn conversion for sale in Sudlow Lane, Tabley, WA16 — £1,275,000 • 3 bed • 3 bath • 2254 ft²
3 bedroom barn conversion for sale in Sudlow Lane, Tabley, WA16 — £1,275,000 • 3 bed • 3 bath • 2254 ft²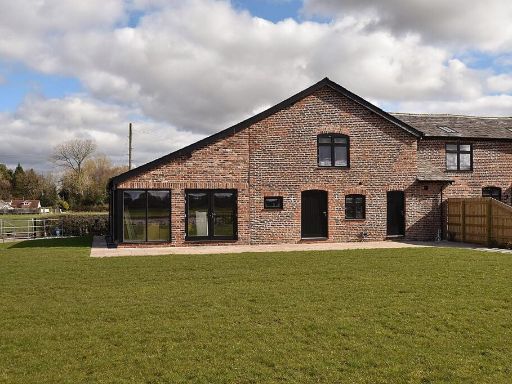 4 bedroom barn conversion for sale in Seven Sisters Lane, Ollerton, WA16 — £975,000 • 4 bed • 4 bath • 2121 ft²
4 bedroom barn conversion for sale in Seven Sisters Lane, Ollerton, WA16 — £975,000 • 4 bed • 4 bath • 2121 ft² 3 bedroom barn conversion for sale in Dutton Hall Court, Northwich Road, Dutton, Warrington, WA4 — £400,000 • 3 bed • 2 bath • 1323 ft²
3 bedroom barn conversion for sale in Dutton Hall Court, Northwich Road, Dutton, Warrington, WA4 — £400,000 • 3 bed • 2 bath • 1323 ft²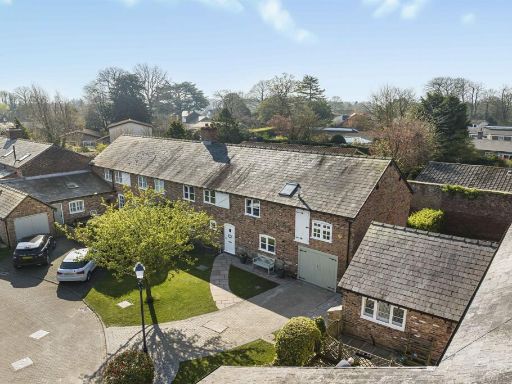 5 bedroom semi-detached house for sale in West Hall Court, High Legh, Knutsford, WA16 — £875,000 • 5 bed • 3 bath • 1991 ft²
5 bedroom semi-detached house for sale in West Hall Court, High Legh, Knutsford, WA16 — £875,000 • 5 bed • 3 bath • 1991 ft²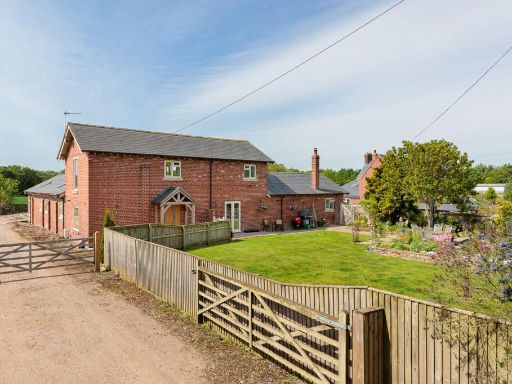 3 bedroom detached house for sale in Stocks Lane, Over Peover, WA16 — £995,000 • 3 bed • 3 bath • 2723 ft²
3 bedroom detached house for sale in Stocks Lane, Over Peover, WA16 — £995,000 • 3 bed • 3 bath • 2723 ft²