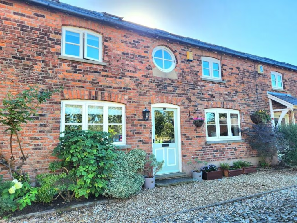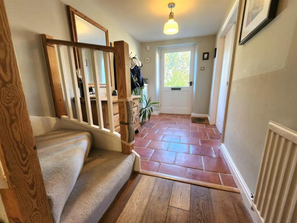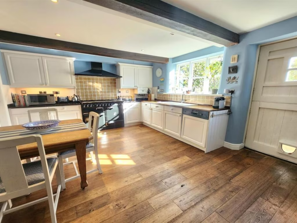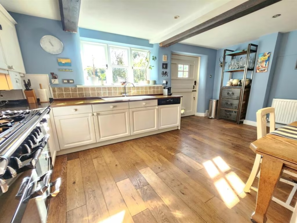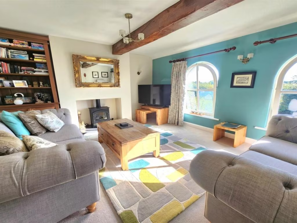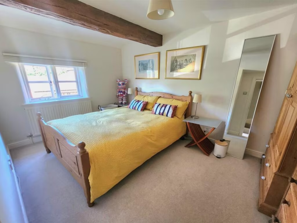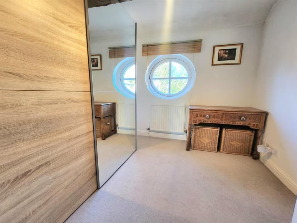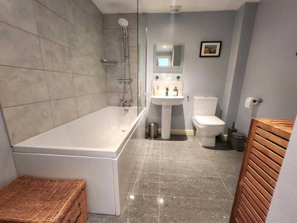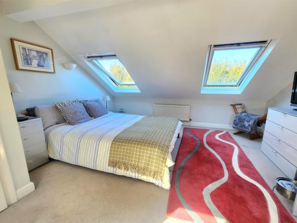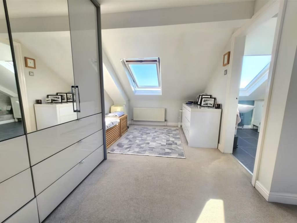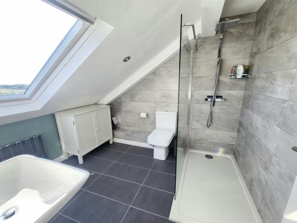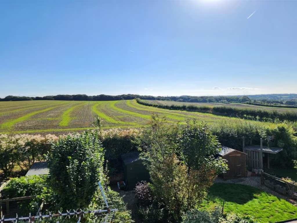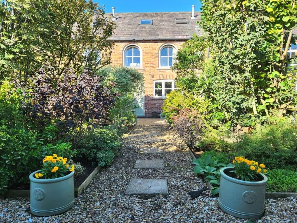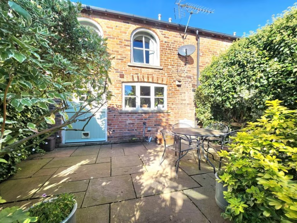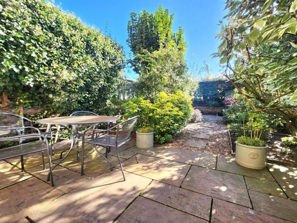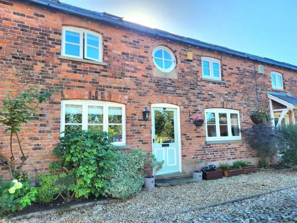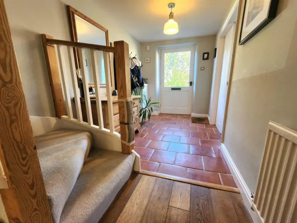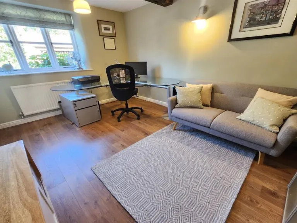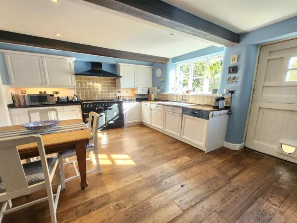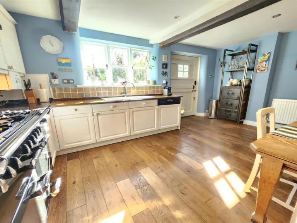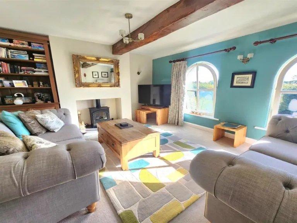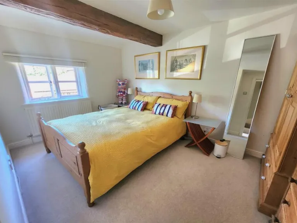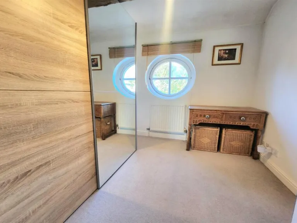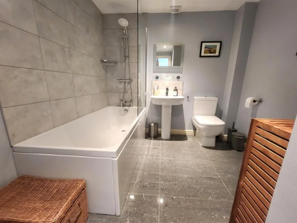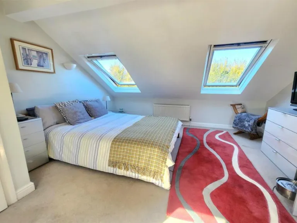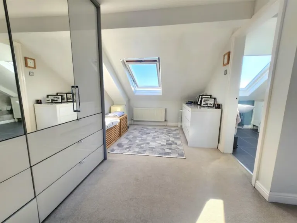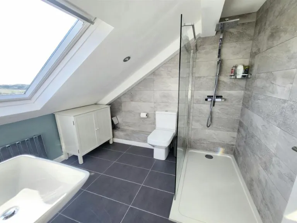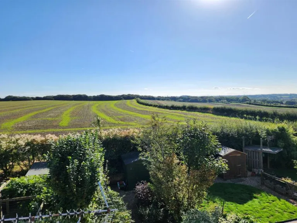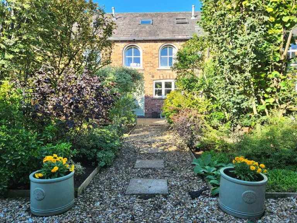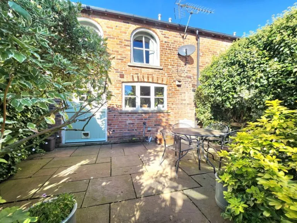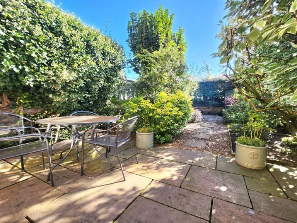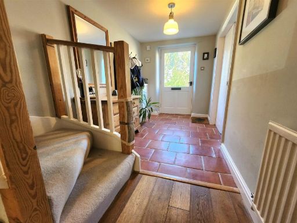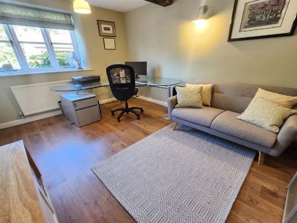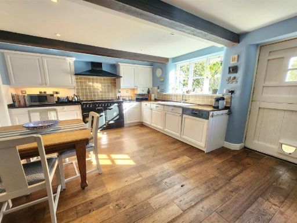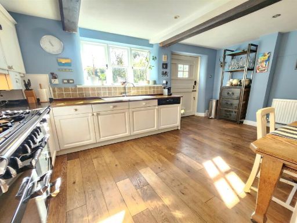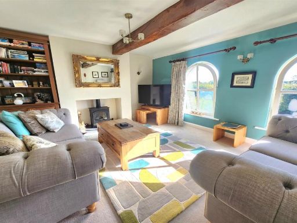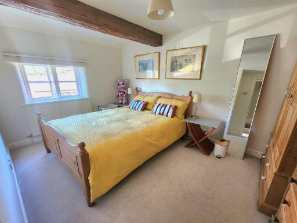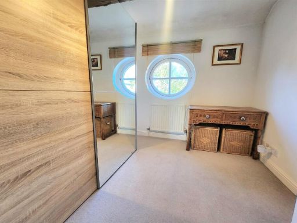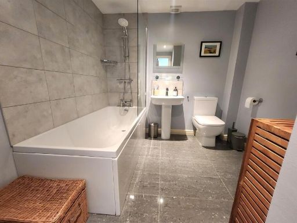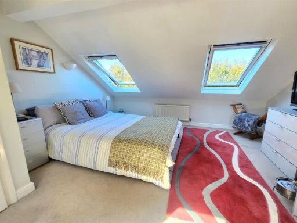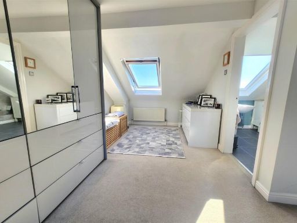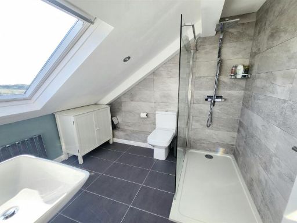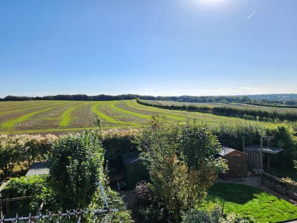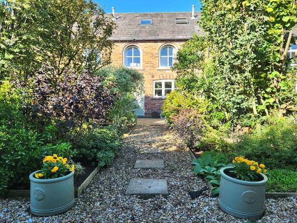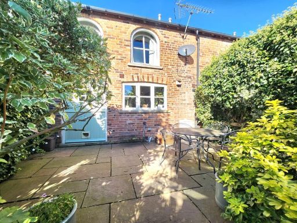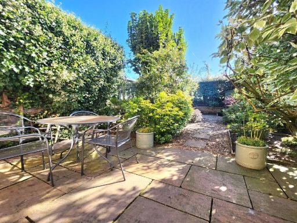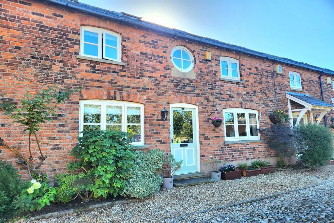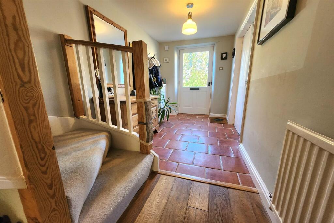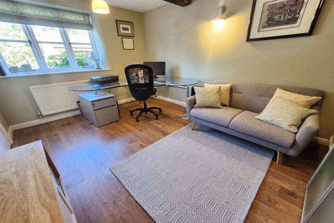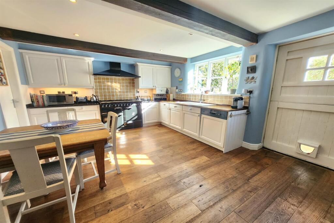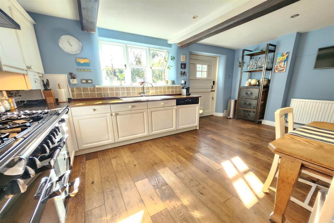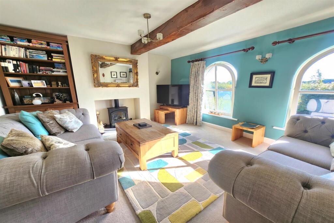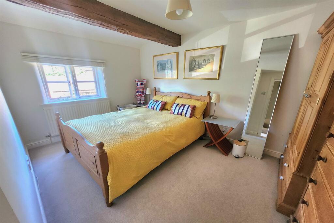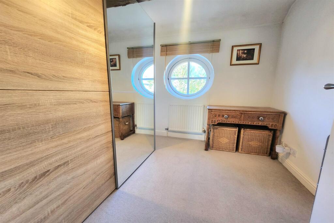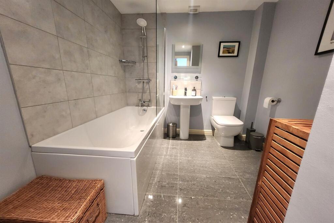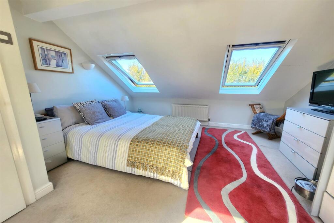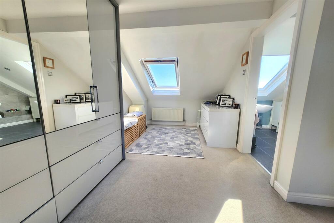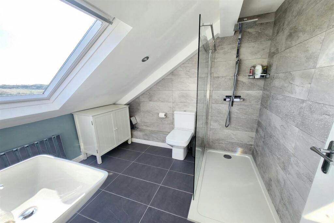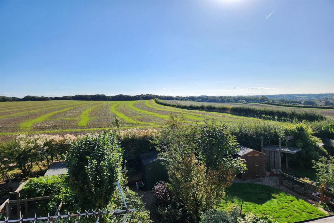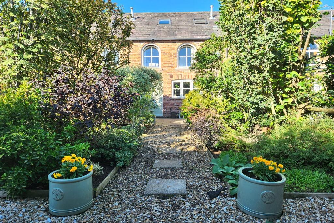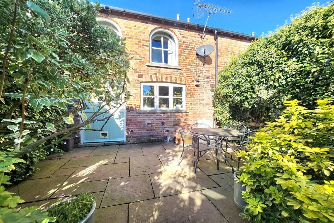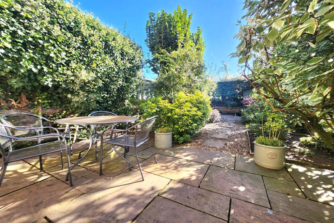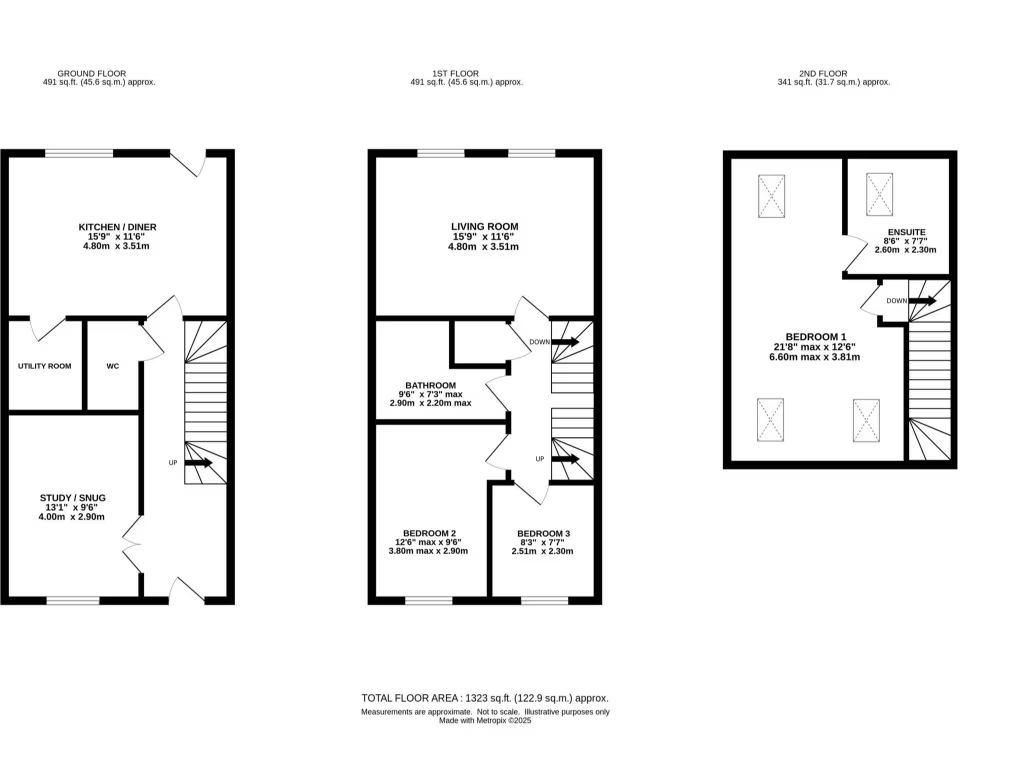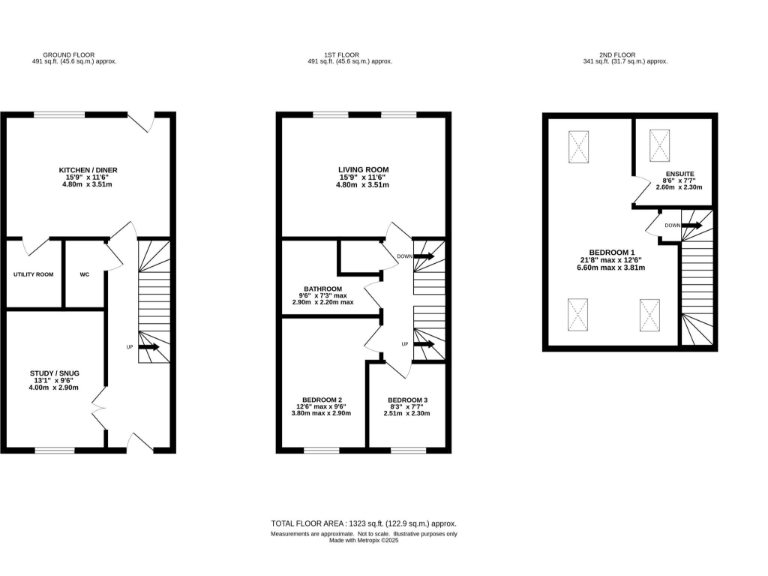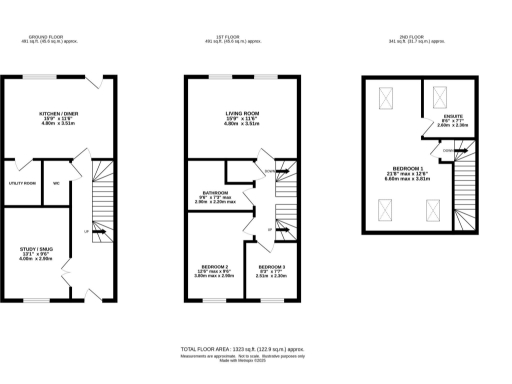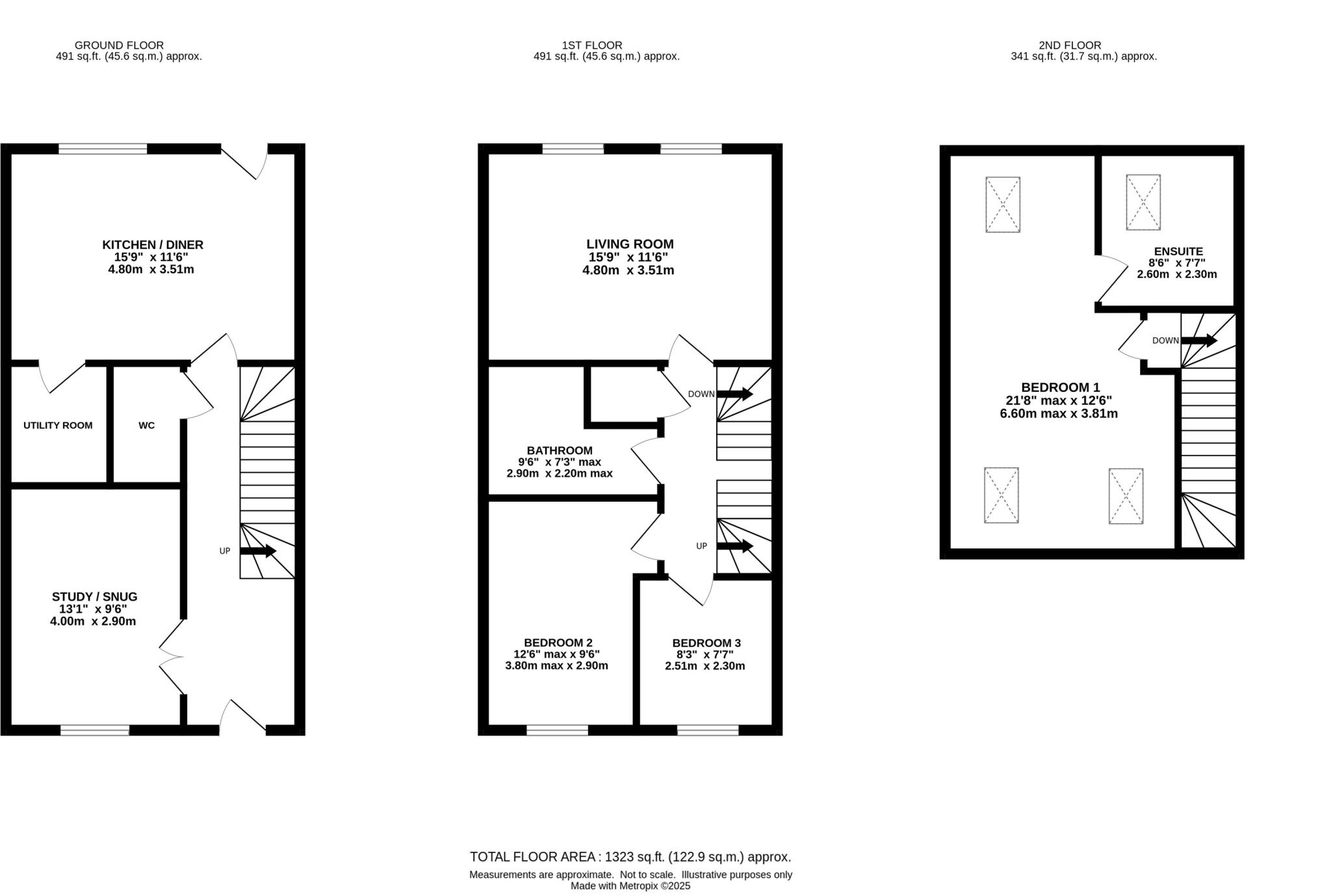Summary - DUTTON HALL COURT 4 NORTHWICH ROAD DUTTON WARRINGTON WA4 4LH
3 bed 2 bath Barn Conversion
Spacious character home for families seeking secure, low‑maintenance rural living.
Large three-storey barn conversion, approx. 1,323 sq ft
Spectacular Weaver Valley countryside views from first-floor lounge
Three bedrooms, two bathrooms; master suite with ensuite shower
Electronically gated courtyard with allocated off-street parking
Private, well‑maintained but small rear garden — low maintenance
Heating: LPG boiler and radiators (bottled gas) — consider running costs
Very slow fixed broadband speeds in area; excellent mobile signal
Freehold; built c.1991–1995; council tax described as expensive
Set in an elevated semi-rural spot overlooking the Weaver Valley, this three-storey barn conversion blends rustic character with practical family living. The house offers a large footprint (approx. 1,323 sq ft) arranged over three floors: flexible ground-floor living and dining spaces, a first-floor lounge with countryside views, and a second-floor principal suite with ensuite.
Practical features include electronically operated gated courtyard parking and a neatly maintained rear garden ideal for low‑maintenance outdoor living and entertaining. The property is freehold, built in the early 1990s, and benefits from excellent mobile reception and low local crime levels — appealing for families who value a peaceful rural setting but need modern connectivity for calls and devices.
Buyers should note a few material limitations. Broadband speeds in the area are very slow, which may affect home working or streaming without a satellite or 4G/5G-based solution. Heating runs from an LPG boiler and radiators supplied by bottled gas, so running costs and refill logistics should be considered. The plot is small and the garden is modest, and council tax is described as expensive. Some construction details (wall insulation and glazing specifics) are assumed rather than confirmed and may require verification.
Overall this is a characterful, spacious barn conversion that will suit families seeking countryside living with good schools nearby and secure parking, or buyers wanting a unique home with development potential where modest upgrades (internet, heating review) would add significant everyday convenience.
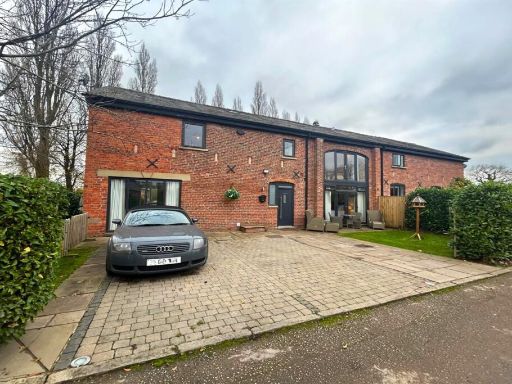 3 bedroom semi-detached house for sale in Over Tabley Hall Farm, Old Hall Lane, Over Tabley, Knutsford, WA16 — £795,000 • 3 bed • 2 bath • 1806 ft²
3 bedroom semi-detached house for sale in Over Tabley Hall Farm, Old Hall Lane, Over Tabley, Knutsford, WA16 — £795,000 • 3 bed • 2 bath • 1806 ft²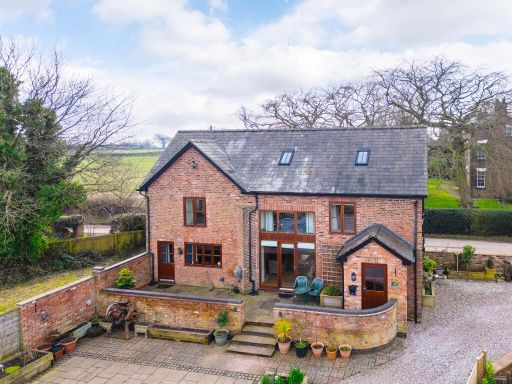 3 bedroom detached house for sale in Granary Barn Stockley Lane, Higher Whitley, WA4 — £550,000 • 3 bed • 2 bath • 1250 ft²
3 bedroom detached house for sale in Granary Barn Stockley Lane, Higher Whitley, WA4 — £550,000 • 3 bed • 2 bath • 1250 ft²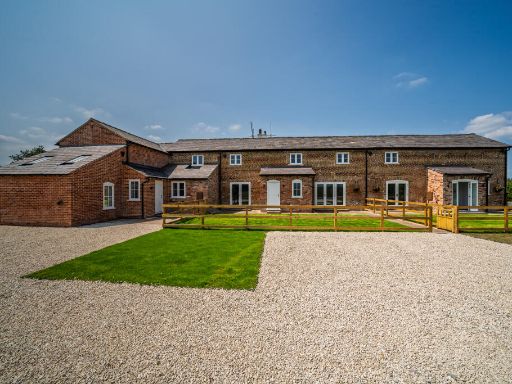 4 bedroom semi-detached house for sale in Hawthorn Barns, Swineyard Lane, High Legh, WA16 — £650,000 • 4 bed • 3 bath • 1627 ft²
4 bedroom semi-detached house for sale in Hawthorn Barns, Swineyard Lane, High Legh, WA16 — £650,000 • 4 bed • 3 bath • 1627 ft²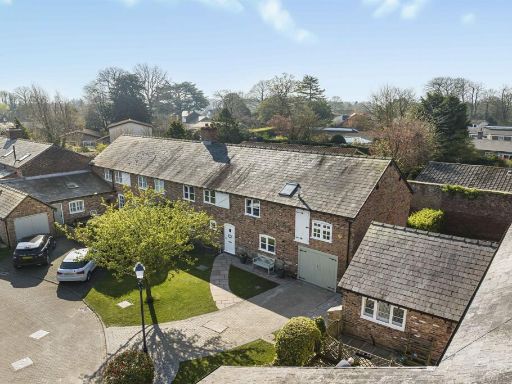 5 bedroom semi-detached house for sale in West Hall Court, High Legh, Knutsford, WA16 — £875,000 • 5 bed • 3 bath • 1991 ft²
5 bedroom semi-detached house for sale in West Hall Court, High Legh, Knutsford, WA16 — £875,000 • 5 bed • 3 bath • 1991 ft²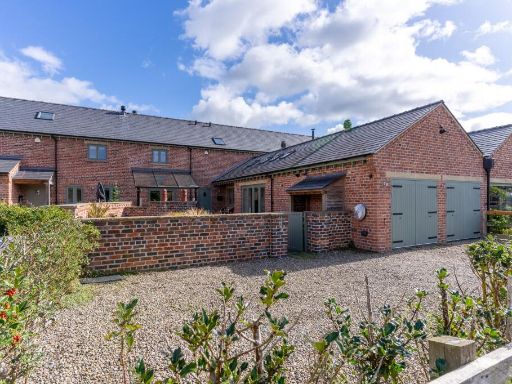 3 bedroom barn conversion for sale in Sudlow Lane, Tabley, WA16 — £1,275,000 • 3 bed • 3 bath • 2254 ft²
3 bedroom barn conversion for sale in Sudlow Lane, Tabley, WA16 — £1,275,000 • 3 bed • 3 bath • 2254 ft²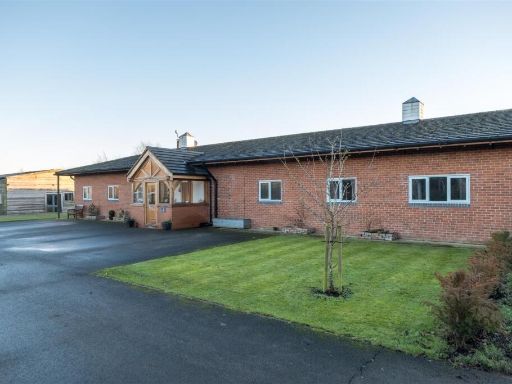 4 bedroom semi-detached house for sale in Marsh Lane, Lower Whitley, Warrington, WA4 — £700,000 • 4 bed • 2 bath • 3039 ft²
4 bedroom semi-detached house for sale in Marsh Lane, Lower Whitley, Warrington, WA4 — £700,000 • 4 bed • 2 bath • 3039 ft²