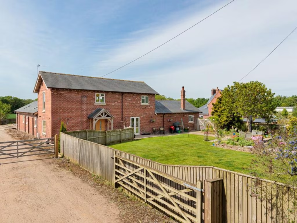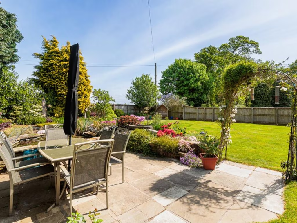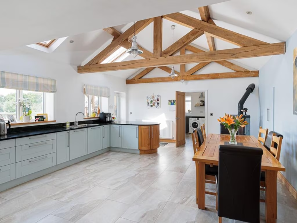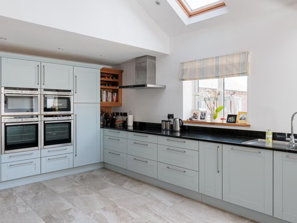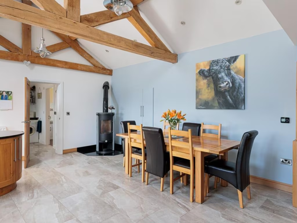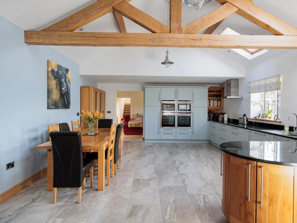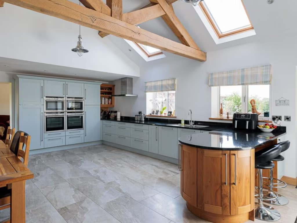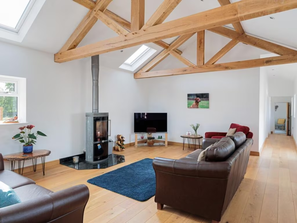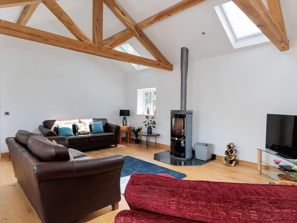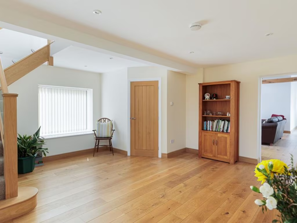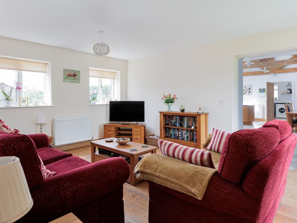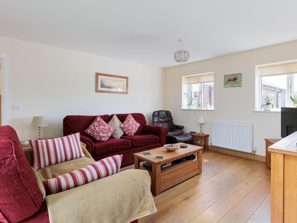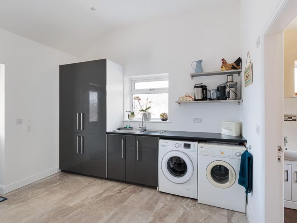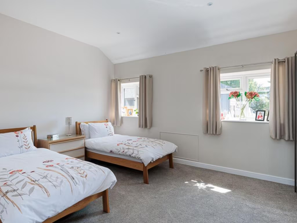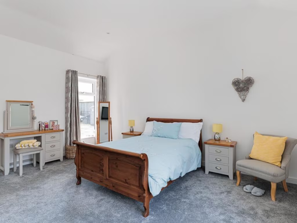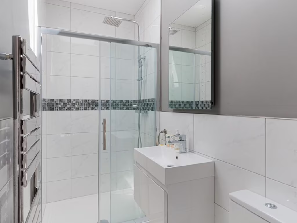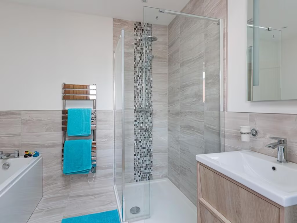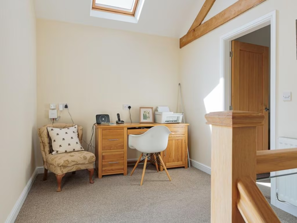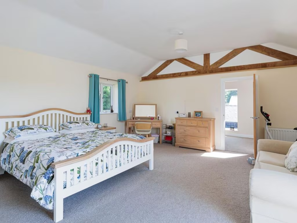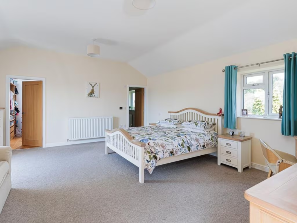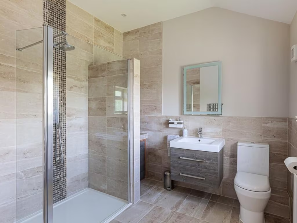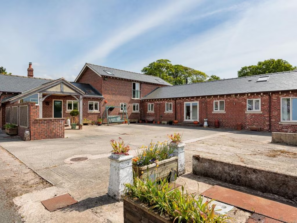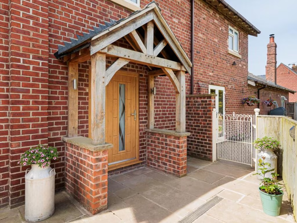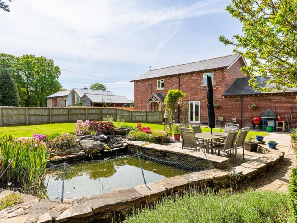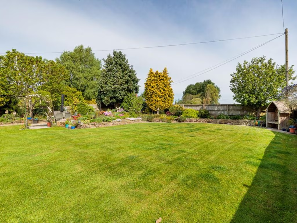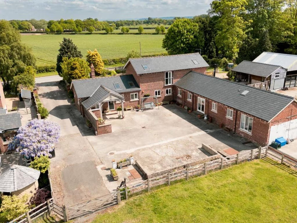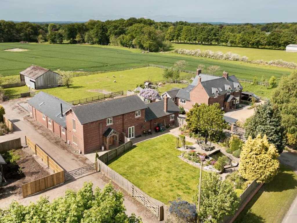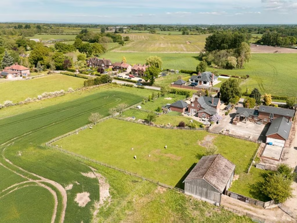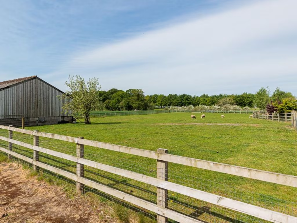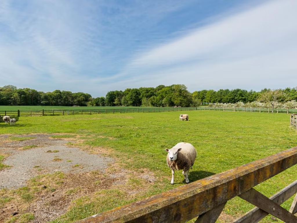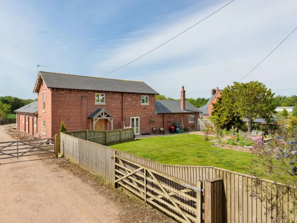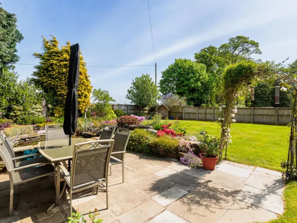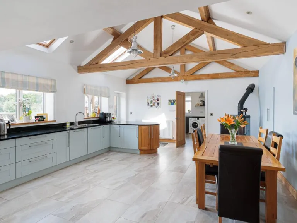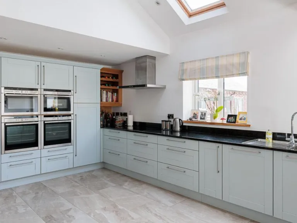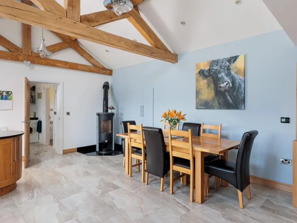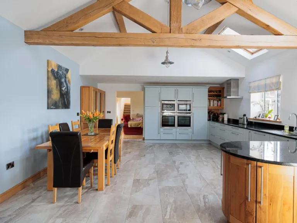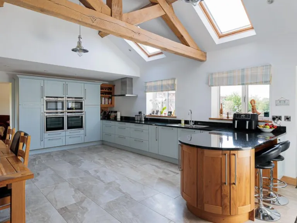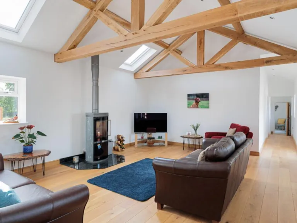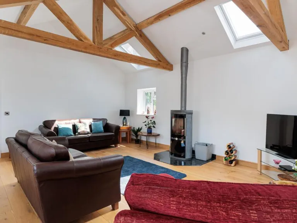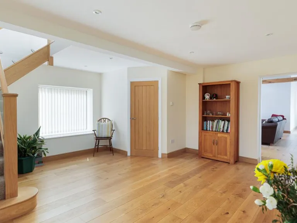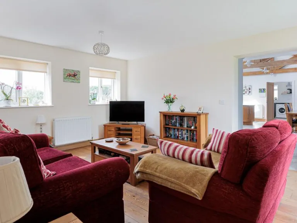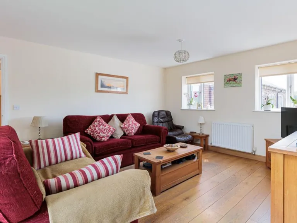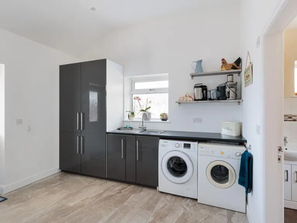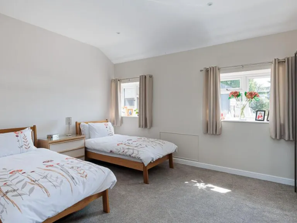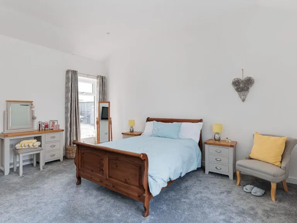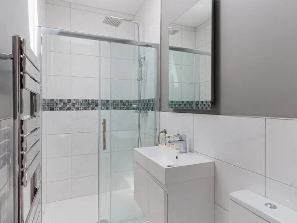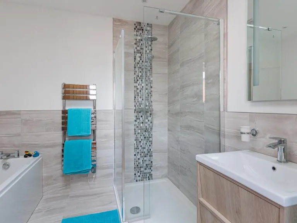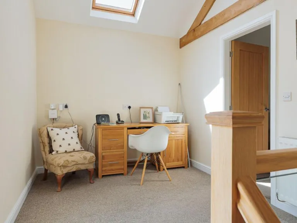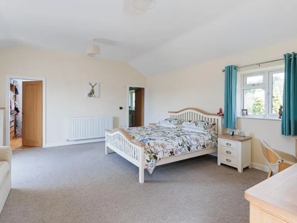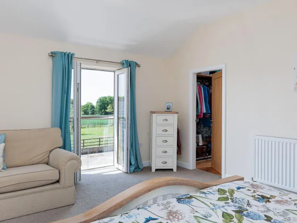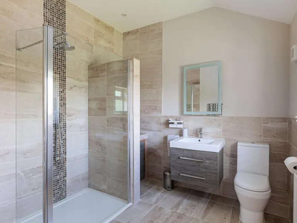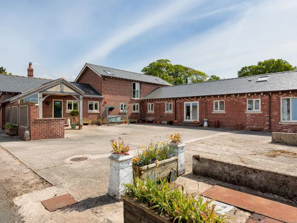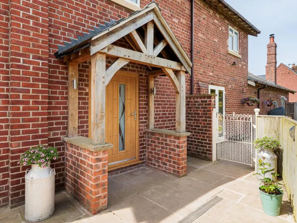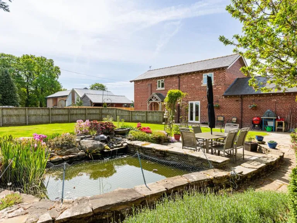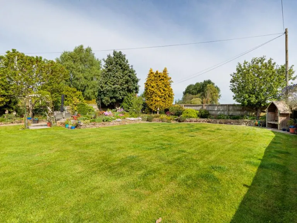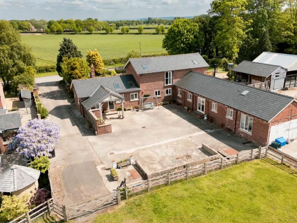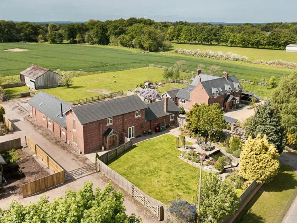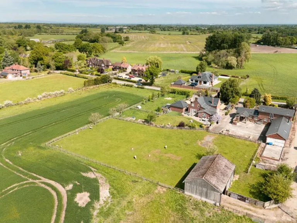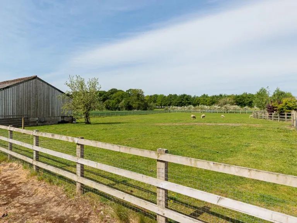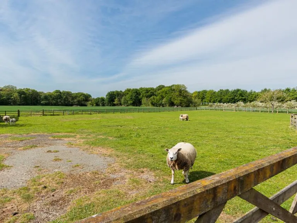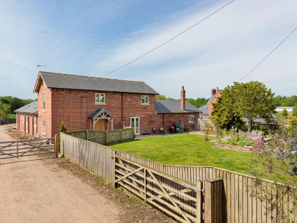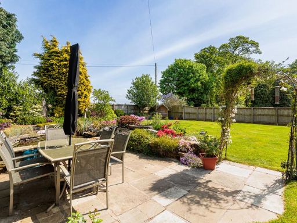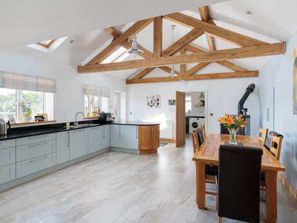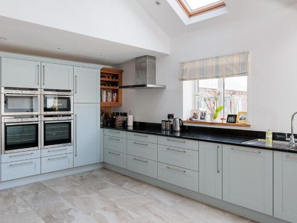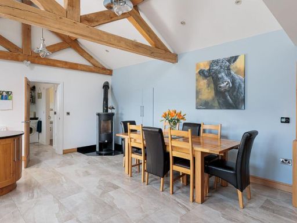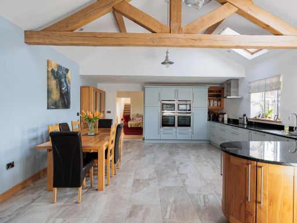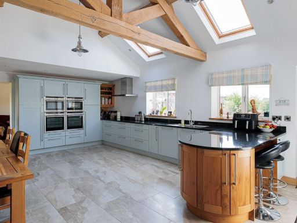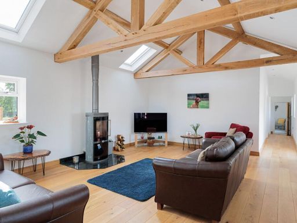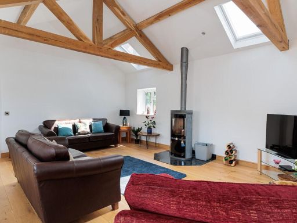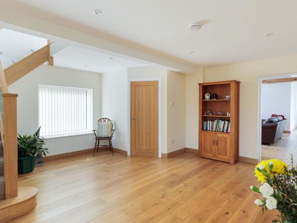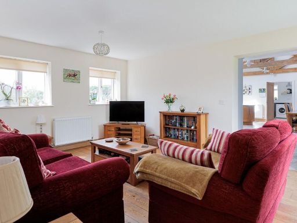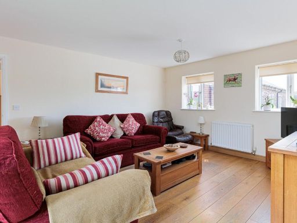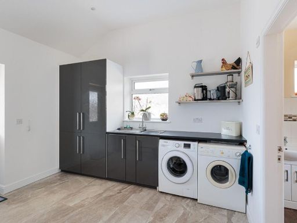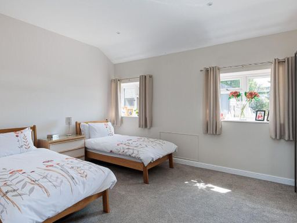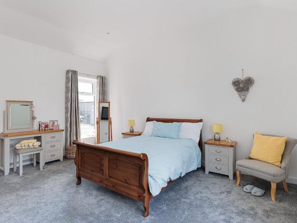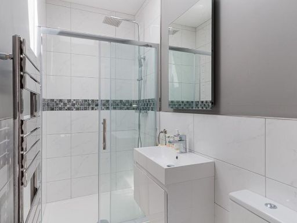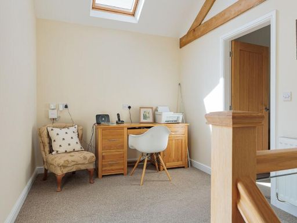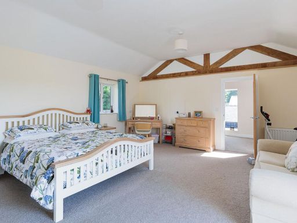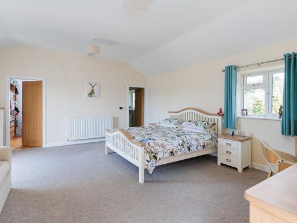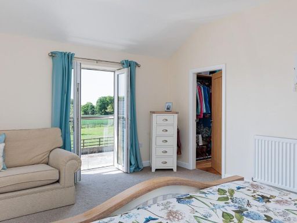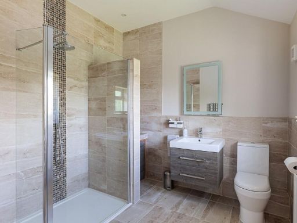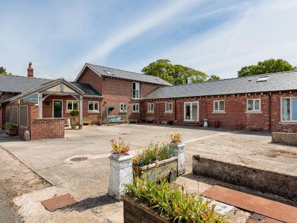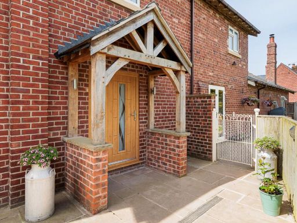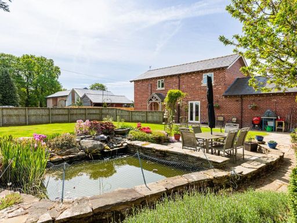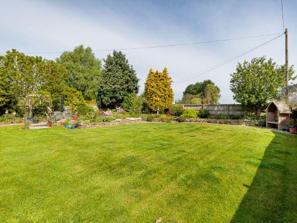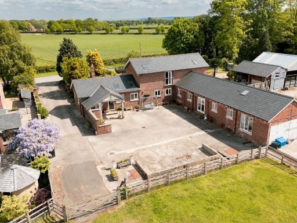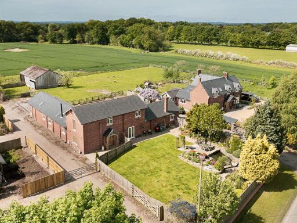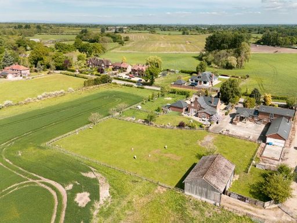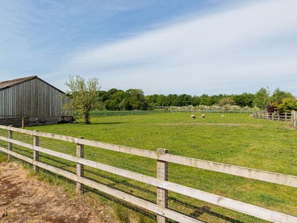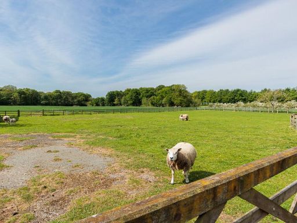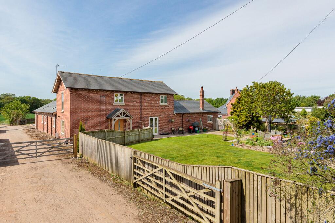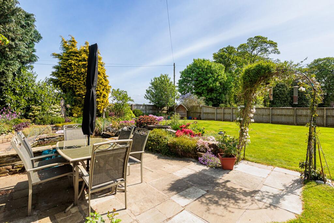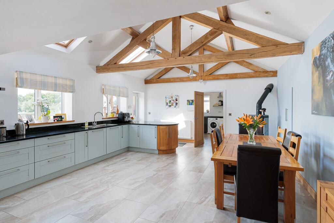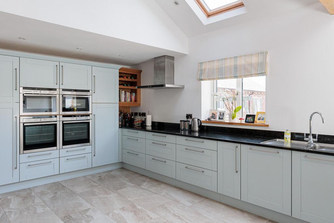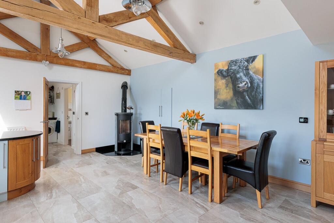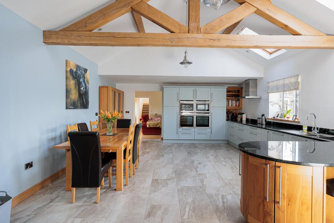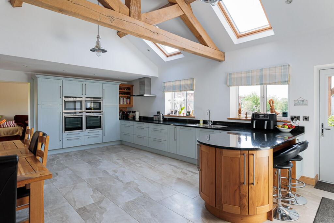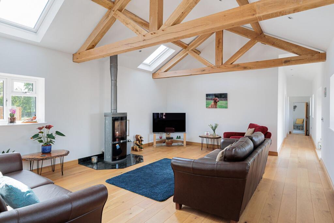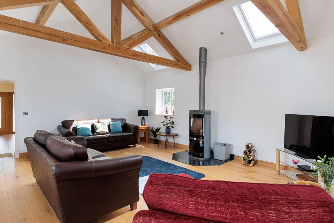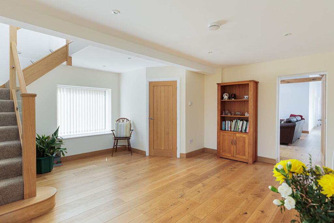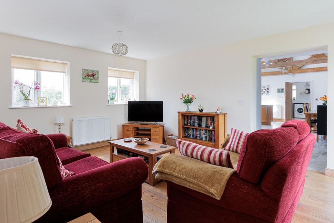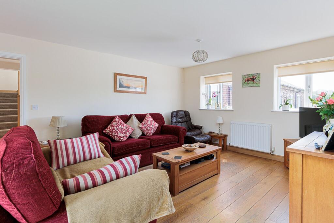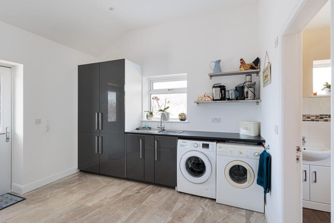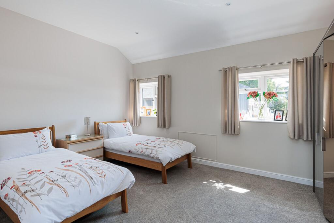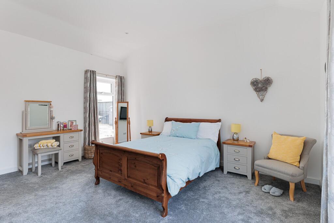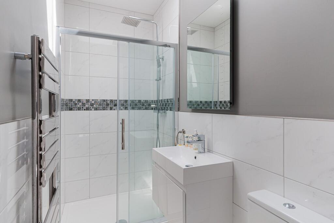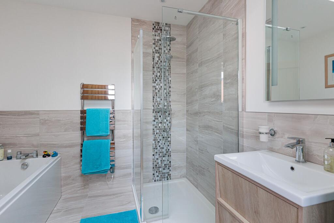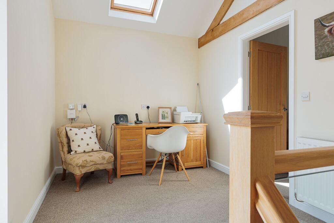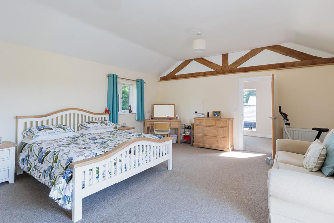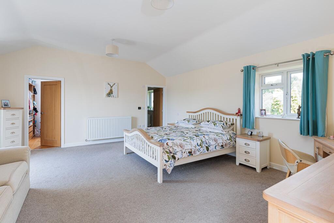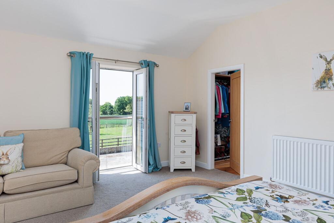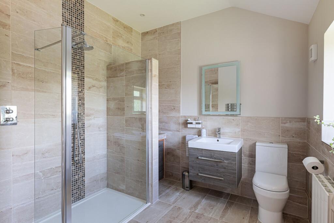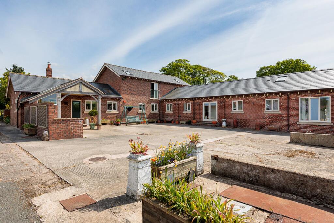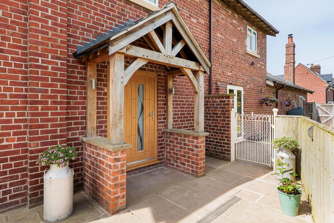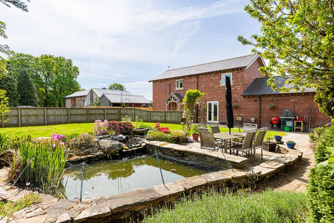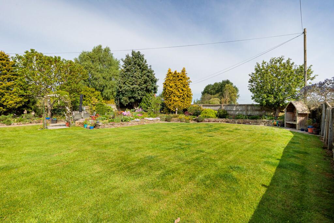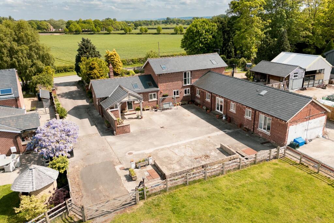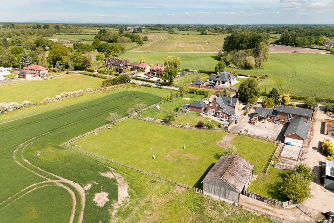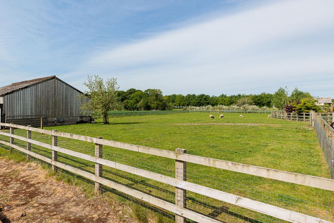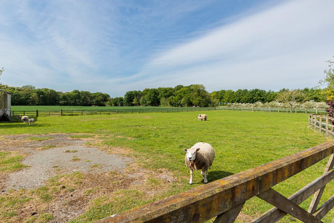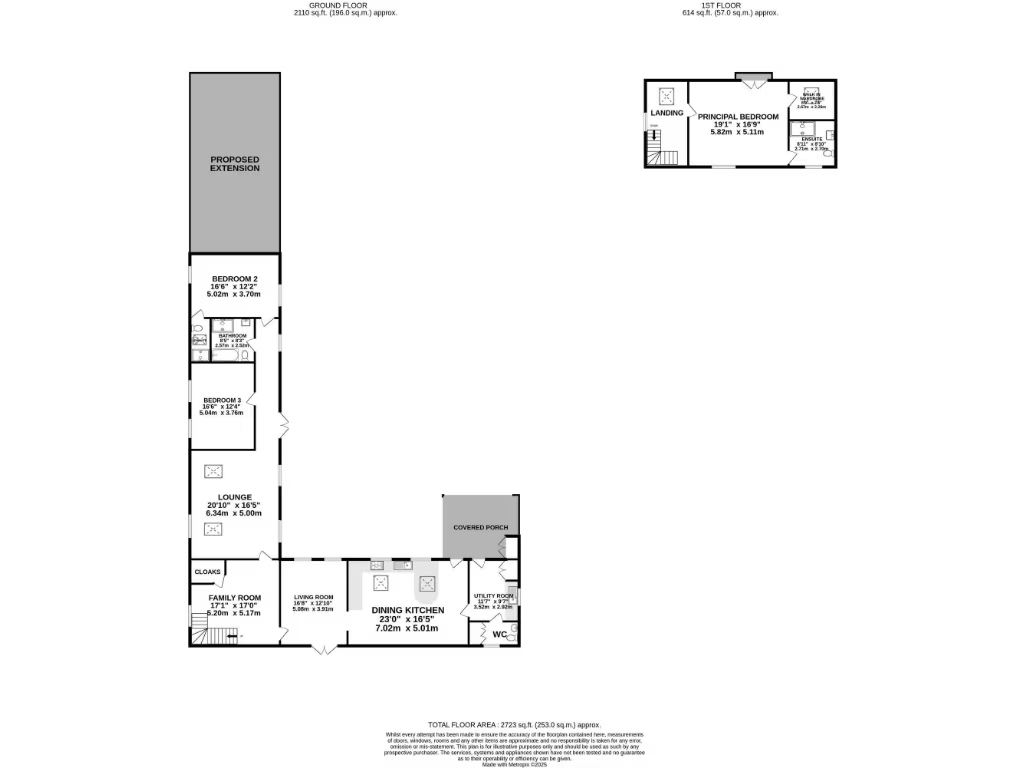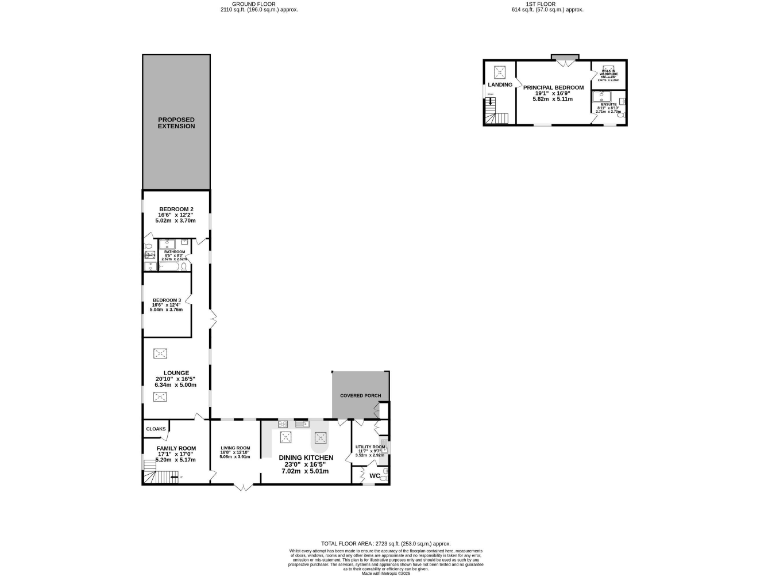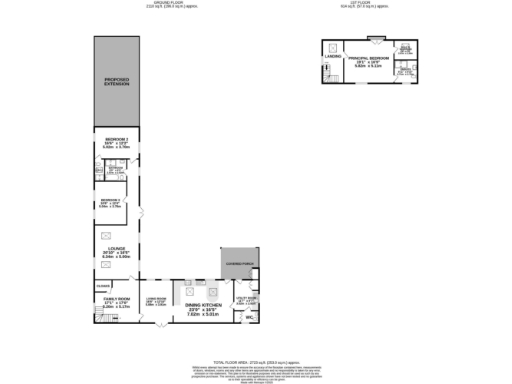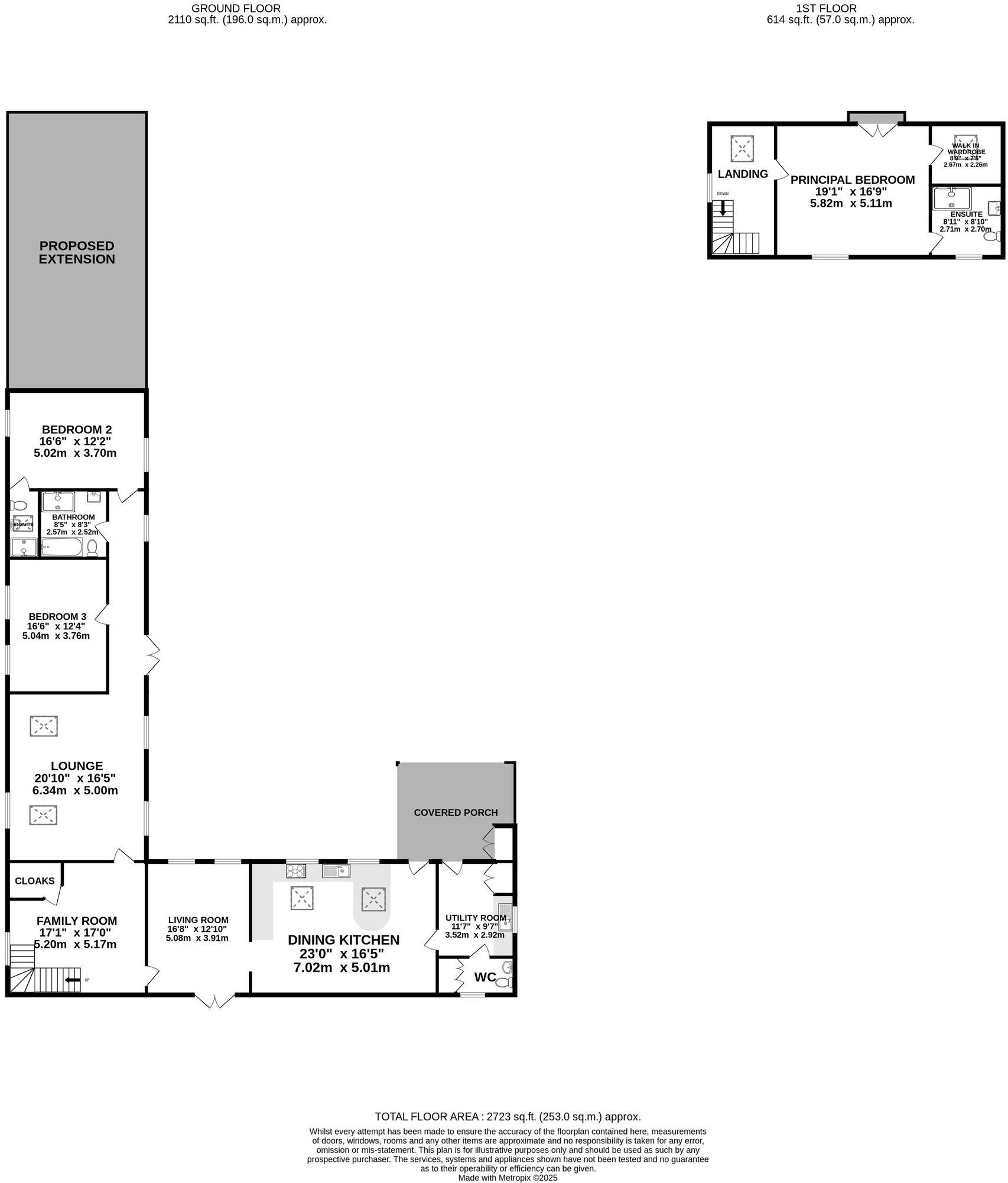Summary - Woodlands Farm, Stocks Lane, Over Peover WA16 9HD
3 bed 3 bath Detached
Semi-rural home with paddock, barn and extant planning for extra accommodation.
- Approximately 2,723 sq ft of accommodation
- Circa 1 acre plot with paddock and large agricultural barn
- Vaulted open-plan dining kitchen with wood-burning stove
- Principal first-floor suite with walk-in wardrobe and Juliette balcony
- Ground-floor underfloor heating; mains gas boiler
- Planning permission extant (18/2320M); foundations installed
- Solar panels not included — EPC rating will be affected
- Chain free; council tax described as expensive
Occupying an enviable semi-rural position on the edge of Over Peover, this exceptionally spacious barn conversion extends to approximately 2,723 sq ft and sits within about 1 acre of landscaped gardens, courtyard, paddock and a substantial detached agricultural barn. The heart of the home is a vaulted, beamed open-plan dining kitchen with integrated appliances and a contemporary wood-burning stove, complemented by a separate 21' reception room also with a stove — generous, flexible living well-suited to family life and entertaining.
The ground floor offers two double bedrooms (one with en-suite) and practical utility/boot rooms, while the entire first floor is given over to a superb principal bedroom suite with walk-in wardrobe, modern en‑suite and Juliette balcony with farmland views. Practical comforts include ground-floor underfloor heating, mains boiler heating and fast broadband/ excellent mobile signal — useful for home working. Off-street parking is provided by a large rear courtyard with separate vehicular access to the paddock and barn.
For buyers seeking extra space or future-proofing, planning permission granted in 2018 (App. 18/2320M) is extant for a ground-floor annexe; foundations are installed and building-control approved. The large agricultural barn and paddock offer potential for various uses or further development subject to consents. The house is offered chain-free.
Important practical points: the property currently benefits from an EPC Band A but the solar panels used to achieve this are located on a separate building and are NOT included in the sale — this will affect the future EPC rating. Council tax is described as expensive. The barn and paddock potential will require the appropriate planning permissions for any change of use; any buyer should verify their intended plans with the local authority.
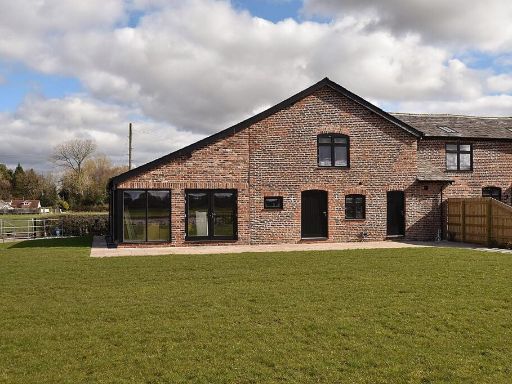 4 bedroom barn conversion for sale in Seven Sisters Lane, Ollerton, WA16 — £975,000 • 4 bed • 4 bath • 2121 ft²
4 bedroom barn conversion for sale in Seven Sisters Lane, Ollerton, WA16 — £975,000 • 4 bed • 4 bath • 2121 ft²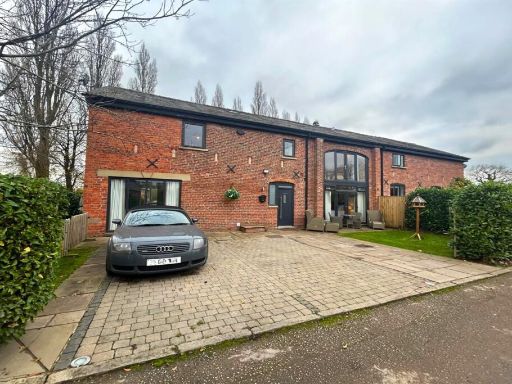 3 bedroom semi-detached house for sale in Over Tabley Hall Farm, Old Hall Lane, Over Tabley, Knutsford, WA16 — £795,000 • 3 bed • 2 bath • 1806 ft²
3 bedroom semi-detached house for sale in Over Tabley Hall Farm, Old Hall Lane, Over Tabley, Knutsford, WA16 — £795,000 • 3 bed • 2 bath • 1806 ft²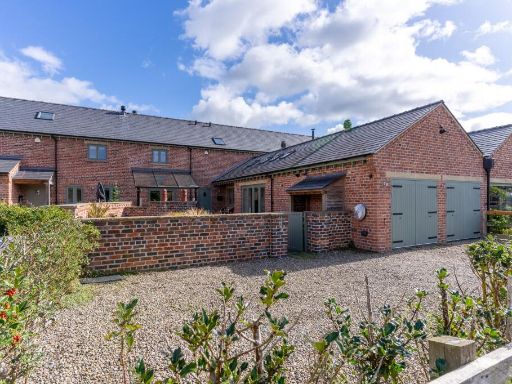 3 bedroom barn conversion for sale in Sudlow Lane, Tabley, WA16 — £1,275,000 • 3 bed • 3 bath • 2254 ft²
3 bedroom barn conversion for sale in Sudlow Lane, Tabley, WA16 — £1,275,000 • 3 bed • 3 bath • 2254 ft²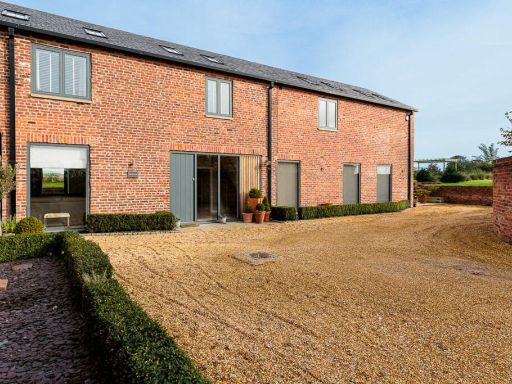 4 bedroom semi-detached house for sale in Tabley Hill Lane, Tabley, WA16 — £999,950 • 4 bed • 3 bath • 2289 ft²
4 bedroom semi-detached house for sale in Tabley Hill Lane, Tabley, WA16 — £999,950 • 4 bed • 3 bath • 2289 ft²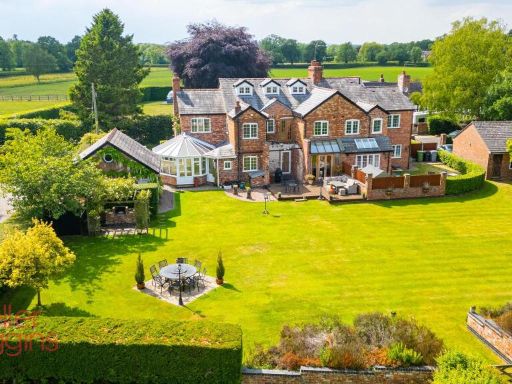 4 bedroom semi-detached house for sale in Free Green Cottages, Free Green Lane, Over Peover, WA16 — £1,100,000 • 4 bed • 3 bath • 2886 ft²
4 bedroom semi-detached house for sale in Free Green Cottages, Free Green Lane, Over Peover, WA16 — £1,100,000 • 4 bed • 3 bath • 2886 ft²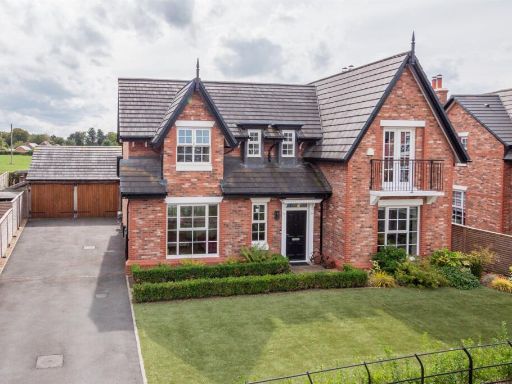 4 bedroom detached house for sale in Oak Tree Lane, Lower Peover, WA16 — £998,000 • 4 bed • 3 bath • 2940 ft²
4 bedroom detached house for sale in Oak Tree Lane, Lower Peover, WA16 — £998,000 • 4 bed • 3 bath • 2940 ft²