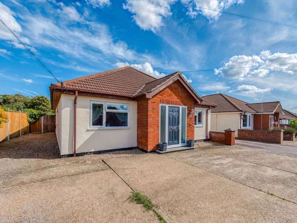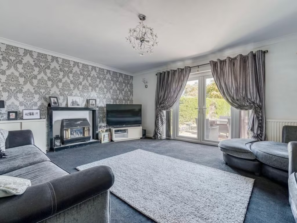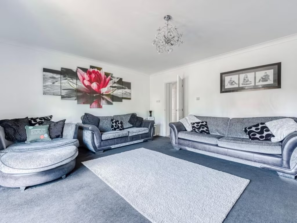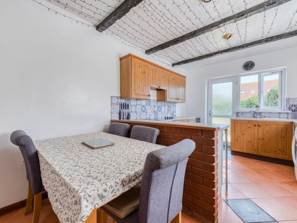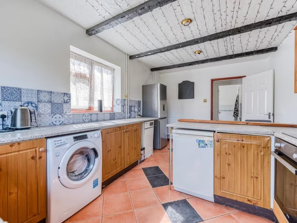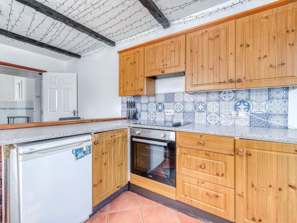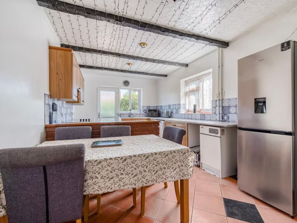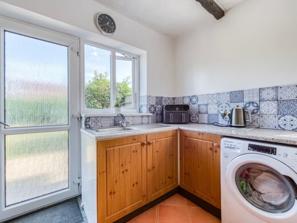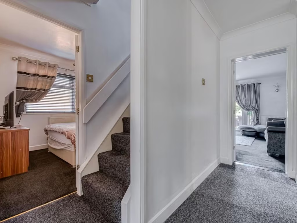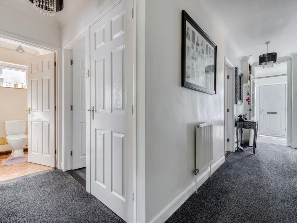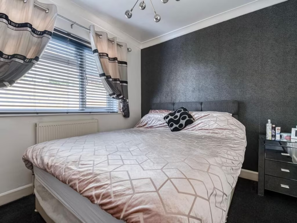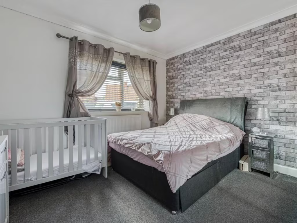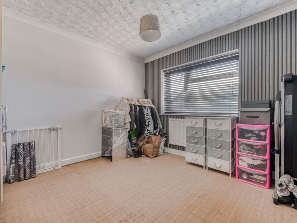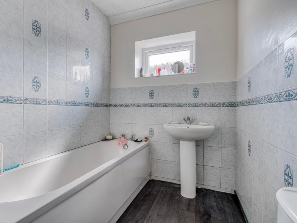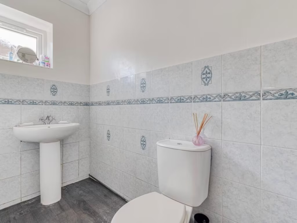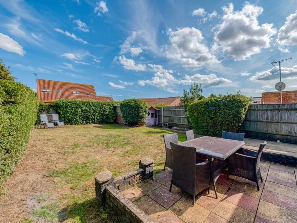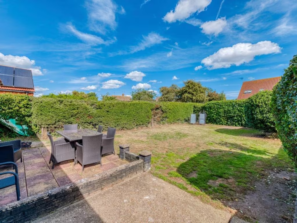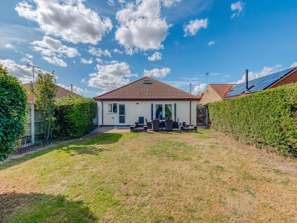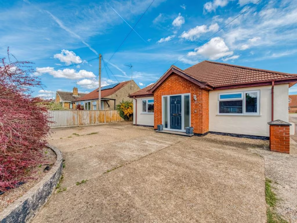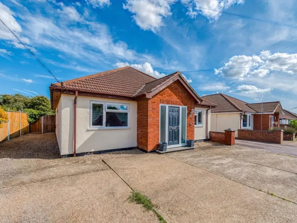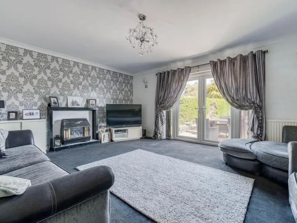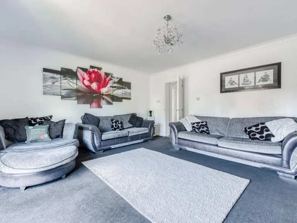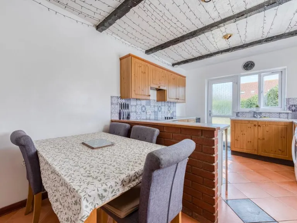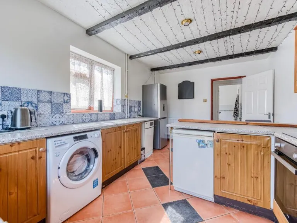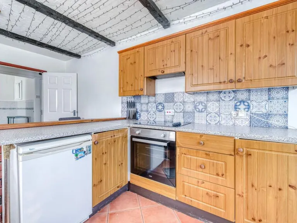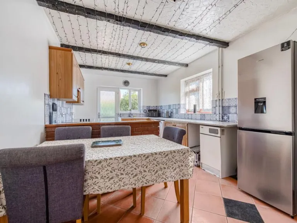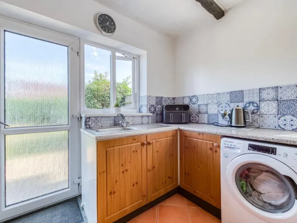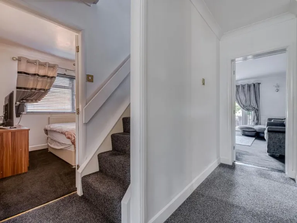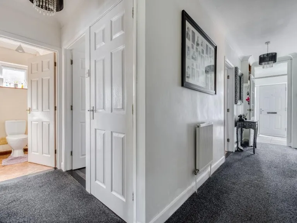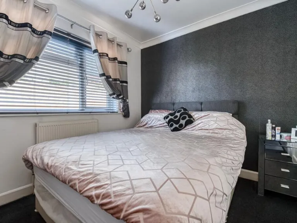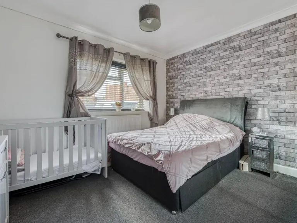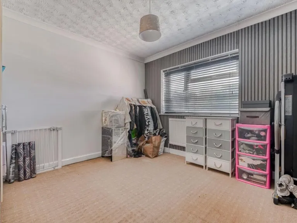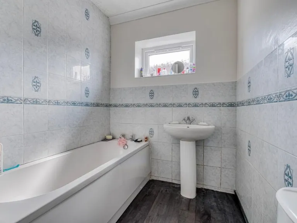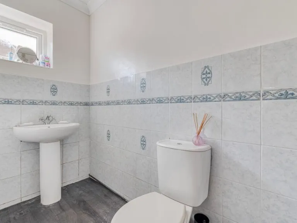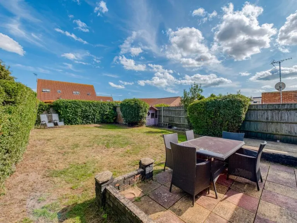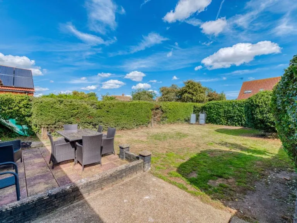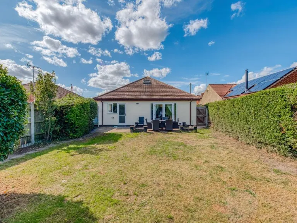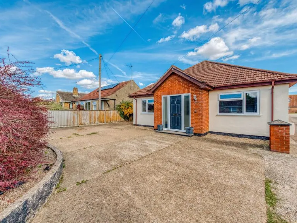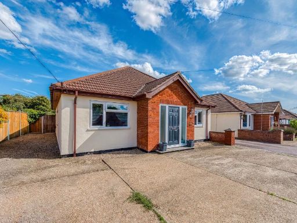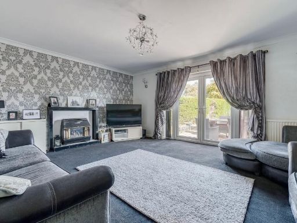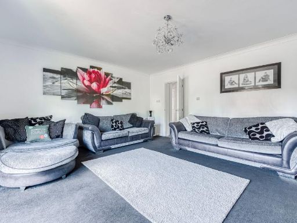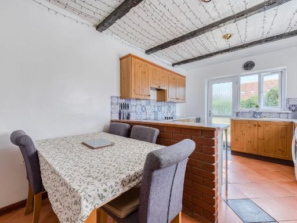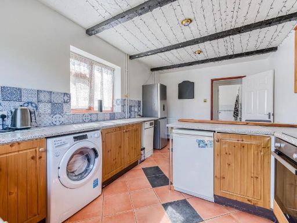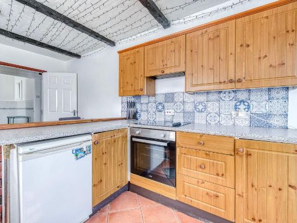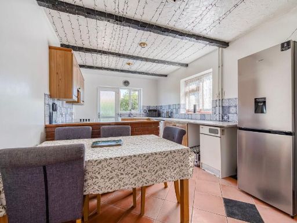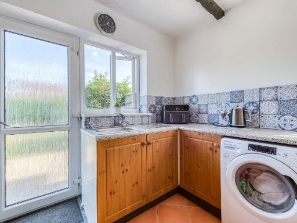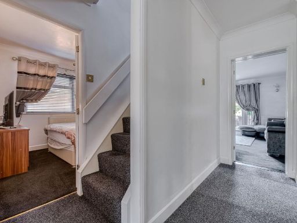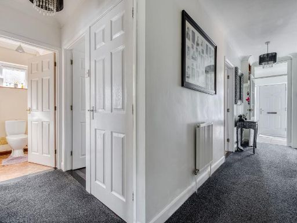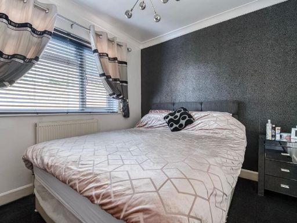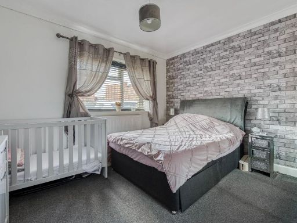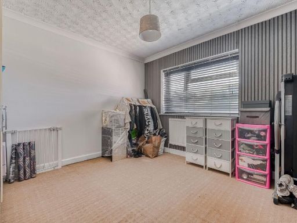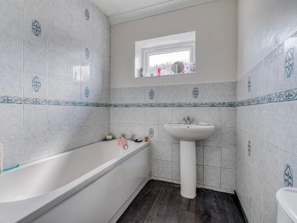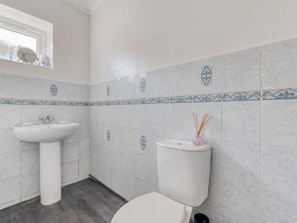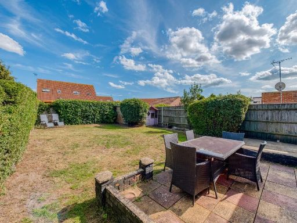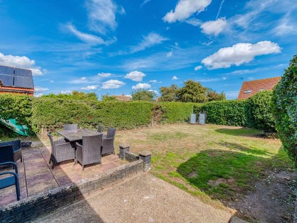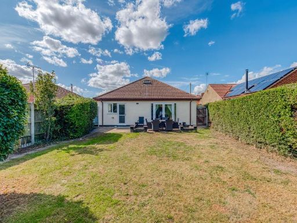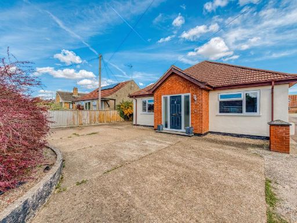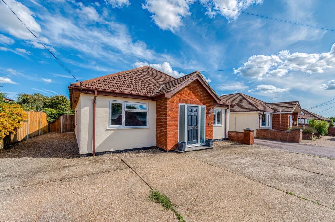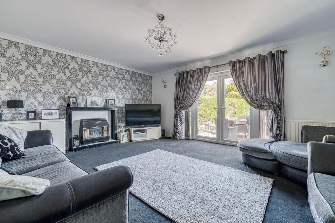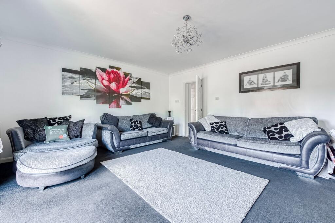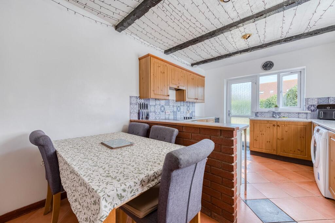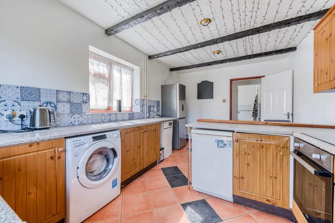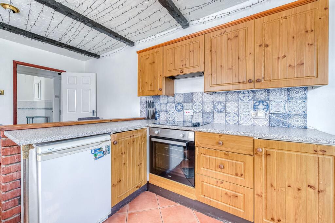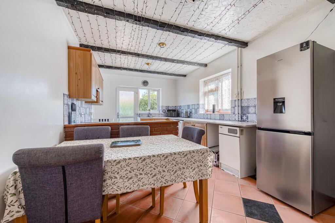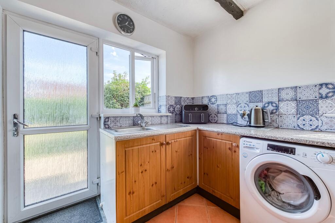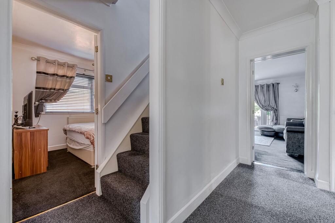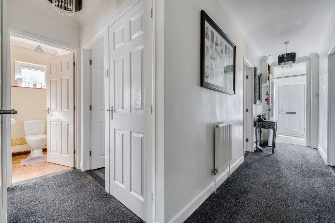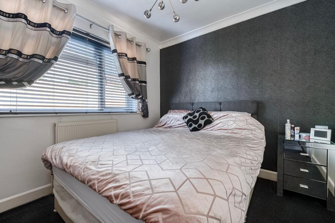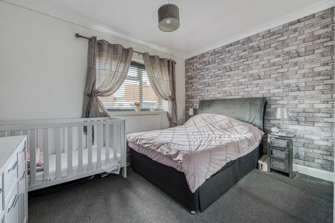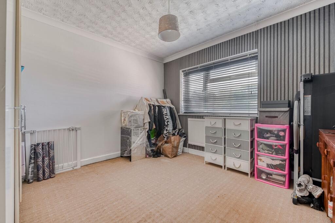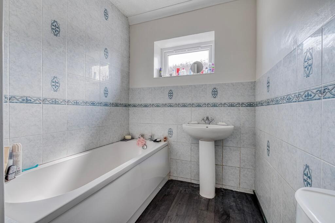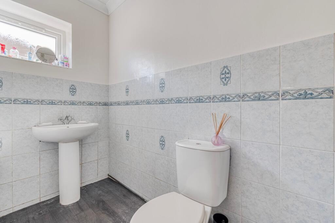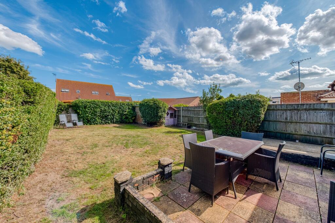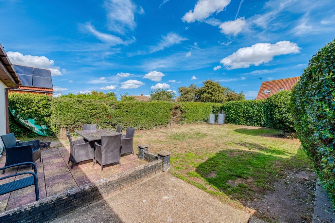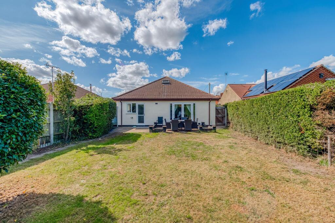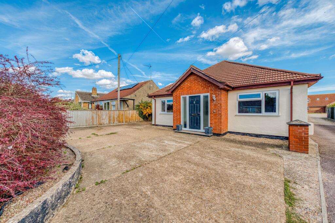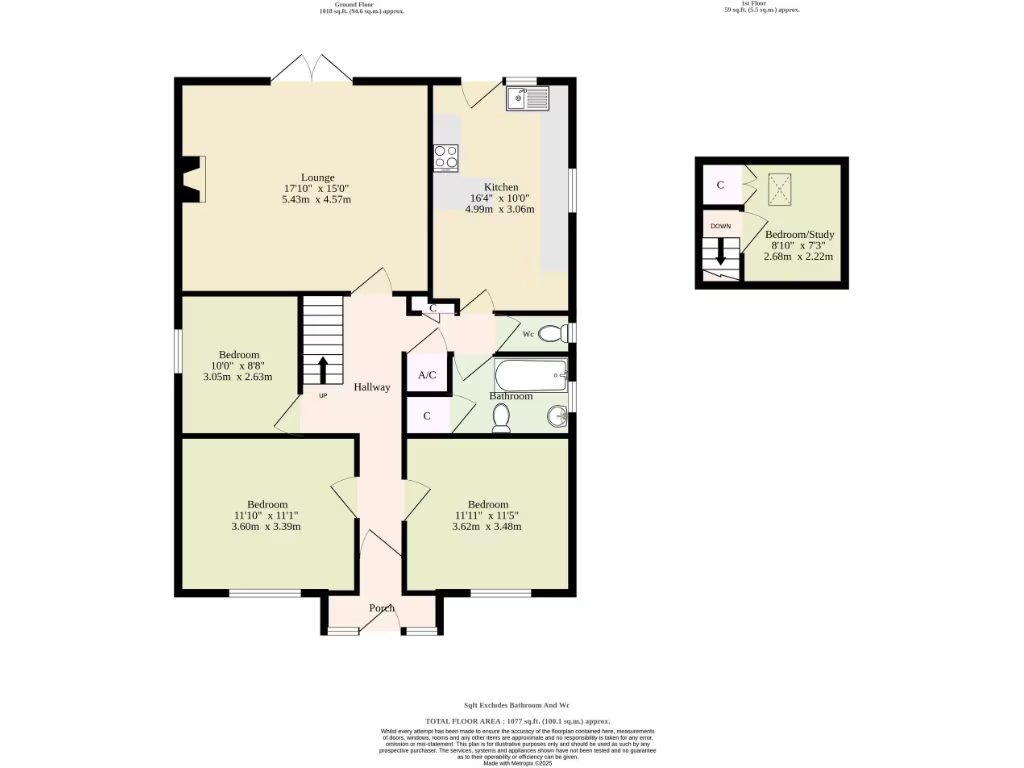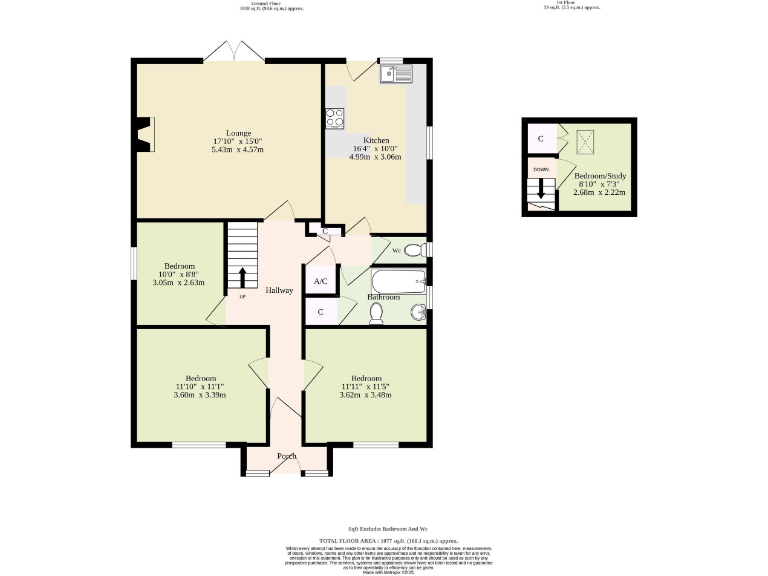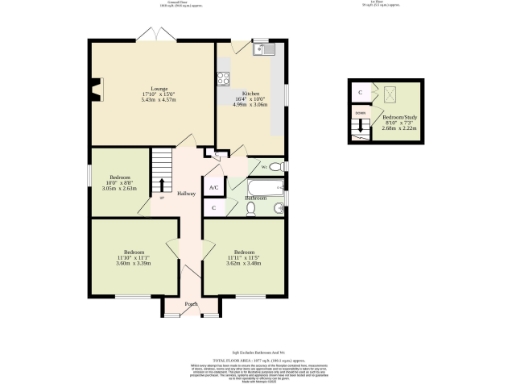Summary - 97 ELM TREE ROAD LOWESTOFT NR33 9ES
4 bed 1 bath Detached Bungalow
Private garden, large driveway and easy beach and town access.
Detached bungalow close to town and Suffolk coastline
Occupying a non-estate plot close to Lowestoft town centre and the Suffolk coast, this detached bungalow offers single-level living with genuine outside space and substantial parking. The large, light-filled lounge with central fireplace and French doors creates an inviting living area that flows out to a private, not-overlooked rear garden with patio, lawn and an outbuilding. A generous fitted kitchen with dining space suits everyday family life or entertaining.
Three double bedrooms on the ground floor plus a versatile first-floor room with Velux window give flexible sleeping or study arrangements. Practical details include a family bathroom plus separate WC, double glazing installed post-2002, gas central heating and driveway parking for up to four vehicles — a strong benefit for multi-car households or visitors.
Notable points to consider: the house is of solid brick construction (circa 1930–1949) and likely lacks cavity wall insulation, reflected in the EPC D; upgrading insulation and energy efficiency would be a practical improvement. The home presents scope for modernisation in places rather than being fully contemporary throughout. overall footprint is modest (approx. 1,077 sq ft) so buyers seeking large internal spaces should note the compact overall size.
This freehold bungalow will suit downsizers, small families or buyers seeking sea-proximate convenience with low-maintenance outdoor space and excellent local amenities, schools and transport links. Its condition and layout make it market-ready with potential for targeted improvements to boost comfort and efficiency.
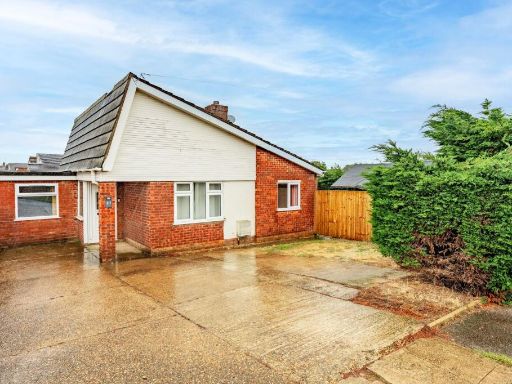 4 bedroom detached bungalow for sale in Pound Farm Drive, Lowestoft, NR32 — £315,000 • 4 bed • 2 bath • 1032 ft²
4 bedroom detached bungalow for sale in Pound Farm Drive, Lowestoft, NR32 — £315,000 • 4 bed • 2 bath • 1032 ft²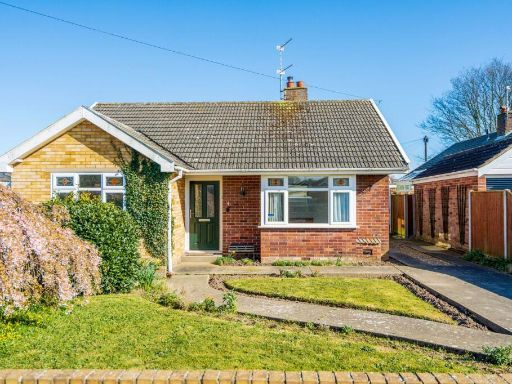 3 bedroom detached bungalow for sale in Harrington Avenue, Gunton, NR32 — £250,000 • 3 bed • 1 bath • 732 ft²
3 bedroom detached bungalow for sale in Harrington Avenue, Gunton, NR32 — £250,000 • 3 bed • 1 bath • 732 ft²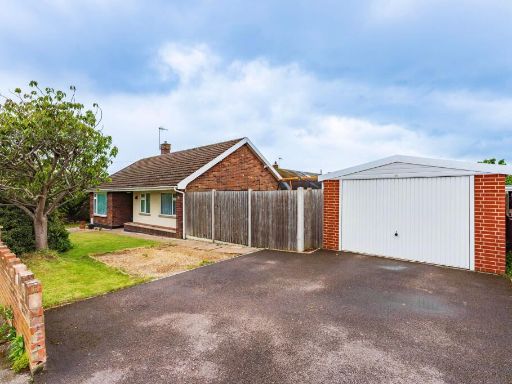 3 bedroom detached bungalow for sale in Hollingsworth Road, Lowestoft, NR32 — £240,000 • 3 bed • 1 bath • 1041 ft²
3 bedroom detached bungalow for sale in Hollingsworth Road, Lowestoft, NR32 — £240,000 • 3 bed • 1 bath • 1041 ft²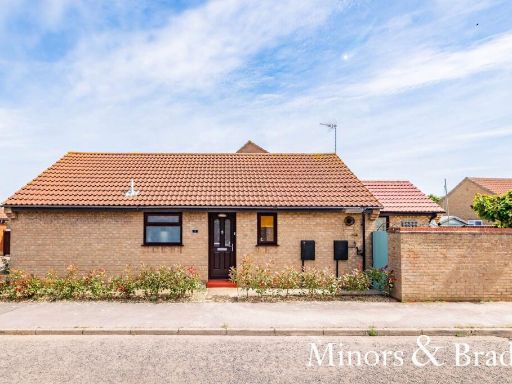 3 bedroom detached bungalow for sale in Aubretia Close, Lowestoft, NR33 — £280,000 • 3 bed • 1 bath • 770 ft²
3 bedroom detached bungalow for sale in Aubretia Close, Lowestoft, NR33 — £280,000 • 3 bed • 1 bath • 770 ft²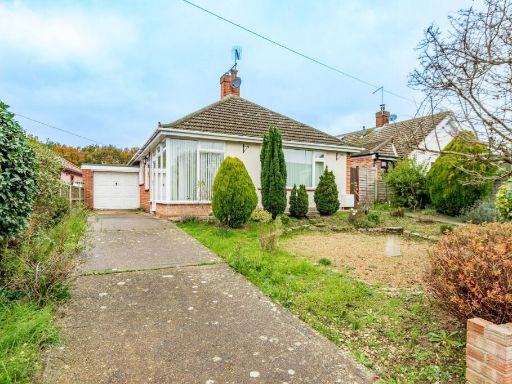 3 bedroom detached bungalow for sale in Elmhurst Avenue, Oulton Broad, NR32 — £260,000 • 3 bed • 1 bath • 1484 ft²
3 bedroom detached bungalow for sale in Elmhurst Avenue, Oulton Broad, NR32 — £260,000 • 3 bed • 1 bath • 1484 ft²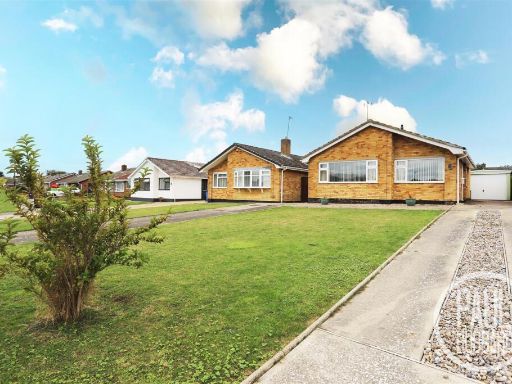 3 bedroom detached bungalow for sale in Heigham Drive, Lowestoft, NR33 — £240,000 • 3 bed • 1 bath • 1044 ft²
3 bedroom detached bungalow for sale in Heigham Drive, Lowestoft, NR33 — £240,000 • 3 bed • 1 bath • 1044 ft²