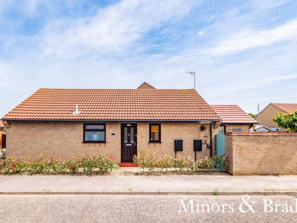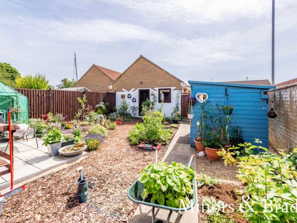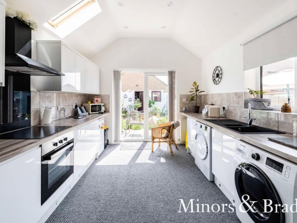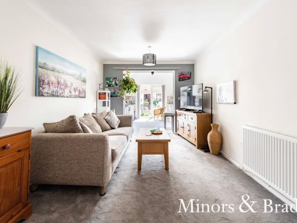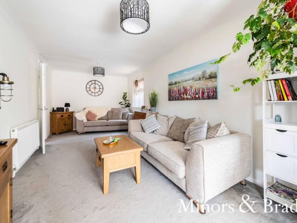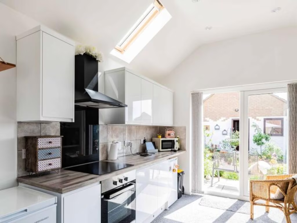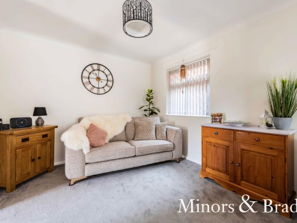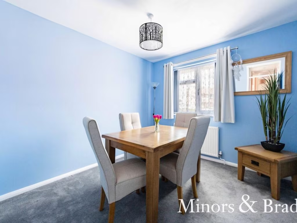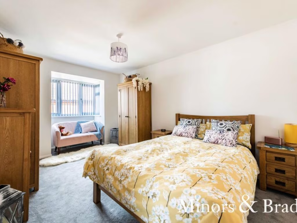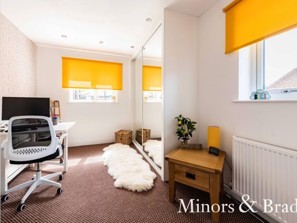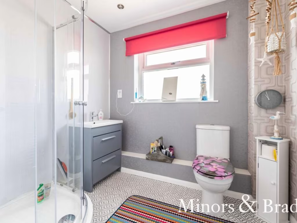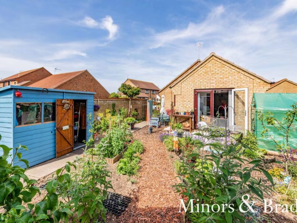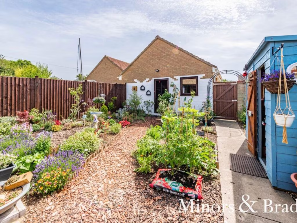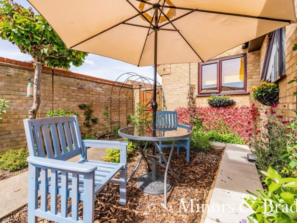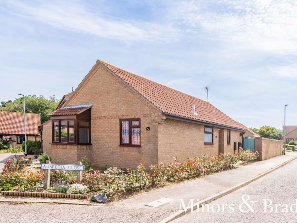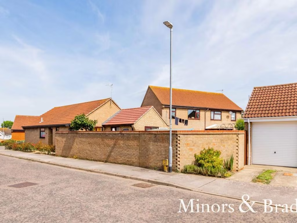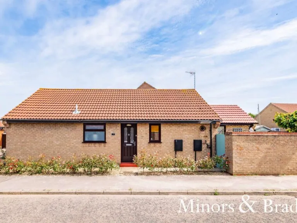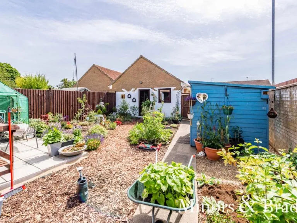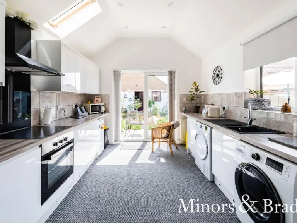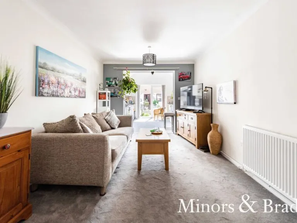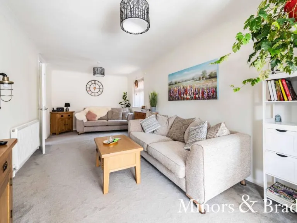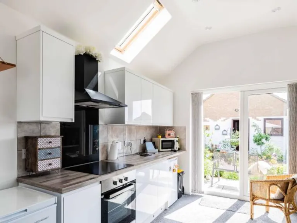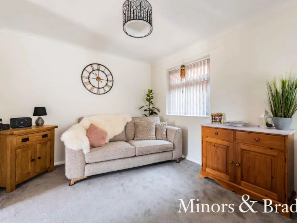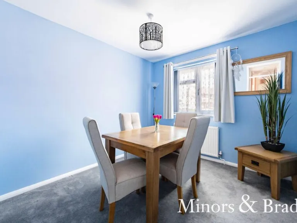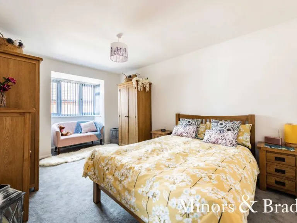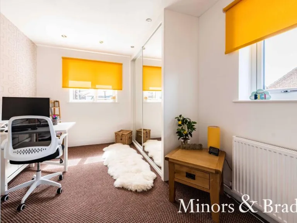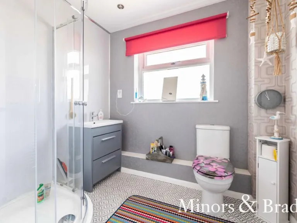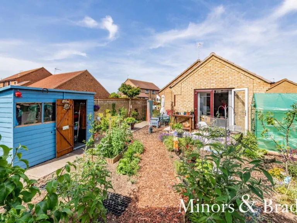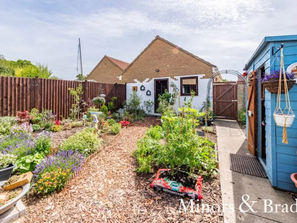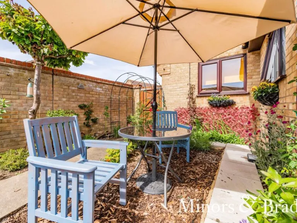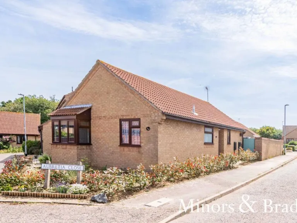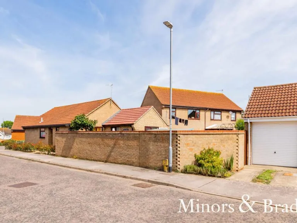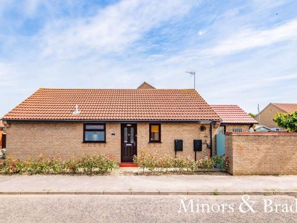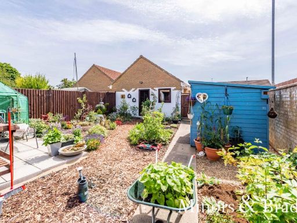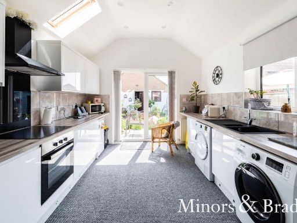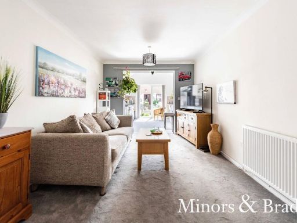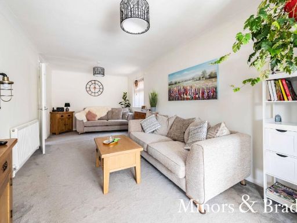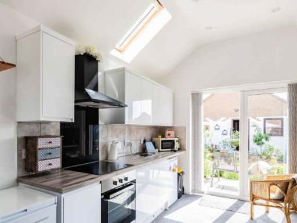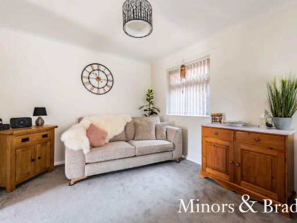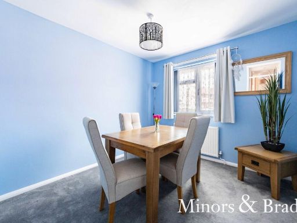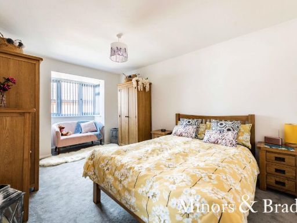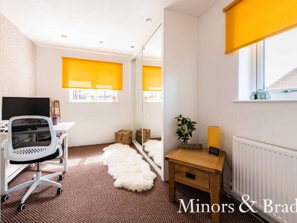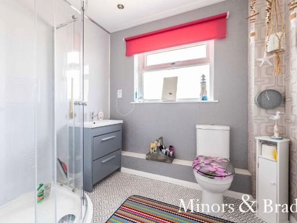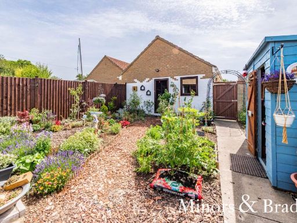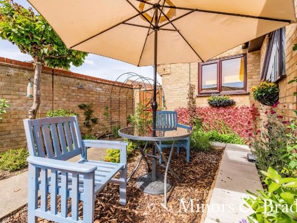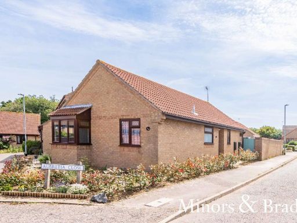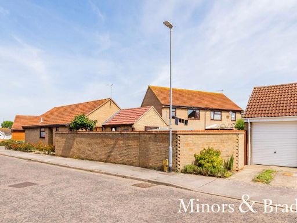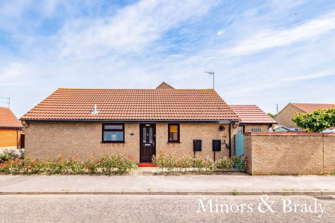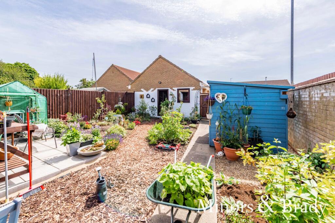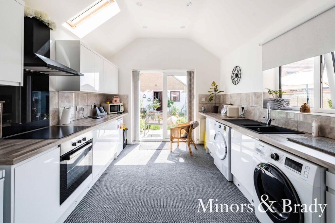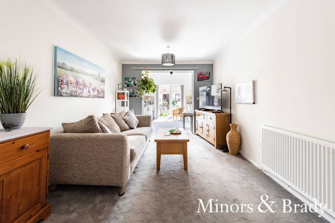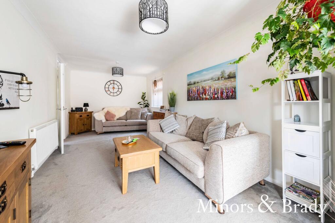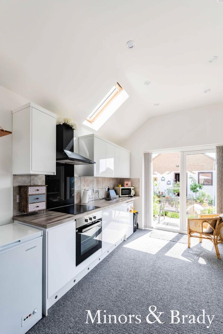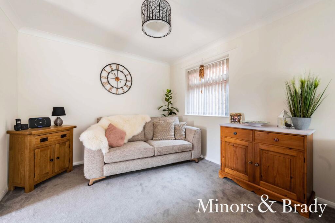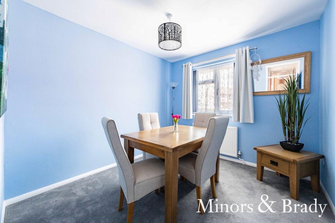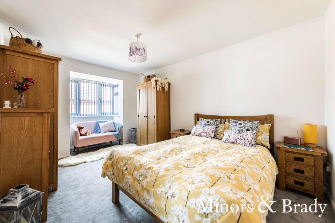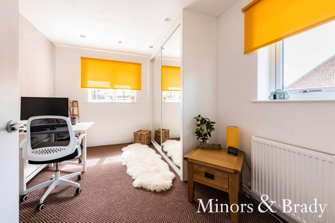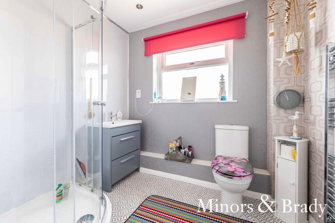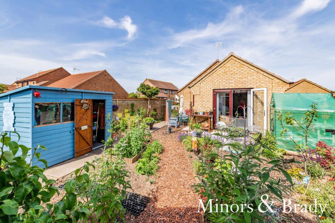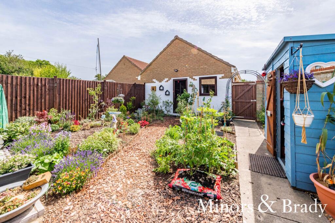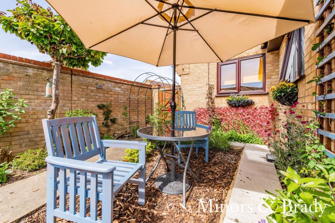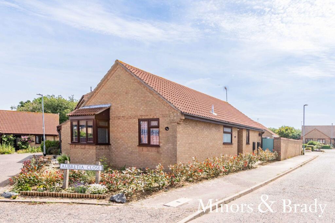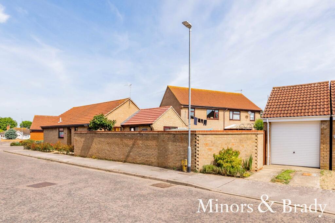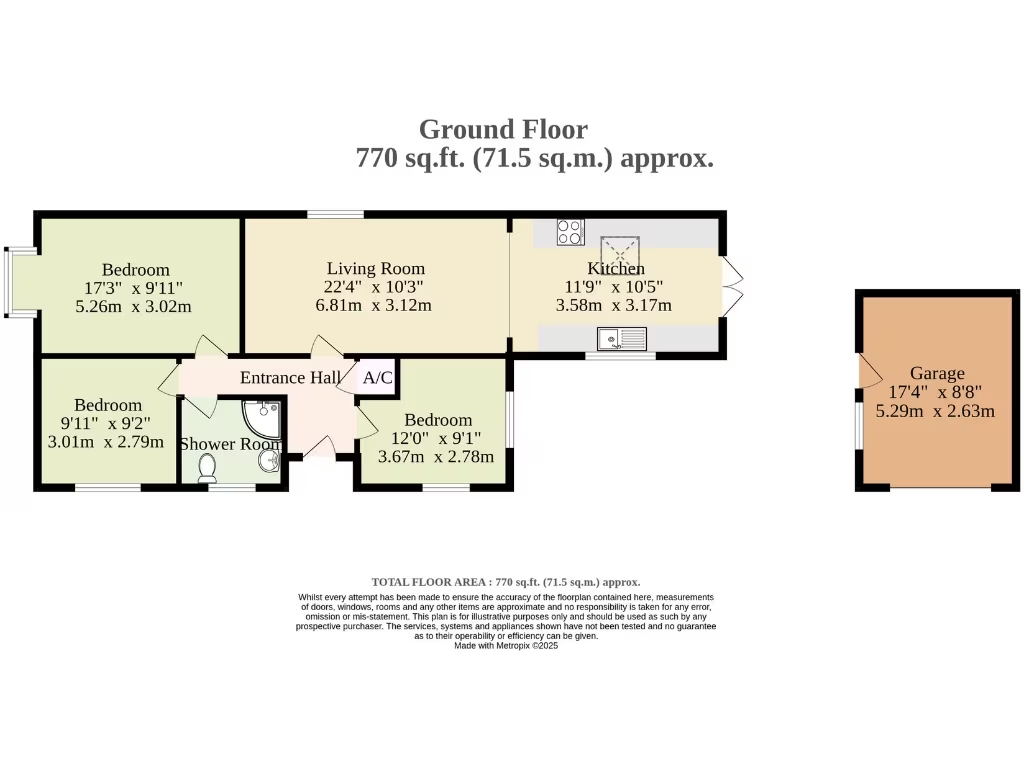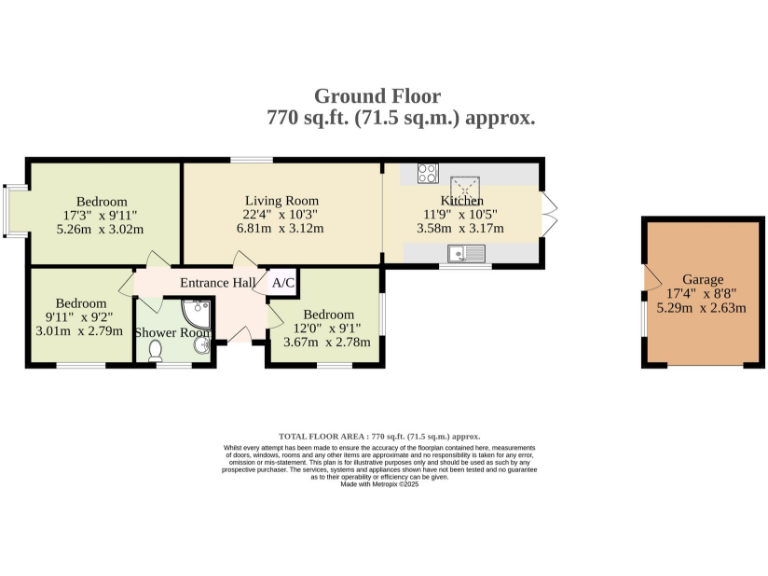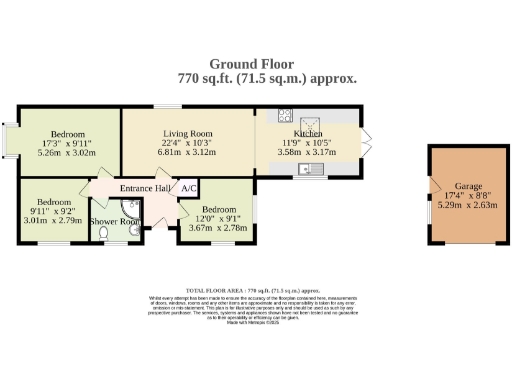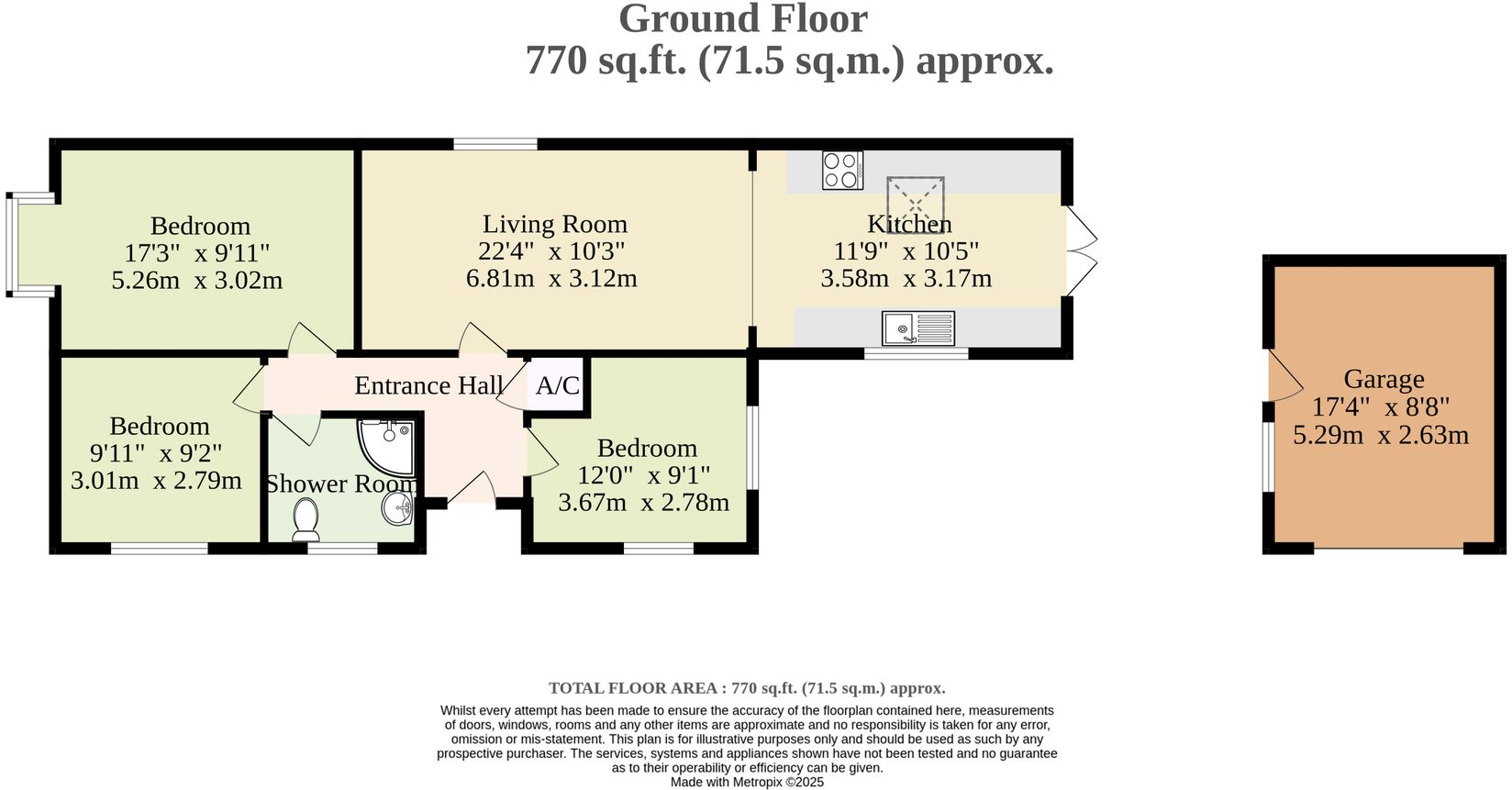Summary - 2 AUBRETIA CLOSE LOWESTOFT NR33 9QN
3 bed 1 bath Detached Bungalow
Single-level living on a generous plot, well-presented and ready to personalise..
- Detached three-bedroom bungalow on a generous corner plot
- Open-plan living with French doors to rear garden
- Contemporary high-gloss kitchen; wall cupboards removed
- New modern shower room fitted this year (three-piece)
- Brick single garage with power, lighting and off-road parking
- Low-maintenance enclosed garden with patio and powered shed
- EPC rating D; glazing installed before 2002
- Property c.770 sqft — suitable for downsizers, limited space for families
Set on a generous corner plot in a quiet cul-de-sac, this detached three-bedroom bungalow offers single-level living with practical curb appeal. The open-plan living area flows through an archway to a contemporary kitchen fitted with high-gloss units, integrated appliances and French doors to the garden — a layout that suits relaxed living and easy entertaining.
The property is well-equipped for modern comfort: LED downlighting, double glazing, a Velux roof window and a gas-fired boiler with radiators. The rear garden is low-maintenance with a tiled patio, established borders, external lighting and a powered timber shed. A brick-built single garage with electricity and parking in front adds secure storage and off-road convenience.
This home will particularly suit downsizers or buyers seeking a manageable, single-floor layout close to local shops, schools and transport links. Practical positives include freehold tenure, a decent corner plot and excellent mobile and broadband coverage. The bungalow’s size (c.770 sq ft) and single shower room should be considered by families needing more space or multiple bathrooms.
Buyers should note a few material points: the kitchen’s wall cupboards have been removed, the EPC rating is D, and the double glazing was installed before 2002. While presented well, the property dates from the 1980s–90s and may benefit from targeted updating or cosmetic refreshes to suit individual tastes.
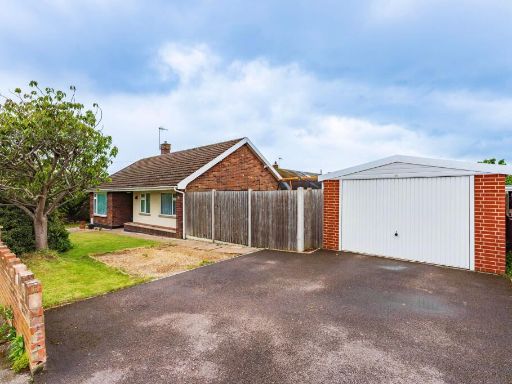 3 bedroom detached bungalow for sale in Hollingsworth Road, Lowestoft, NR32 — £240,000 • 3 bed • 1 bath • 1041 ft²
3 bedroom detached bungalow for sale in Hollingsworth Road, Lowestoft, NR32 — £240,000 • 3 bed • 1 bath • 1041 ft²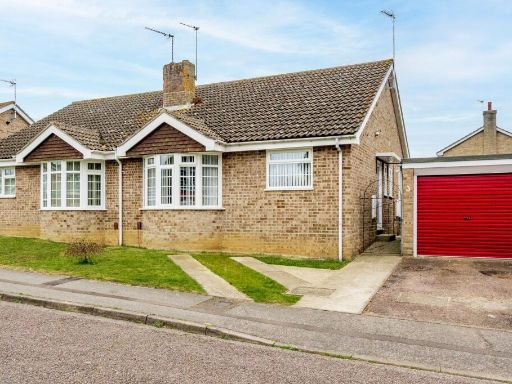 2 bedroom semi-detached bungalow for sale in Canaletto Close, Lowestoft, NR32 — £250,000 • 2 bed • 1 bath • 1066 ft²
2 bedroom semi-detached bungalow for sale in Canaletto Close, Lowestoft, NR32 — £250,000 • 2 bed • 1 bath • 1066 ft²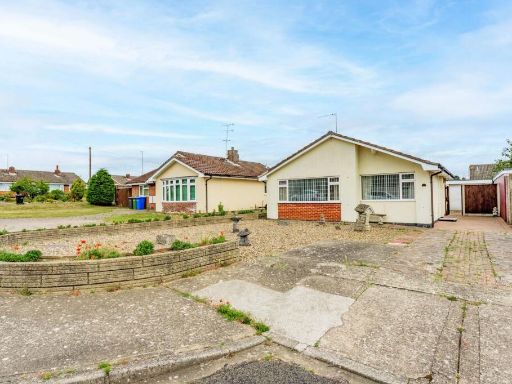 3 bedroom detached bungalow for sale in Mautby Way, Lowestoft, NR33 — £230,000 • 3 bed • 1 bath • 986 ft²
3 bedroom detached bungalow for sale in Mautby Way, Lowestoft, NR33 — £230,000 • 3 bed • 1 bath • 986 ft²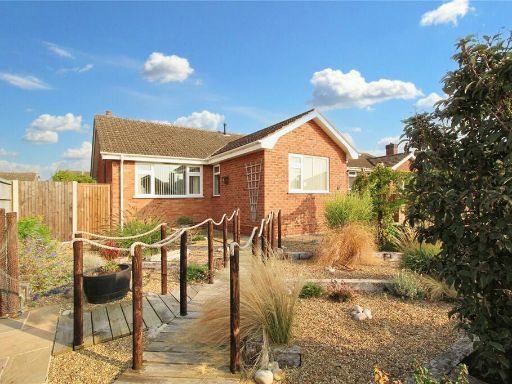 3 bedroom bungalow for sale in Gresham Close, Lowestoft, Suffolk, NR32 — £260,000 • 3 bed • 1 bath • 1126 ft²
3 bedroom bungalow for sale in Gresham Close, Lowestoft, Suffolk, NR32 — £260,000 • 3 bed • 1 bath • 1126 ft²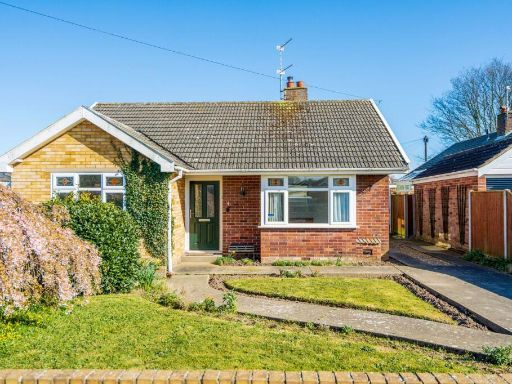 3 bedroom detached bungalow for sale in Harrington Avenue, Gunton, NR32 — £250,000 • 3 bed • 1 bath • 732 ft²
3 bedroom detached bungalow for sale in Harrington Avenue, Gunton, NR32 — £250,000 • 3 bed • 1 bath • 732 ft²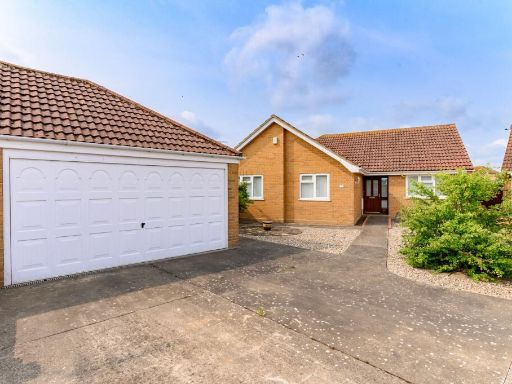 3 bedroom detached bungalow for sale in Coniston Walk, Lowestoft, NR32 — £350,000 • 3 bed • 2 bath • 1457 ft²
3 bedroom detached bungalow for sale in Coniston Walk, Lowestoft, NR32 — £350,000 • 3 bed • 2 bath • 1457 ft²