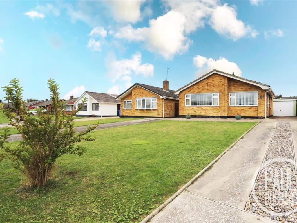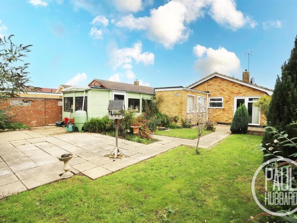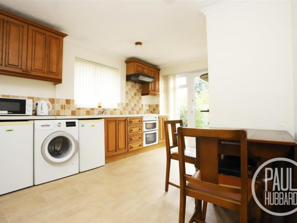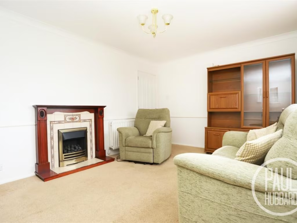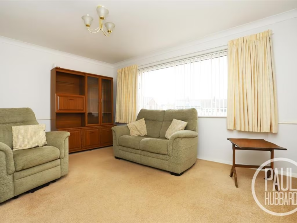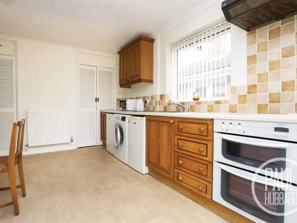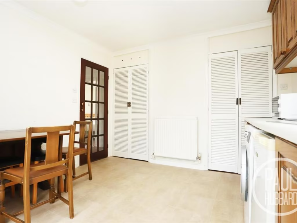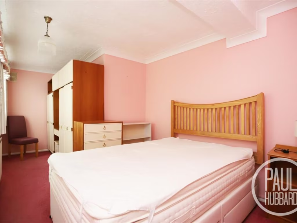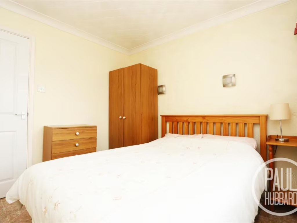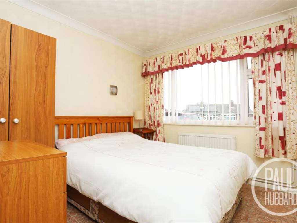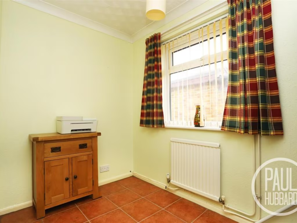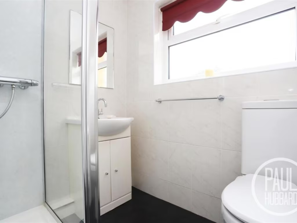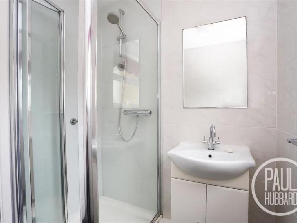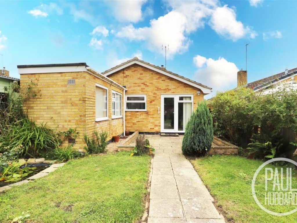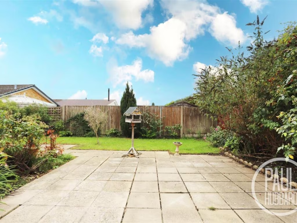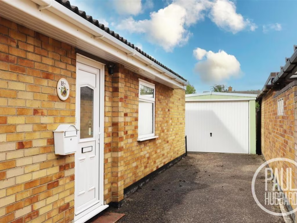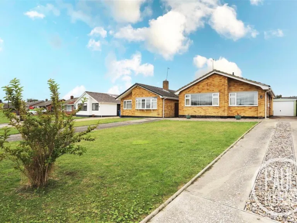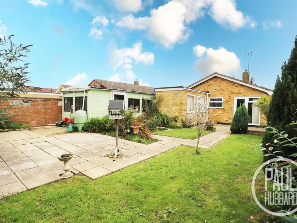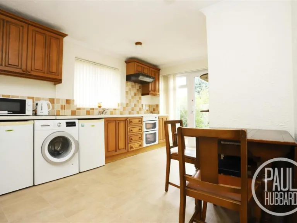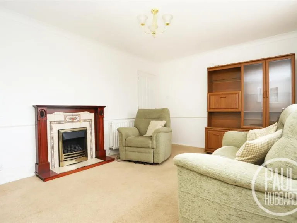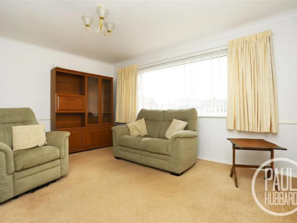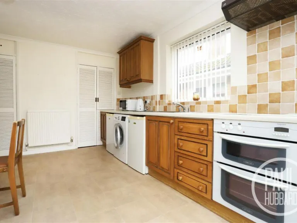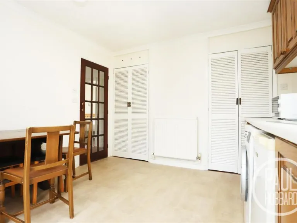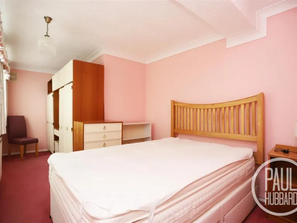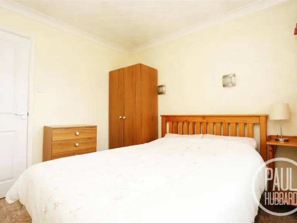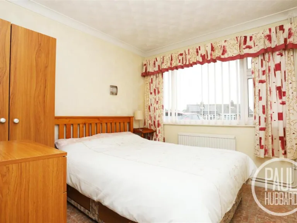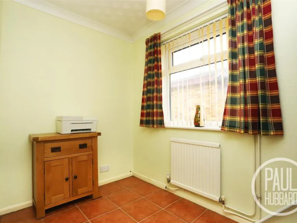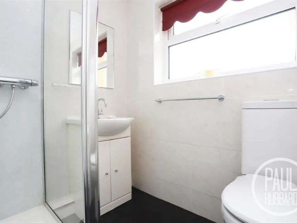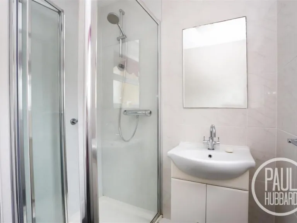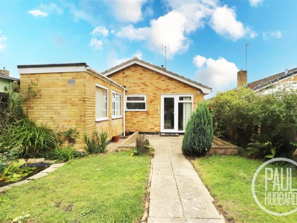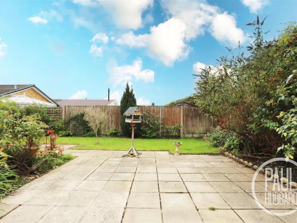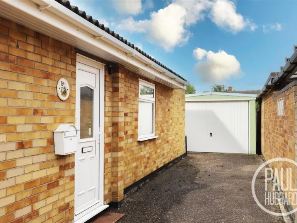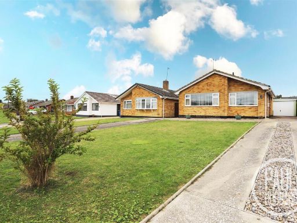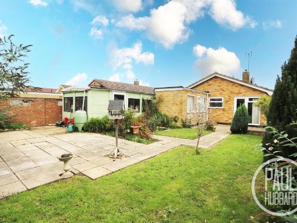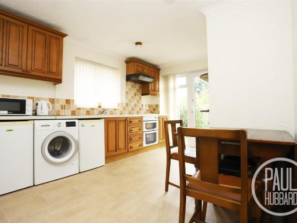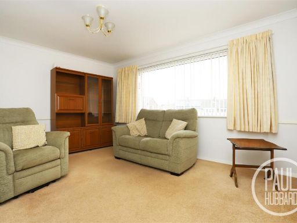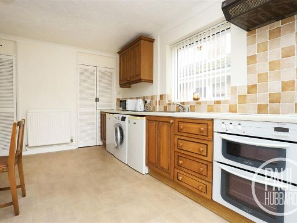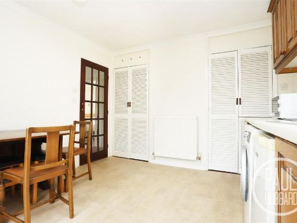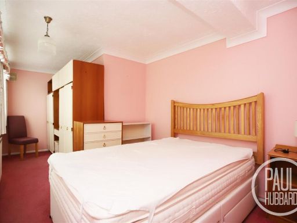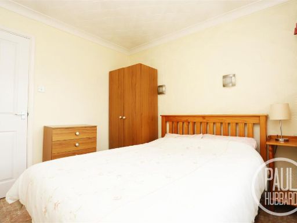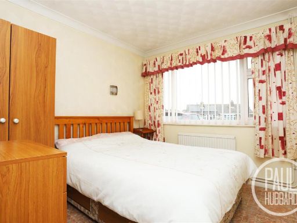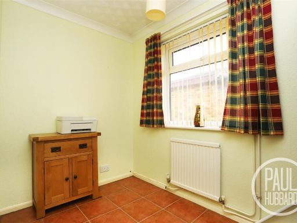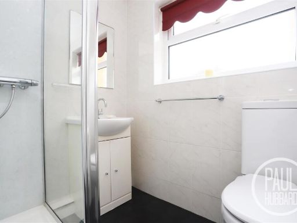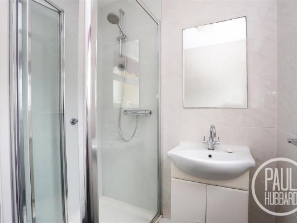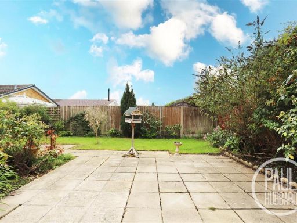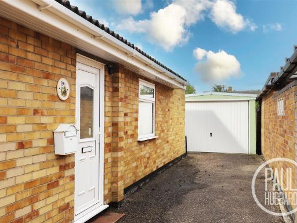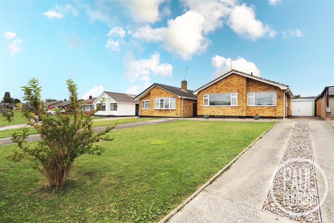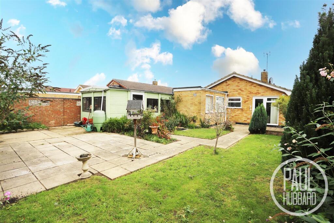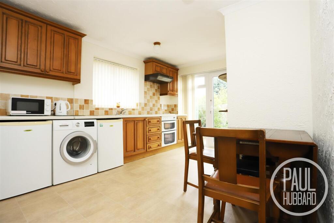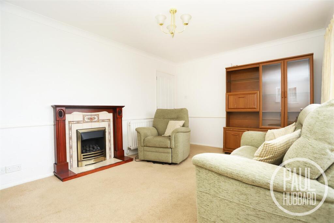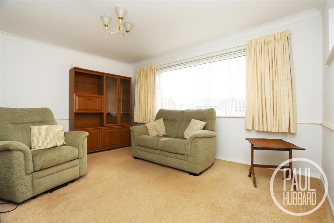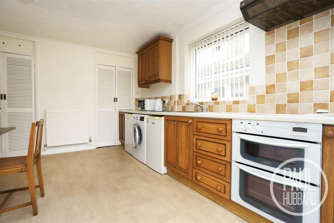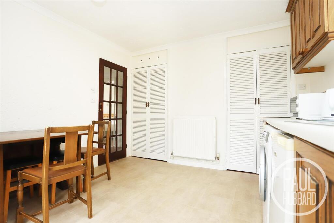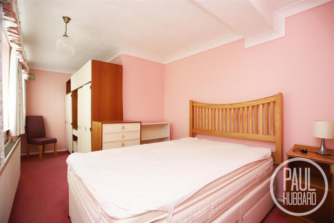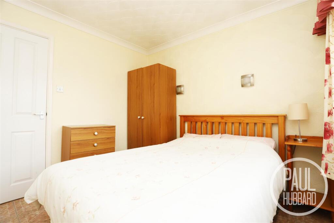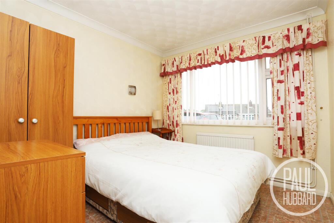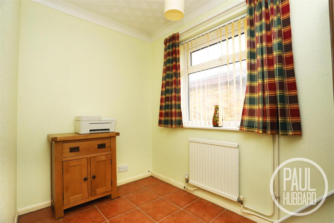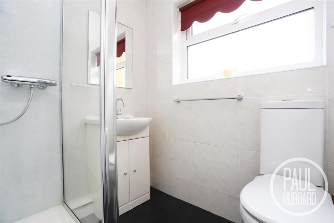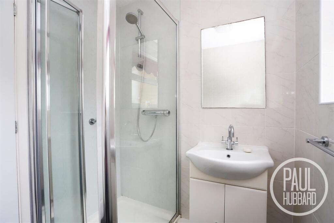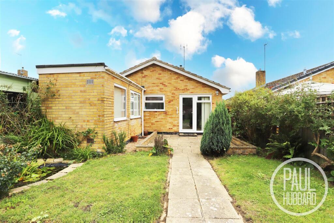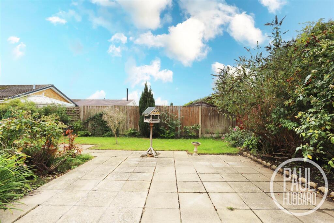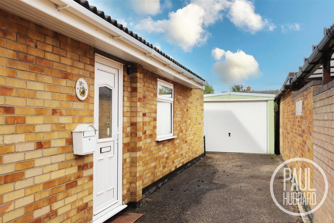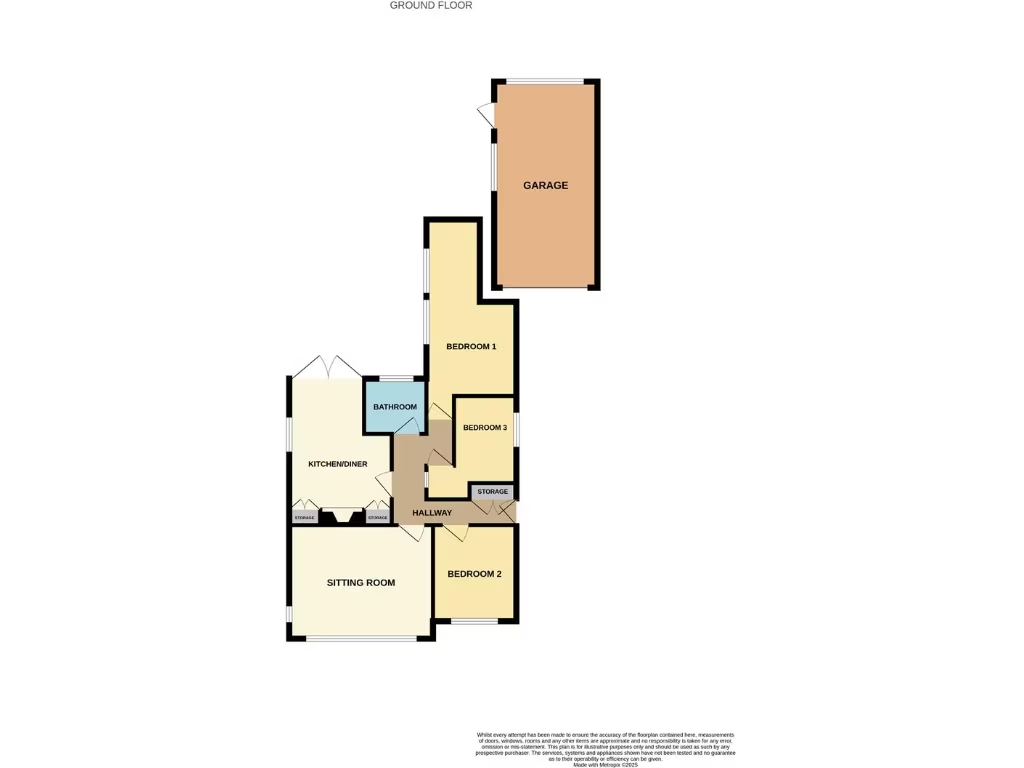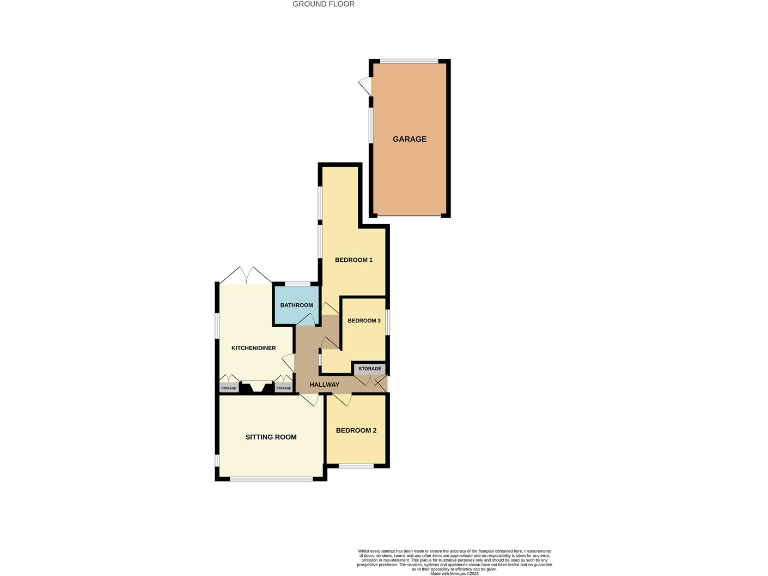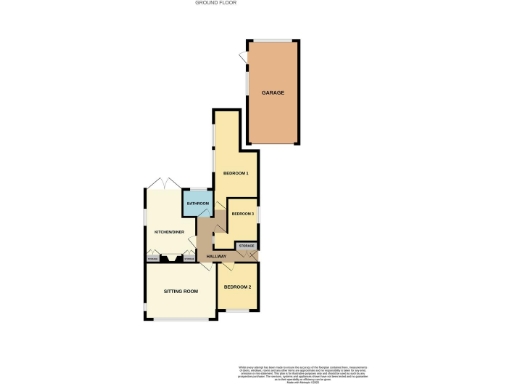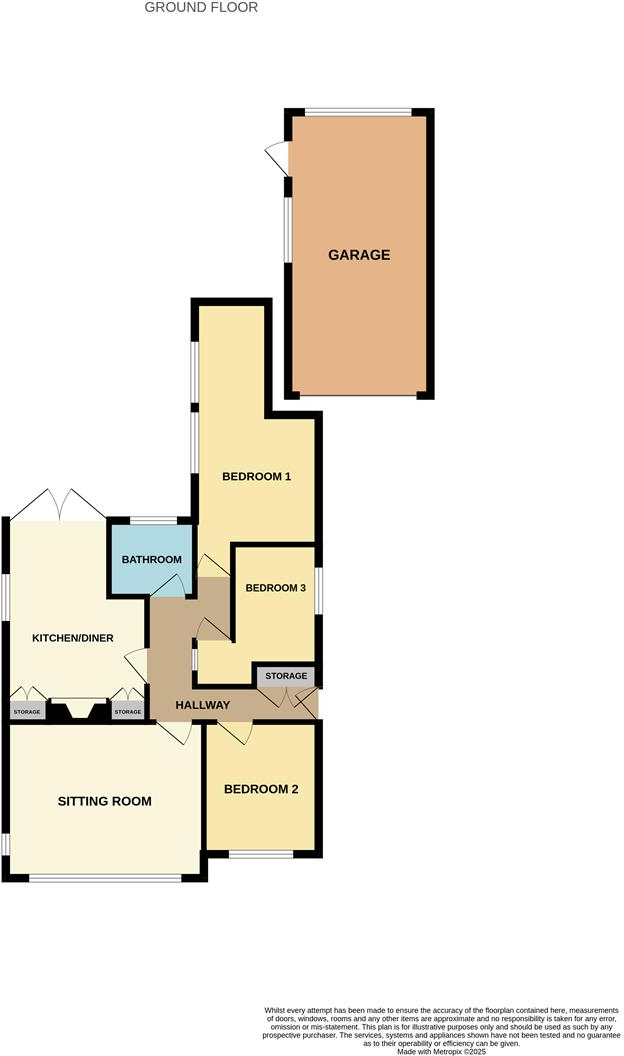Summary - 19 HEIGHAM DRIVE LOWESTOFT NR33 9DY
3 bed 1 bath Detached Bungalow
Single-level coastal home with large garden, garage and excellent transport links.
Chain-free detached bungalow on a large corner plot
Three separate bedrooms with single-storey convenience
Good-sized kitchen/diner with French doors to garden
West-facing rear garden with patios, borders and pond (maintenance)
Long driveway, off-street parking for multiple vehicles and garage
Single bathroom only — may limit multi-bathroom household needs
Built 1967–75; scope for cosmetic updating rather than full rebuild
Located near shops, schools, transport links; area shows socioeconomic deprivation
This single-storey detached bungalow offers practical, low-maintenance living on a large corner plot in coastal Lowestoft. The layout features three separate bedrooms, a bright sitting room and a generous kitchen/diner that opens to a west-facing garden — ideal for relaxed afternoons and easy entertaining. Long driveway parking and an attached garage provide room for multiple vehicles and storage.
Comfort is delivered by gas central heating and UPVC double glazing, with a modern shower bathroom and useful built-in storage. The property is chain-free and freehold, making it straightforward for downsizers or buyers seeking a single-level home close to shops, schools and regular transport links to Norwich and beyond.
The bungalow dates from the late 1960s–1970s and presents good scope for cosmetic updating and personalisation rather than full refurbishment. The rear garden includes patios, planted borders and a pond which will require routine maintenance. There is a single bathroom, so households wanting multiple bathrooms may find this limiting.
Note the wider area is classified as relatively deprived, which may affect long-term resale considerations. Flood risk is low and local services are close by, with fast broadband and excellent mobile signal supporting modern living needs.
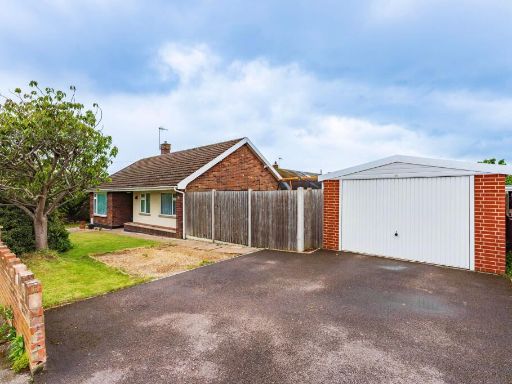 3 bedroom detached bungalow for sale in Hollingsworth Road, Lowestoft, NR32 — £240,000 • 3 bed • 1 bath • 1041 ft²
3 bedroom detached bungalow for sale in Hollingsworth Road, Lowestoft, NR32 — £240,000 • 3 bed • 1 bath • 1041 ft²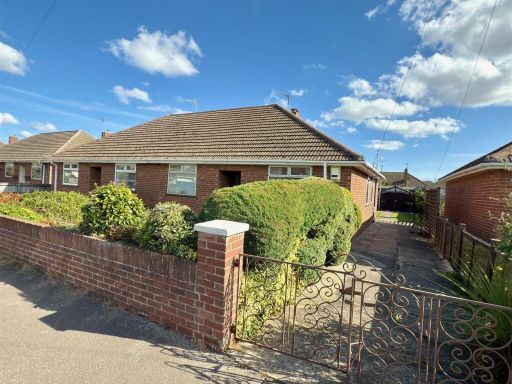 3 bedroom semi-detached bungalow for sale in Westland Road, Oulton Broad, Lowestoft, NR33 — £210,000 • 3 bed • 1 bath • 624 ft²
3 bedroom semi-detached bungalow for sale in Westland Road, Oulton Broad, Lowestoft, NR33 — £210,000 • 3 bed • 1 bath • 624 ft²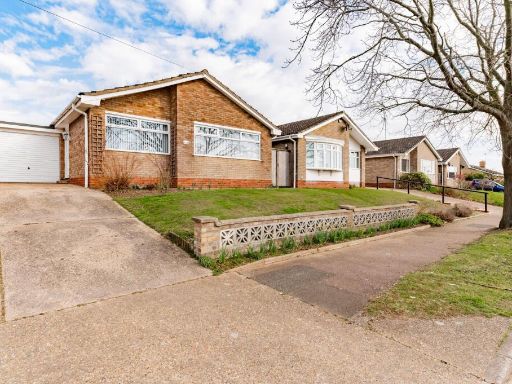 3 bedroom detached bungalow for sale in Tunstall Drive, Lowestoft, NR32 — £240,000 • 3 bed • 1 bath • 712 ft²
3 bedroom detached bungalow for sale in Tunstall Drive, Lowestoft, NR32 — £240,000 • 3 bed • 1 bath • 712 ft²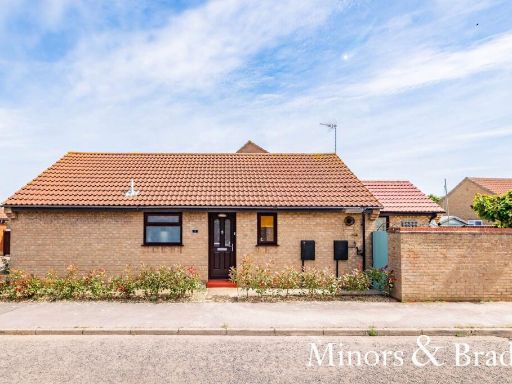 3 bedroom detached bungalow for sale in Aubretia Close, Lowestoft, NR33 — £280,000 • 3 bed • 1 bath • 770 ft²
3 bedroom detached bungalow for sale in Aubretia Close, Lowestoft, NR33 — £280,000 • 3 bed • 1 bath • 770 ft²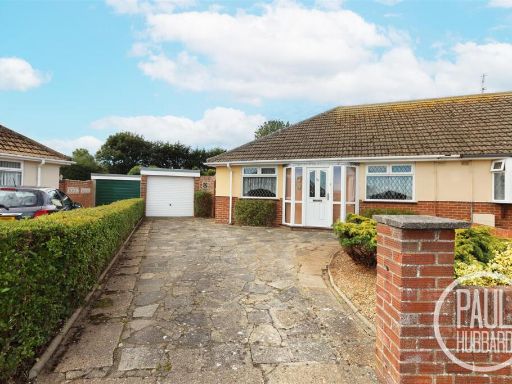 2 bedroom semi-detached bungalow for sale in Stansfield Close, Oulton Broad, NR33 — £260,000 • 2 bed • 1 bath • 884 ft²
2 bedroom semi-detached bungalow for sale in Stansfield Close, Oulton Broad, NR33 — £260,000 • 2 bed • 1 bath • 884 ft²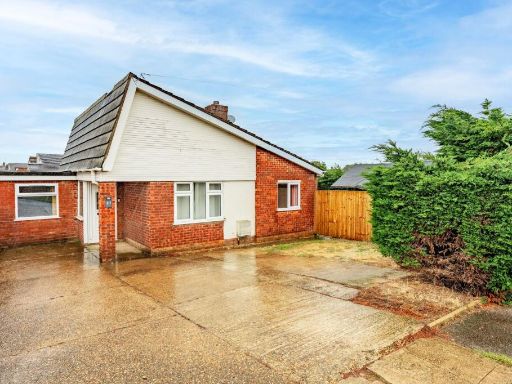 4 bedroom detached bungalow for sale in Pound Farm Drive, Lowestoft, NR32 — £315,000 • 4 bed • 2 bath • 1032 ft²
4 bedroom detached bungalow for sale in Pound Farm Drive, Lowestoft, NR32 — £315,000 • 4 bed • 2 bath • 1032 ft²