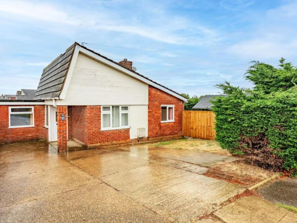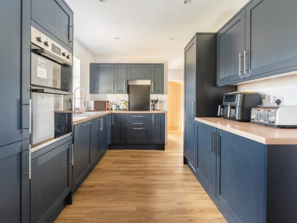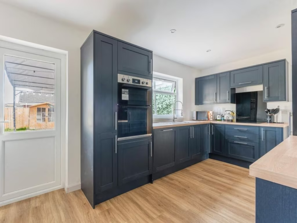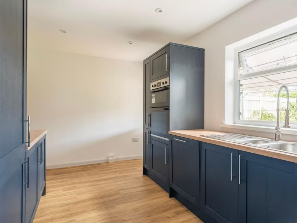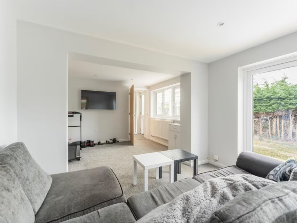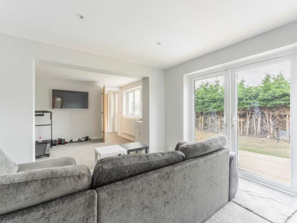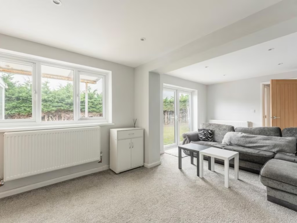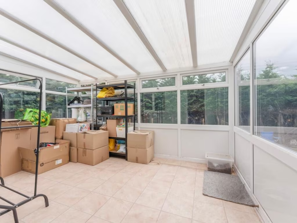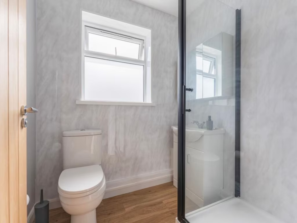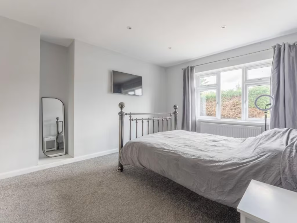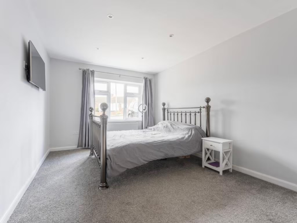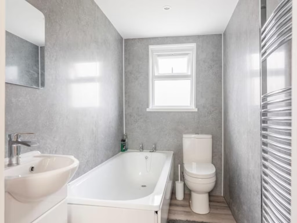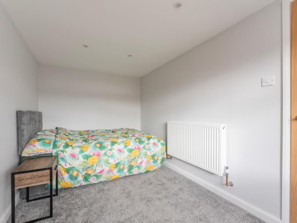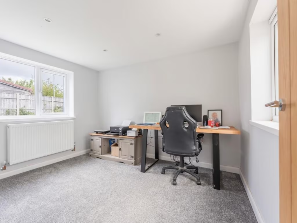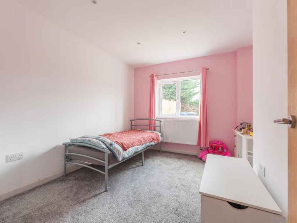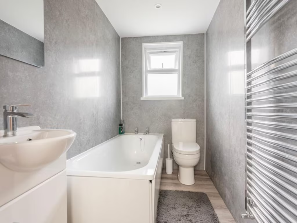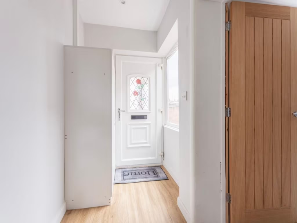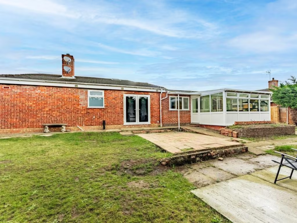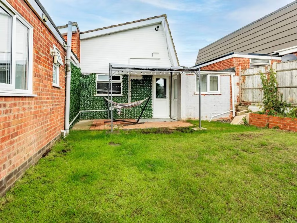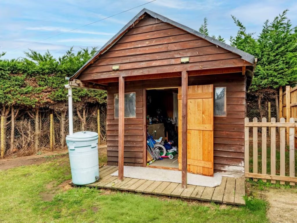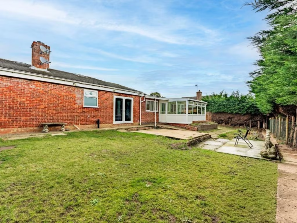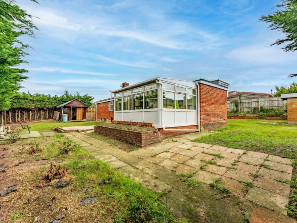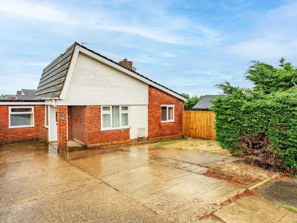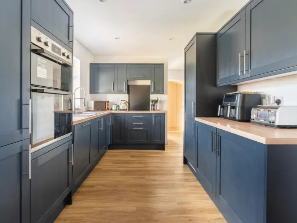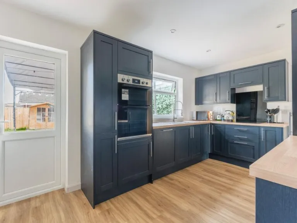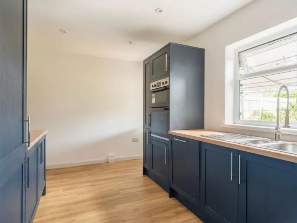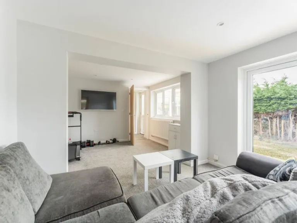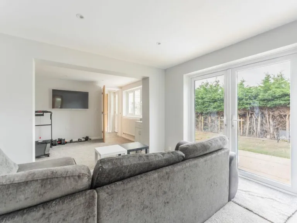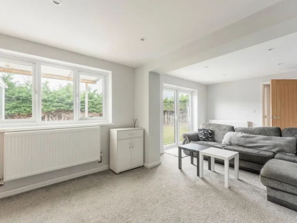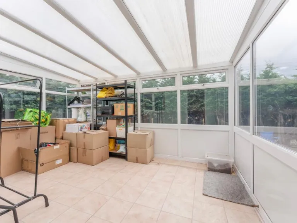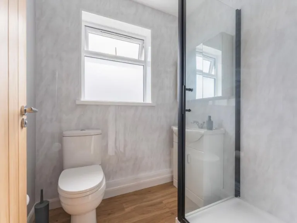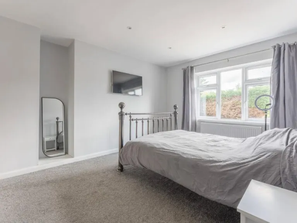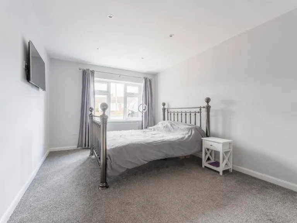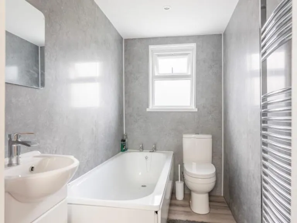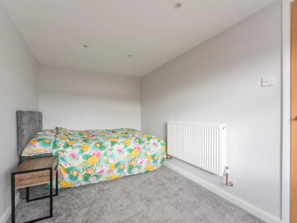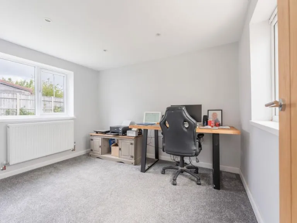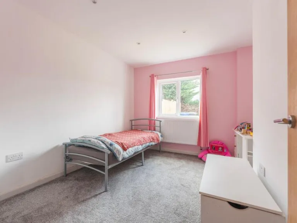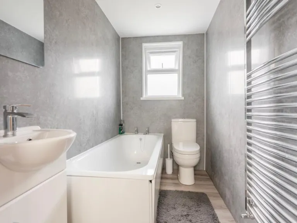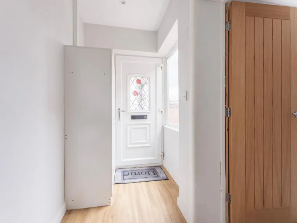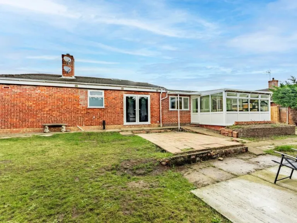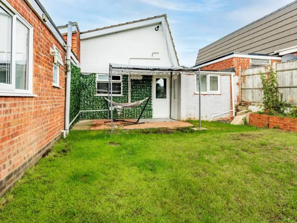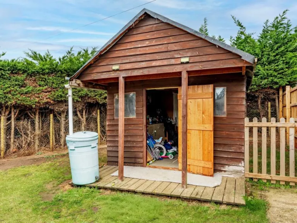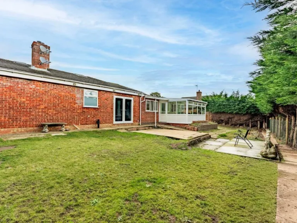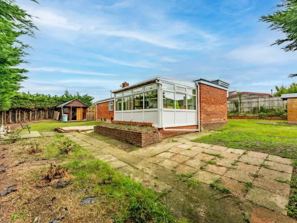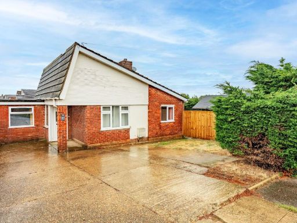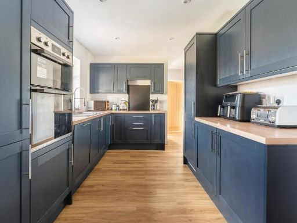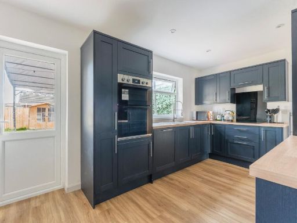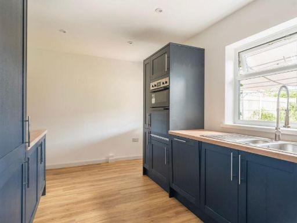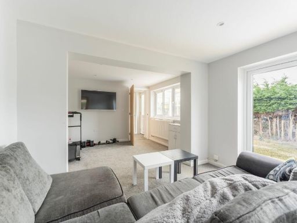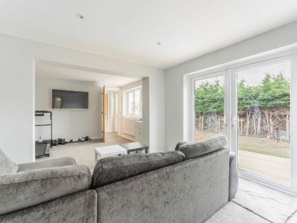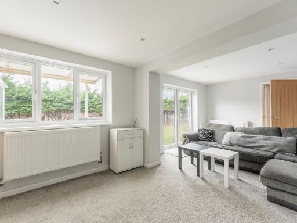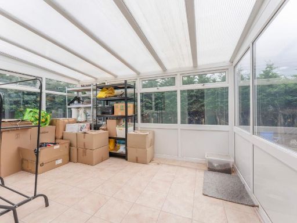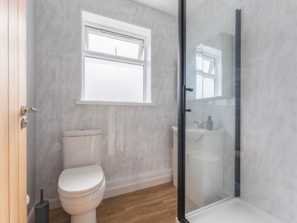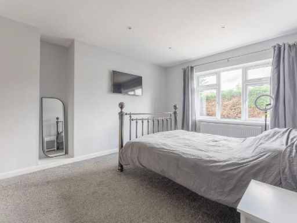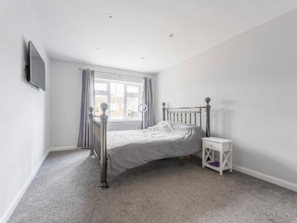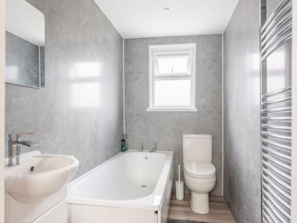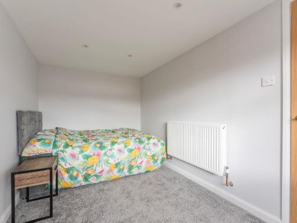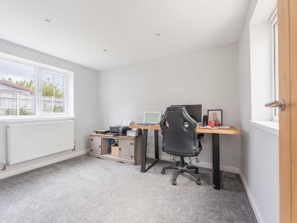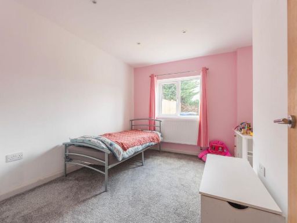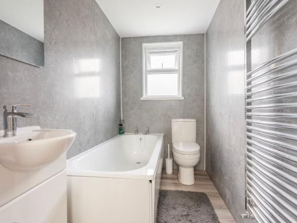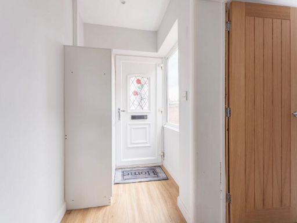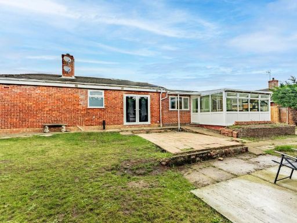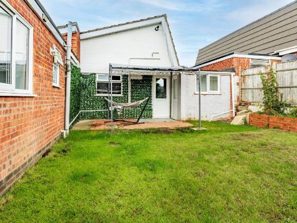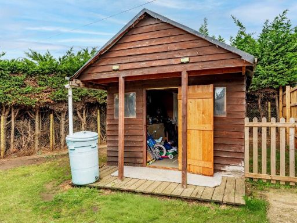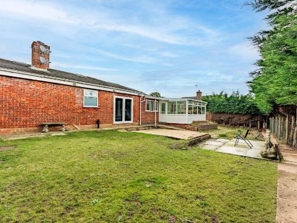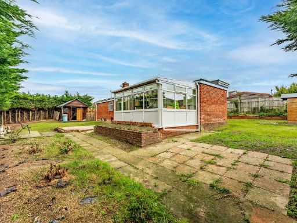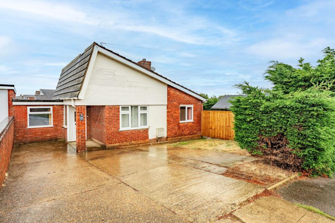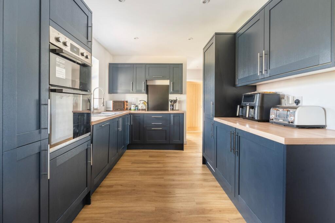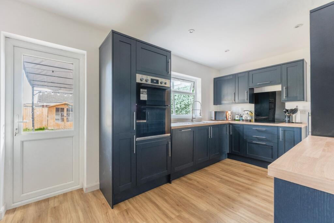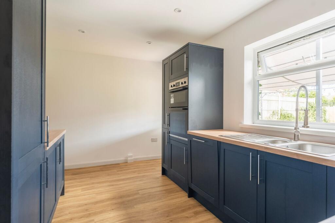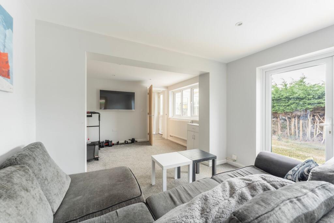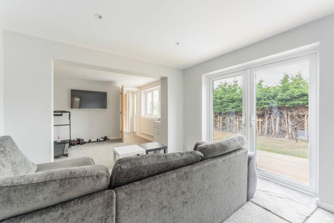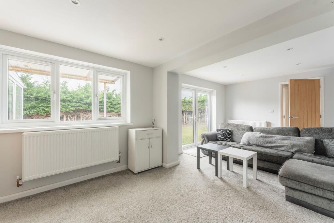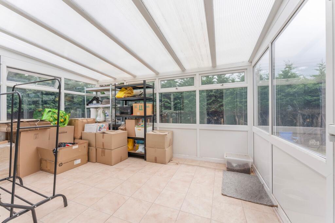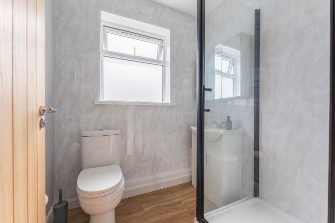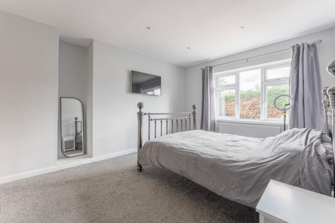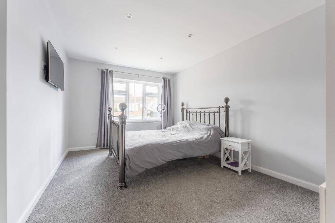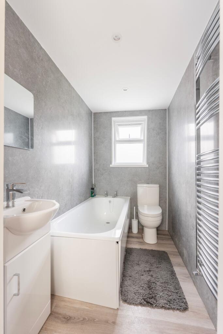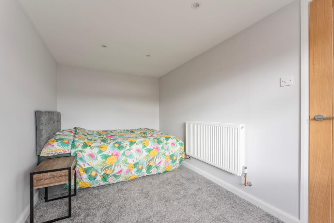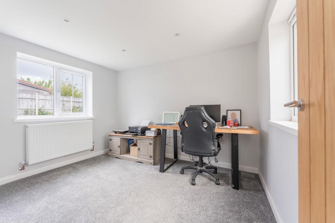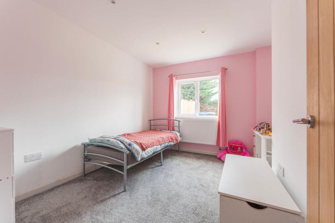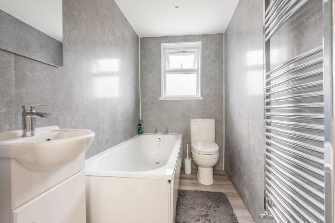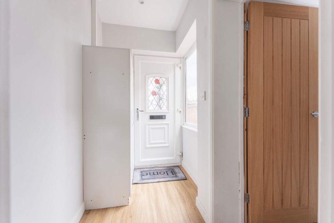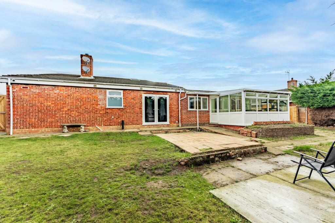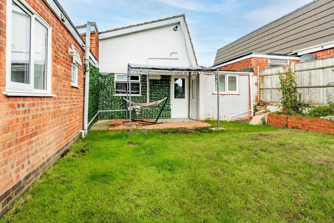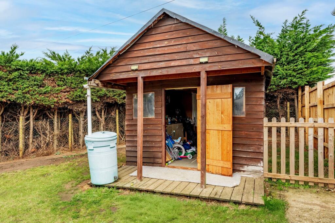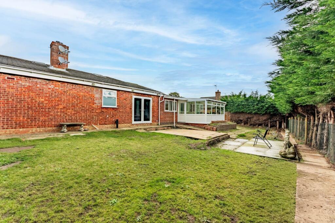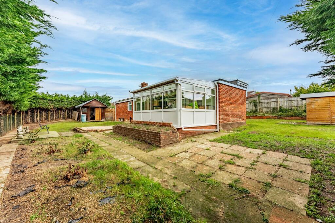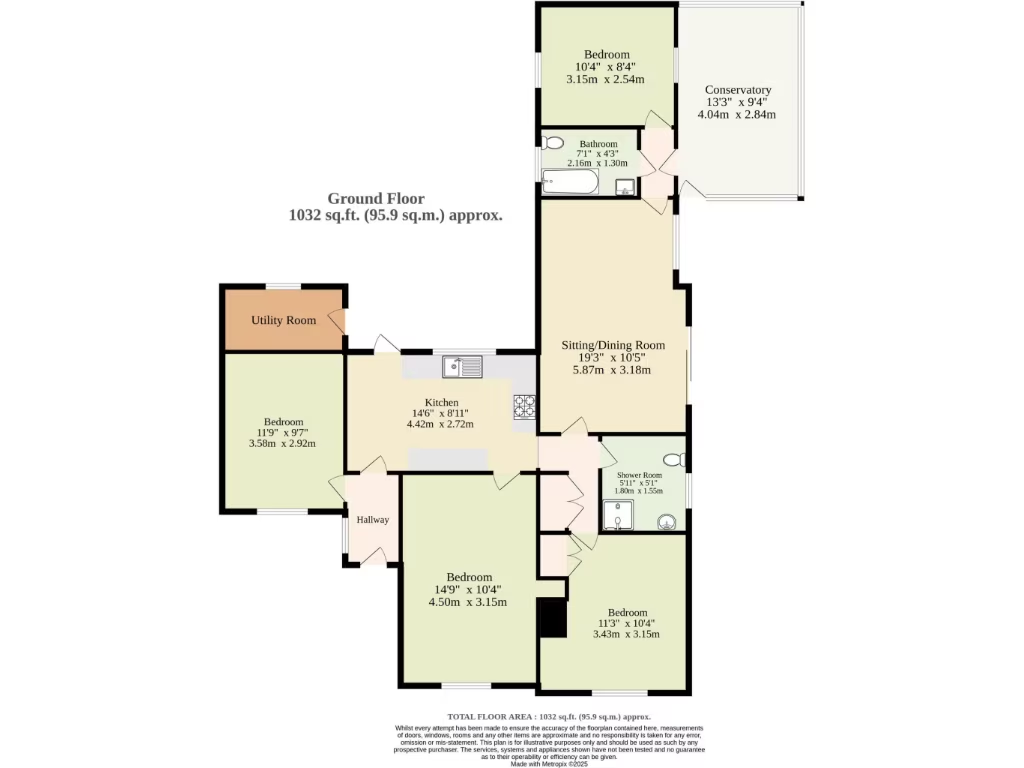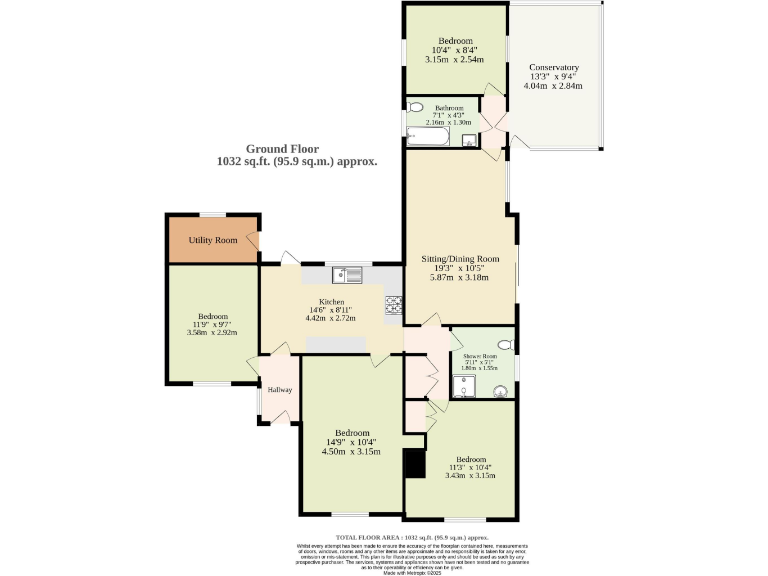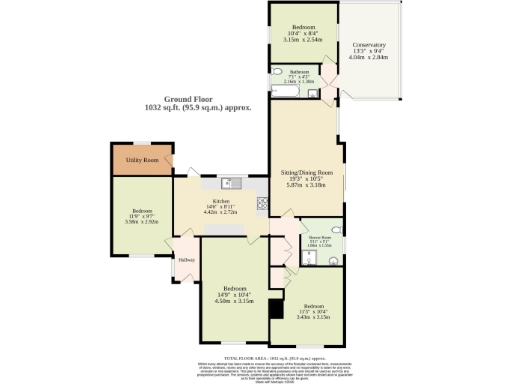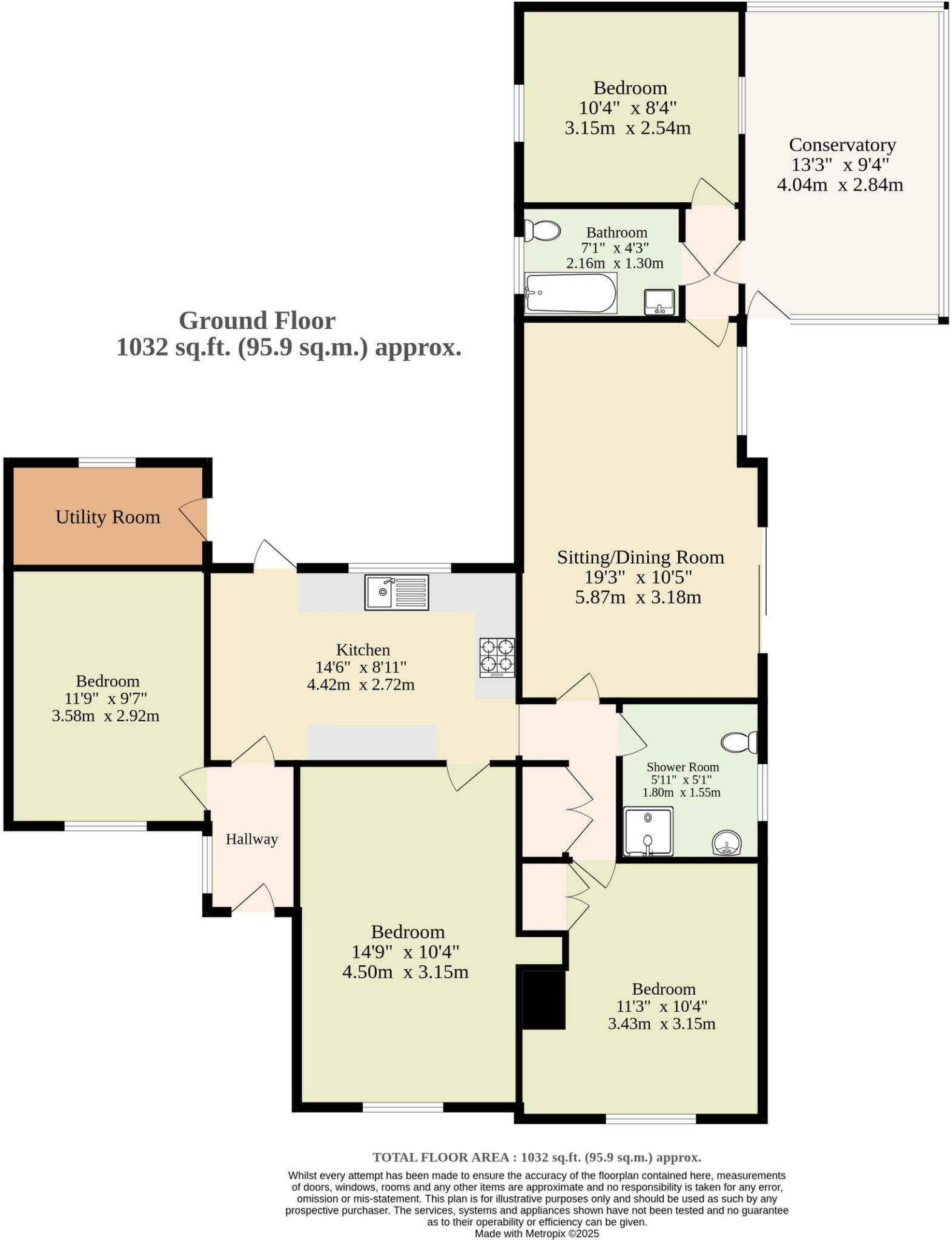Summary - 40 Pound Farm Drive, LOWESTOFT NR32 4RQ
4 bed 2 bath Detached Bungalow
Renovated four‑bed bungalow with wrap‑around garden and workshop.
Four well‑proportioned bedrooms, flexible family/guest or home‑office space
A rare single‑storey detached bungalow, recently renovated and set on a generous corner plot in Lowestoft. The home offers four flexible bedrooms, two modern bathrooms and a contemporary kitchen with integrated appliances — ready to move into for family living or multi‑generational use. Large windows and a conservatory bring abundant natural light throughout the living spaces.
Outside, the wrap‑around landscaped garden includes a south‑facing section, patio, raised planters and a summer house with decking. Practical outbuildings include a large timber workshop with power and lighting and a separate utility room. A substantial driveway provides off‑street parking for multiple cars and mature boundary planting gives privacy.
Recent upgrades improve efficiency and comfort: new boiler (under warranty), full rewiring, replacement windows and new flooring. Important factual notes: the EPC is rated D, cavity walls are assumed to have no insulation, and the internal plan shows two linked living units which may require reconfiguration if a single‑home layout is preferred. The property totals approximately 1,032 sq ft and dates from the late 1960s–1970s.
This bungalow will suit families seeking level, single‑storey living with versatile space, or buyers looking for annexe/dual‑occupation potential. It’s in an affluent, low‑crime area with fast broadband and excellent mobile signal, close to schools, shops and Lowestoft’s seafront attractions.
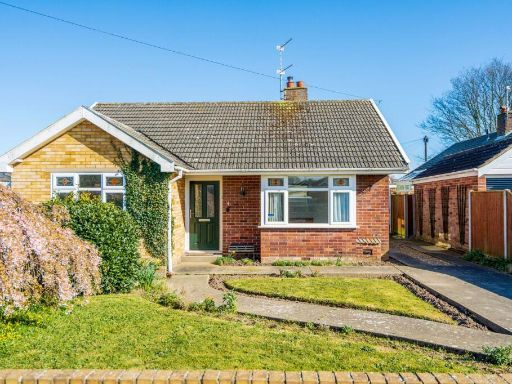 3 bedroom detached bungalow for sale in Harrington Avenue, Gunton, NR32 — £250,000 • 3 bed • 1 bath • 732 ft²
3 bedroom detached bungalow for sale in Harrington Avenue, Gunton, NR32 — £250,000 • 3 bed • 1 bath • 732 ft²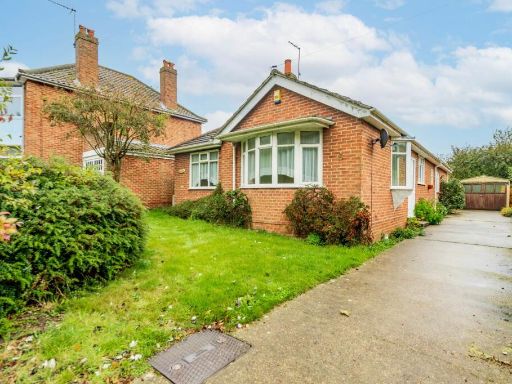 4 bedroom detached bungalow for sale in Princes Walk, Lowestoft, NR32 — £350,000 • 4 bed • 1 bath • 1289 ft²
4 bedroom detached bungalow for sale in Princes Walk, Lowestoft, NR32 — £350,000 • 4 bed • 1 bath • 1289 ft²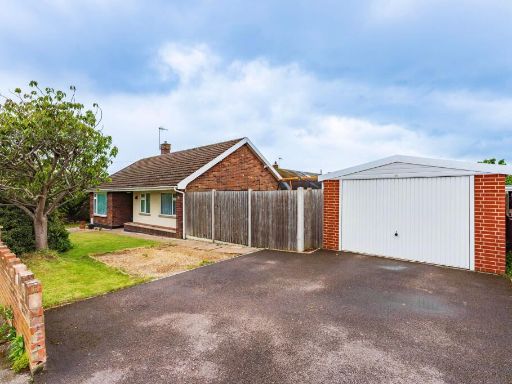 3 bedroom detached bungalow for sale in Hollingsworth Road, Lowestoft, NR32 — £240,000 • 3 bed • 1 bath • 1041 ft²
3 bedroom detached bungalow for sale in Hollingsworth Road, Lowestoft, NR32 — £240,000 • 3 bed • 1 bath • 1041 ft²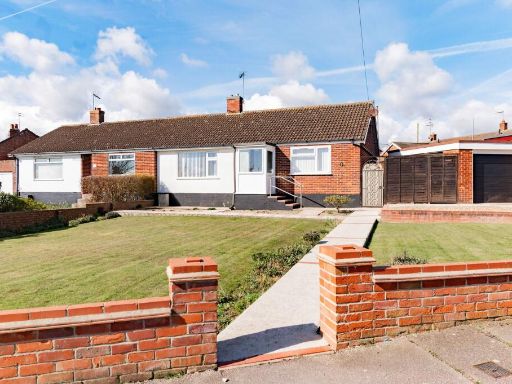 2 bedroom semi-detached bungalow for sale in Pound Farm Drive, Lowestoft, NR32 — £220,000 • 2 bed • 1 bath • 970 ft²
2 bedroom semi-detached bungalow for sale in Pound Farm Drive, Lowestoft, NR32 — £220,000 • 2 bed • 1 bath • 970 ft²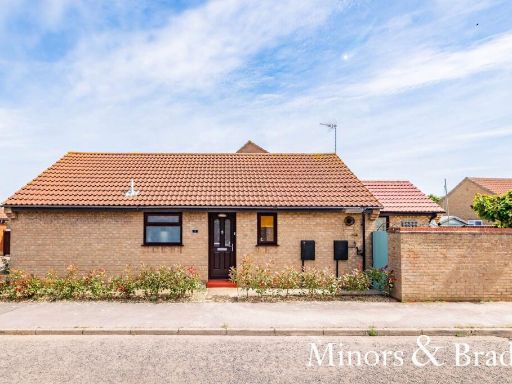 3 bedroom detached bungalow for sale in Aubretia Close, Lowestoft, NR33 — £280,000 • 3 bed • 1 bath • 770 ft²
3 bedroom detached bungalow for sale in Aubretia Close, Lowestoft, NR33 — £280,000 • 3 bed • 1 bath • 770 ft²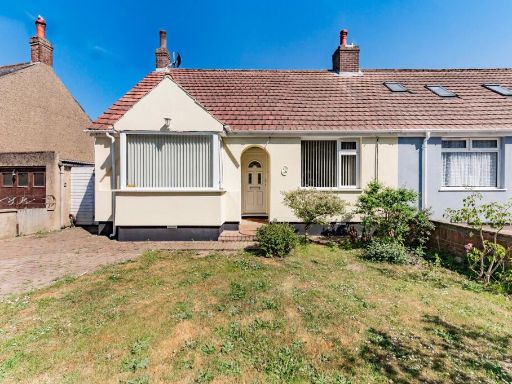 2 bedroom semi-detached bungalow for sale in Gorleston Road, Lowestoft, NR32 — £220,000 • 2 bed • 1 bath • 781 ft²
2 bedroom semi-detached bungalow for sale in Gorleston Road, Lowestoft, NR32 — £220,000 • 2 bed • 1 bath • 781 ft²