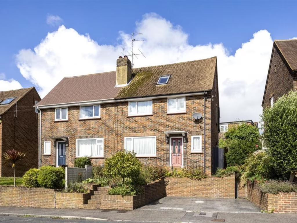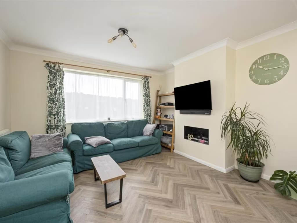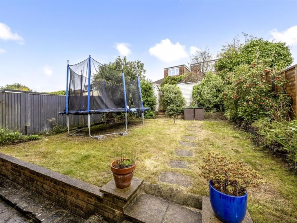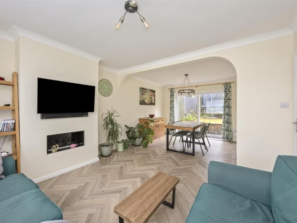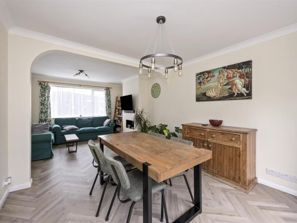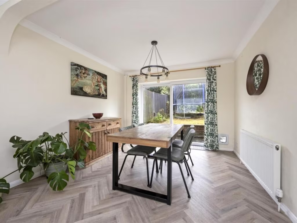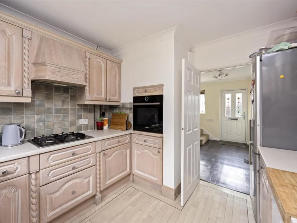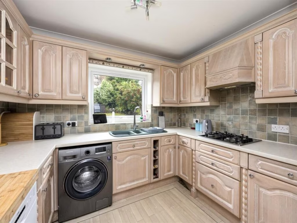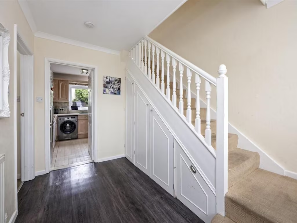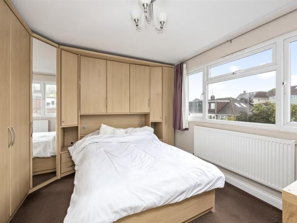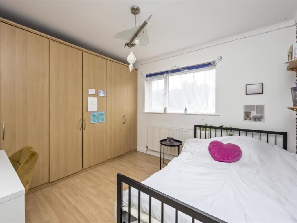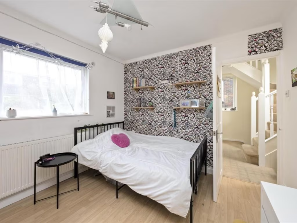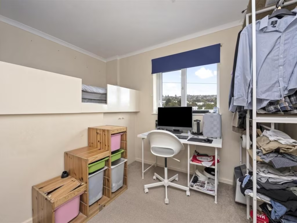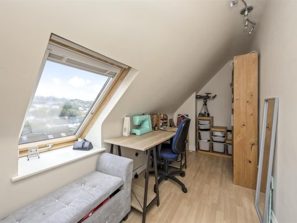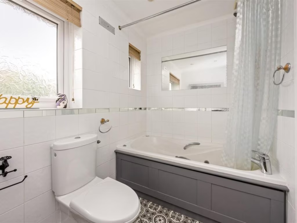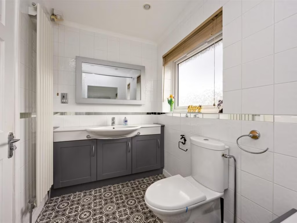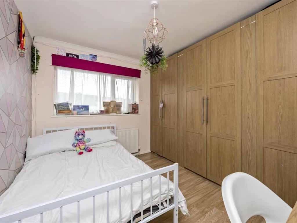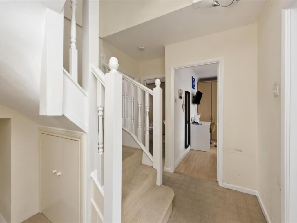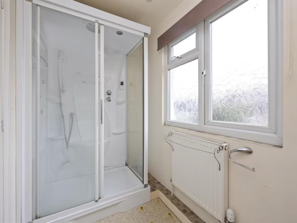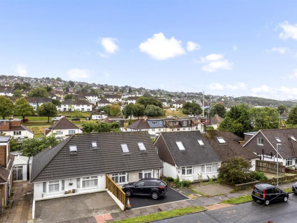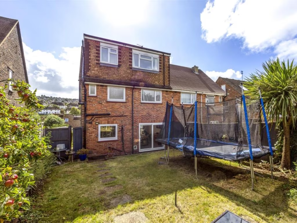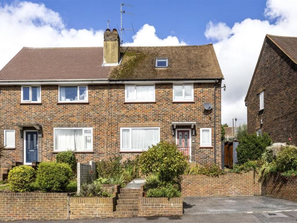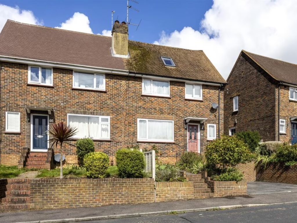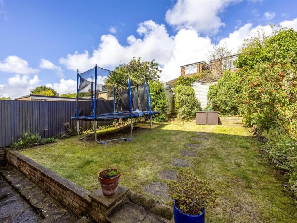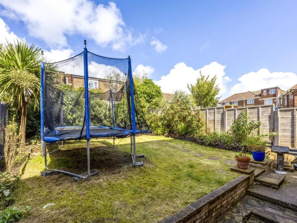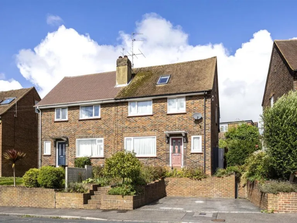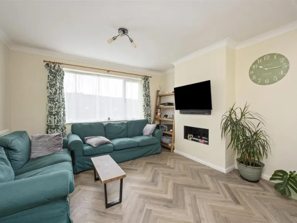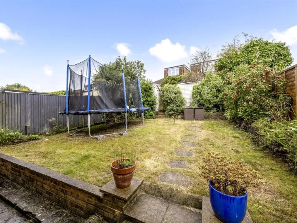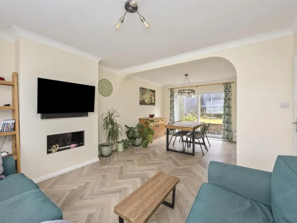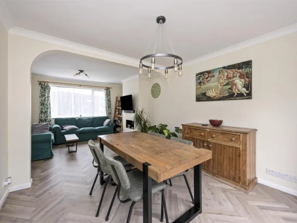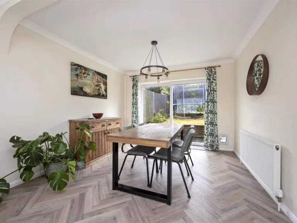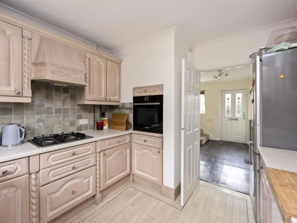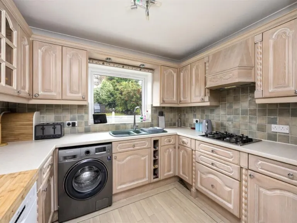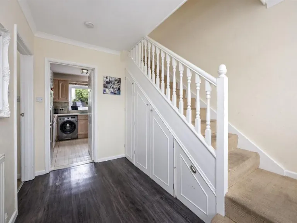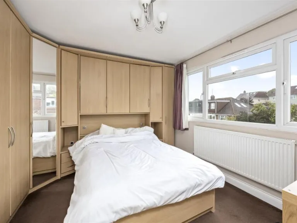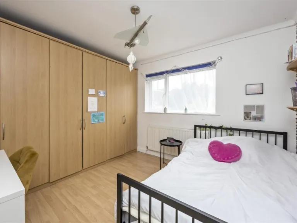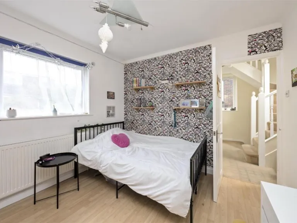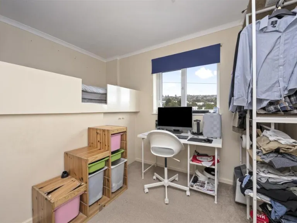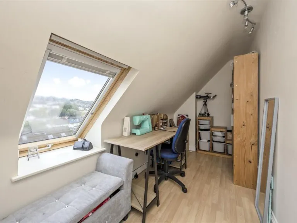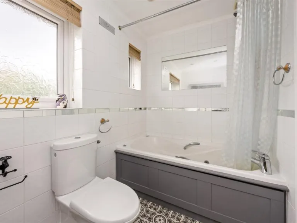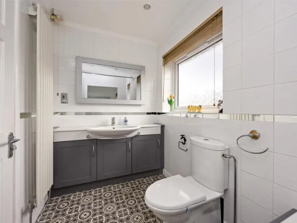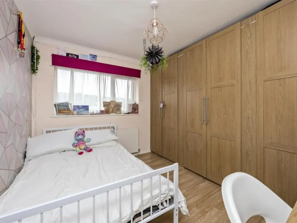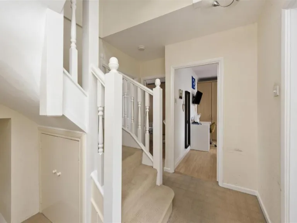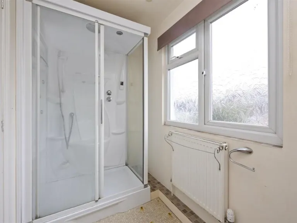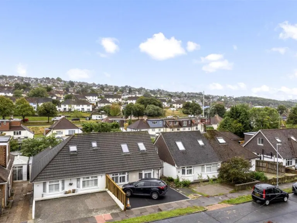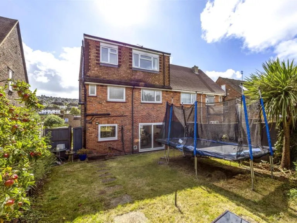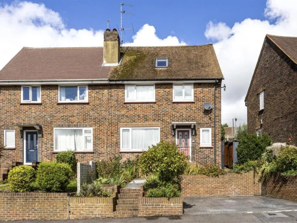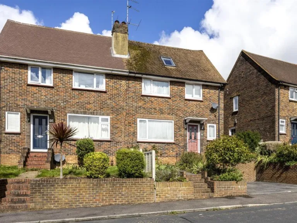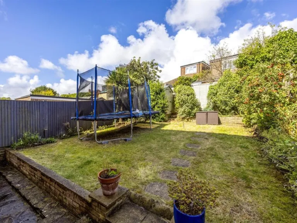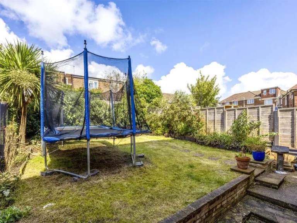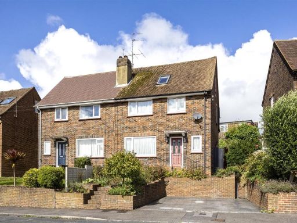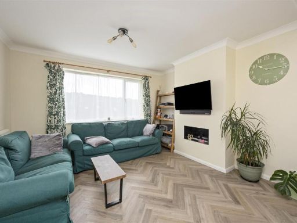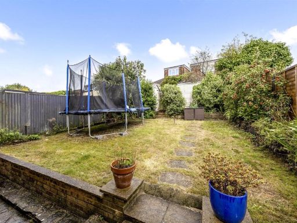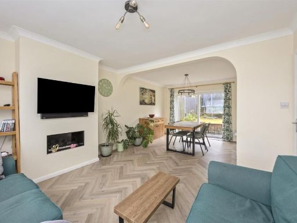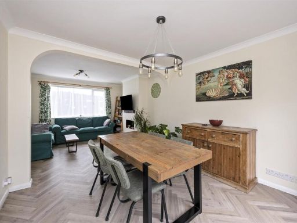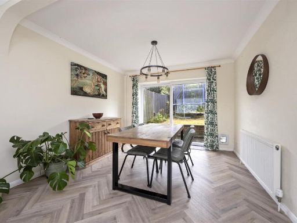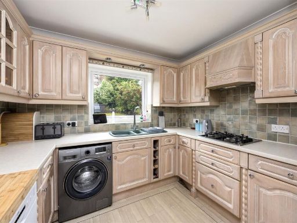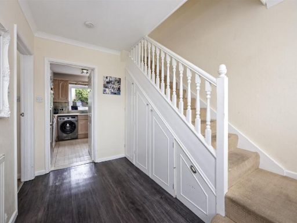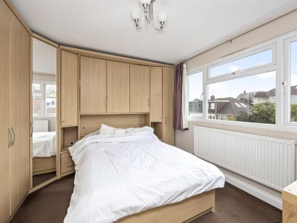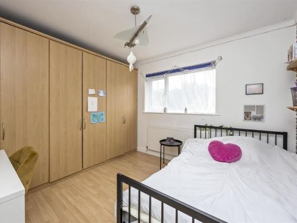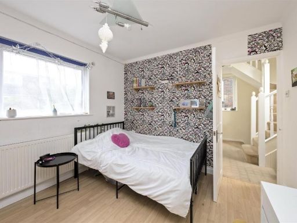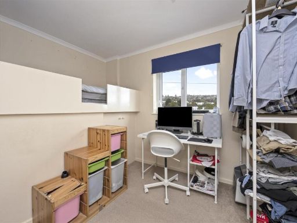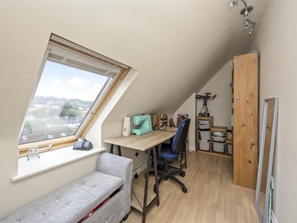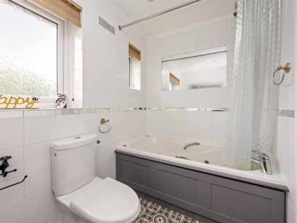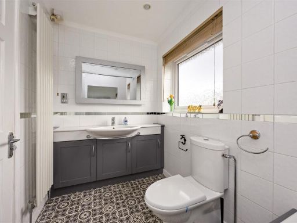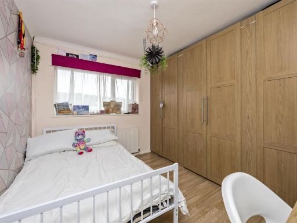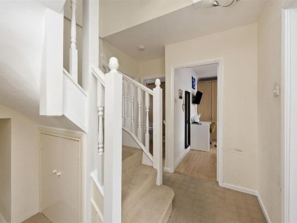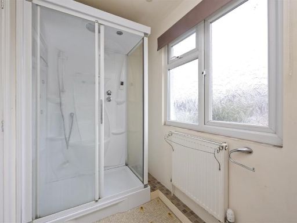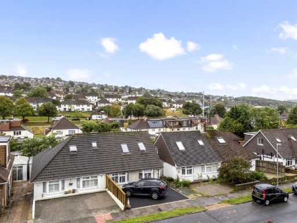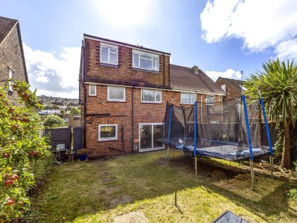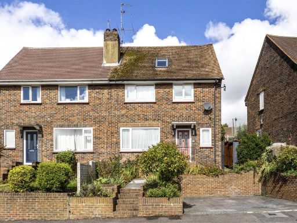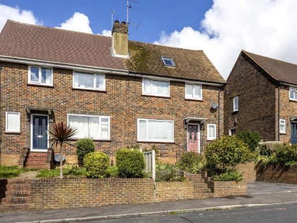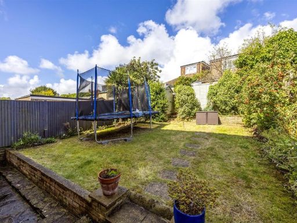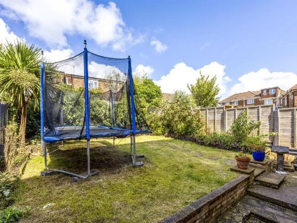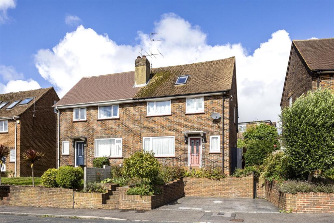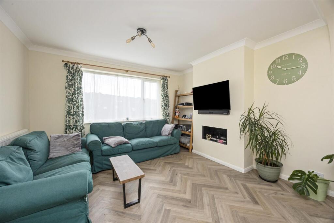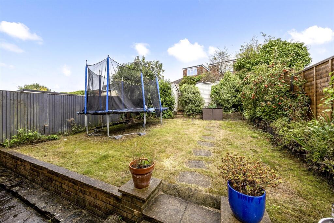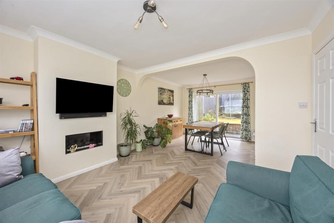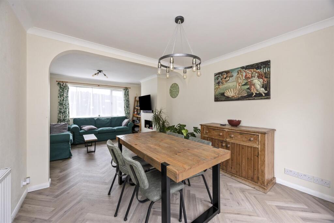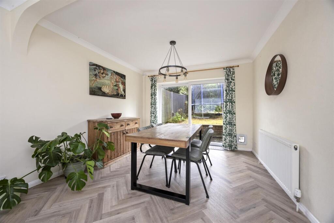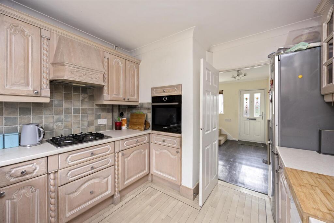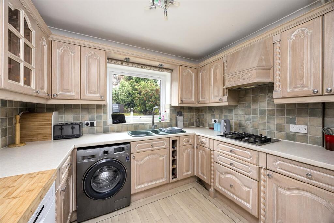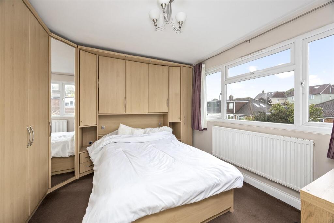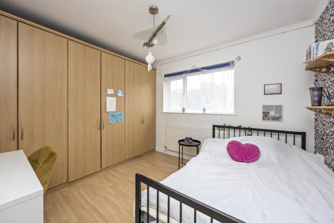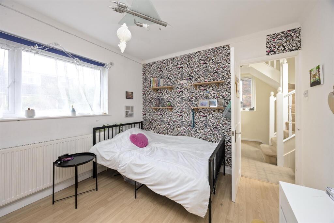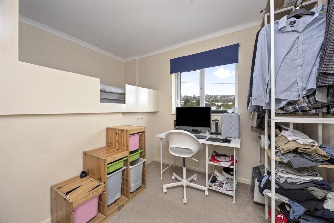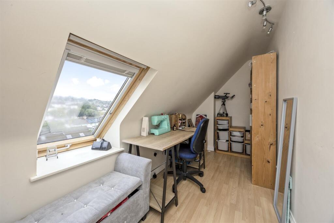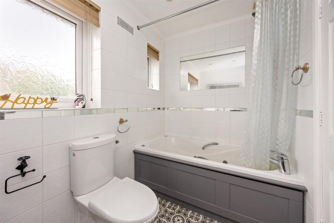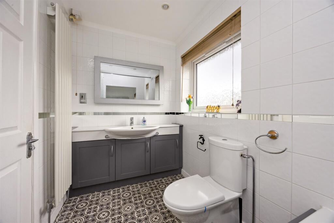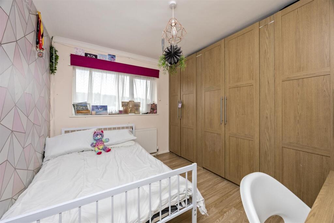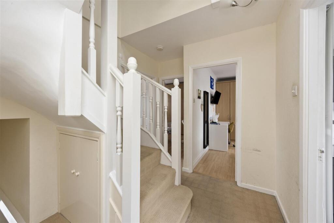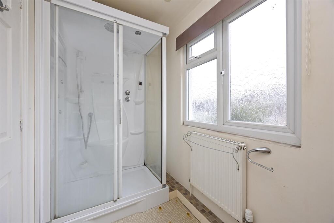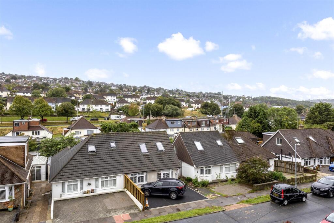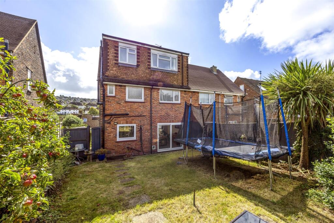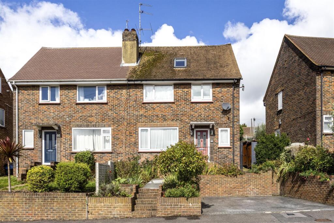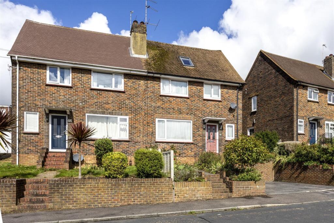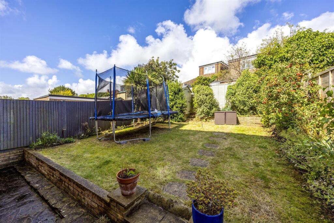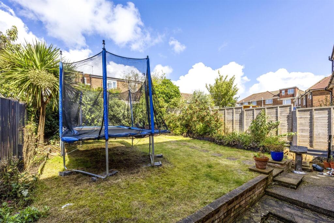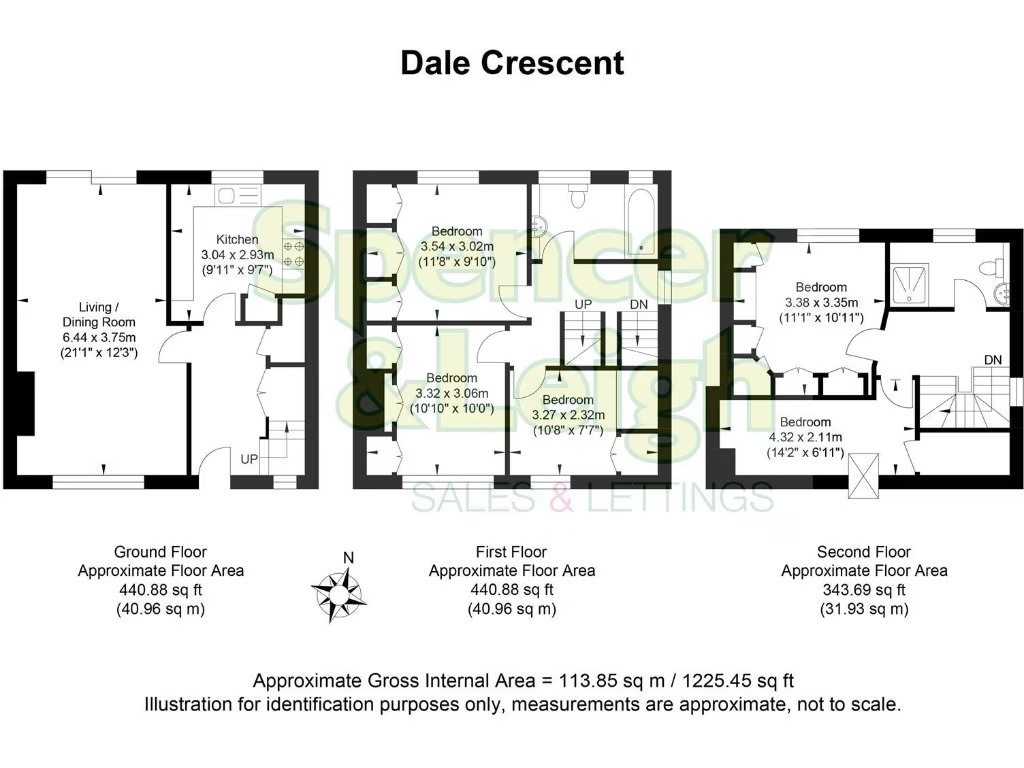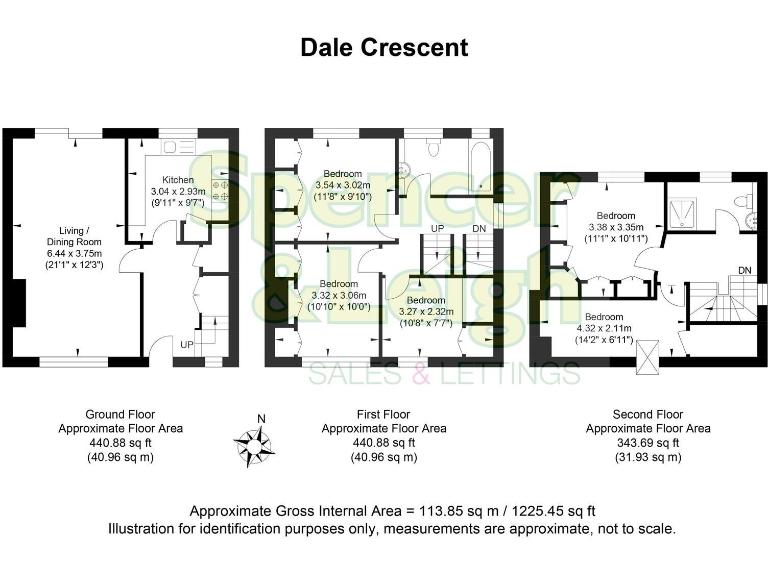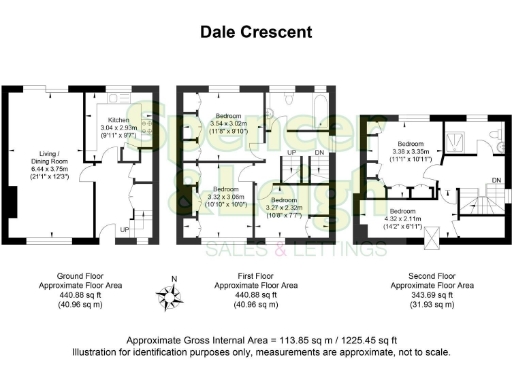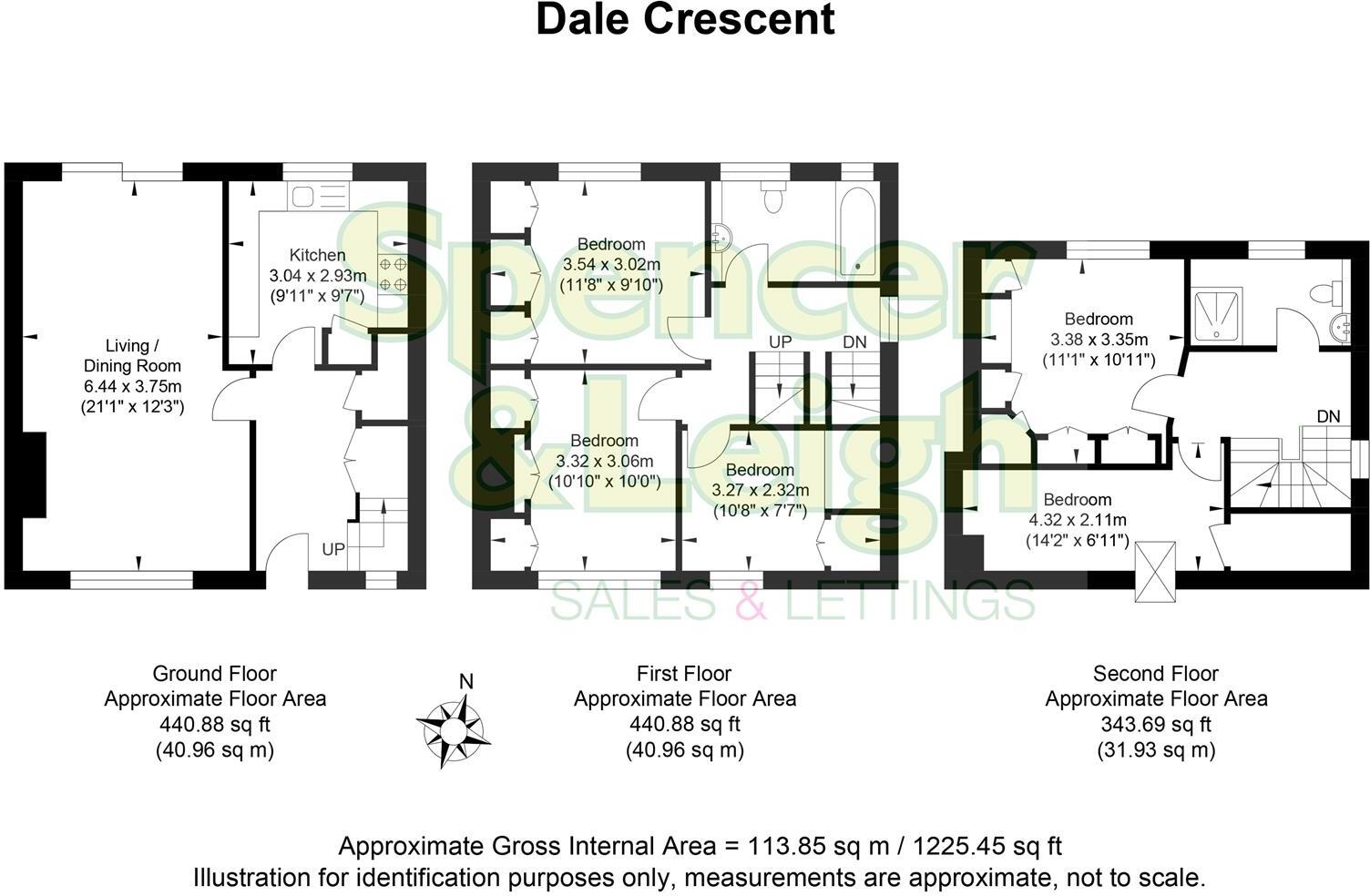Summary - 48 DALE CRESCENT BRIGHTON BN1 8NU
5 bed 2 bath Semi-Detached
A well‑maintained, flexible family home with garden, parking and scope to extend (subject to consents)..
- Five bedrooms across three floors, flexible layout for family and home‑office
- Large 21' dual-aspect living/dining room with patio doors to rear garden
- Landscaped rear garden with patio, lawn and side storage sheds
- Private hardstand plus unrestricted on-street parking (space can be limited)
- Two bathrooms including second-floor shower with steam function
- Gas central heating, double glazing; appears well maintained throughout
- Council Tax Band E (above average) — budget accordingly
- Kitchen has potential to form a kitchen‑diner (subject to consents)
This well-presented five-bedroom semi-detached home on Dale Crescent offers flexible family living across three floors and about 1,225 sq ft of accommodation. The dual-aspect 21' living/dining room gives generous reception space and patio doors to a landscaped rear garden, while the kitchen has scope to be opened into a larger kitchen-diner (subject to relevant consents). Two bathrooms (including a second-floor shower with steam function) and a loft bedroom/home office make the layout versatile for families or home-working.
Externally the property benefits from a private hardstand for off-street parking and a neatly landscaped rear garden with patio, lawn and mature shrubs. The house is gas‑centrally heated with modern double glazing and appears well maintained throughout, so it is suitable for immediate occupation with only modest cosmetic updating required to maximise value.
Notable practical points: council tax is Band E (above average), the plot and front garden are relatively modest in width, and on-street parking beyond the private hardstand is unrestricted but can be limited at peak times. Buyers considering major structural alterations (eg combining kitchen/diner or further loft works) should allow for planning/building consents. Broadband and mobile coverage are strong locally, and the home is close to shops, schools and transport links into central Brighton.
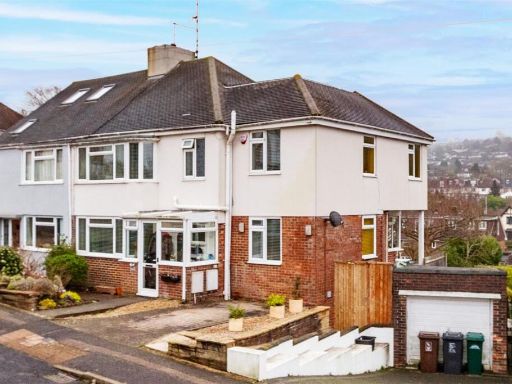 5 bedroom house for sale in Overhill Drive, Brighton, BN1 — £675,000 • 5 bed • 2 bath • 1748 ft²
5 bedroom house for sale in Overhill Drive, Brighton, BN1 — £675,000 • 5 bed • 2 bath • 1748 ft² 4 bedroom semi-detached house for sale in Dale Crescent, Brighton, BN1 — £585,000 • 4 bed • 2 bath • 1309 ft²
4 bedroom semi-detached house for sale in Dale Crescent, Brighton, BN1 — £585,000 • 4 bed • 2 bath • 1309 ft²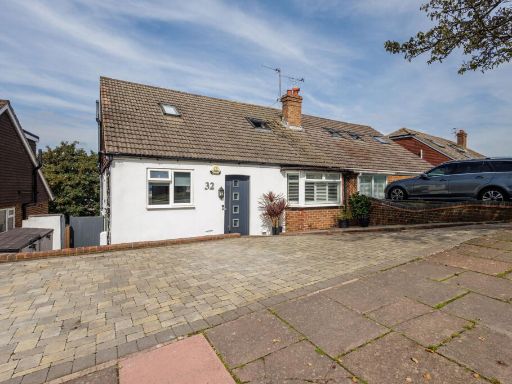 4 bedroom semi-detached house for sale in Highfield Crescent, Brighton, BN1 8JD, BN1 — £575,000 • 4 bed • 2 bath • 1410 ft²
4 bedroom semi-detached house for sale in Highfield Crescent, Brighton, BN1 8JD, BN1 — £575,000 • 4 bed • 2 bath • 1410 ft²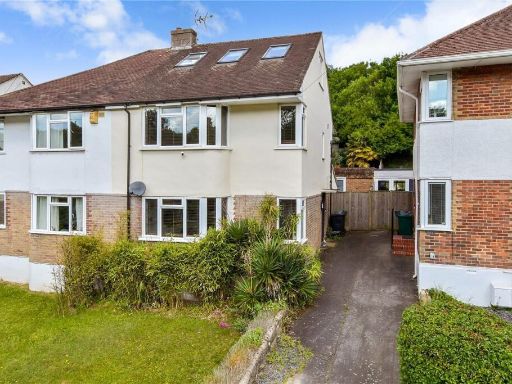 5 bedroom semi-detached house for sale in Mackie Avenue, Patcham, Brighton, East Sussex, BN1 — £600,000 • 5 bed • 2 bath • 1432 ft²
5 bedroom semi-detached house for sale in Mackie Avenue, Patcham, Brighton, East Sussex, BN1 — £600,000 • 5 bed • 2 bath • 1432 ft²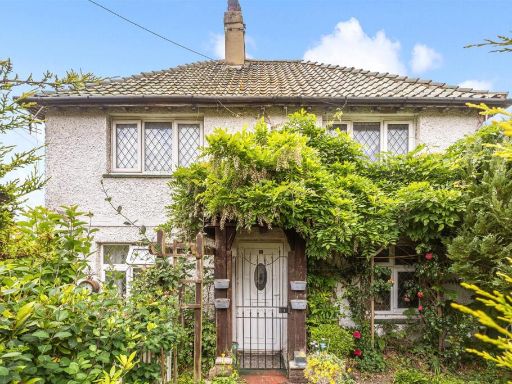 3 bedroom detached house for sale in Dale Avenue, Patcham, Brighton, BN1 — £500,000 • 3 bed • 2 bath • 1056 ft²
3 bedroom detached house for sale in Dale Avenue, Patcham, Brighton, BN1 — £500,000 • 3 bed • 2 bath • 1056 ft²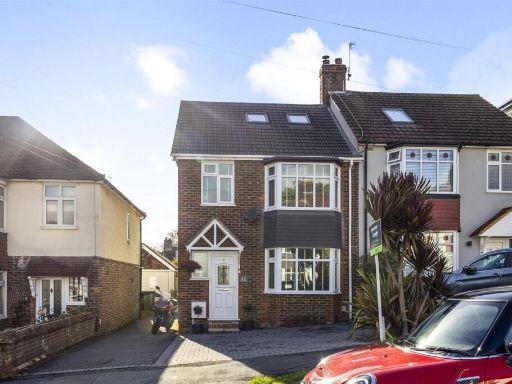 4 bedroom semi-detached house for sale in Baranscraig Avenue, Patcham, Brighton, BN1 — £600,000 • 4 bed • 2 bath • 1306 ft²
4 bedroom semi-detached house for sale in Baranscraig Avenue, Patcham, Brighton, BN1 — £600,000 • 4 bed • 2 bath • 1306 ft²