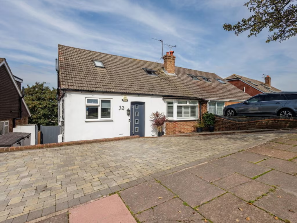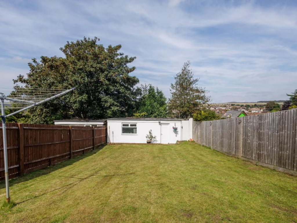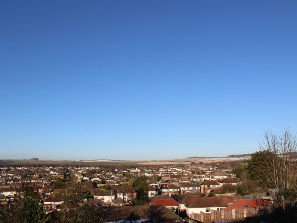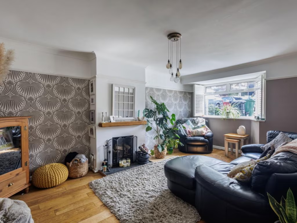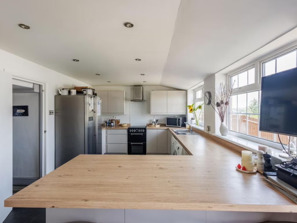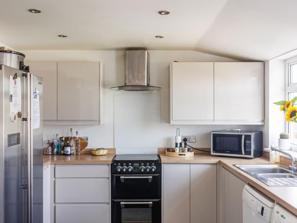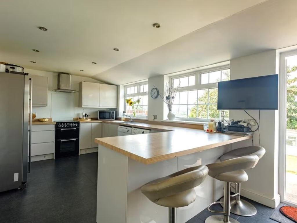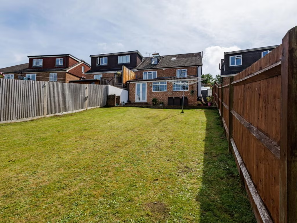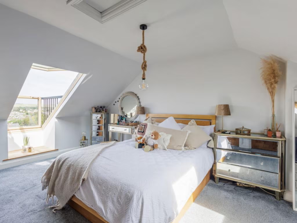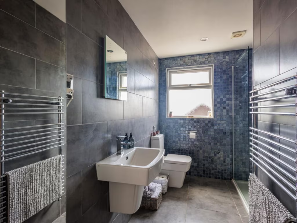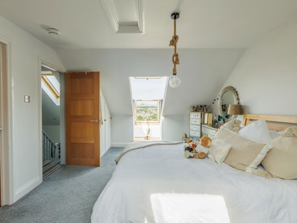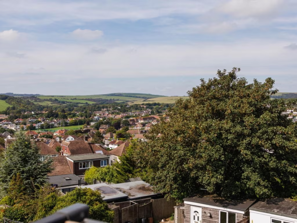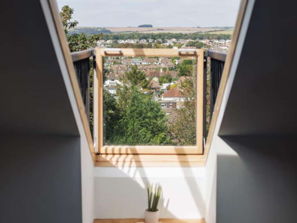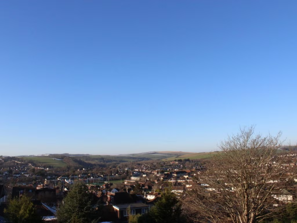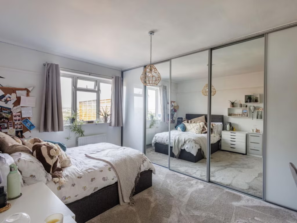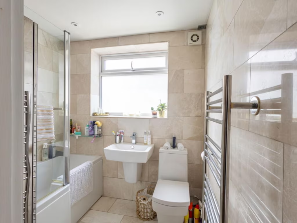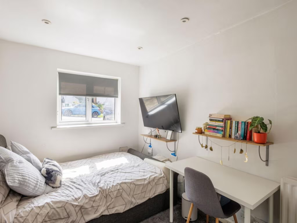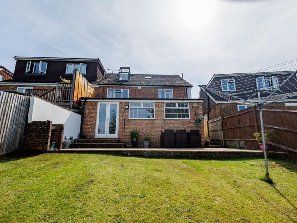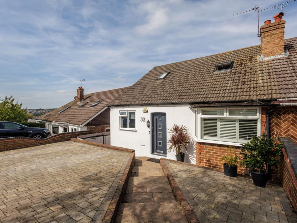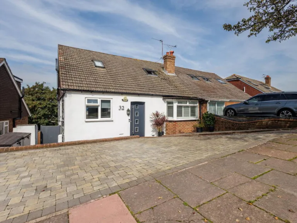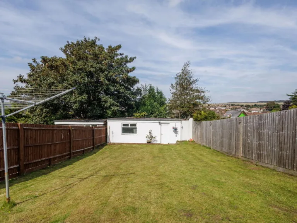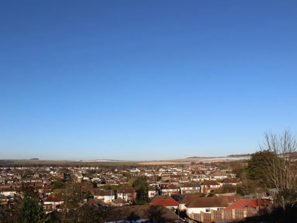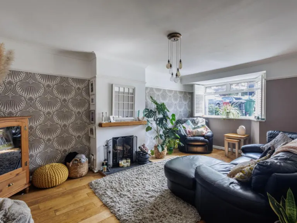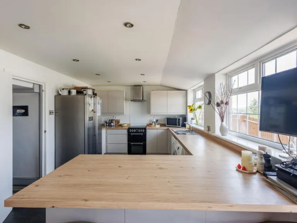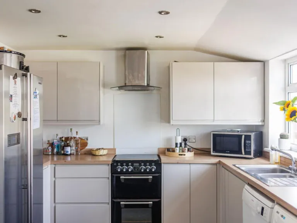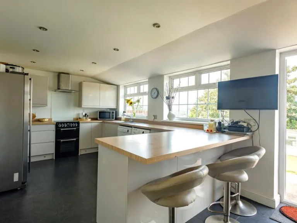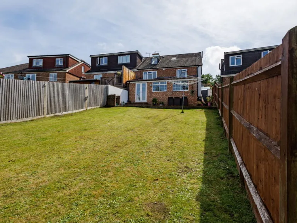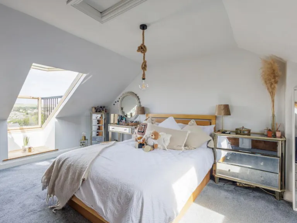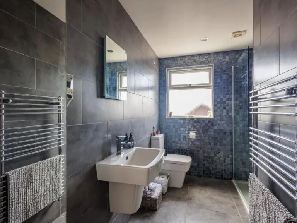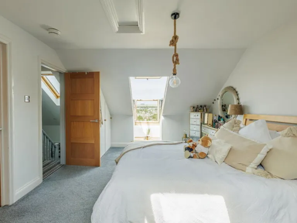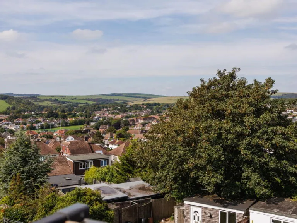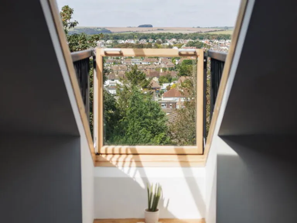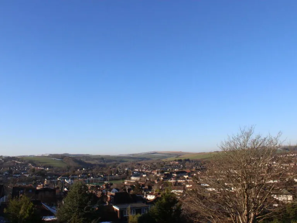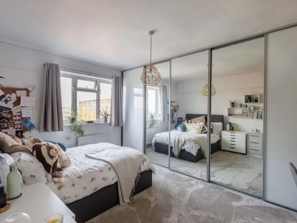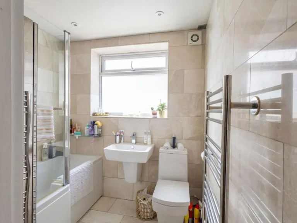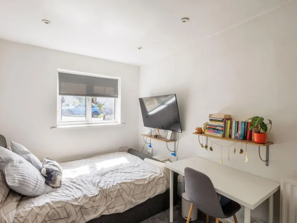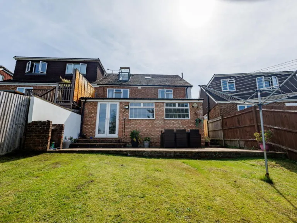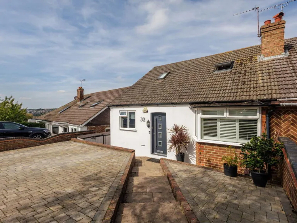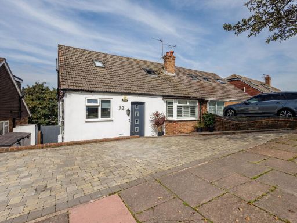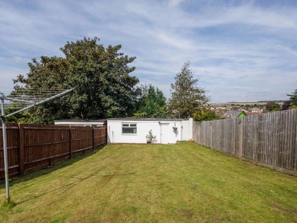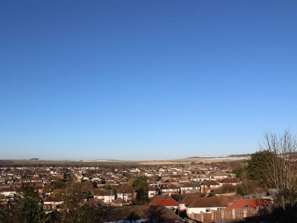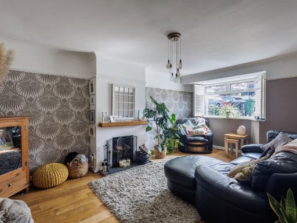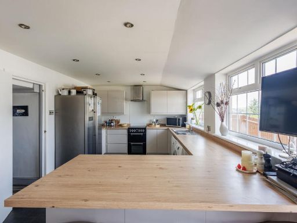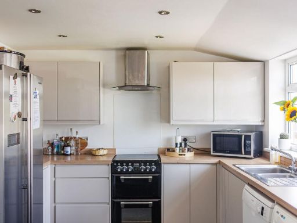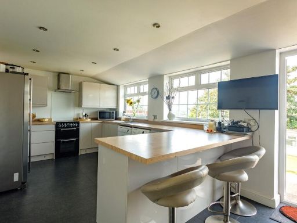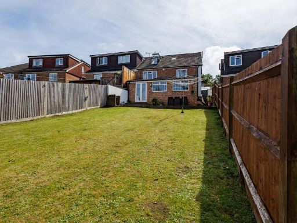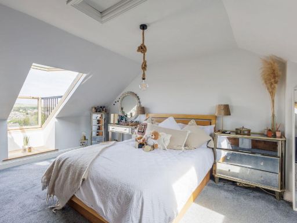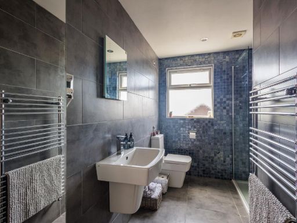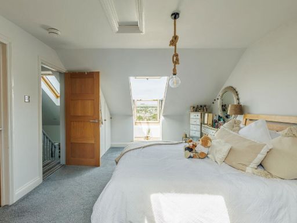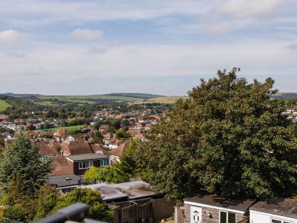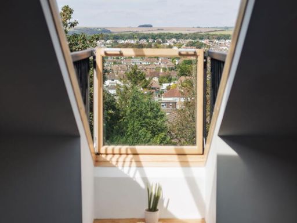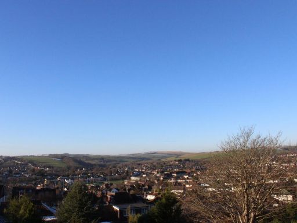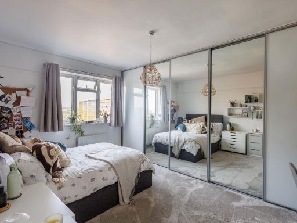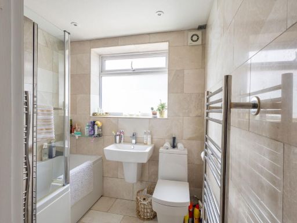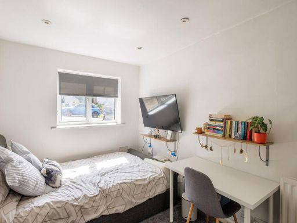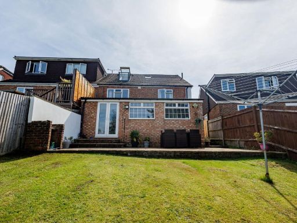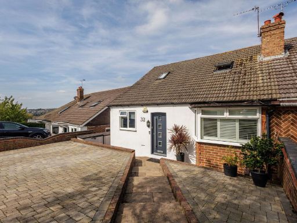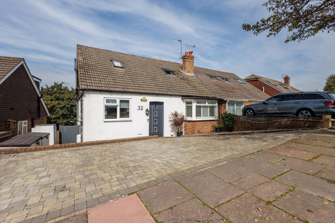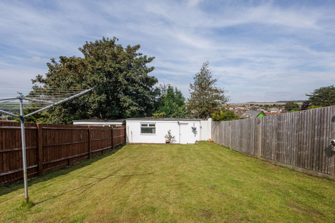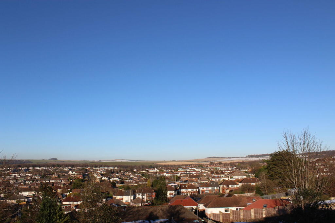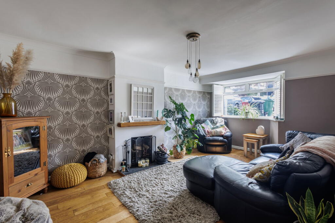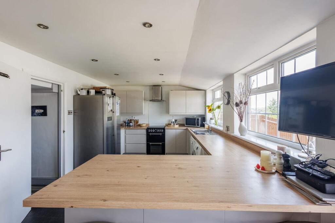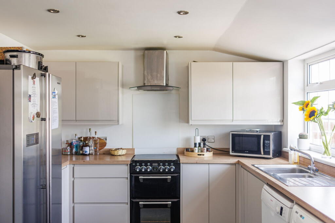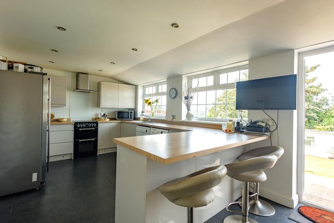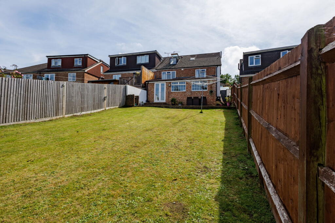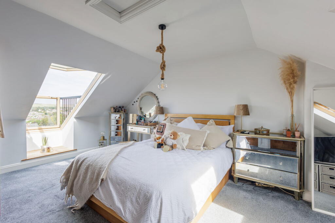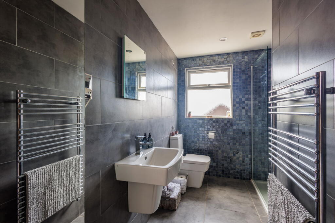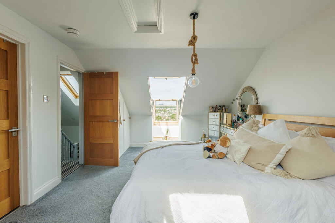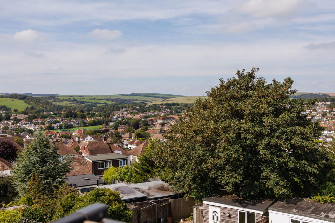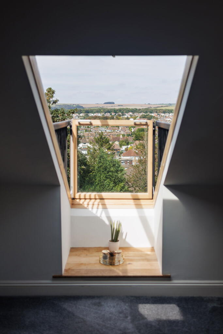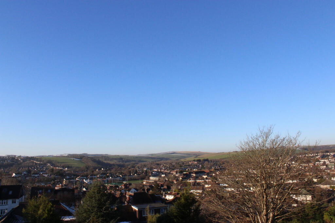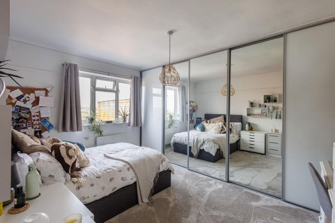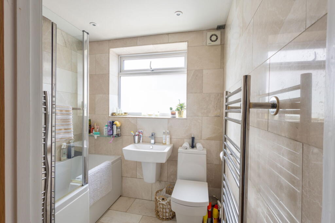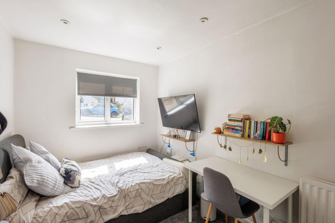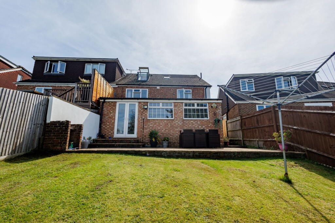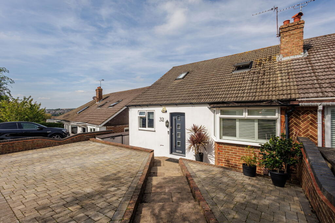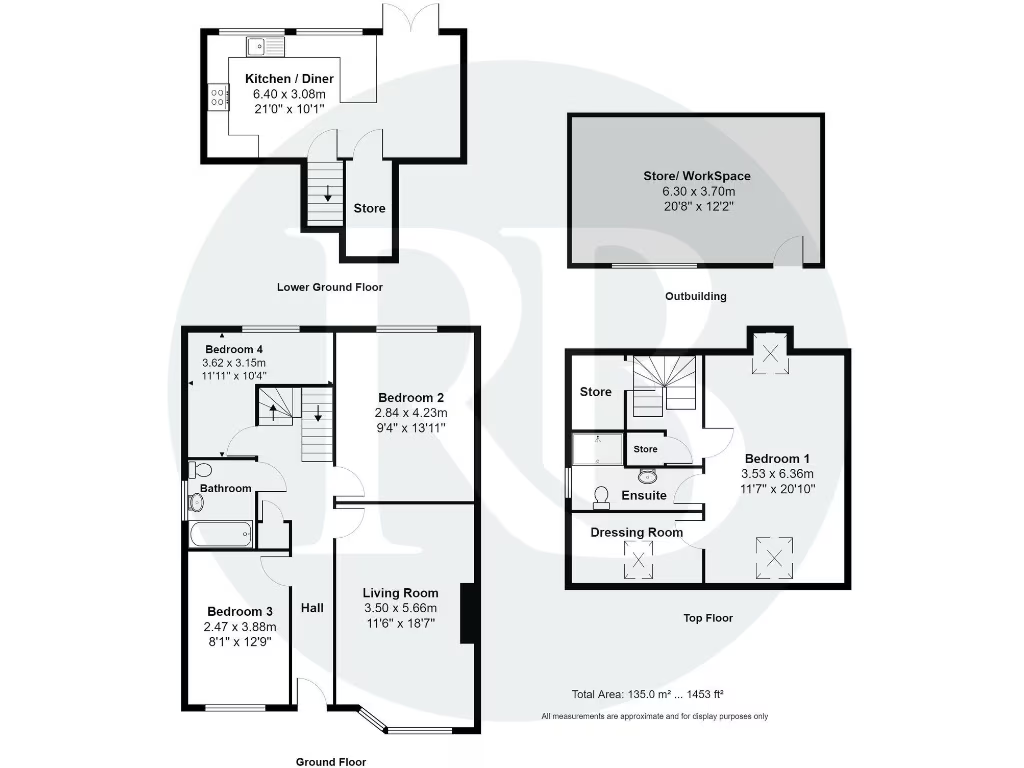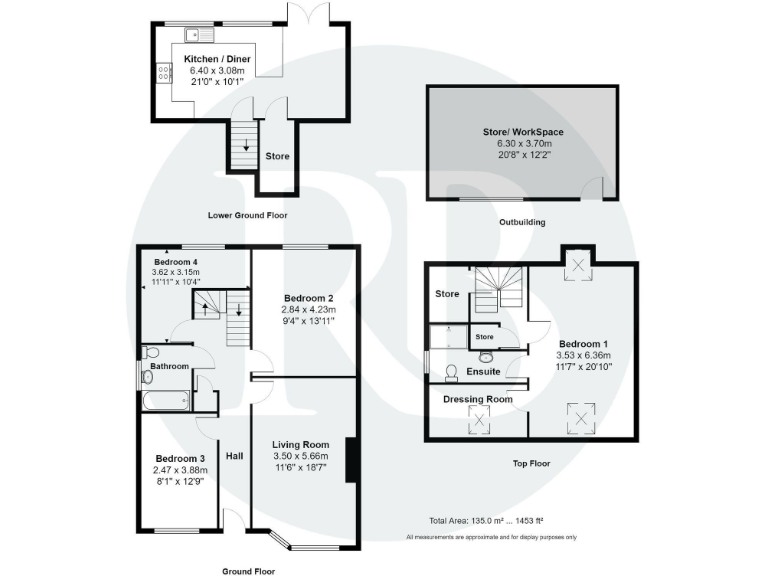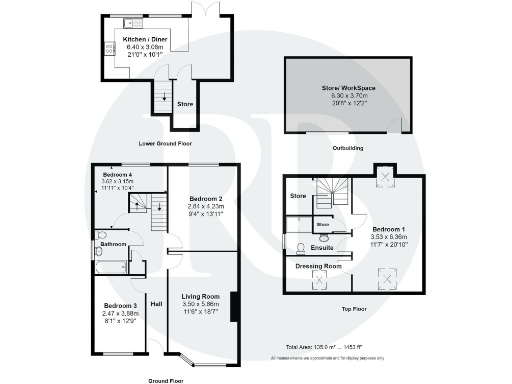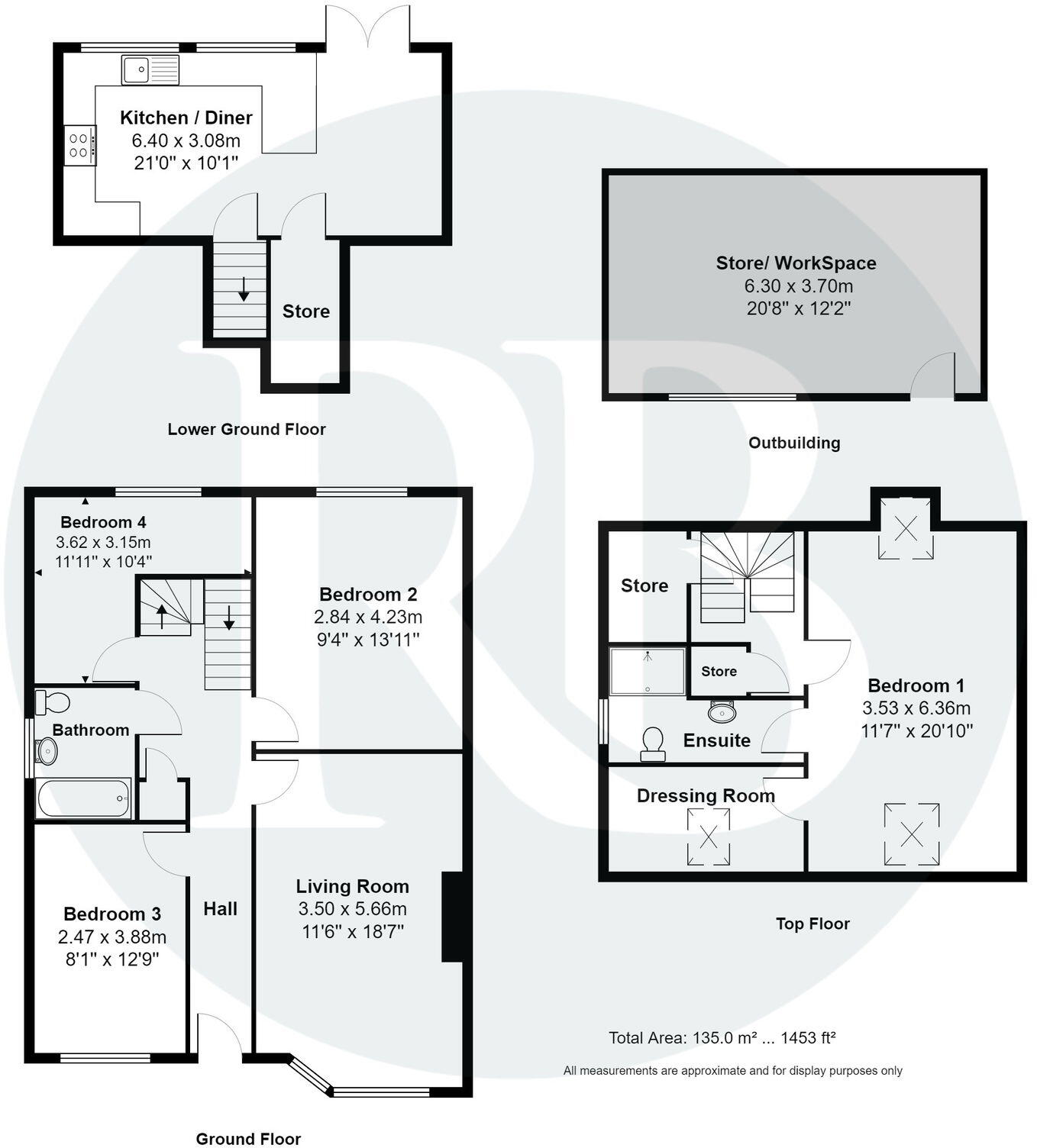Summary - 32 Highfield Crescent BN1 8JD
4 bed 2 bath Semi-Detached
Deceptively spacious four-bed with South Downs views and large garden.
Four-bedroom semi-detached family home with versatile multi-level layout
A deceptively spacious four-bedroom semi-detached family home arranged over multiple levels, set in a high, sunny position with far-reaching South Downs views. The generous first-floor master suite occupies the whole upper level and includes a walk-in dressing room and a contemporary en-suite with a large walk-in shower — a comfortable private retreat. Ground and lower levels provide flexible family living: a south-facing bay lounge with engineered oak flooring and a dual-burning stove, plus a kitchen/diner opening directly onto a patio and lawn — ideal for indoor-outdoor family life and entertaining.
The rear garden is wide and private, with an established patio and lawn and a 20' x 12' brick-built workspace/store at the bottom — currently storage but readily convertible to a home office, studio or garden room (subject to consents). Off-street parking is ample, with a paved front providing space for several vehicles via a double dropped curb. Broadband and mobile signal are reported strong, and local primary and secondary schools rated Good are nearby, supporting family needs.
Known practical points are stated plainly: the house dates from the 1950s–60s and cavity walls are assumed uninsulated, so buyers should budget for potential thermal improvements. Part of the under-house storage has restricted head height. While well-presented, some elements may benefit from updating to match modern efficiency standards. No flooding risk is recorded and tenure is freehold, with council tax described as affordable.
Overall this is a versatile family home with substantial plot and conversion potential for those who want extra workspace or to reconfigure living space. It will suit growing families seeking space, strong local schools and easy access to the South Downs countryside, or buyers wanting a family home with scope to add value through targeted upgrades.
 4 bedroom semi-detached house for sale in Highview Avenue South, Brighton, BN1 — £700,000 • 4 bed • 2 bath • 1460 ft²
4 bedroom semi-detached house for sale in Highview Avenue South, Brighton, BN1 — £700,000 • 4 bed • 2 bath • 1460 ft²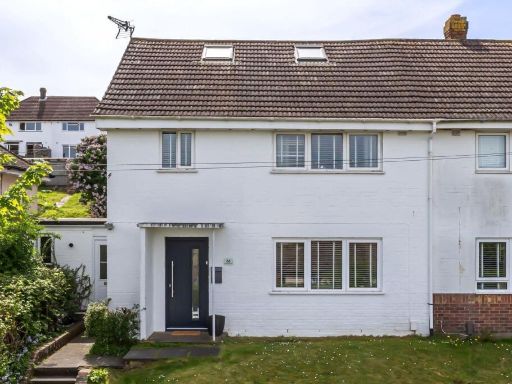 4 bedroom semi-detached house for sale in Crabtree Avenue, Patcham, Brighton, BN1 — £500,000 • 4 bed • 2 bath • 1378 ft²
4 bedroom semi-detached house for sale in Crabtree Avenue, Patcham, Brighton, BN1 — £500,000 • 4 bed • 2 bath • 1378 ft²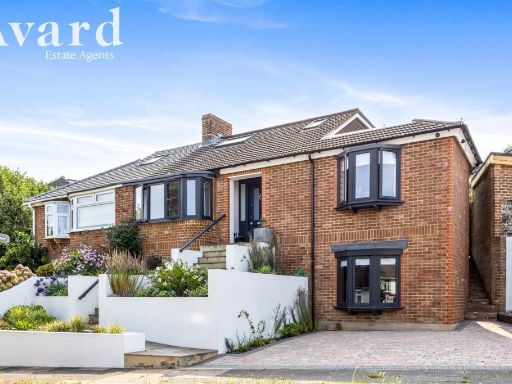 4 bedroom semi-detached house for sale in Greenfield Crescent, Brighton, BN1 — £625,000 • 4 bed • 2 bath • 1376 ft²
4 bedroom semi-detached house for sale in Greenfield Crescent, Brighton, BN1 — £625,000 • 4 bed • 2 bath • 1376 ft²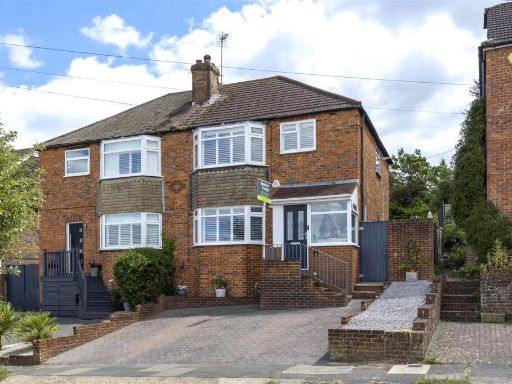 3 bedroom semi-detached house for sale in Westfield Crescent, Patcham, Brighton, BN1 — £550,000 • 3 bed • 1 bath • 1100 ft²
3 bedroom semi-detached house for sale in Westfield Crescent, Patcham, Brighton, BN1 — £550,000 • 3 bed • 1 bath • 1100 ft²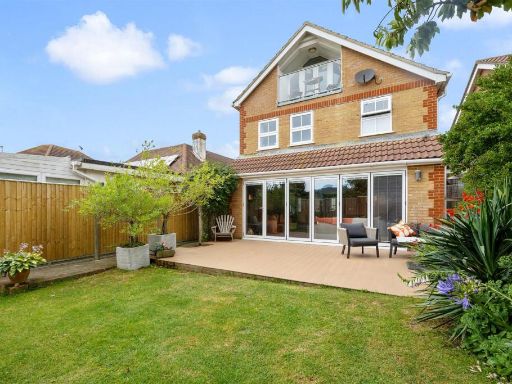 4 bedroom detached house for sale in Ladies Mile Road, Patcham, Brighton, BN1 — £775,000 • 4 bed • 4 bath • 2042 ft²
4 bedroom detached house for sale in Ladies Mile Road, Patcham, Brighton, BN1 — £775,000 • 4 bed • 4 bath • 2042 ft²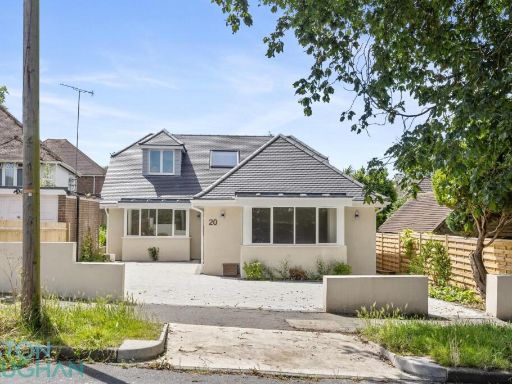 5 bedroom detached house for sale in Ridgeside Avenue, Brighton, BN1 — £975,000 • 5 bed • 3 bath • 1934 ft²
5 bedroom detached house for sale in Ridgeside Avenue, Brighton, BN1 — £975,000 • 5 bed • 3 bath • 1934 ft²