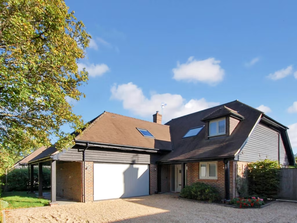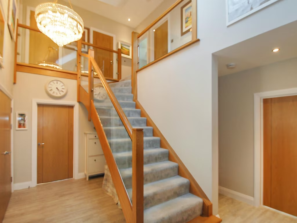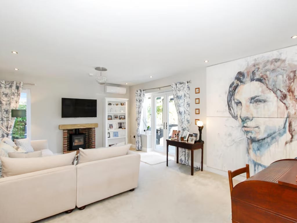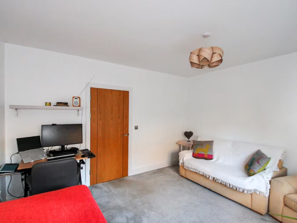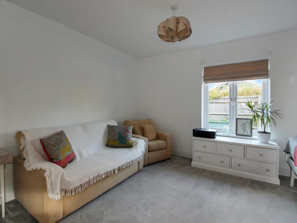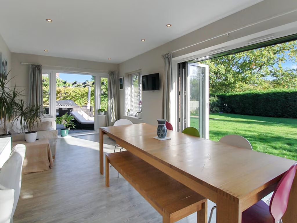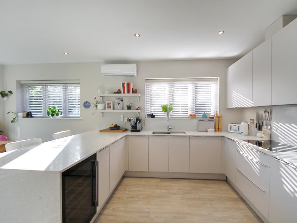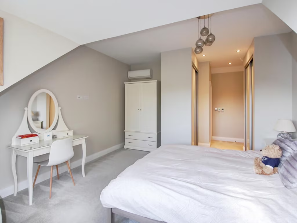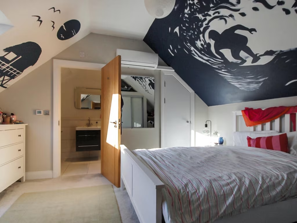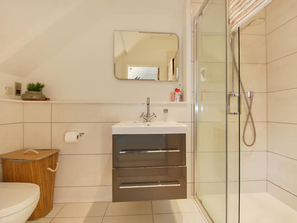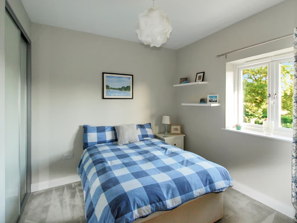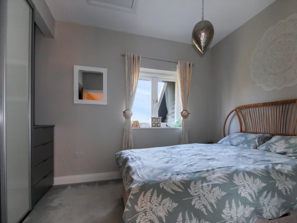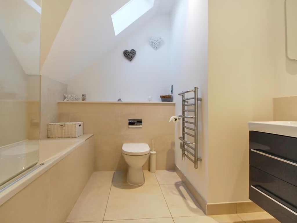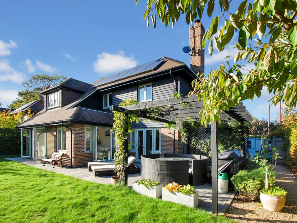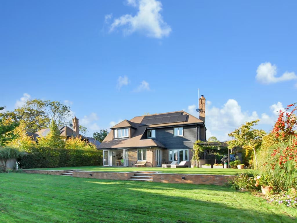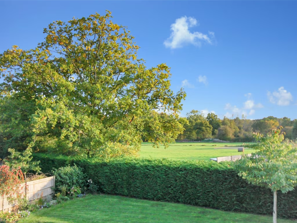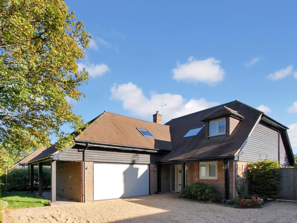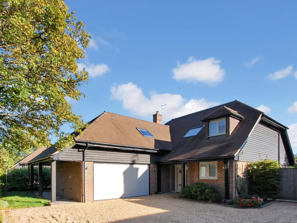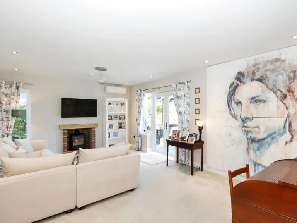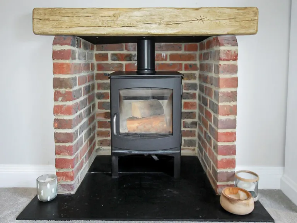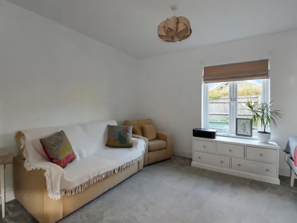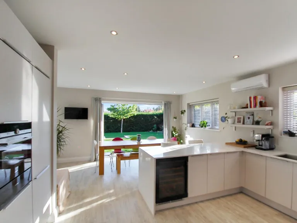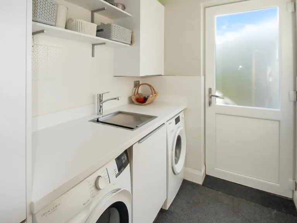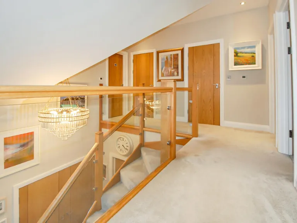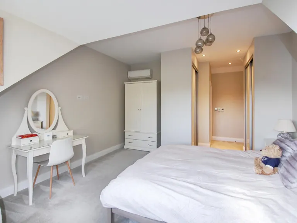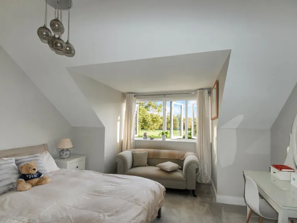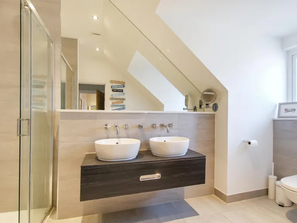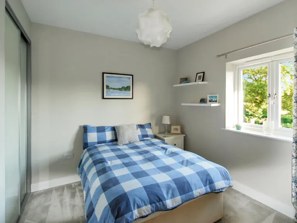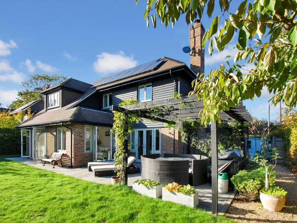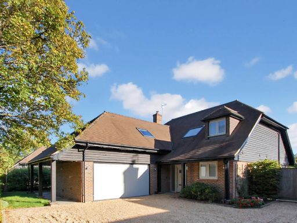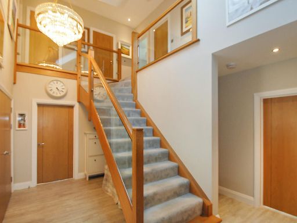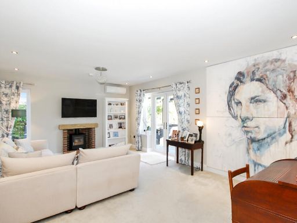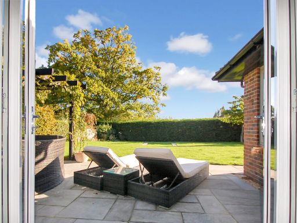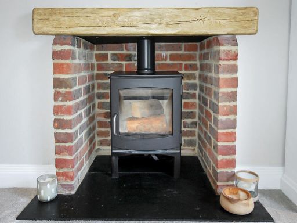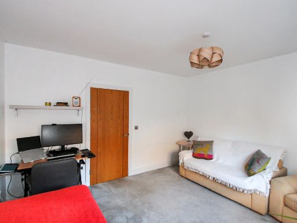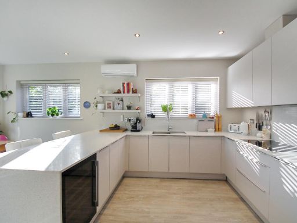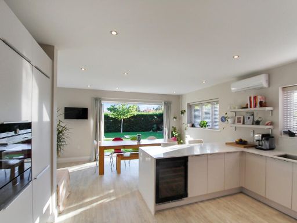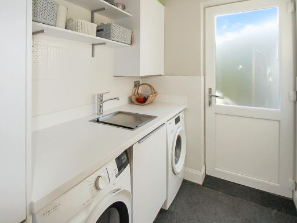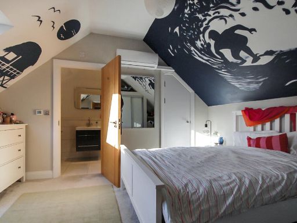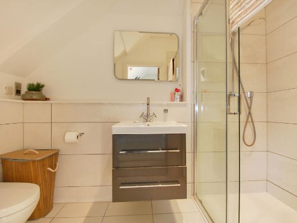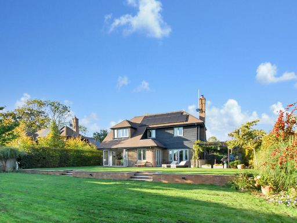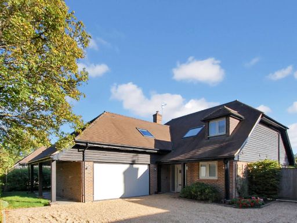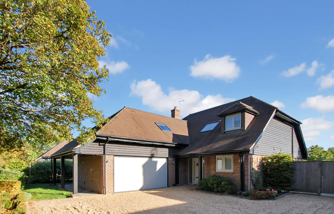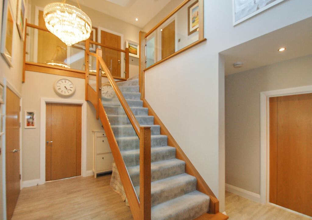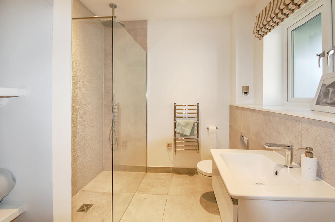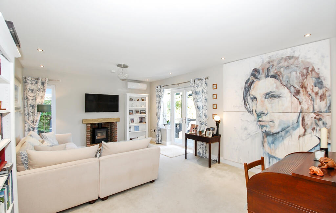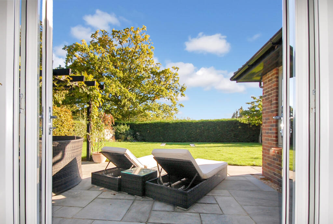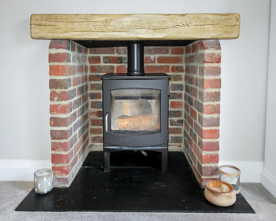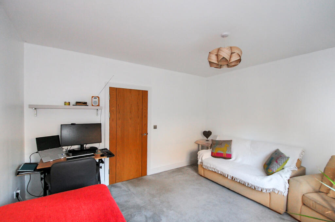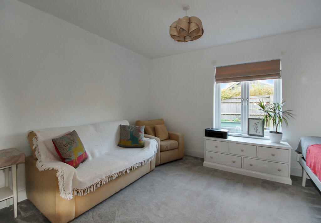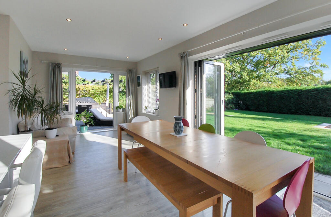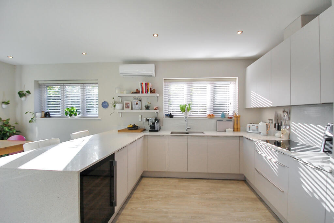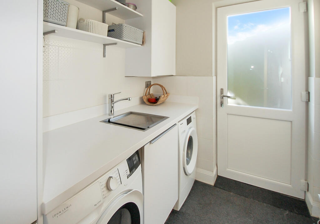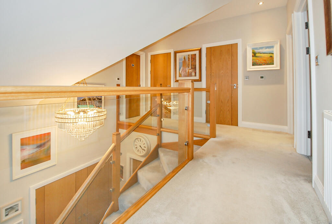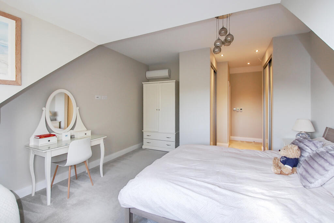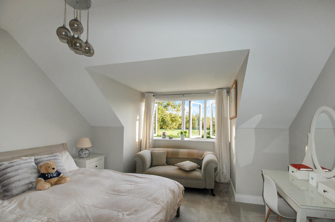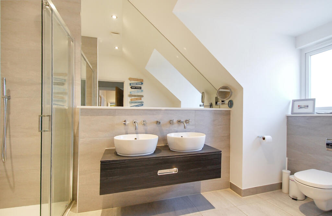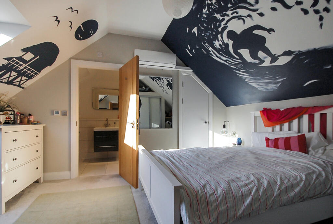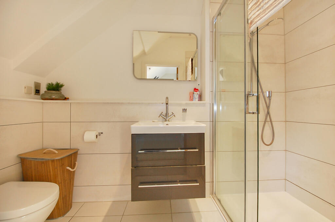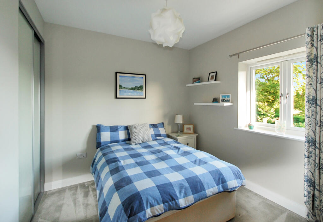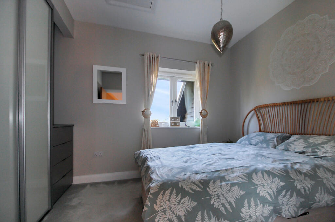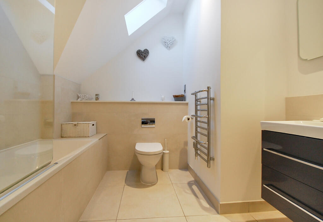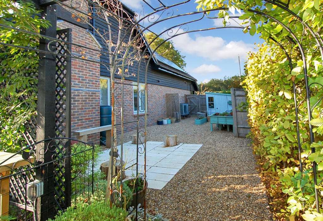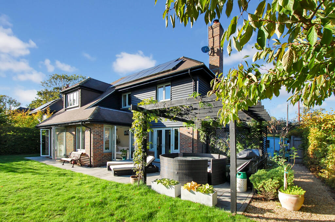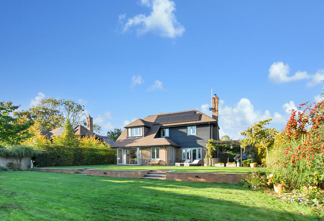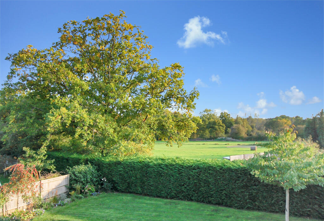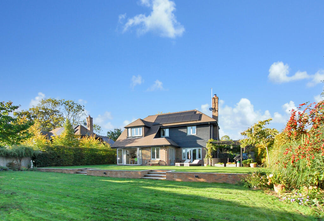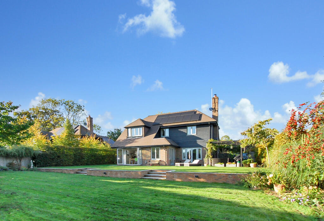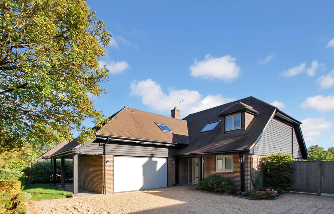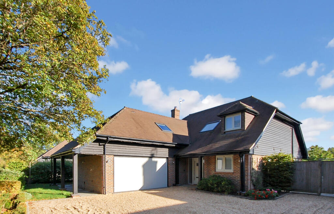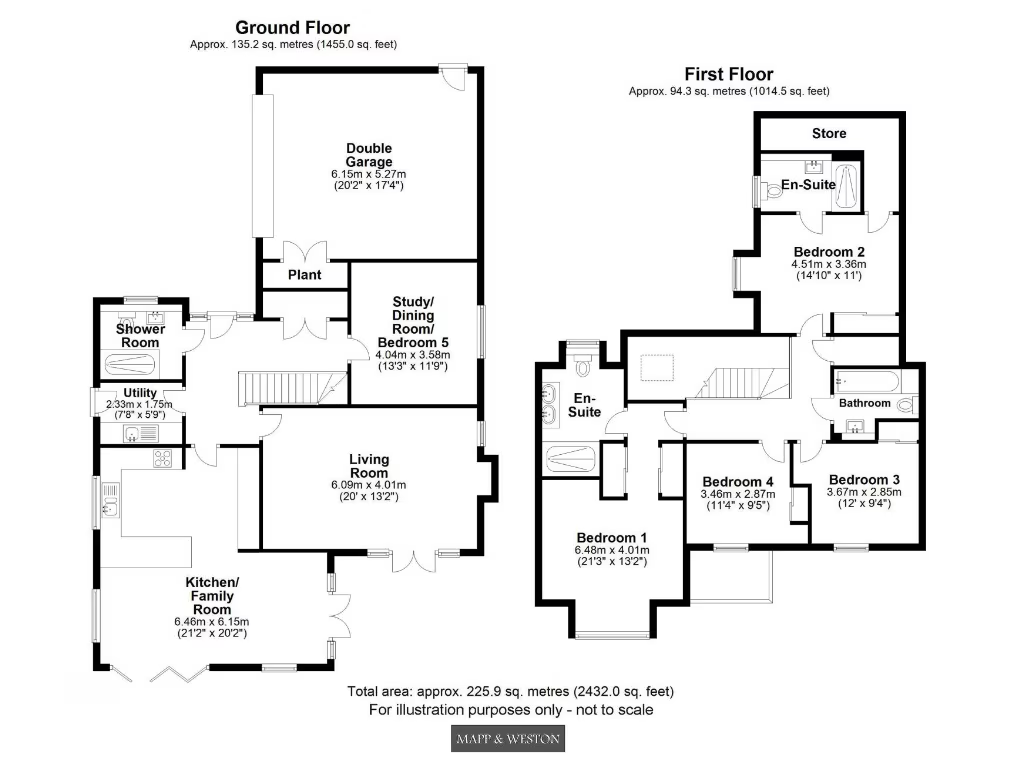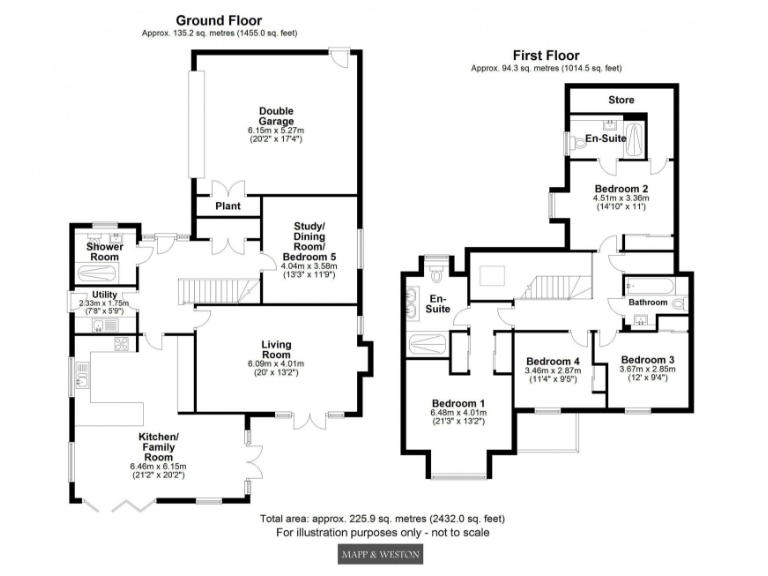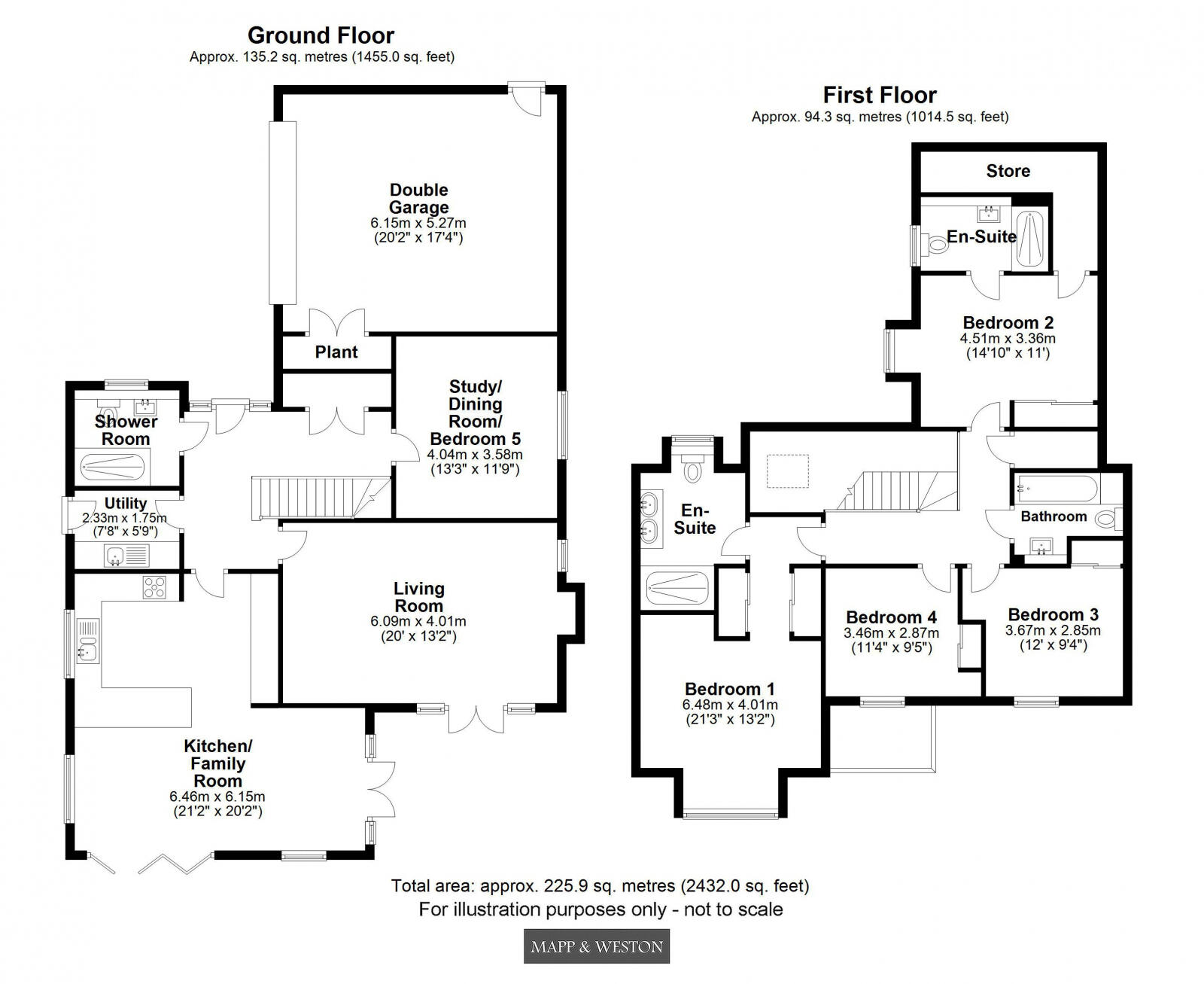Summary - Field House Micklepage, Nuthurst Street, Nuthurst RH13 6RG
5 bed 4 bath Detached
Spacious energy-efficient family residence with south-facing garden and rural views.
- Five bedrooms including two principal en-suites
- High-spec German kitchen with integrated appliances
- Underfloor heating via air source heat pump
- 6.38kW solar with 3.3kW battery (≈36% annual supply)
- Southerly quarter-acre plot with field and woodland views
- Integral double garage and generous parking/turning area
- Slow broadband and average mobile signal in location
- Private shared drainage; 3% lane upkeep contribution
Set on a secluded quarter-acre plot just south of Nuthurst village, this contemporary five-bedroom detached home (circa 2017) delivers generous living space (c.2432 ft²) and outstanding southerly views over fields and woodland. The layout centres on a triple-aspect family room and high-quality German kitchen with four-fold patio doors opening to the garden — ideal for family life and entertaining. Underfloor heating and hot water run from an air source heat pump; a 6.38kW solar system with a 3.3kW battery supplied around 36% of annual electricity in recent years. Four air-conditioning units add comfort and fast temperature control in key rooms.
Built to a high specification, finish details include an oak and glass galleried landing, Amtico flooring, integrated kitchen appliances and well-appointed en-suites to principal rooms. Practical features include an integral double garage, utility room, plentiful built-in storage, and mature, well-screened gardens with southerly aspect.
Notable practical points are plainly stated: broadband speeds are slow and there is private shared drainage (Klargester) with an ongoing 3% contribution towards lane upkeep. Council tax is described as quite expensive. The current renewable installations reduce running costs but do not eliminate reliance on the grid; the solar system supplied a meaningful portion of demand and can prioritise household heating and hot water before export. Annual servicing of heat pumps and systems is in place.
This home suits buyers seeking a stylish, energy-conscious family house in a peaceful village setting with strong school options nearby, and who are comfortable with private drainage arrangements and slower rural broadband.
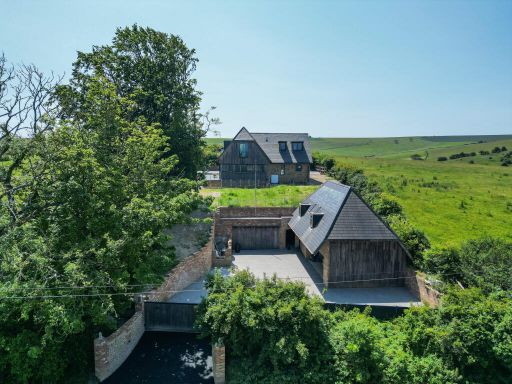 5 bedroom detached house for sale in Bostal Road, Steyning, BN44 — £2,000,000 • 5 bed • 4 bath • 7560 ft²
5 bedroom detached house for sale in Bostal Road, Steyning, BN44 — £2,000,000 • 5 bed • 4 bath • 7560 ft²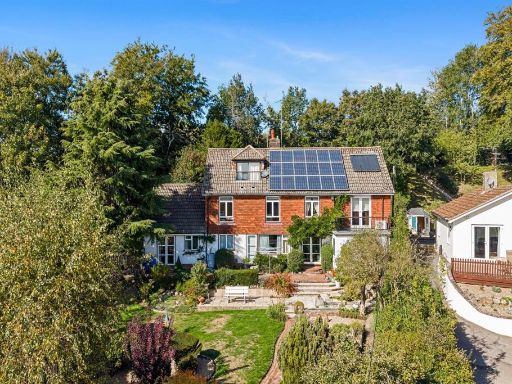 4 bedroom detached house for sale in Station Road, Pulborough, West Sussex, RH20 — £800,000 • 4 bed • 2 bath • 2156 ft²
4 bedroom detached house for sale in Station Road, Pulborough, West Sussex, RH20 — £800,000 • 4 bed • 2 bath • 2156 ft²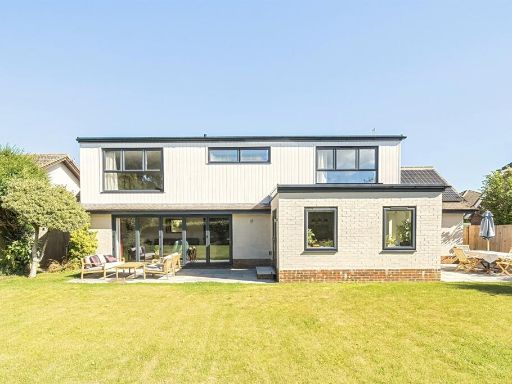 3 bedroom detached house for sale in Browns Lane, Storrington, West Sussex, RH20 — £740,000 • 3 bed • 3 bath • 1510 ft²
3 bedroom detached house for sale in Browns Lane, Storrington, West Sussex, RH20 — £740,000 • 3 bed • 3 bath • 1510 ft²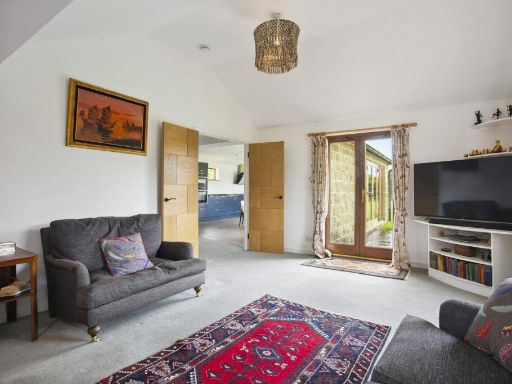 4 bedroom detached house for sale in Balcombe Lane, Sharpthorne, RH19 — £1,250,000 • 4 bed • 4 bath • 2594 ft²
4 bedroom detached house for sale in Balcombe Lane, Sharpthorne, RH19 — £1,250,000 • 4 bed • 4 bath • 2594 ft²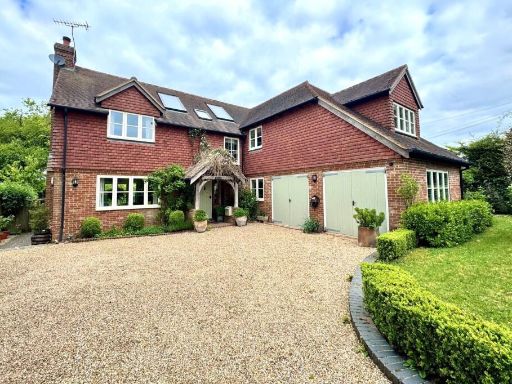 5 bedroom detached house for sale in Copsale Road, Maplehurst, RH13 — £1,375,000 • 5 bed • 3 bath • 2751 ft²
5 bedroom detached house for sale in Copsale Road, Maplehurst, RH13 — £1,375,000 • 5 bed • 3 bath • 2751 ft²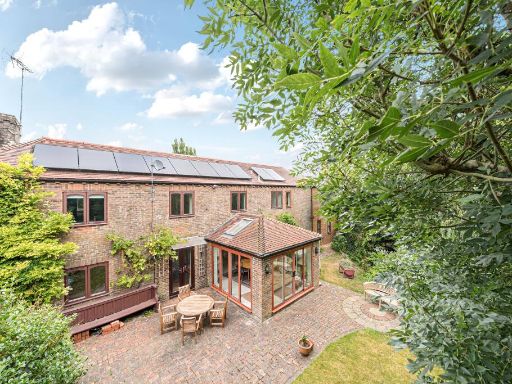 4 bedroom link detached house for sale in The Street, Steyning, BN44 — £1,100,000 • 4 bed • 2 bath • 2051 ft²
4 bedroom link detached house for sale in The Street, Steyning, BN44 — £1,100,000 • 4 bed • 2 bath • 2051 ft²