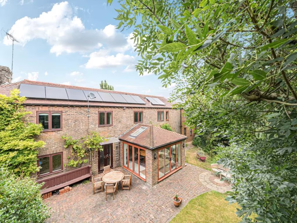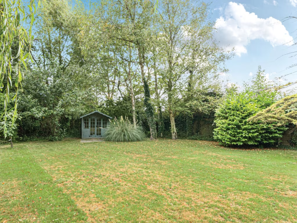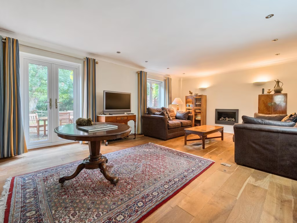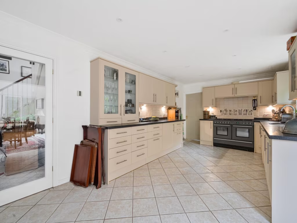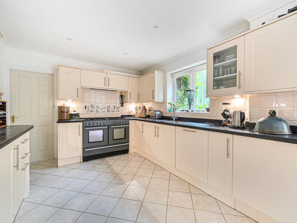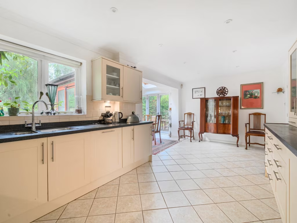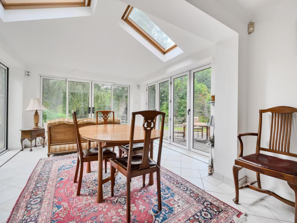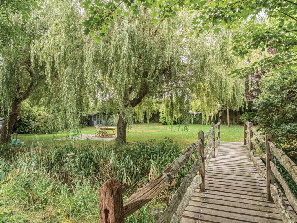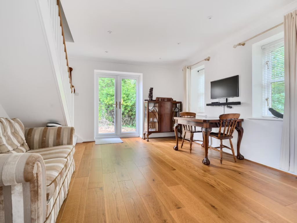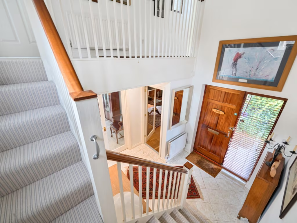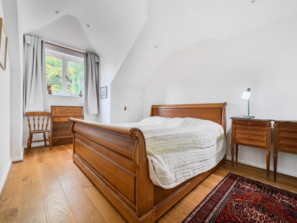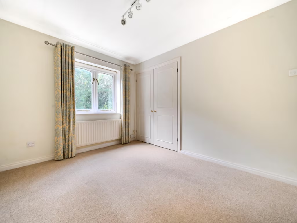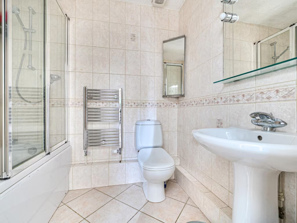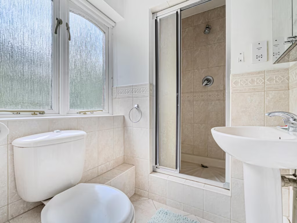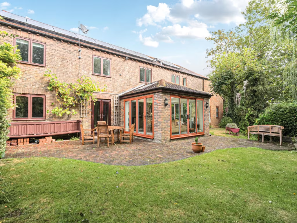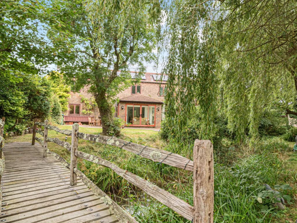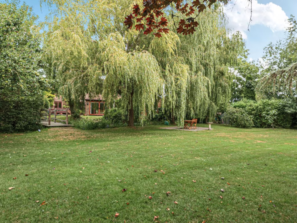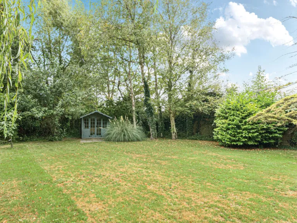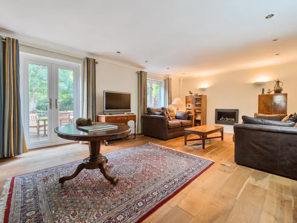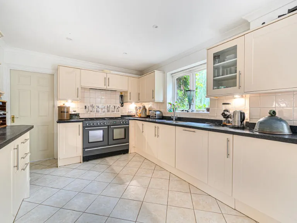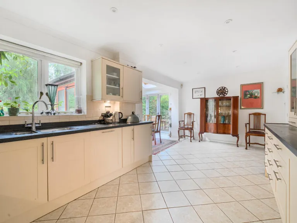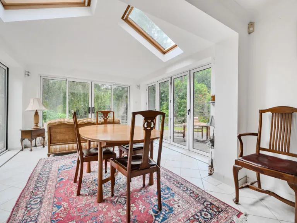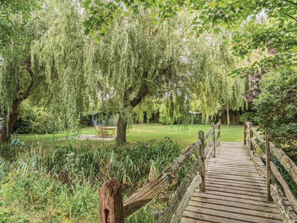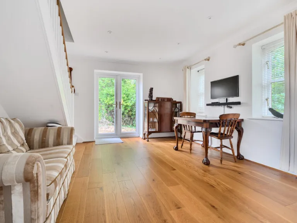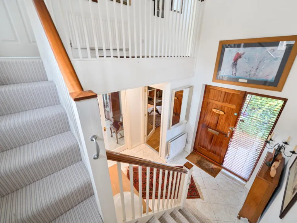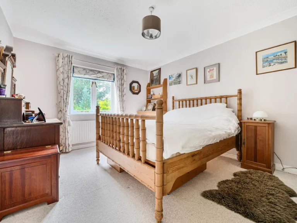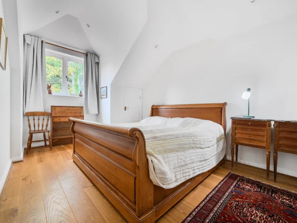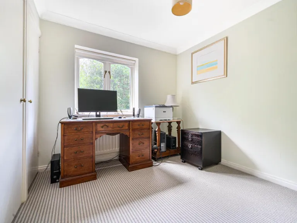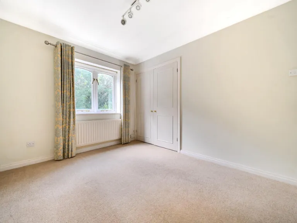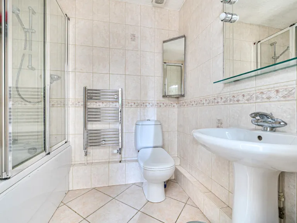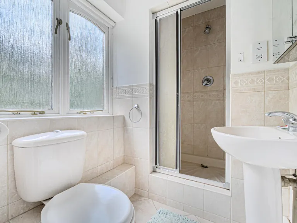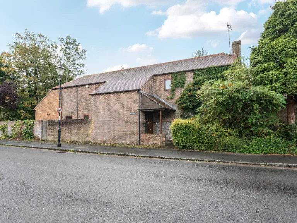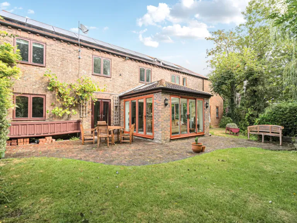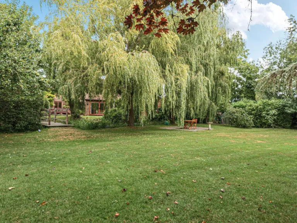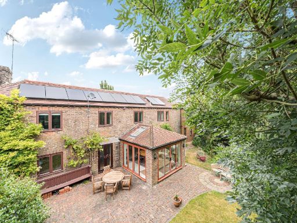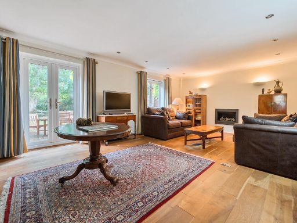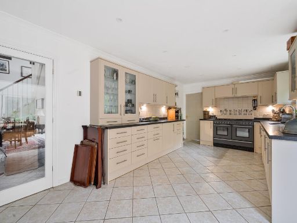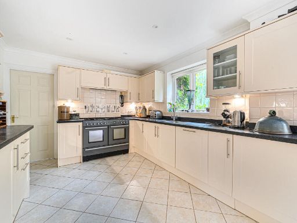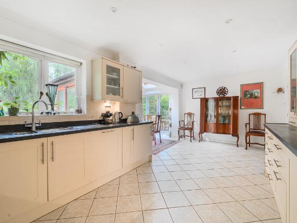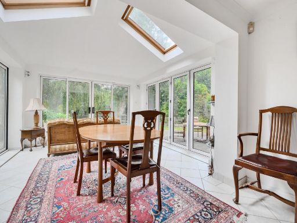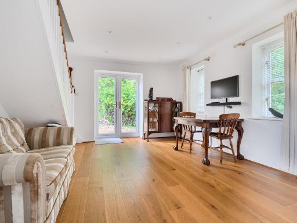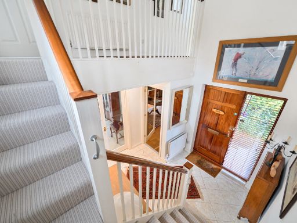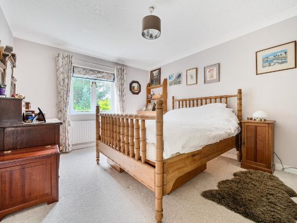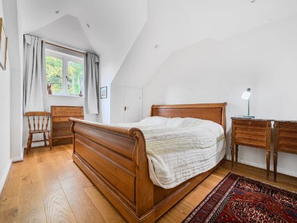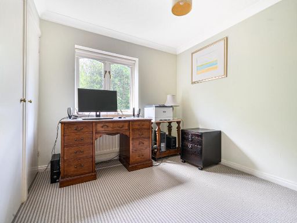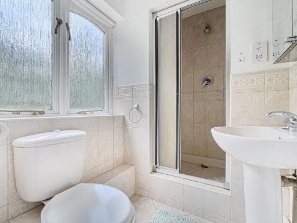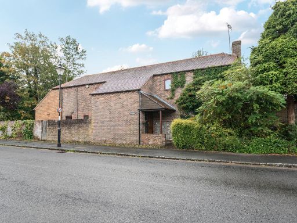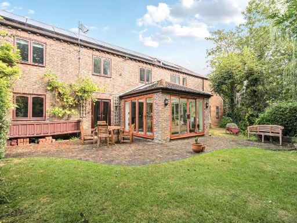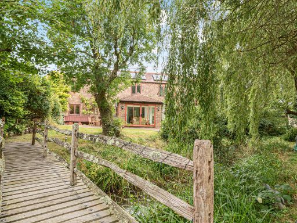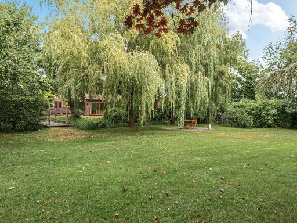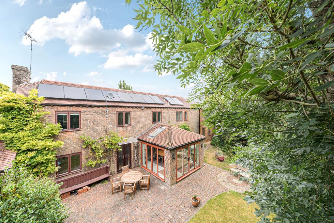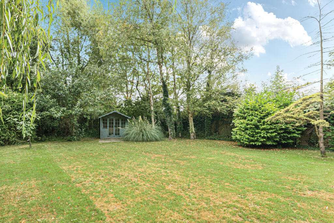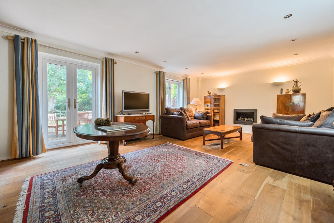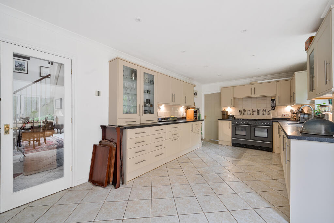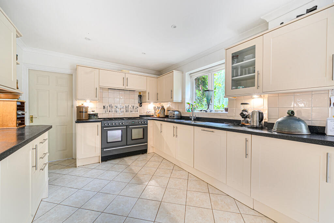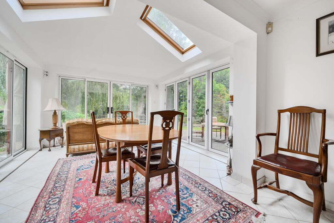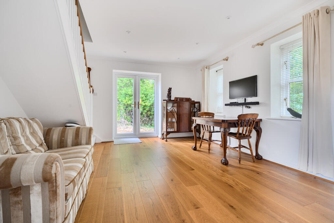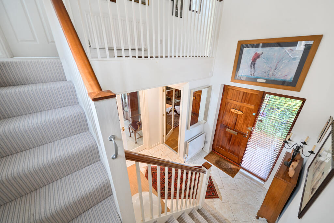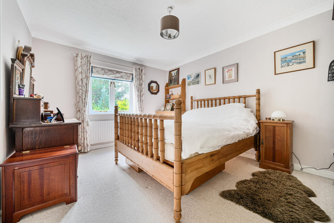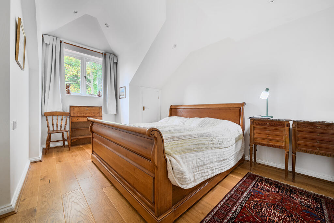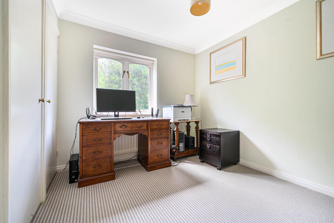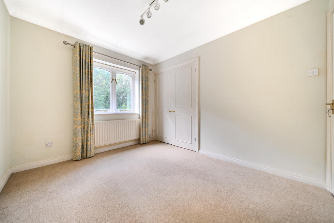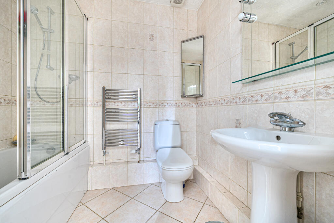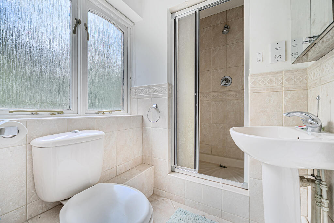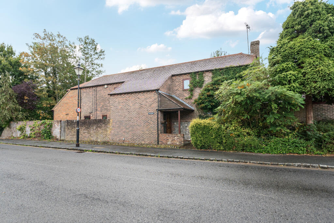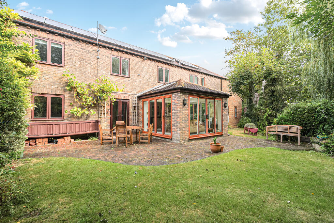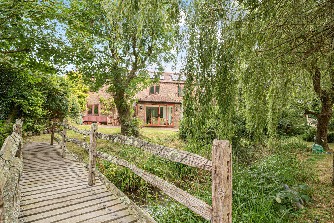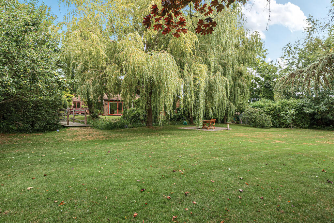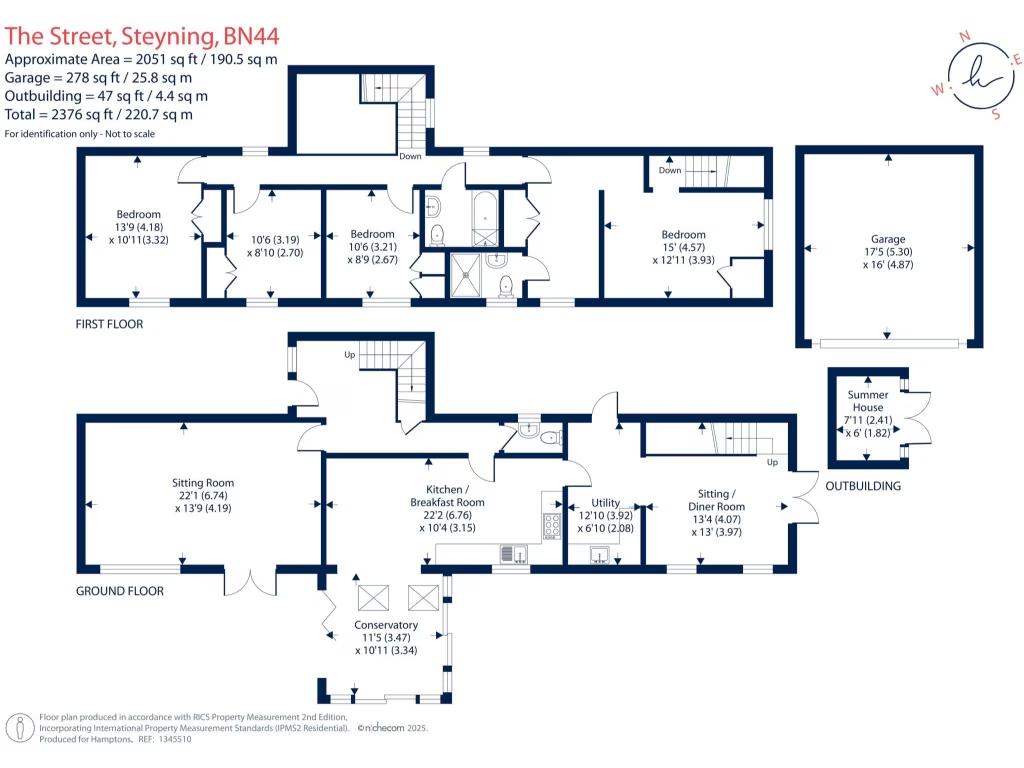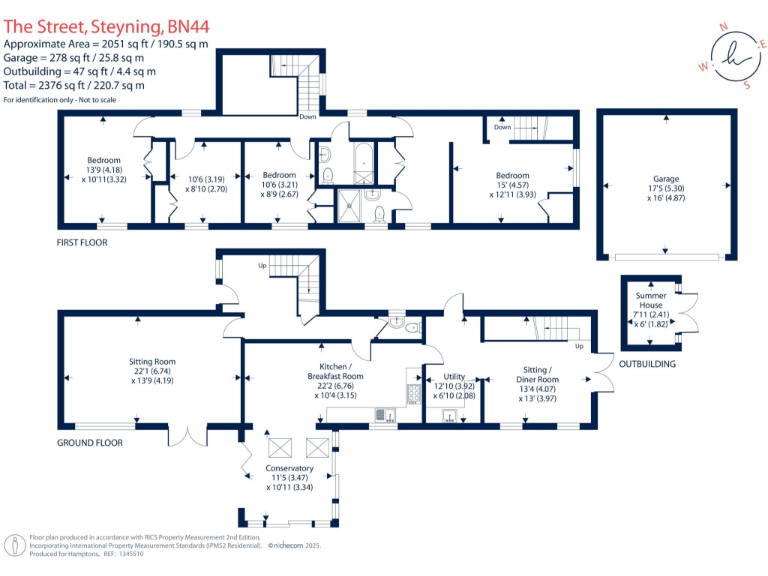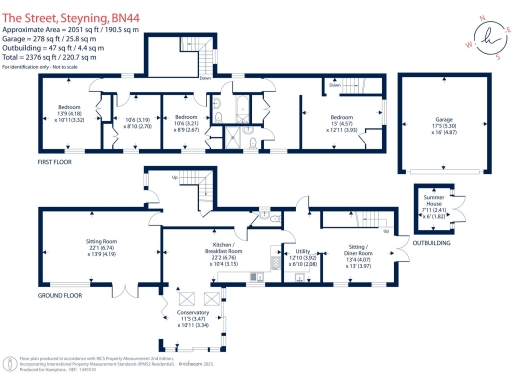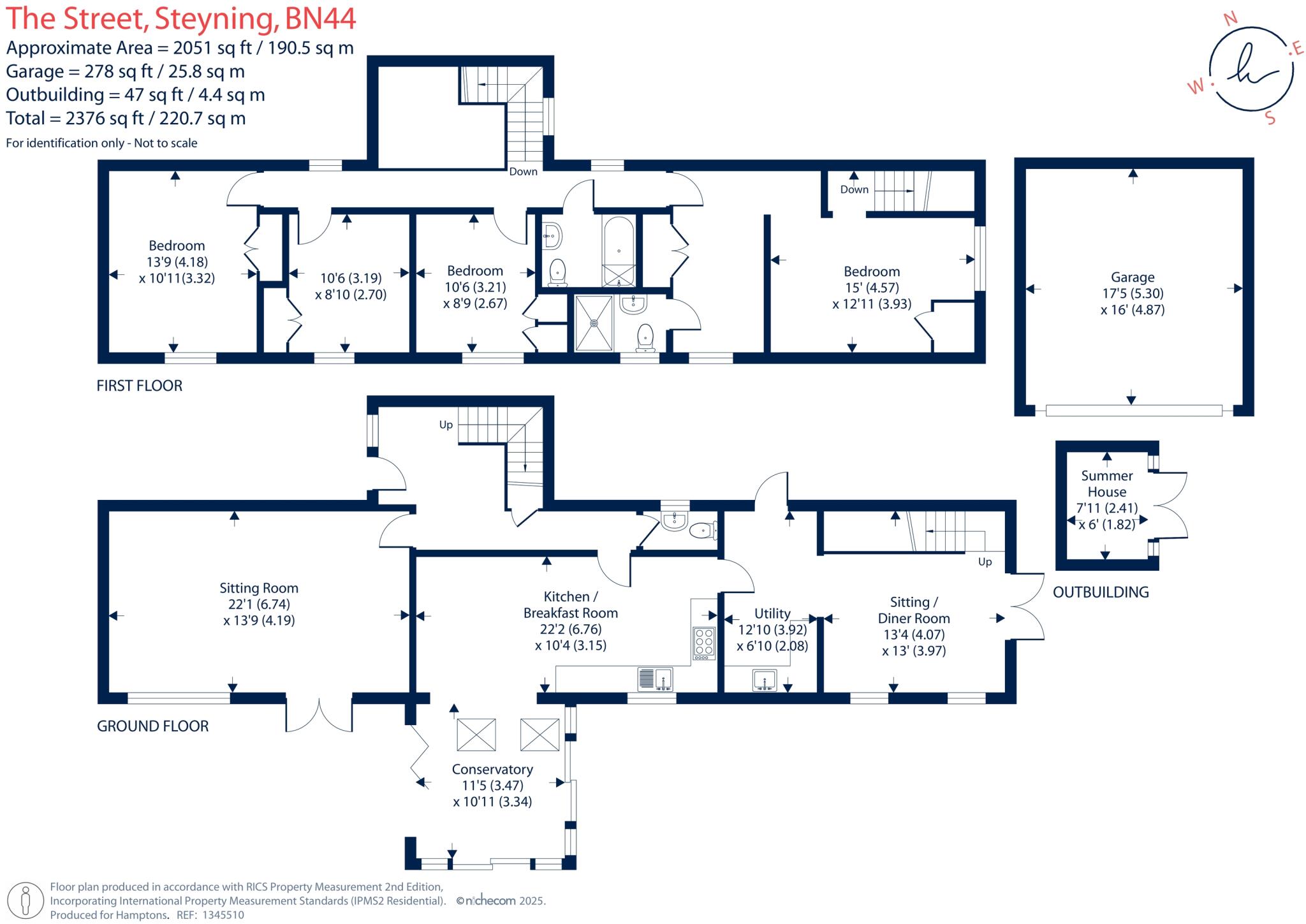Summary - RIVENDELL THE STREET BRAMBER STEYNING BN44 3WE
4 bed 2 bath Link Detached House
A spacious, energy-efficient family home in the South Downs with panoramic views..
Energy rating A with solar panels and dual battery storage
Open-plan kitchen/dining/sunroom with vaulted ceiling and skylights
Underfloor heating in main living areas plus gas central heating
Detached double garage and shingle driveway parking for multiple cars
Very large landscaped garden with stream and panoramic Downs views
Built circa 1967–1975—may need age-related maintenance and updates
Double glazing installed before 2002; may not meet modern standards
Council Tax Band G — comparatively high ongoing cost
Set in the South Downs National Park, this architect-designed four-bedroom home combines sustainable technology with generous family living. The open-plan kitchen, dining and vaulted sunroom frame panoramic countryside views; a separate lounge with recessed gas fireplace and French doors leads to the landscaped garden and stream. Solar panels with dual battery storage and an “A” energy rating give tangible running-cost benefits.
Arranged over three levels, the property offers flexible accommodation including a private second-floor master suite, three first-floor bedrooms with built-in wardrobes, a family bathroom and useful ground-floor utility with guest WC. Underfloor heating in the main living areas complements the gas boiler and radiators, making the house comfortable year-round. A detached double garage, shingle driveway and very large plot complete the setting.
Practical considerations are straightforward: the house was built in the late 1960s–1970s and, while thoughtfully extended and upgraded, may require ongoing maintenance typical of its age. The double glazing was installed before 2002 and may not match current standards. Council Tax Band G reflects the property’s size and location and should be factored into running costs. The stream and landscaped grounds are a delightful feature but will need regular upkeep.
For families seeking space, energy efficiency and countryside living with good local schools and commuter links, this home offers a rare combination of seclusion and convenience. The village amenities, nearby Steyning facilities, and access to A27/A283 and local stations make it practical for daily life as well as leisure in the South Downs.
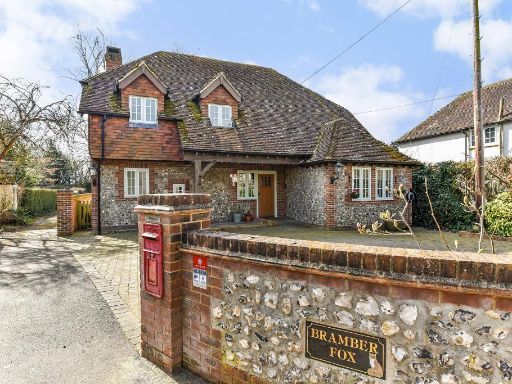 5 bedroom detached house for sale in The Street, Bramber, West Sussex, BN44 3WE, BN44 — £1,150,000 • 5 bed • 4 bath • 3000 ft²
5 bedroom detached house for sale in The Street, Bramber, West Sussex, BN44 3WE, BN44 — £1,150,000 • 5 bed • 4 bath • 3000 ft²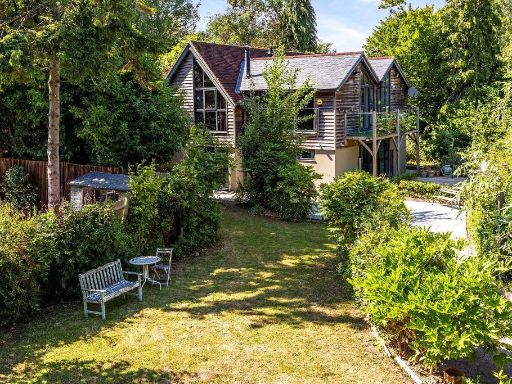 4 bedroom detached house for sale in The Street, Bramber, BN44 3WE, BN44 — £1,350,000 • 4 bed • 3 bath • 2267 ft²
4 bedroom detached house for sale in The Street, Bramber, BN44 3WE, BN44 — £1,350,000 • 4 bed • 3 bath • 2267 ft² 4 bedroom detached house for sale in The Street, Bramber, West Sussex, BN44 — £1,150,000 • 4 bed • 2 bath • 2181 ft²
4 bedroom detached house for sale in The Street, Bramber, West Sussex, BN44 — £1,150,000 • 4 bed • 2 bath • 2181 ft²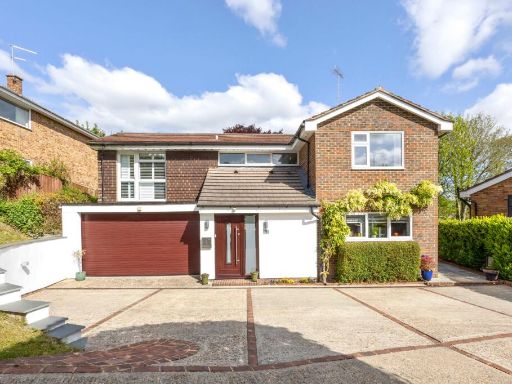 4 bedroom detached house for sale in The Ridings, Bramber, BN44 — £980,000 • 4 bed • 2 bath • 2360 ft²
4 bedroom detached house for sale in The Ridings, Bramber, BN44 — £980,000 • 4 bed • 2 bath • 2360 ft²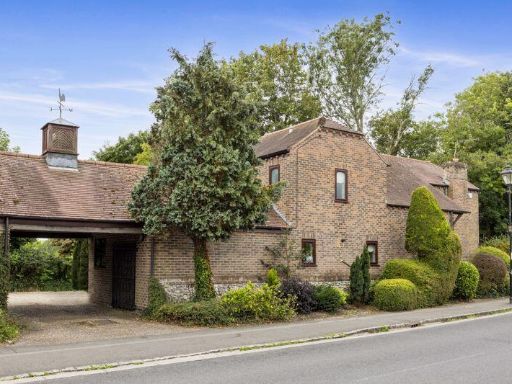 4 bedroom detached house for sale in The Street, Bramber, BN44 — £850,000 • 4 bed • 2 bath • 1878 ft²
4 bedroom detached house for sale in The Street, Bramber, BN44 — £850,000 • 4 bed • 2 bath • 1878 ft²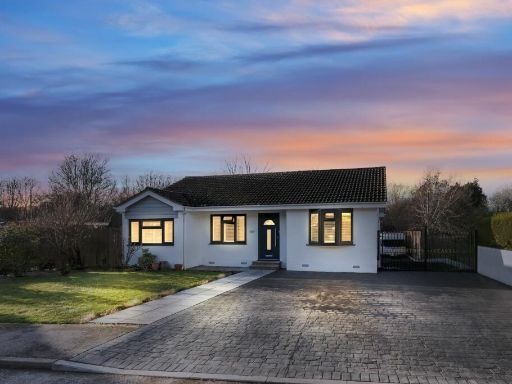 3 bedroom property for sale in Castle Close, Bramber, BN44 — £850,000 • 3 bed • 2 bath • 2132 ft²
3 bedroom property for sale in Castle Close, Bramber, BN44 — £850,000 • 3 bed • 2 bath • 2132 ft²