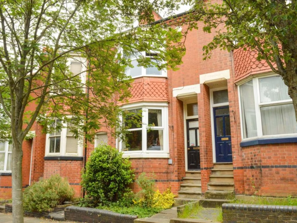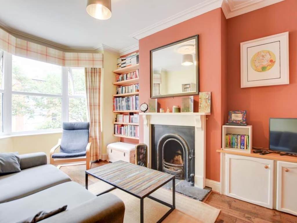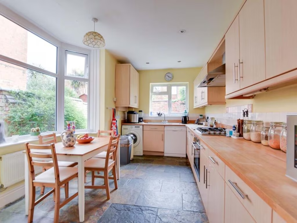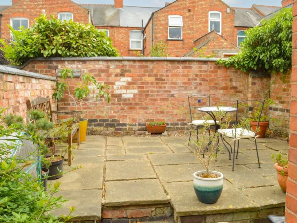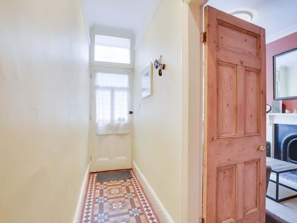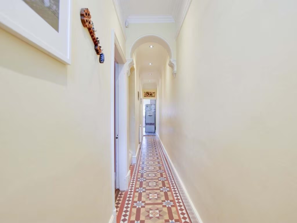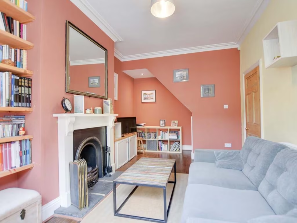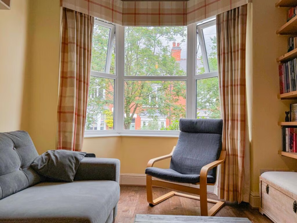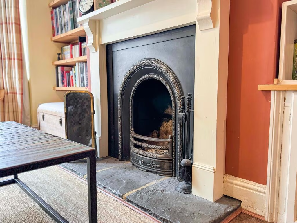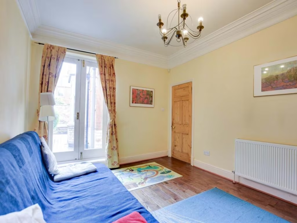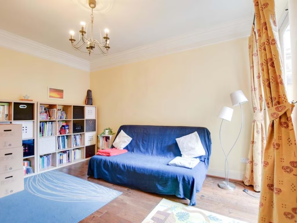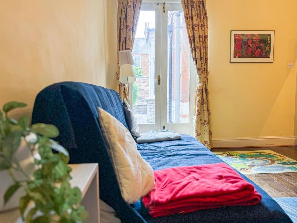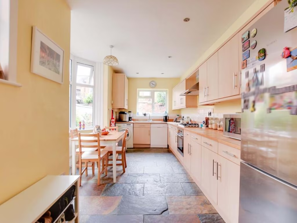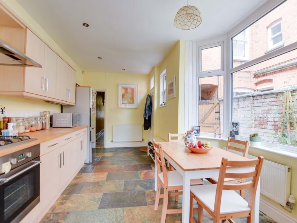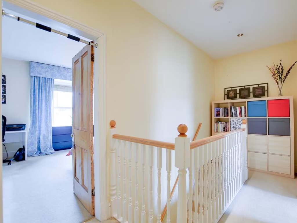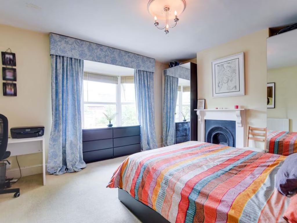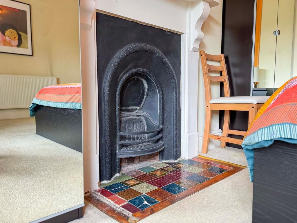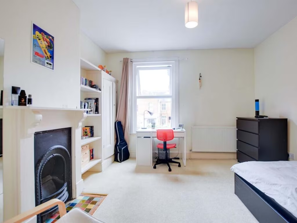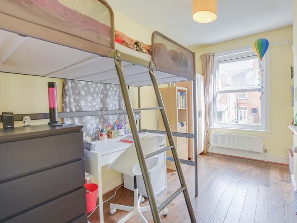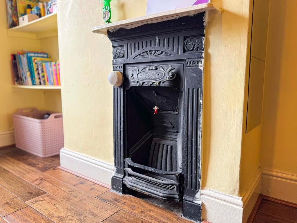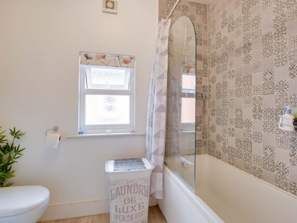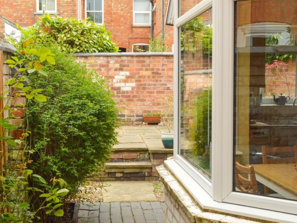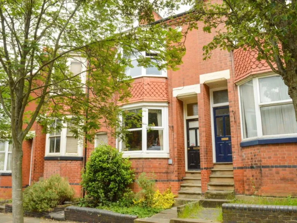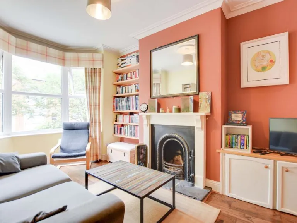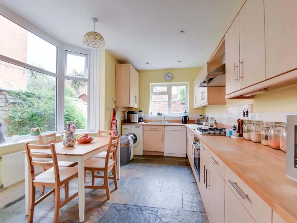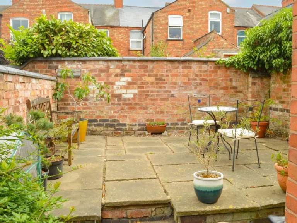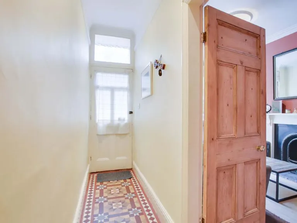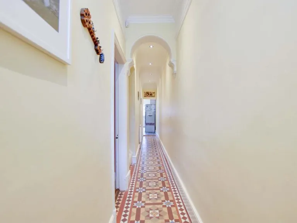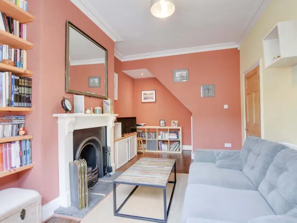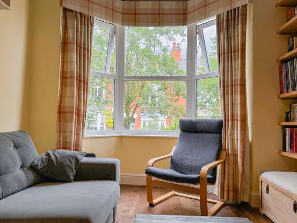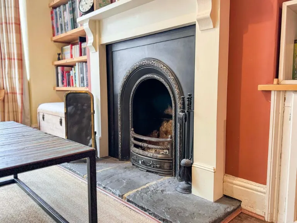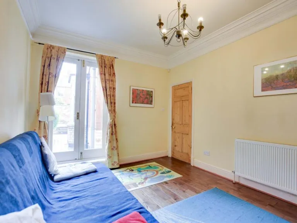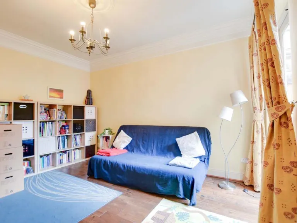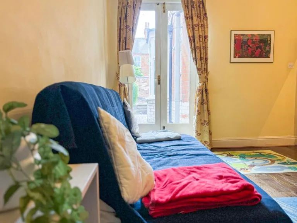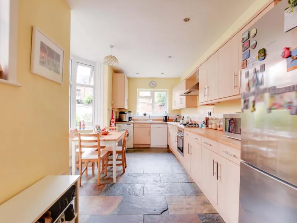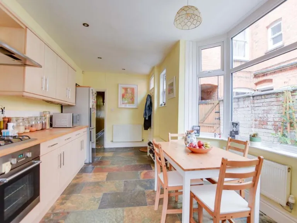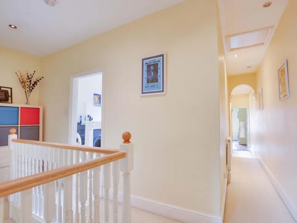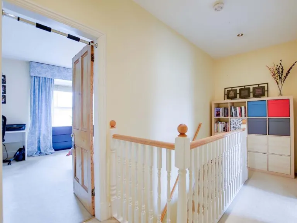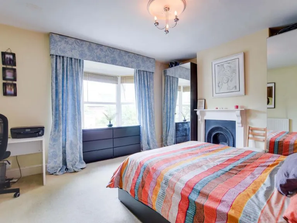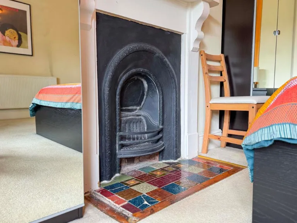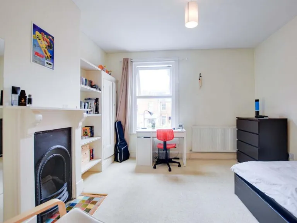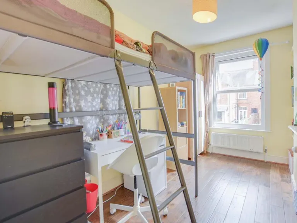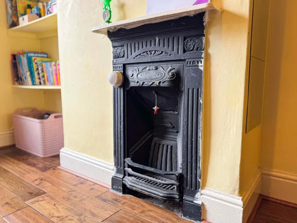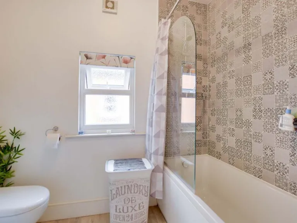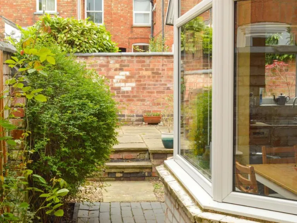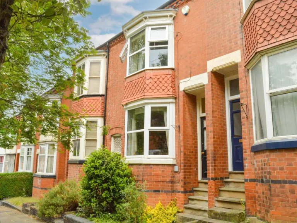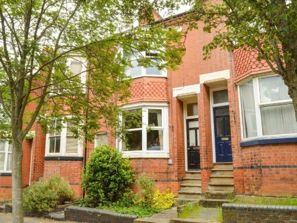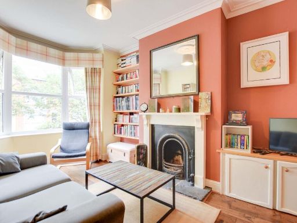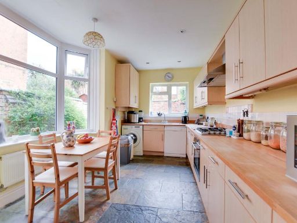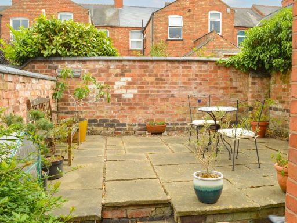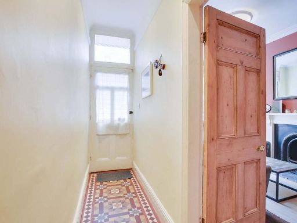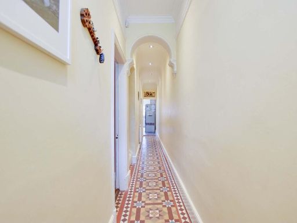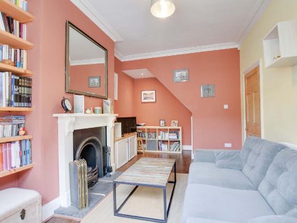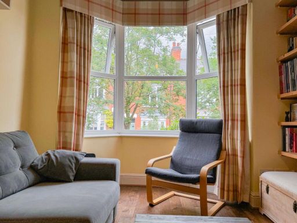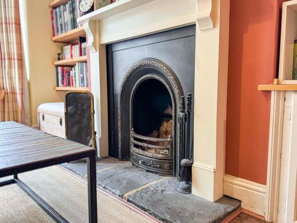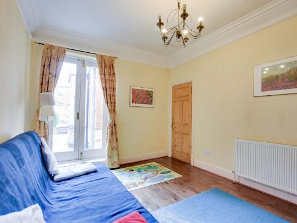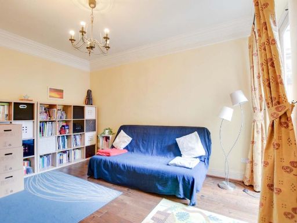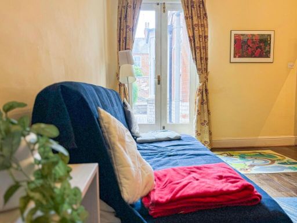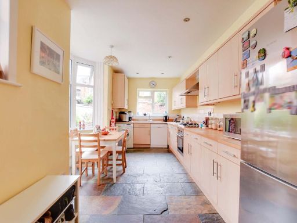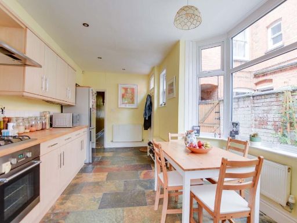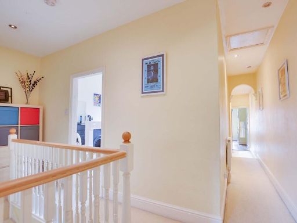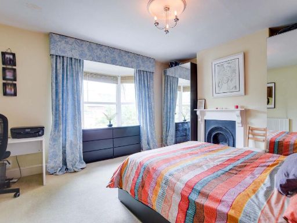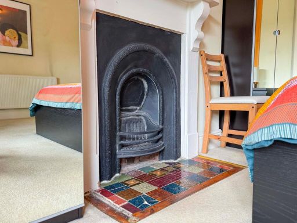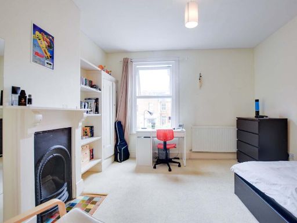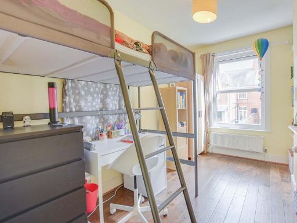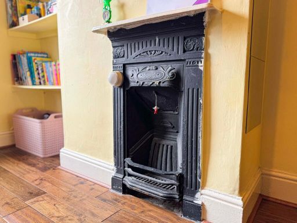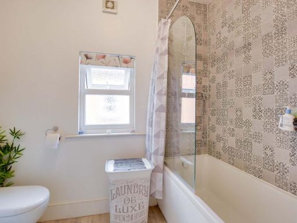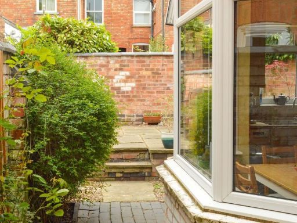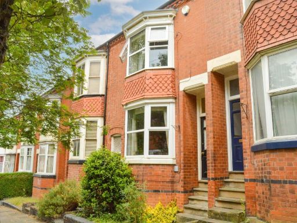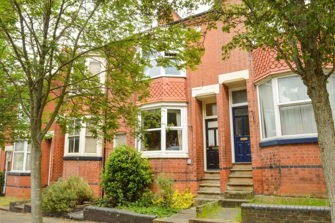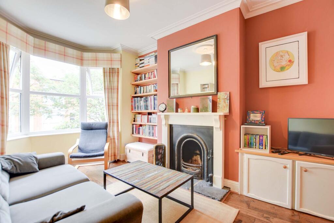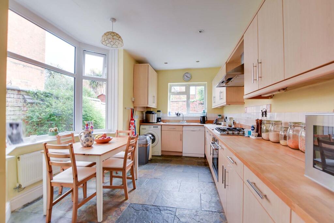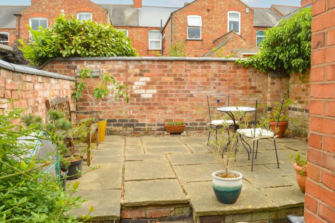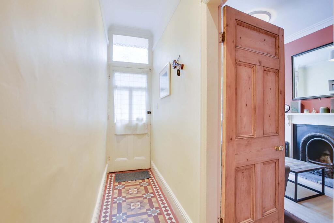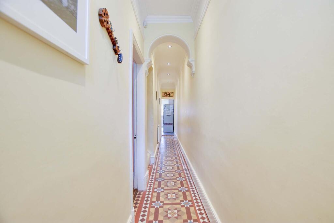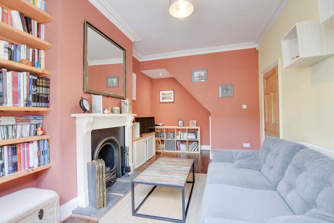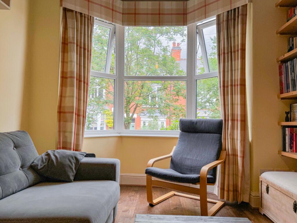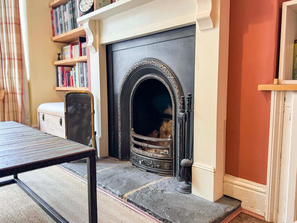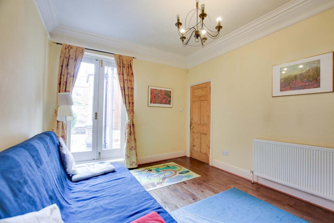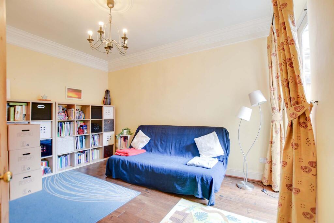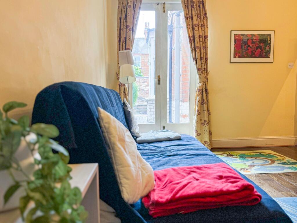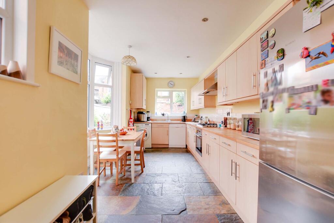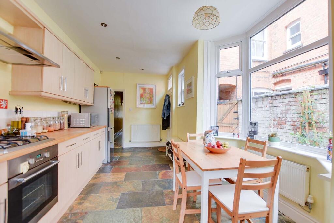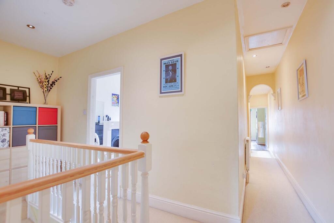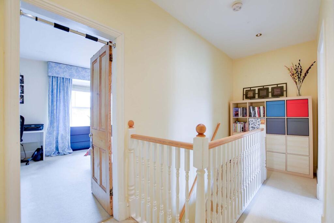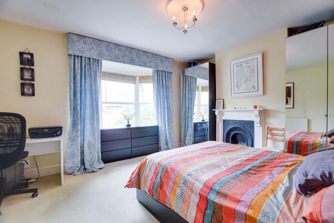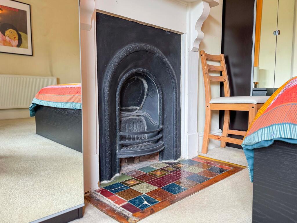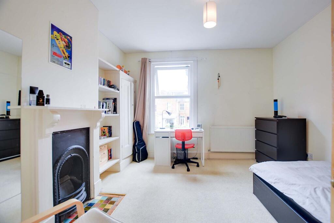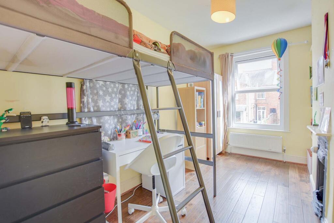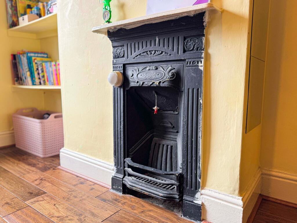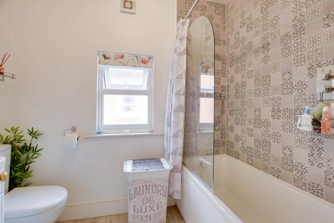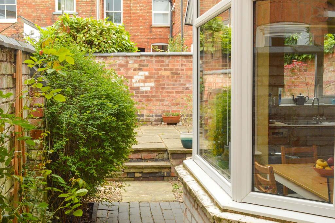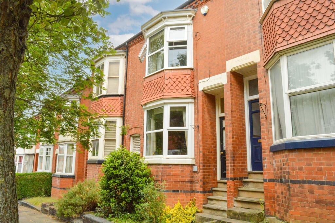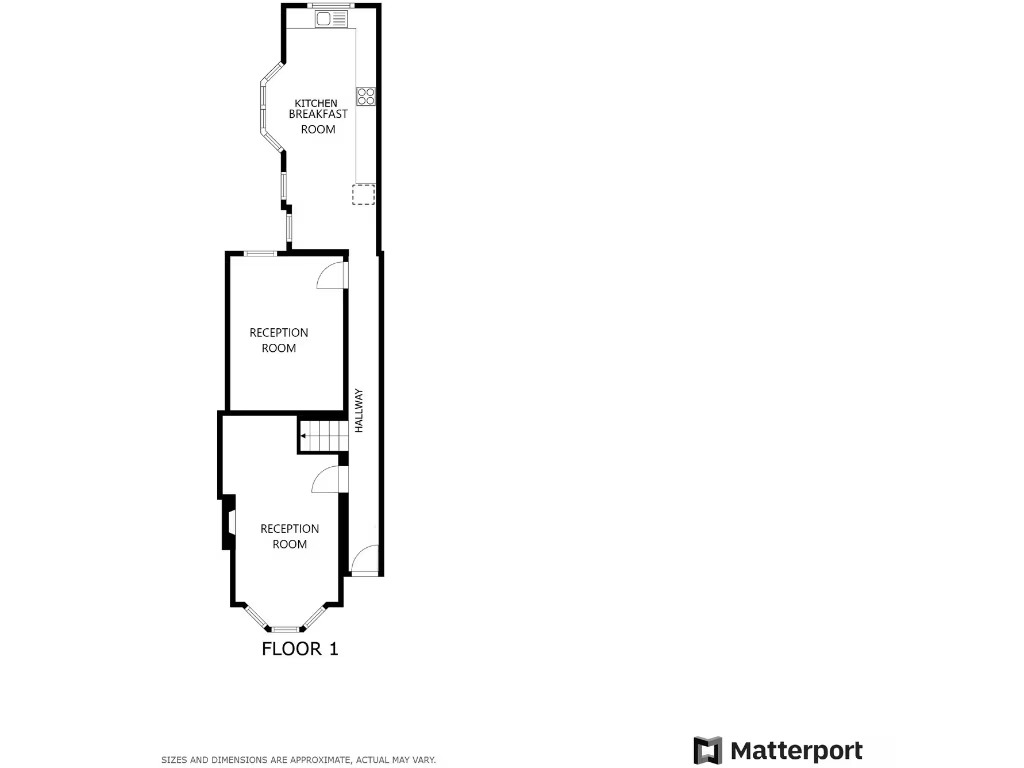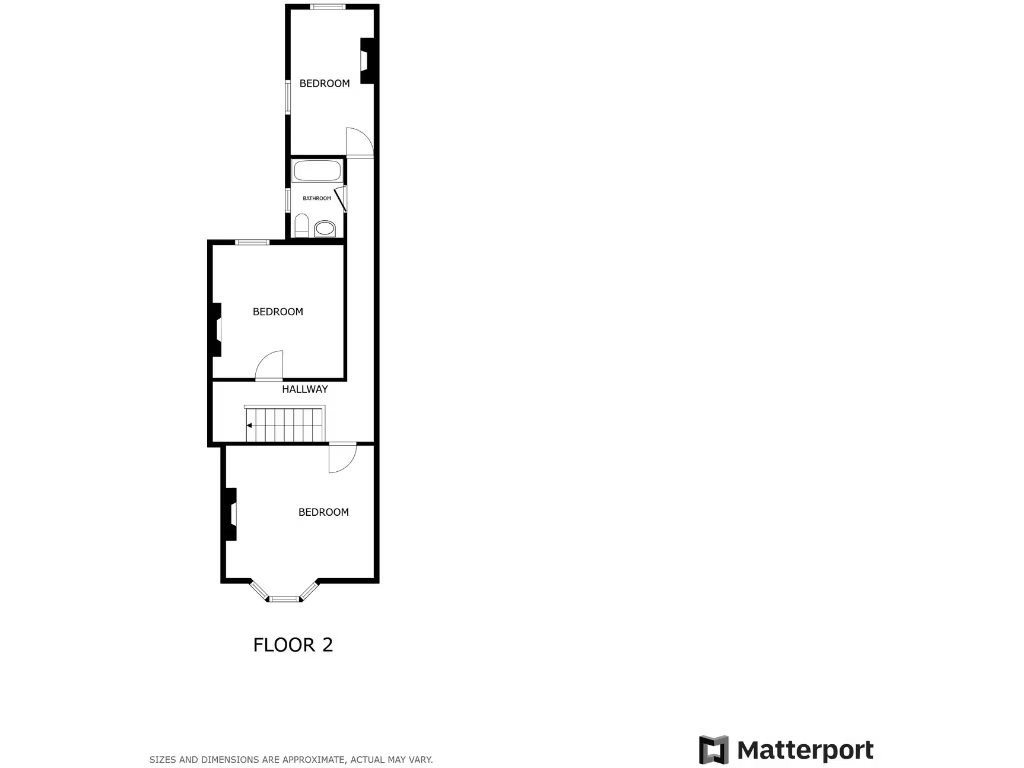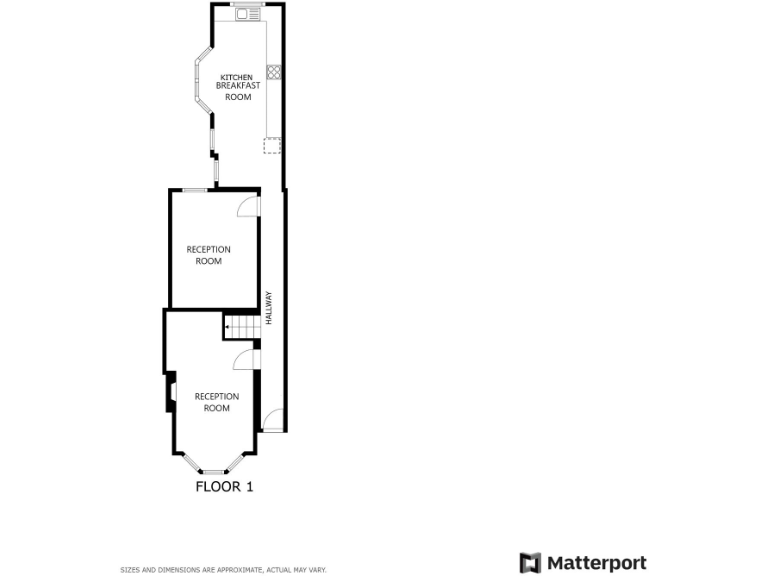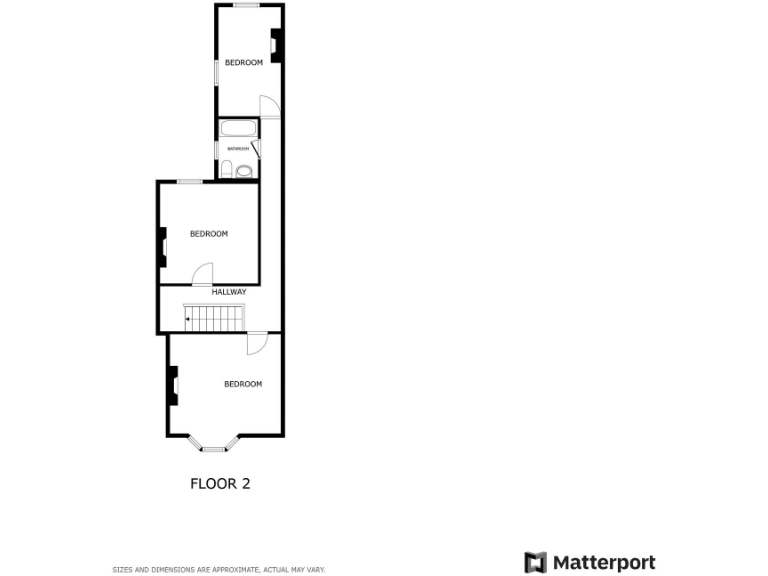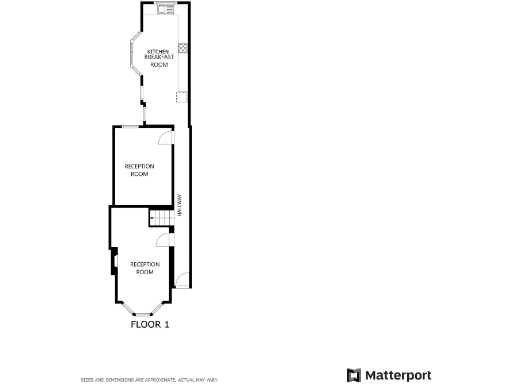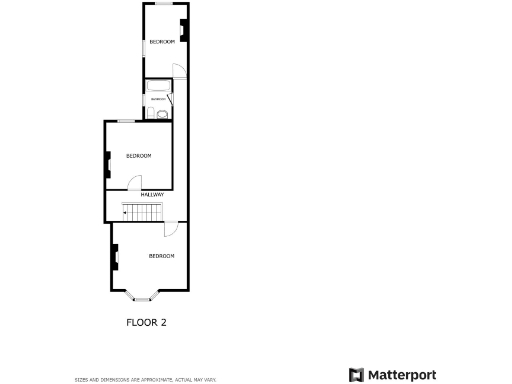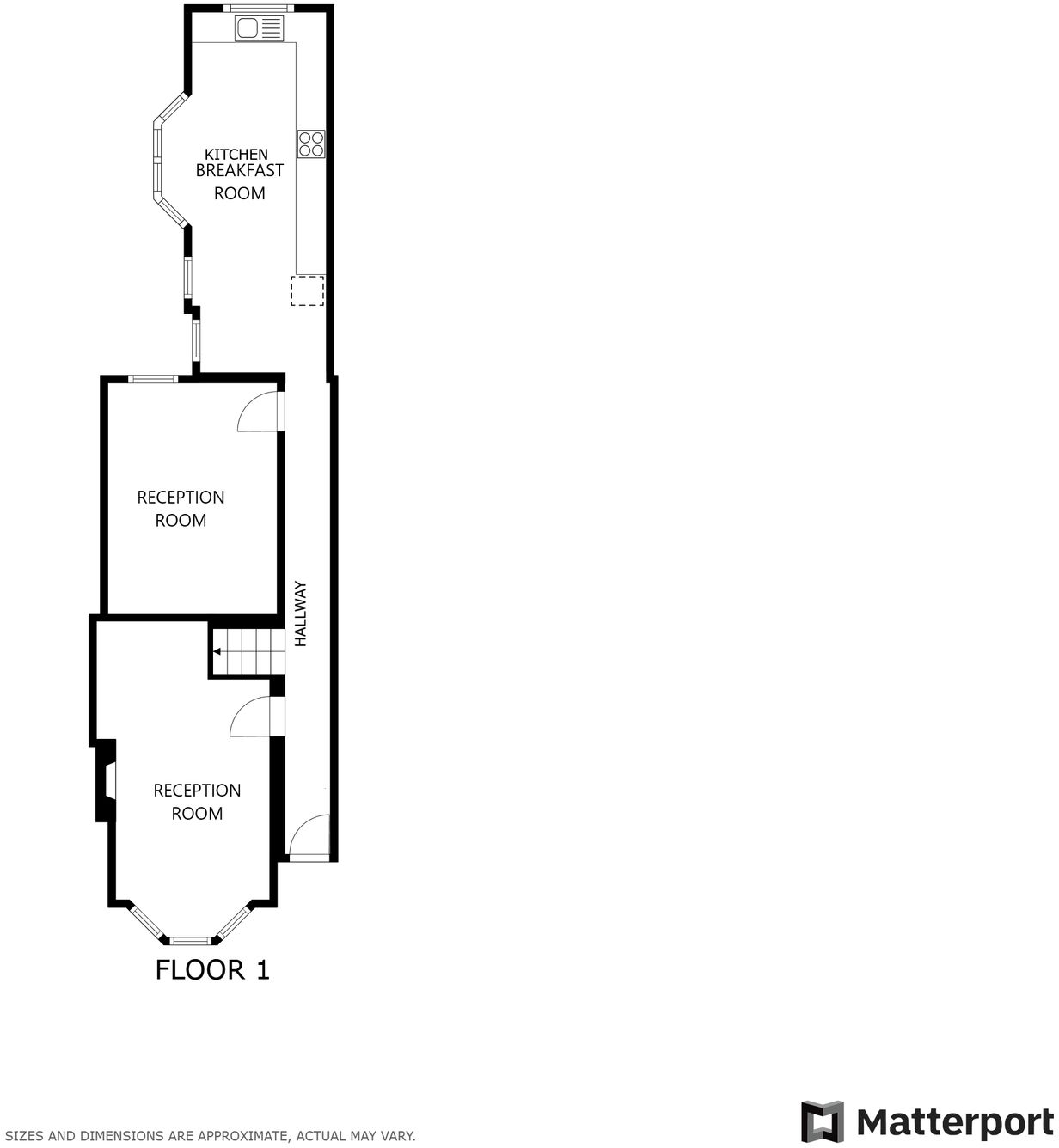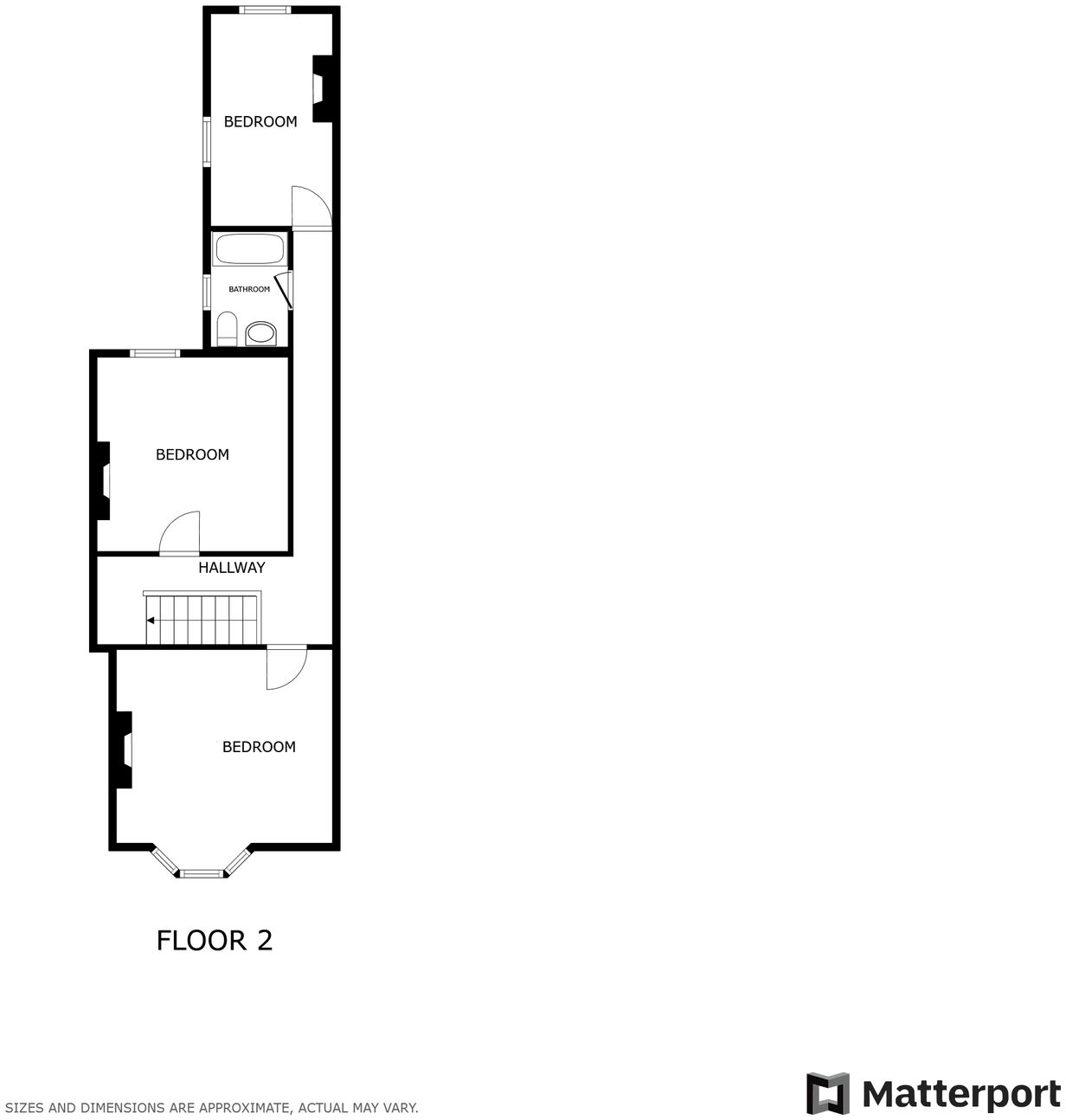Summary - 60 LORNE ROAD LEICESTER LE2 1YG
3 bed 1 bath Terraced
Charming three-bedroom terrace with spacious kitchen and period features, chain-free..
Three bedrooms with bay-fronted principal room
Spacious kitchen–breakfast room over 21ft
Two reception rooms and galleried landing
Double glazing installed post-2002; gas central heating
Front forecourt and courtyard-style rear garden (small)
EPC Rating D; solid brick walls likely uninsulated
Single family bathroom only
Freehold; no upward chain
This attractive bay-fronted Edwardian terrace blends original period character with practical family living. The house offers two reception rooms, a large kitchen–breakfast room (over 21ft) and a galleried first-floor landing that keeps the layout feeling open and connected. Decorative features such as tiled hallways, fireplaces and high ceilings add charm and warmth.
Well-situated in Clarendon Park, the property is close to local shops, cafés, Victoria Park, and good schools, making it convenient for families and professionals. The location also suits those connected to the nearby University and hospitals. A front forecourt and a courtyard-style rear garden provide low-maintenance outdoor space rather than a large lawn.
Practical details are straightforward: freehold tenure, gas central heating, double glazing fitted after 2002 and an average overall size of about 1,184 sq ft. The home is offered chain-free, so it is ready for a quicker sale or move.
Notable points to consider: the EPC rating is D and the property has solid brick walls likely without modern cavity insulation, which could mean higher running costs and potential upgrade work. The plot is small and the rear garden is courtyard-style, so outdoor space is limited. There is a single family bathroom and the layout reflects a traditional terraced form, so some buyers may want to update services or décor to suit contemporary tastes.
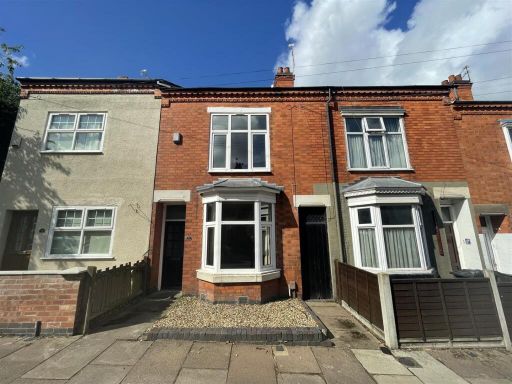 3 bedroom terraced house for sale in Lorne Road, Leicester, LE2 — £250,000 • 3 bed • 1 bath • 1023 ft²
3 bedroom terraced house for sale in Lorne Road, Leicester, LE2 — £250,000 • 3 bed • 1 bath • 1023 ft²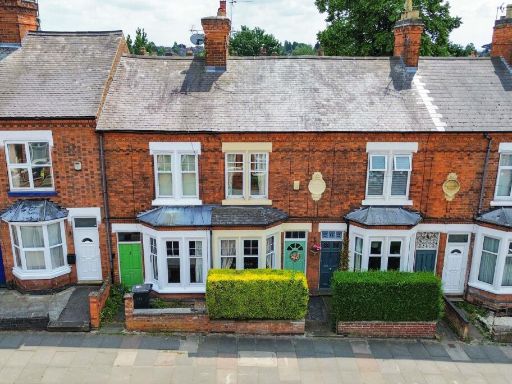 2 bedroom terraced house for sale in Clarendon Park Road, Clarendon Park, Leicester, LE2 — £245,000 • 2 bed • 1 bath • 786 ft²
2 bedroom terraced house for sale in Clarendon Park Road, Clarendon Park, Leicester, LE2 — £245,000 • 2 bed • 1 bath • 786 ft²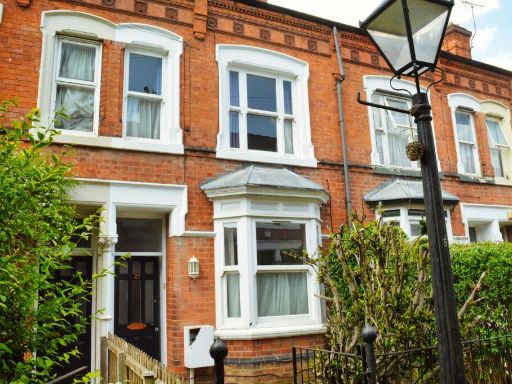 3 bedroom terraced house for sale in College Avenue, Off London Road, Leicester, LE2 — £250,000 • 3 bed • 1 bath • 1098 ft²
3 bedroom terraced house for sale in College Avenue, Off London Road, Leicester, LE2 — £250,000 • 3 bed • 1 bath • 1098 ft²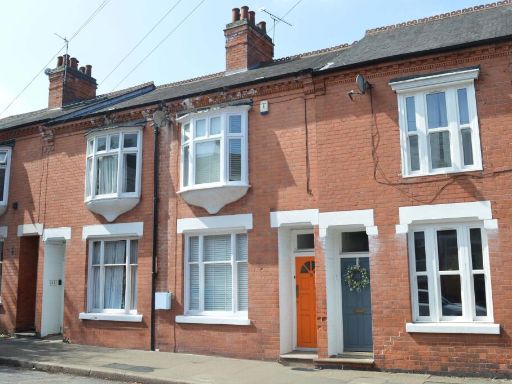 2 bedroom terraced house for sale in Adderley Road, Clarendon Park, Leicester, LE2 — £270,000 • 2 bed • 1 bath • 1001 ft²
2 bedroom terraced house for sale in Adderley Road, Clarendon Park, Leicester, LE2 — £270,000 • 2 bed • 1 bath • 1001 ft²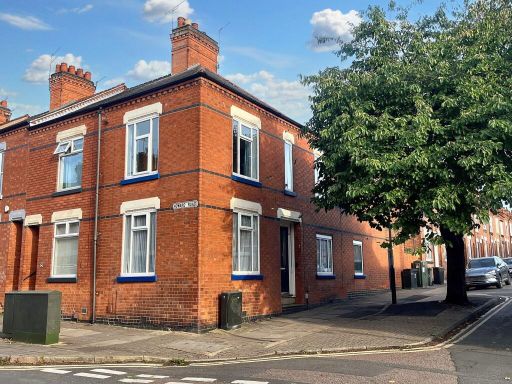 3 bedroom end of terrace house for sale in Lytton Road, Leicester, LE2 — £250,000 • 3 bed • 1 bath • 861 ft²
3 bedroom end of terrace house for sale in Lytton Road, Leicester, LE2 — £250,000 • 3 bed • 1 bath • 861 ft²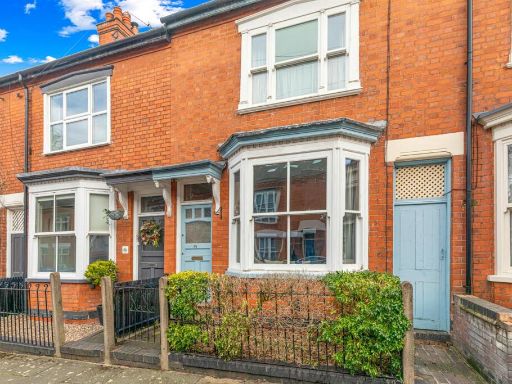 3 bedroom terraced house for sale in Adderley Road, Leicester, LE2 — £270,000 • 3 bed • 1 bath • 1075 ft²
3 bedroom terraced house for sale in Adderley Road, Leicester, LE2 — £270,000 • 3 bed • 1 bath • 1075 ft²