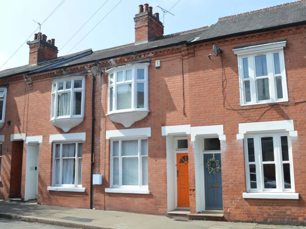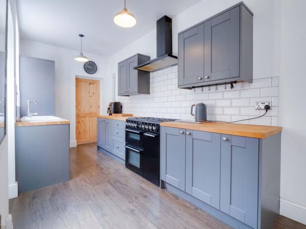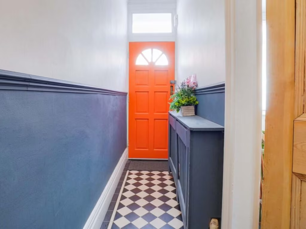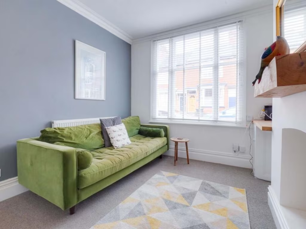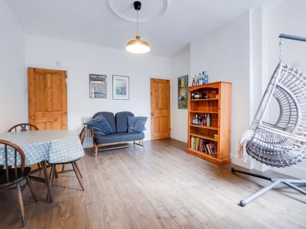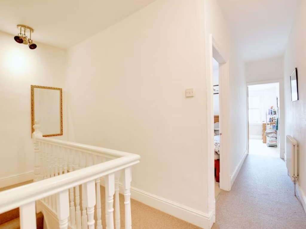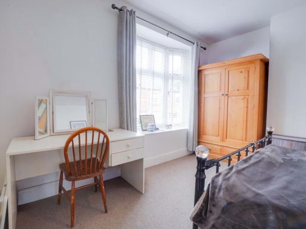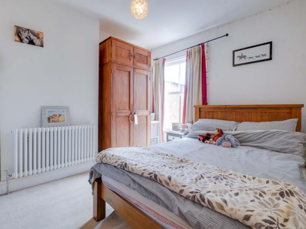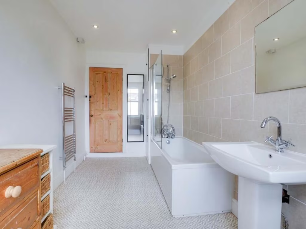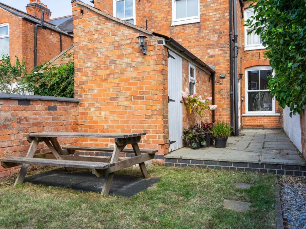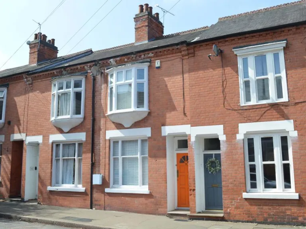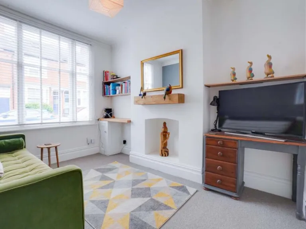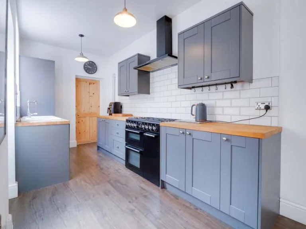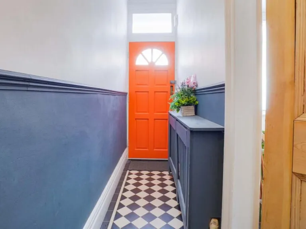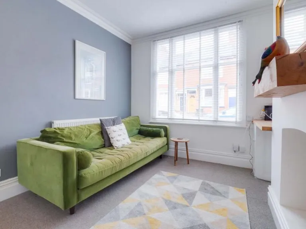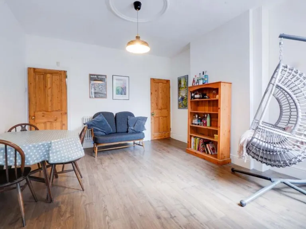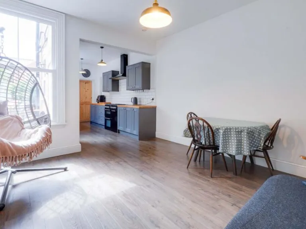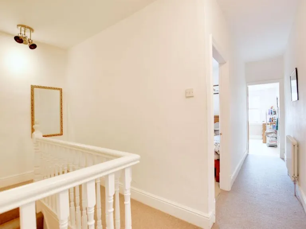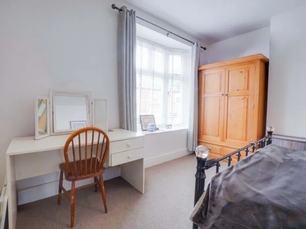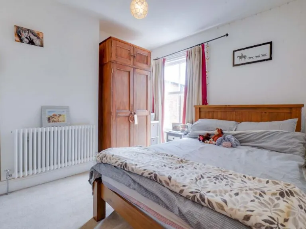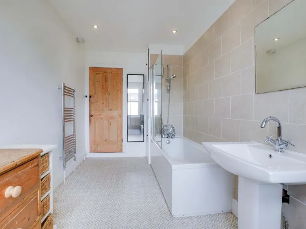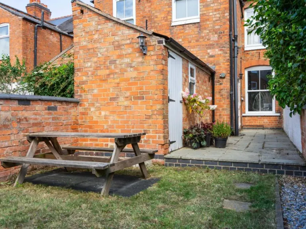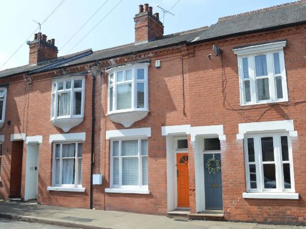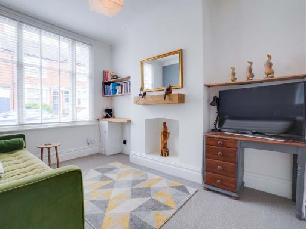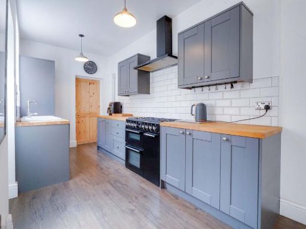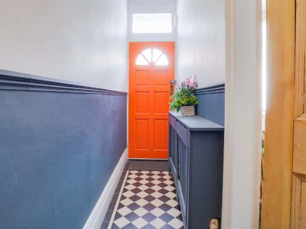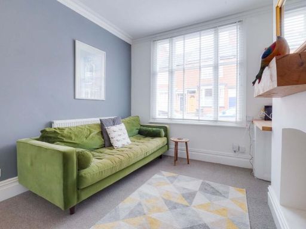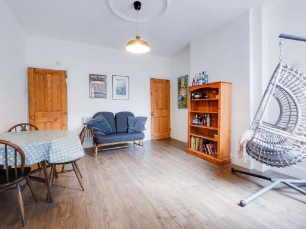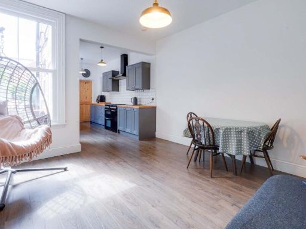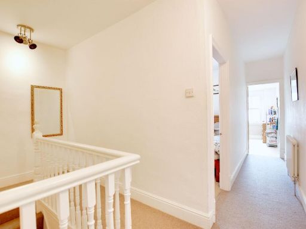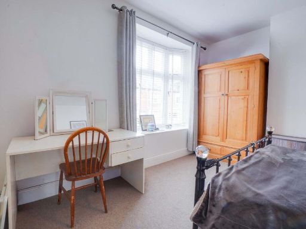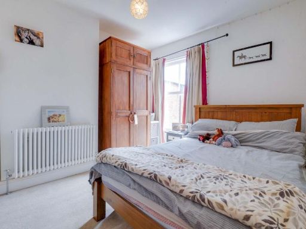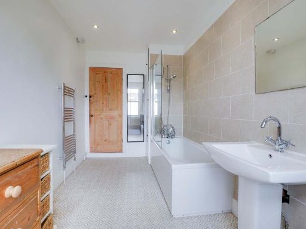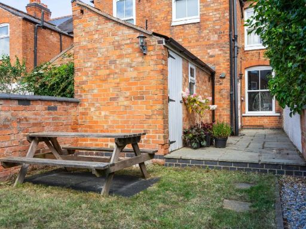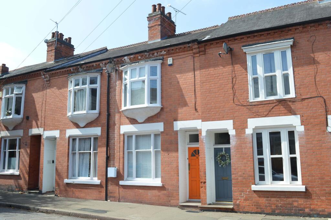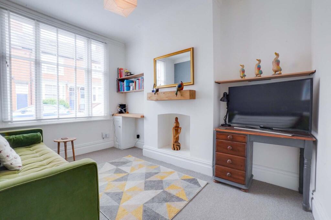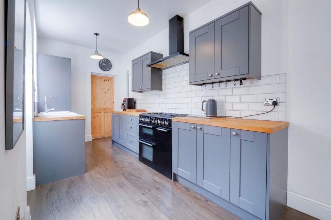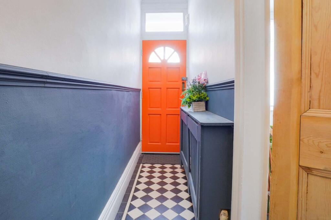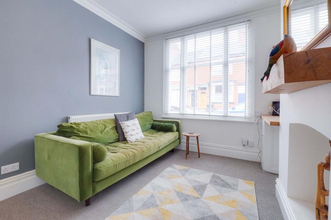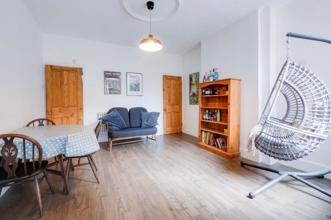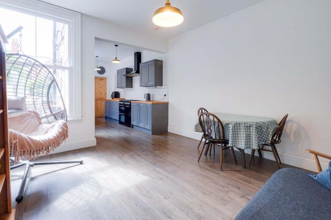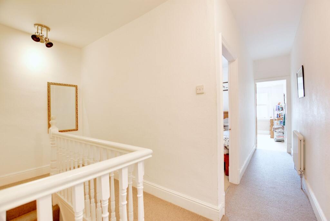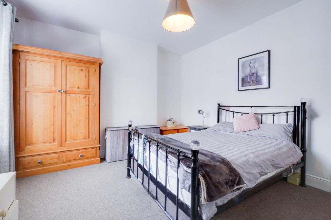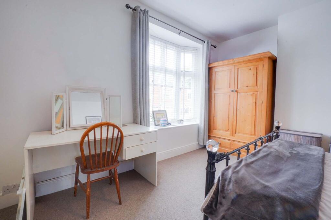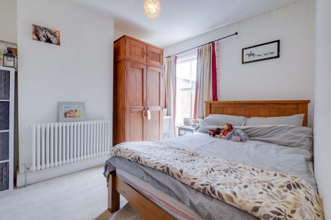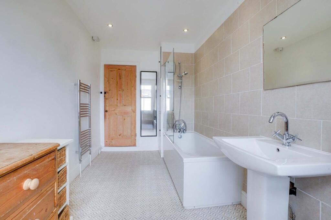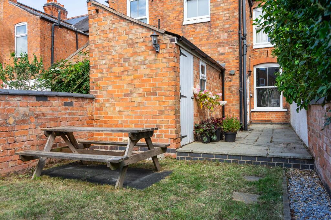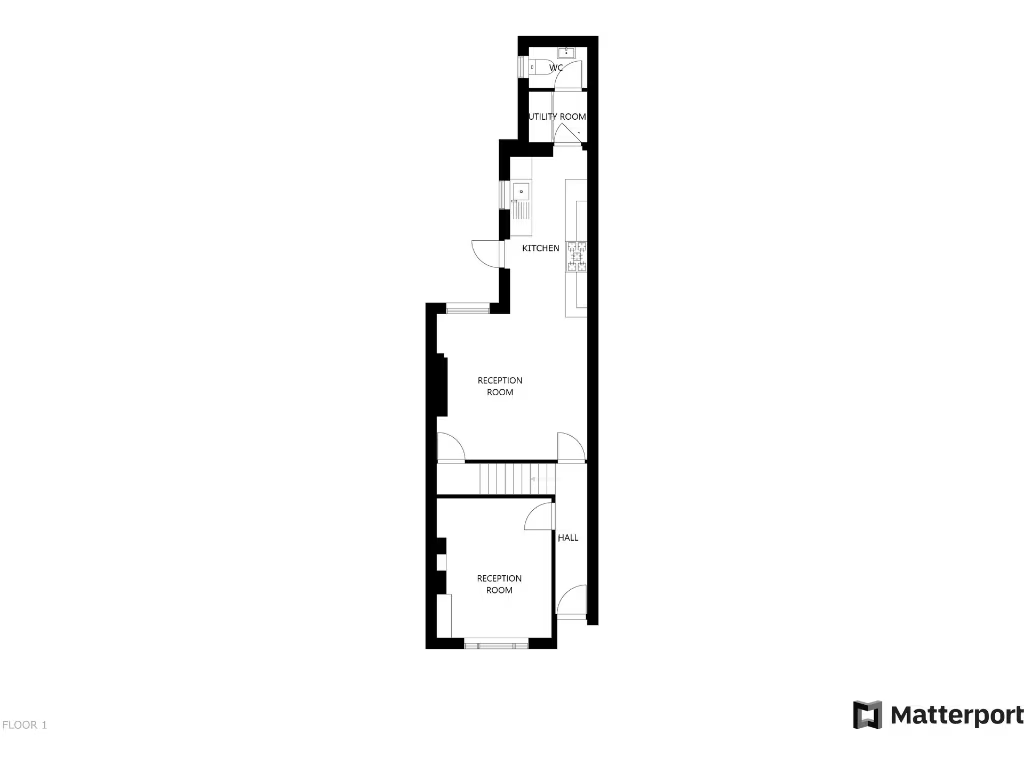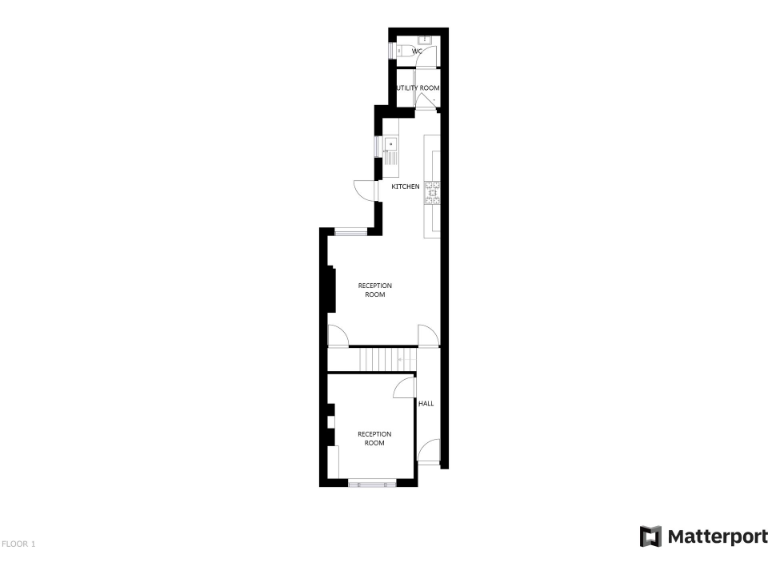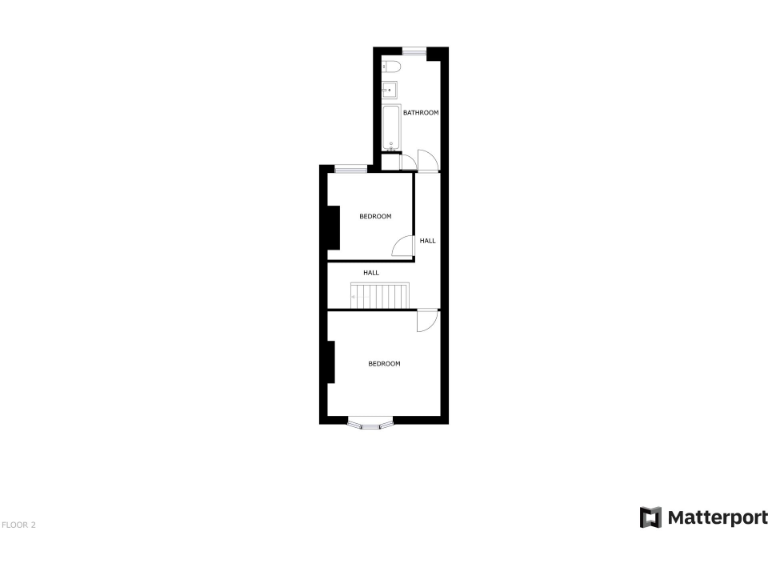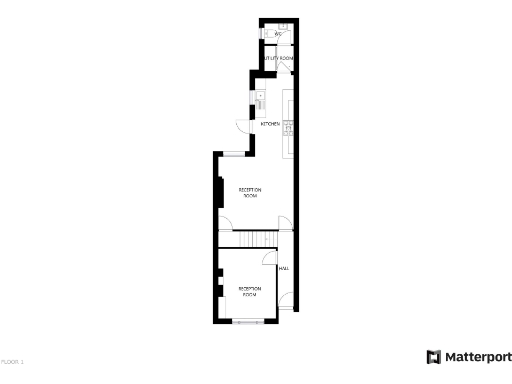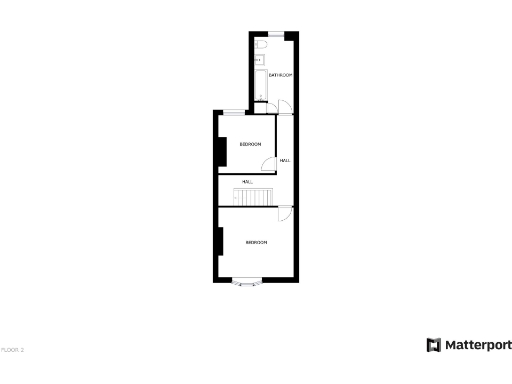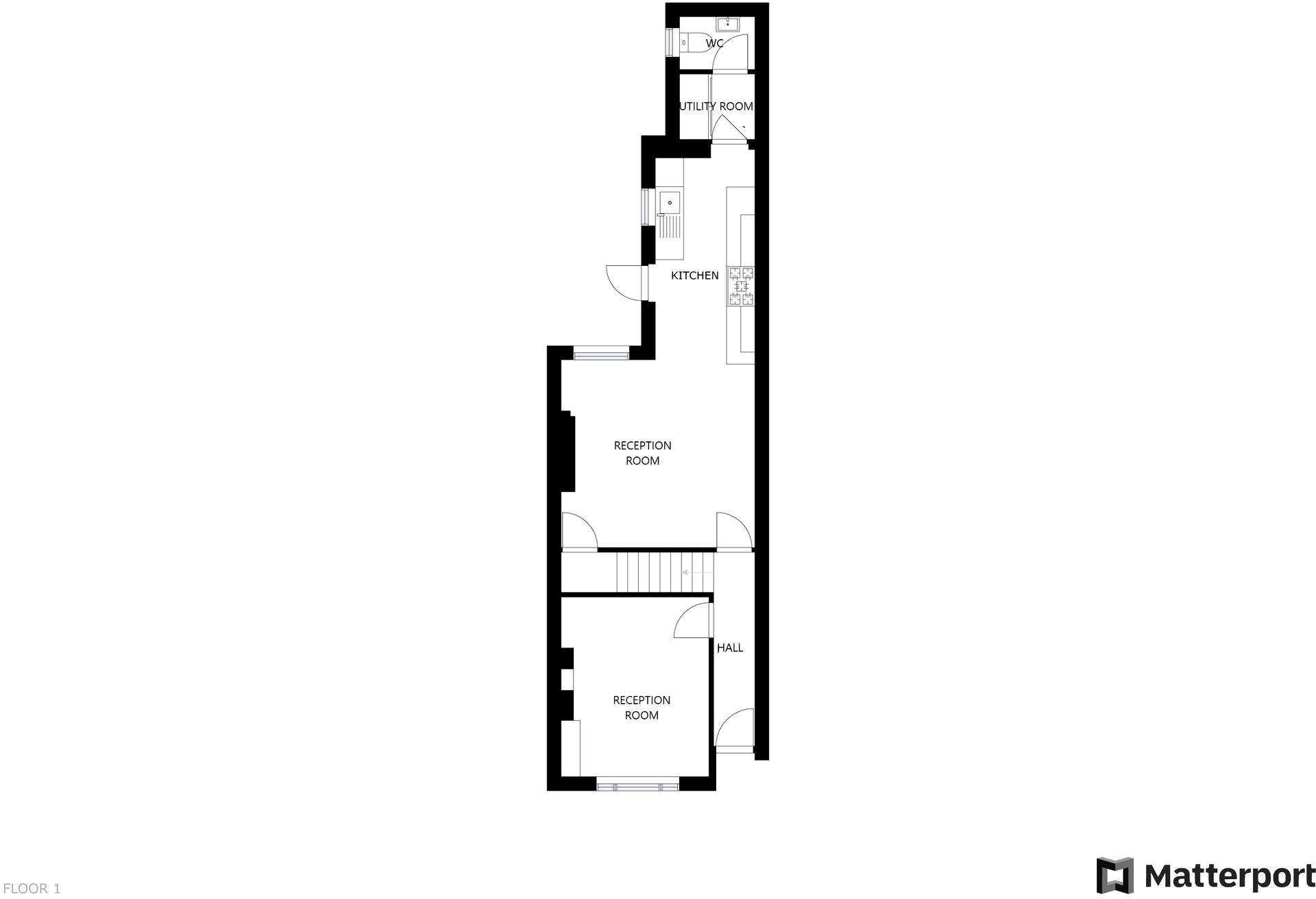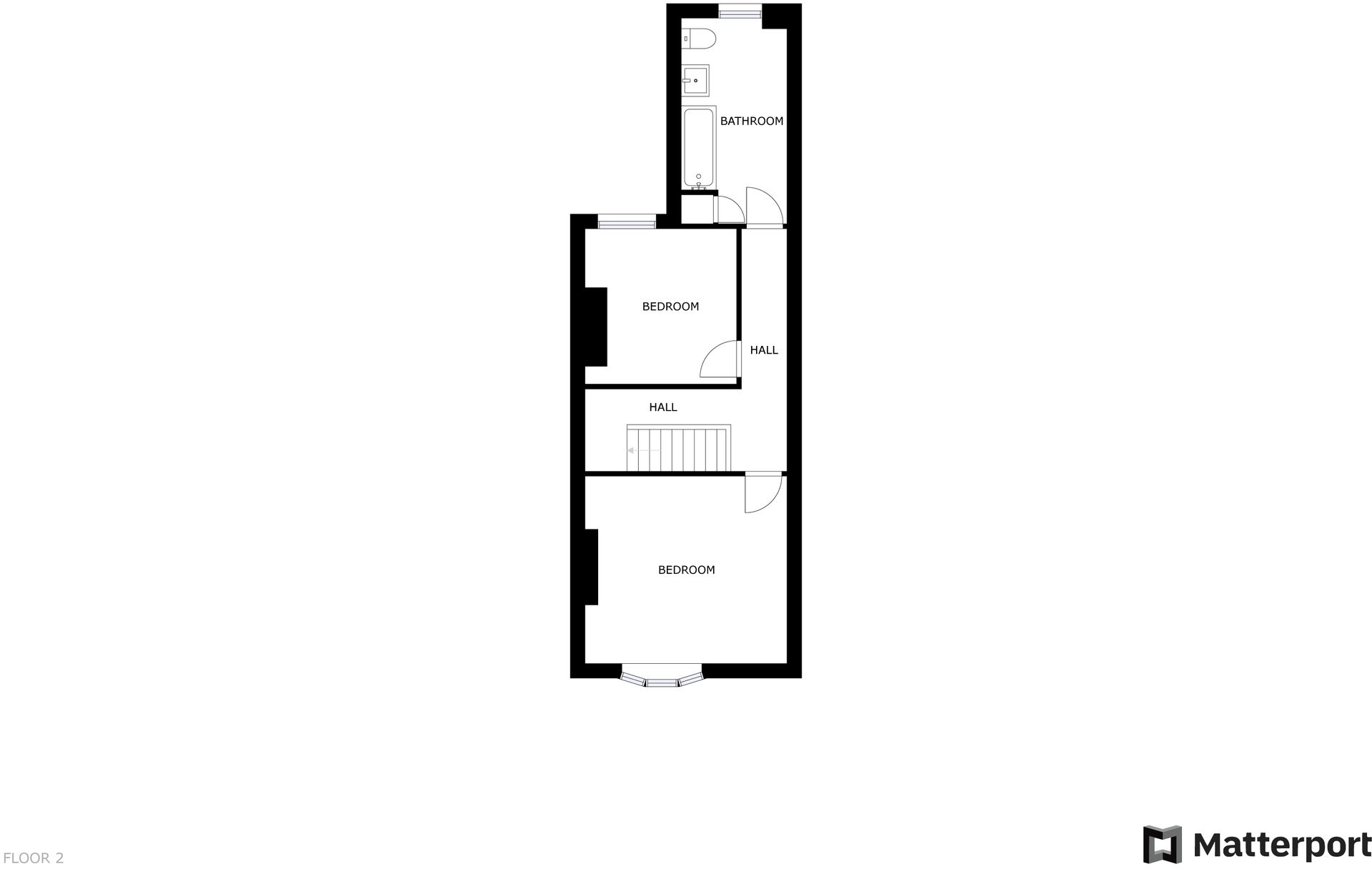Summary - 79 ADDERLEY ROAD LEICESTER LE2 1WD
2 bed 1 bath Terraced
Spacious two‑bed Victorian terrace with modern kitchen, ideal for first‑time buyers..
Bay‑fronted living room and separate dining room offering flexible layout
Modern fitted kitchen, utility room and contemporary family bathroom
Chain‑free, large internal size (c.1,001 sq ft) for a two‑bed terrace
Small, low‑maintenance rear courtyard garden
Mostly double glazed; gas central heating with boiler and radiators
Property within Article 4 direction — check planning/licensing obligations
Solid brick Victorian walls; likely requires insulation upgrades for efficiency
Single bathroom and small plot may limit growing family needs
Set on a quiet cul‑de‑sac in Clarendon Park, this two‑bedroom period mid‑terrace blends original charm with recent updates. The bay‑fronted living room and separate dining room give genuine layout flexibility, while a modern fitted kitchen, utility room and contemporary family bathroom make the property ready to live in. At about 1,001 sq ft, the house feels larger than many two‑bed terraces, useful for first‑time buyers or couples needing extra space.
Practical benefits include gas central heating, mostly double glazing and a small rear courtyard garden that’s low maintenance. Council tax is described as cheap and the property is offered chain‑free, helping simplify moving. The location is strong for everyday life: Victoria Park, Queens Road shops, universities, hospitals and a range of schools are all within easy reach.
Important considerations: the property sits inside an Article 4 direction area, so buyers must check local planning and licensing obligations before purchase. The house is a solid‑brick Victorian build with no assumed cavity insulation; further insulation or retrofit works may be required. The plot is small and there’s a single bathroom, so families wanting larger outdoor space or more bathrooms should note the limits.
Overall this is a spacious, well‑situated two‑bedroom terrace that suits first‑time buyers or professionals seeking character, convenience and manageable upkeep, provided they account for planning constraints and potential energy‑efficiency improvements.
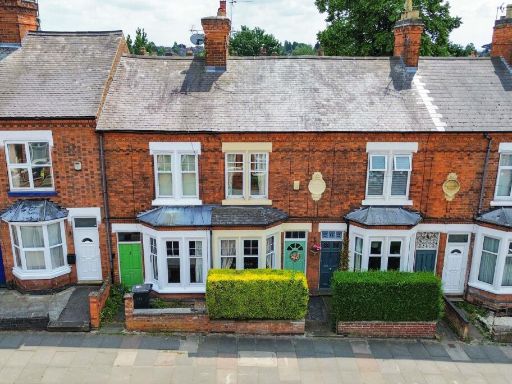 2 bedroom terraced house for sale in Clarendon Park Road, Clarendon Park, Leicester, LE2 — £245,000 • 2 bed • 1 bath • 786 ft²
2 bedroom terraced house for sale in Clarendon Park Road, Clarendon Park, Leicester, LE2 — £245,000 • 2 bed • 1 bath • 786 ft² 2 bedroom terraced house for sale in Lytton Road, Clarendon Park, Leicester, LE2 — £200,000 • 2 bed • 1 bath • 969 ft²
2 bedroom terraced house for sale in Lytton Road, Clarendon Park, Leicester, LE2 — £200,000 • 2 bed • 1 bath • 969 ft² 2 bedroom terraced house for sale in Avenue Road Extension, Clarendon Park, Leicester, LE2 — £220,000 • 2 bed • 1 bath • 689 ft²
2 bedroom terraced house for sale in Avenue Road Extension, Clarendon Park, Leicester, LE2 — £220,000 • 2 bed • 1 bath • 689 ft²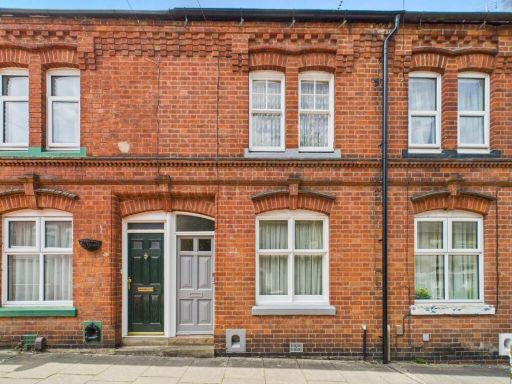 2 bedroom terraced house for sale in St. Leonards Road, Clarendon Park, Leicester, LE2 — £220,000 • 2 bed • 1 bath • 781 ft²
2 bedroom terraced house for sale in St. Leonards Road, Clarendon Park, Leicester, LE2 — £220,000 • 2 bed • 1 bath • 781 ft² 3 bedroom terraced house for sale in College Avenue, Off London Road, Leicester, LE2 — £250,000 • 3 bed • 1 bath • 1098 ft²
3 bedroom terraced house for sale in College Avenue, Off London Road, Leicester, LE2 — £250,000 • 3 bed • 1 bath • 1098 ft² 3 bedroom terraced house for sale in Lorne Road, Leicester, LE2 — £250,000 • 3 bed • 1 bath • 1023 ft²
3 bedroom terraced house for sale in Lorne Road, Leicester, LE2 — £250,000 • 3 bed • 1 bath • 1023 ft²