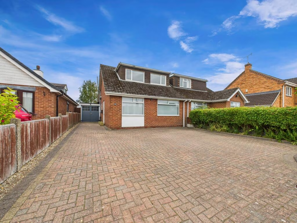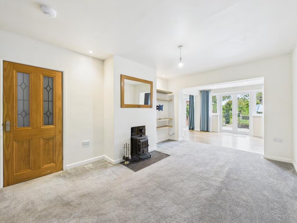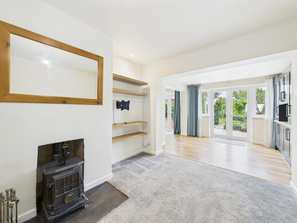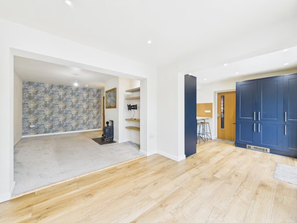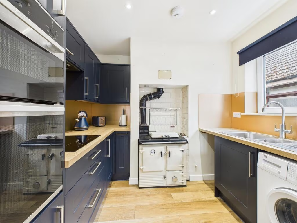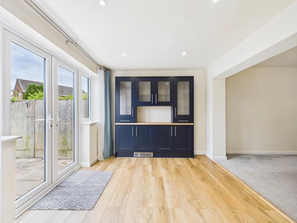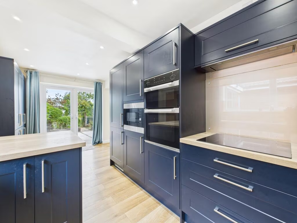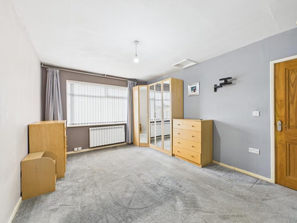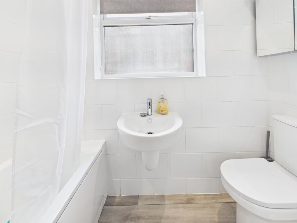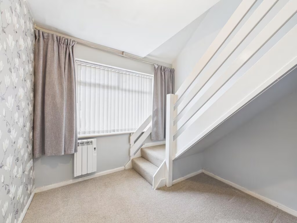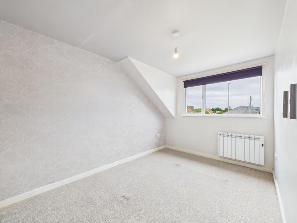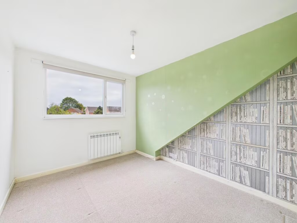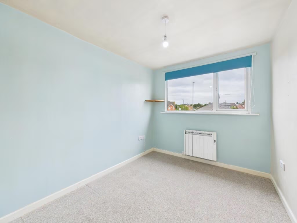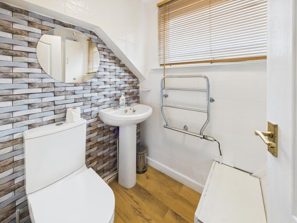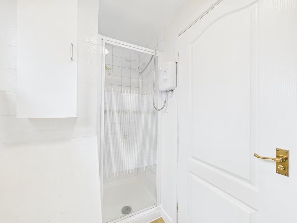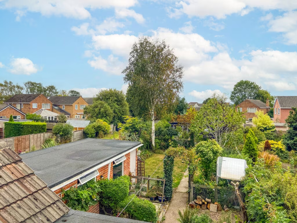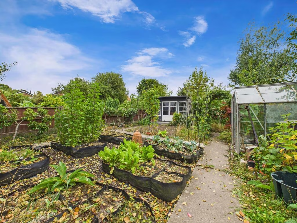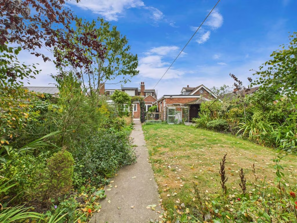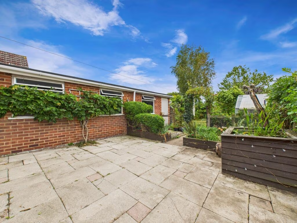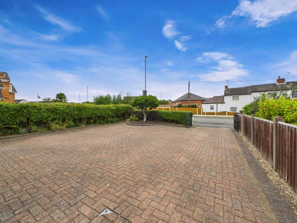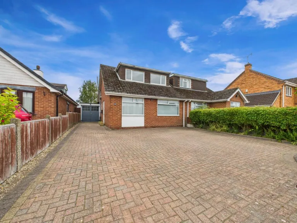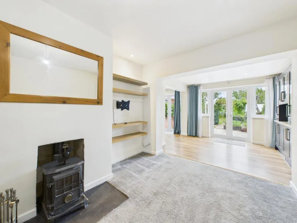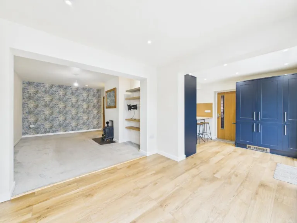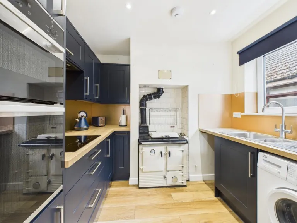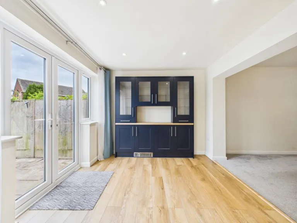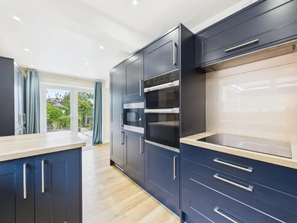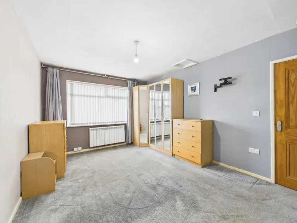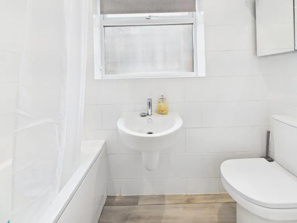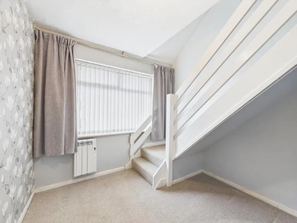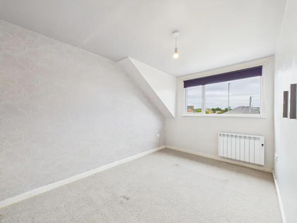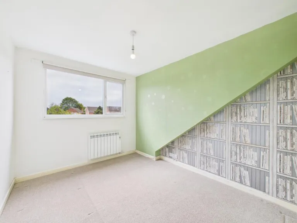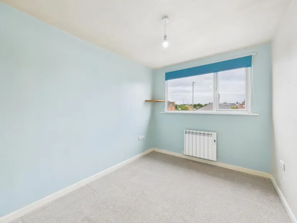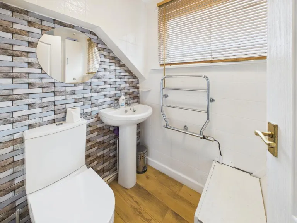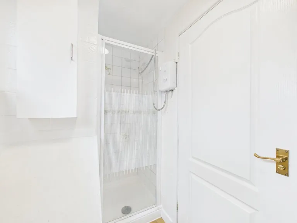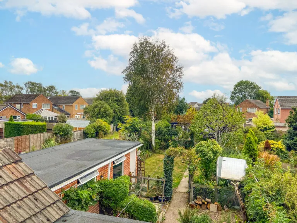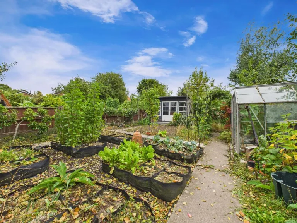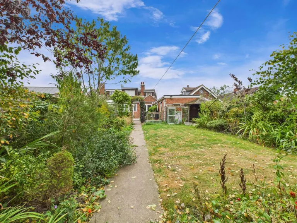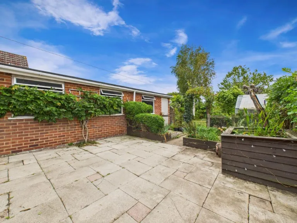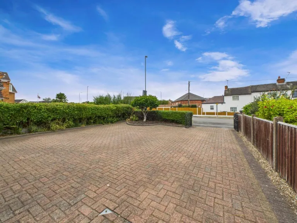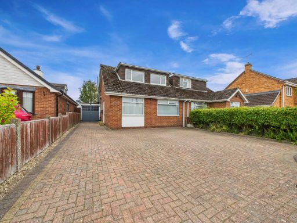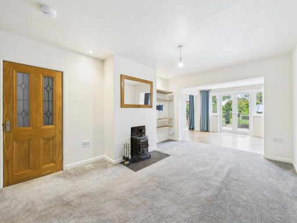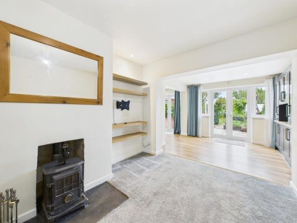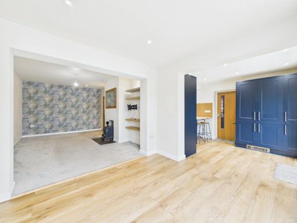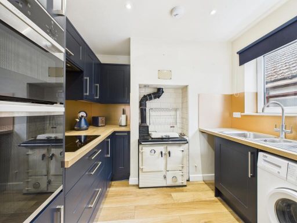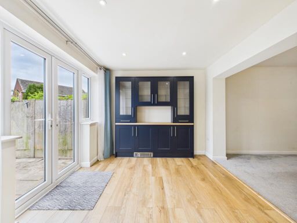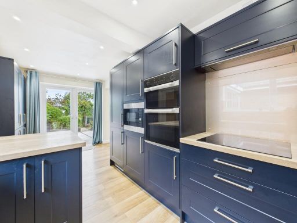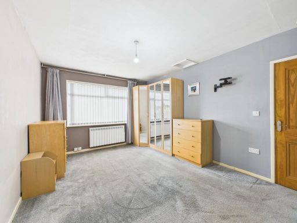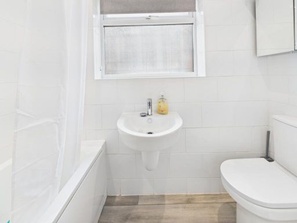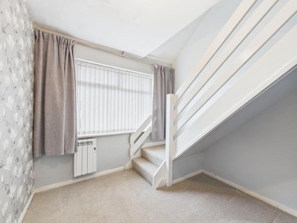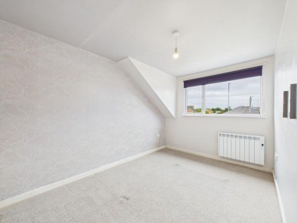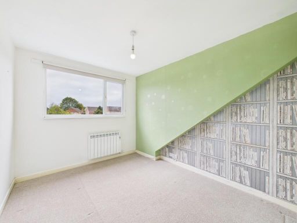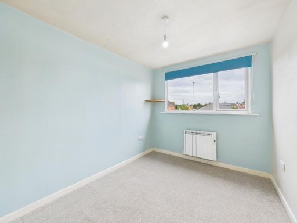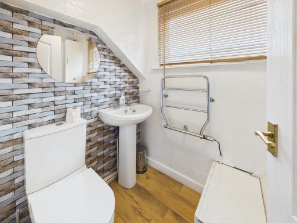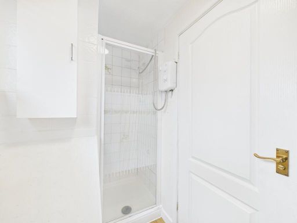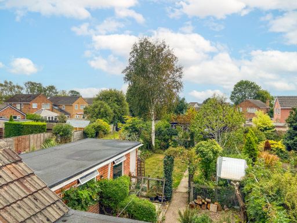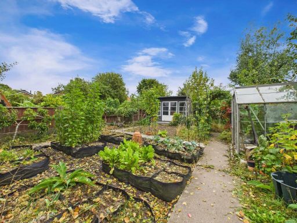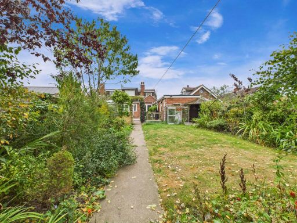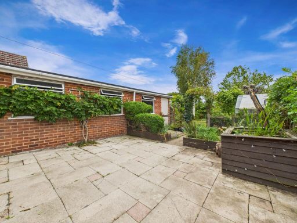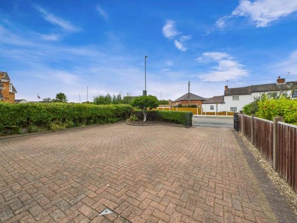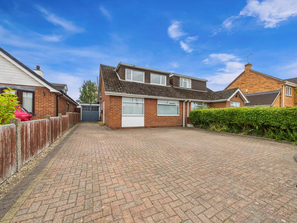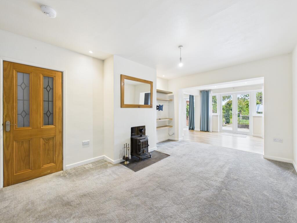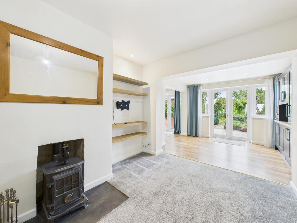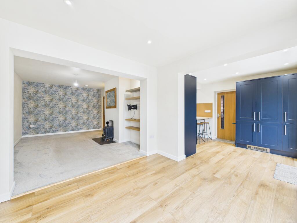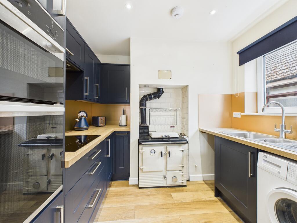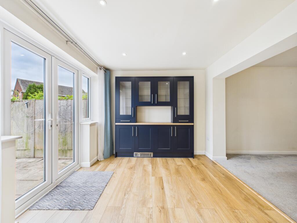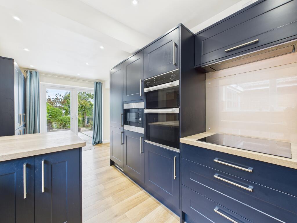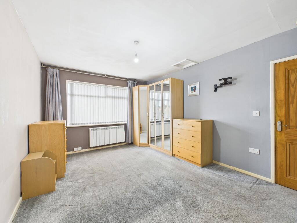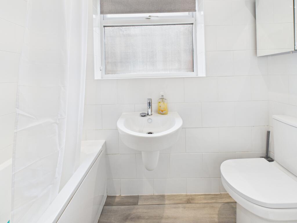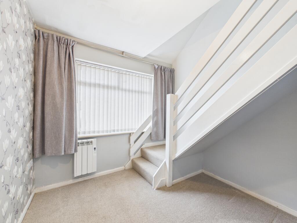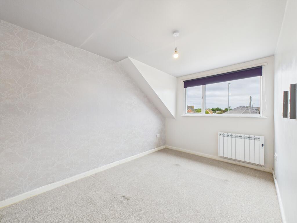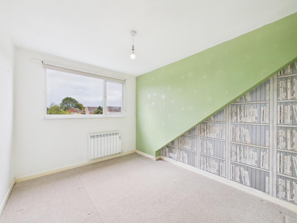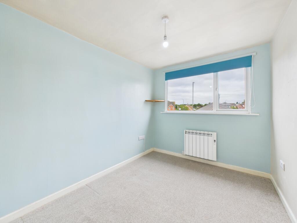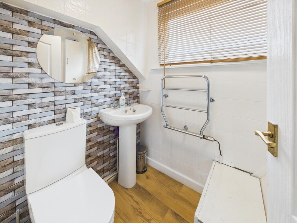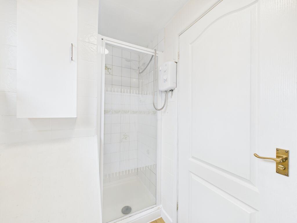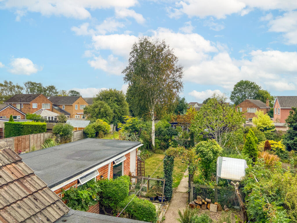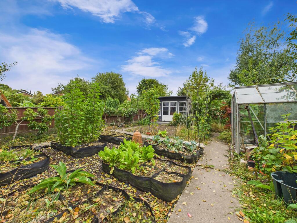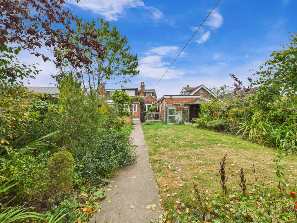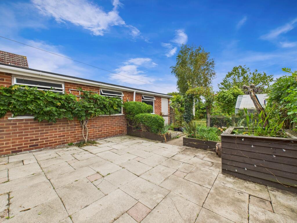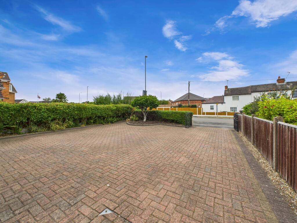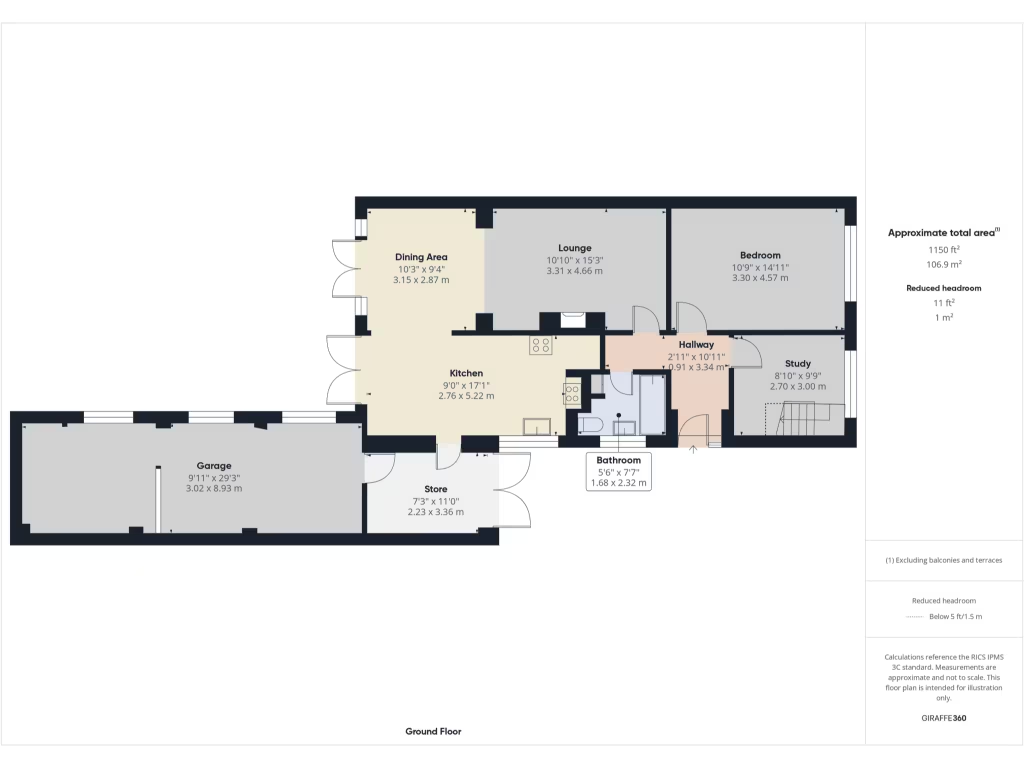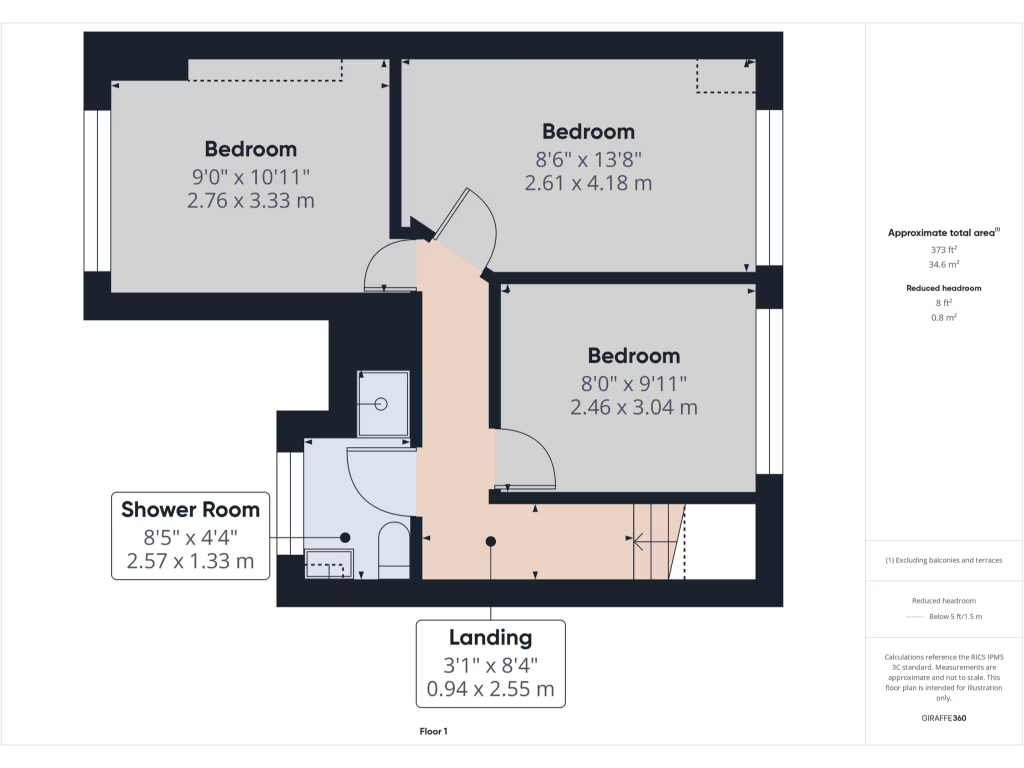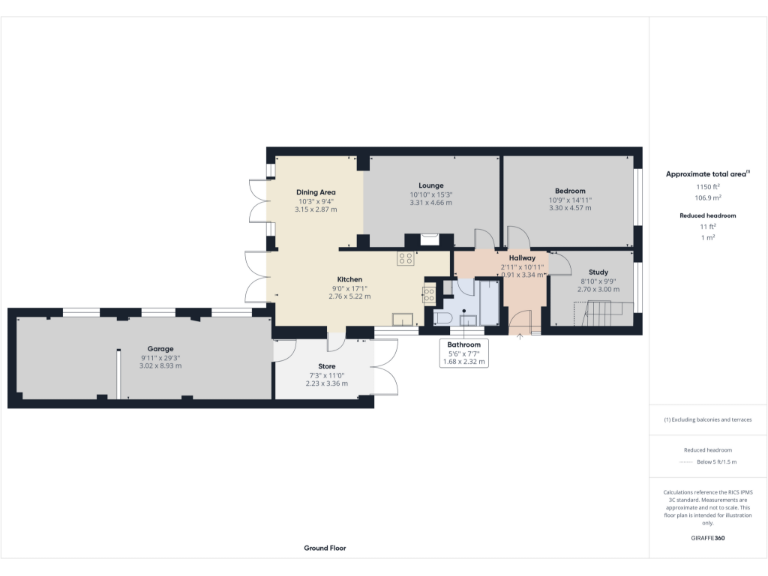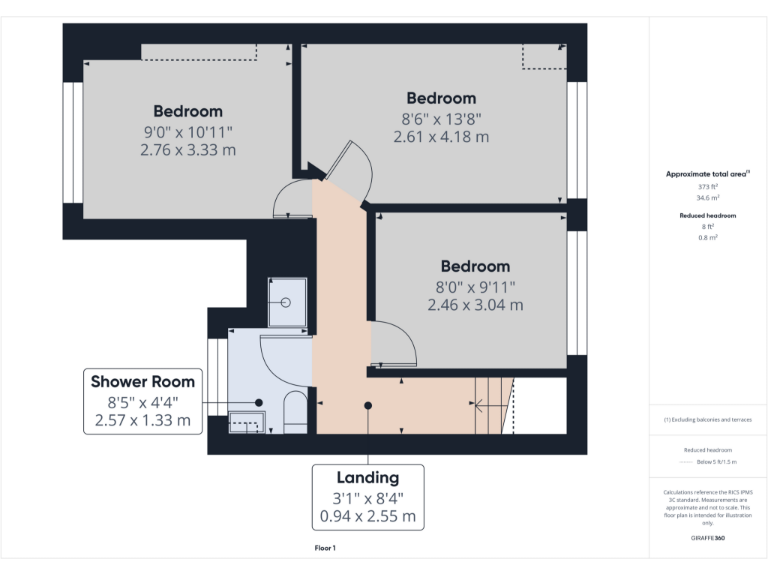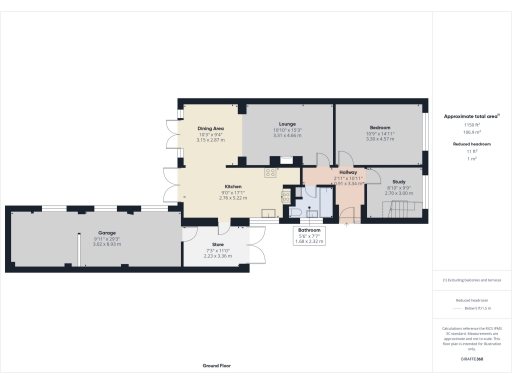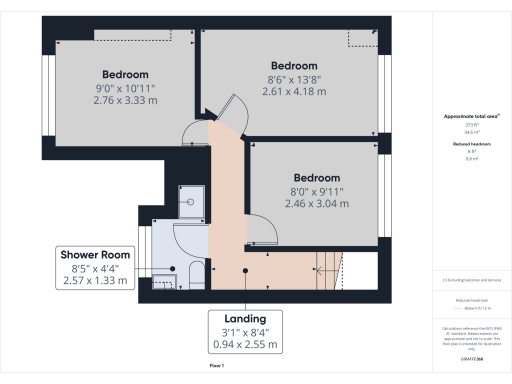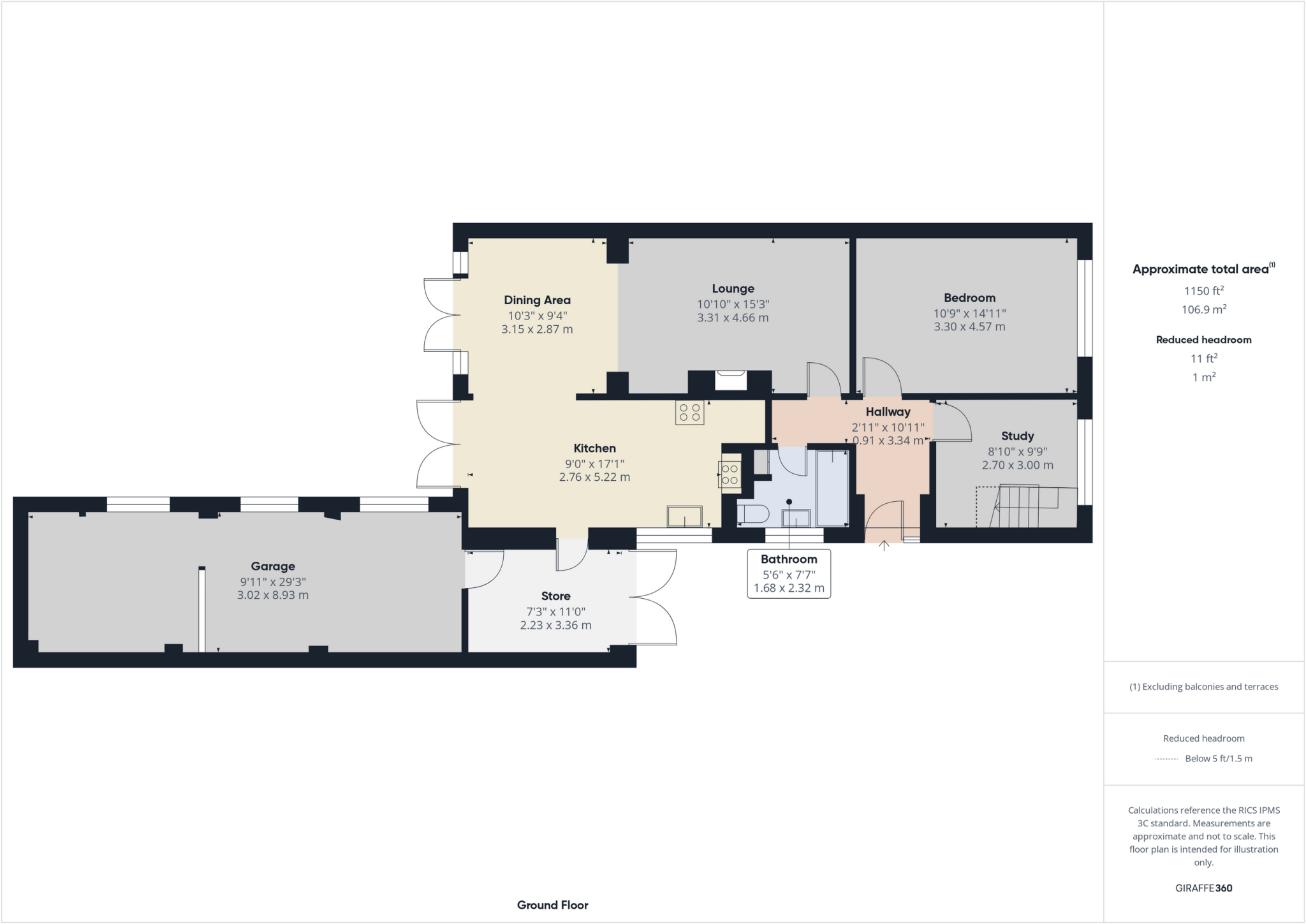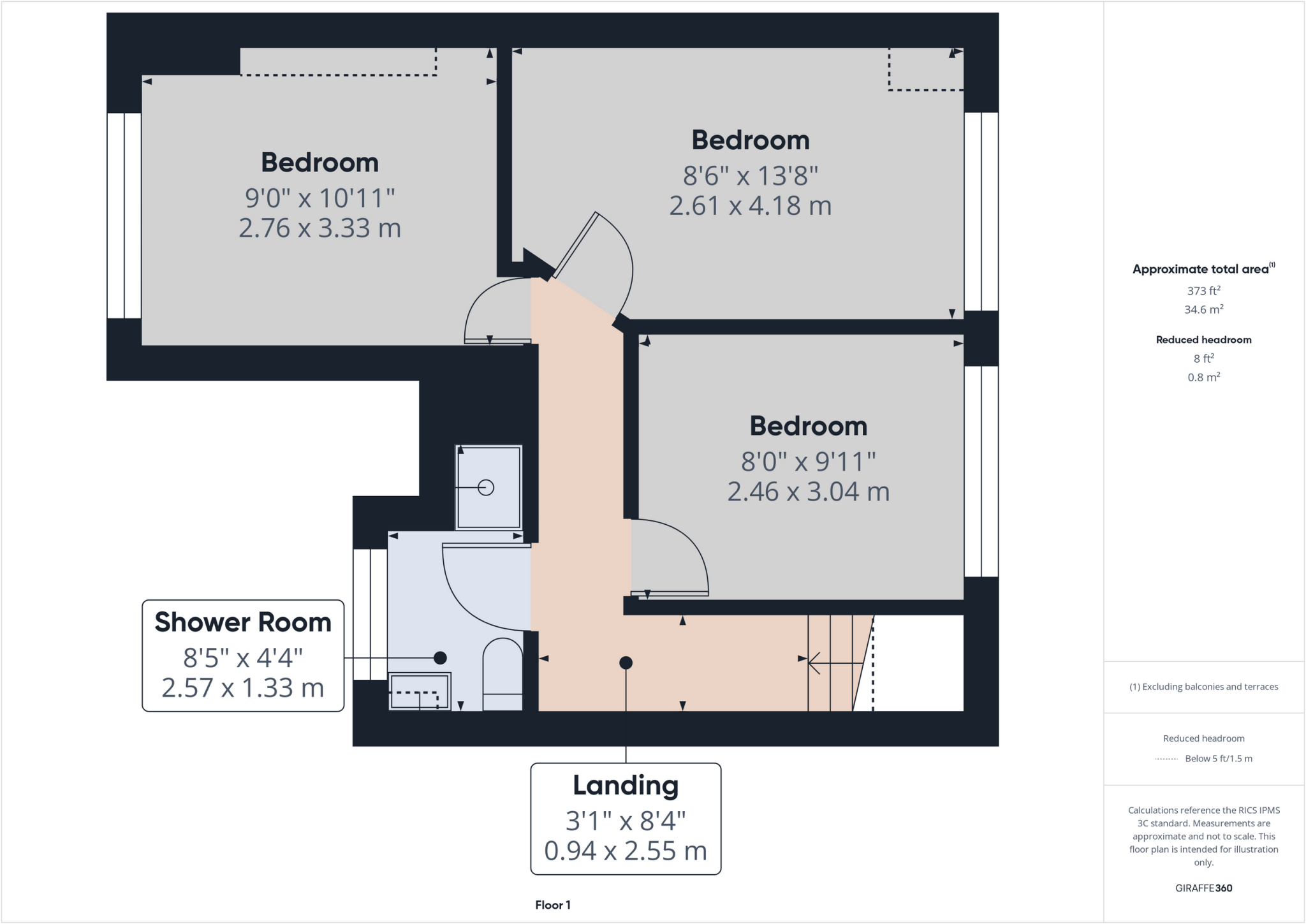Summary - Egginton Road, Hilton DE65 5FG
4 bed 2 bath Semi-Detached
Village-centred living with generous garden, parking and family-friendly layout for modern life.
- Newly modernised four-bedroom semi-detached bungalow
- Large mature rear garden with patio, fruit trees and vegetable plots
- Triple tandem garage sectioned into bin/log store and rear garage
- Ground-floor double bedroom and family bathroom; additional shower room upstairs
- Multiple heating sources: Rayburn (solid fuel), boiler and radiators, immersion
- EPC rating E and assumed uninsulated cavity walls may raise running costs
- Approx 1,091 sq ft internal area; well-proportioned but modest overall size
- No upward chain; freehold tenure and generous driveway parking
Set in the heart of Hilton, this newly modernised four-bedroom semi-detached bungalow offers a rare mix of period character and contemporary living. The home benefits from a generous mature rear garden, a long tandem garage with separate log/bin store, and off-street parking for several vehicles. Internal changes have created a bright lounge with a feature log burner and an open L-shaped dining kitchen suited to family life.
Practical strengths include multiple heating options (Rayburn for solid fuel with water heating, plus boiler and radiators), uPVC double glazing and a layout that places one double bedroom and a family bathroom on the ground floor. The property is freehold and offered with no upward chain, making it straightforward to progress to exchange and completion.
Important considerations: the property has an EPC rating of E and the original cavity walls are assumed to have no added insulation, which may affect running costs. The overall internal floor area is modest (approximately 1,091 sq ft) for a four-bedroom home, so rooms are well-proportioned but not oversized. The large tandem garage has been sectioned, reducing a single large internal garage space.
Positioned within walking distance of two primary schools and in the catchment for John Port Academy, the bungalow suits families who value village life and strong school options, while having quick road links to the A50/A38 for wider commuting. Viewing is recommended to appreciate the garden, flexible accommodation and convenient village location.
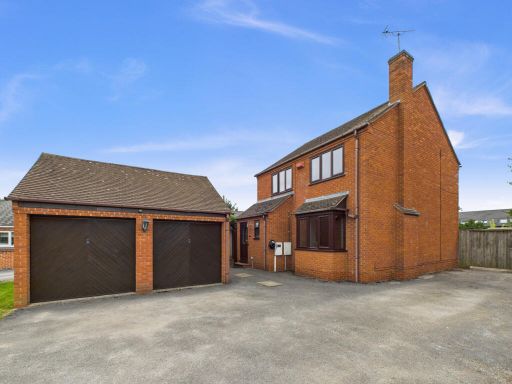 5 bedroom detached house for sale in Willowbrook Close, Hilton, DE65 — £440,000 • 5 bed • 3 bath • 612 ft²
5 bedroom detached house for sale in Willowbrook Close, Hilton, DE65 — £440,000 • 5 bed • 3 bath • 612 ft²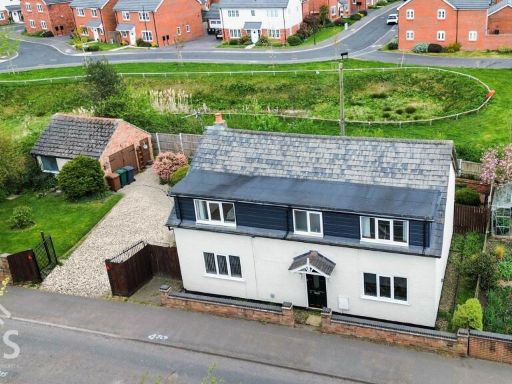 4 bedroom detached house for sale in Derby Road, Hilton, DE65 — £365,000 • 4 bed • 2 bath • 1636 ft²
4 bedroom detached house for sale in Derby Road, Hilton, DE65 — £365,000 • 4 bed • 2 bath • 1636 ft²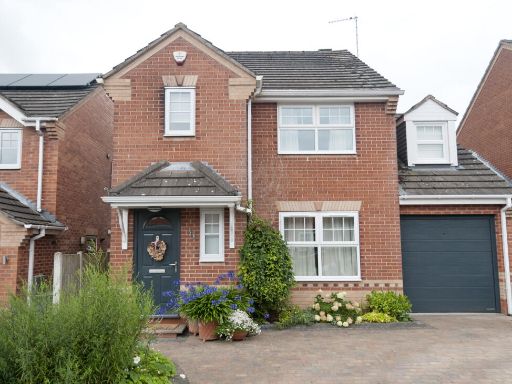 4 bedroom link detached house for sale in Rodney Close, Hilton, DE65 — £375,000 • 4 bed • 2 bath
4 bedroom link detached house for sale in Rodney Close, Hilton, DE65 — £375,000 • 4 bed • 2 bath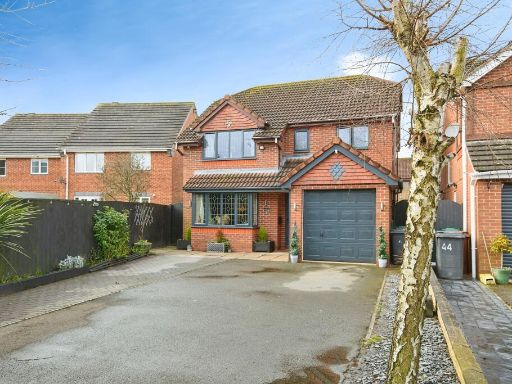 4 bedroom detached house for sale in Normandy Road, Hilton, DE65 — £399,950 • 4 bed • 2 bath • 1424 ft²
4 bedroom detached house for sale in Normandy Road, Hilton, DE65 — £399,950 • 4 bed • 2 bath • 1424 ft²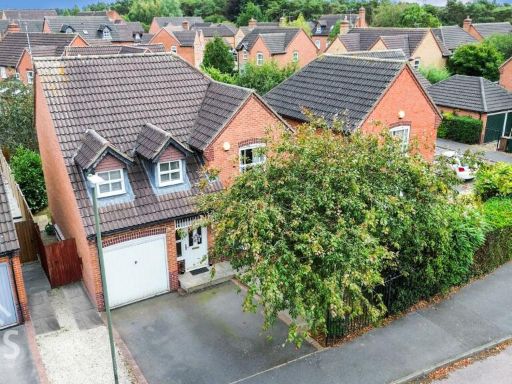 4 bedroom detached house for sale in Avon Way, Hilton, DE65 — £325,000 • 4 bed • 2 bath • 1044 ft²
4 bedroom detached house for sale in Avon Way, Hilton, DE65 — £325,000 • 4 bed • 2 bath • 1044 ft²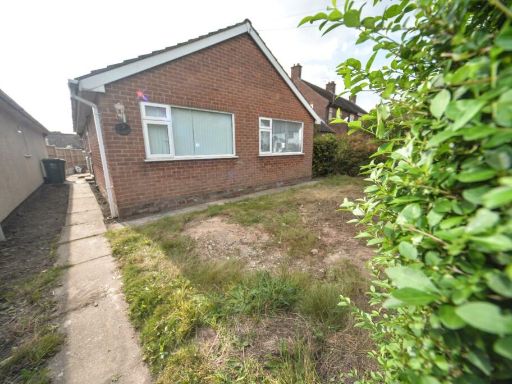 3 bedroom detached bungalow for sale in Sutton Lane, Hilton, Derby, DE65 — £310,000 • 3 bed • 1 bath • 915 ft²
3 bedroom detached bungalow for sale in Sutton Lane, Hilton, Derby, DE65 — £310,000 • 3 bed • 1 bath • 915 ft²