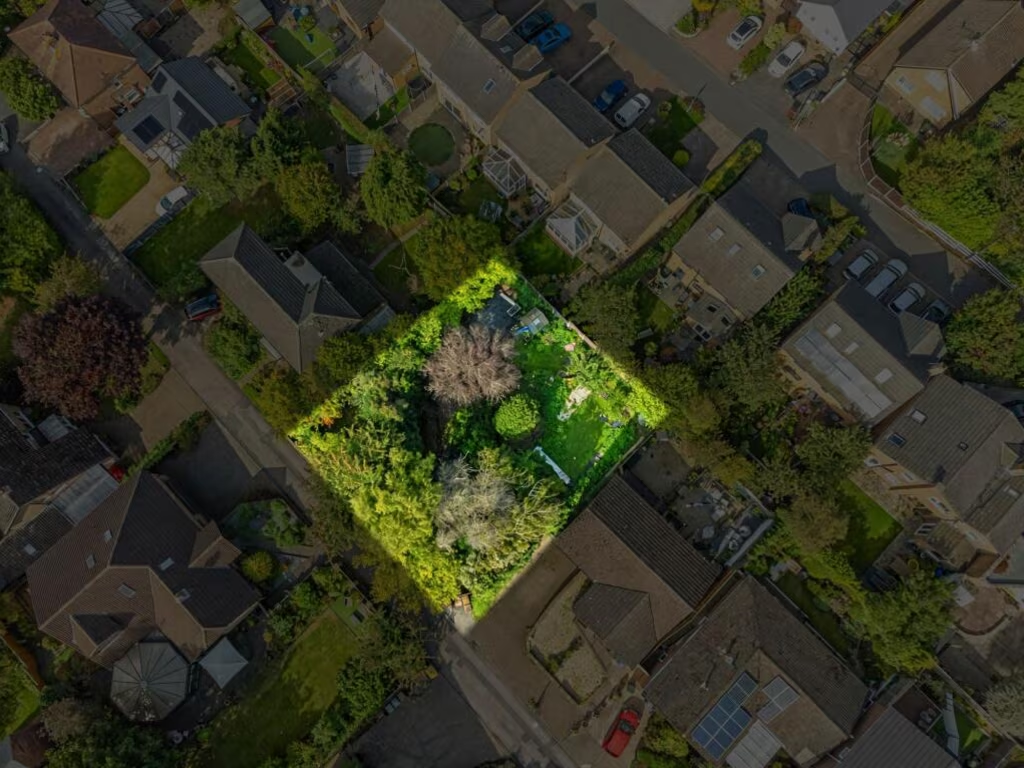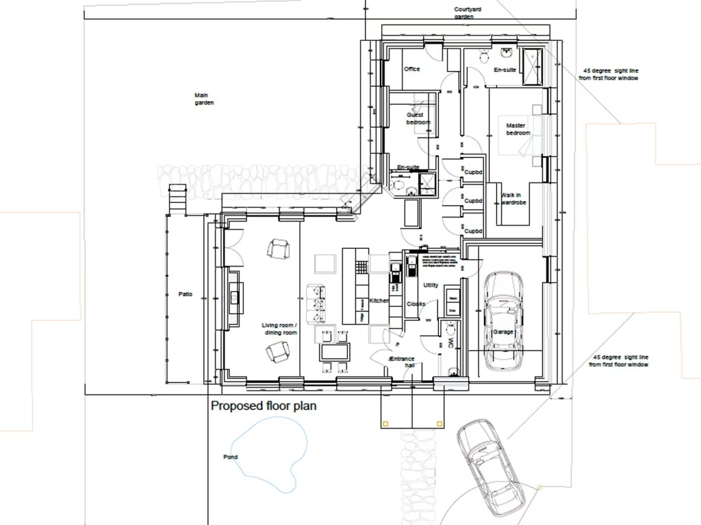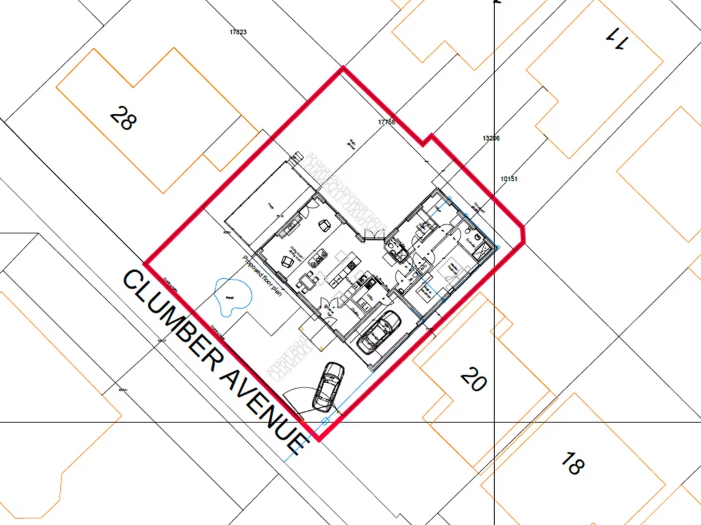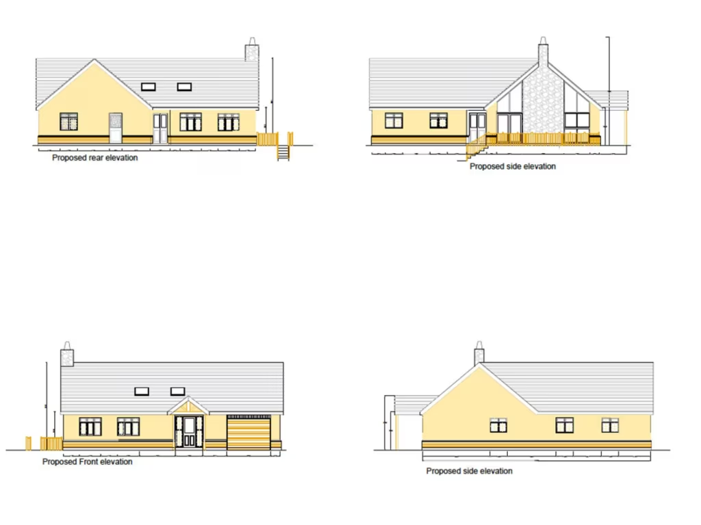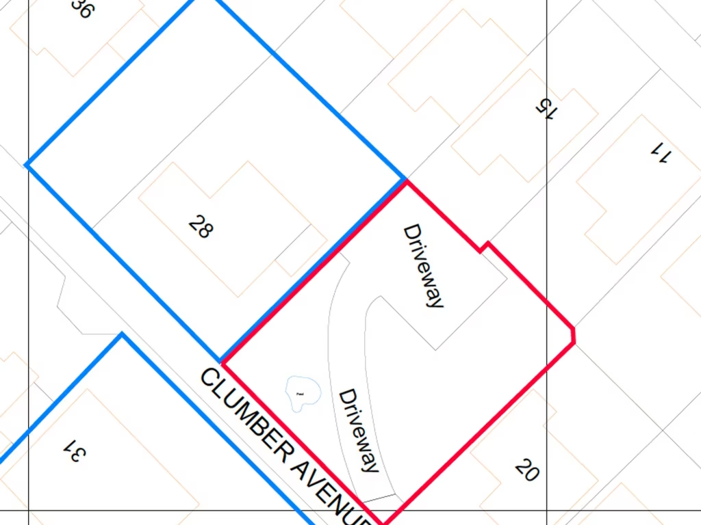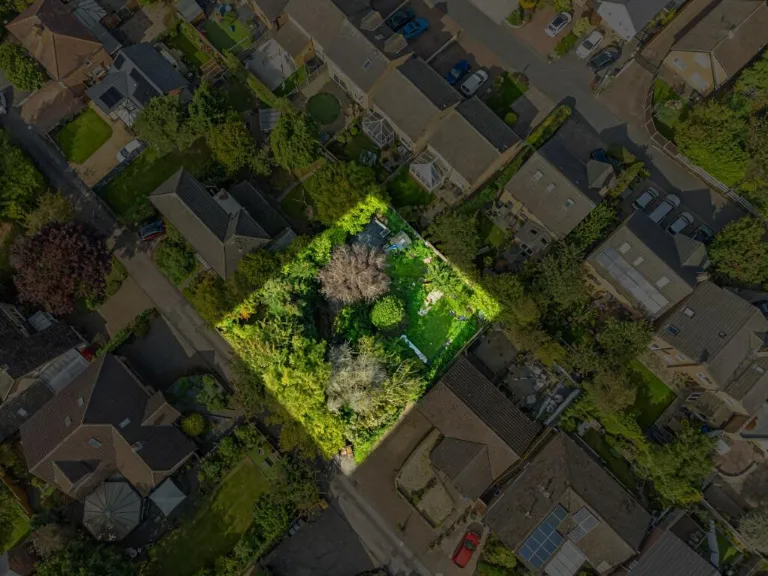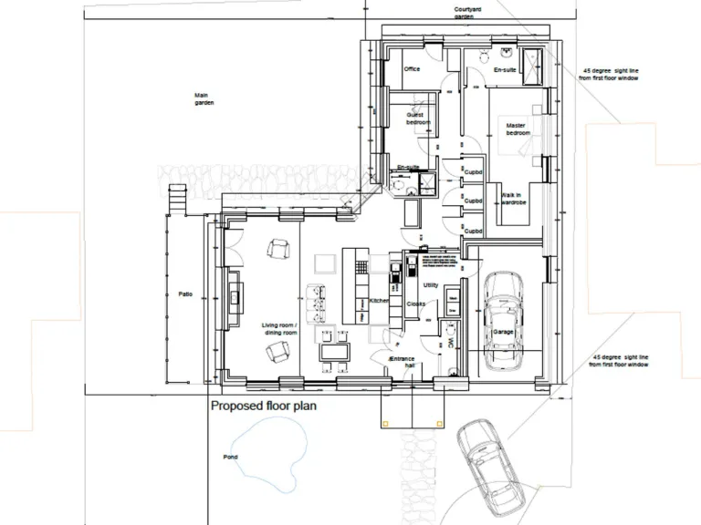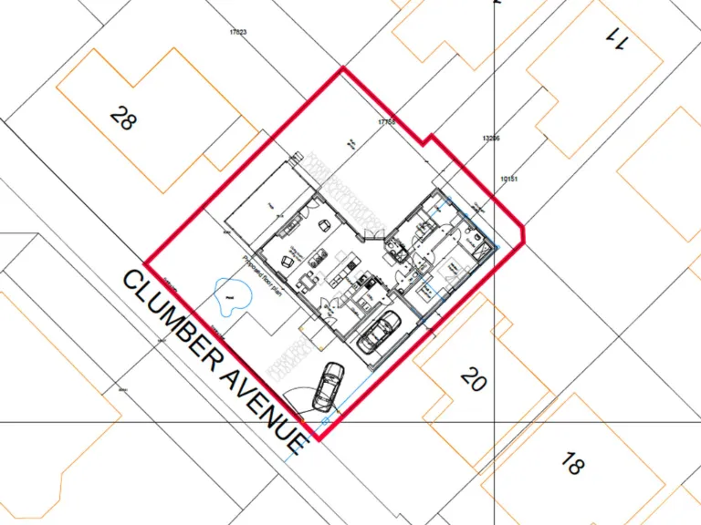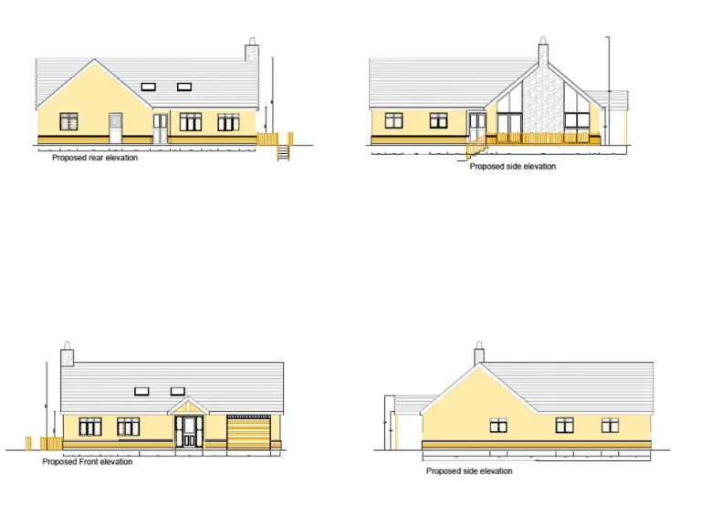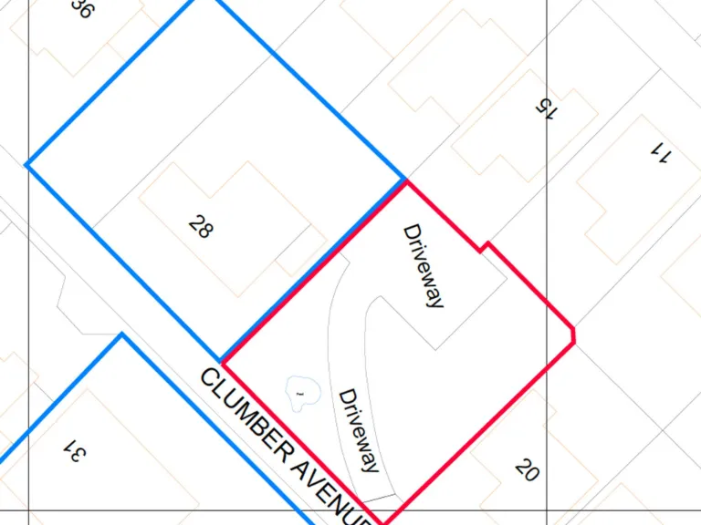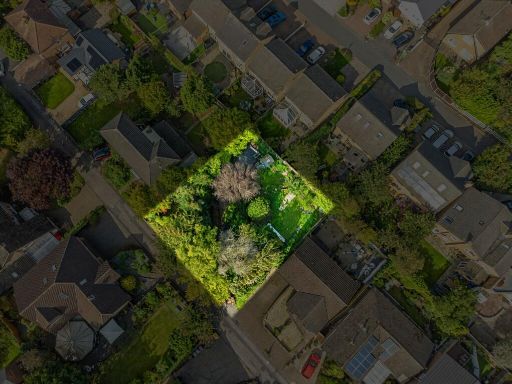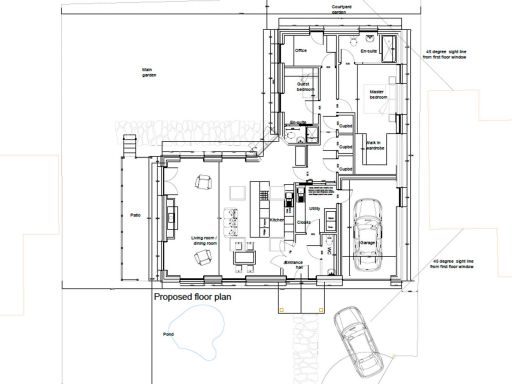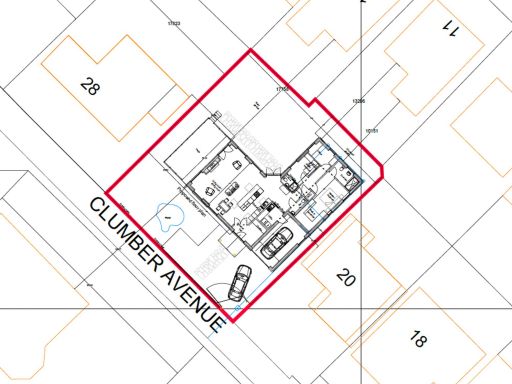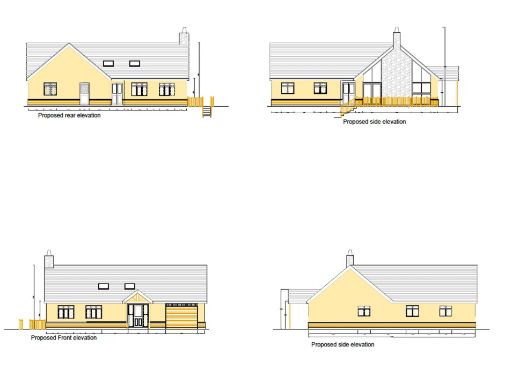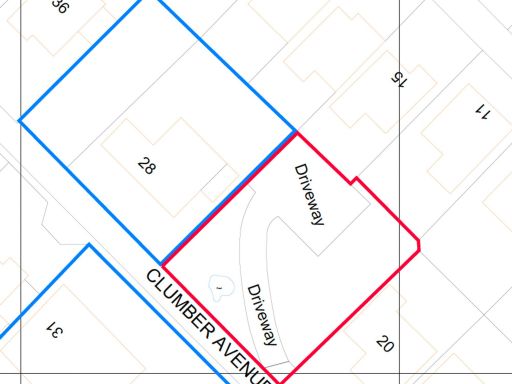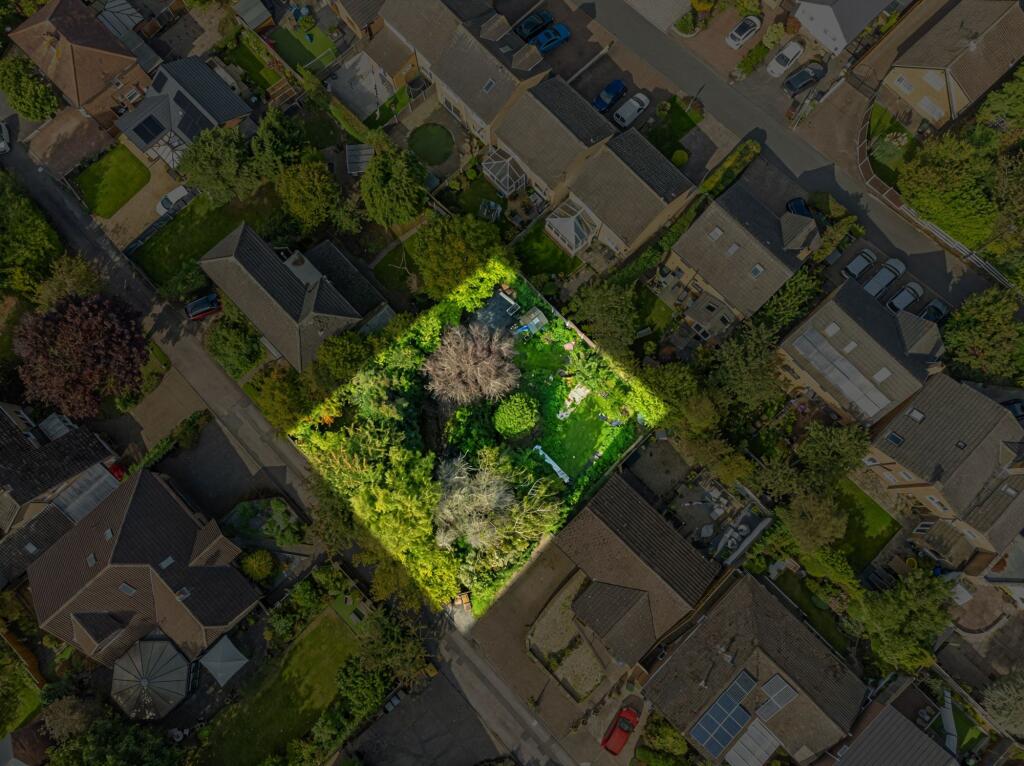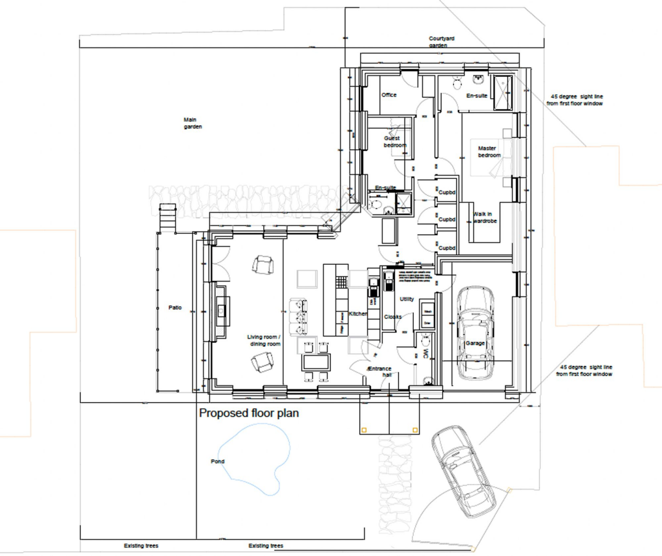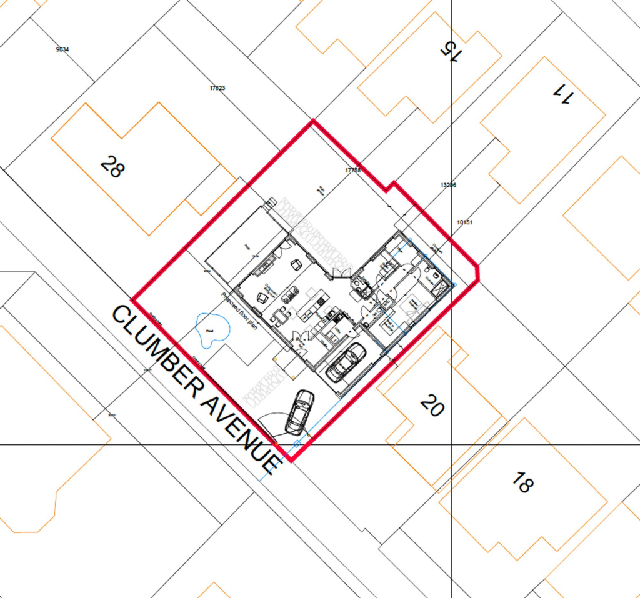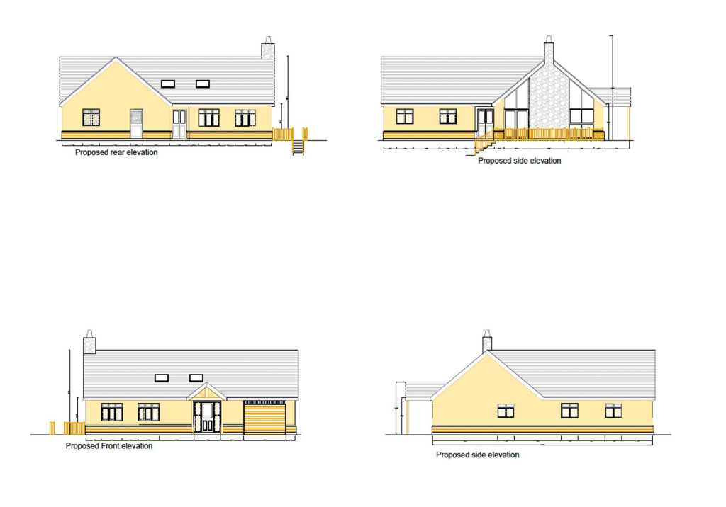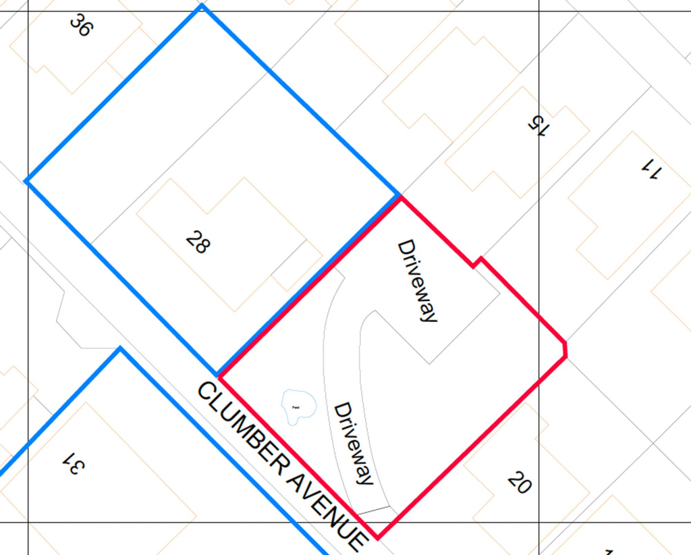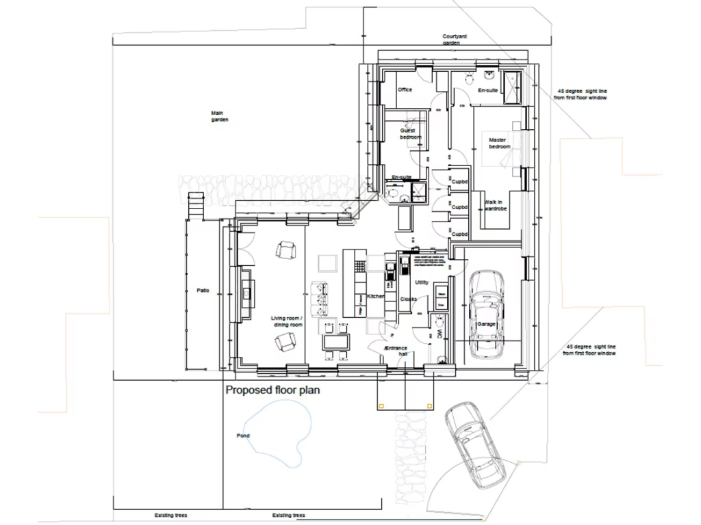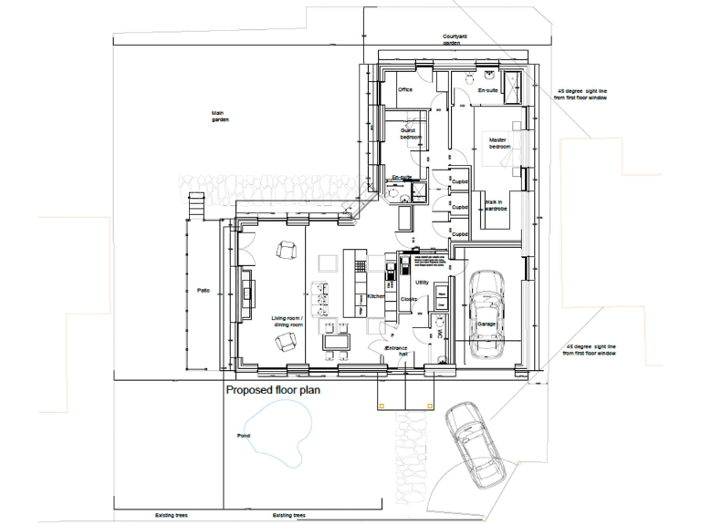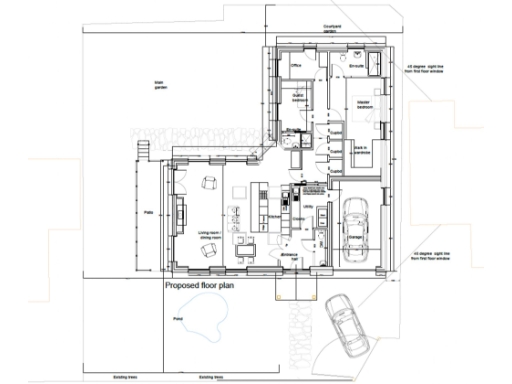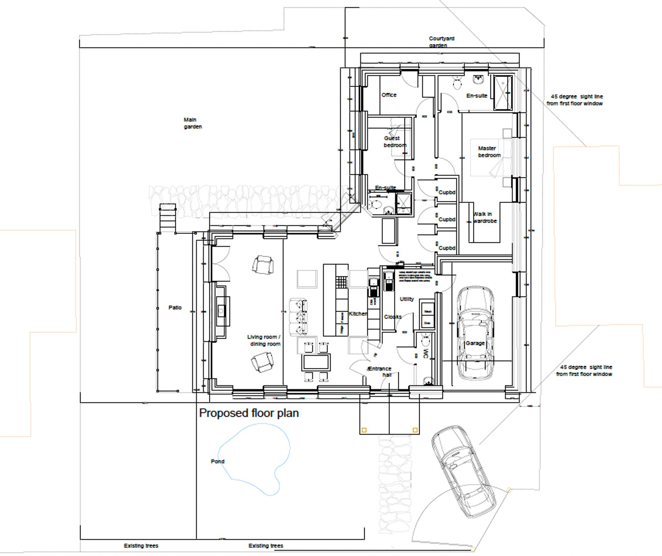Summary - 28 CLUMBER AVENUE MAPPERLEY NOTTINGHAM NG3 5JY
1 bed 1 bath Land
Chain-free large plot in Mapperley with conditional self-build consent and development potential.
- Approximately 579 sq. metres (large residential plot)
- Conditional planning for self-build detached bungalow (Gedling BC Ref 2025/0054)
- Self-build occupancy condition applies; first occupier must have primary design input
- Potential for two detached dwellings subject to planning (not guaranteed)
- Chain free, freehold with gated vehicle access from Clumber Avenue
- Ecological report and detailed proposed drawings available on request
- Close walk to Mapperley shops, frequent buses and several good schools
- Buyer must budget for full build costs, planning conditions and connections
An unusually large building plot in sought-after Mapperley, being offered freehold and chain free. Conditional planning permission for a self-build detached bungalow was granted by Gedling Borough Council (Ref: 2025/0054, July 2025), making this a strong opportunity for an owner-builder wanting a finished home tailored to them. The proposed layout shows an open-plan living/kitchen flowing to a private garden, two en-suite bedrooms, an office and internal garage access.
For investors or developers there is alternative potential to pursue permission for two detached dwellings, subject to planning approval — the site’s size and location make that a realistic option but it is not guaranteed. Buyers should note the current permission is conditional and includes a self-build occupancy requirement; the permitted unit must be first occupied by someone who has had primary input into the design (per the decision notice).
The plot is accessed via a gated driveway from Clumber Avenue and sits within a highly regarded residential area close to Mapperley’s shops, frequent bus services and a range of well-rated schools. An ecological report and detailed drawings for the proposed bungalow are available on request. Prospective purchasers should allow for full build costs, statutory connections and usual planning conditions when assessing overall project feasibility.
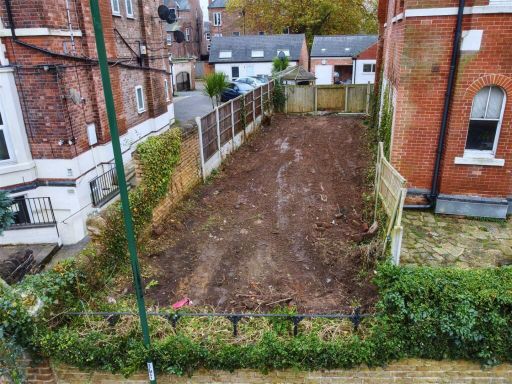 Plot for sale in Mapperley Road, Nottingham, NG3 — £60,000 • 1 bed • 1 bath
Plot for sale in Mapperley Road, Nottingham, NG3 — £60,000 • 1 bed • 1 bath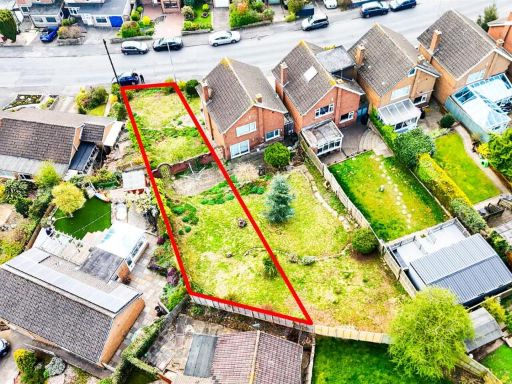 Land for sale in Shelford Road, Gedling, Nottinghamshire, NG4 4JJ, NG4 — £90,000 • 1 bed • 1 bath
Land for sale in Shelford Road, Gedling, Nottinghamshire, NG4 4JJ, NG4 — £90,000 • 1 bed • 1 bath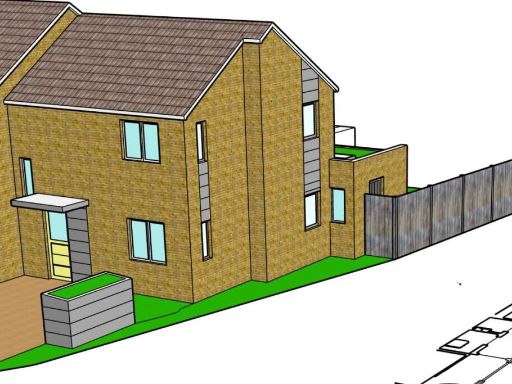 Land for sale in Whitebeam Gardens, Nottingham, NG6 — £54,000 • 2 bed • 2 bath • 958 ft²
Land for sale in Whitebeam Gardens, Nottingham, NG6 — £54,000 • 2 bed • 2 bath • 958 ft²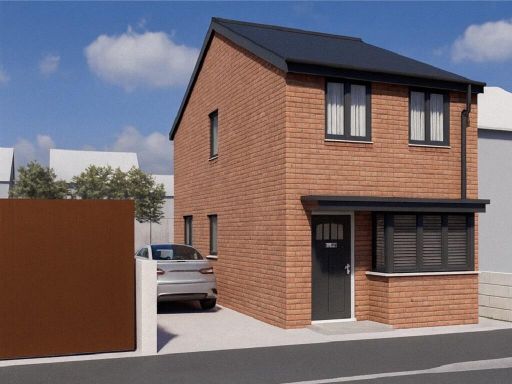 Land for sale in 128 Church Street, Eastwood, Nottingham, NG16 — £100,000 • 1 bed • 1 bath • 2585 ft²
Land for sale in 128 Church Street, Eastwood, Nottingham, NG16 — £100,000 • 1 bed • 1 bath • 2585 ft²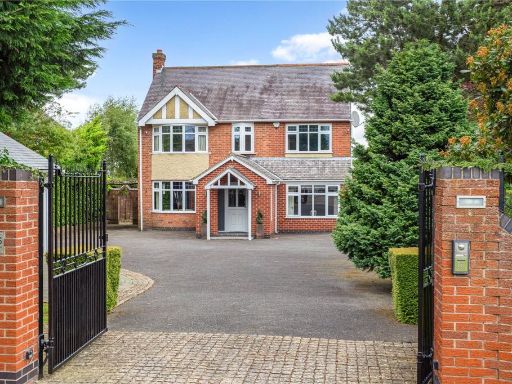 5 bedroom detached house for sale in Spring Lane, Mapperley, Nottingham, Nottinghamshire, NG3 — £1,150,000 • 5 bed • 2 bath • 2817 ft²
5 bedroom detached house for sale in Spring Lane, Mapperley, Nottingham, Nottinghamshire, NG3 — £1,150,000 • 5 bed • 2 bath • 2817 ft² Land for sale in Duncroft Avenue, Gedling, Nottingham, NG4 — £100,000 • 1 bed • 1 bath • 1916 ft²
Land for sale in Duncroft Avenue, Gedling, Nottingham, NG4 — £100,000 • 1 bed • 1 bath • 1916 ft²