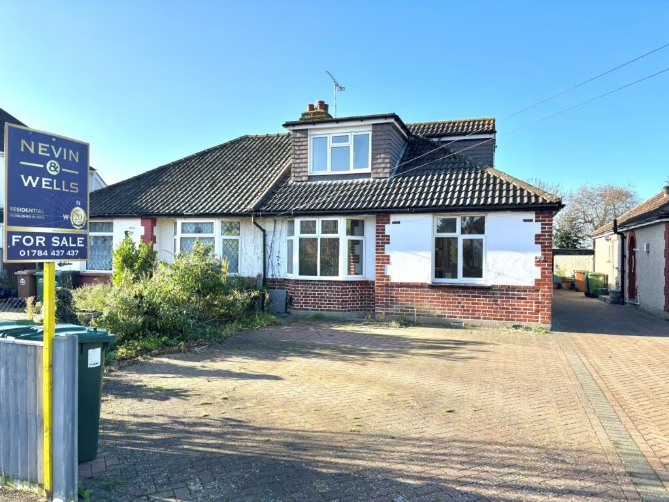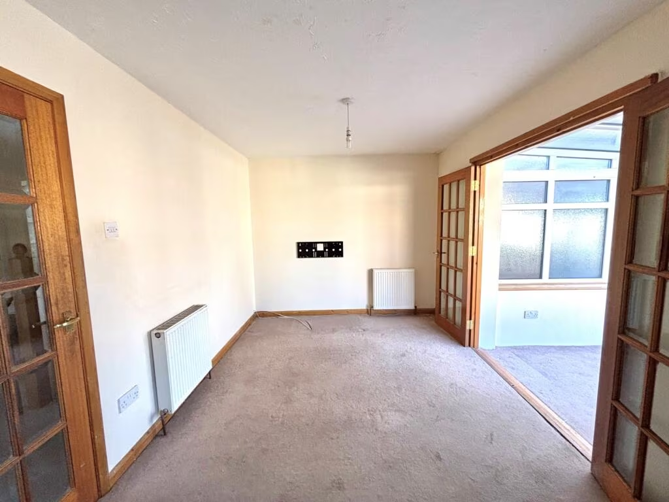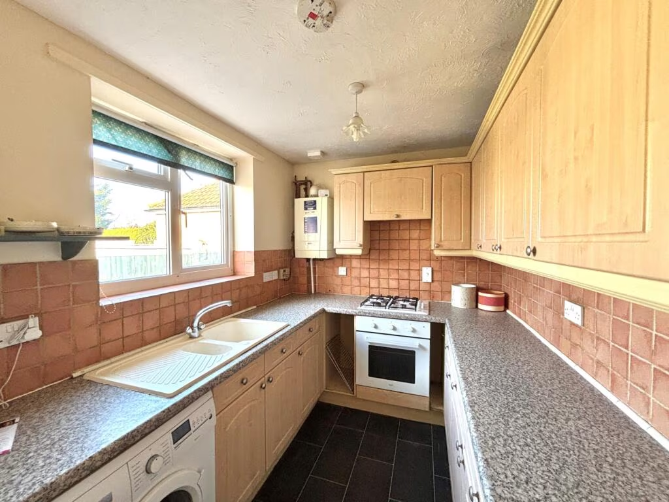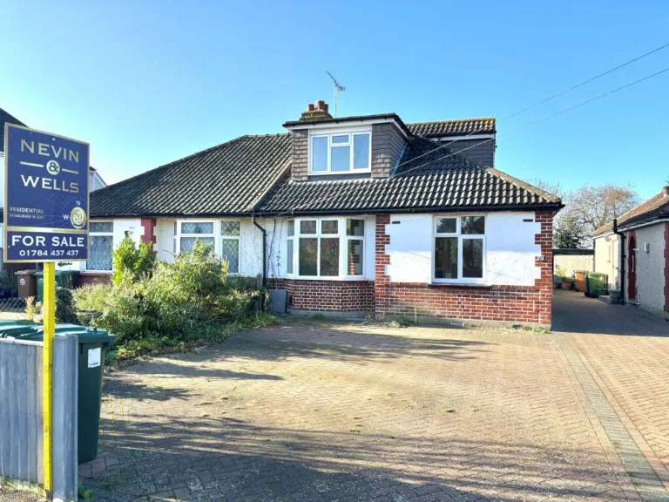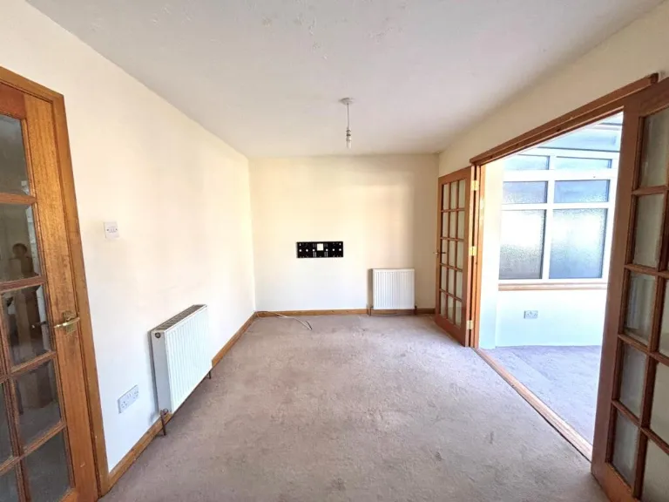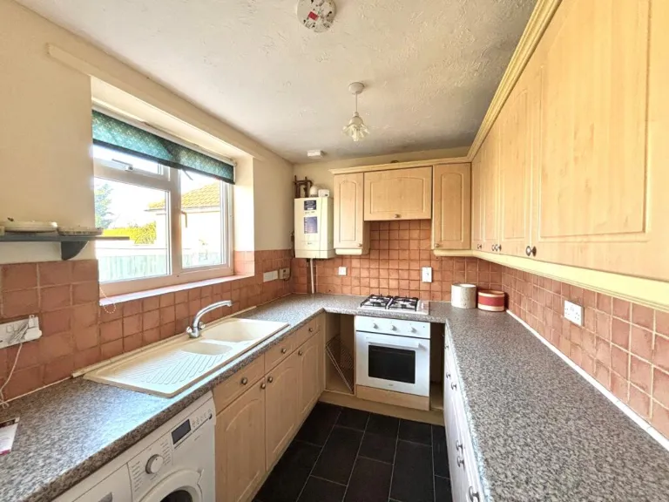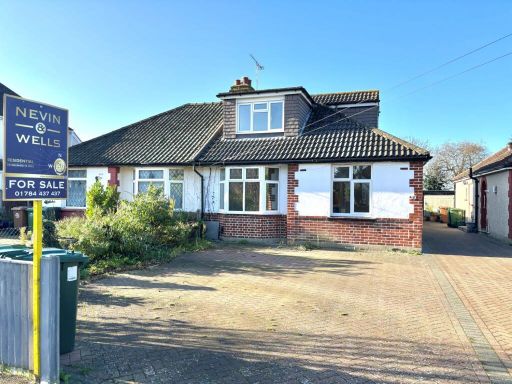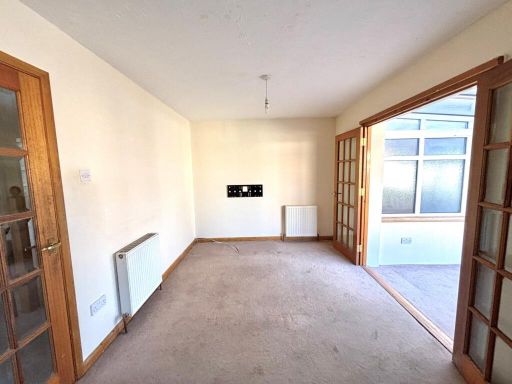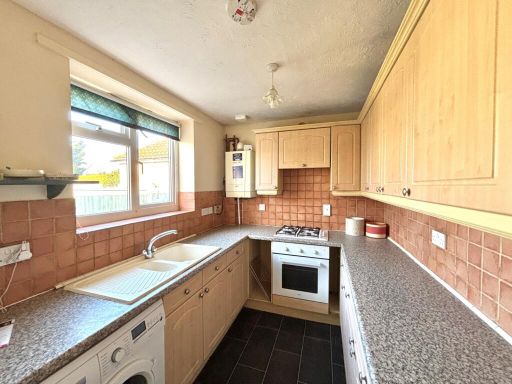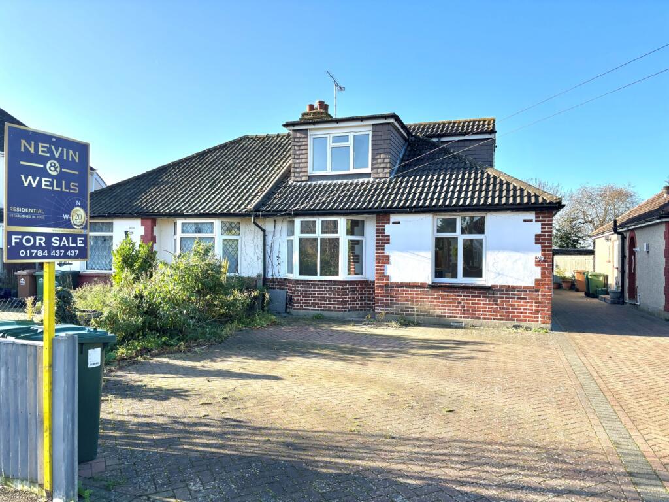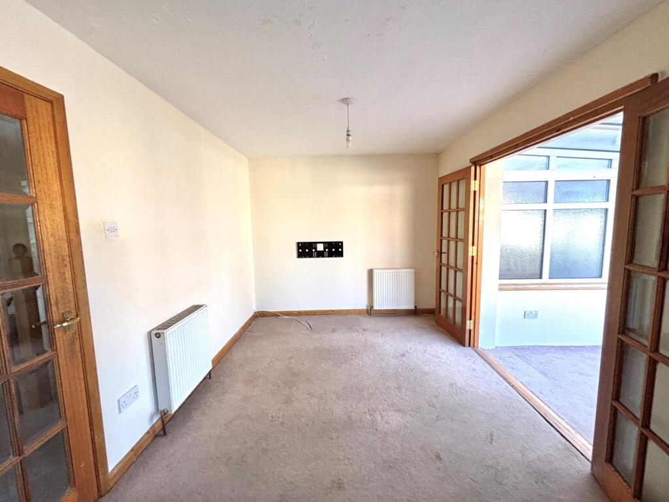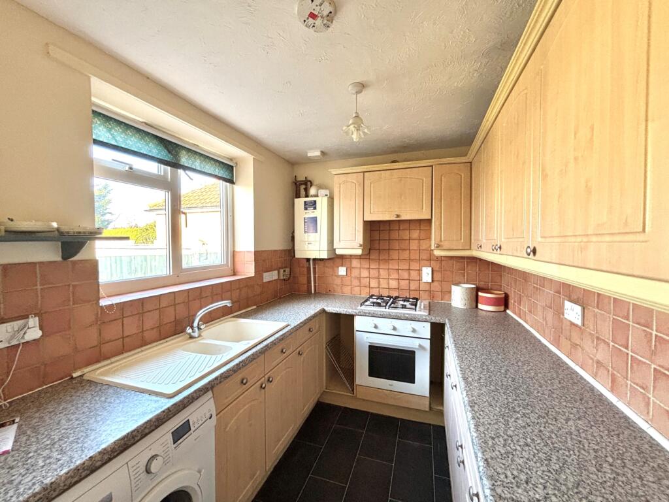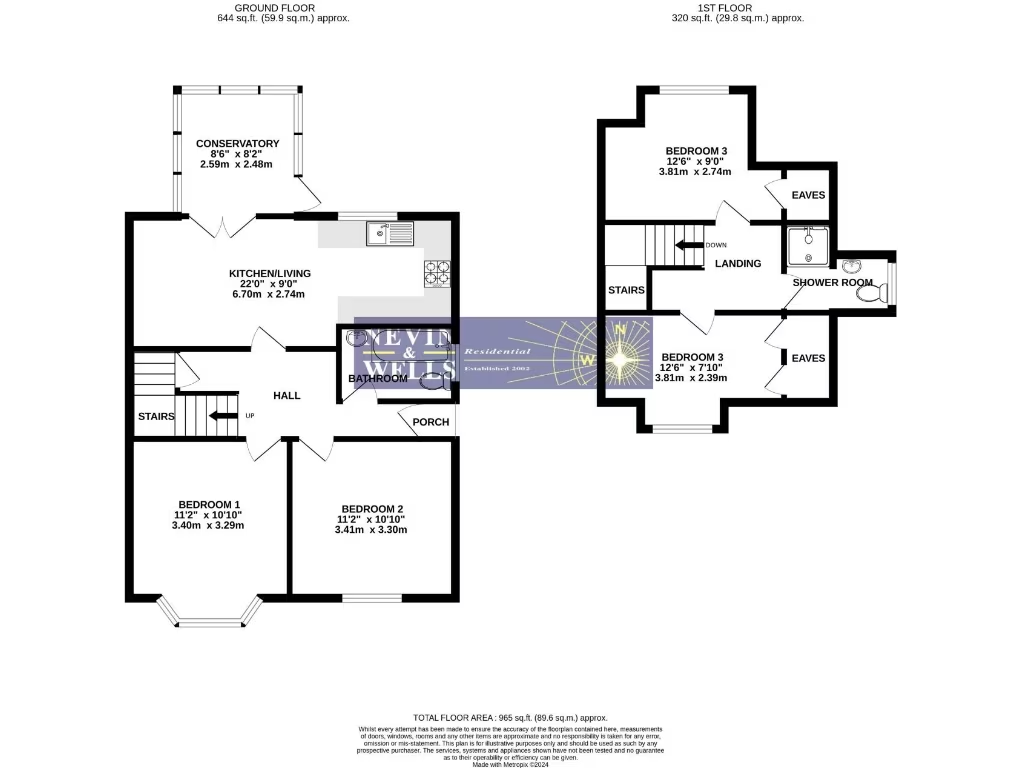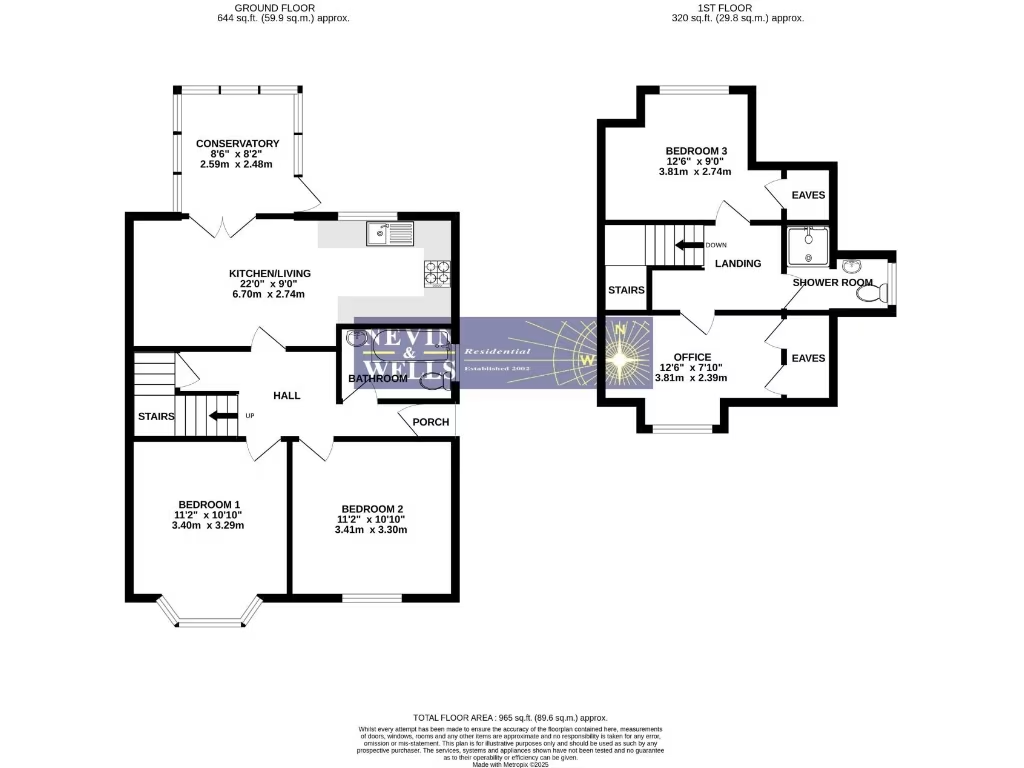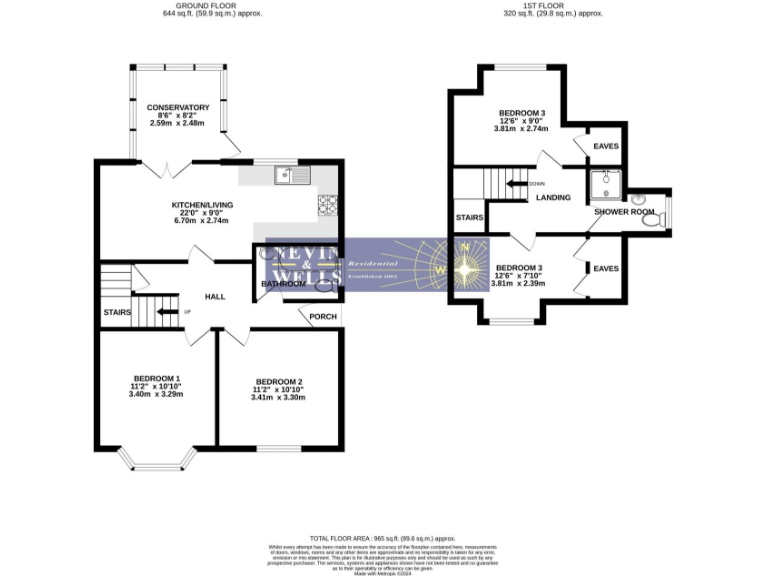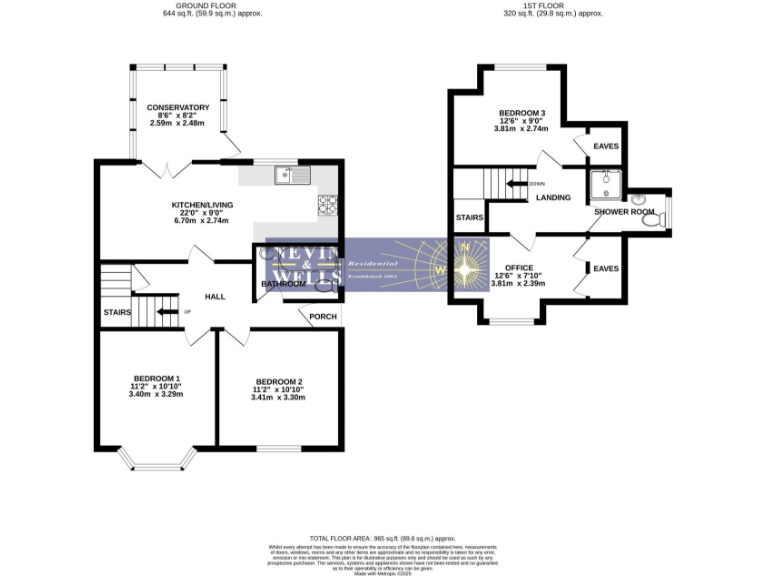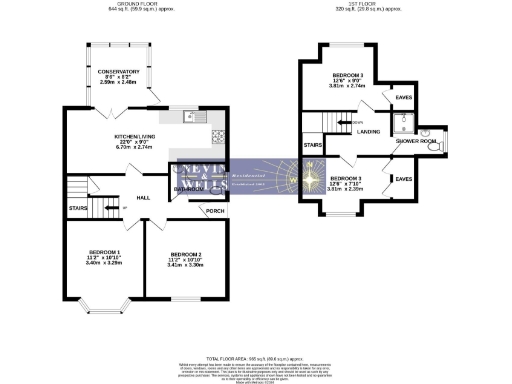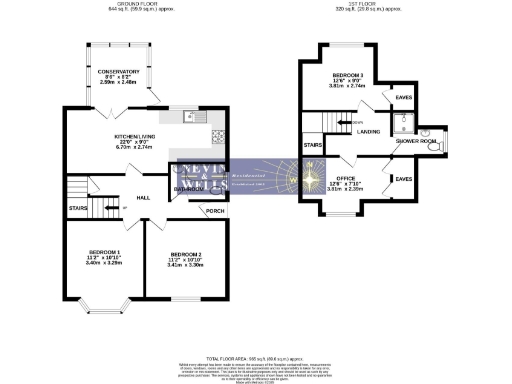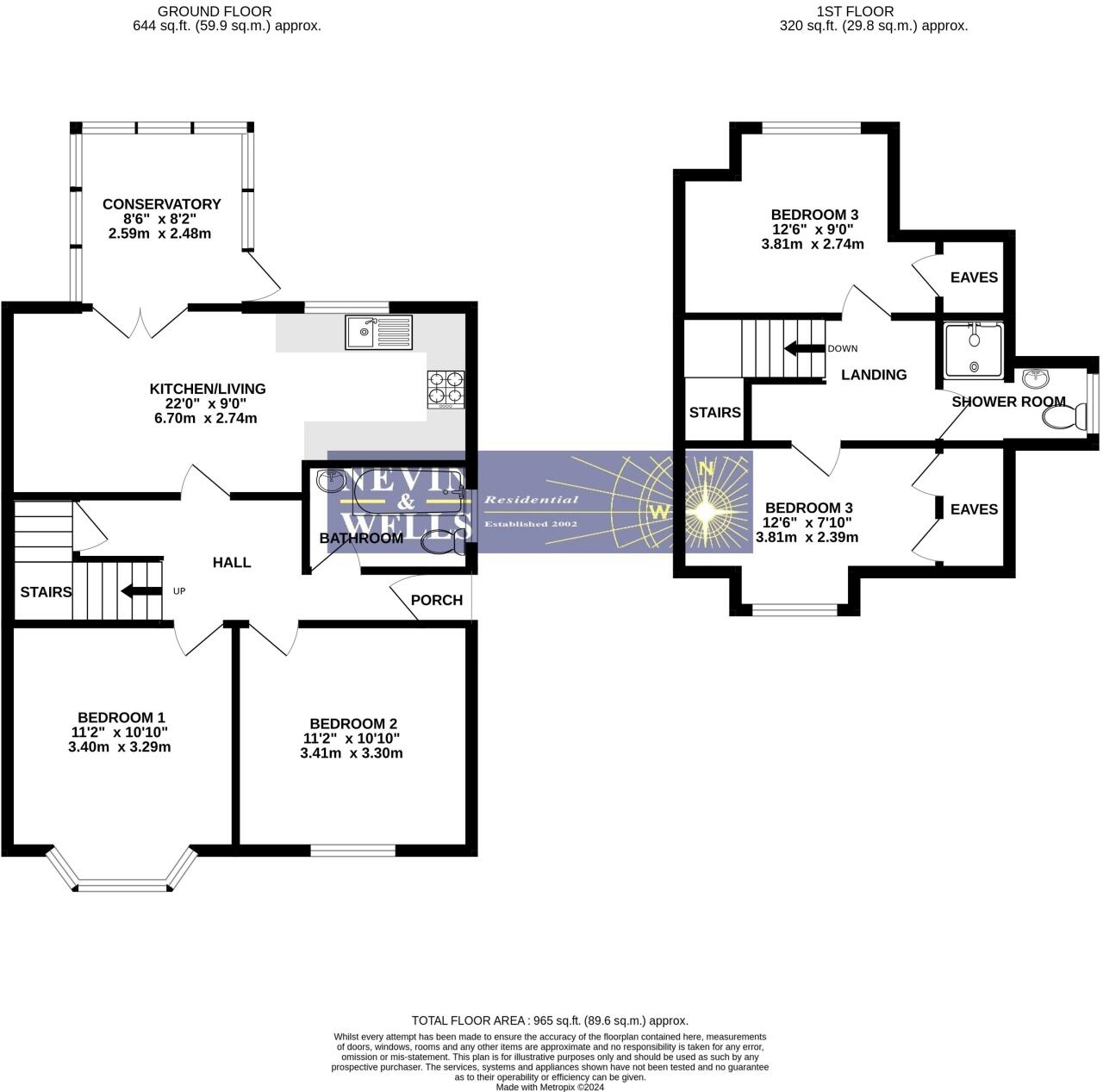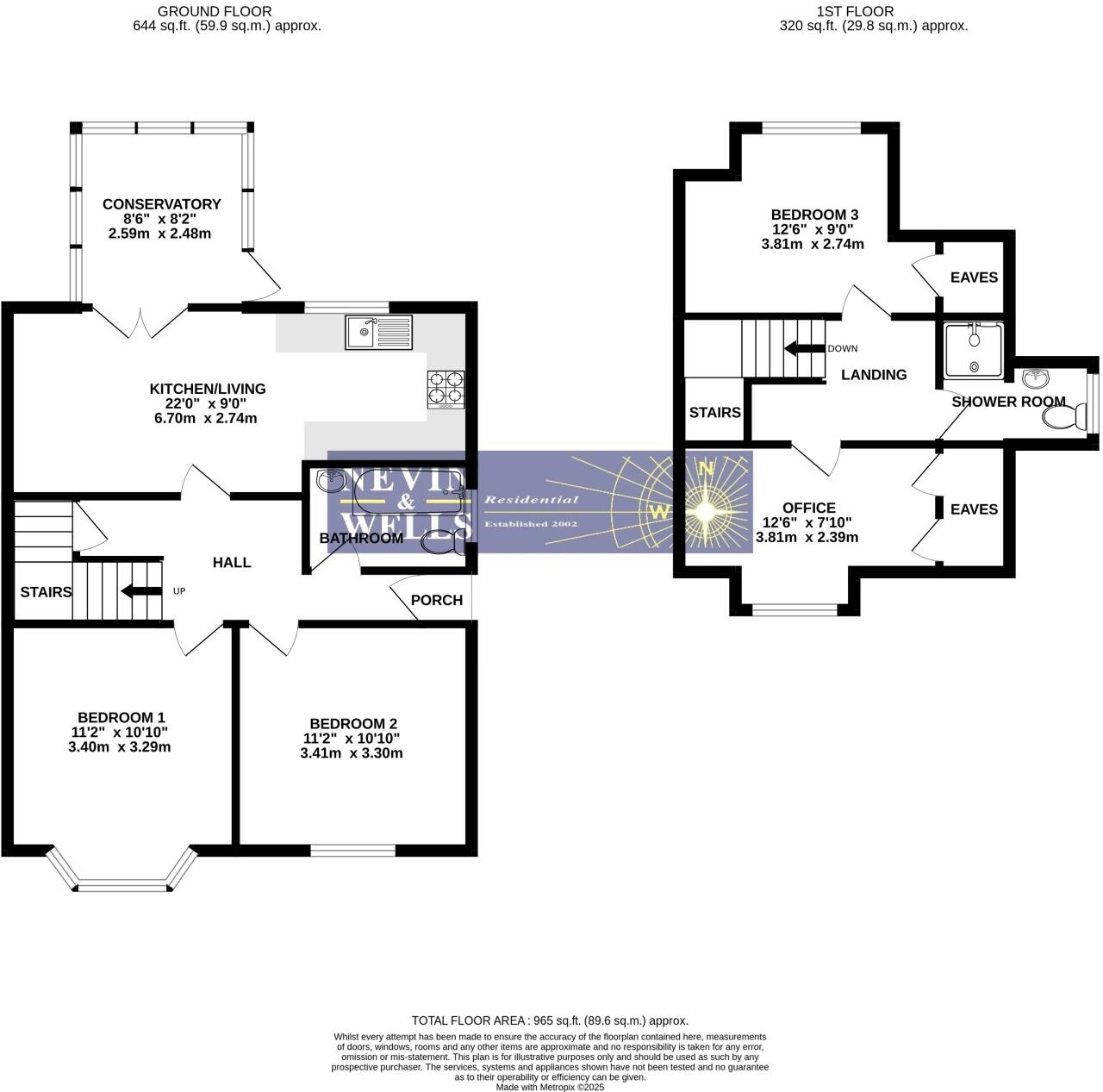Summary - 23 Chattern Road TW15 1AE
4 bed 2 bath Semi-Detached
Loft-converted four-bed with 80ft garden, two parking spaces and no onward chain..
Four good-sized bedrooms including loft conversion
Open-plan kitchen/living with adjoining conservatory
80ft (24.38m) rear garden, ample outdoor space
Two bathrooms; newly renovated throughout
Two-car parking plus single garage via shared drive
Mainly double glazed; new mains gas boiler installed
Modest overall size (~965 sqft) — compact family footprint
Solid brick walls (1930s–49); likely need insulation upgrades
A newly renovated four-bedroom loft-converted semi-detached home on a quiet cul-de-sac, ideal for growing families wanting outdoor space and easy local access. The open-plan kitchen/living area and adjoining conservatory create a roomy ground floor social hub, while two bathrooms and four good-sized bedrooms suit flexible family layouts.
Practical strengths include an 80ft (24.38m) rear garden, two-car parking, and a single garage accessed via a shared drive. The property benefits from a recently installed gas boiler, mainly double glazing, and chain-free sale — useful for a quicker move.
Be aware the overall internal size is modest at about 965 sqft and the house dates from the 1930s–40s; walls are solid brick with no assumed cavity insulation, so energy upgrades may be needed in future. Garage access is via a shared drive and the plot is mid-terrace in built form, which may affect privacy on one side.
Located about a mile from Ashford town centre with good local schools, shops and parks nearby, this home suits families seeking a ready-to-move-in property with scope to personalise and improve energy performance over time.
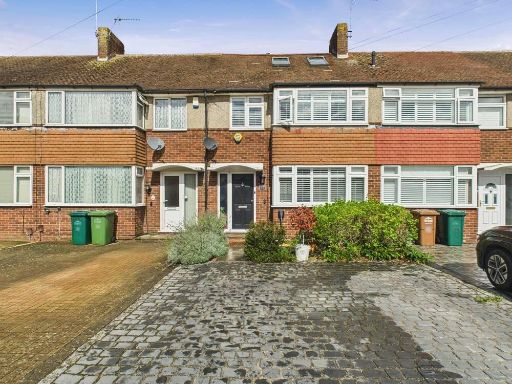 4 bedroom terraced house for sale in Hogarth Avenue, Ashford, Surrey, TW15 — £615,000 • 4 bed • 2 bath • 1195 ft²
4 bedroom terraced house for sale in Hogarth Avenue, Ashford, Surrey, TW15 — £615,000 • 4 bed • 2 bath • 1195 ft²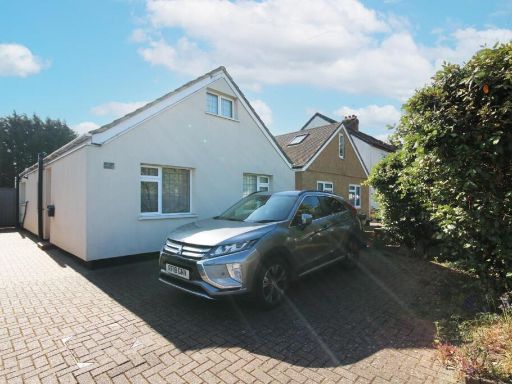 4 bedroom detached bungalow for sale in Doris Road, Ashford, TW15 — £535,000 • 4 bed • 2 bath • 1347 ft²
4 bedroom detached bungalow for sale in Doris Road, Ashford, TW15 — £535,000 • 4 bed • 2 bath • 1347 ft²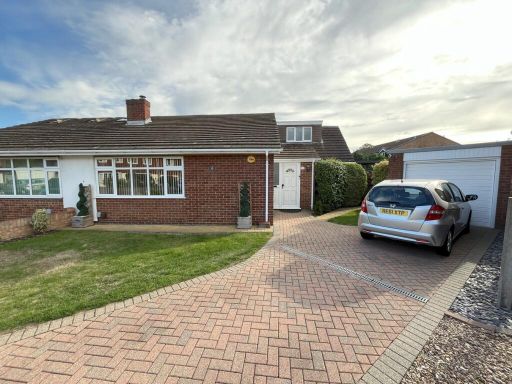 4 bedroom semi-detached bungalow for sale in Caroline Court, Denman Drive, Ashford, TW15 — £605,000 • 4 bed • 2 bath • 1739 ft²
4 bedroom semi-detached bungalow for sale in Caroline Court, Denman Drive, Ashford, TW15 — £605,000 • 4 bed • 2 bath • 1739 ft²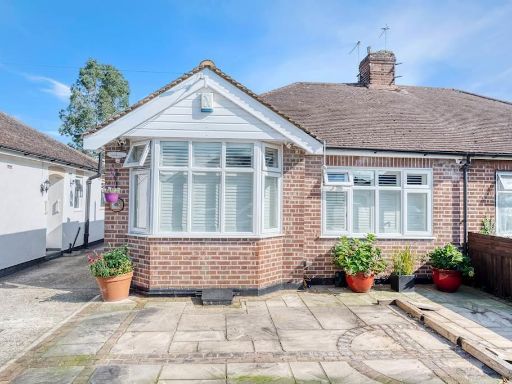 2 bedroom bungalow for sale in Dorset Road, Ashford, TW15 — £475,000 • 2 bed • 1 bath • 1119 ft²
2 bedroom bungalow for sale in Dorset Road, Ashford, TW15 — £475,000 • 2 bed • 1 bath • 1119 ft²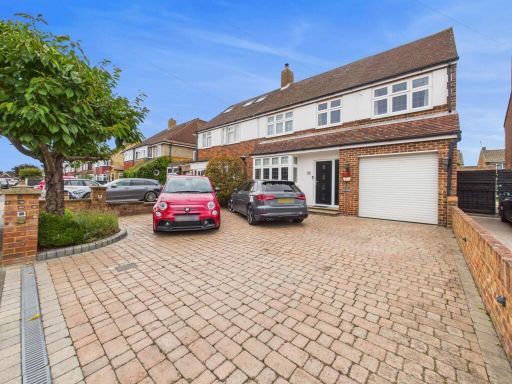 4 bedroom semi-detached house for sale in Selby Road, Ashford, Surrey, TW15 — £725,000 • 4 bed • 2 bath • 1326 ft²
4 bedroom semi-detached house for sale in Selby Road, Ashford, Surrey, TW15 — £725,000 • 4 bed • 2 bath • 1326 ft²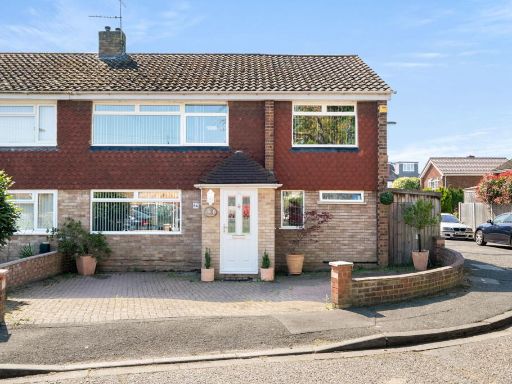 4 bedroom semi-detached house for sale in Feltham Hill Road, Ashford, TW15 — £600,000 • 4 bed • 2 bath • 1417 ft²
4 bedroom semi-detached house for sale in Feltham Hill Road, Ashford, TW15 — £600,000 • 4 bed • 2 bath • 1417 ft²