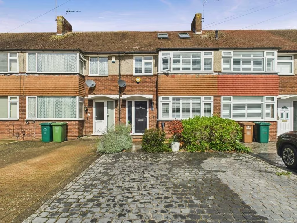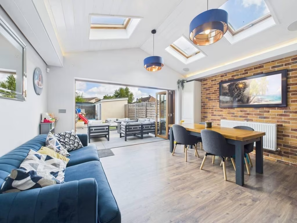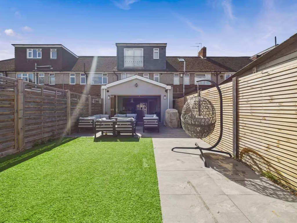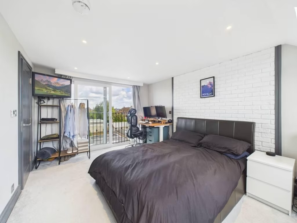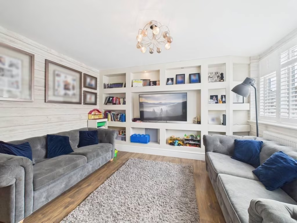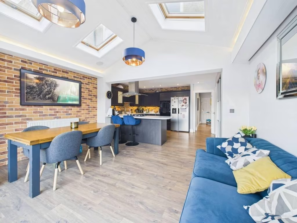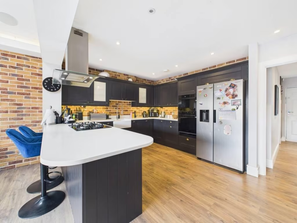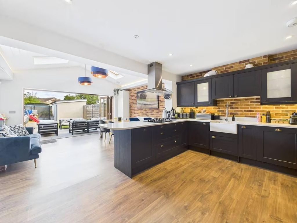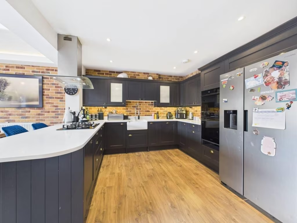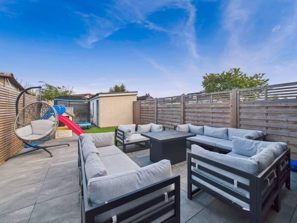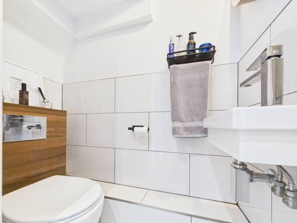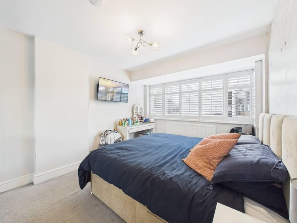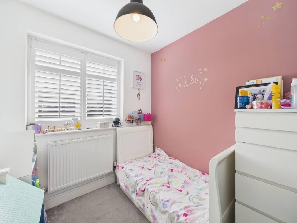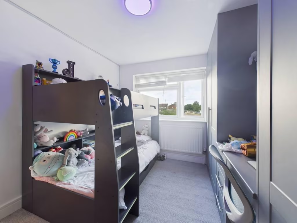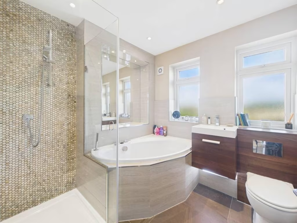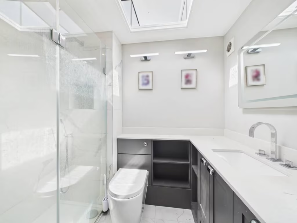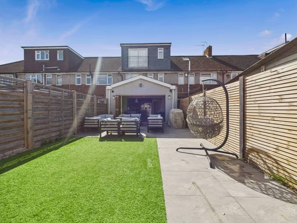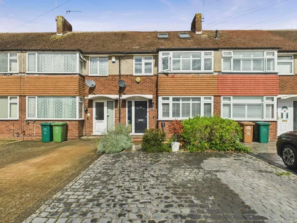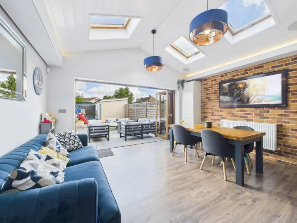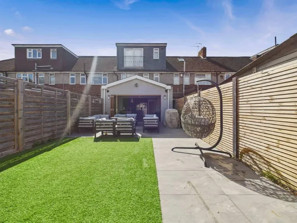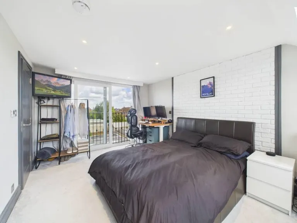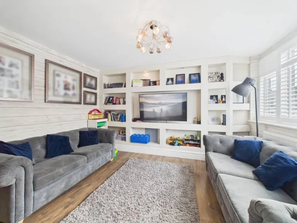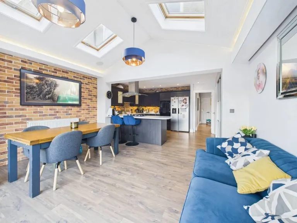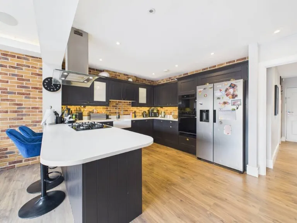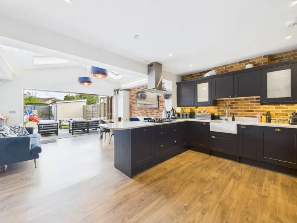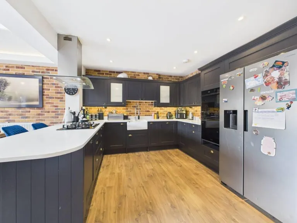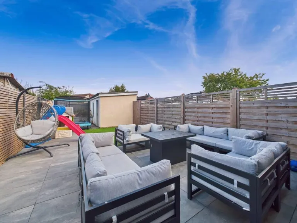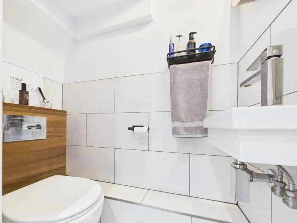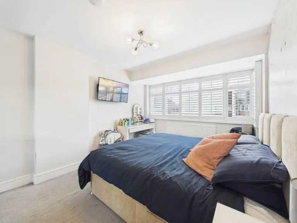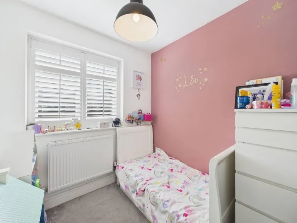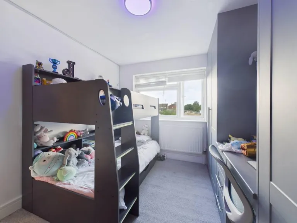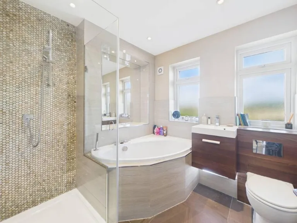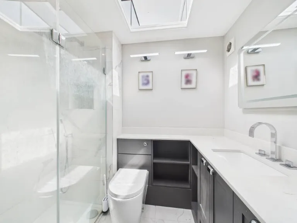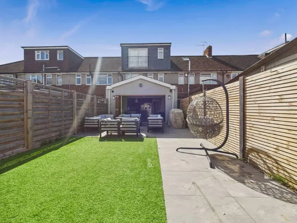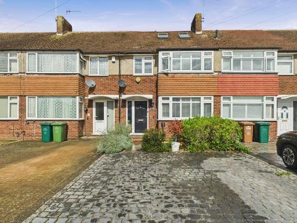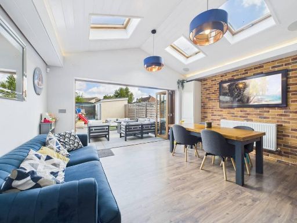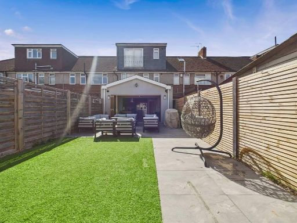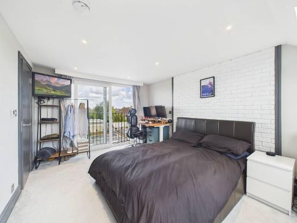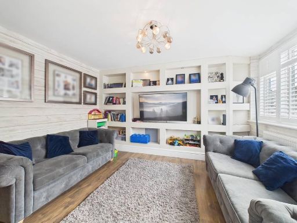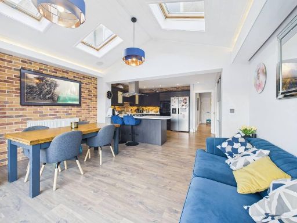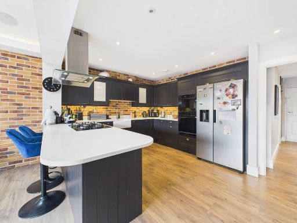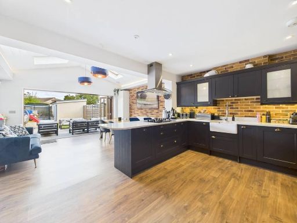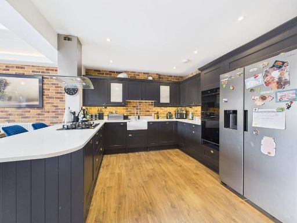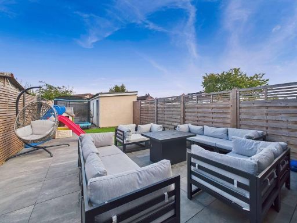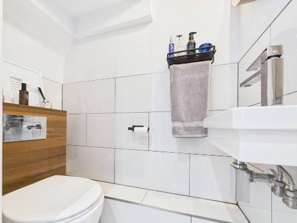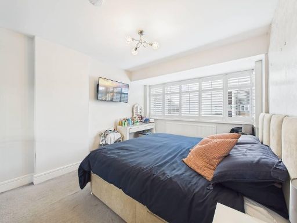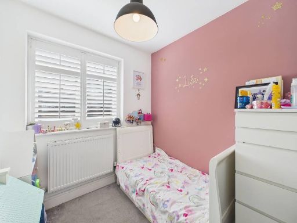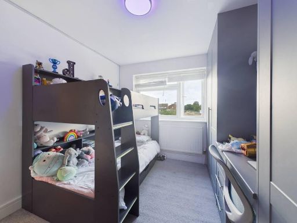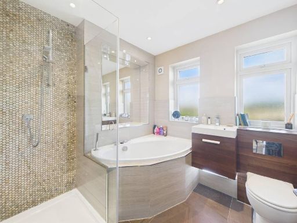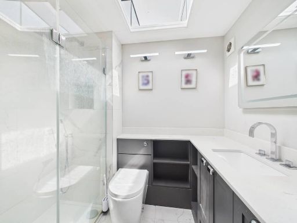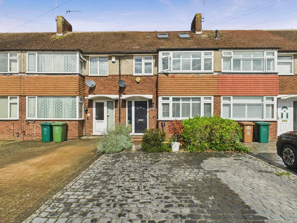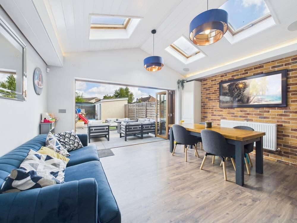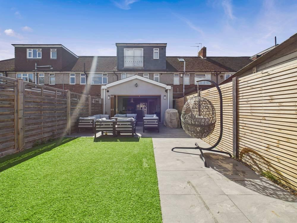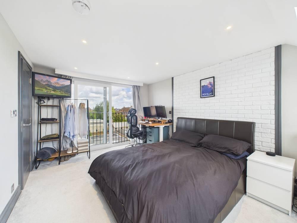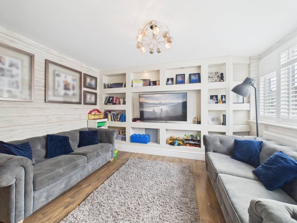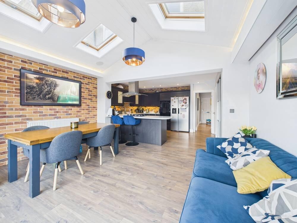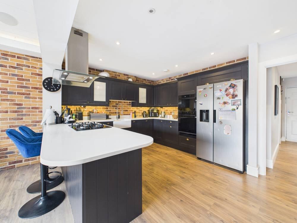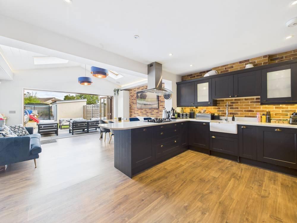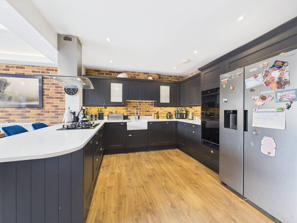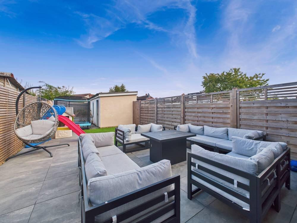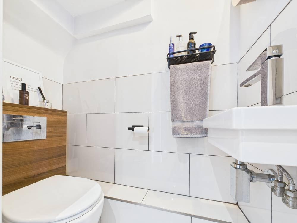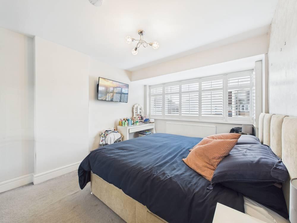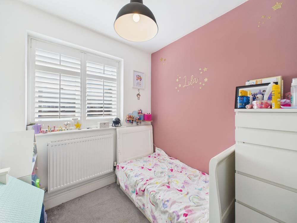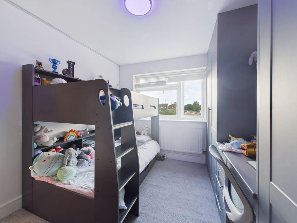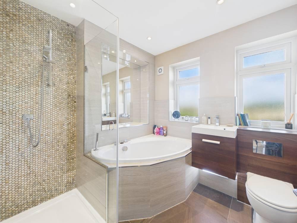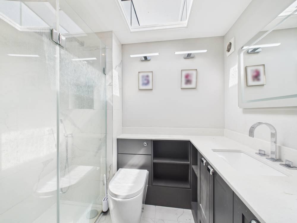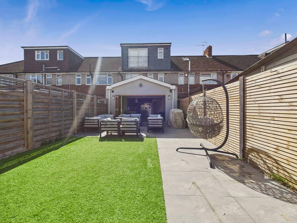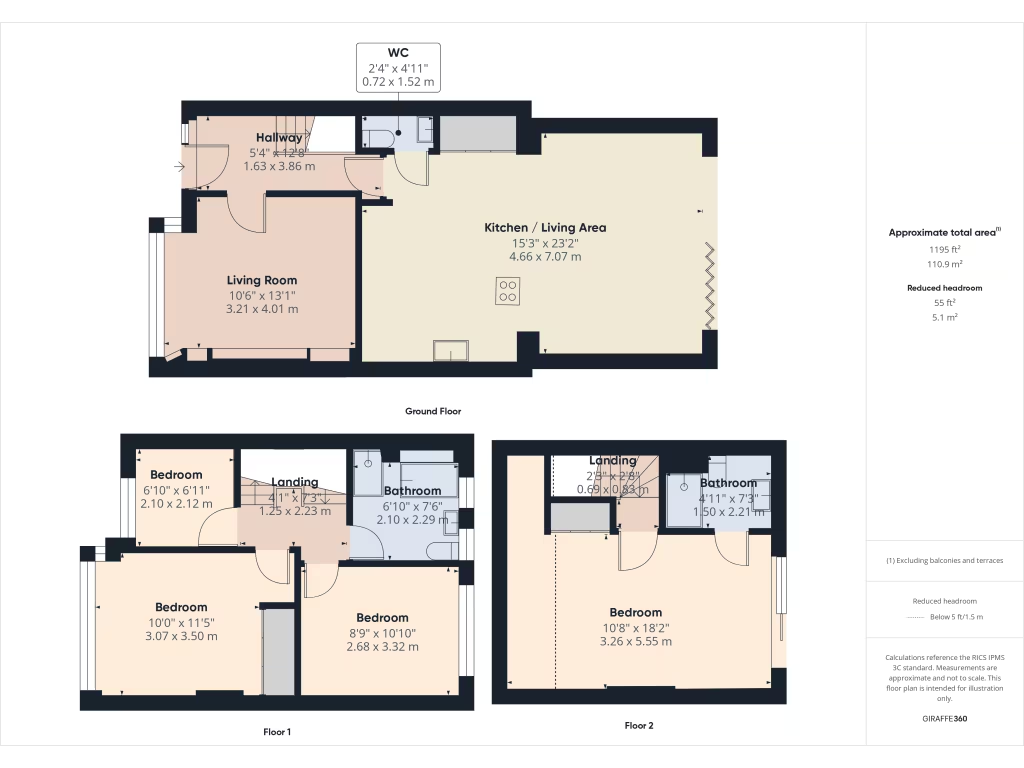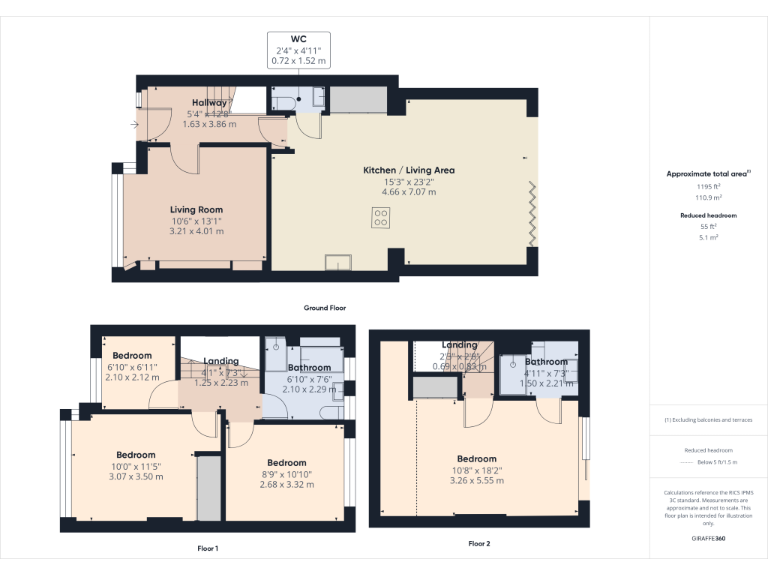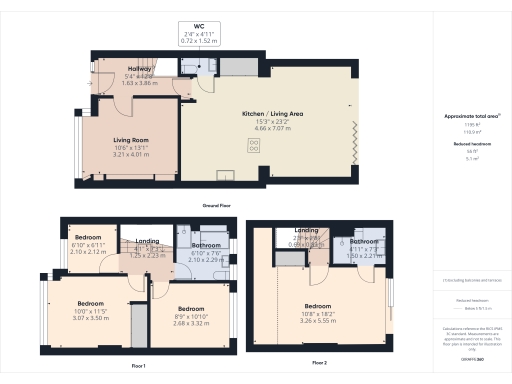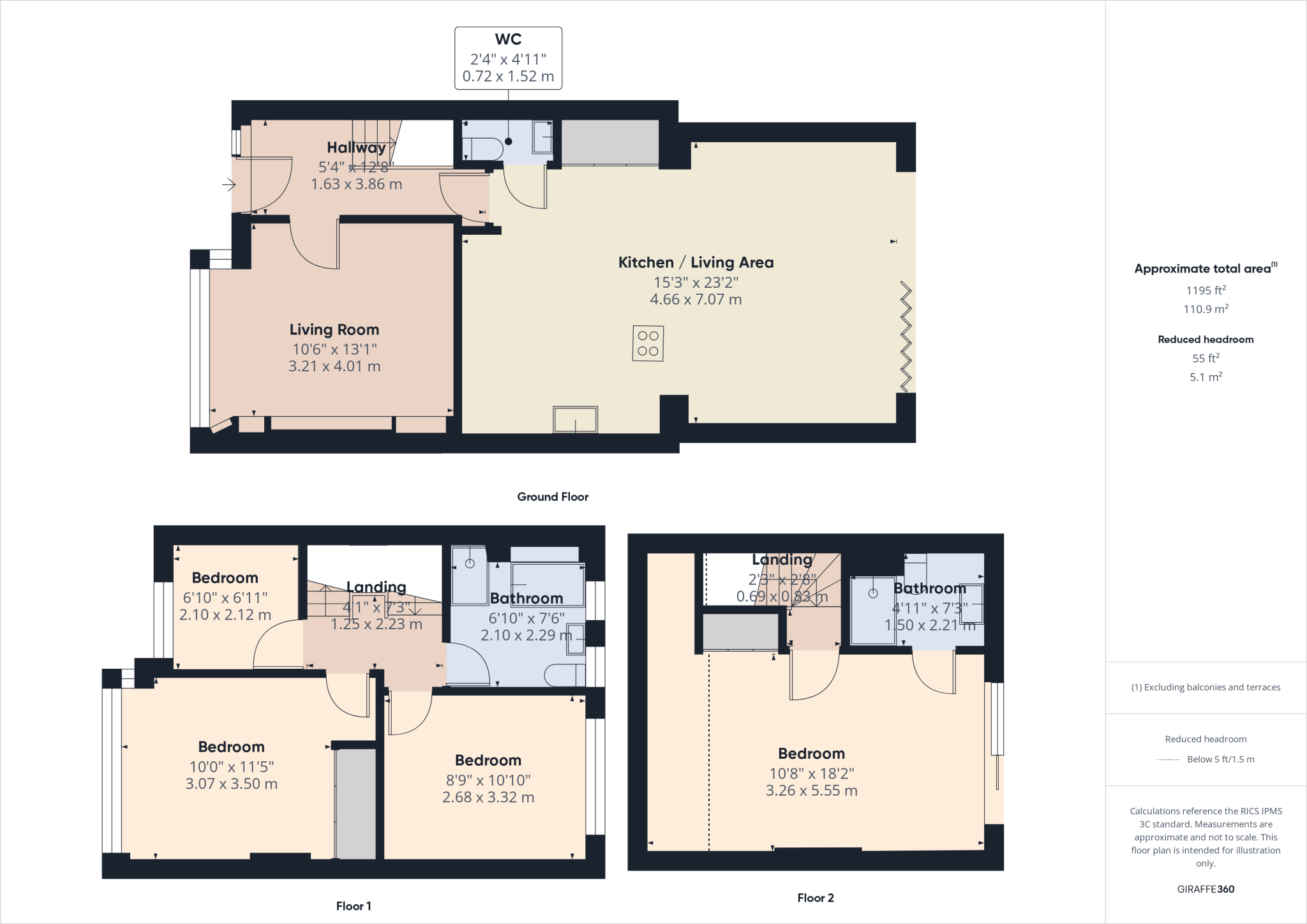Summary - 41 HOGARTH AVENUE ASHFORD TW15 1QB
4 bed 2 bath Terraced
Bright four-bedroom terrace with loft conversion, garage and off-street parking — ideal for families.
Open-plan kitchen/diner with vaulted skylights and bi-fold doors
Loft conversion: large principal bedroom with ensuite
Block-paved driveway for two cars plus detached rear garage
Four-piece family bathroom and underfloor heating in bathrooms
Low-maintenance rear garden with porcelain tiles and artificial lawn
EPC C and double glazing installed before 2002
Small rear plot; garden designed for low upkeep, not large play space
Nearby secondary school list includes one with an Inadequate Ofsted rating
This extended four-bedroom family home combines modern, open-plan living with practical family-focused features. The ground-floor extension creates a bright kitchen/diner with vaulted skylights and bi-fold doors that lead to a low-maintenance garden — ideal for entertaining and everyday family life.
The loft conversion provides a generous principal bedroom with ensuite and Velux windows, giving flexible space for parents or older children. Two double bedrooms and a stylish four-piece family bathroom sit on the first floor, with underfloor heating in both bathrooms for added comfort.
Outside, a block-paved driveway provides off-street parking for two cars and a detached rear garage accessed by a service road. The property is freehold and sits in a very low-crime, affluent neighbourhood close to several good primary schools and local amenities — appealing to families who value convenience and community.
Buyers should note a few practical points: the EPC rating is C, glazing dates from before 2002, and the rear plot is small and low-maintenance rather than expansive. One local secondary school listed has a weaker Ofsted rating, which may influence some family decisions.
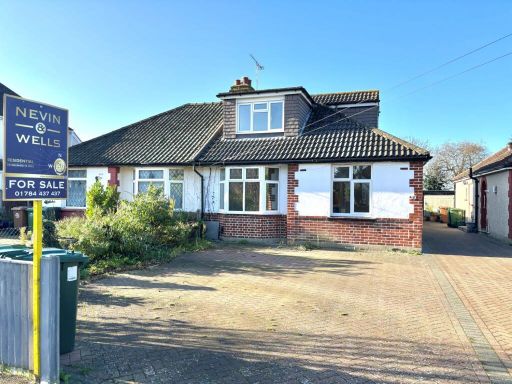 4 bedroom semi-detached house for sale in Chattern Road, Ashford, Surrey, TW15 — £512,500 • 4 bed • 2 bath • 965 ft²
4 bedroom semi-detached house for sale in Chattern Road, Ashford, Surrey, TW15 — £512,500 • 4 bed • 2 bath • 965 ft²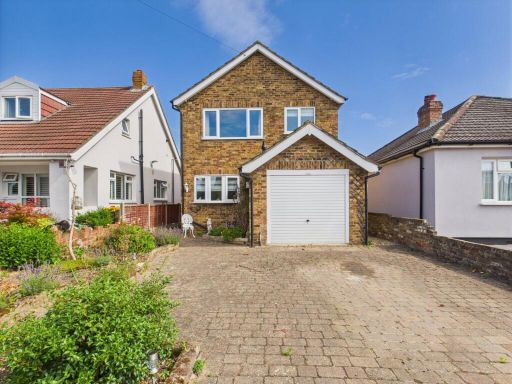 3 bedroom detached house for sale in Ashgrove Road, Ashford, Surrey, TW15 — £595,000 • 3 bed • 2 bath • 1337 ft²
3 bedroom detached house for sale in Ashgrove Road, Ashford, Surrey, TW15 — £595,000 • 3 bed • 2 bath • 1337 ft²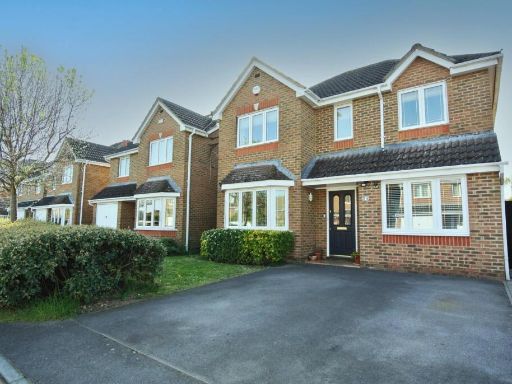 4 bedroom detached house for sale in Aspen Gardens, Ashford, TW15 — £660,000 • 4 bed • 2 bath • 1173 ft²
4 bedroom detached house for sale in Aspen Gardens, Ashford, TW15 — £660,000 • 4 bed • 2 bath • 1173 ft²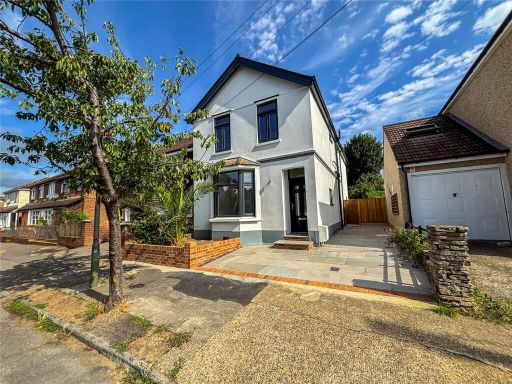 3 bedroom detached house for sale in Stanley Road, Ashford, Surrey, TW15 — £675,000 • 3 bed • 3 bath • 1464 ft²
3 bedroom detached house for sale in Stanley Road, Ashford, Surrey, TW15 — £675,000 • 3 bed • 3 bath • 1464 ft²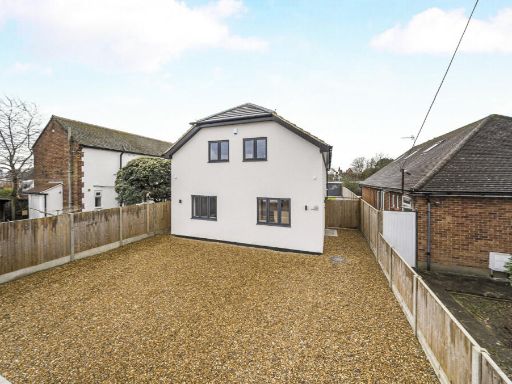 5 bedroom detached house for sale in Junction Road, Ashford, Surrey, TW15 — £850,000 • 5 bed • 2 bath • 2323 ft²
5 bedroom detached house for sale in Junction Road, Ashford, Surrey, TW15 — £850,000 • 5 bed • 2 bath • 2323 ft²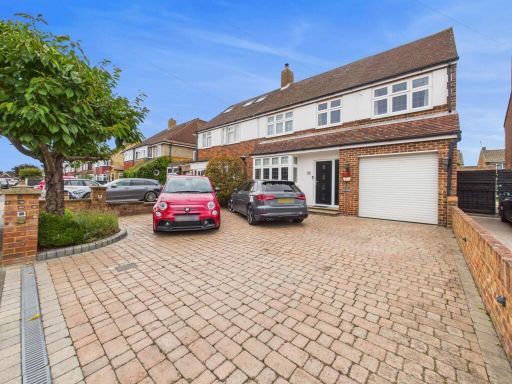 4 bedroom semi-detached house for sale in Selby Road, Ashford, Surrey, TW15 — £725,000 • 4 bed • 2 bath • 1326 ft²
4 bedroom semi-detached house for sale in Selby Road, Ashford, Surrey, TW15 — £725,000 • 4 bed • 2 bath • 1326 ft²