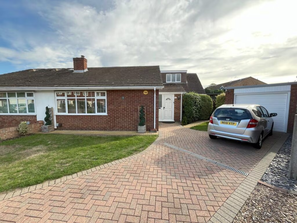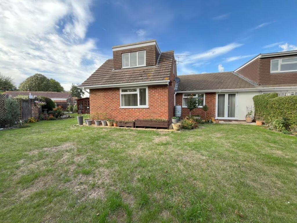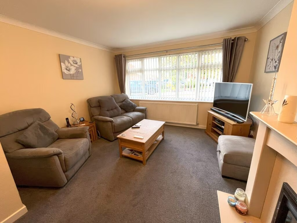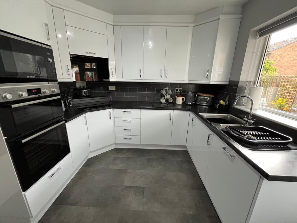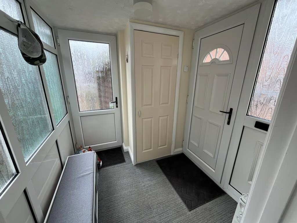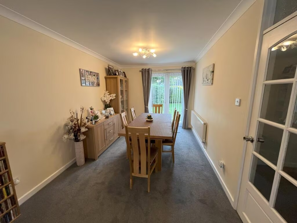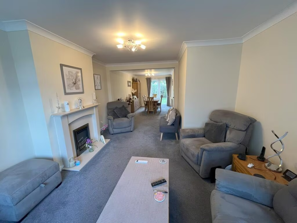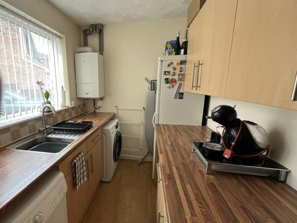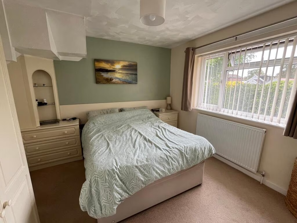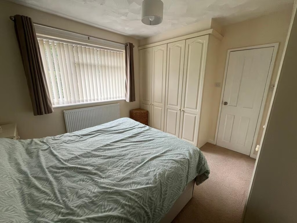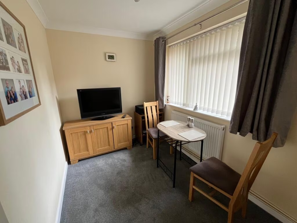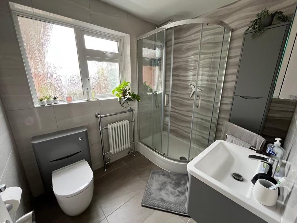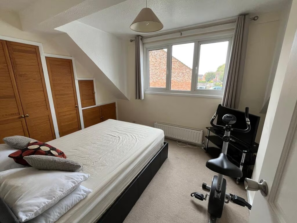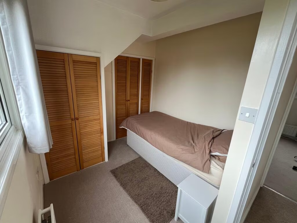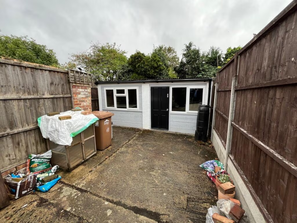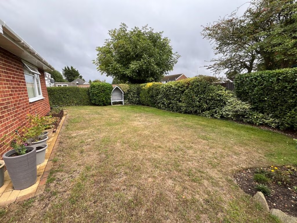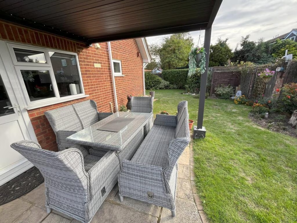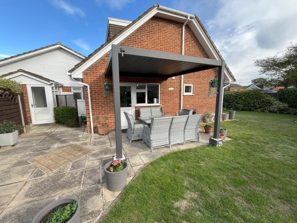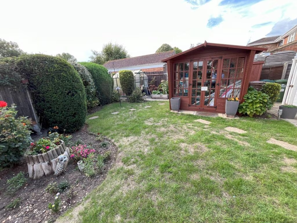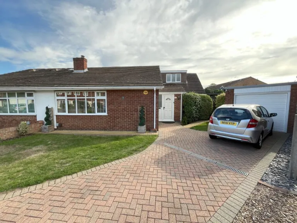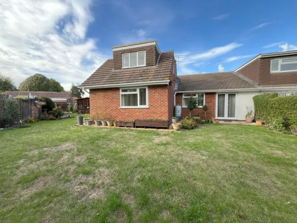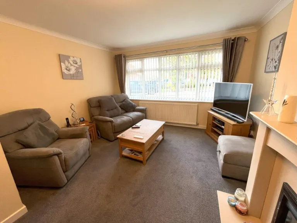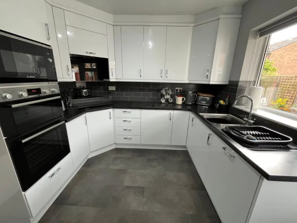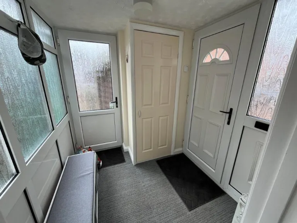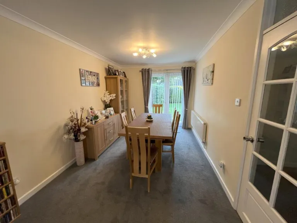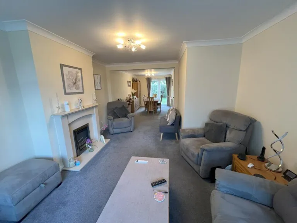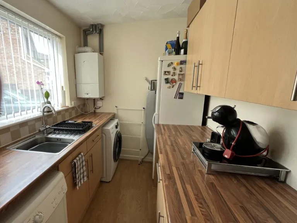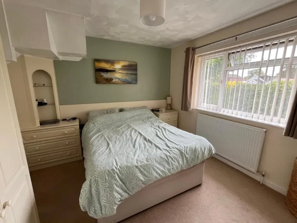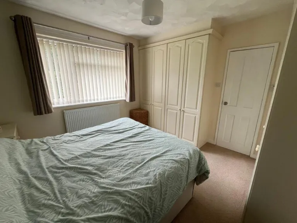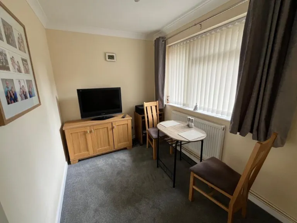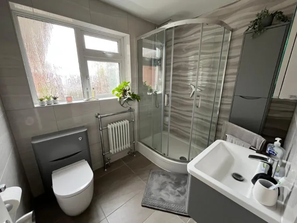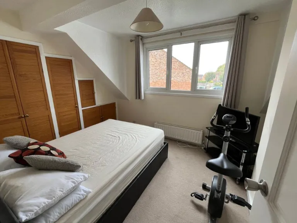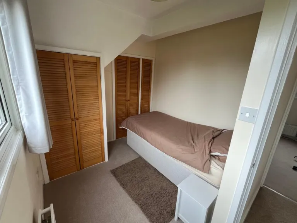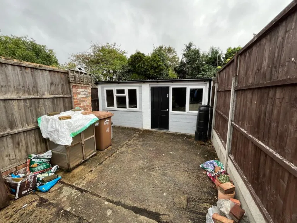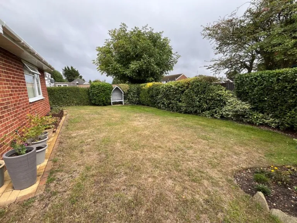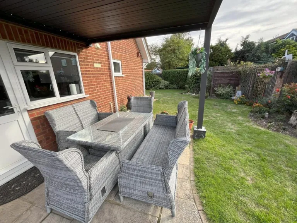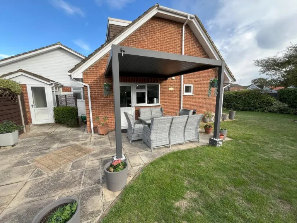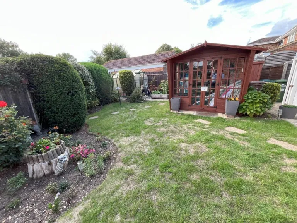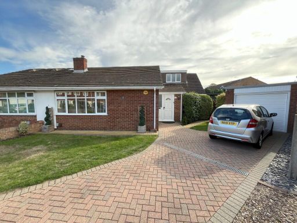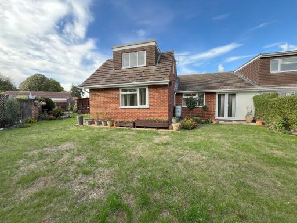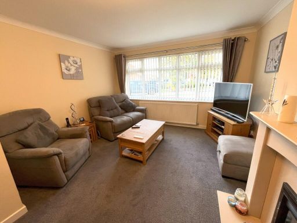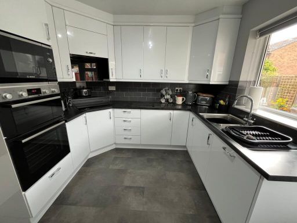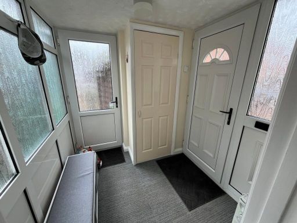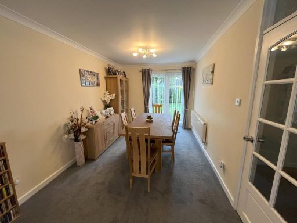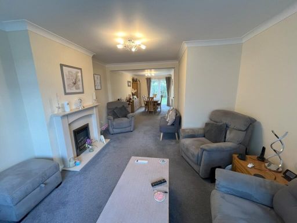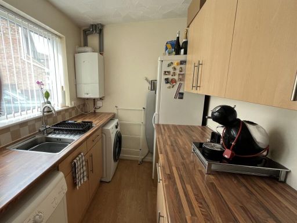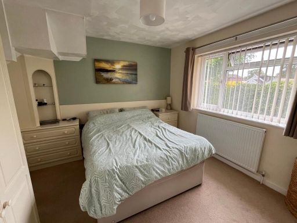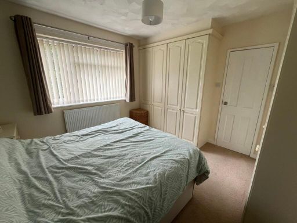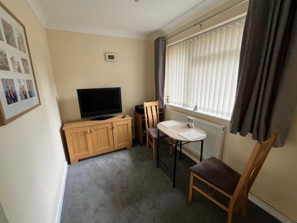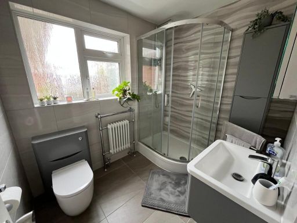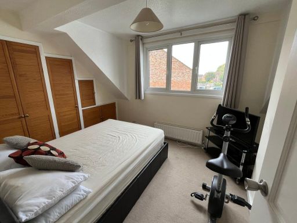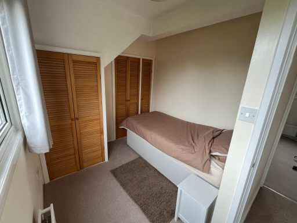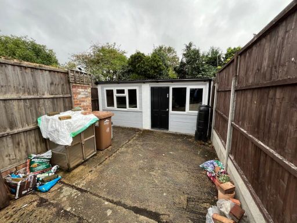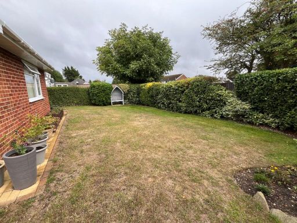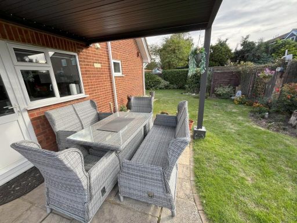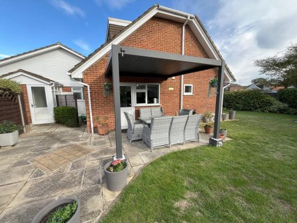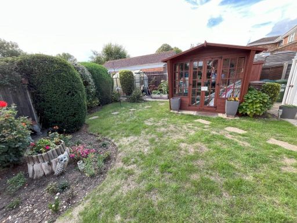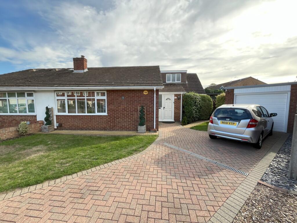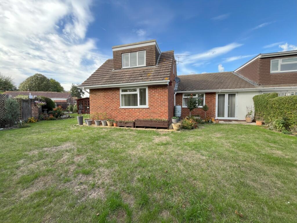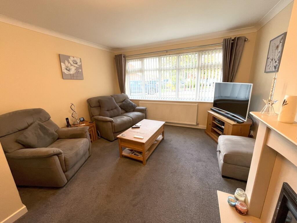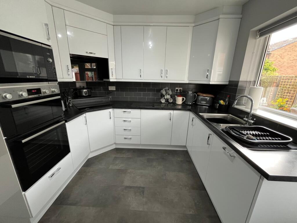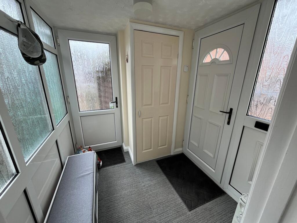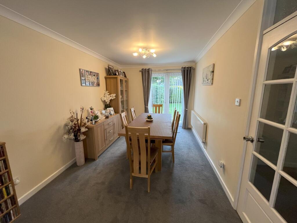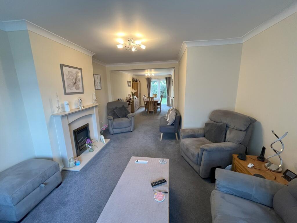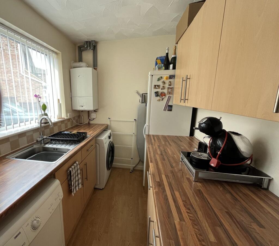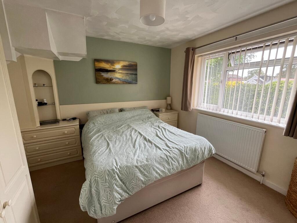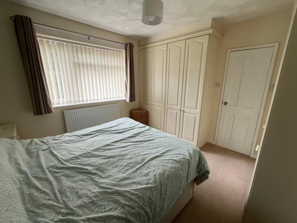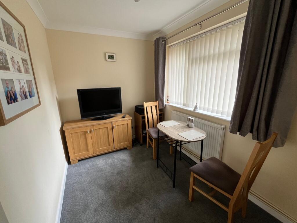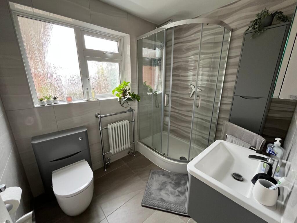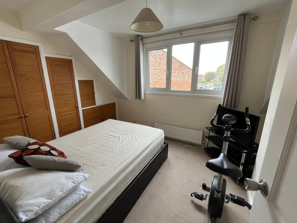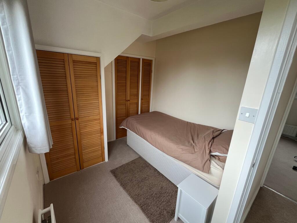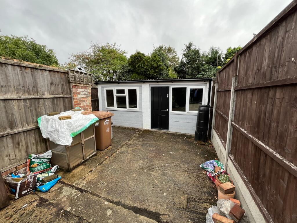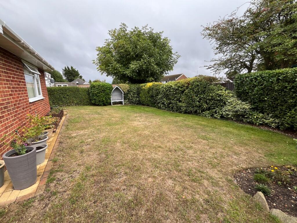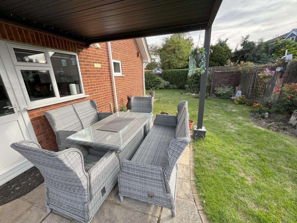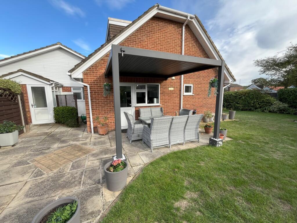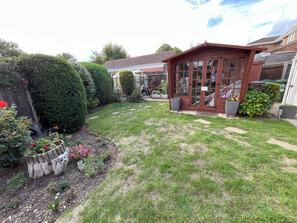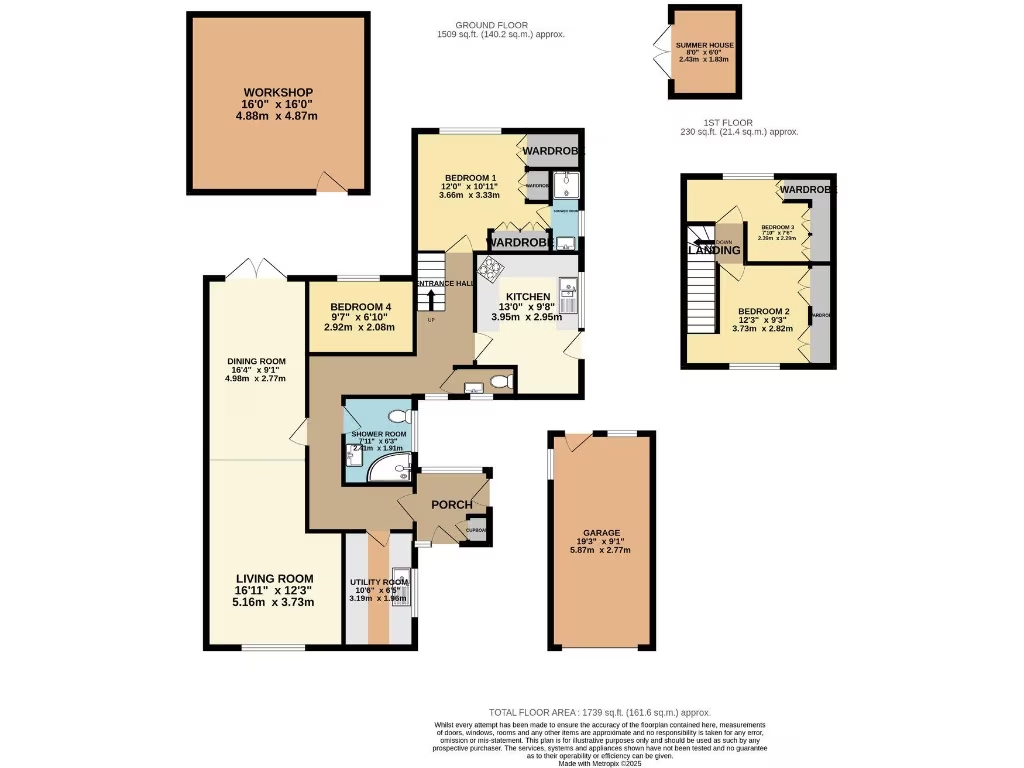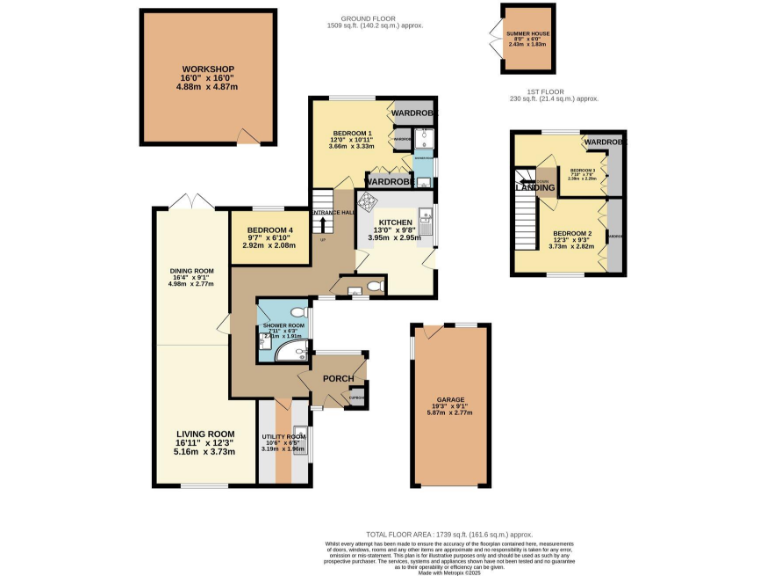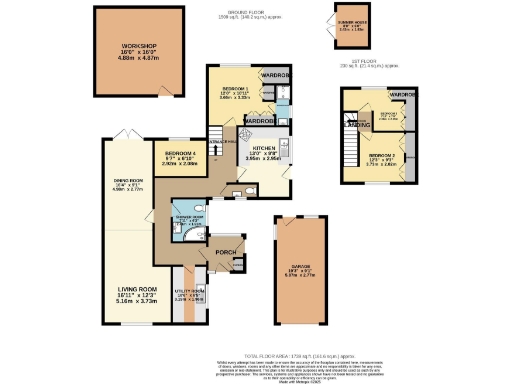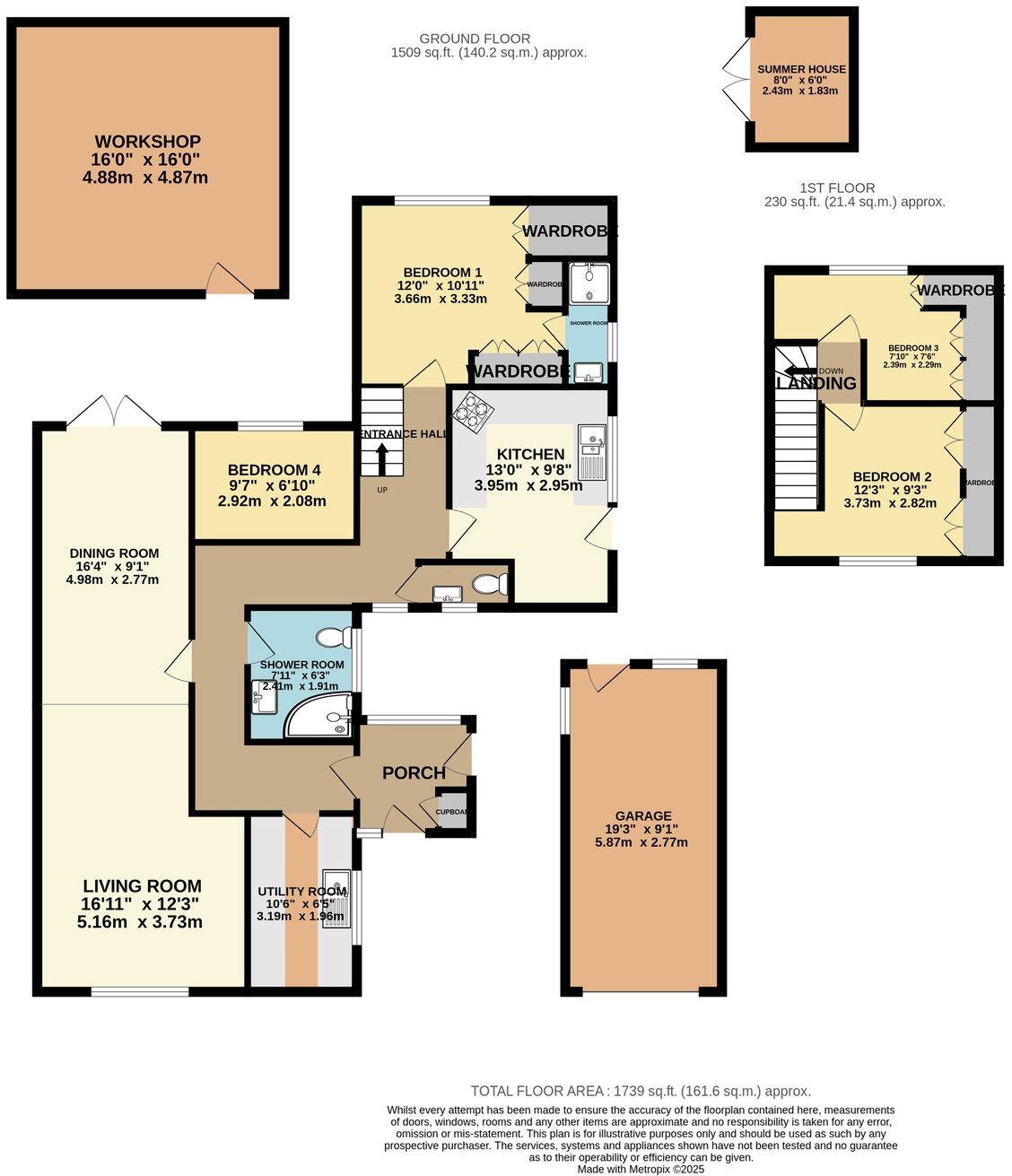Summary - CAROLINE COURT 12 DENMAN DRIVE ASHFORD TW15 2AW
4 bed 2 bath Semi-Detached Bungalow
Extended four-bedroom chalet bungalow with large garden, garage and workshop—ideal for families..
33' lounge/dining room with patio doors to south-facing garden
Large single-storey extension increases overall living space
Four bedrooms including master with ensuite shower
Detached garage plus substantial rear workshop and summerhouse
Private driveway providing off-street parking for two cars
Freehold tenure; total area approx 1,739 sq ft (including loft)
Well-presented by owners but internal modernisation possible
Council tax level above average
This spacious semi-detached chalet bungalow sits in a quiet cul‑de‑sac in Ashford and has been extended to provide generous family accommodation. The single-storey footprint is complemented by a dormer loft bedroom, creating flexible living for families who need ground-floor living plus additional space. A 33' lounge/dining room with casement doors opens onto a south-facing garden, ideal for children and outdoor entertaining.
Practical features include a modern fitted kitchen, utility room, master bedroom with ensuite shower, separate family shower room and a useful detached garage with a sizeable workshop and summerhouse. There is private block‑paved parking on the drive and a large plot with garden space to the side and rear. Broadband and mobile signal are strong and the area scores highly for safety and local schools.
The property is freehold and presented well by the current owners, but buyers should note the council tax is above average. While overall external condition appears good, the dormer/first-floor space and some internal areas offer scope for personalisation or modernisation depending on buyer preference.
This layout suits families seeking roomy ground-floor living with the option of a separate upstairs bedroom, those needing home‑office or hobby space in the workshop, and buyers who value a large garden in a peaceful cul‑de‑sac close to schools and transport links.
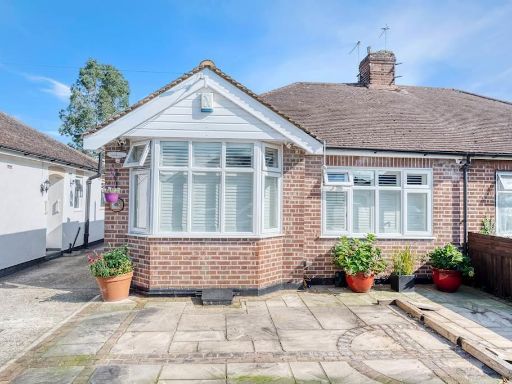 2 bedroom bungalow for sale in Dorset Road, Ashford, TW15 — £475,000 • 2 bed • 1 bath • 1119 ft²
2 bedroom bungalow for sale in Dorset Road, Ashford, TW15 — £475,000 • 2 bed • 1 bath • 1119 ft²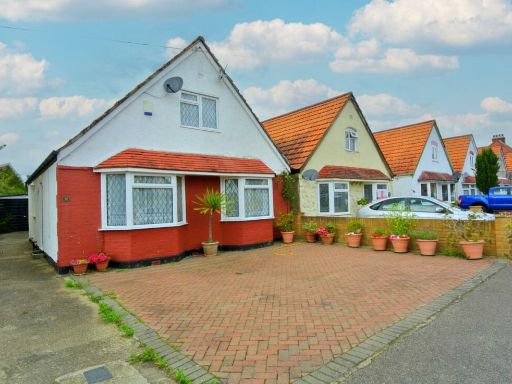 3 bedroom detached bungalow for sale in Sandells Avenue, Ashford, TW15 — £550,000 • 3 bed • 2 bath • 1328 ft²
3 bedroom detached bungalow for sale in Sandells Avenue, Ashford, TW15 — £550,000 • 3 bed • 2 bath • 1328 ft²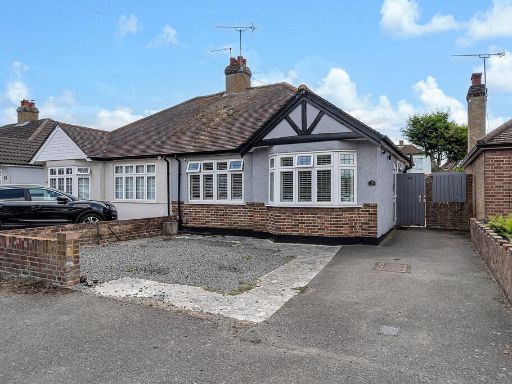 2 bedroom semi-detached bungalow for sale in Arlington Road, Ashford, TW15 — £450,000 • 2 bed • 1 bath • 755 ft²
2 bedroom semi-detached bungalow for sale in Arlington Road, Ashford, TW15 — £450,000 • 2 bed • 1 bath • 755 ft²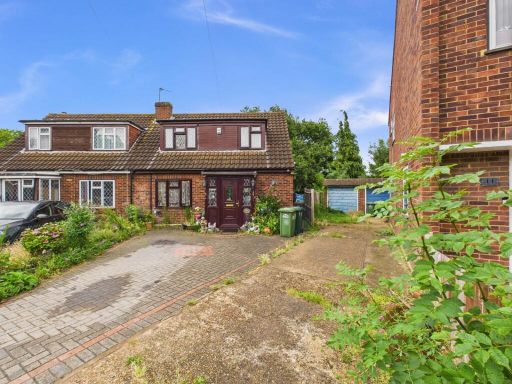 2 bedroom semi-detached house for sale in Fairways, Ashford, Surrey, TW15 — £439,950 • 2 bed • 1 bath • 1080 ft²
2 bedroom semi-detached house for sale in Fairways, Ashford, Surrey, TW15 — £439,950 • 2 bed • 1 bath • 1080 ft²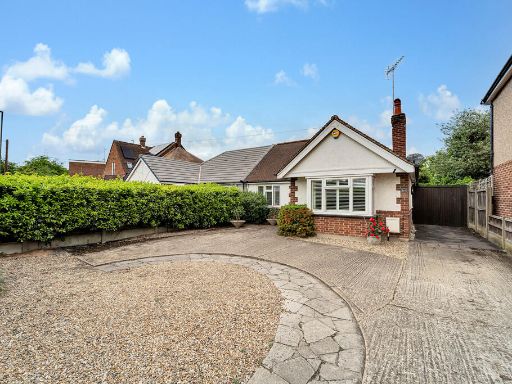 4 bedroom semi-detached bungalow for sale in Fordbridge Road, Ashford, TW15 — £650,000 • 4 bed • 1 bath • 1023 ft²
4 bedroom semi-detached bungalow for sale in Fordbridge Road, Ashford, TW15 — £650,000 • 4 bed • 1 bath • 1023 ft²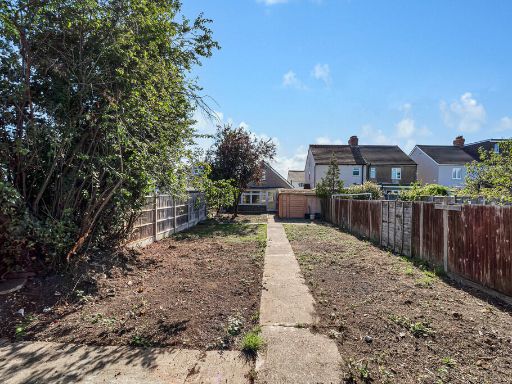 4 bedroom detached bungalow for sale in Doris Road, Ashford, TW15 — £475,000 • 4 bed • 2 bath • 1073 ft²
4 bedroom detached bungalow for sale in Doris Road, Ashford, TW15 — £475,000 • 4 bed • 2 bath • 1073 ft²