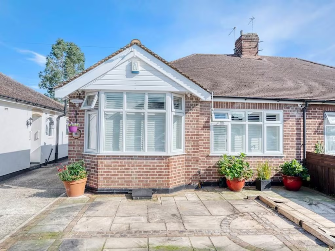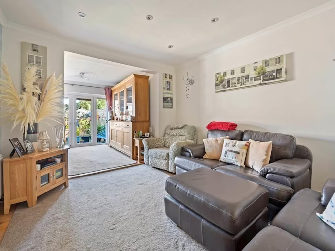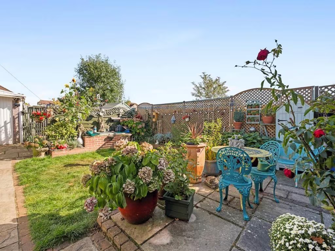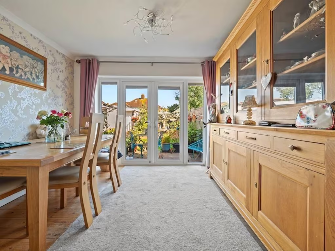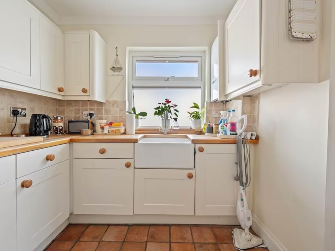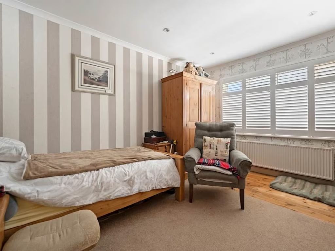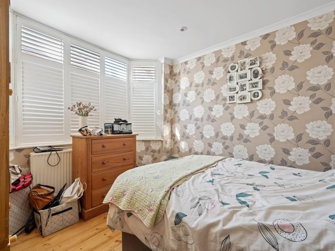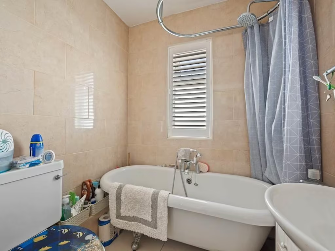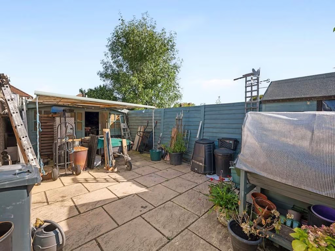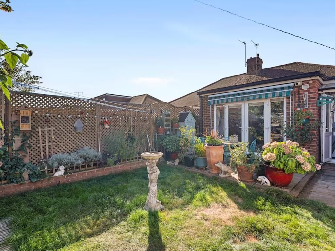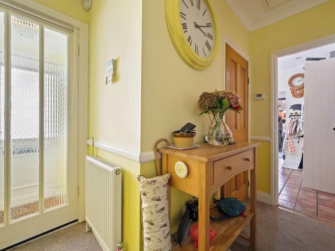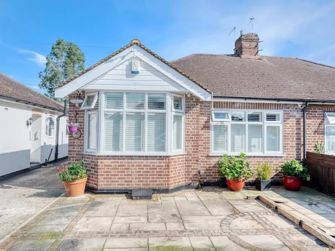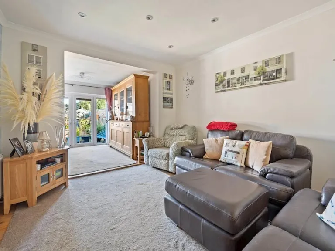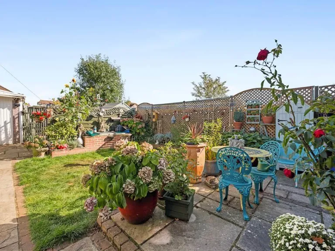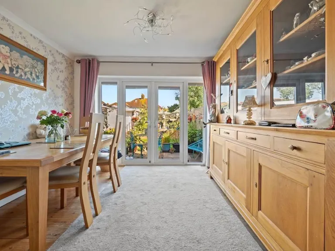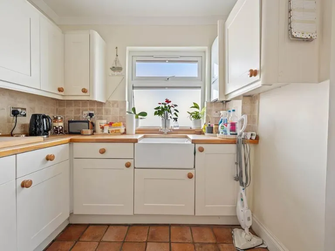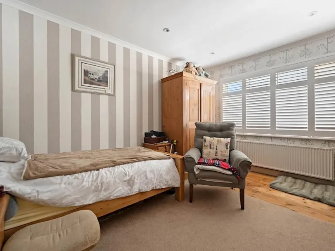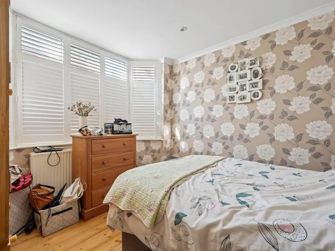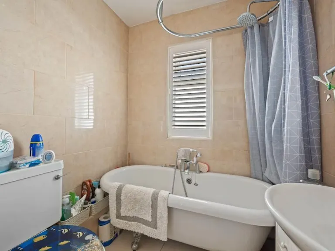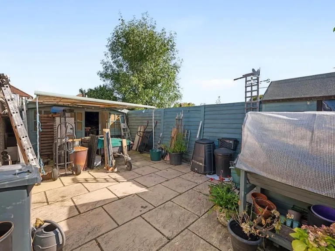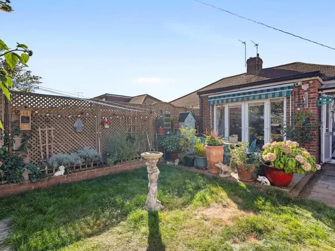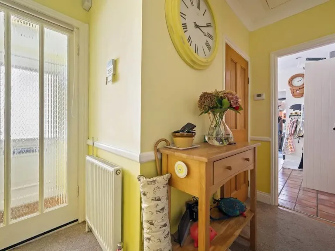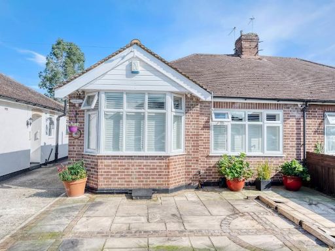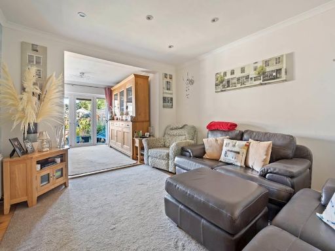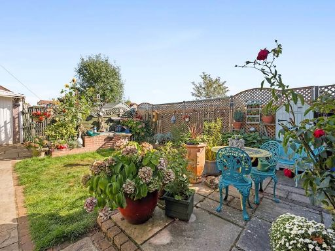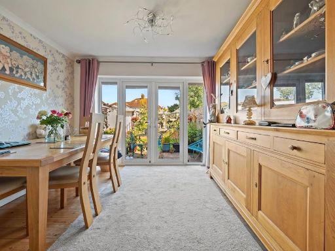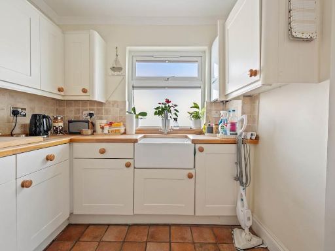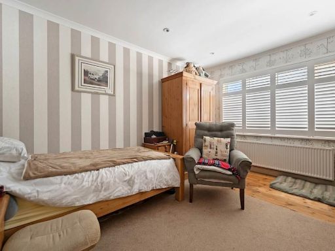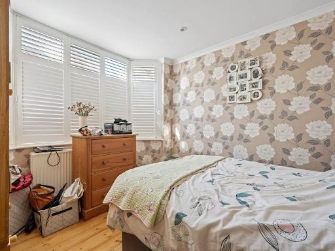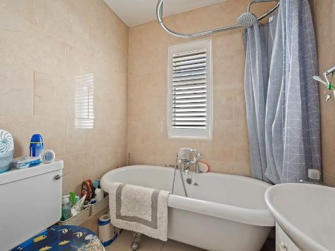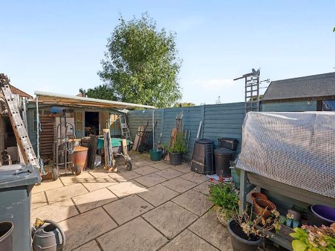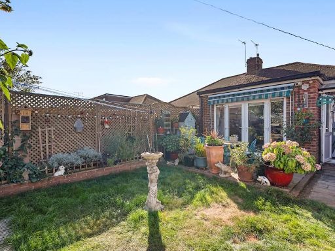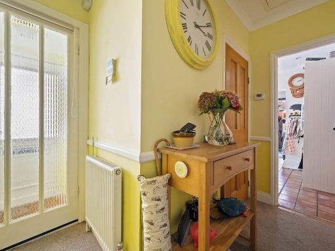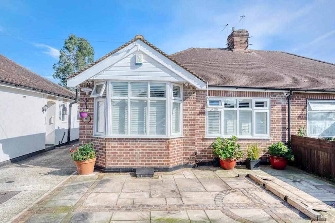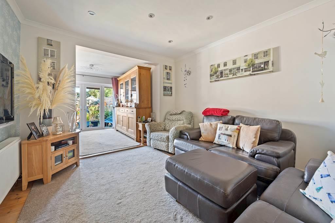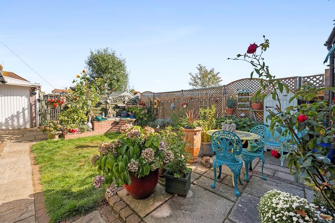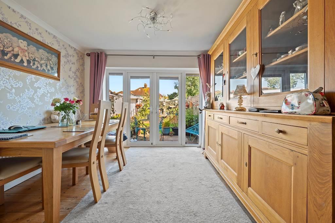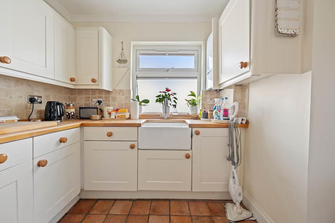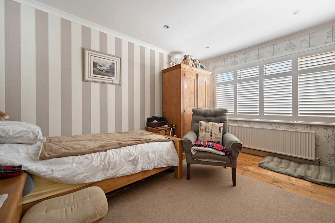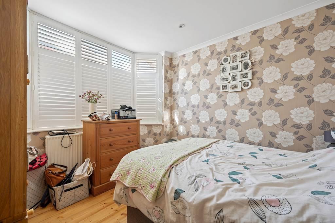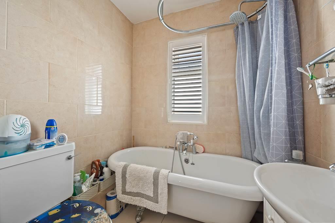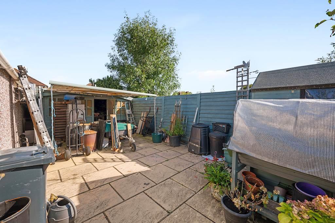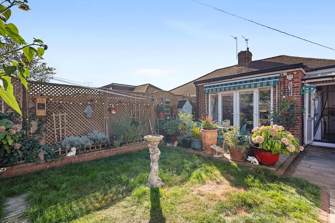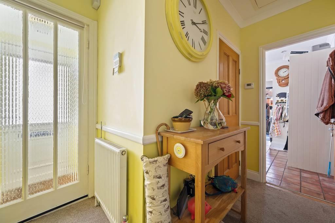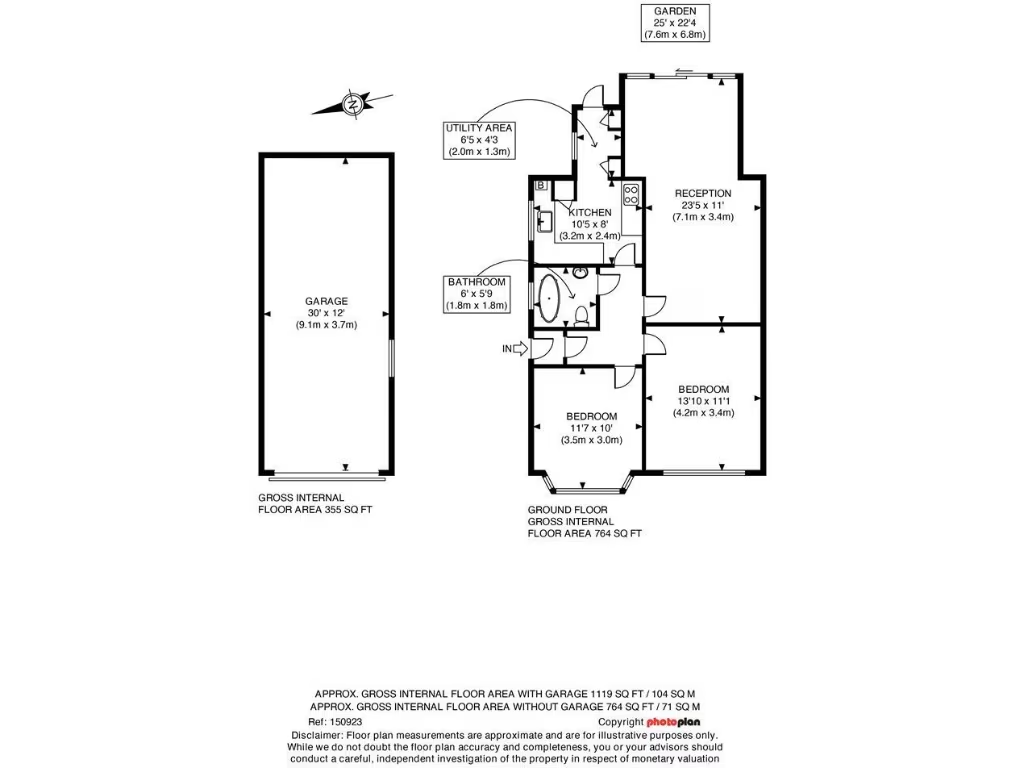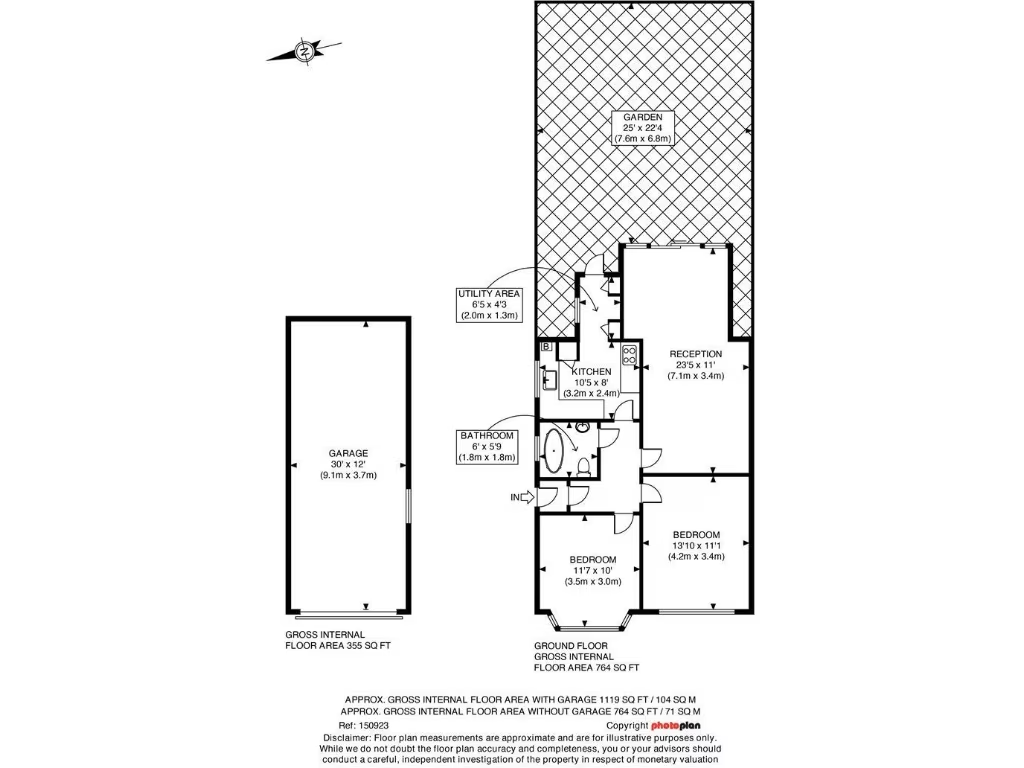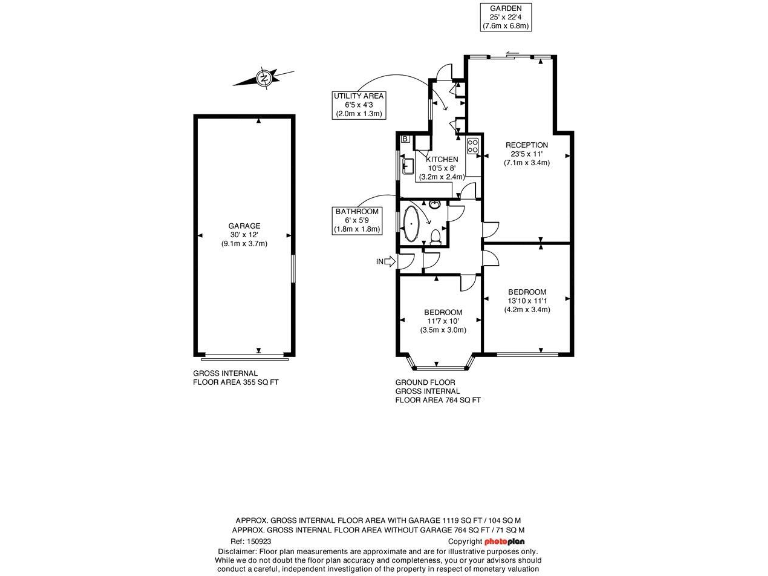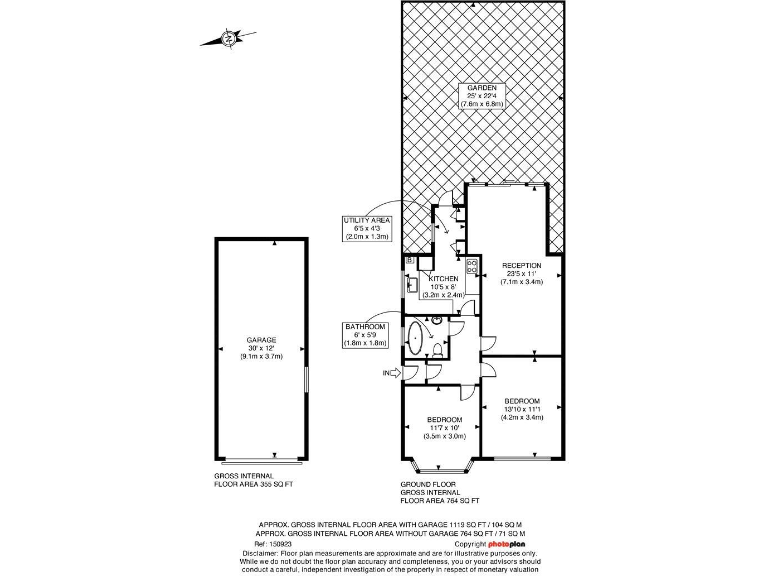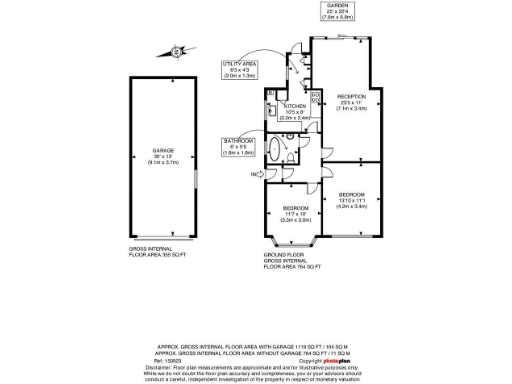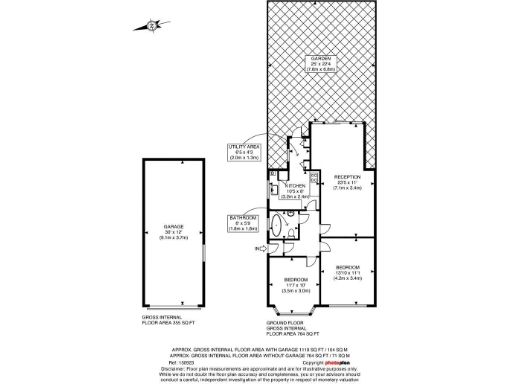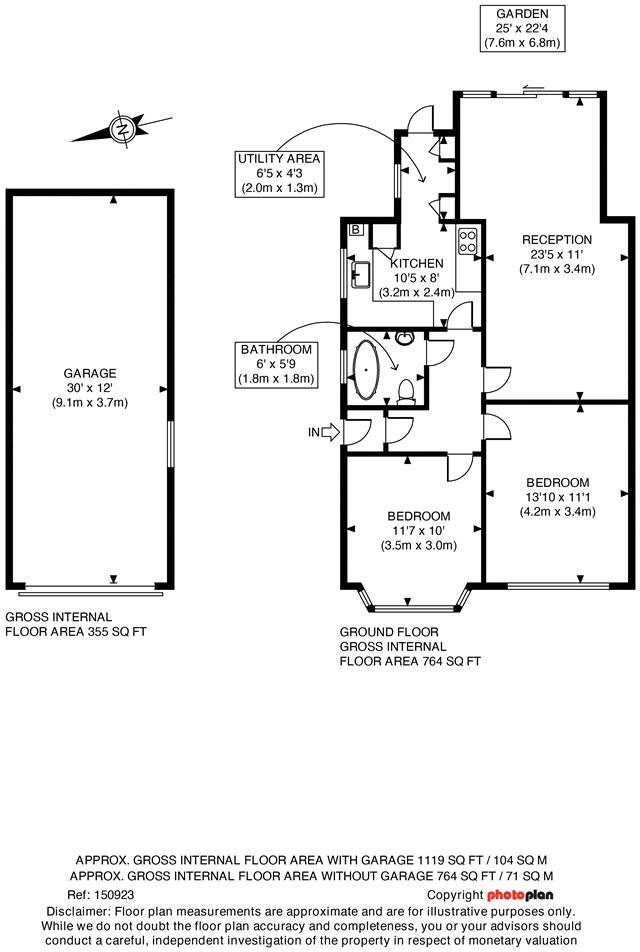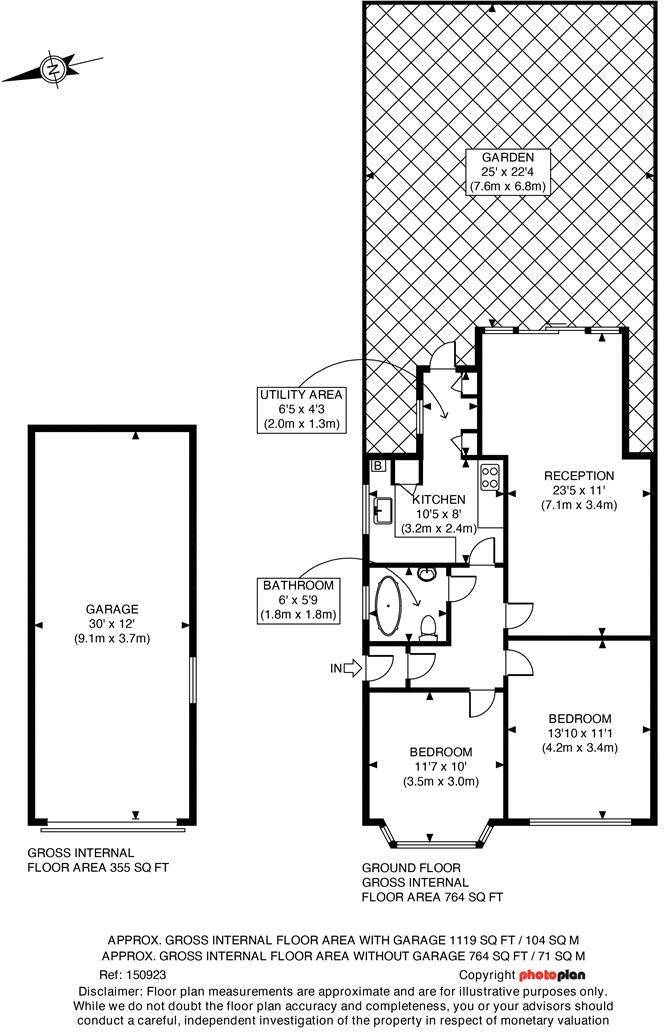Summary - 48 DORSET ROAD ASHFORD TW15 3BY
2 bed 1 bath Bungalow
Well‑presented two-bed bungalow with garage, sunny garden and loft potential (STP)..
Semi‑detached 2 double bedroom bungalow, single-storey living
Extended lounge/dining room with direct garden access
Sunny south‑west garden; decent plot size
Off‑street parking plus rear garage
Potential loft extension subject to planning permission (STP)
Solid brick walls—likely no cavity insulation, energy upgrades needed
Single bathroom only; modest room sizes typical of era
Freehold; mains gas central heating, fast broadband and mobile signal
This extended two-bedroom semi-detached bungalow offers comfortable single‑level living on a popular Ashford road. The bright, open-plan lounge/dining room flows to a sunny south‑west garden, creating an easy indoor–outdoor layout ideal for downsizers or couples who value low-maintenance living. A paved driveway and rear garage provide convenient off‑street parking.
Built in the mid‑20th century from solid brick, the property is well presented but shows its age in places. There is clear scope to improve energy performance (walls likely uninsulated) and to modernise fittings if desired. The loft offers potential to extend further, subject to planning permission, for buyers seeking added space or investment uplift.
Practical local benefits include fast broadband, excellent mobile signal, good nearby primary schools and straightforward access to the A30, M25 and Heathrow. Flood risk is low and the home is freehold with mains gas central heating. Expect a single bathroom and modest room sizes typical of the era; some updating may be wanted by buyers seeking contemporary accommodation.
Overall this bungalow suits downsizers, couples or small families wanting single‑storey convenience in an affluent, well‑connected neighbourhood, with realistic scope to add value through loft conversion and targeted refurbishment.
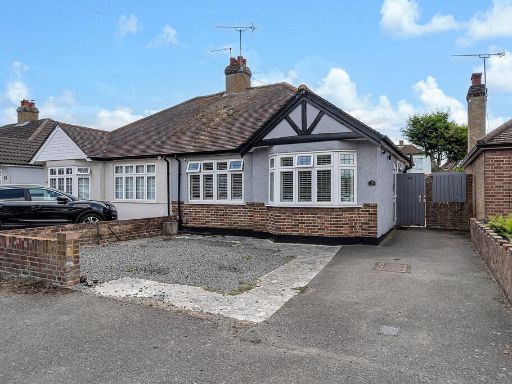 2 bedroom semi-detached bungalow for sale in Arlington Road, Ashford, TW15 — £450,000 • 2 bed • 1 bath • 755 ft²
2 bedroom semi-detached bungalow for sale in Arlington Road, Ashford, TW15 — £450,000 • 2 bed • 1 bath • 755 ft²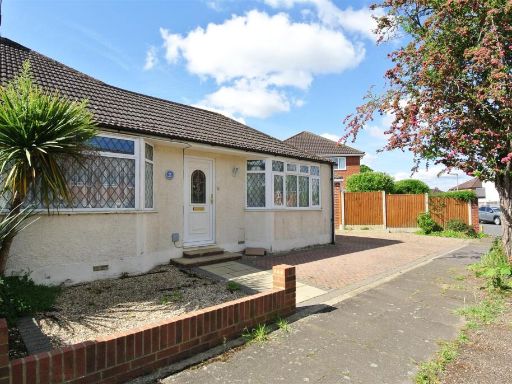 2 bedroom semi-detached bungalow for sale in Nelson Road, Ashford, TW15 — £425,000 • 2 bed • 1 bath • 663 ft²
2 bedroom semi-detached bungalow for sale in Nelson Road, Ashford, TW15 — £425,000 • 2 bed • 1 bath • 663 ft²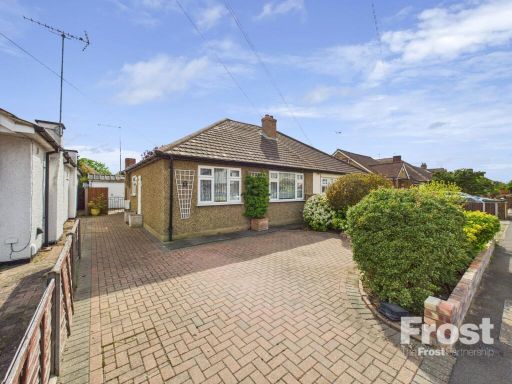 2 bedroom bungalow for sale in Station Crescent, Ashford, Surrey, TW15 — £450,000 • 2 bed • 1 bath • 884 ft²
2 bedroom bungalow for sale in Station Crescent, Ashford, Surrey, TW15 — £450,000 • 2 bed • 1 bath • 884 ft²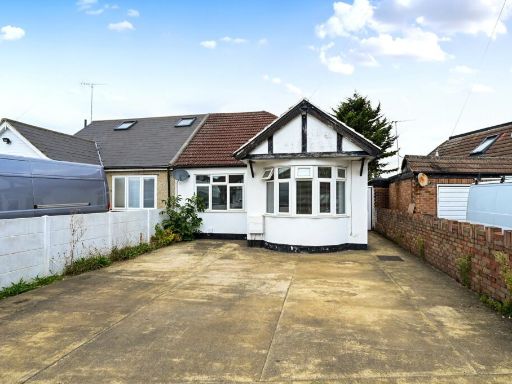 3 bedroom bungalow for sale in Station Crescent, Ashford, Surrey, TW15 — £550,000 • 3 bed • 2 bath • 1213 ft²
3 bedroom bungalow for sale in Station Crescent, Ashford, Surrey, TW15 — £550,000 • 3 bed • 2 bath • 1213 ft²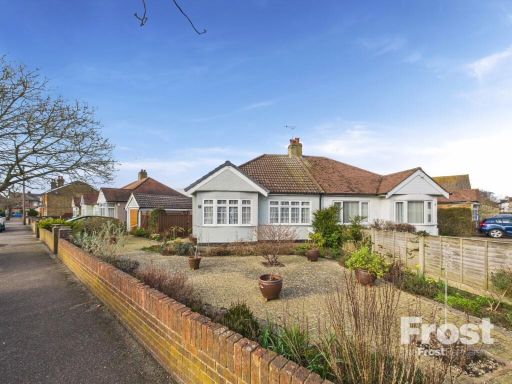 2 bedroom bungalow for sale in Arlington Road, Ashford, Surrey, TW15 — £450,000 • 2 bed • 1 bath • 852 ft²
2 bedroom bungalow for sale in Arlington Road, Ashford, Surrey, TW15 — £450,000 • 2 bed • 1 bath • 852 ft²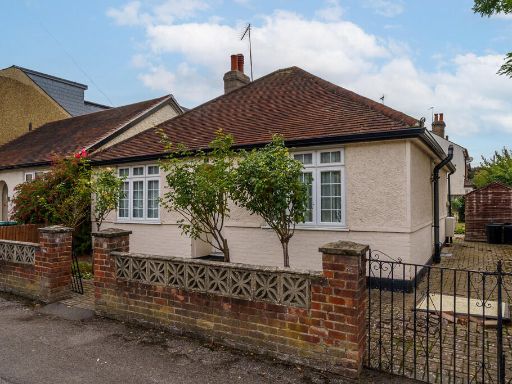 2 bedroom detached bungalow for sale in Springfield Road, Ashford, TW15 — £550,000 • 2 bed • 1 bath • 632 ft²
2 bedroom detached bungalow for sale in Springfield Road, Ashford, TW15 — £550,000 • 2 bed • 1 bath • 632 ft²