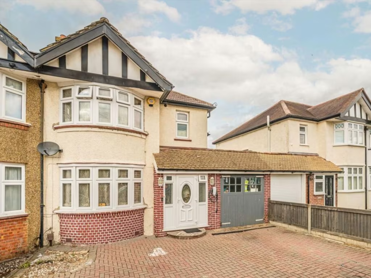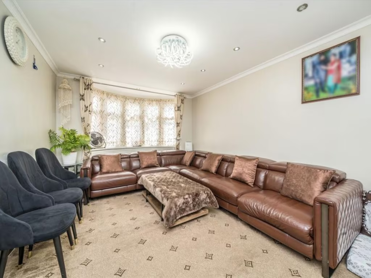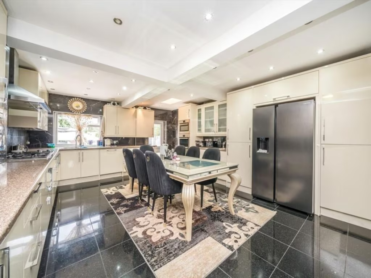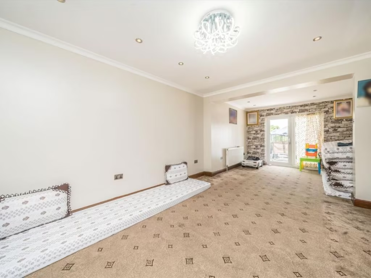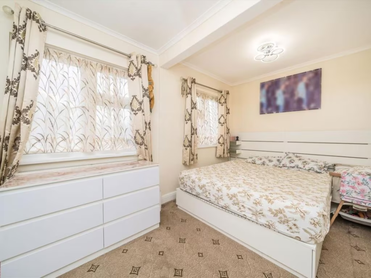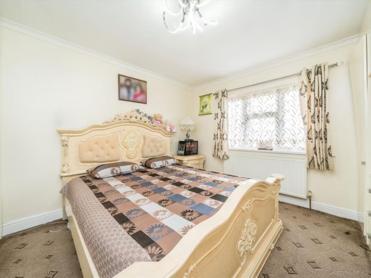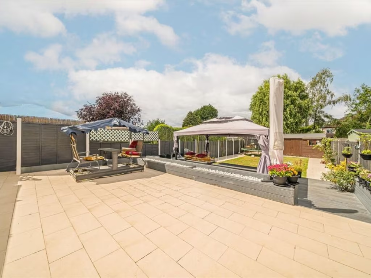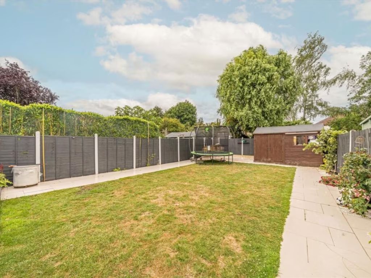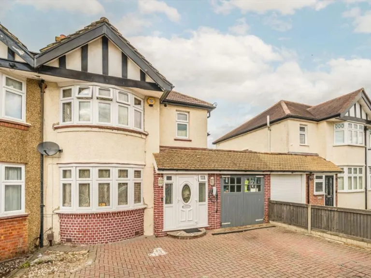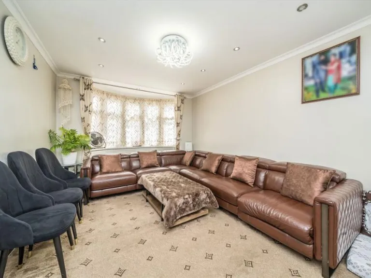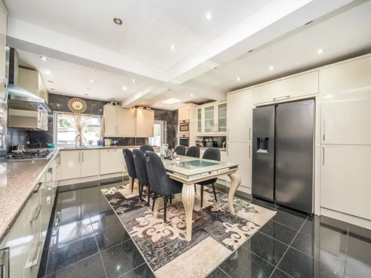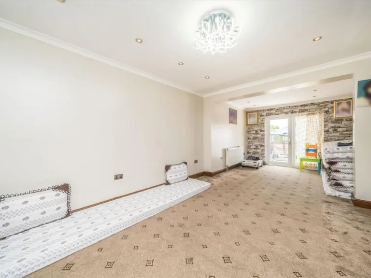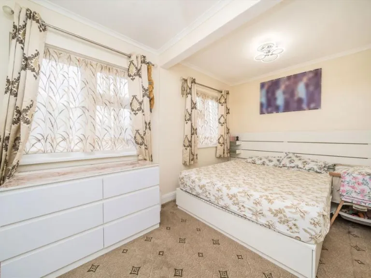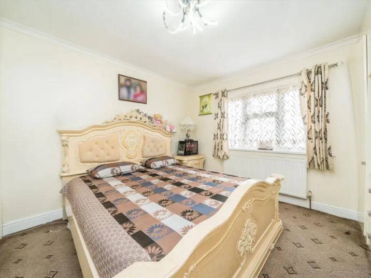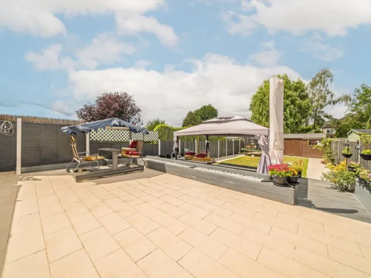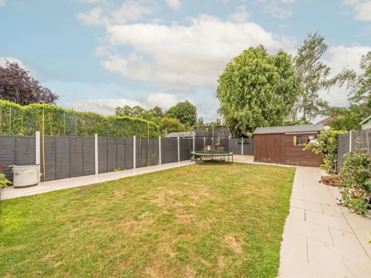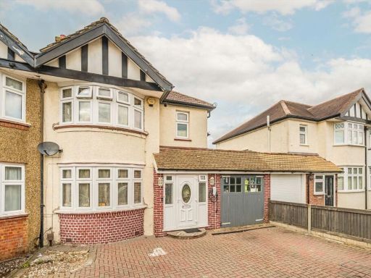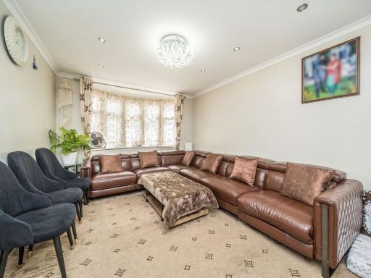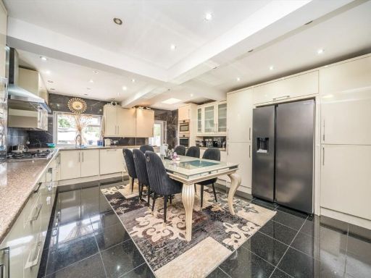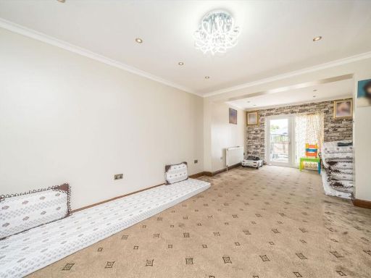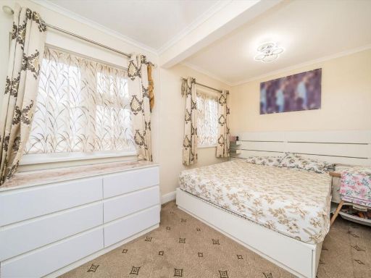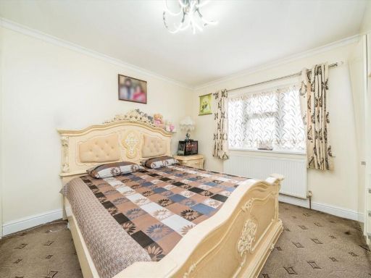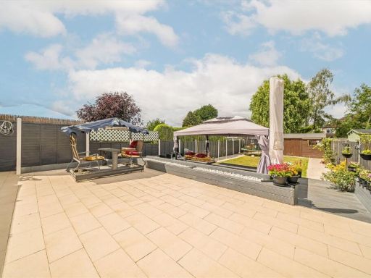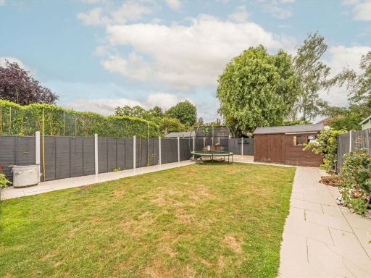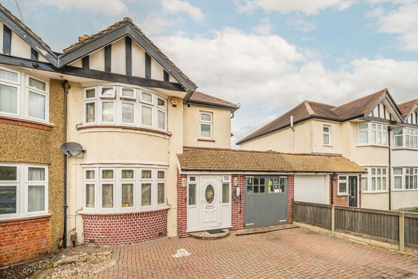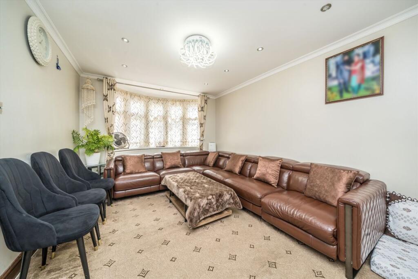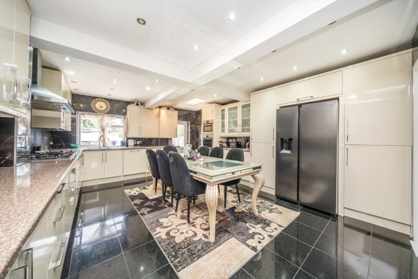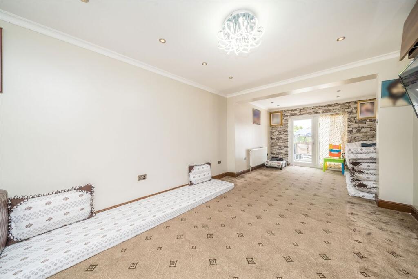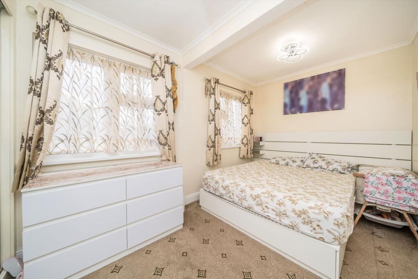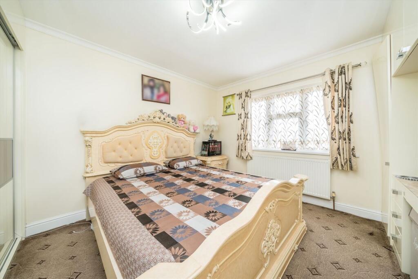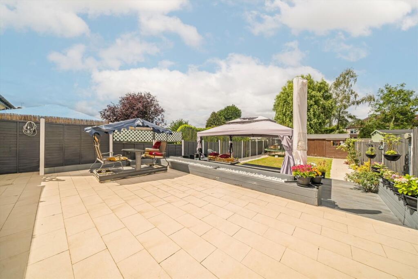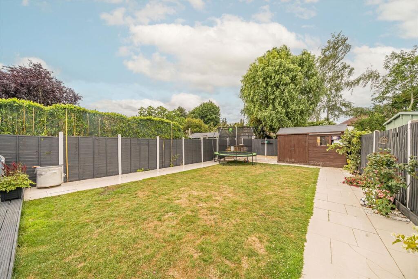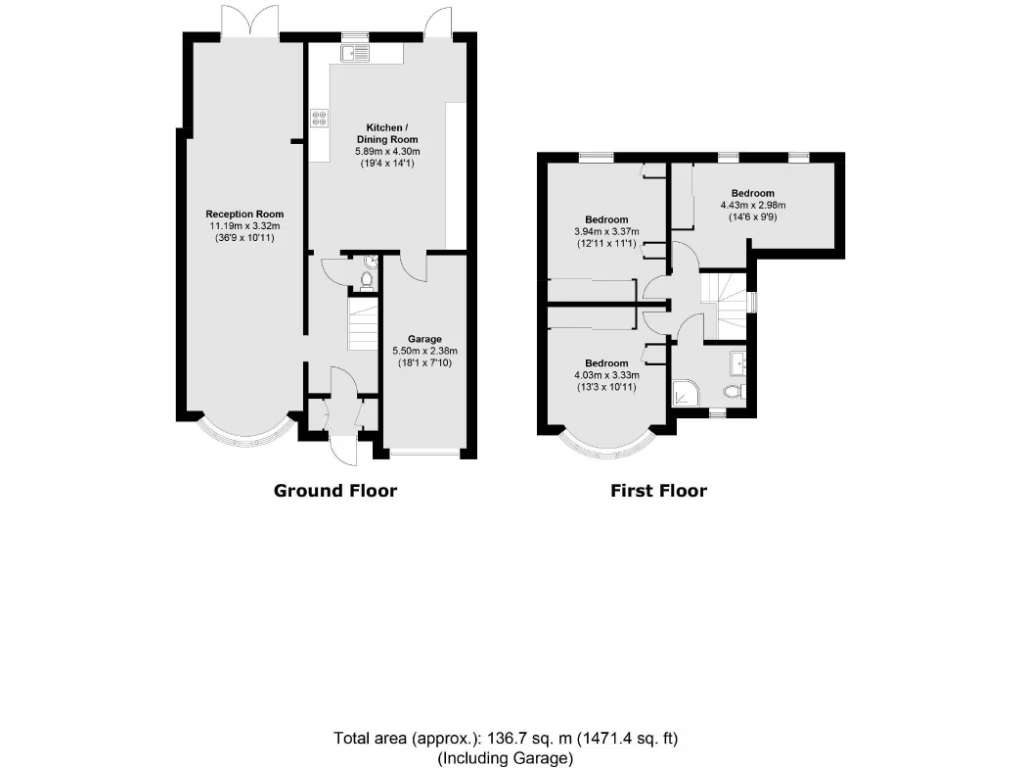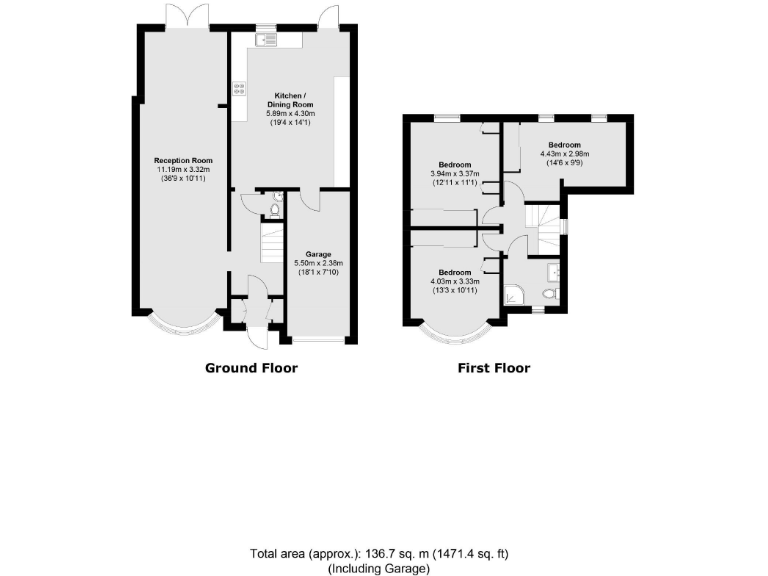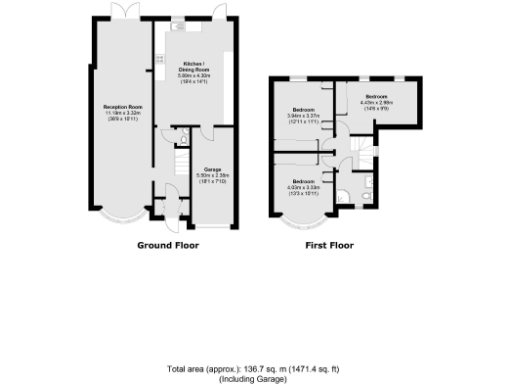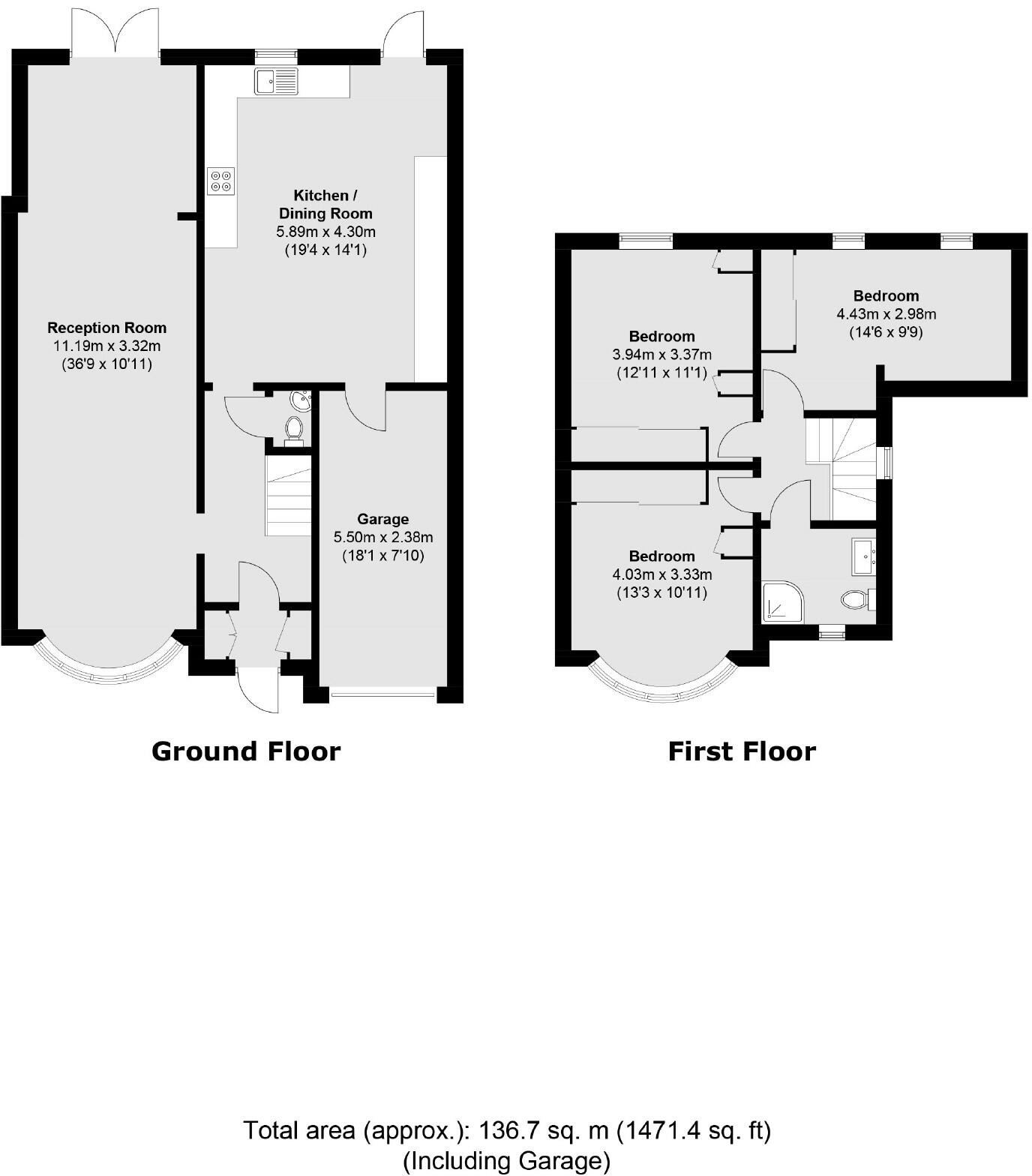Summary - 17 MORESBY AVENUE SURBITON KT5 9DT
3 bed 1 bath Semi-Detached
Generous garden, garage and extension potential close to excellent schools and rail links.
Three double bedrooms and large family bathroom
Through reception and eat-in kitchen/dining room
Private rear garden with paved, decked and turfed areas
Garage plus off-street parking for several cars
Scope to extend into loft and over garage (STPP)
Freehold tenure; easy A3 access and <2 miles to Surbiton station
Close to several highly rated primary and secondary schools
Council Tax Band F — relatively expensive
A roomy three-double-bedroom semi-detached house in Surbiton, arranged over a traditional layout that suits a growing family. The ground floor offers a spacious through reception, eat-in kitchen/dining room and convenient downstairs W/C, while the first floor houses three doubles and a large family bathroom.
Outside there’s a generous private rear garden with paved, decked and turfed areas, plus a garage and off-street parking for several cars. The plot is decent and there is clear potential to extend into the loft and over the garage (subject to planning permission), offering scope to add value and create extra living space.
Location is a genuine strength: under two miles from Surbiton mainline station with fast London links, quick access to the A3, very low local crime and a cluster of well-regarded primary and secondary schools nearby. The property is freehold and presents a comfortable, largely modern interior with neutral decor and period Tudor Revival character externally.
Buyers should note there is a single family bathroom (plus downstairs W/C) and the property sits in Council Tax Band F, which may be expensive for some households. Any extension plans will require planning permission and statutory checks. Information should be independently verified before proceeding.
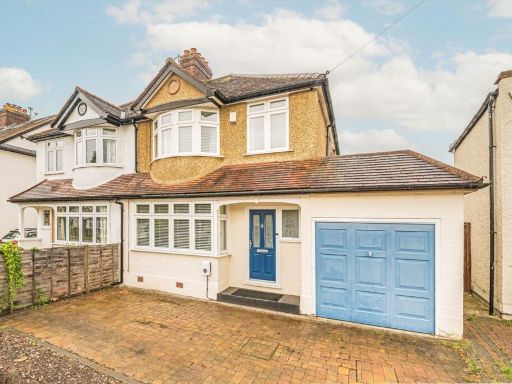 3 bedroom semi-detached house for sale in Greenfield Avenue, Surbiton, KT5 — £825,000 • 3 bed • 1 bath • 1945 ft²
3 bedroom semi-detached house for sale in Greenfield Avenue, Surbiton, KT5 — £825,000 • 3 bed • 1 bath • 1945 ft²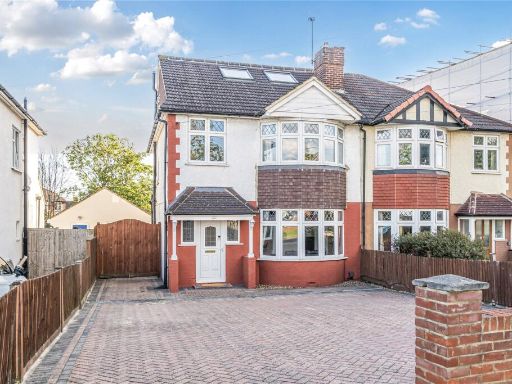 4 bedroom semi-detached house for sale in Warren Drive South, Surbiton, KT5 — £750,000 • 4 bed • 2 bath • 1534 ft²
4 bedroom semi-detached house for sale in Warren Drive South, Surbiton, KT5 — £750,000 • 4 bed • 2 bath • 1534 ft²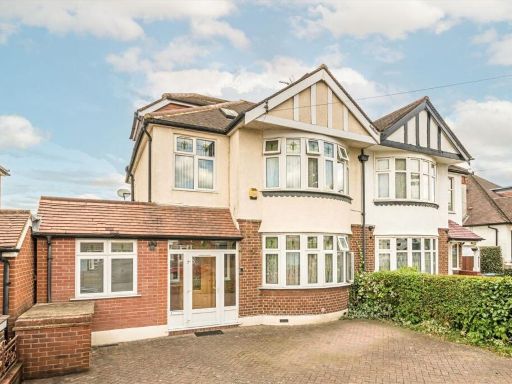 5 bedroom semi-detached house for sale in Beresford Avenue, Surbiton, KT5 — £835,000 • 5 bed • 2 bath • 1833 ft²
5 bedroom semi-detached house for sale in Beresford Avenue, Surbiton, KT5 — £835,000 • 5 bed • 2 bath • 1833 ft²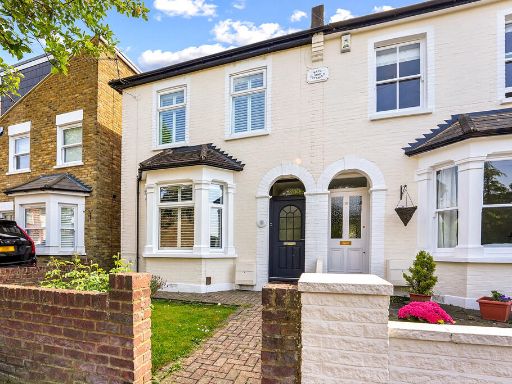 3 bedroom semi-detached house for sale in Dennan Road, Surbiton, KT6 — £850,000 • 3 bed • 1 bath • 1295 ft²
3 bedroom semi-detached house for sale in Dennan Road, Surbiton, KT6 — £850,000 • 3 bed • 1 bath • 1295 ft²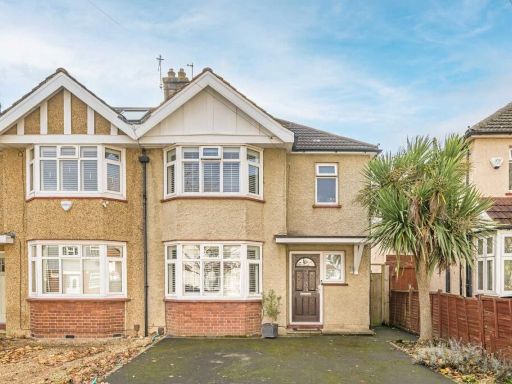 3 bedroom semi-detached house for sale in Hamilton Avenue, Surbiton, KT6 — £699,950 • 3 bed • 1 bath • 1025 ft²
3 bedroom semi-detached house for sale in Hamilton Avenue, Surbiton, KT6 — £699,950 • 3 bed • 1 bath • 1025 ft²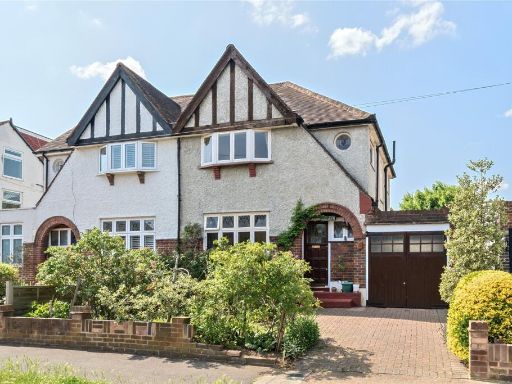 3 bedroom semi-detached house for sale in Queens Drive, Surbiton, KT5 — £850,000 • 3 bed • 1 bath • 913 ft²
3 bedroom semi-detached house for sale in Queens Drive, Surbiton, KT5 — £850,000 • 3 bed • 1 bath • 913 ft²