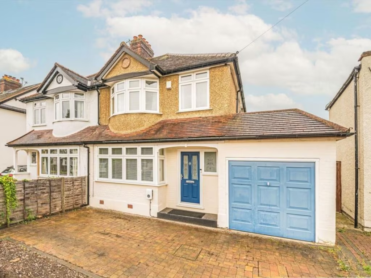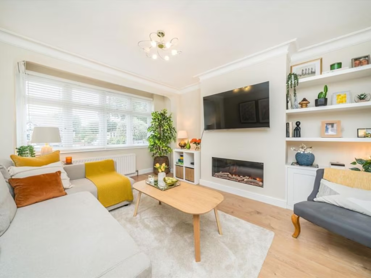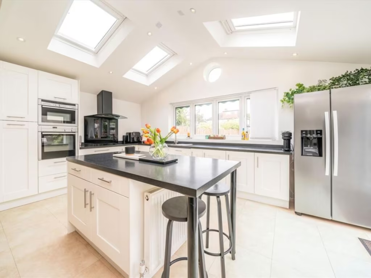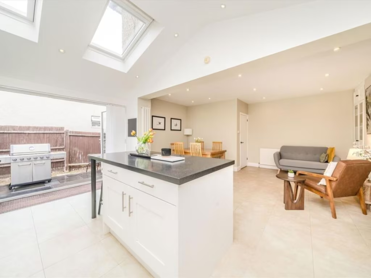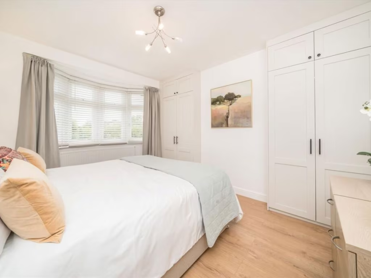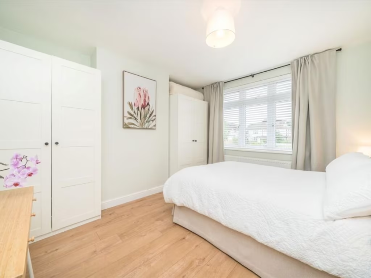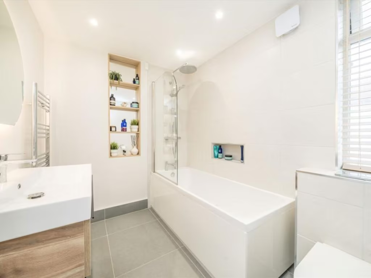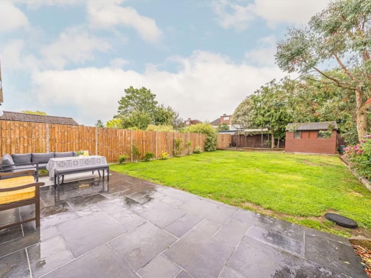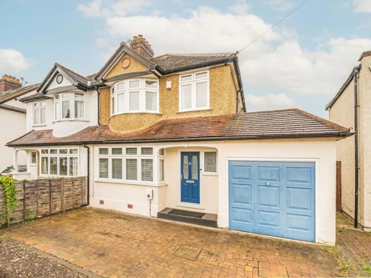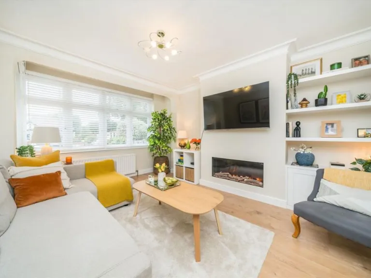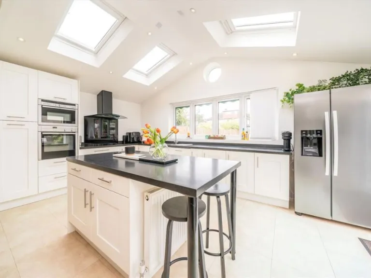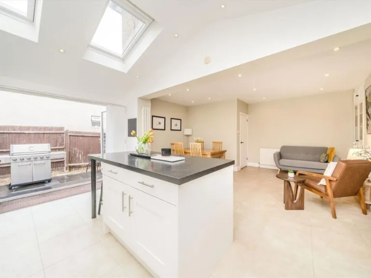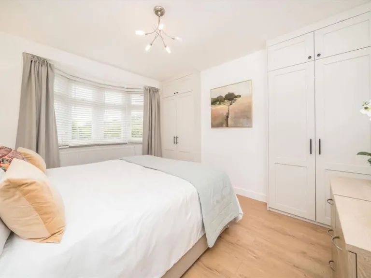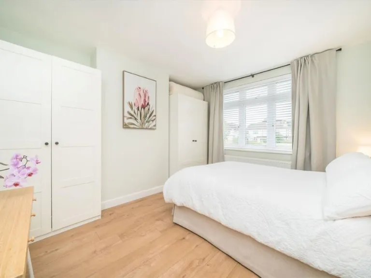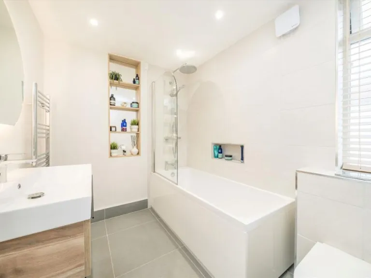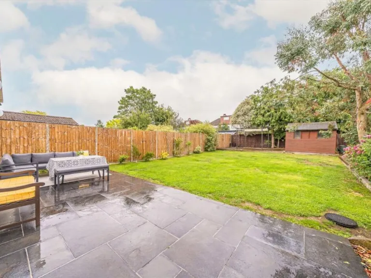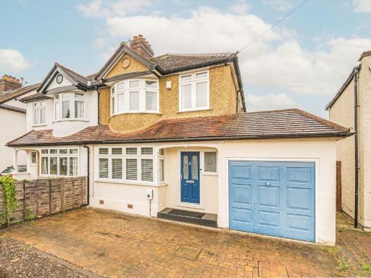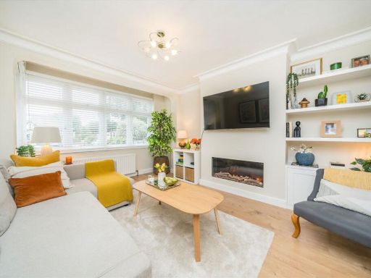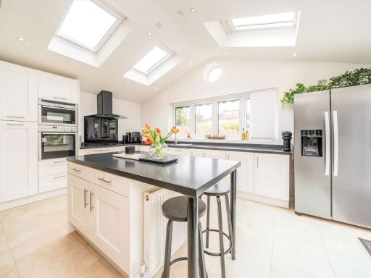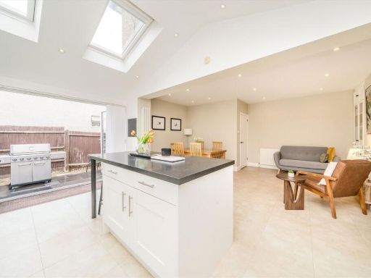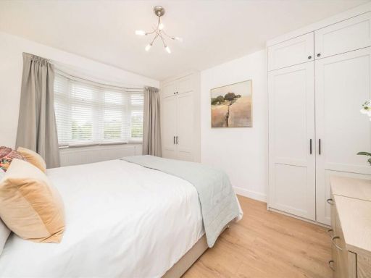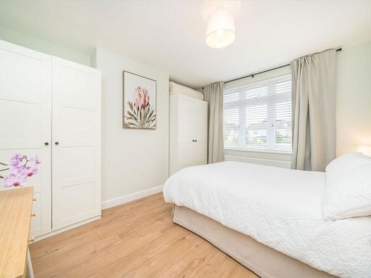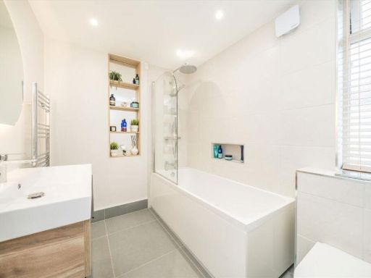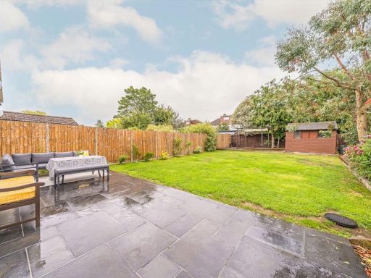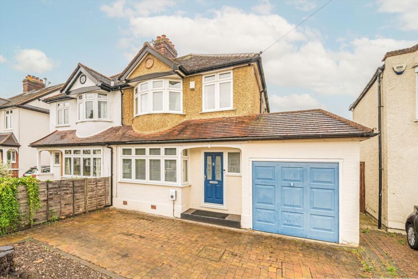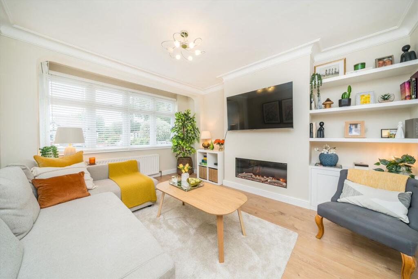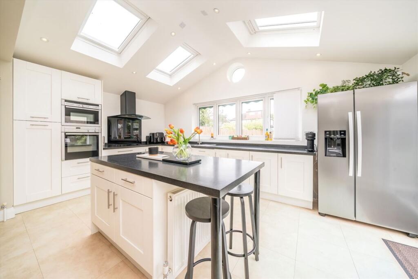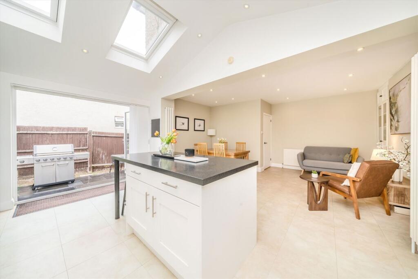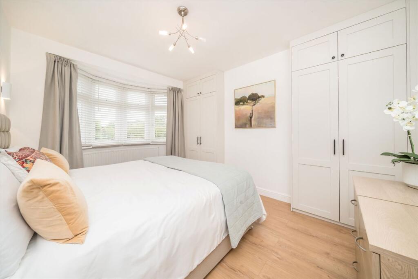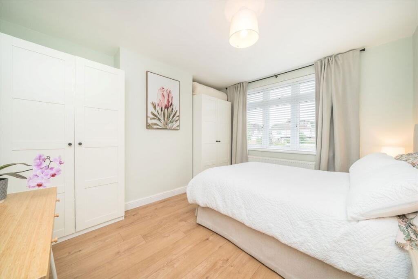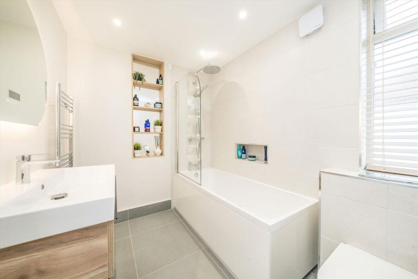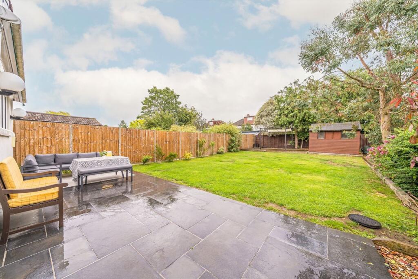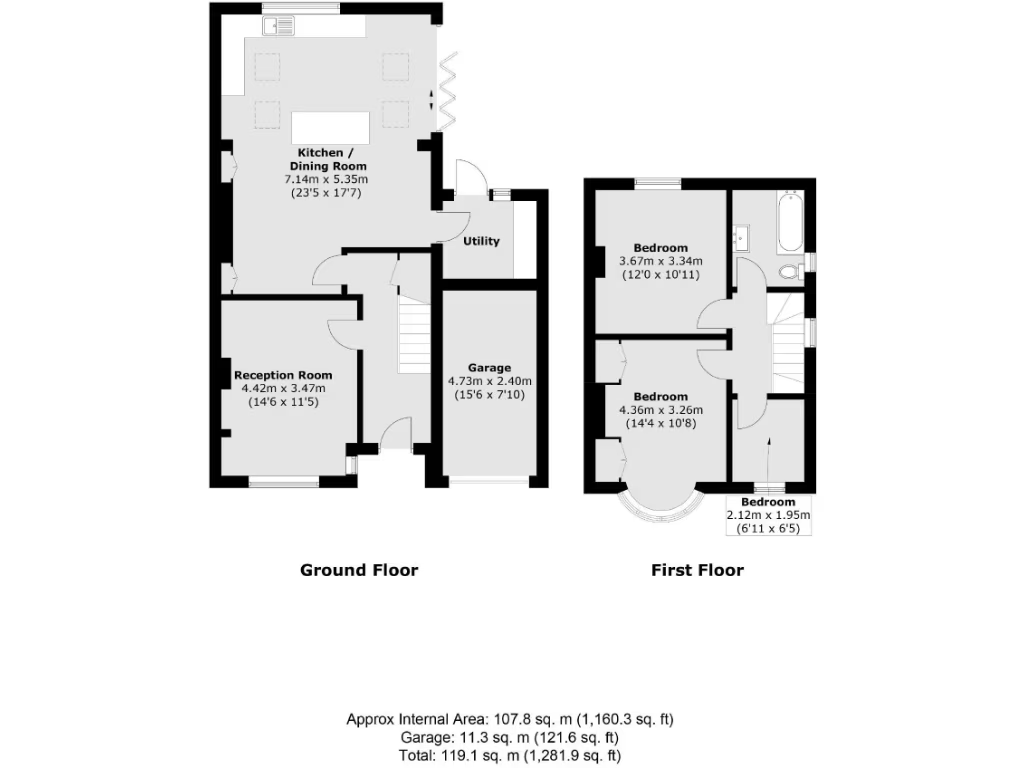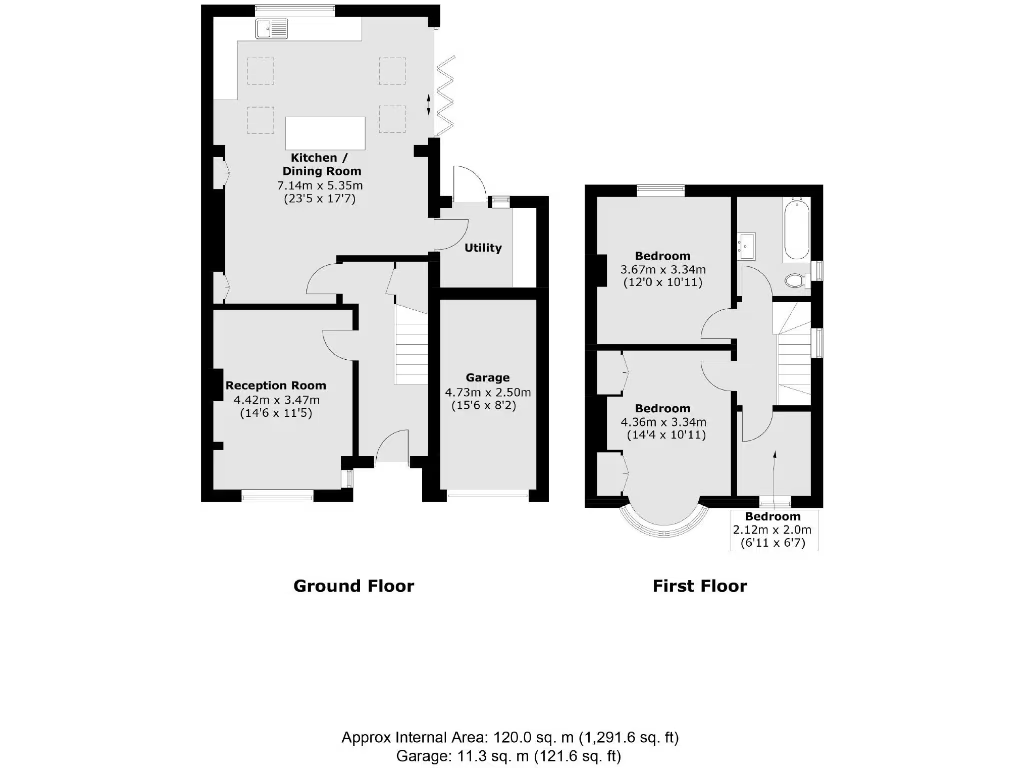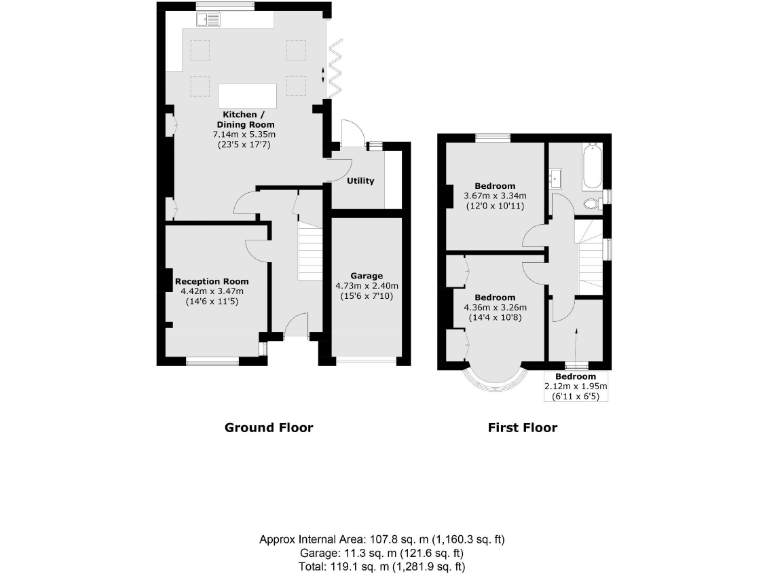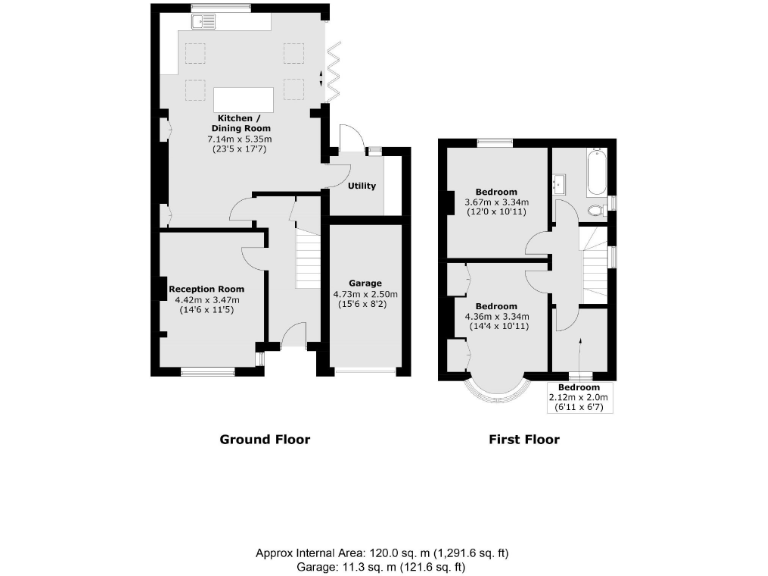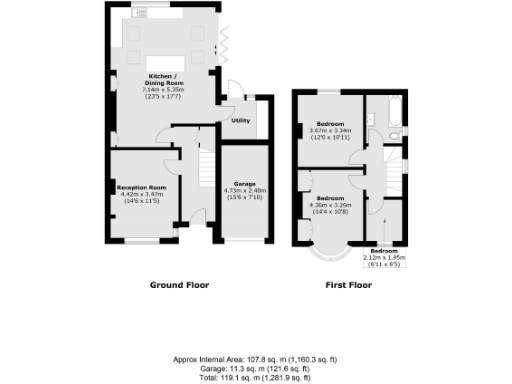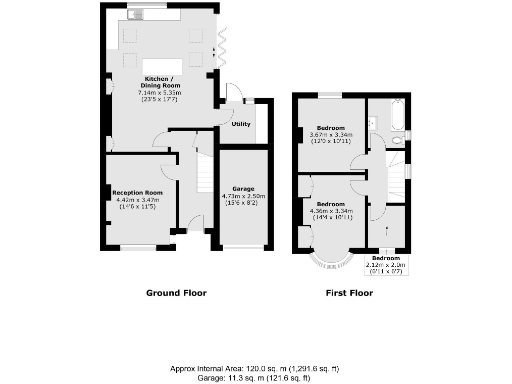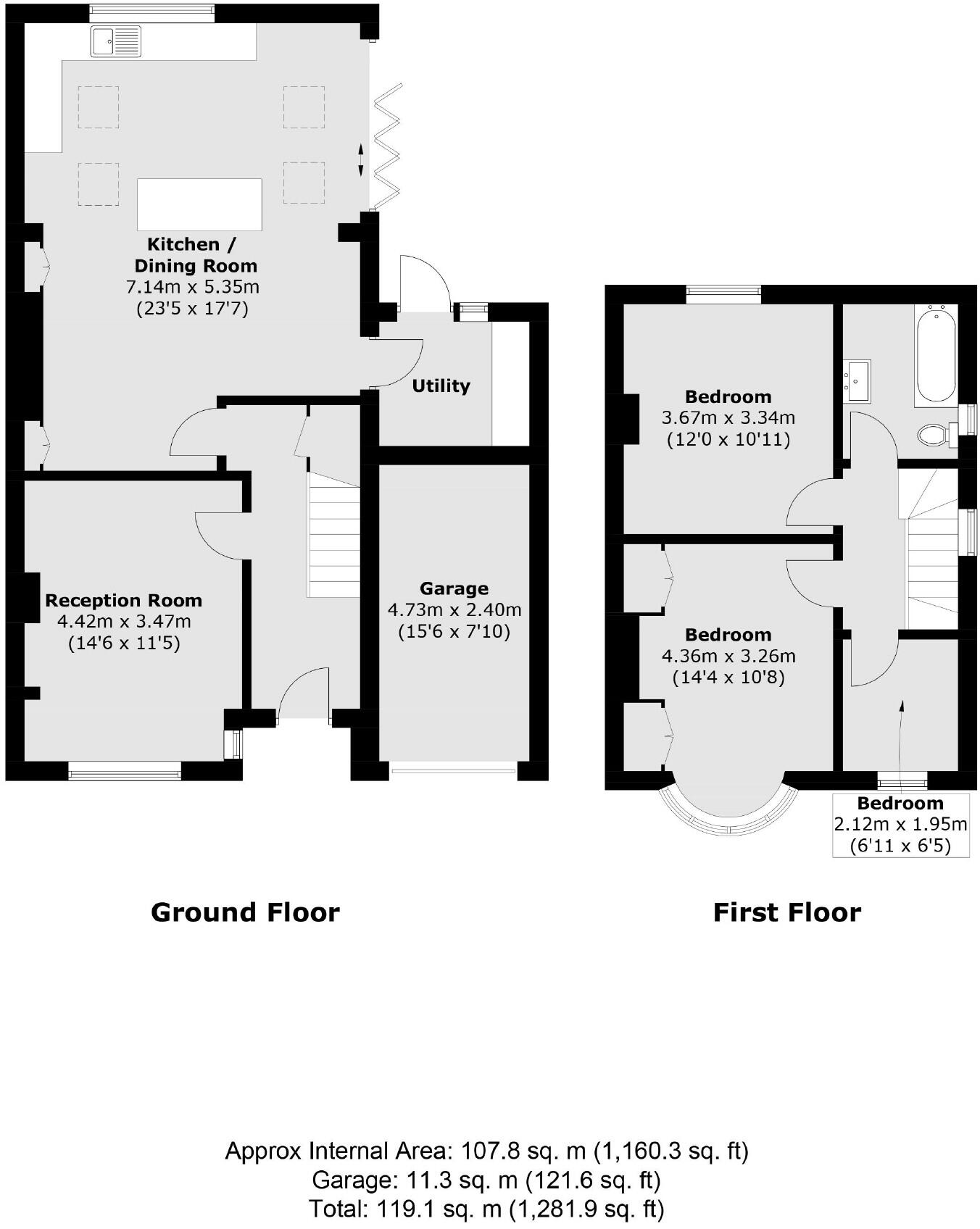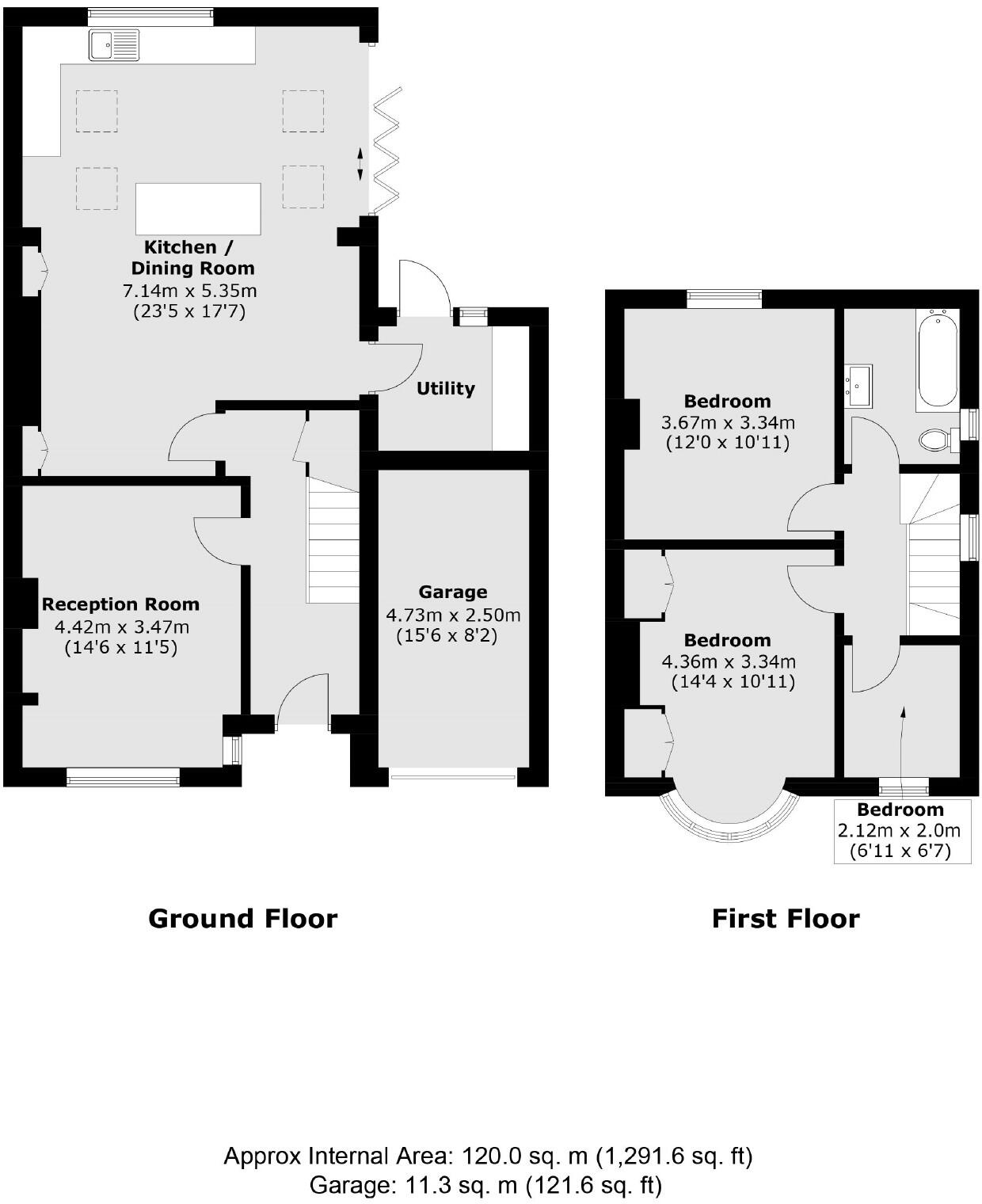Summary - 18 GREENFIELD AVENUE SURBITON KT5 9HR
3 bed 1 bath Semi-Detached
Large garden, parking and extension potential (STPP) near top local schools.
Open-plan kitchen/diner with separate living room and utility room
Three bedrooms served by one large family bathroom
Large private rear garden and decent front driveway parking
Chain free and under two miles from Surbiton station (fast London links)
Potential to extend to the side and into the loft (subject to planning)
Solid brick construction; no confirmed cavity insulation — may need upgrades
Very low local crime, excellent mobile signal and fast broadband
Single bathroom may be limiting for larger or multi-generation families
Set on Greenfield Avenue, this 1930s semi-detached house offers generous living space across multiple storeys and a very large overall footprint (approximately 1,945 sq ft). The ground floor centrepiece is an open-plan kitchen/diner with an adjoining utility and a separate living room — practical for family life and entertaining. A single large family bathroom serves three bedrooms.
Outside there is a decent private rear garden and front driveway providing off-street parking. The property is chain free and located in a peaceful, low-crime area under two miles from Surbiton station, with easy A3 access and a strong local school catchment — good for commuting and family needs.
Built in the 1930s with solid brick walls (no known cavity insulation), the house has scope to extend to the side and into the loft subject to planning permission. Buyers should note the property may require insulation or other energy-efficiency improvements, and the single bathroom could limit convenience for larger households.
Overall this home suits families seeking spacious accommodation with future extension potential in an affluent, well-connected Surbiton neighbourhood. It offers immediate liveability with clear scope for value-adding refurbishment or loft/side extensions (STPP).
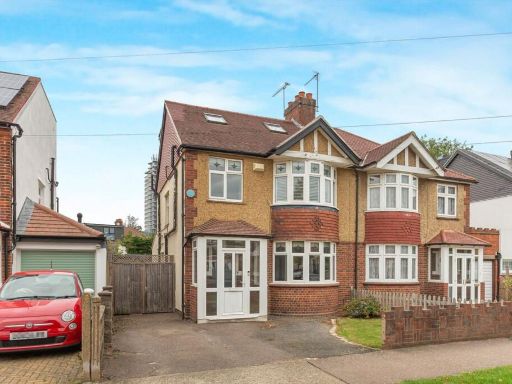 4 bedroom semi-detached house for sale in Oakleigh Avenue, Surbiton, KT6 — £825,000 • 4 bed • 2 bath • 1510 ft²
4 bedroom semi-detached house for sale in Oakleigh Avenue, Surbiton, KT6 — £825,000 • 4 bed • 2 bath • 1510 ft²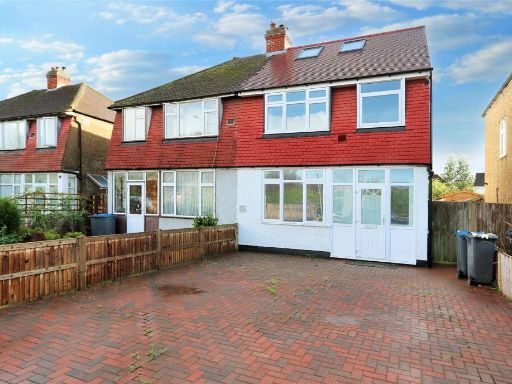 4 bedroom semi-detached house for sale in Hook Rise South, Surbiton, KT6 — £600,000 • 4 bed • 3 bath • 1141 ft²
4 bedroom semi-detached house for sale in Hook Rise South, Surbiton, KT6 — £600,000 • 4 bed • 3 bath • 1141 ft²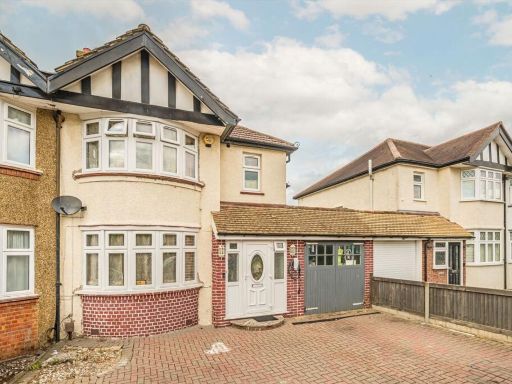 3 bedroom semi-detached house for sale in Moresby Avenue, Surbiton, KT5 — £950,000 • 3 bed • 1 bath • 1471 ft²
3 bedroom semi-detached house for sale in Moresby Avenue, Surbiton, KT5 — £950,000 • 3 bed • 1 bath • 1471 ft²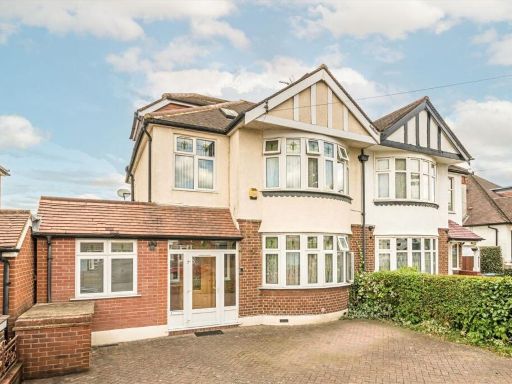 5 bedroom semi-detached house for sale in Beresford Avenue, Surbiton, KT5 — £775,000 • 5 bed • 2 bath • 1833 ft²
5 bedroom semi-detached house for sale in Beresford Avenue, Surbiton, KT5 — £775,000 • 5 bed • 2 bath • 1833 ft²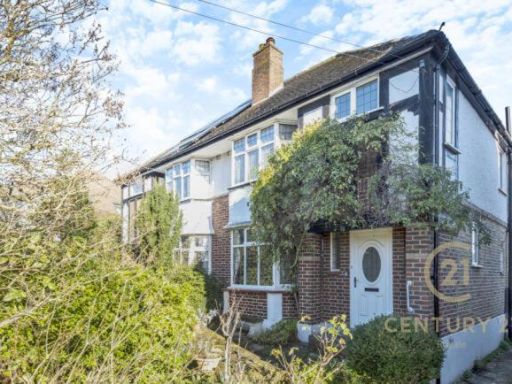 3 bedroom semi-detached house for sale in The Roystons Surbiton KT5 — £675,000 • 3 bed • 1 bath • 1242 ft²
3 bedroom semi-detached house for sale in The Roystons Surbiton KT5 — £675,000 • 3 bed • 1 bath • 1242 ft²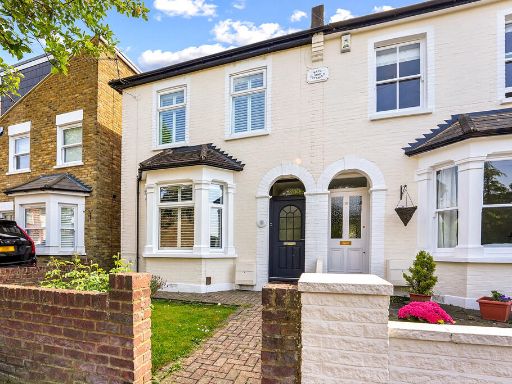 3 bedroom semi-detached house for sale in Dennan Road, Surbiton, KT6 — £830,000 • 3 bed • 1 bath • 1295 ft²
3 bedroom semi-detached house for sale in Dennan Road, Surbiton, KT6 — £830,000 • 3 bed • 1 bath • 1295 ft²