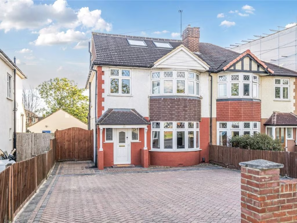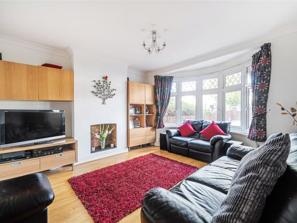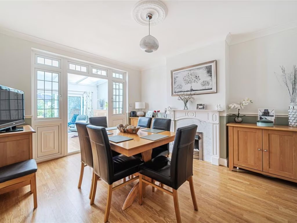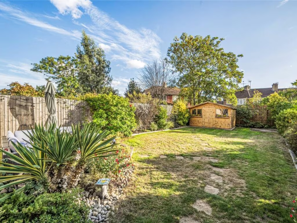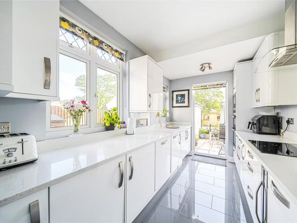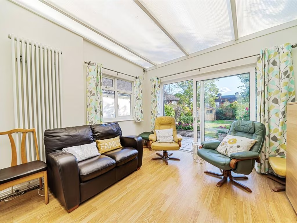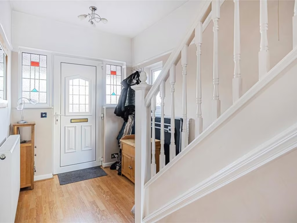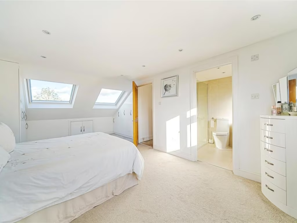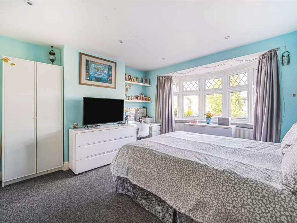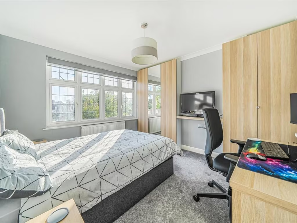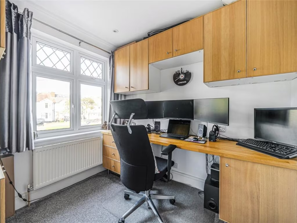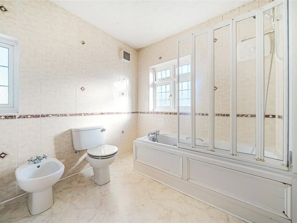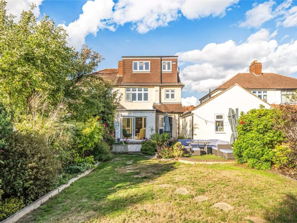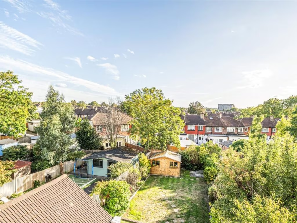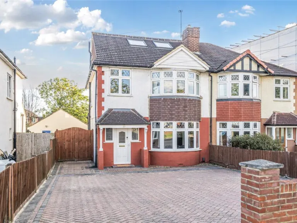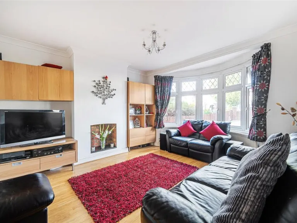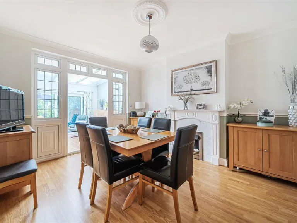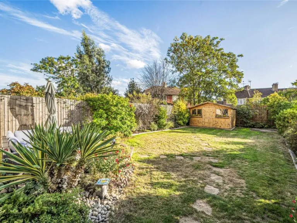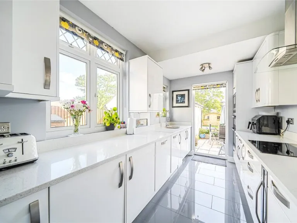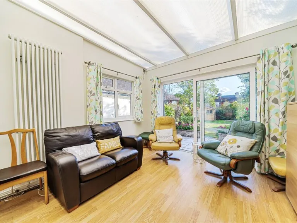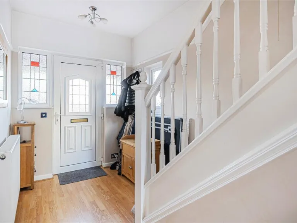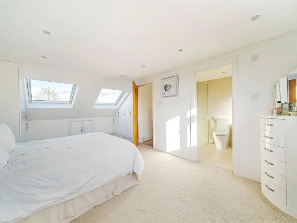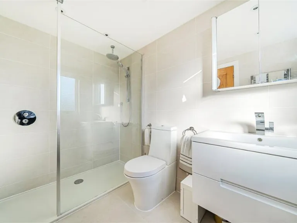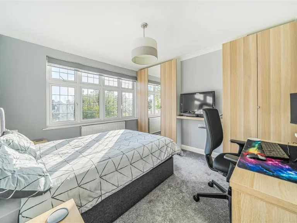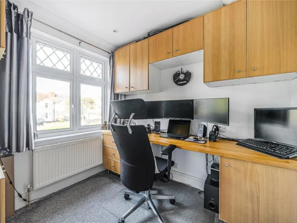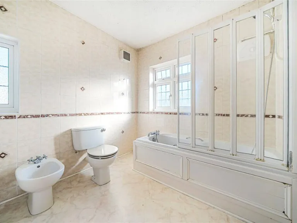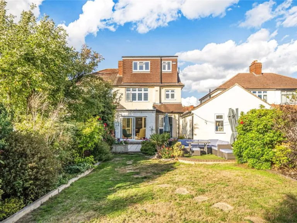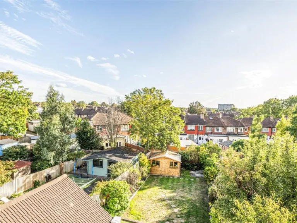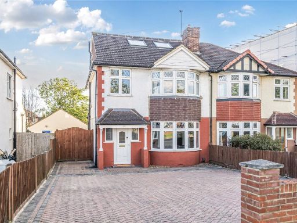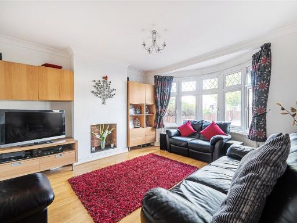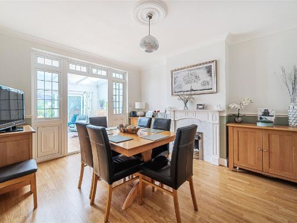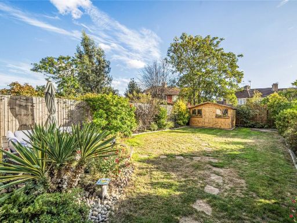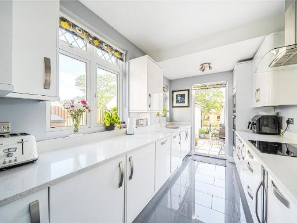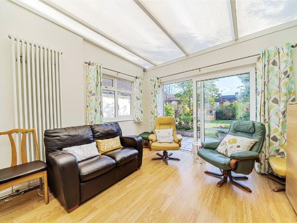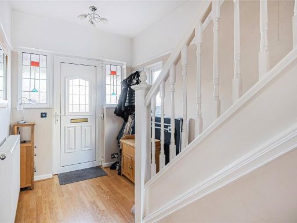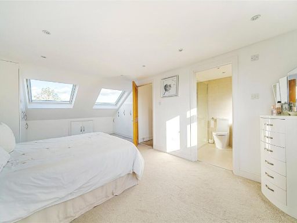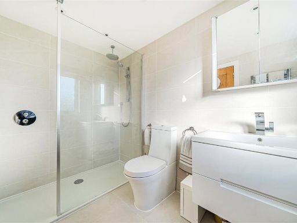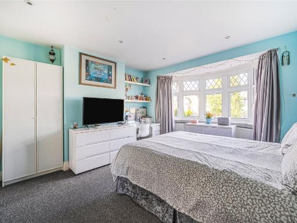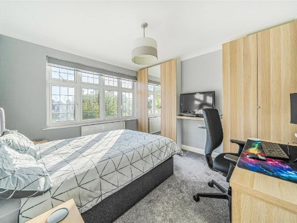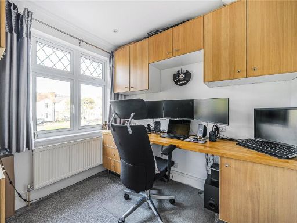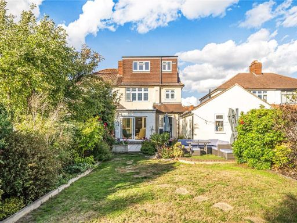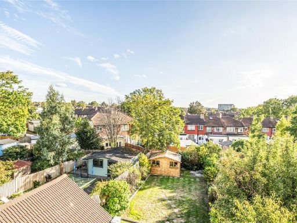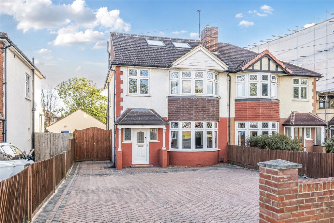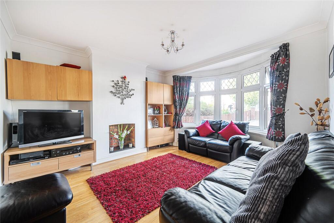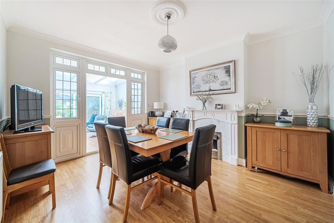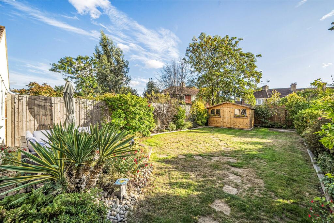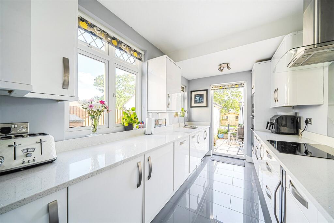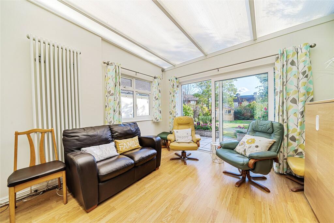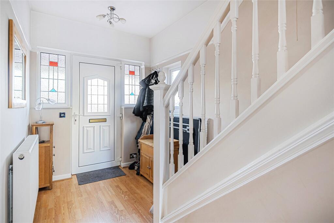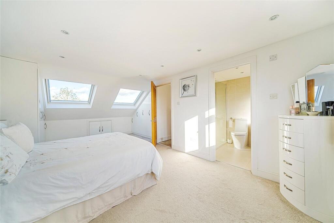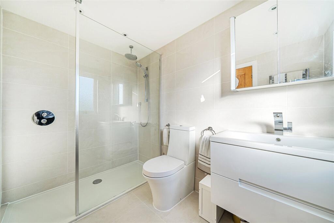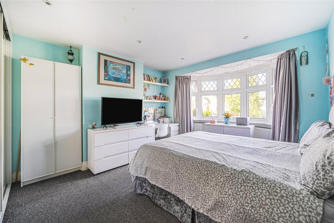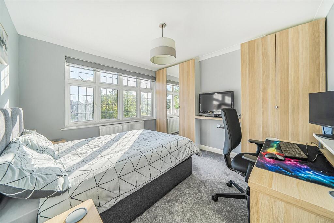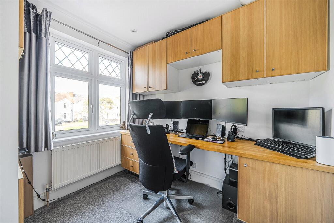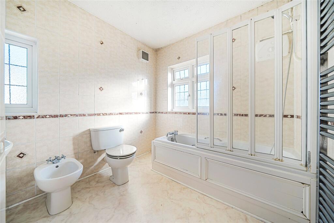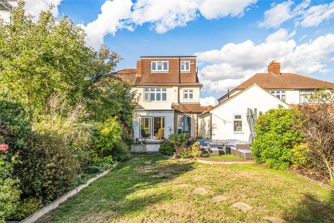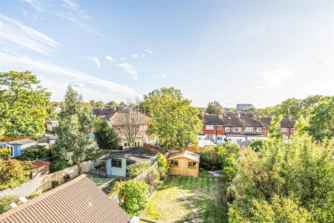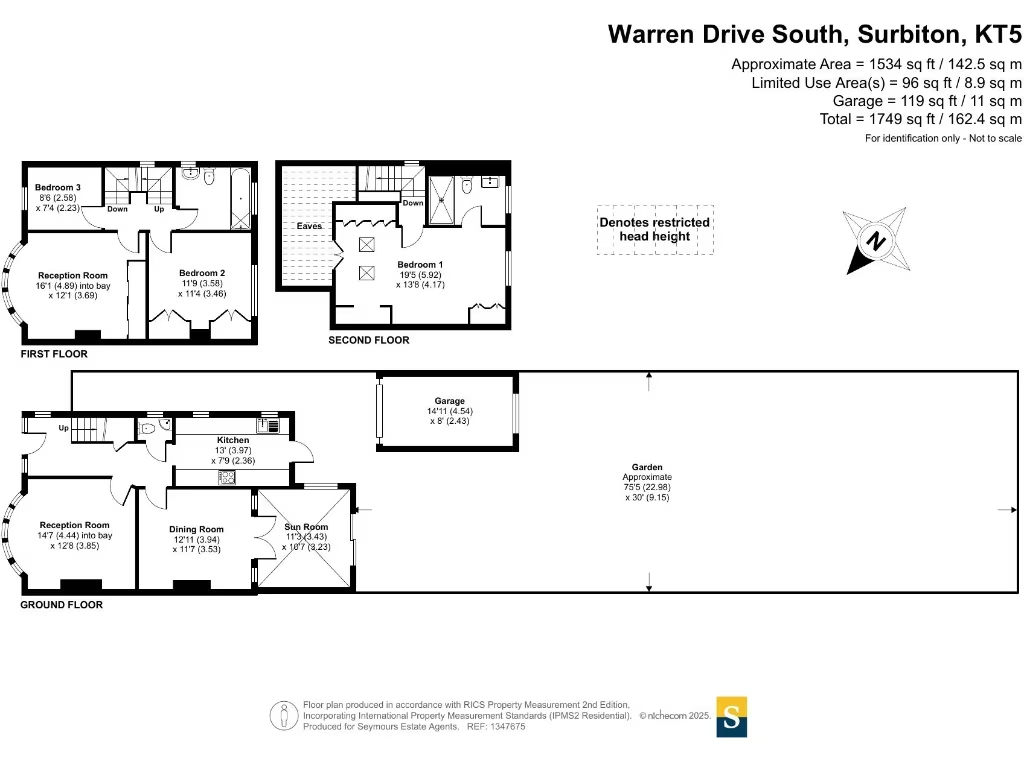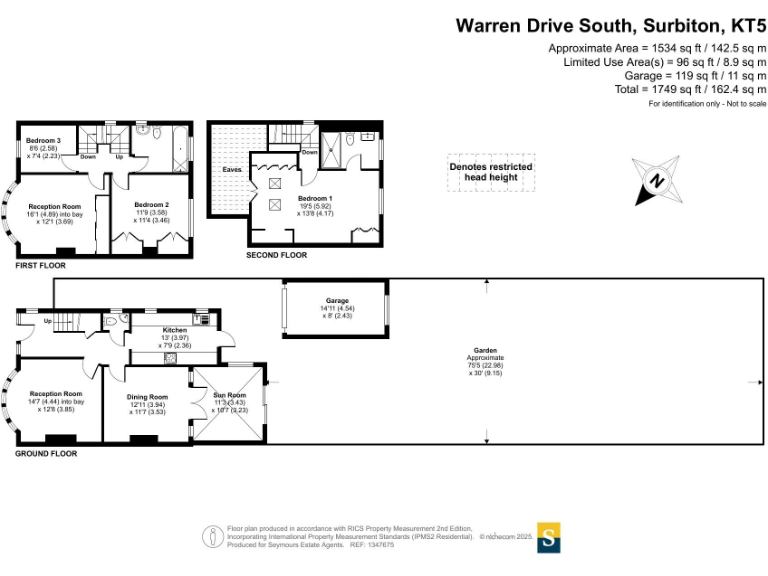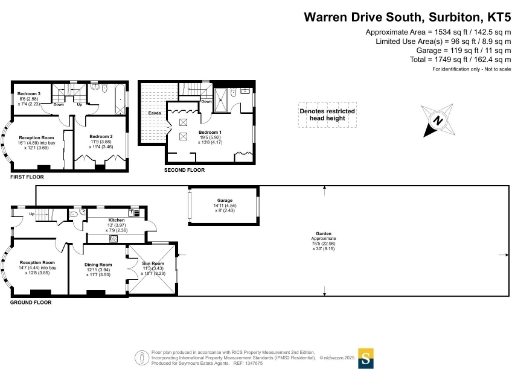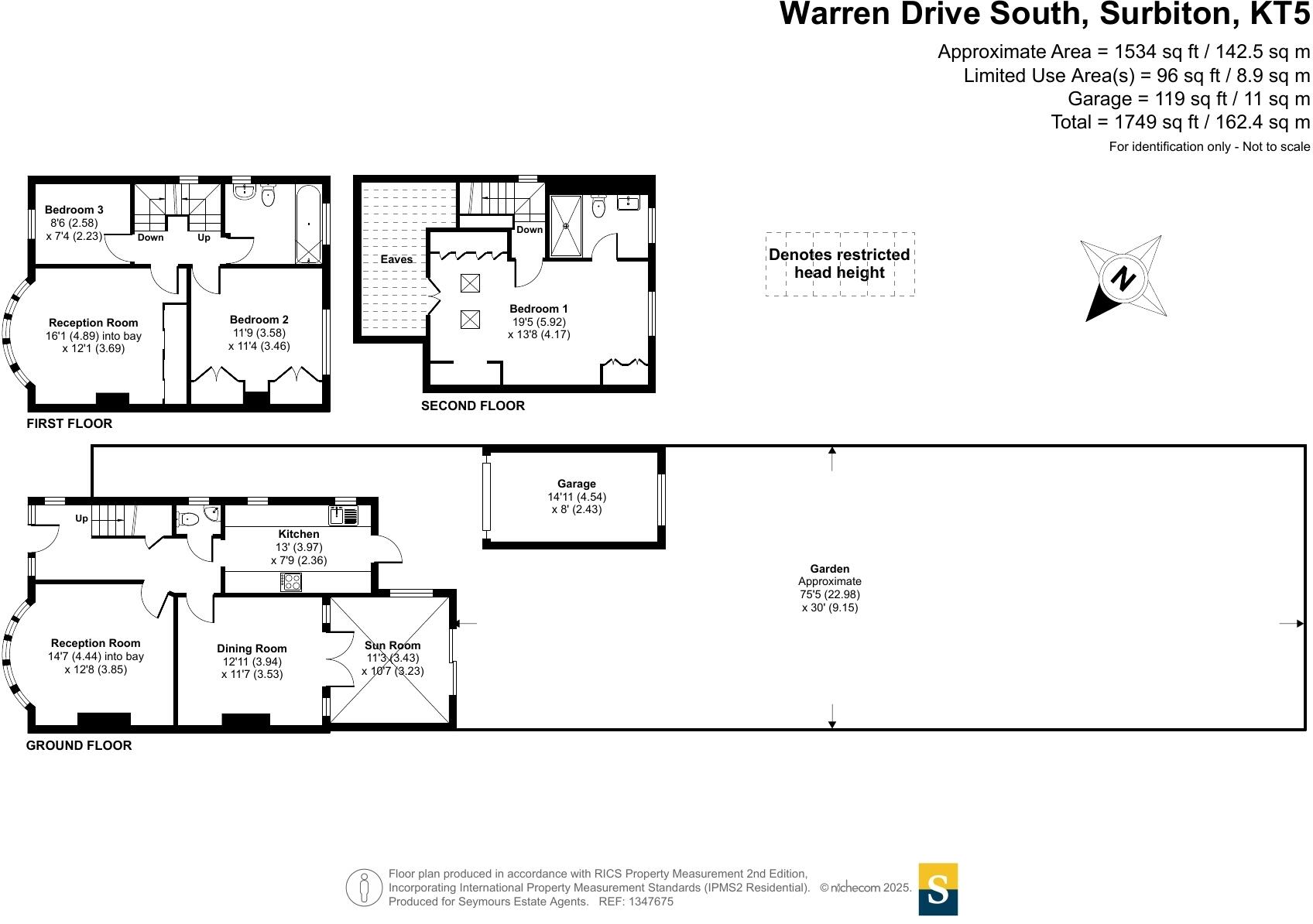Summary - 78 WARREN DRIVE SOUTH SURBITON KT5 9QE
4 bed 2 bath Semi-Detached
1930s semi with generous garden, parking and scope to extend — ideal for families..
Four bedrooms including main with en‑suite
South‑west facing long rear garden and patio
Large paved driveway and separate garage/outbuilding
Two reception rooms plus sun room; flexible layout
Modern kitchen but overall scope for refurbishment
Solid brick (1930s) — likely no wall insulation
Double glazing present; install date unknown
Council tax band above average
A roomy 1930s semi‑detached family house set on a generous plot in popular Surbiton. The house blends period features — bay window and timber floors — with a modern kitchen and a rear sun room, creating flexible living space across multiple floors. The main bedroom benefits from an en‑suite, three further bedrooms provide family accommodation, and two reception rooms offer separate living and dining options.
Practical strengths include a large paved driveway with ample off‑street parking, a separate garage/outbuilding, and a long south‑west facing garden with patio — ideal for afternoon sun and family use. Local amenities and schools are strong: several ‘Good’ and ‘Outstanding’ rated primary and secondary schools are nearby. Broadband is fast, mobile signal is excellent and the area has very low crime and no flood risk.
Notable considerations: the house is solid brick construction (likely pre‑insulation) and the glazing install date is unknown, so buyers should budget for potential insulation or window upgrades. Council tax is above average and, while the property is in good basic order, there is clear scope for refurbishment or extension to increase space and value. Buyers looking for a fully turnkey new build should expect some modernisation costs.
This home will suit growing families who value space, schools and outdoor living, and investors or renovators seeking a period property with clear improvement potential. The freehold tenure and decent plot size make the house a practical long‑term family purchase with opportunities to personalise and add value.
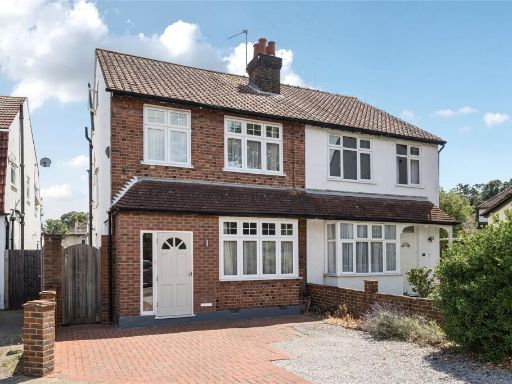 4 bedroom semi-detached house for sale in Minniedale, Surbiton, KT5 — £900,000 • 4 bed • 1 bath • 1375 ft²
4 bedroom semi-detached house for sale in Minniedale, Surbiton, KT5 — £900,000 • 4 bed • 1 bath • 1375 ft²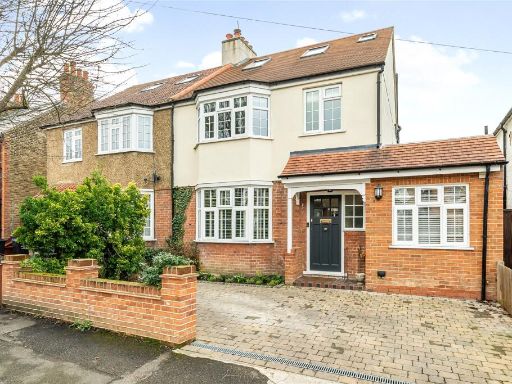 4 bedroom semi-detached house for sale in Cotterill Road, Surbiton, KT6 — £1,100,000 • 4 bed • 2 bath • 1939 ft²
4 bedroom semi-detached house for sale in Cotterill Road, Surbiton, KT6 — £1,100,000 • 4 bed • 2 bath • 1939 ft²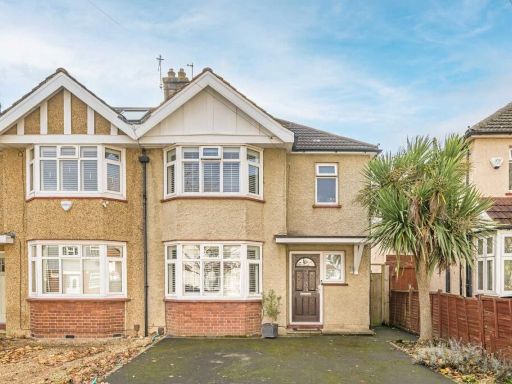 3 bedroom semi-detached house for sale in Hamilton Avenue, Surbiton, KT6 — £699,950 • 3 bed • 1 bath • 1025 ft²
3 bedroom semi-detached house for sale in Hamilton Avenue, Surbiton, KT6 — £699,950 • 3 bed • 1 bath • 1025 ft²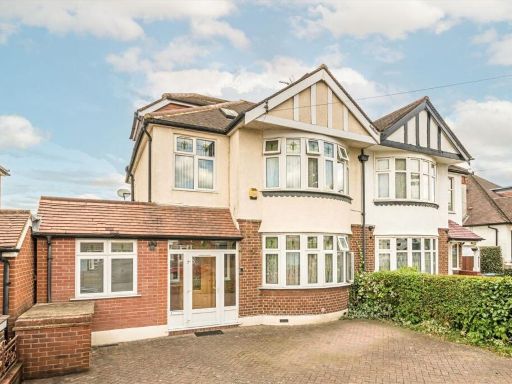 5 bedroom semi-detached house for sale in Beresford Avenue, Surbiton, KT5 — £835,000 • 5 bed • 2 bath • 1833 ft²
5 bedroom semi-detached house for sale in Beresford Avenue, Surbiton, KT5 — £835,000 • 5 bed • 2 bath • 1833 ft²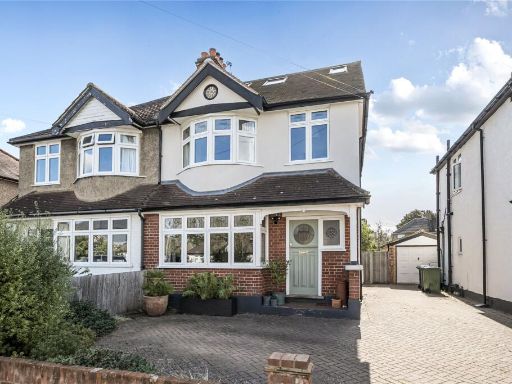 4 bedroom semi-detached house for sale in Greenfield Avenue, Surbiton, KT5 — £975,000 • 4 bed • 2 bath • 1374 ft²
4 bedroom semi-detached house for sale in Greenfield Avenue, Surbiton, KT5 — £975,000 • 4 bed • 2 bath • 1374 ft²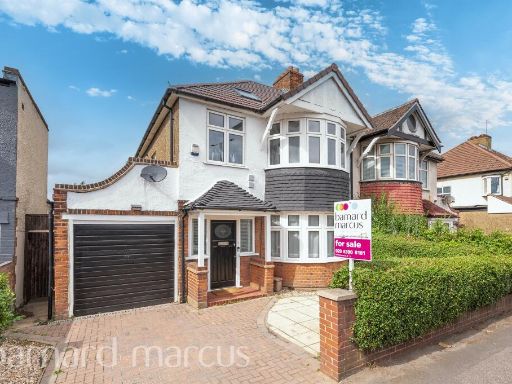 4 bedroom semi-detached house for sale in Tolworth Rise North, Surbiton, KT5 — £650,000 • 4 bed • 2 bath • 1500 ft²
4 bedroom semi-detached house for sale in Tolworth Rise North, Surbiton, KT5 — £650,000 • 4 bed • 2 bath • 1500 ft²