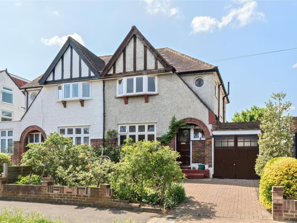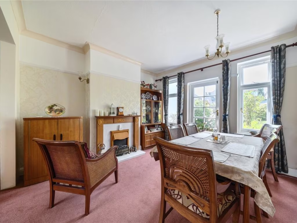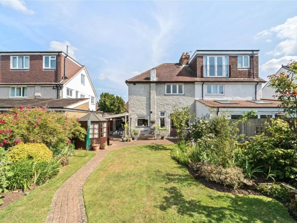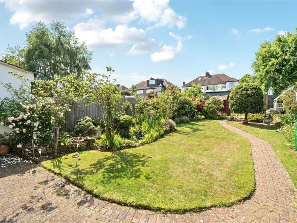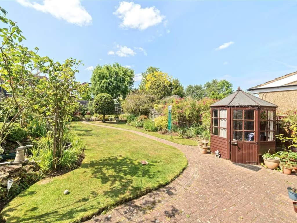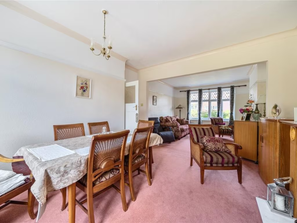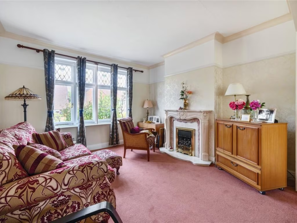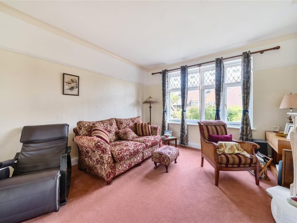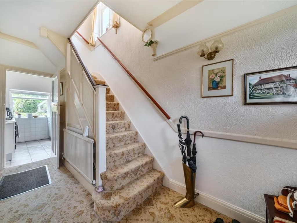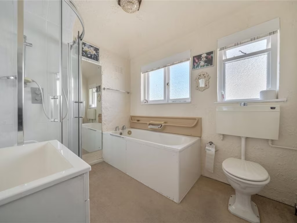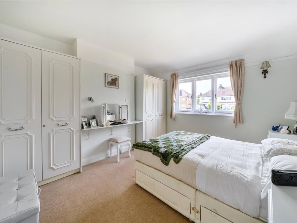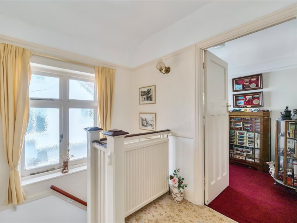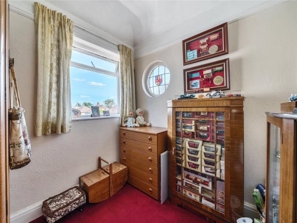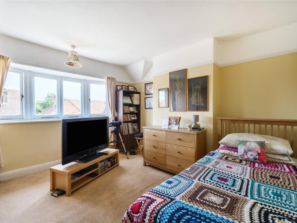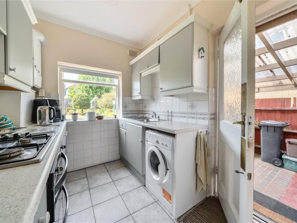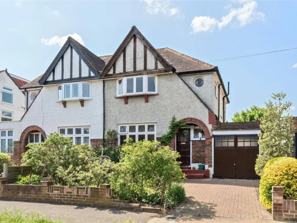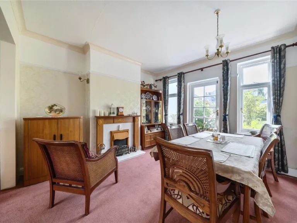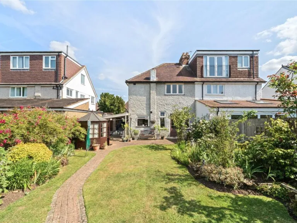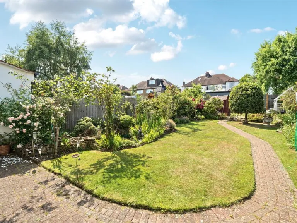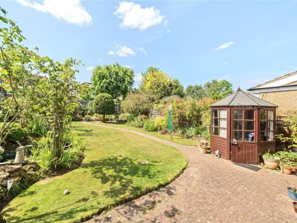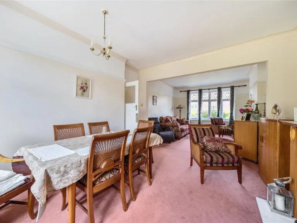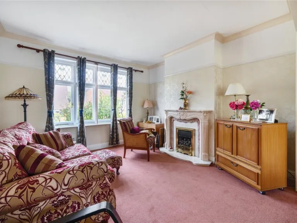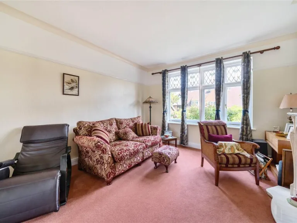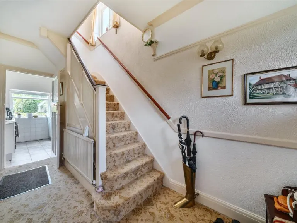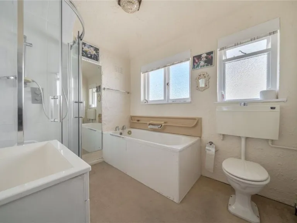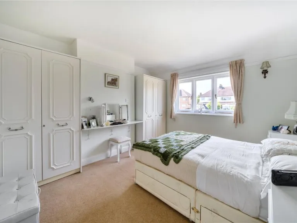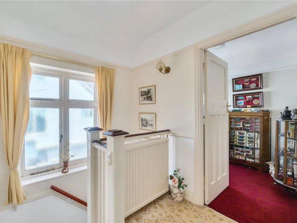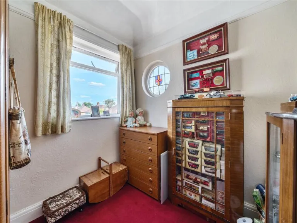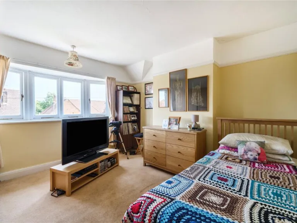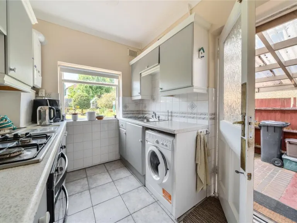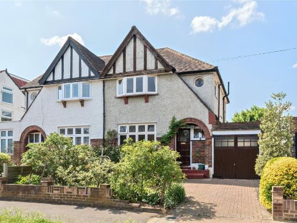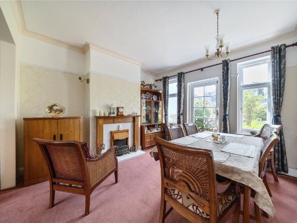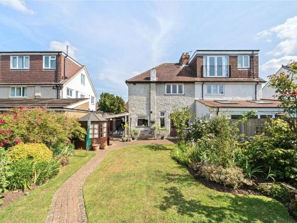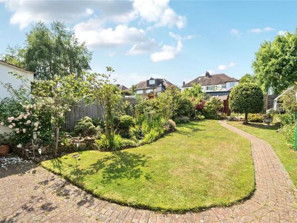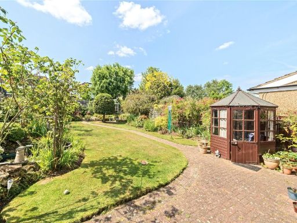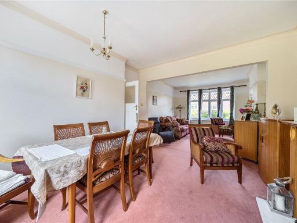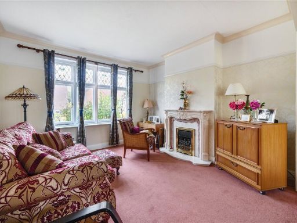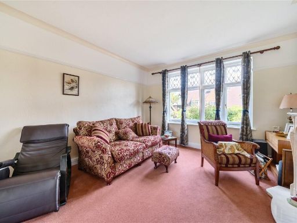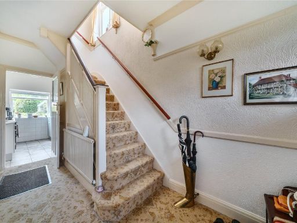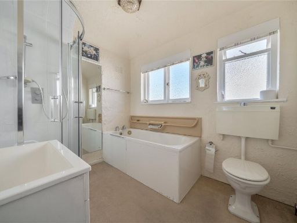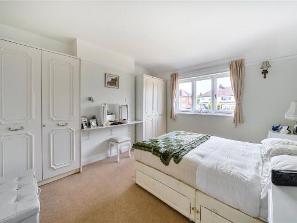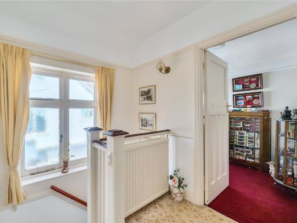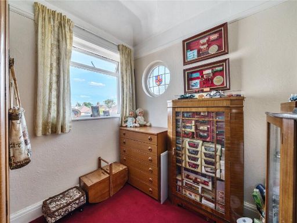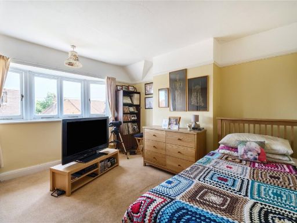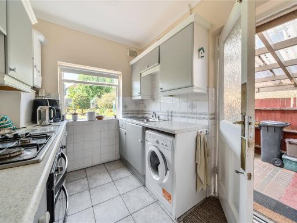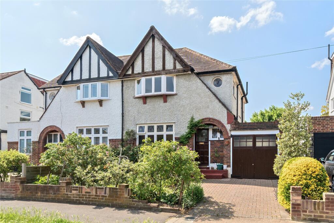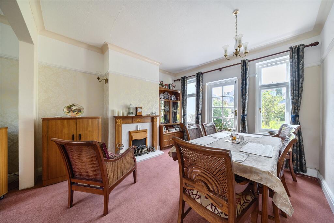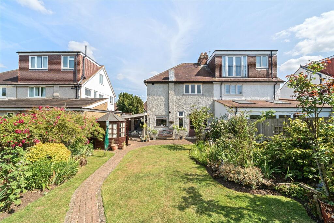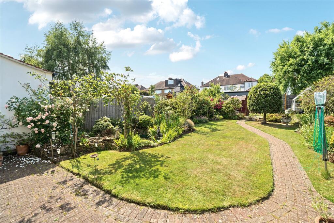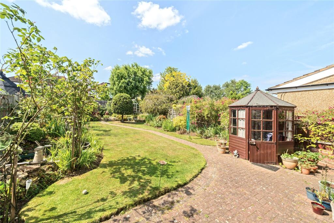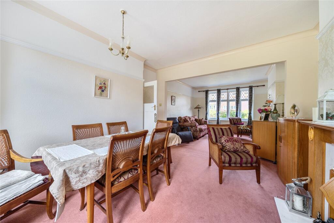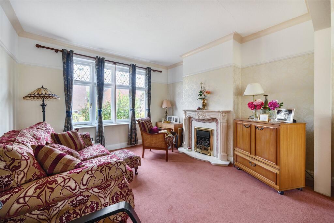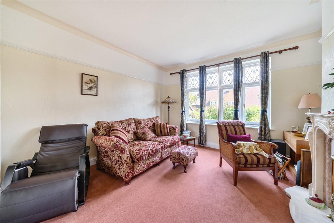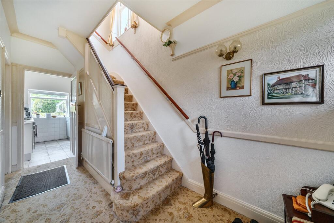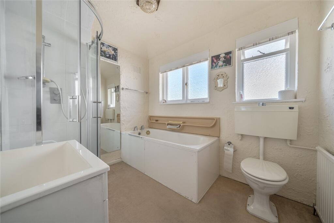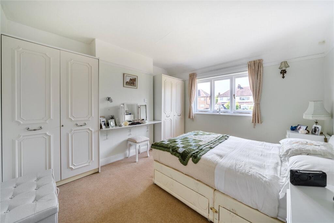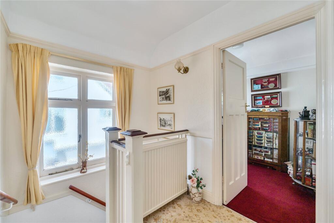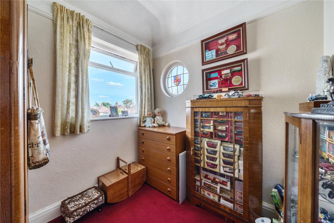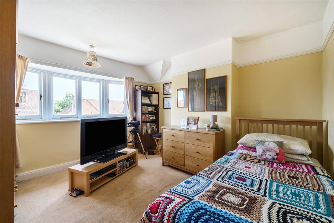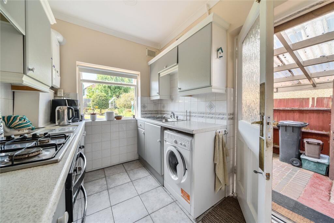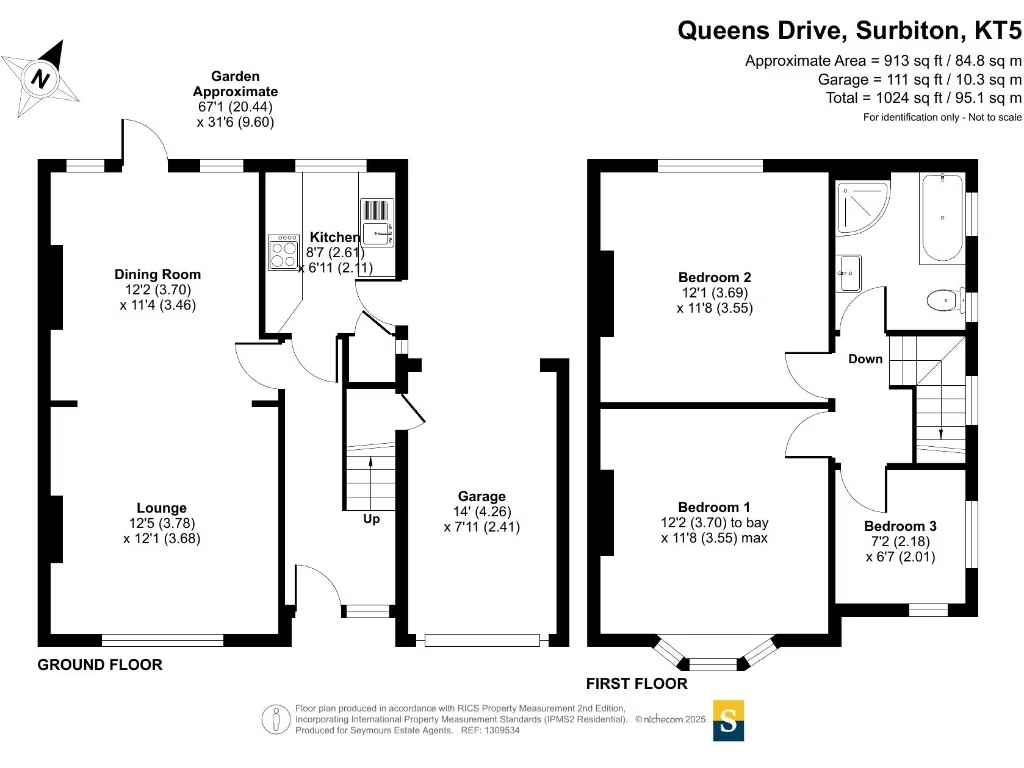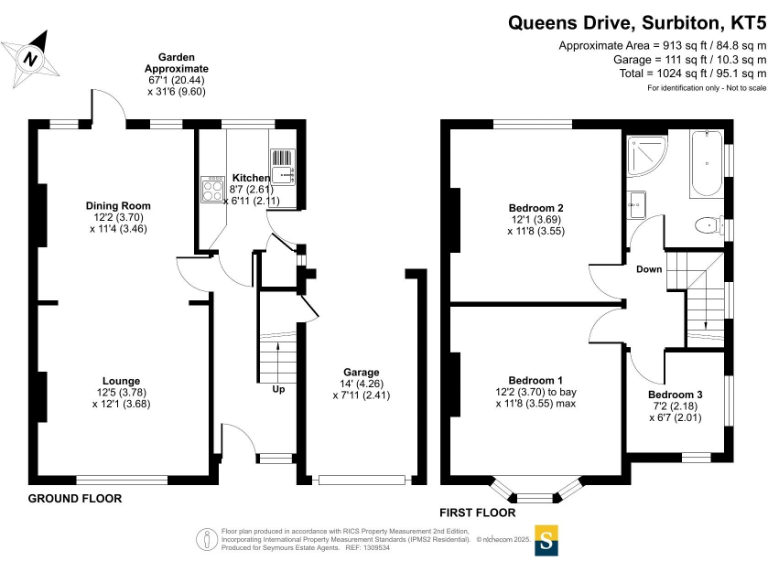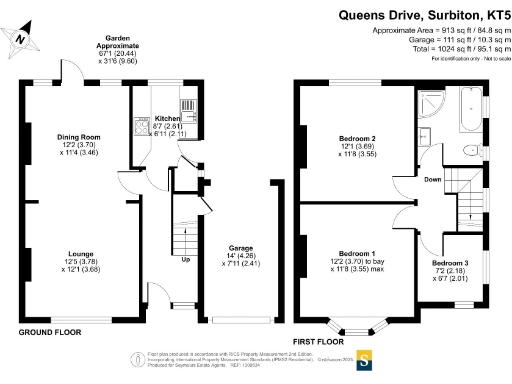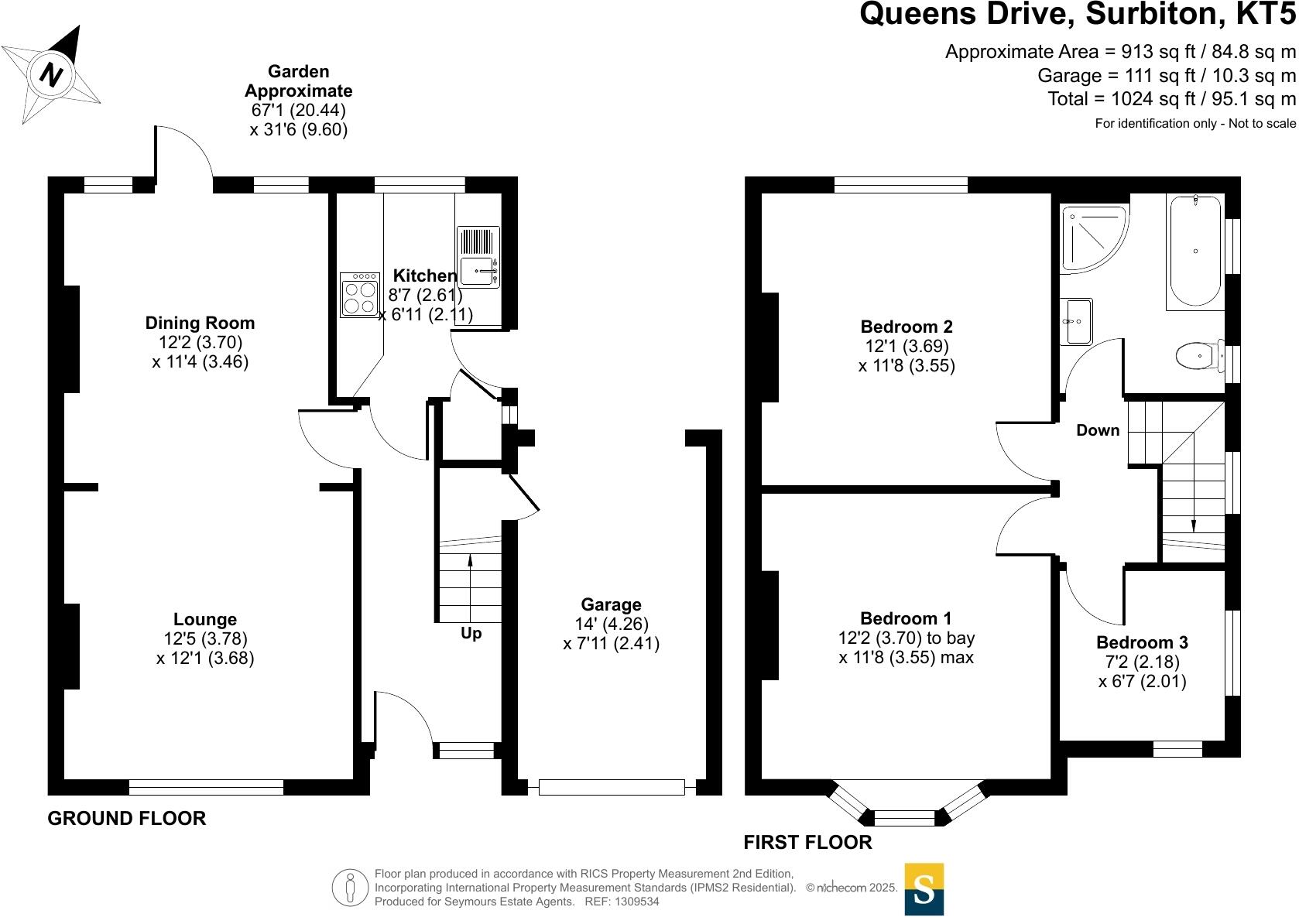Summary - Queens Drive, Surbiton, KT5 KT5 8PN
3 bed 1 bath Semi-Detached
Characterful three-bedroom semi in sought-after Surbiton, near top schools and the station..
- Tudor‑style semi‑detached with period features and high ceilings
- Three bedrooms, one family bathroom (single bathroom only)
- Through reception and separate kitchen, moderate room sizes
- Garage plus off‑street parking and well‑maintained rear garden
- Approximately 913 sq ft; decent plot with extension potential
- Solid brick walls assumed uninsulated; energy upgrades likely
- Double glazing present, installation date unknown
- Council tax above average; near good schools and Surbiton station
Set on a sought-after road in Surbiton, this 1930s Tudor‑style semi-detached home offers character features and practical family living across approximately 913 sq ft. The property includes a through reception with high ceilings and period detail, a separate kitchen, three bedrooms and a single family bathroom.
Outside, there is a well-maintained rear garden, a garage and off-street parking — useful extras in this busy commuter suburb. The house sits within strong school catchments and is a short commute to Surbiton station, making it well-suited to families and professionals who value transport links and local amenities.
The house presents clear scope to modernise and extend (subject to planning), allowing buyers to add value and adapt the layout. Key technical points: solid brick walls (assumed uninsulated), double glazing of unknown age and a mains‑gas boiler with radiators. Council tax is above average for the area.
Honest drawbacks: there is only one bathroom and the property will benefit from energy-efficiency upgrades and general modernisation. Buyers should allow for potential renovation costs if planning to improve insulation, electrics or interior finishes.
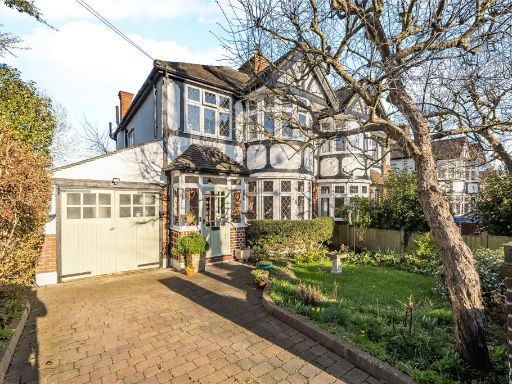 3 bedroom semi-detached house for sale in Manor Drive, Surbiton, KT5 — £995,000 • 3 bed • 1 bath • 1258 ft²
3 bedroom semi-detached house for sale in Manor Drive, Surbiton, KT5 — £995,000 • 3 bed • 1 bath • 1258 ft²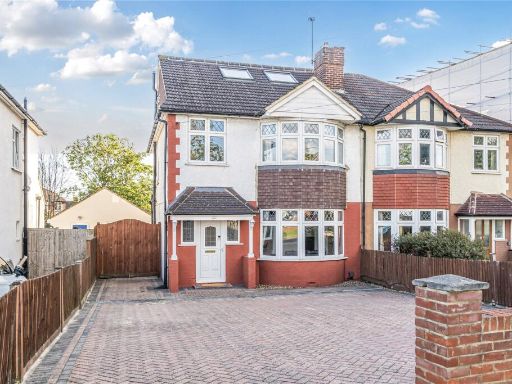 4 bedroom semi-detached house for sale in Warren Drive South, Surbiton, KT5 — £750,000 • 4 bed • 2 bath • 1534 ft²
4 bedroom semi-detached house for sale in Warren Drive South, Surbiton, KT5 — £750,000 • 4 bed • 2 bath • 1534 ft²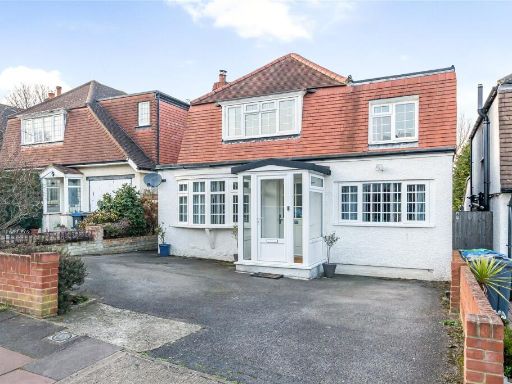 3 bedroom detached house for sale in Surbiton Hill Park, Surbiton, KT5 — £850,000 • 3 bed • 1 bath • 1380 ft²
3 bedroom detached house for sale in Surbiton Hill Park, Surbiton, KT5 — £850,000 • 3 bed • 1 bath • 1380 ft²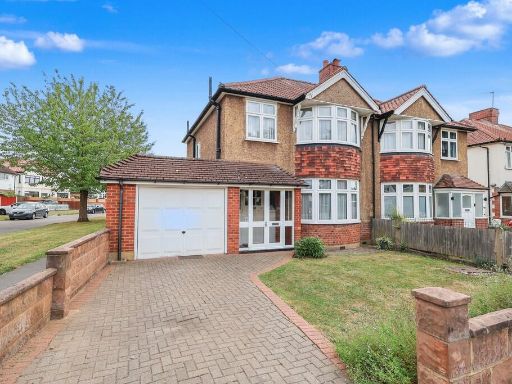 3 bedroom semi-detached house for sale in Beresford Avenue, Surbiton, KT5 — £750,000 • 3 bed • 1 bath • 1156 ft²
3 bedroom semi-detached house for sale in Beresford Avenue, Surbiton, KT5 — £750,000 • 3 bed • 1 bath • 1156 ft²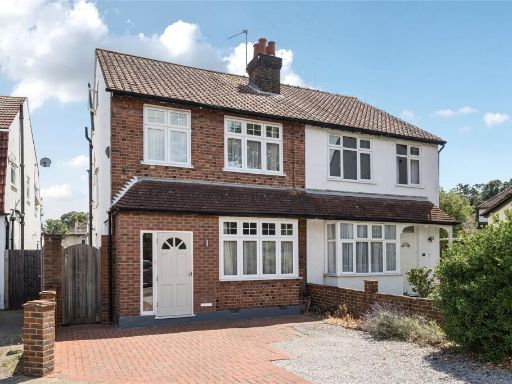 4 bedroom semi-detached house for sale in Minniedale, Surbiton, KT5 — £900,000 • 4 bed • 1 bath • 1375 ft²
4 bedroom semi-detached house for sale in Minniedale, Surbiton, KT5 — £900,000 • 4 bed • 1 bath • 1375 ft²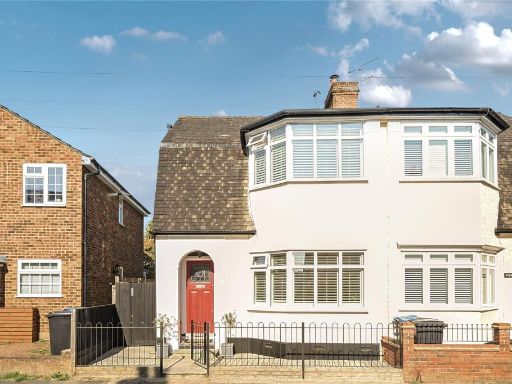 3 bedroom semi-detached house for sale in Minniedale, Surbiton, KT5 — £775,000 • 3 bed • 1 bath • 818 ft²
3 bedroom semi-detached house for sale in Minniedale, Surbiton, KT5 — £775,000 • 3 bed • 1 bath • 818 ft²