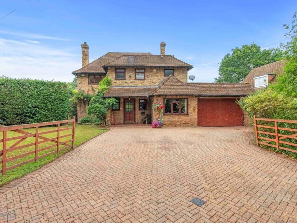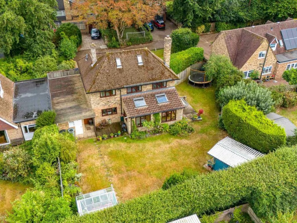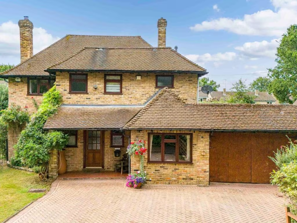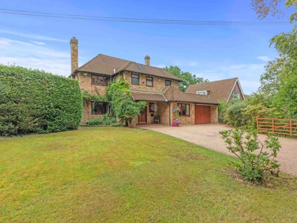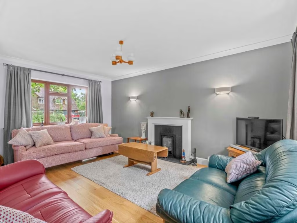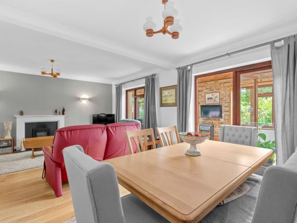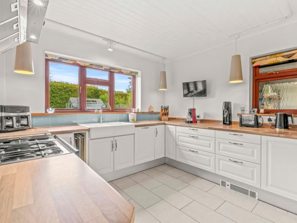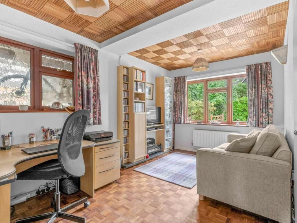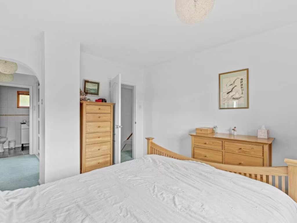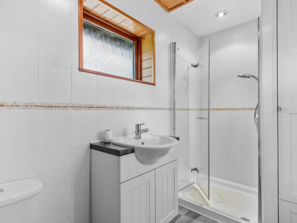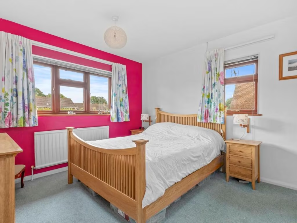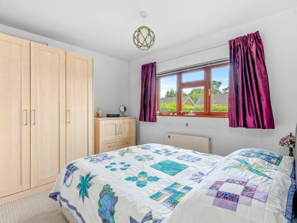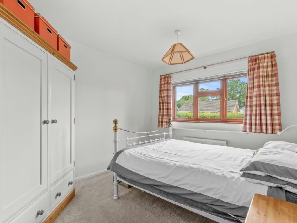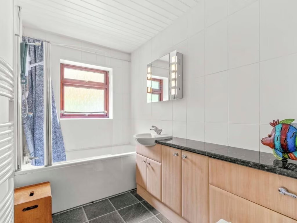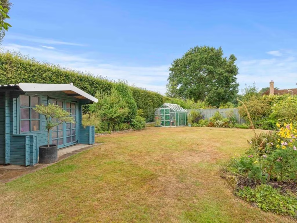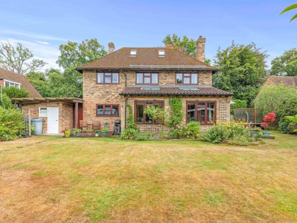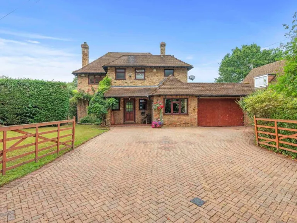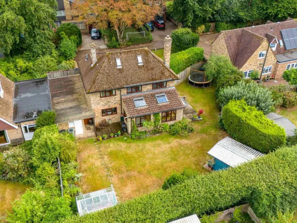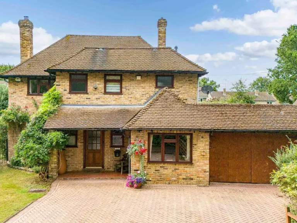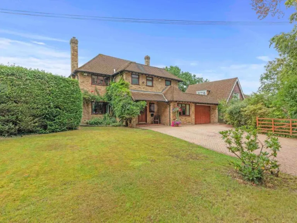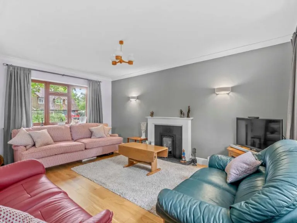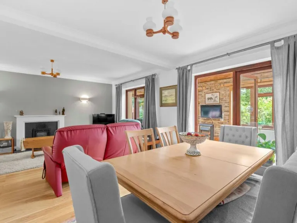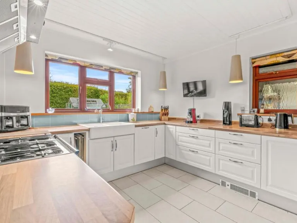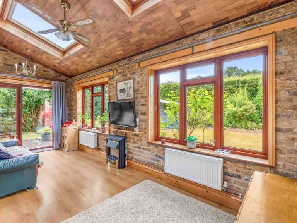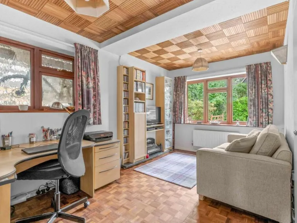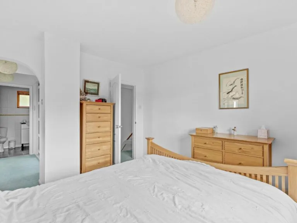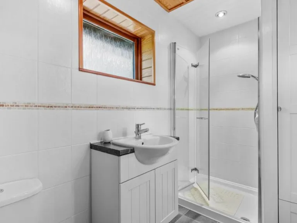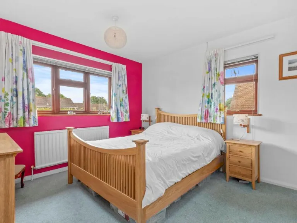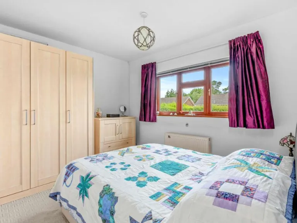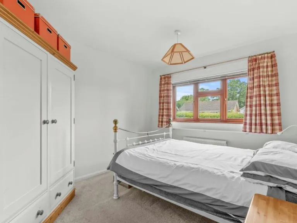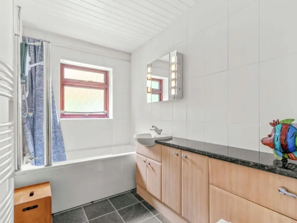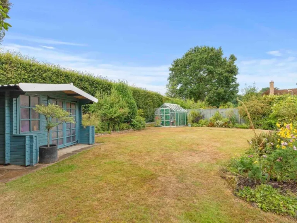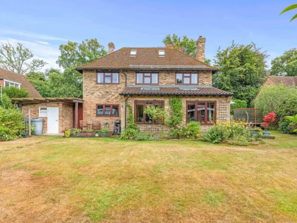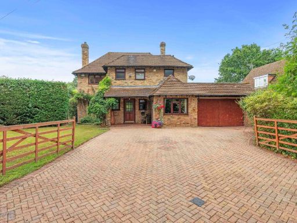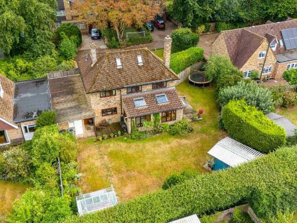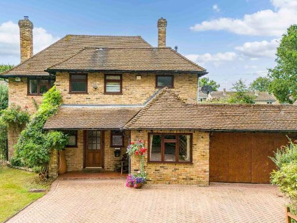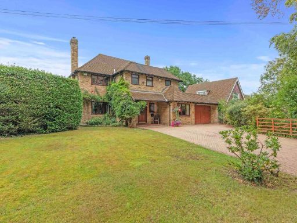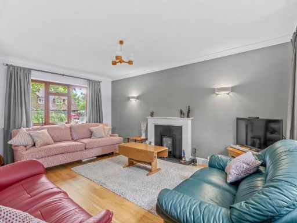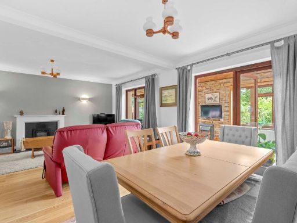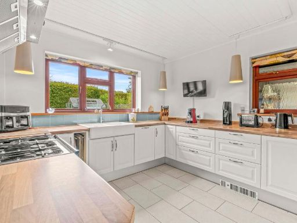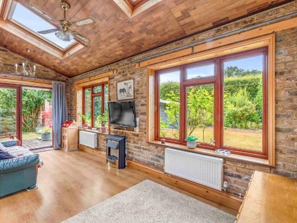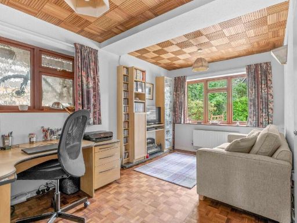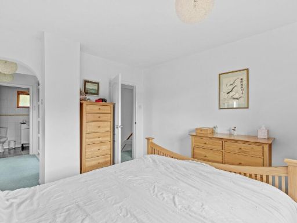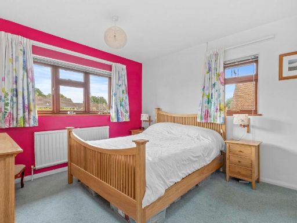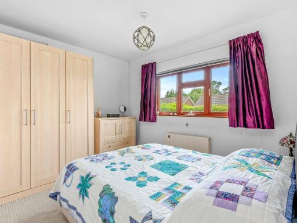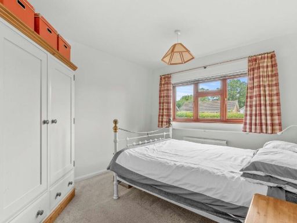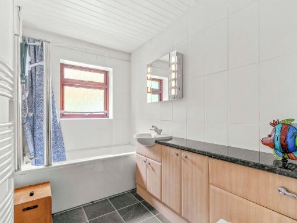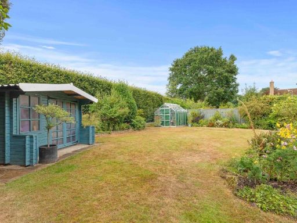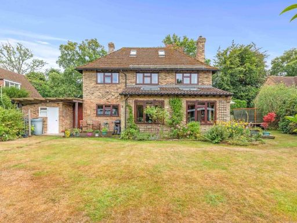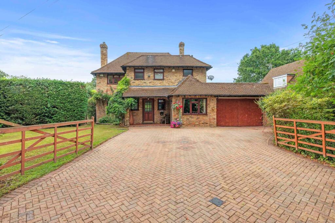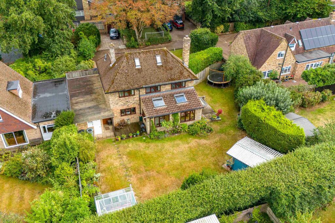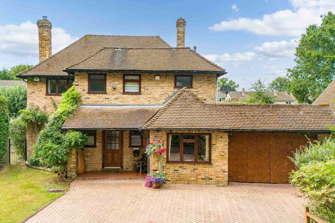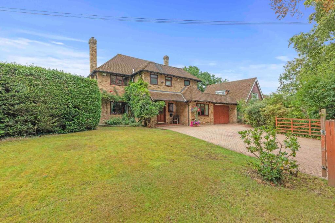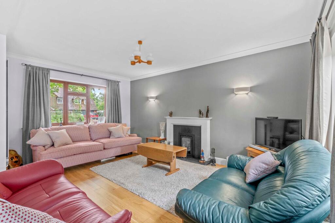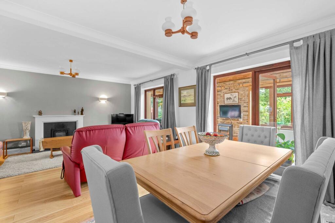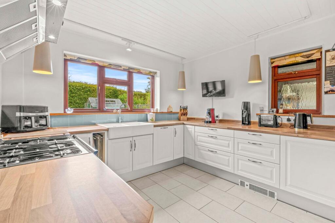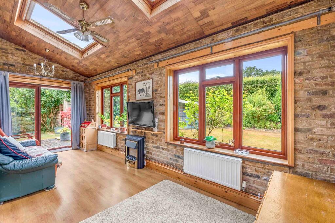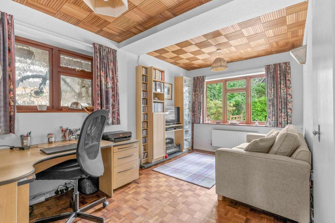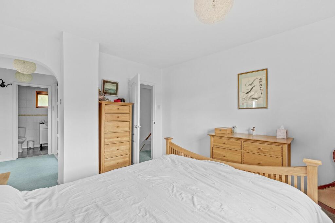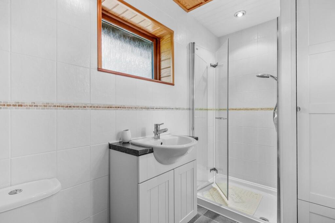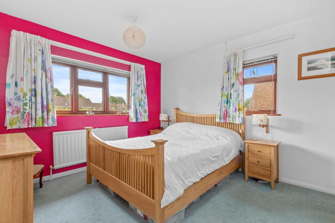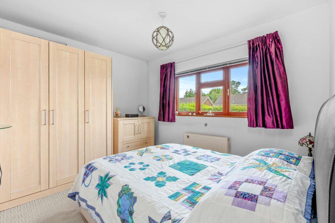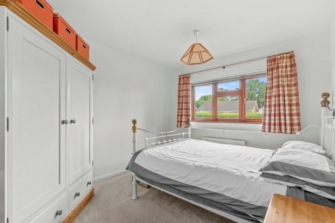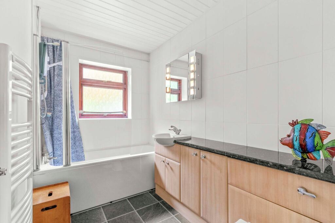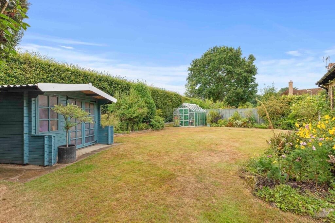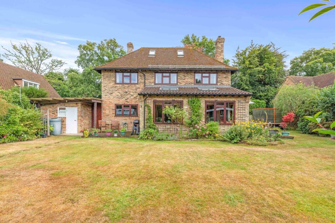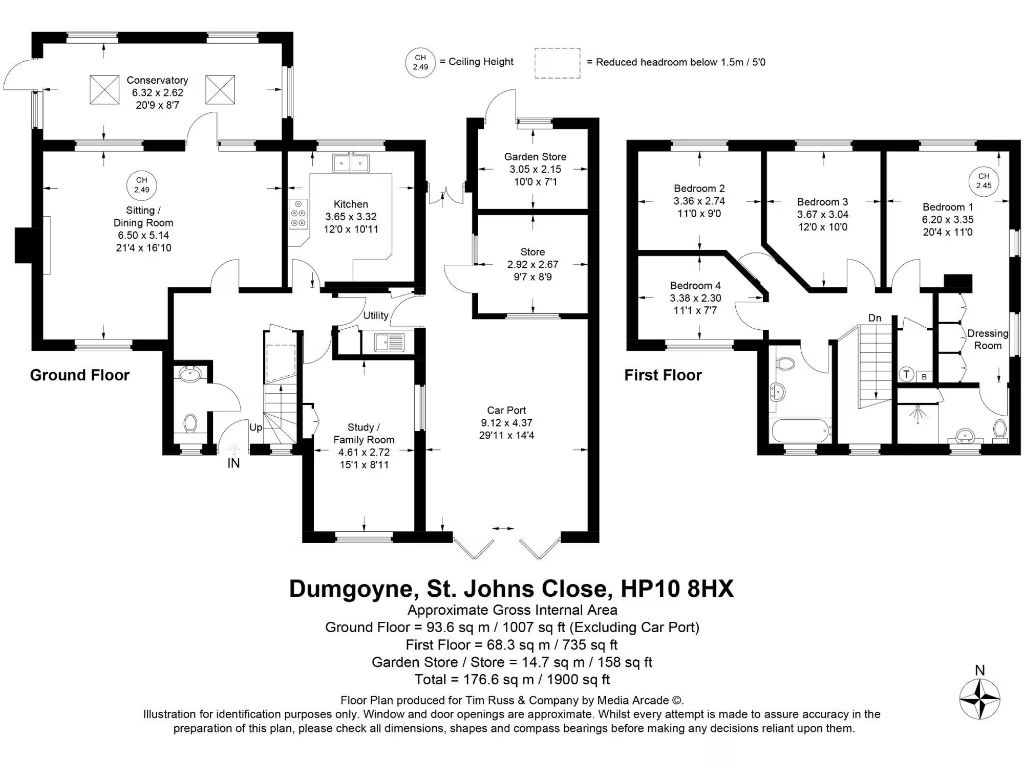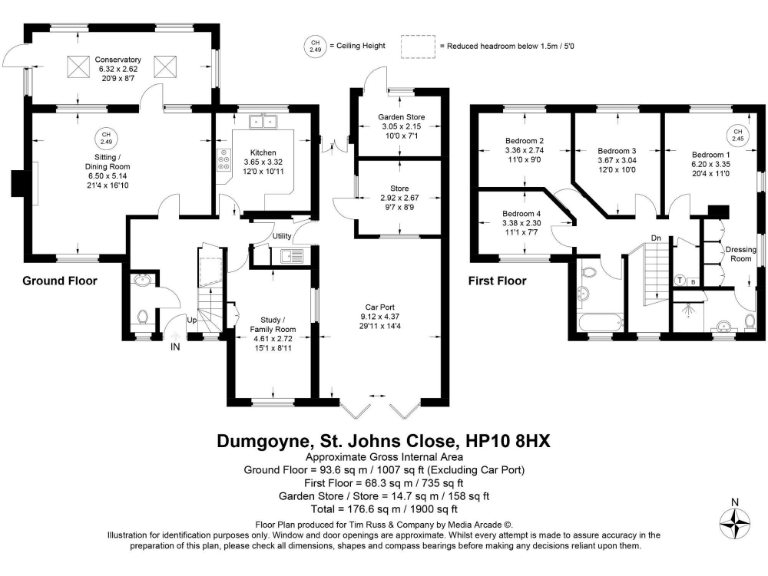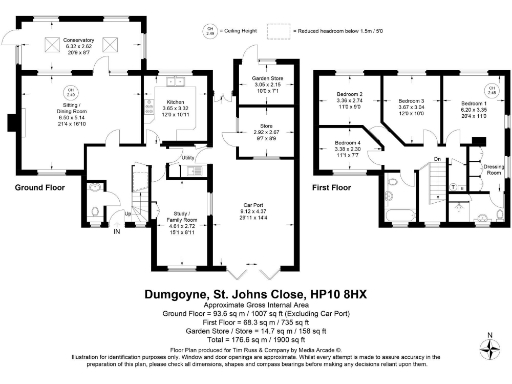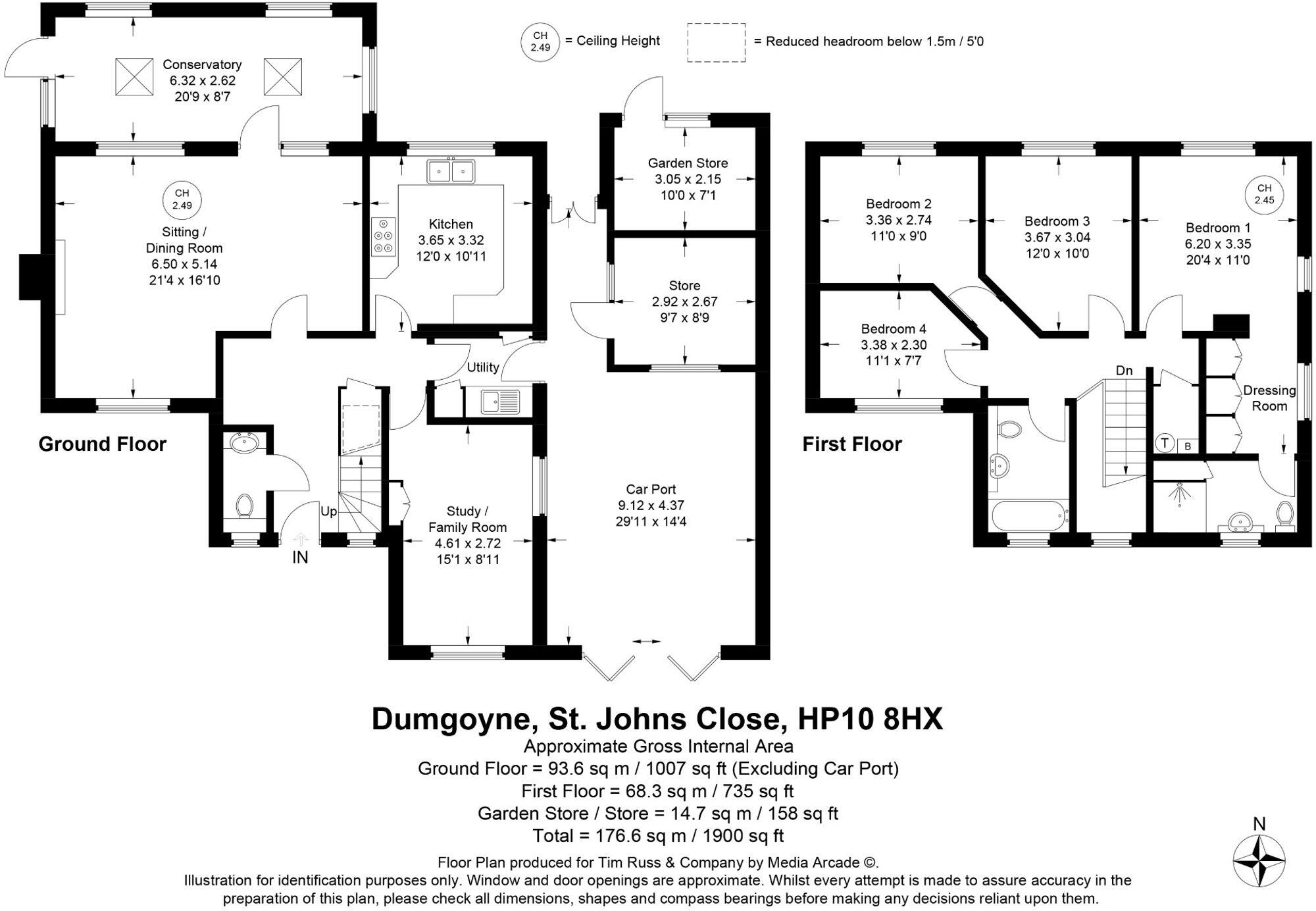Summary - DUMGOYNE, ST JOHNS CLOSE HP10 8HX
4 bed 2 bath Detached
Large period family home on a mature southwest plot with garage, garden and extension potential.
4 bedrooms including principal suite with walk-in dressing and ensuite|Large south-west facing mature garden with decking, summerhouse, greenhouse|L-shaped sitting/dining room plus conservatory and separate study/family room|Ample off-street parking: wide driveway, car port and garden store|Scope to enlarge/reconfigure subject to usual planning consents|Built 1950s–60s; cavity walls likely uninsulated (assumed) and EPC D|Double glazing present (install date unknown); mains gas boiler and radiators|Council tax noted as quite expensive
This large four-bedroom detached house sits on a mature south-west facing plot at the end of a private close, offering comfortable family living and excellent scope to extend or reconfigure (subject to planning). The ground floor delivers practical family space: a welcoming hallway, cloakroom, L-shaped sitting/dining room with feature fireplace and conservatory, separate fitted kitchen with utility, and a substantial study/family room. Upstairs the principal bedroom includes a walk-in dressing room and ensuite, with two further doubles and a generous single served by the family bathroom.
Outside, the garden is a standout feature—various decking areas, mature planting, a large level lawn, detached summerhouse and greenhouse create a private, sunny rear setting. Ample off-street parking is provided by a wide driveway leading to a car port and garden store; an integral/double garage is also noted in the description. Practical modern comforts include double glazing (install date unknown), mains gas boiler and fast broadband; the area benefits from very low crime and an affluent catchment.
Buyers should note material practical considerations: the house dates from the 1950s–1960s and cavity walls may lack insulation (assumed), the EPC is rated D, and council tax is described as quite expensive. The property offers scope for substantial improvement and possible enlargement, so purchasers should budget for updating, any insulation or energy-efficiency works, and the usual planning process for extensions.
This home will suit growing families seeking space, privacy and a large garden in a quiet, well-regarded neighbourhood, or buyers wanting a characterful period house with clear potential to personalise and add value.
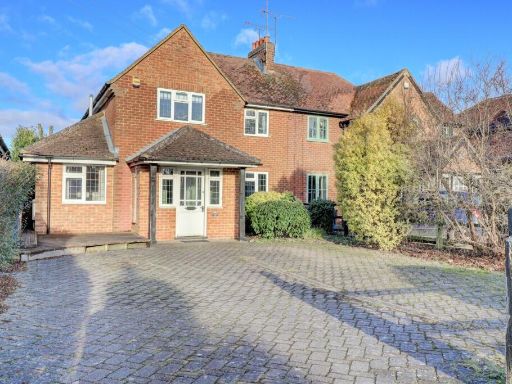 4 bedroom semi-detached house for sale in Penn Road, Hazlemere, High Wycombe, Buckinghamshire, HP15 — £739,950 • 4 bed • 2 bath • 1522 ft²
4 bedroom semi-detached house for sale in Penn Road, Hazlemere, High Wycombe, Buckinghamshire, HP15 — £739,950 • 4 bed • 2 bath • 1522 ft²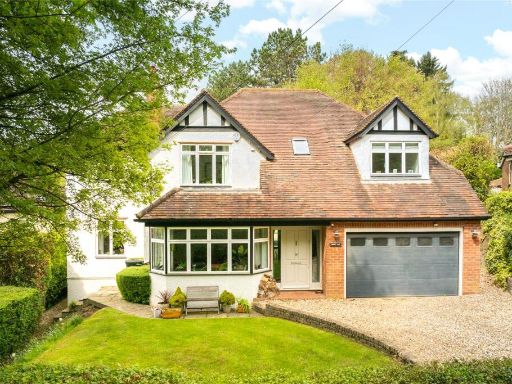 4 bedroom detached house for sale in Kingswood Road, Penn, High Wycombe, Buckinghamshire, HP10 — £1,350,000 • 4 bed • 2 bath • 2398 ft²
4 bedroom detached house for sale in Kingswood Road, Penn, High Wycombe, Buckinghamshire, HP10 — £1,350,000 • 4 bed • 2 bath • 2398 ft²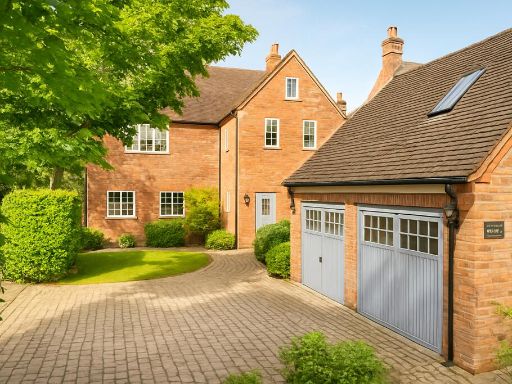 5 bedroom detached house for sale in Hammersley Lane, Penn, High Wycombe, Buckinghamshire, HP10 — £1,495,000 • 5 bed • 4 bath • 3214 ft²
5 bedroom detached house for sale in Hammersley Lane, Penn, High Wycombe, Buckinghamshire, HP10 — £1,495,000 • 5 bed • 4 bath • 3214 ft²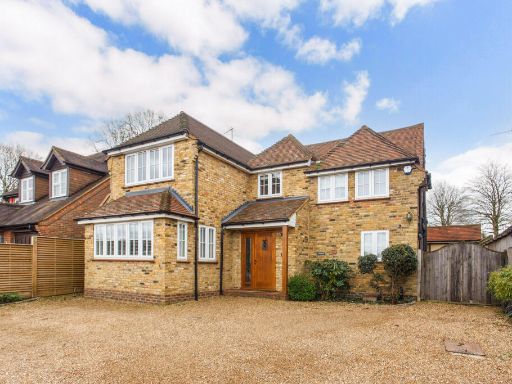 4 bedroom house for sale in Church Road, Penn, HP10 — £1,125,000 • 4 bed • 2 bath • 2051 ft²
4 bedroom house for sale in Church Road, Penn, HP10 — £1,125,000 • 4 bed • 2 bath • 2051 ft²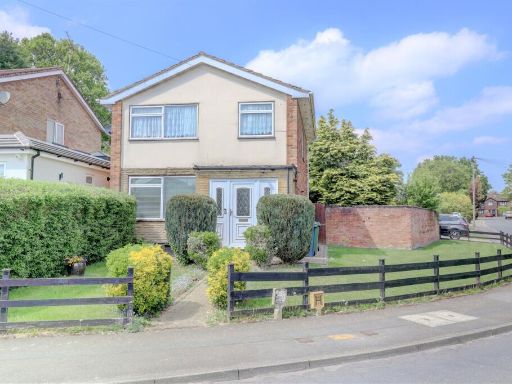 3 bedroom detached house for sale in The Greenway, Penn, High Wycombe, Buckinghamshire, HP10 — £565,000 • 3 bed • 1 bath • 1106 ft²
3 bedroom detached house for sale in The Greenway, Penn, High Wycombe, Buckinghamshire, HP10 — £565,000 • 3 bed • 1 bath • 1106 ft²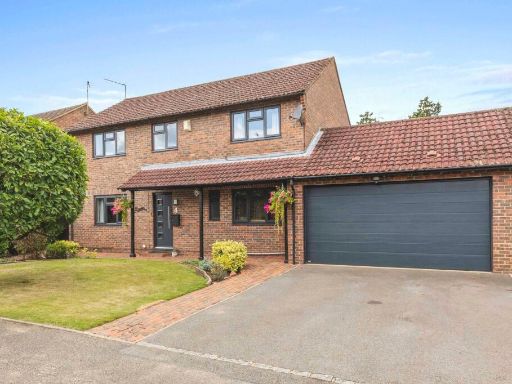 4 bedroom detached house for sale in Katherine Close, Penn, HP10 — £1,000,000 • 4 bed • 2 bath • 2127 ft²
4 bedroom detached house for sale in Katherine Close, Penn, HP10 — £1,000,000 • 4 bed • 2 bath • 2127 ft²