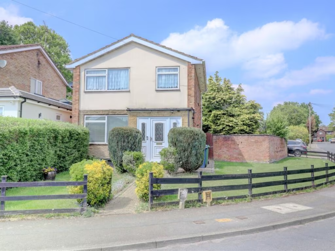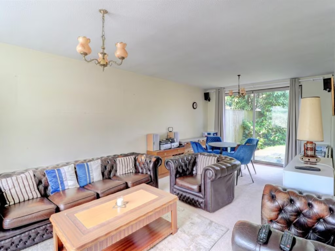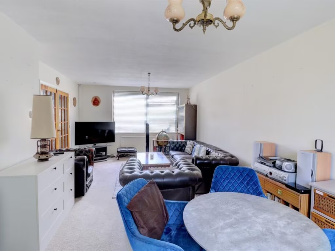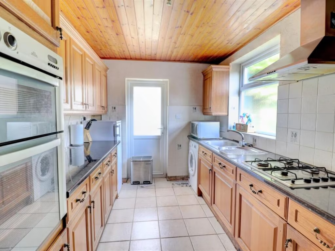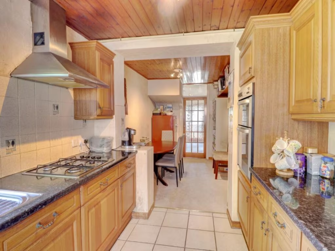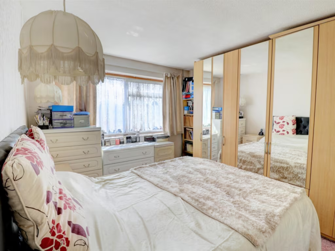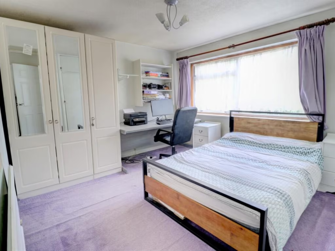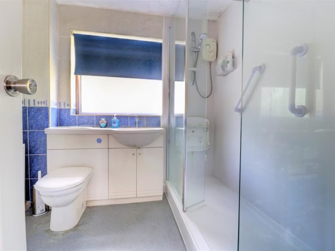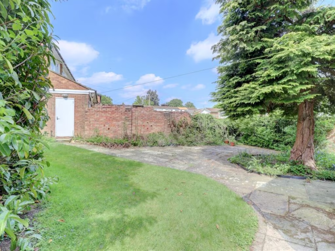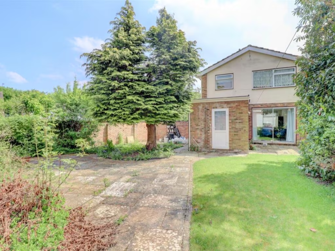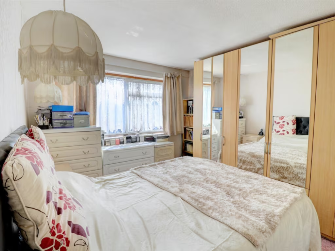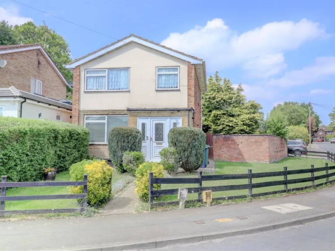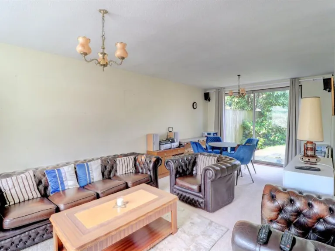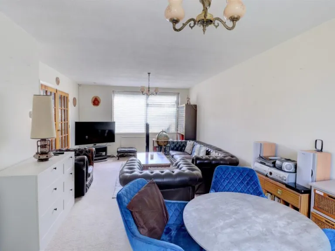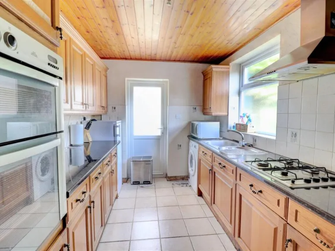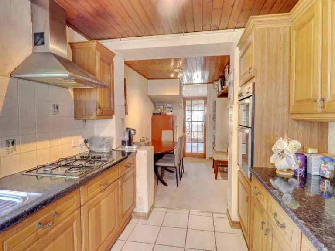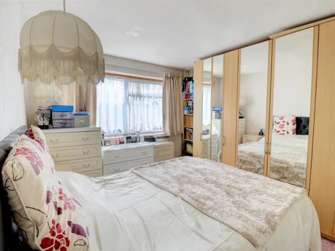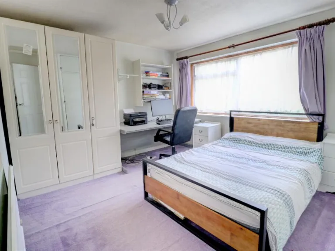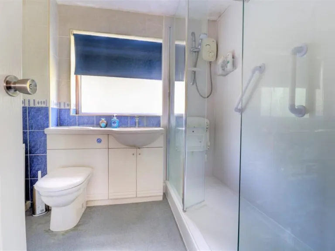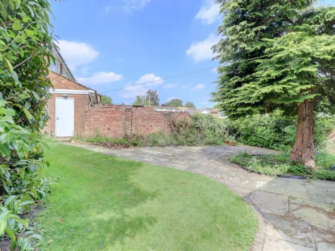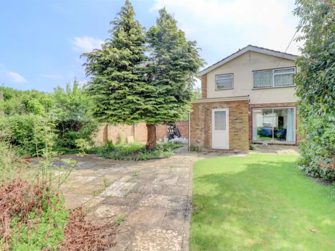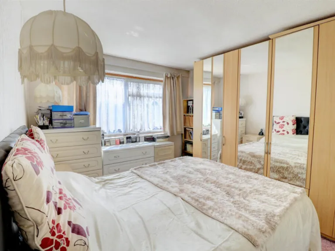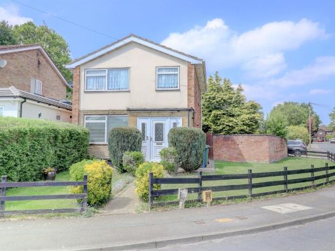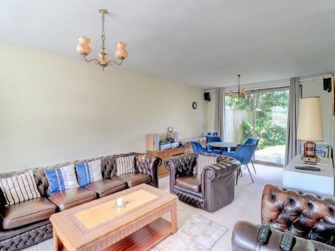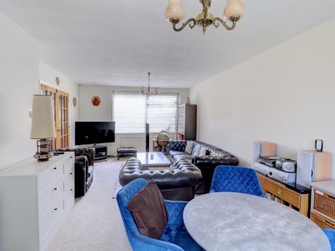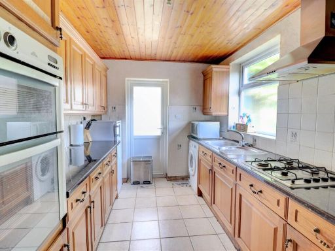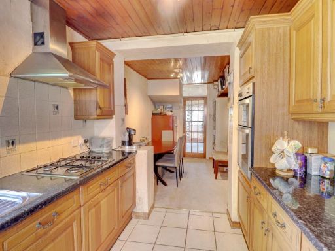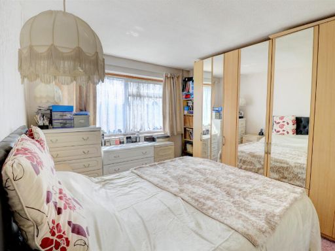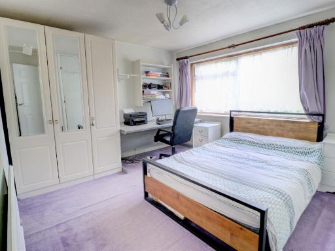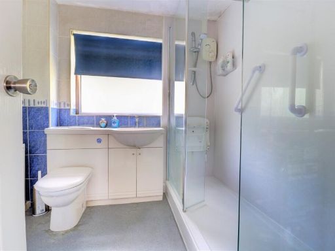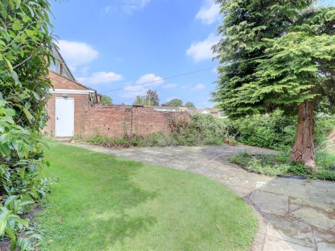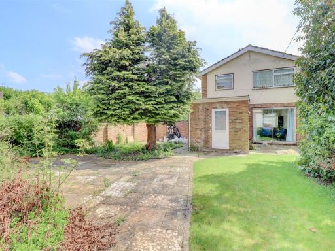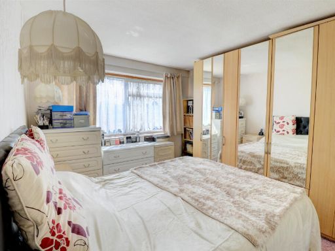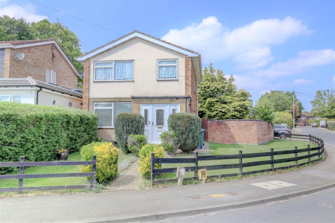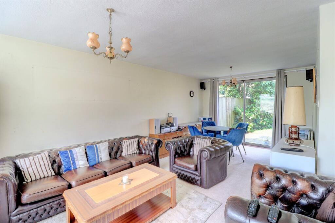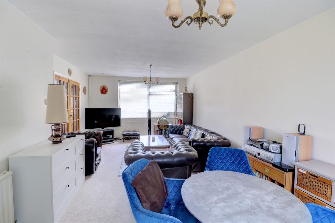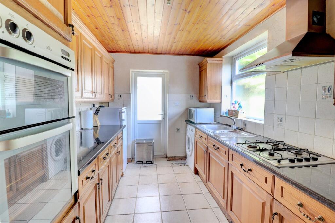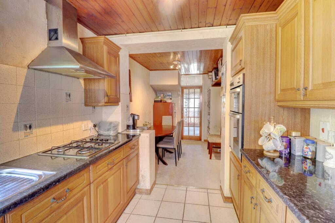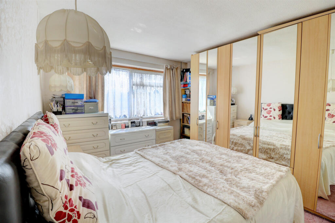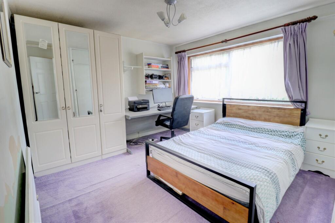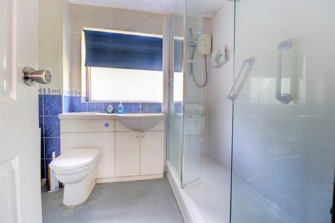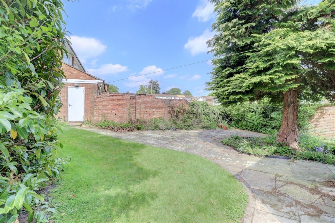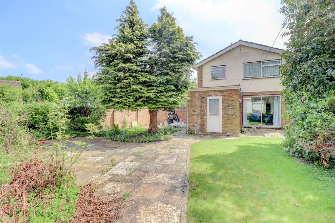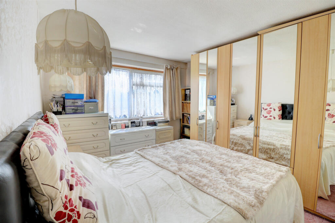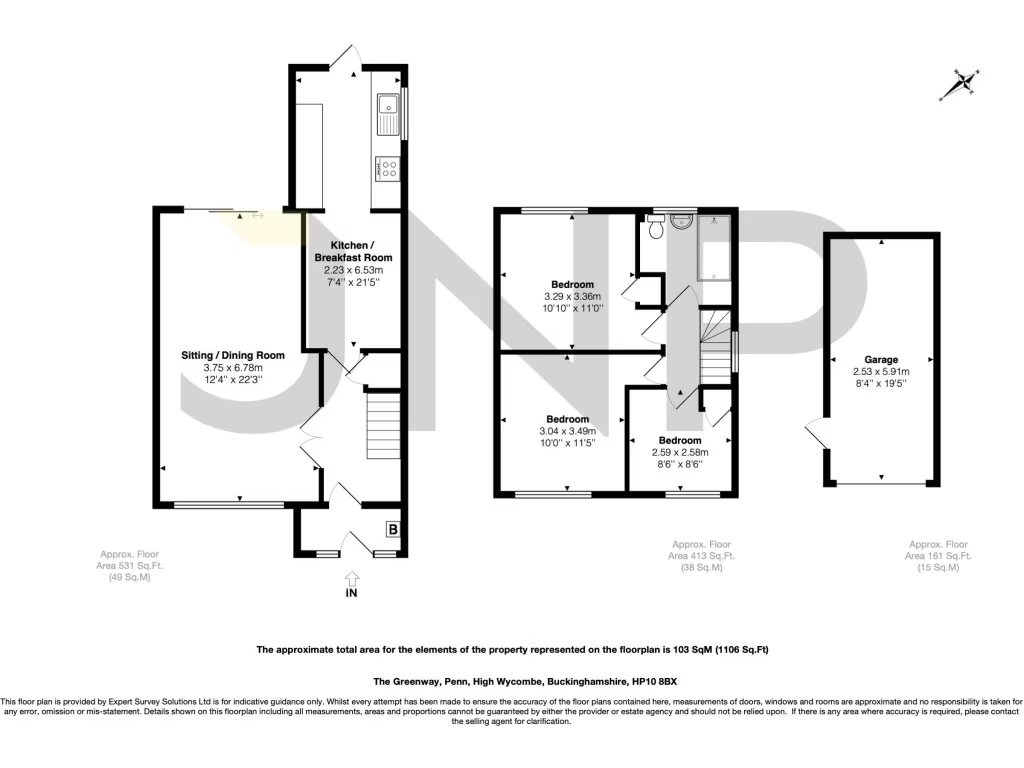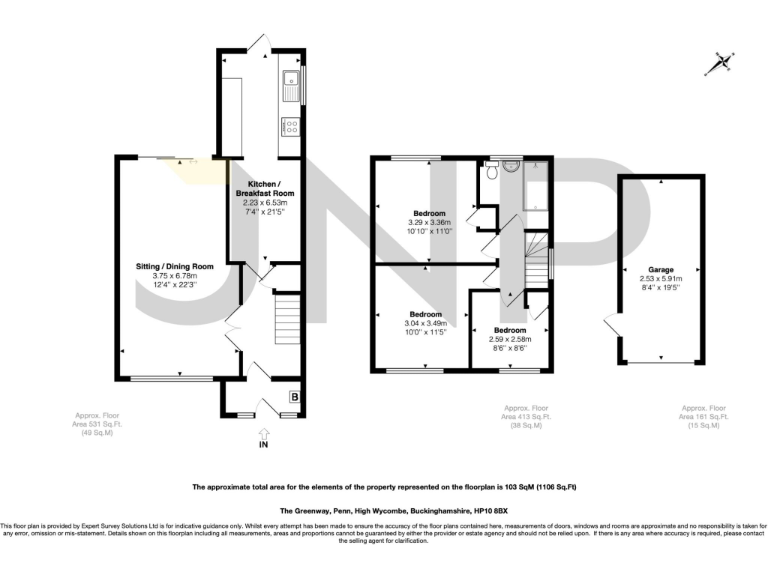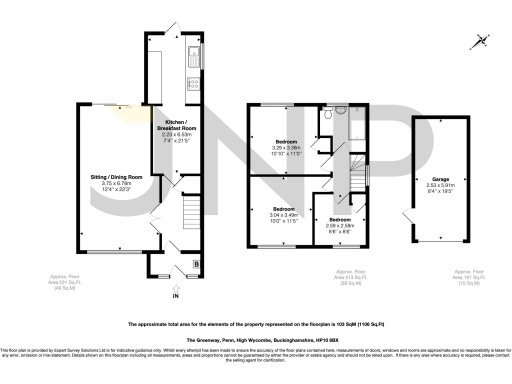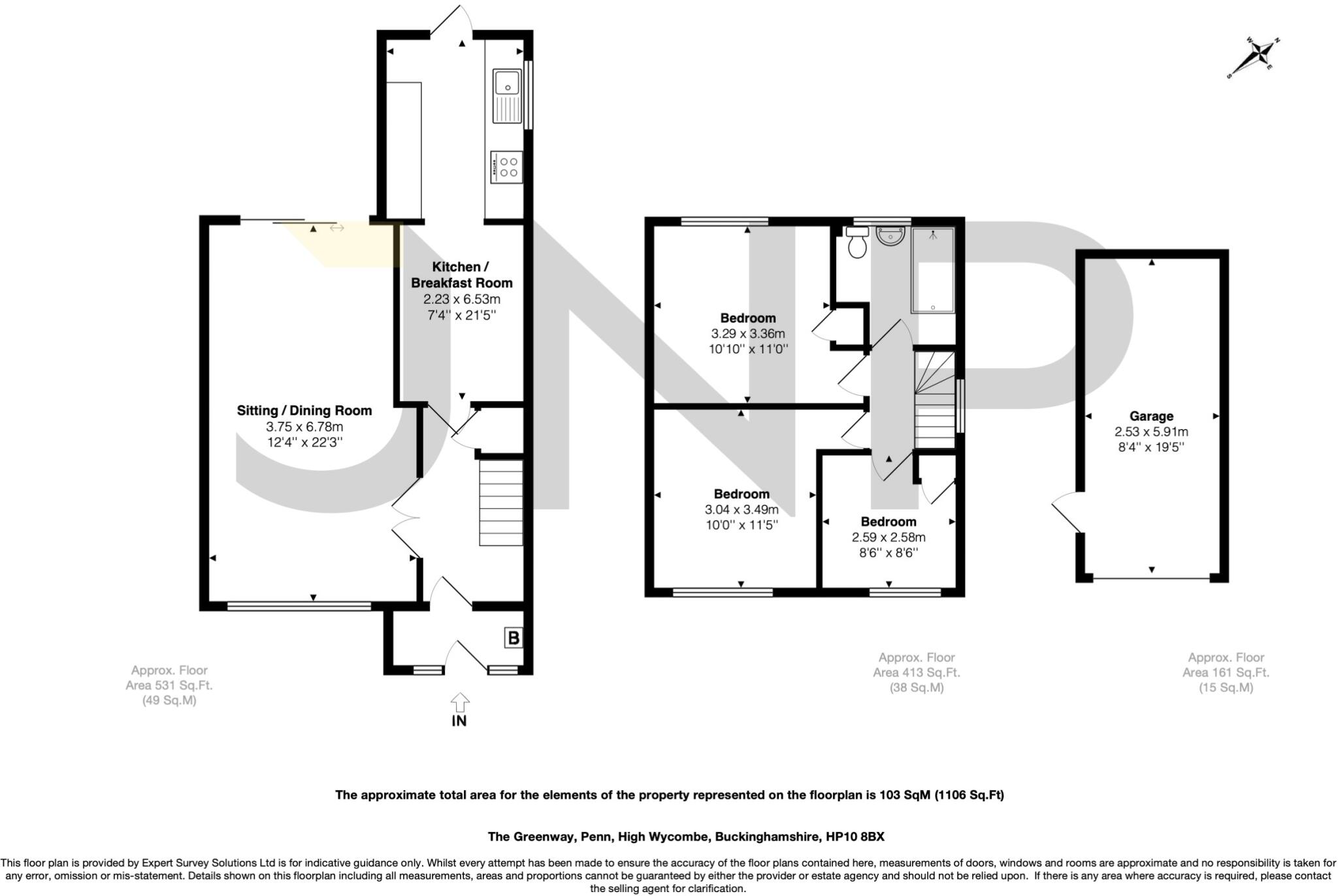Summary - 18, The Greenway, Penn, HIGH WYCOMBE HP10 8BX
3 bed 1 bath Detached
Spacious corner-plot home for renovators close to schools and woodland.
Corner plot with large, private walled gardens and good landscaping potential
Off-street parking for three cars plus detached garage and rear driveway
Extended kitchen/breakfast room and open-plan living/dining area
Three bedrooms and one family bathroom — single bathroom only
Requires full modernisation throughout; dated interiors and fixtures
Double glazing installed before 2002; upgrade likely advised
Cavity walls assumed uninsulated; energy-efficiency improvements recommended
Freehold, EPC D, Council Tax band E (above average)
Set on a bold corner plot in peaceful Penn, this detached three-bedroom house offers substantial outdoor space and practical parking for up to three cars. The layout includes an entrance hall, open-plan living/dining room, and an extended kitchen/breakfast room — a comfortable family footprint ready for modernisation. Nearby woodland, local shops and well-regarded schools make the location especially family-friendly and convenient for commuters.
The property requires renovation throughout, presenting a clear opportunity to reconfigure and update finishes, services and insulation to modern standards. There is scope to extend subject to the necessary planning permissions, so buyers looking to add space or create a bespoke family home will find genuine potential here. The detached garage and rear driveway add useful storage and off-street parking.
Practical considerations are straightforward and transparent: the home is freehold, has gas central heating with a boiler and radiators, double glazing installed before 2002, and an EPC rating of D. Cavity walls were built without insulation (assumed) and the interior is dated, so planned works should include energy-efficiency improvements and likely a kitchen and bathroom refurbishment. Council Tax is band E (above average).
This house suits a growing family or buyers seeking a project in a very affluent, low-crime suburb with fast broadband and excellent mobile signal. For those prepared to invest in updating, the result would be a spacious, well-located family home with a large, private garden and good transport links to High Wycombe and beyond.
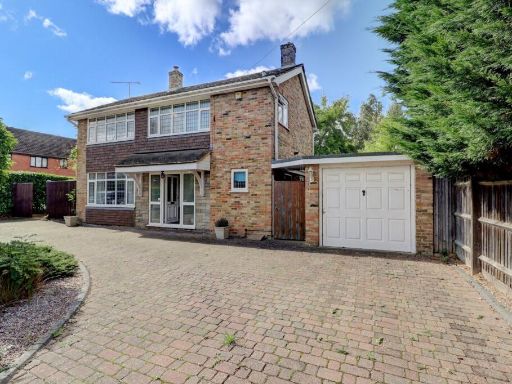 3 bedroom detached house for sale in Hazlemere Road, Penn, High Wycombe, Buckinghamshire, HP10 — £650,000 • 3 bed • 1 bath • 1316 ft²
3 bedroom detached house for sale in Hazlemere Road, Penn, High Wycombe, Buckinghamshire, HP10 — £650,000 • 3 bed • 1 bath • 1316 ft²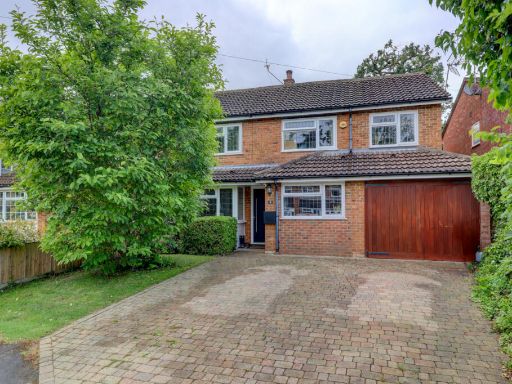 4 bedroom semi-detached house for sale in Oaktree Close, Penn, High Wycombe, Buckinghamshire, HP10 — £650,000 • 4 bed • 2 bath • 1559 ft²
4 bedroom semi-detached house for sale in Oaktree Close, Penn, High Wycombe, Buckinghamshire, HP10 — £650,000 • 4 bed • 2 bath • 1559 ft²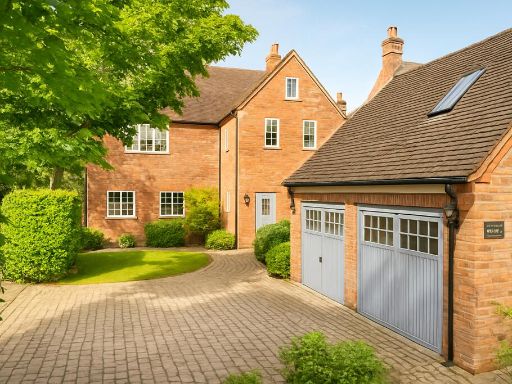 5 bedroom detached house for sale in Hammersley Lane, Penn, High Wycombe, Buckinghamshire, HP10 — £1,495,000 • 5 bed • 4 bath • 3214 ft²
5 bedroom detached house for sale in Hammersley Lane, Penn, High Wycombe, Buckinghamshire, HP10 — £1,495,000 • 5 bed • 4 bath • 3214 ft²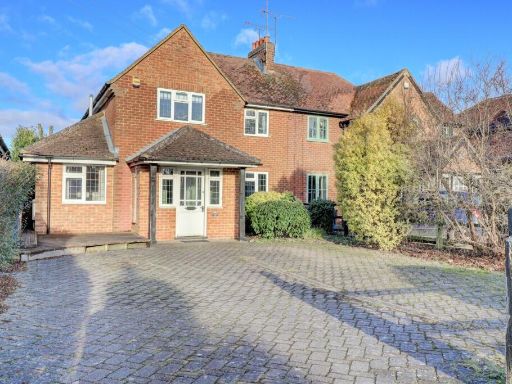 4 bedroom semi-detached house for sale in Penn Road, Hazlemere, High Wycombe, Buckinghamshire, HP15 — £739,950 • 4 bed • 2 bath • 1522 ft²
4 bedroom semi-detached house for sale in Penn Road, Hazlemere, High Wycombe, Buckinghamshire, HP15 — £739,950 • 4 bed • 2 bath • 1522 ft²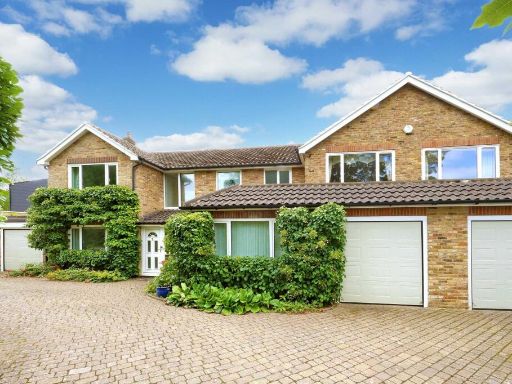 5 bedroom detached house for sale in Kingswood Road, Penn, Buckinghamshire, HP10 — £1,450,000 • 5 bed • 3 bath • 3267 ft²
5 bedroom detached house for sale in Kingswood Road, Penn, Buckinghamshire, HP10 — £1,450,000 • 5 bed • 3 bath • 3267 ft²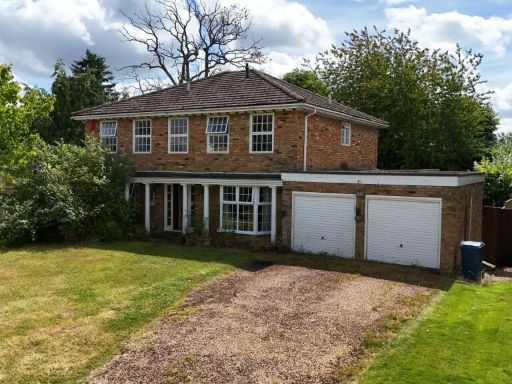 5 bedroom detached house for sale in Southcote Way, Penn, HP10 — £1,000,000 • 5 bed • 2 bath • 2309 ft²
5 bedroom detached house for sale in Southcote Way, Penn, HP10 — £1,000,000 • 5 bed • 2 bath • 2309 ft²