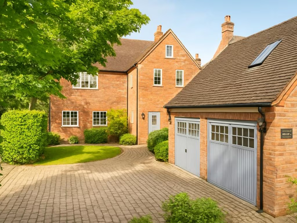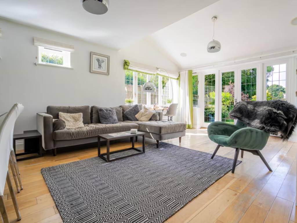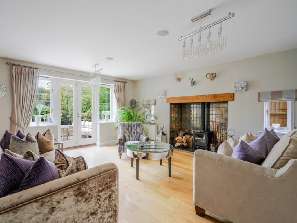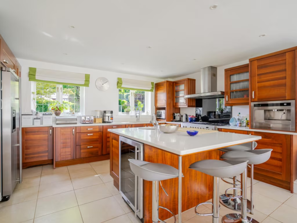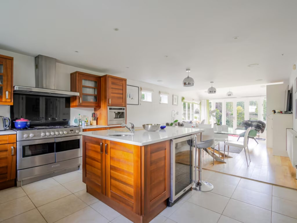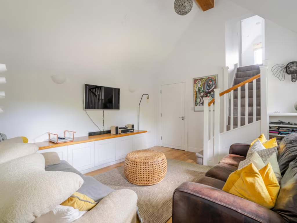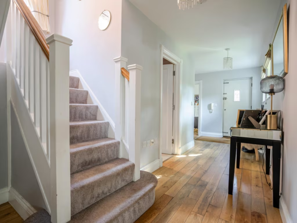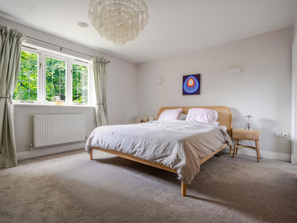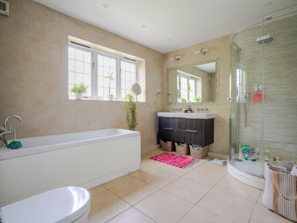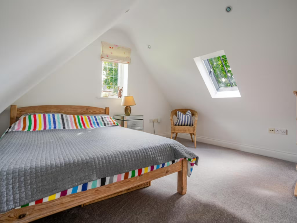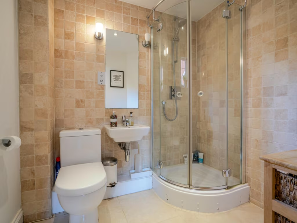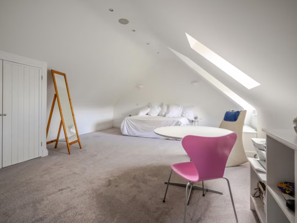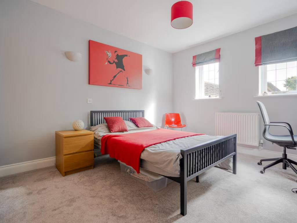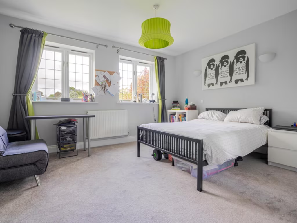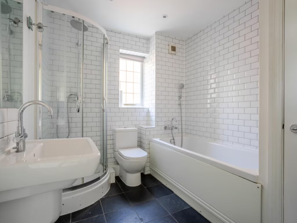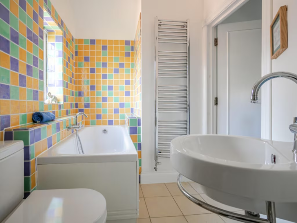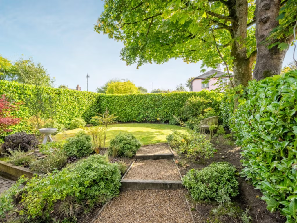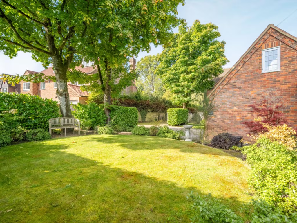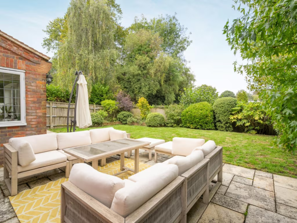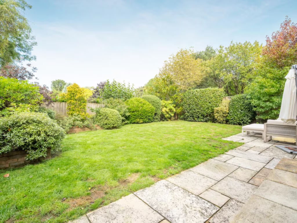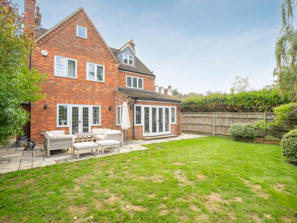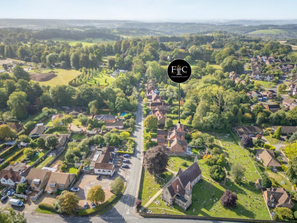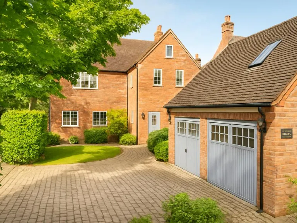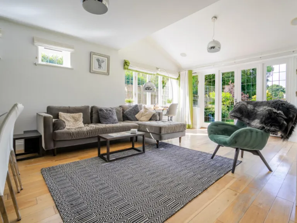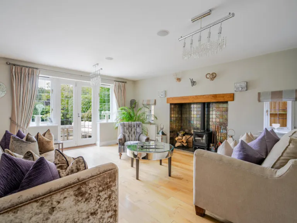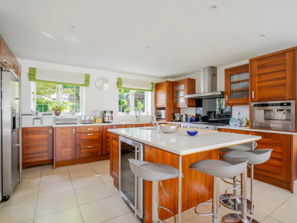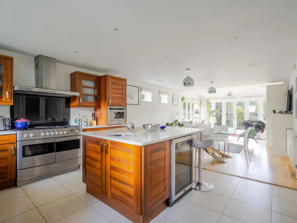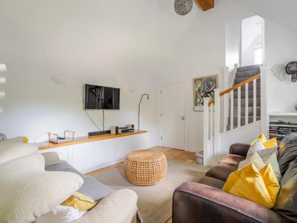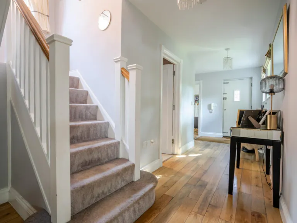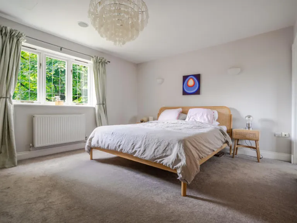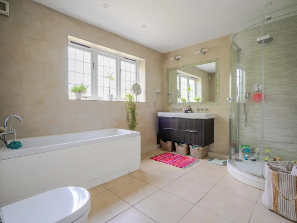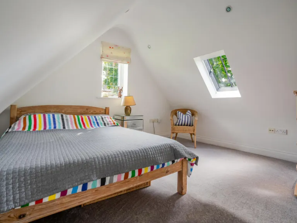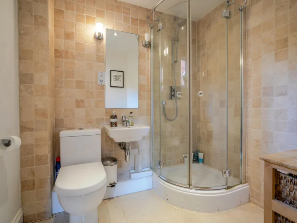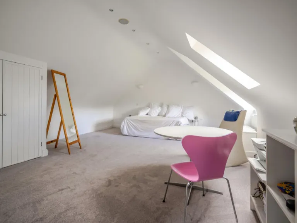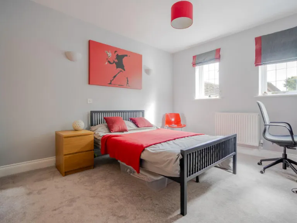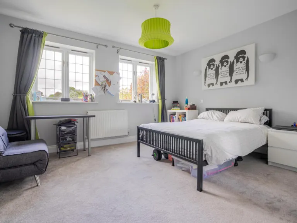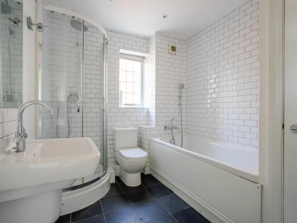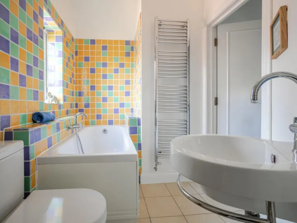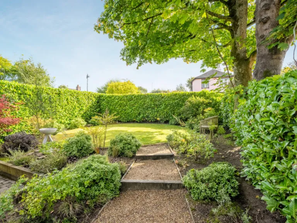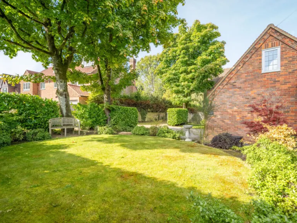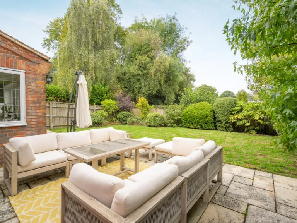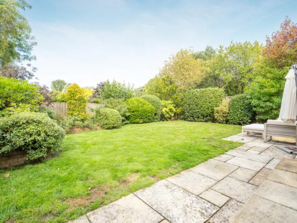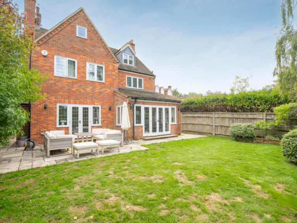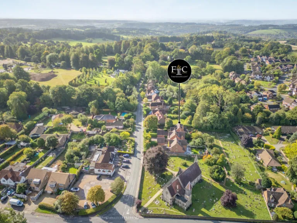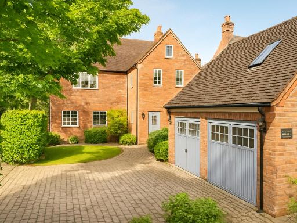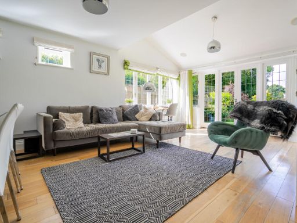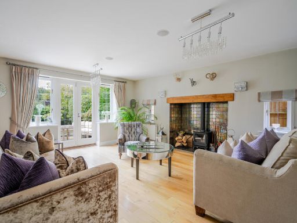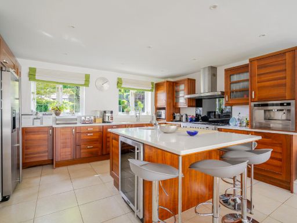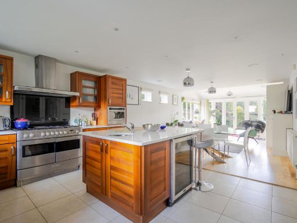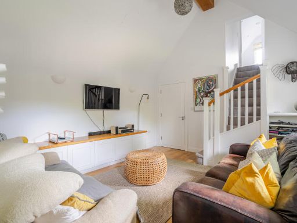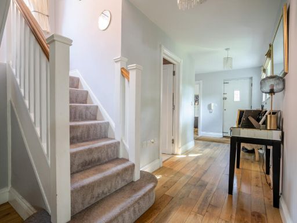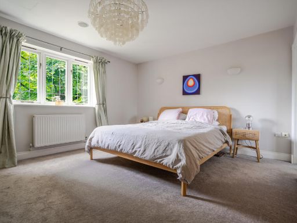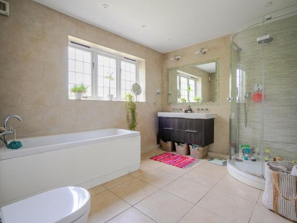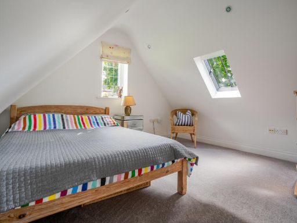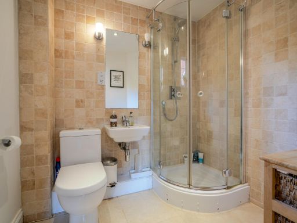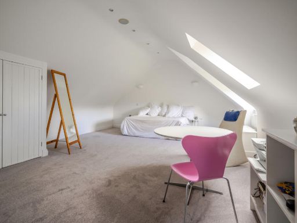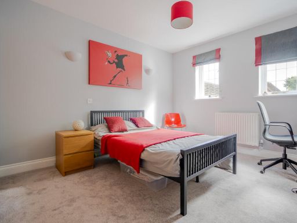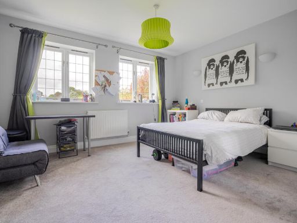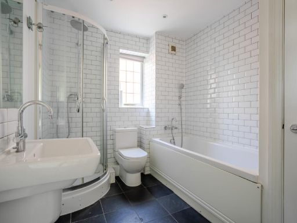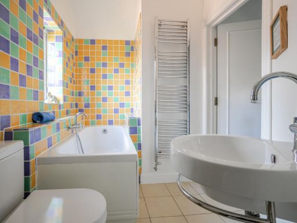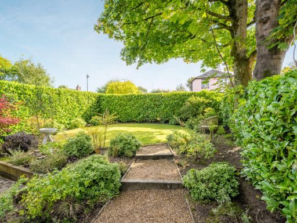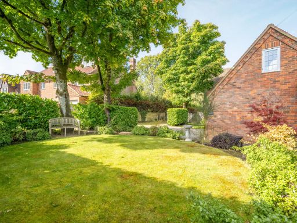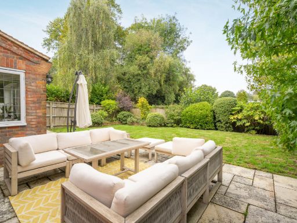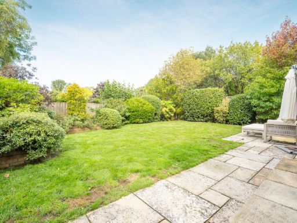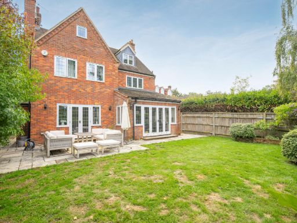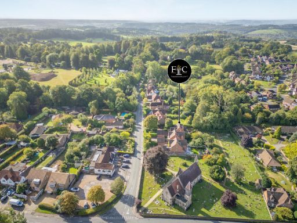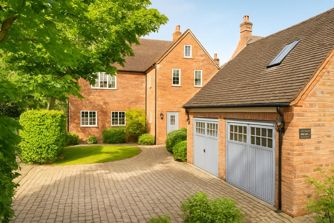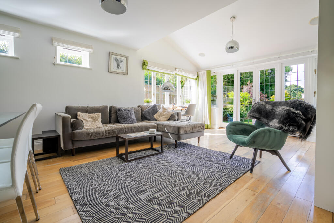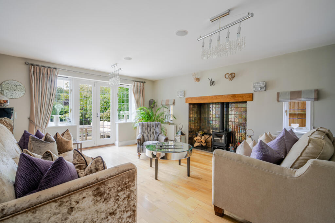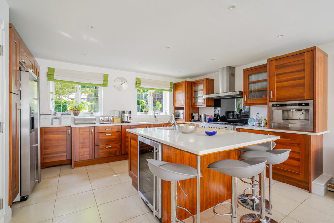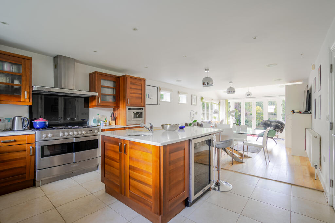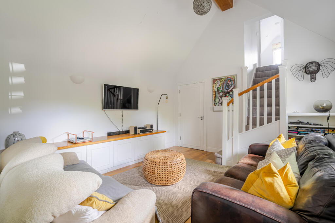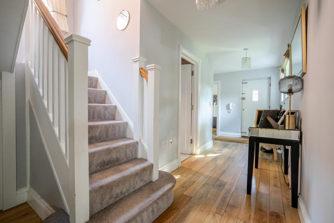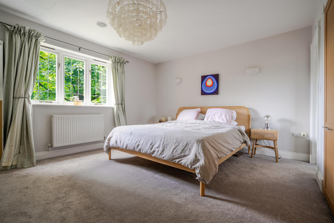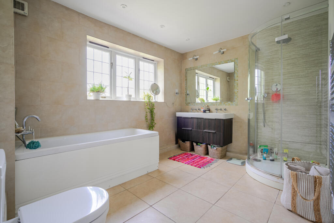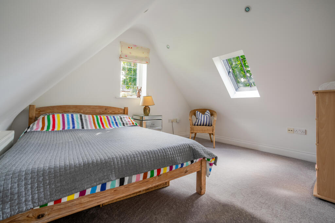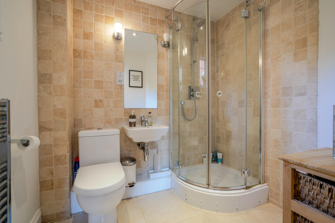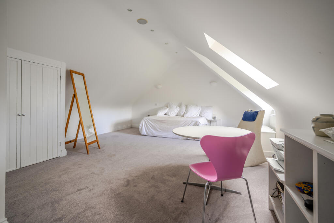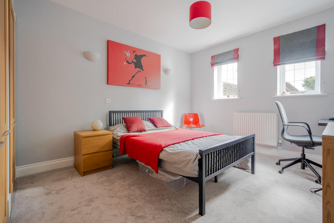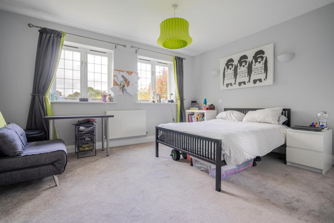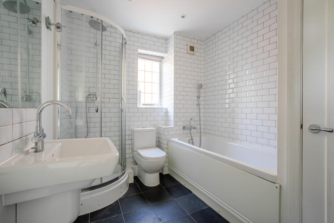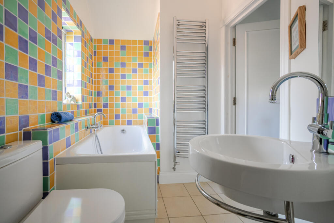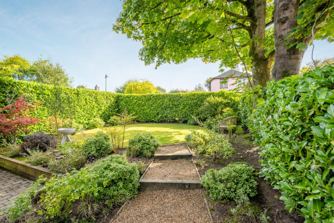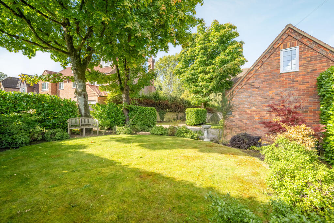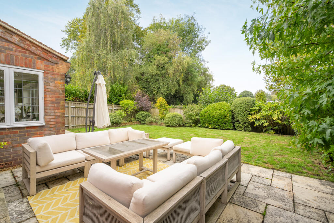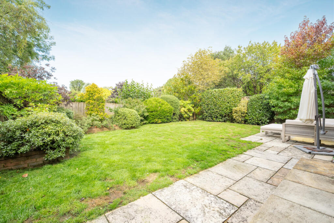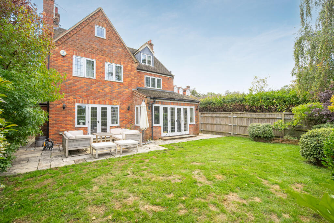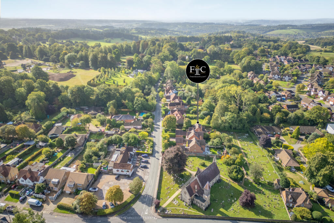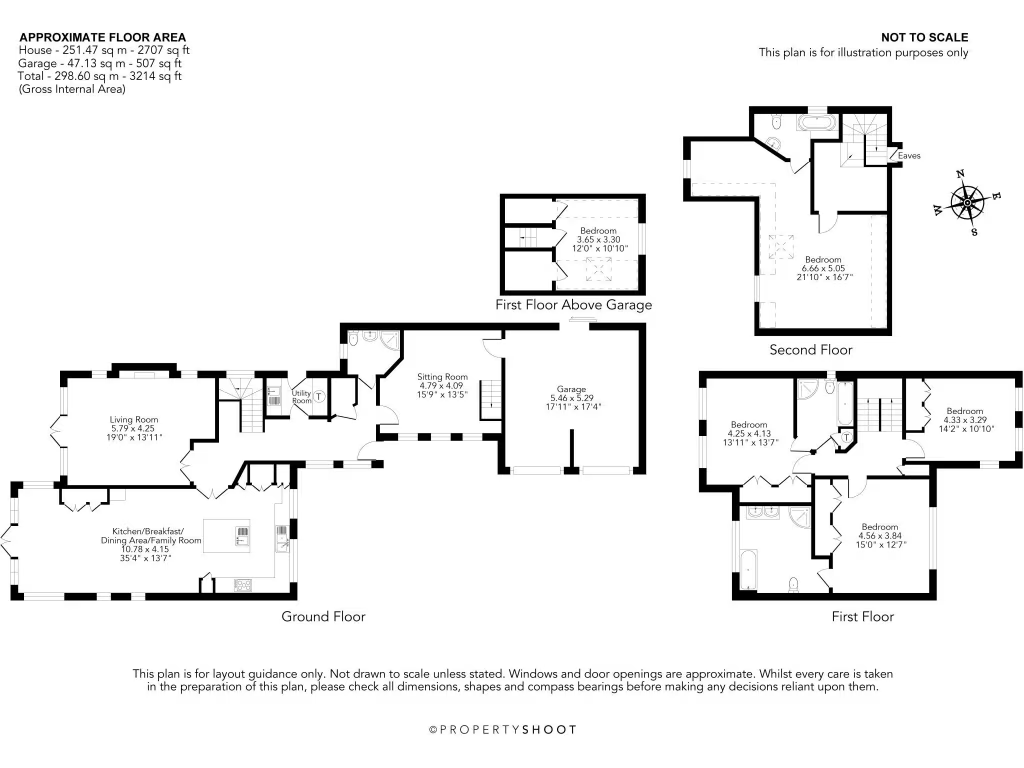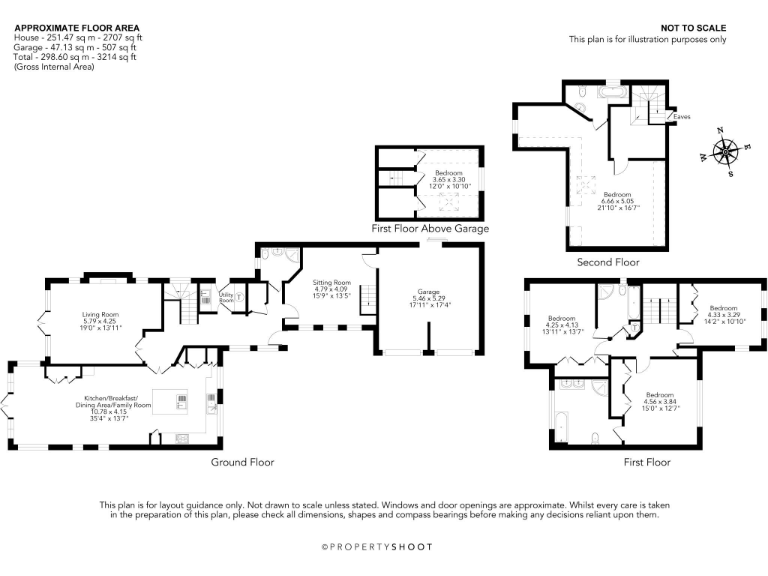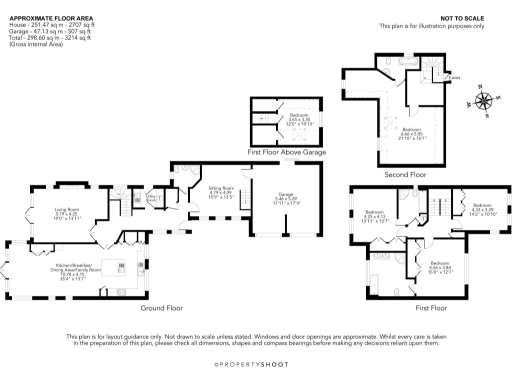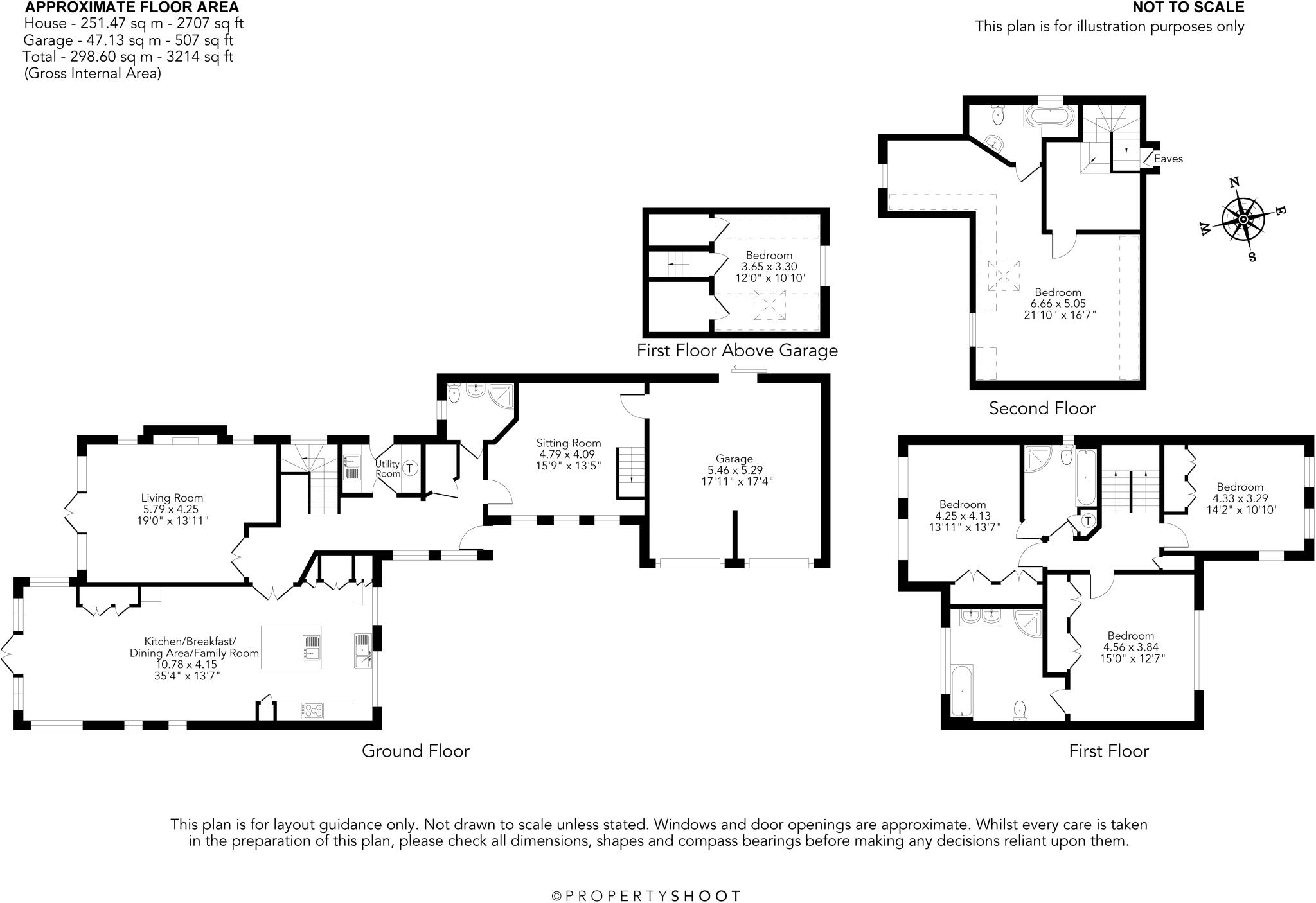Summary - EMERALD HOUSE HAMMERSLEY LANE PENN HIGH WYCOMBE HP10 8HB
5 bed 4 bath Detached
High-spec five-bedroom detached family home with garage and large private garden.
Driveway behind electric gates with double garage and ample parking|Five double bedrooms across three floors; versatile loft suite|Large open-plan kitchen/dining/family room with bespoke walnut units|Principal bedroom with fitted wardrobes and ensuite, plus two more ensuites|West-facing private garden with full-width terrace and mature planting|Mains gas central heating, boiler and radiators; fast broadband available|Double glazing noted as installed before 2002 — may need future upgrade|Council tax banding not provided; check during purchase process
Set behind electric gates with a double garage and wide driveway, this substantial five-double-bedroom detached house offers generous family accommodation across three floors. The ground floor is arranged for flexible living and entertaining with two formal reception rooms plus a large open-plan kitchen/dining/family room fitted with bespoke walnut units and granite worktops. A convenient ground-floor bedroom with shower room creates a useful annexe or home-office option.
Upstairs the principal suite is a private retreat with fitted wardrobes and a well-appointed ensuite; two further double bedrooms (one ensuite) and a family bathroom complete the first floor. The second floor provides a versatile loft room and an additional suite ideal as a guest bedroom, gym, playroom or media room. Overall the layout suits multigenerational families needing distinct living zones.
Outdoor space is private and west-facing, with a full-width terrace, lawn and mature planting, plus a landscaped front garden. Practical highlights include a utility room, plentiful built-in storage, mains gas central heating and fast broadband — all useful for modern family life. The property sits in Penn, a sought-after village with local schools, amenities and good commuter links to Beaconsfield, High Wycombe and the M40.
Material points to note: the property dates from the early 2000s and some double glazing is identified as installed before 2002; buyers should budget for routine checks or future replacement where desired. Council tax banding is not provided. Overall this is a high-spec, spacious family home on a large plot in a very affluent, low-crime area.
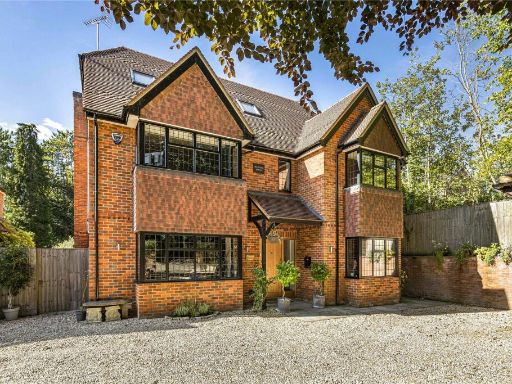 5 bedroom detached house for sale in Kingswood Road, Penn and Tylers Green, High Wycombe, Buckinghamshire, HP10 — £1,795,000 • 5 bed • 4 bath • 3431 ft²
5 bedroom detached house for sale in Kingswood Road, Penn and Tylers Green, High Wycombe, Buckinghamshire, HP10 — £1,795,000 • 5 bed • 4 bath • 3431 ft²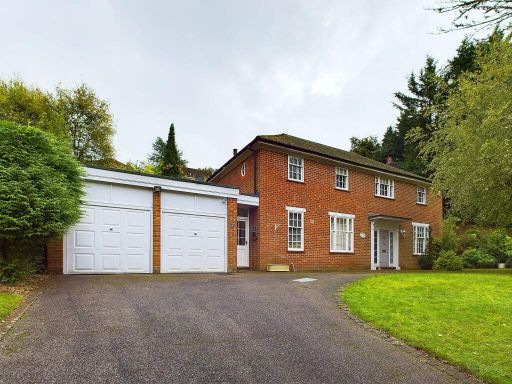 5 bedroom detached house for sale in Elmshott Close, Penn, High Wycombe, Buckinghamshire, HP10 — £950,000 • 5 bed • 2 bath • 2141 ft²
5 bedroom detached house for sale in Elmshott Close, Penn, High Wycombe, Buckinghamshire, HP10 — £950,000 • 5 bed • 2 bath • 2141 ft²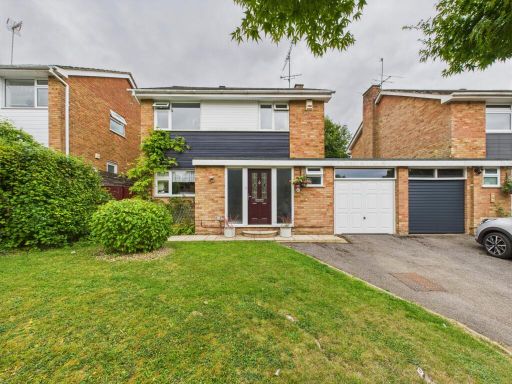 4 bedroom link detached house for sale in Greenridge, Penn, HP10 — £625,000 • 4 bed • 2 bath • 1293 ft²
4 bedroom link detached house for sale in Greenridge, Penn, HP10 — £625,000 • 4 bed • 2 bath • 1293 ft²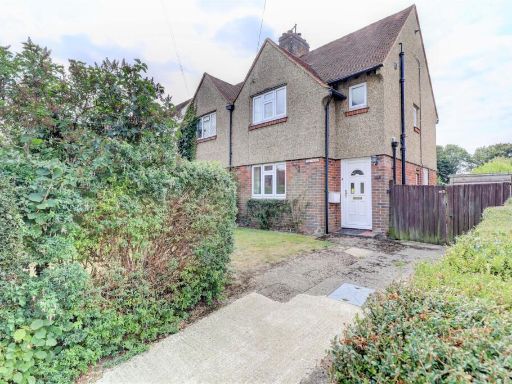 3 bedroom semi-detached house for sale in School Road, Penn, Buckinghamshire, HP10 — £650,000 • 3 bed • 1 bath • 718 ft²
3 bedroom semi-detached house for sale in School Road, Penn, Buckinghamshire, HP10 — £650,000 • 3 bed • 1 bath • 718 ft²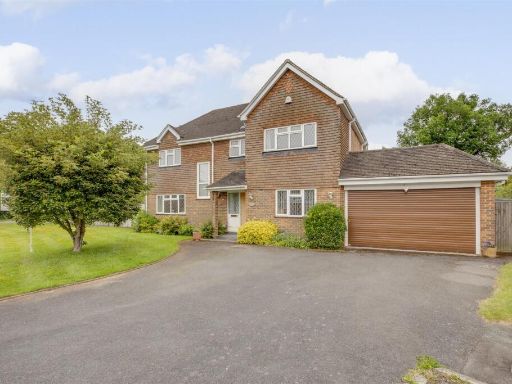 5 bedroom detached house for sale in Wheeler Avenue, Penn, HP10 — £1,250,000 • 5 bed • 2 bath • 2142 ft²
5 bedroom detached house for sale in Wheeler Avenue, Penn, HP10 — £1,250,000 • 5 bed • 2 bath • 2142 ft²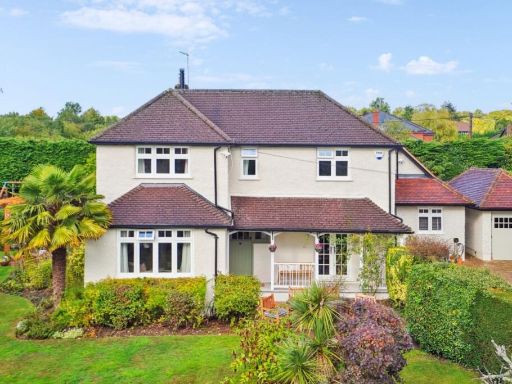 5 bedroom detached house for sale in Hammersley Lane, Penn, HP10 — £1,575,000 • 5 bed • 3 bath • 2594 ft²
5 bedroom detached house for sale in Hammersley Lane, Penn, HP10 — £1,575,000 • 5 bed • 3 bath • 2594 ft²