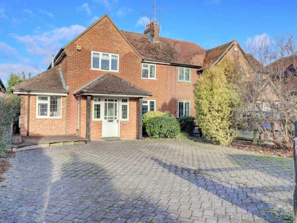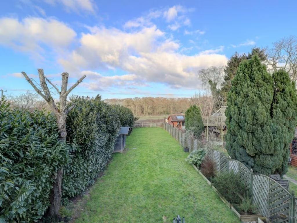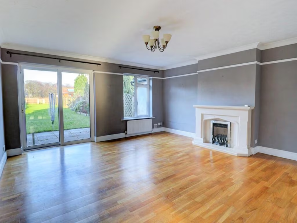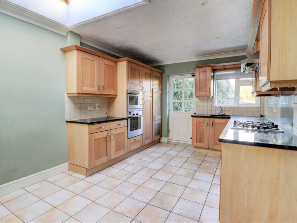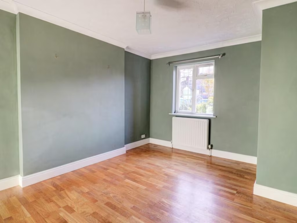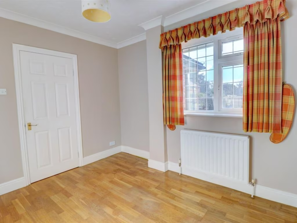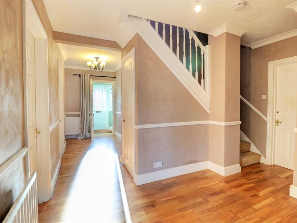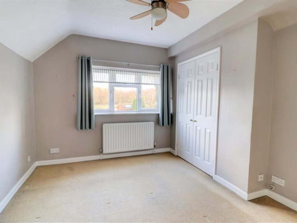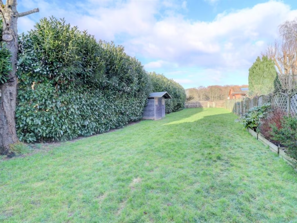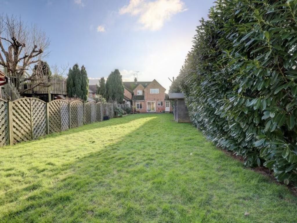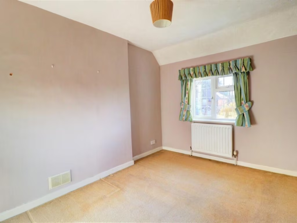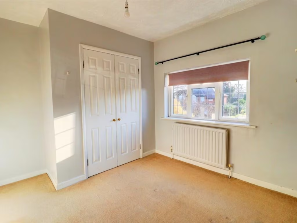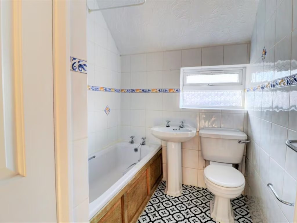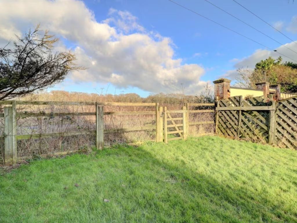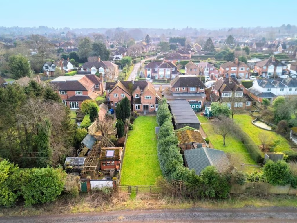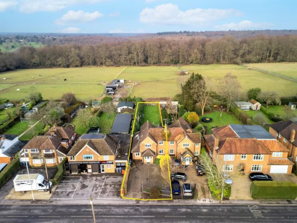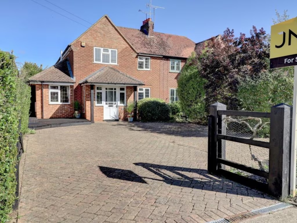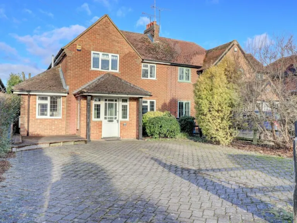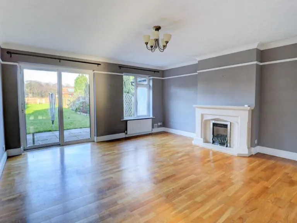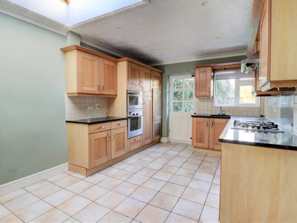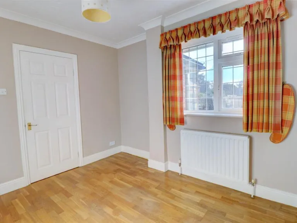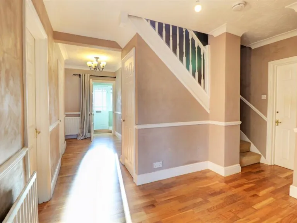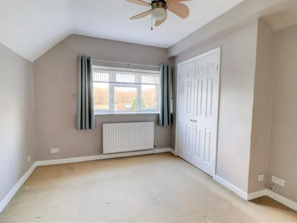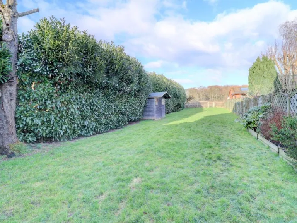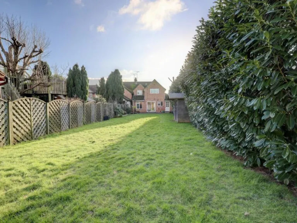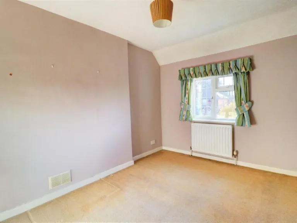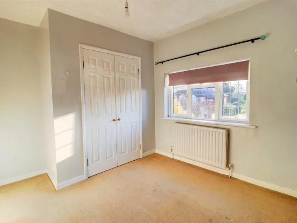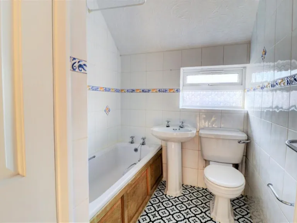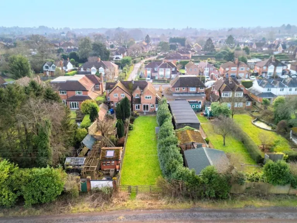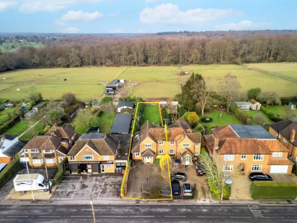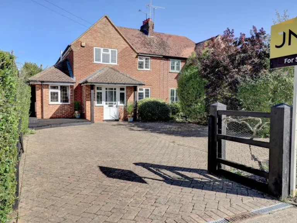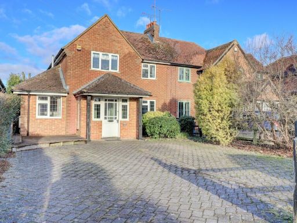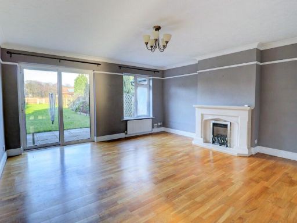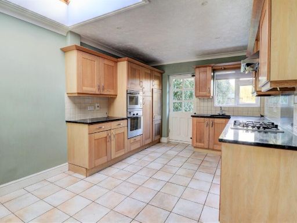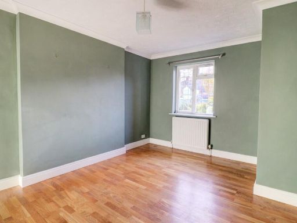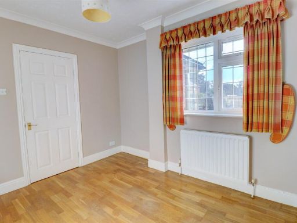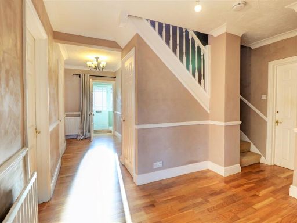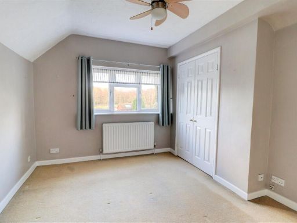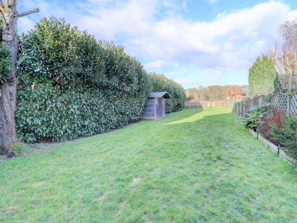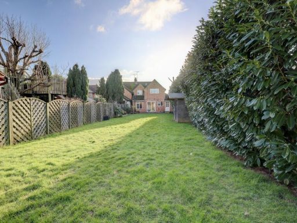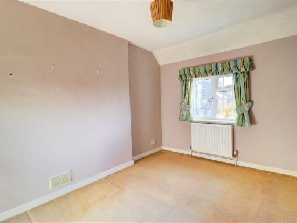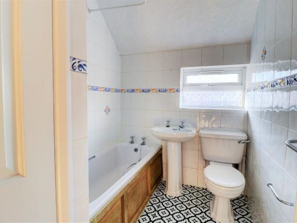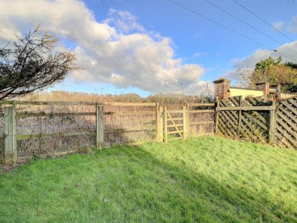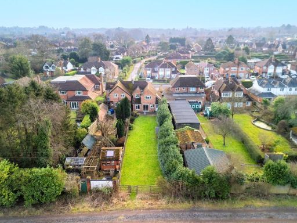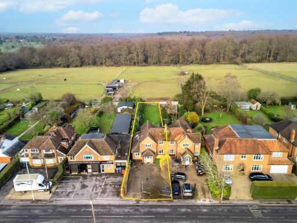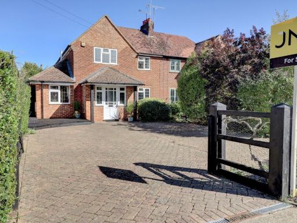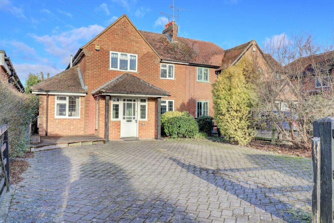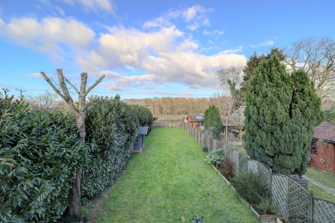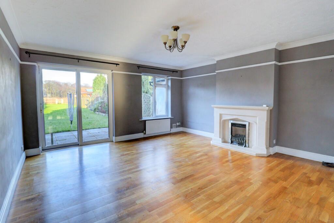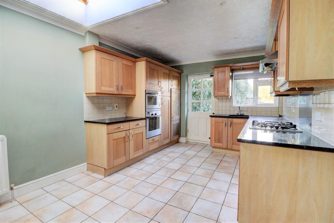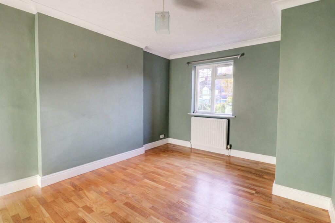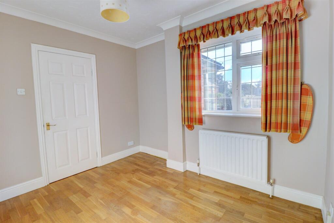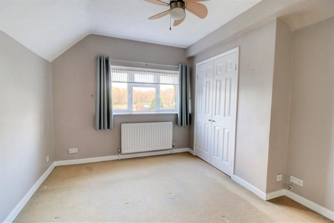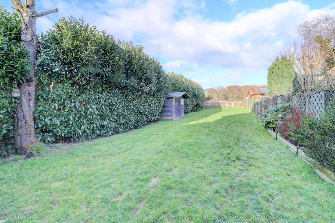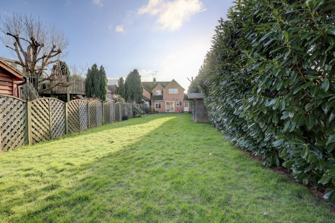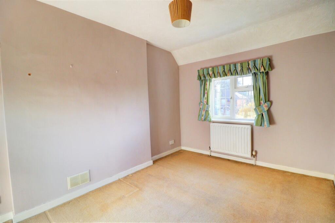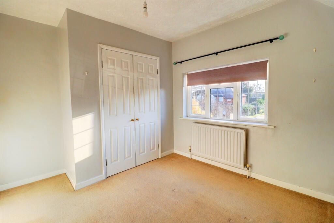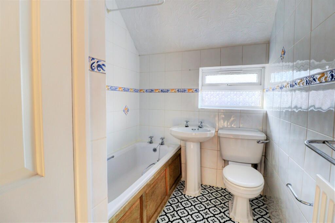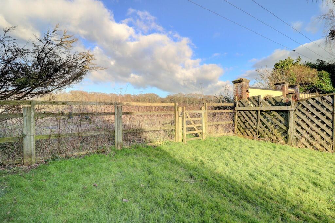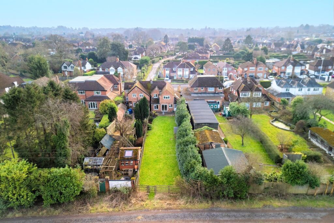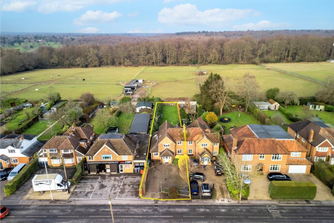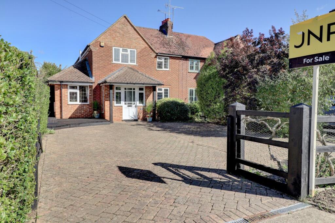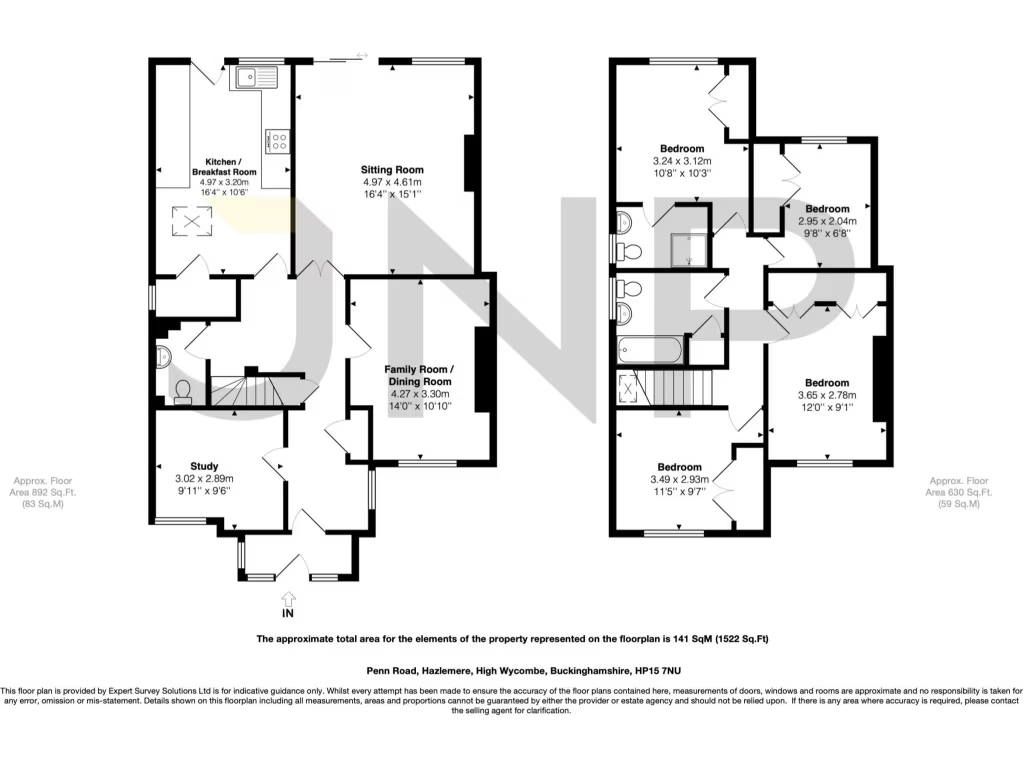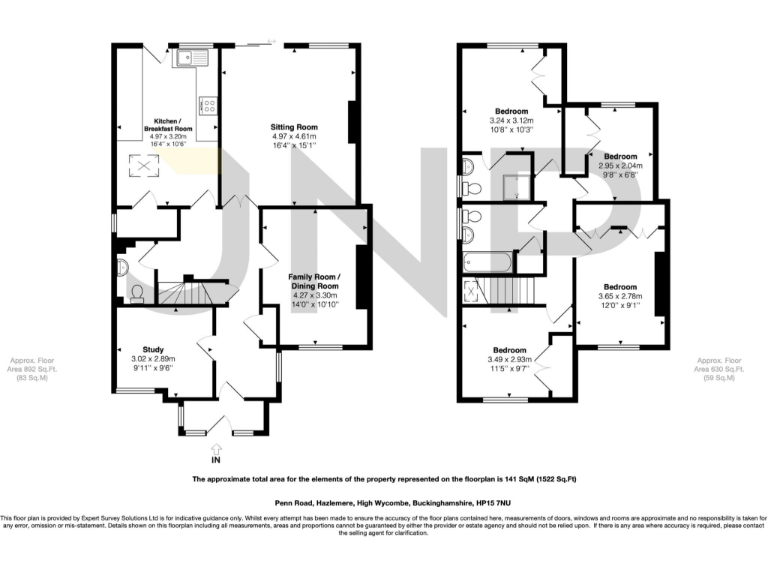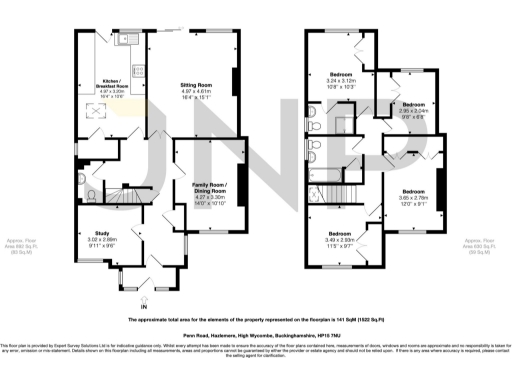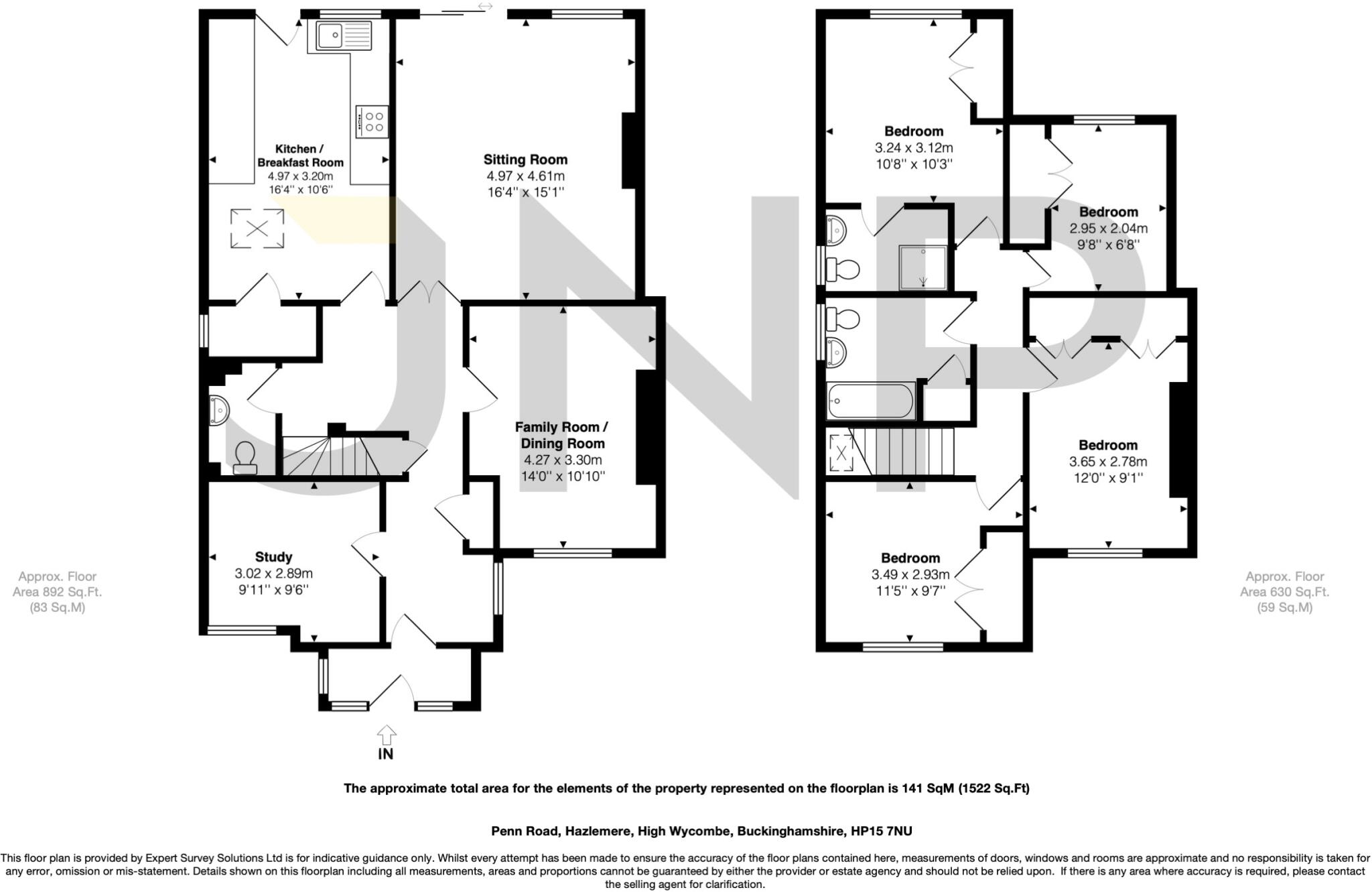Summary - 196 PENN ROAD HAZLEMERE HIGH WYCOMBE HP15 7NU
4 bed 2 bath Semi-Detached
Large garden and private driveway, ideal for growing families and outdoor living.
Four bedrooms with en-suite to main bedroom and built-in wardrobes
Large enclosed rear garden backing onto horse fields with gated access
Block-paved driveway providing off-street parking for several vehicles
Flexible layout: living room, family room, study and kitchen/breakfast
Wood flooring to ground floor; tiled kitchen — mostly original fittings
EPC band D; property dates from 1983–1990, may need modernisation
Very slow broadband speeds despite excellent mobile signal
Freehold; mains gas heating and double glazing (post-2002)
Set on a large plot in comfortable suburbia, this four-bedroom semi-detached home offers generous family living and a private, rural outlook. The ground floor provides flexible living with a large living room opening to the garden, a separate family room, and a front-facing study — useful for home working. Wood floors on the ground level and a well-sized kitchen/breakfast room create practical day-to-day spaces.
Upstairs are four well-proportioned bedrooms with built-in wardrobes; the principal bedroom includes an en-suite and views over the rear gardens and adjoining horse fields. The sizeable enclosed garden with gated access and a block-paved driveway for several cars are standout features for family life and outdoor enjoyment.
Practical details are straightforward: freehold tenure, mains gas boiler and radiators, double glazing installed post-2002, and an EPC rating of D. Broadband speeds are reported as very slow — mobile signal is excellent, but remote working could be impacted without upgraded broadband. Council tax band D and average local crime reflect a stable, affluent suburb.
There is solid potential to update and personalise the interior to current tastes; the house dates from the 1980s and would reward cosmetic modernisation. Nearby schools include several rated Good and one rated Inadequate, so buyers with school-age children should check individual catchment and recent inspection reports.
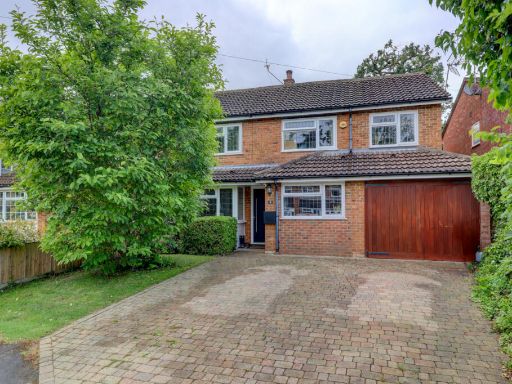 4 bedroom semi-detached house for sale in Oaktree Close, Penn, High Wycombe, Buckinghamshire, HP10 — £650,000 • 4 bed • 2 bath • 1559 ft²
4 bedroom semi-detached house for sale in Oaktree Close, Penn, High Wycombe, Buckinghamshire, HP10 — £650,000 • 4 bed • 2 bath • 1559 ft²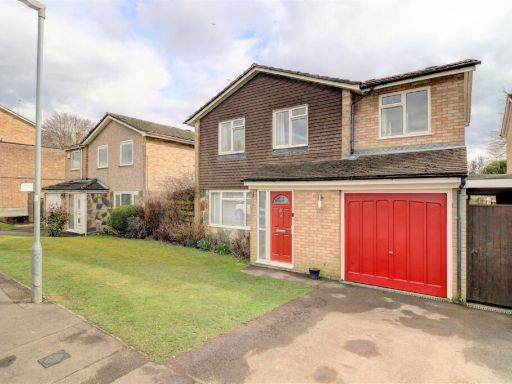 4 bedroom detached house for sale in Hawthorn Crescent, Hazlemere, High Wycombe, Buckinghamshire, HP15 — £610,000 • 4 bed • 1 bath • 1636 ft²
4 bedroom detached house for sale in Hawthorn Crescent, Hazlemere, High Wycombe, Buckinghamshire, HP15 — £610,000 • 4 bed • 1 bath • 1636 ft²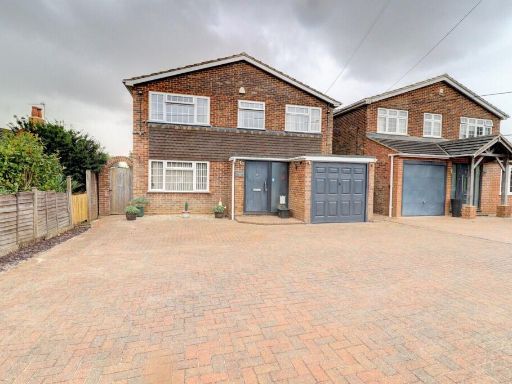 4 bedroom detached house for sale in Penn Road, Hazlemere, Buckinghamshire, HP15 — £700,000 • 4 bed • 2 bath • 1522 ft²
4 bedroom detached house for sale in Penn Road, Hazlemere, Buckinghamshire, HP15 — £700,000 • 4 bed • 2 bath • 1522 ft²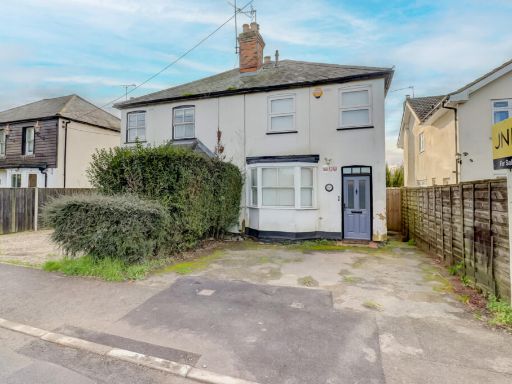 2 bedroom semi-detached house for sale in Penn Road, Hazlemere, High Wycombe, Buckinghamshire, HP15 — £415,000 • 2 bed • 1 bath • 939 ft²
2 bedroom semi-detached house for sale in Penn Road, Hazlemere, High Wycombe, Buckinghamshire, HP15 — £415,000 • 2 bed • 1 bath • 939 ft²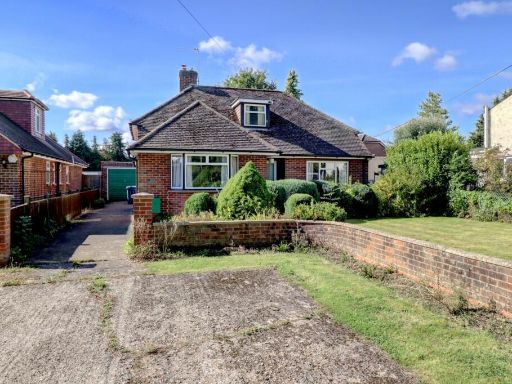 2 bedroom bungalow for sale in Penn Road, Hazlemere, HP15 — £550,000 • 2 bed • 1 bath • 1028 ft²
2 bedroom bungalow for sale in Penn Road, Hazlemere, HP15 — £550,000 • 2 bed • 1 bath • 1028 ft²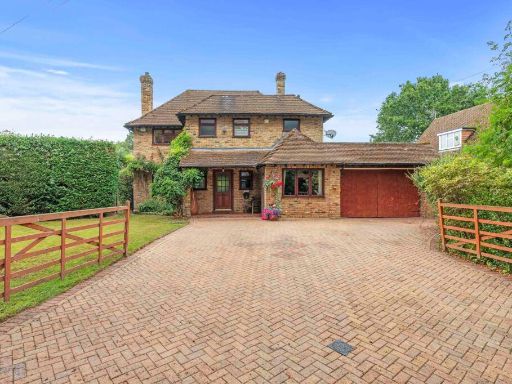 4 bedroom detached house for sale in St. Johns Close, Penn, HP10 — £1,100,000 • 4 bed • 2 bath • 2258 ft²
4 bedroom detached house for sale in St. Johns Close, Penn, HP10 — £1,100,000 • 4 bed • 2 bath • 2258 ft²