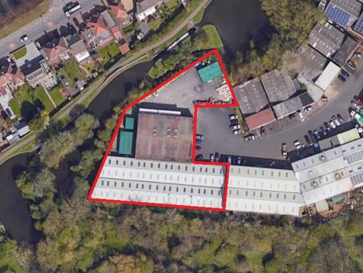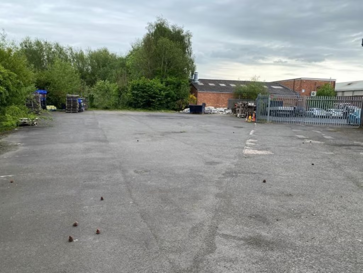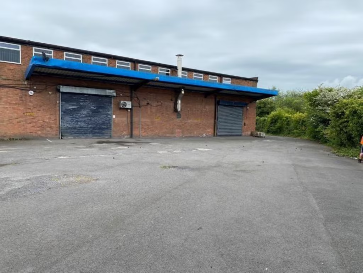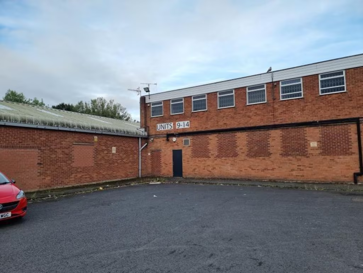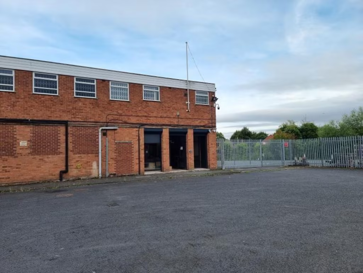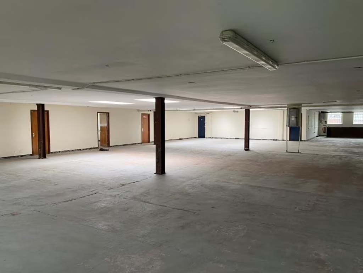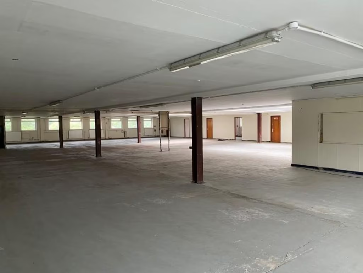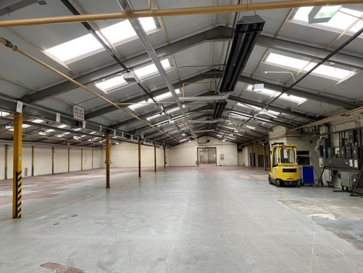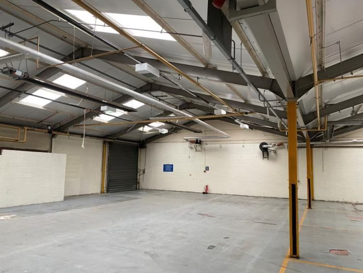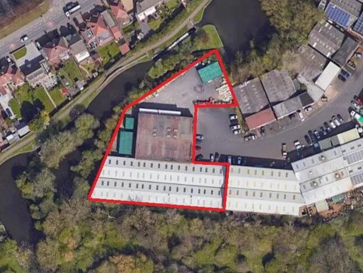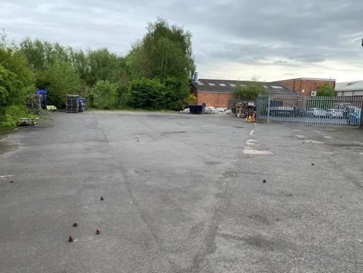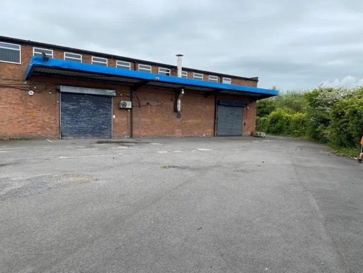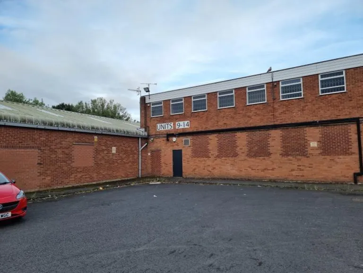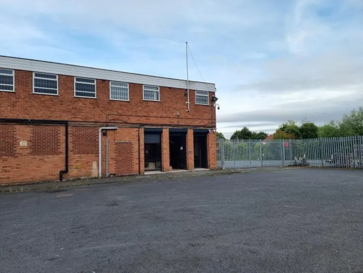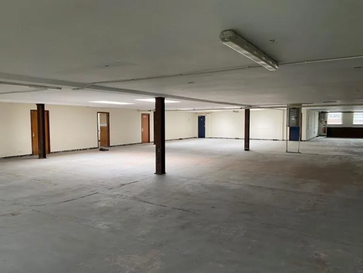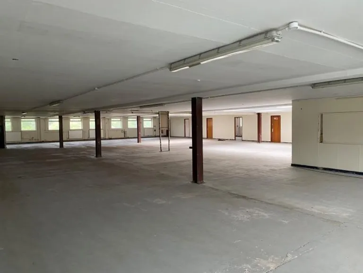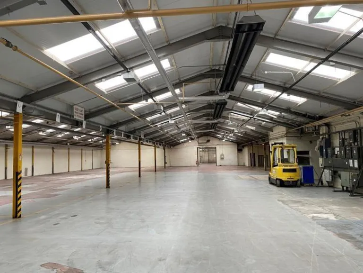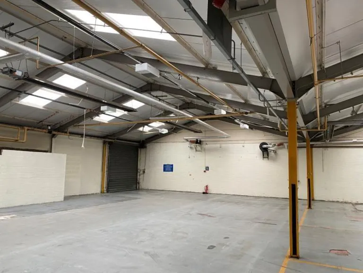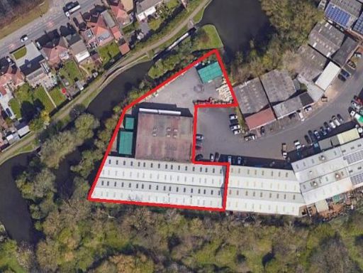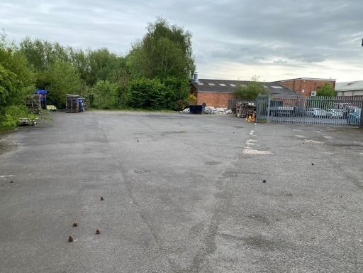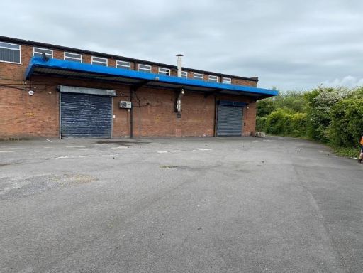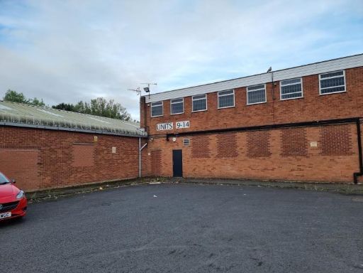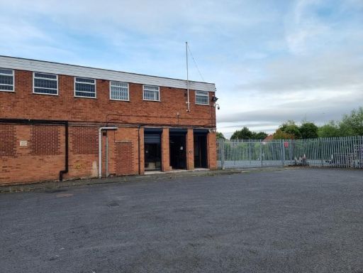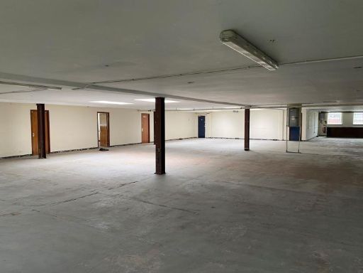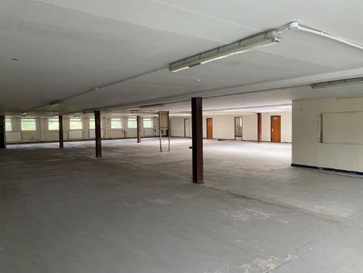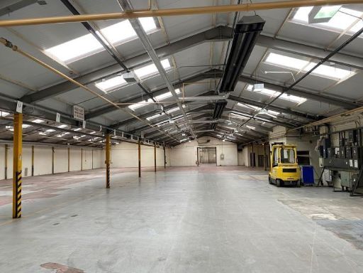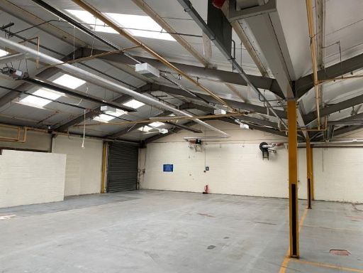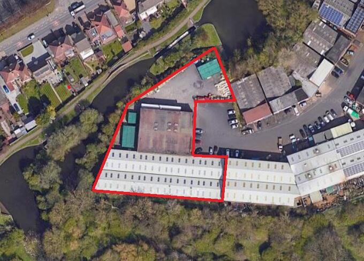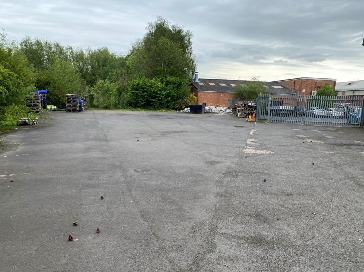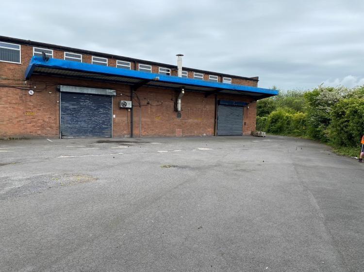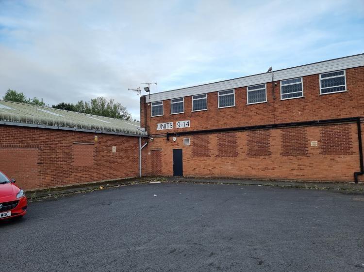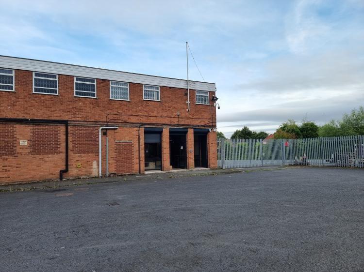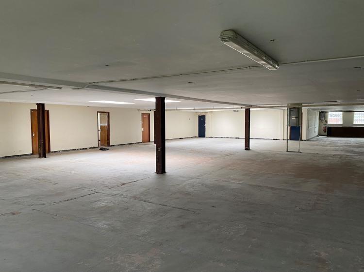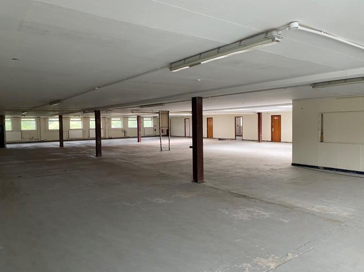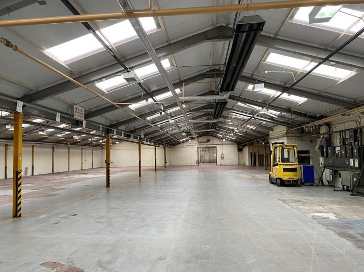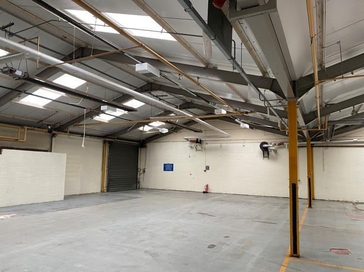Summary - UNITS 9 TO 14, BEVAN ROAD DY5 3TF
1 bed 1 bath Light Industrial
Extensive warehouse with yard and offices—ideal for occupiers or investors.
Approximately 33,088 sq ft across Units 9–14
A substantial light-industrial unit spanning approximately 33,088 sq ft across Units 9–14 on Bevan Industrial Estate, offered with a surfaced yard and on-site office accommodation. The steel portal-framed warehouse provides practical working heights (haunch ~3.0m, apex ~4.7m), three roller shutter doors for vehicle access and parking to the front — features suited to distribution, storage and light manufacturing operations.
The estate location gives quick access to the A491 and is within five miles of the M5 (J2), making it well placed for regional logistics. The plot is self-contained and gated, with a riverside boundary adding a visual buffer. A new lease is available, presenting a clear path for an occupier or investor to take control under fresh terms.
Buyers should note material market and site considerations: the local area scores high on deprivation indices and is classified as “Industrious hardship” / “Challenged white communities,” which can affect labour supply, local demand and perceptions. Broadband speeds are reported slow despite excellent mobile signal; tenure is currently listed as unknown and should be confirmed. These factors are important for occupiers reliant on fixed-line connectivity or for investors assessing tenant prospects.
This property will suit a buyer seeking large, secure operational space with yard and office facilities—either an occupier needing immediate warehouse capacity or an investor targeting industrial estate stock with redevelopment or refurbishment potential. Roof and structural details should be verified in a technical survey prior to exchange.
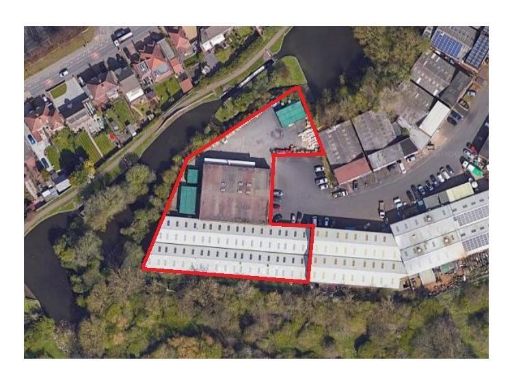 Light industrial facility for sale in Unit 9-14, Bevan Road Industrial Estate, Brierley Hill, DY5 — £1,500,000 • 1 bed • 1 bath
Light industrial facility for sale in Unit 9-14, Bevan Road Industrial Estate, Brierley Hill, DY5 — £1,500,000 • 1 bed • 1 bath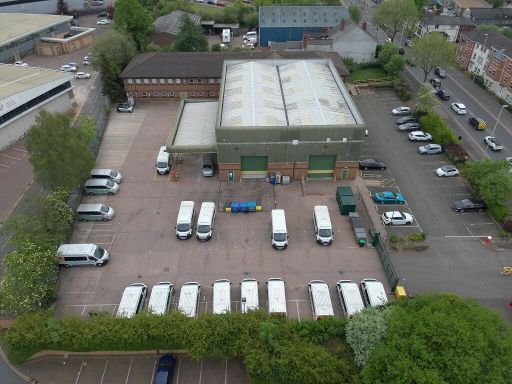 Office for sale in Dudley Road, Brierley Hill, Brierley Hill, DY5 — £1,500,000 • 1 bed • 1 bath • 27999 ft²
Office for sale in Dudley Road, Brierley Hill, Brierley Hill, DY5 — £1,500,000 • 1 bed • 1 bath • 27999 ft²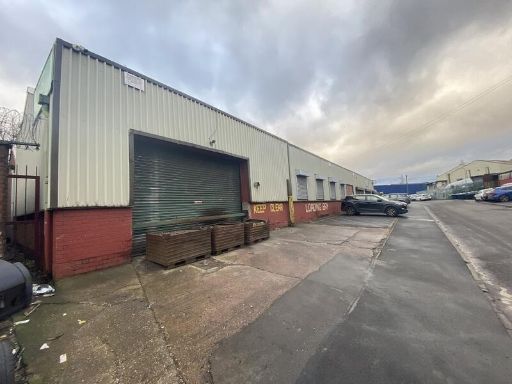 Light industrial facility for sale in 80 Pikehelve Street, West Bromwich, B70 — £850,000 • 1 bed • 1 bath • 11780 ft²
Light industrial facility for sale in 80 Pikehelve Street, West Bromwich, B70 — £850,000 • 1 bed • 1 bath • 11780 ft²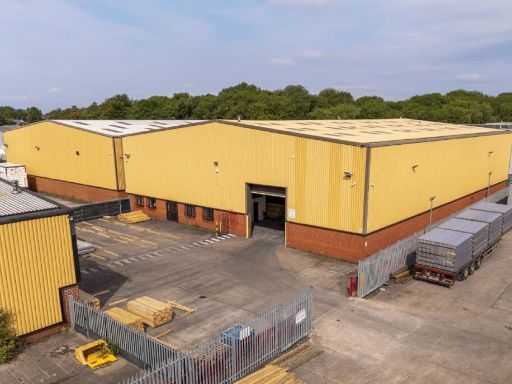 Light industrial facility for sale in Unit 2, Beldray Park, Bilston, WV14 — POA • 1 bed • 1 bath • 12197 ft²
Light industrial facility for sale in Unit 2, Beldray Park, Bilston, WV14 — POA • 1 bed • 1 bath • 12197 ft²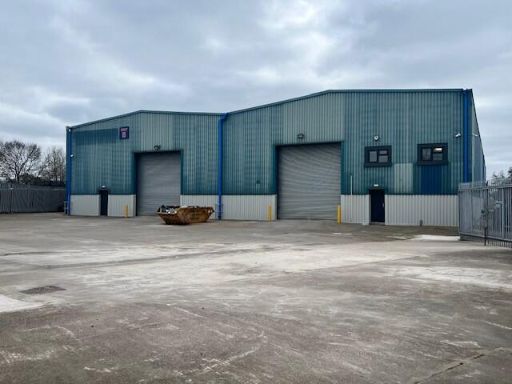 Warehouse for sale in Unit B, Manders Industrial Estate, Wolverhampton, WV1 — POA • 1 bed • 1 bath • 18995 ft²
Warehouse for sale in Unit B, Manders Industrial Estate, Wolverhampton, WV1 — POA • 1 bed • 1 bath • 18995 ft²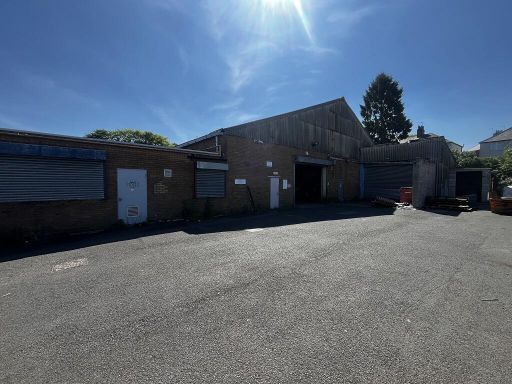 Light industrial facility for sale in 84 Birmingham Road, Dudley, Dudley, DY1 — £1,500,000 • 1 bed • 1 bath • 21940 ft²
Light industrial facility for sale in 84 Birmingham Road, Dudley, Dudley, DY1 — £1,500,000 • 1 bed • 1 bath • 21940 ft²