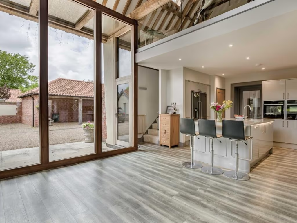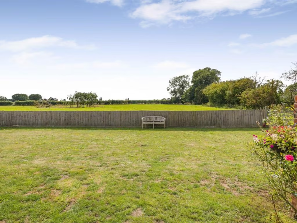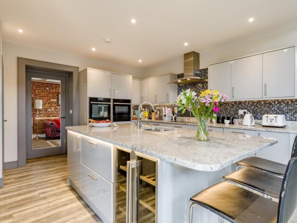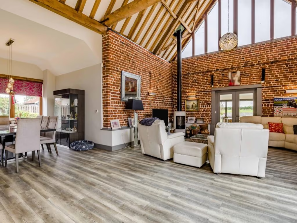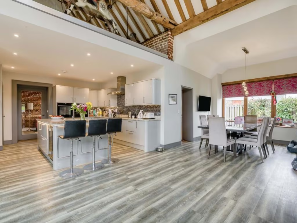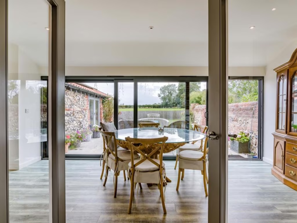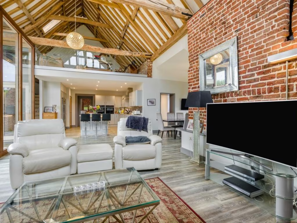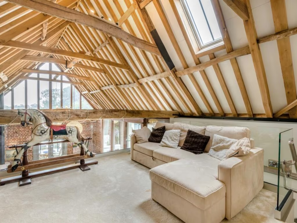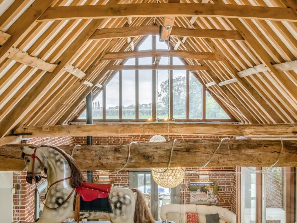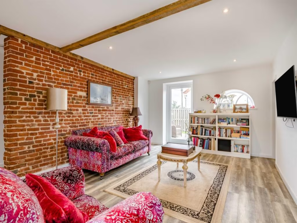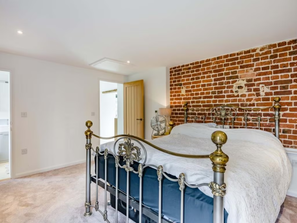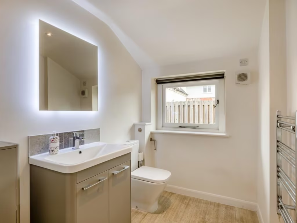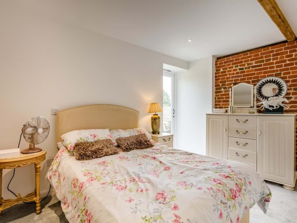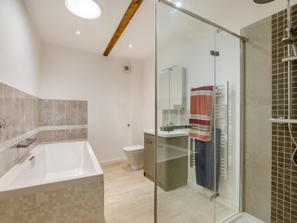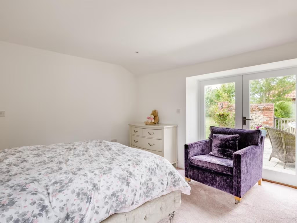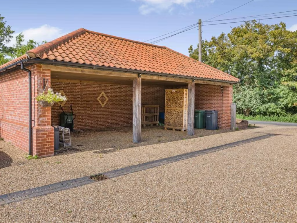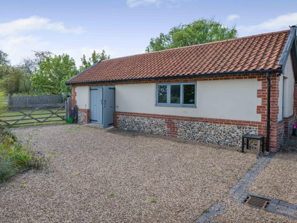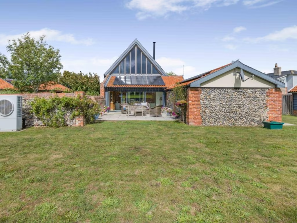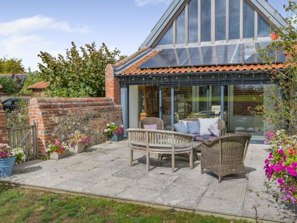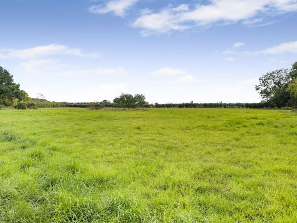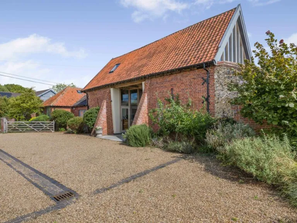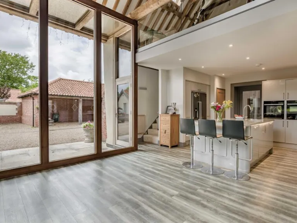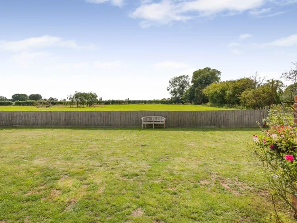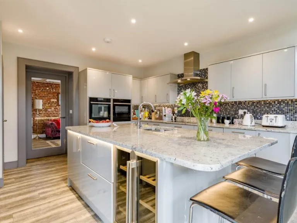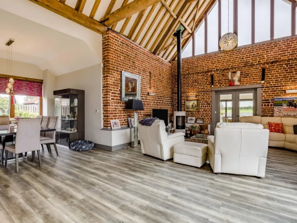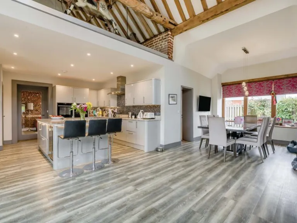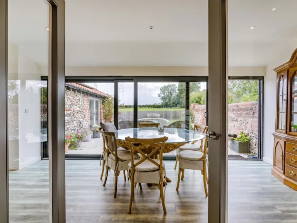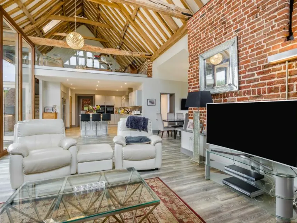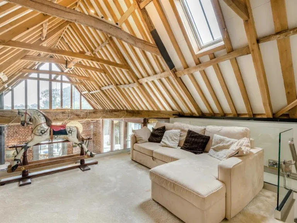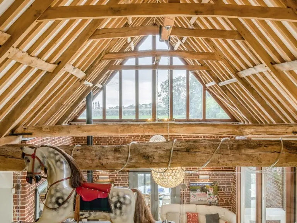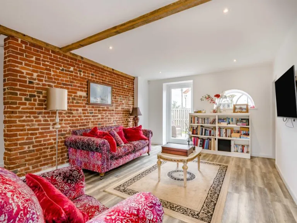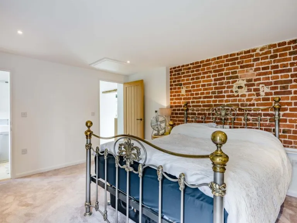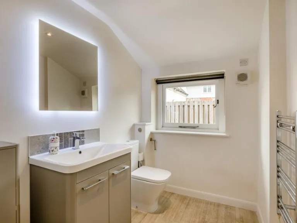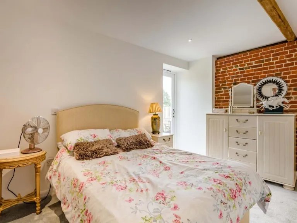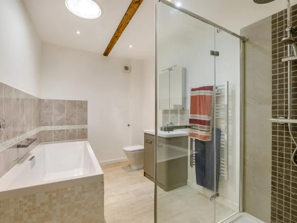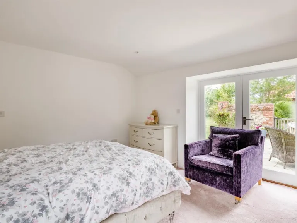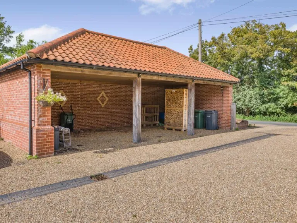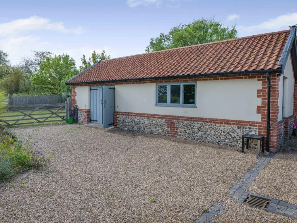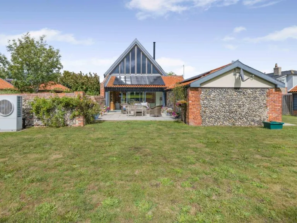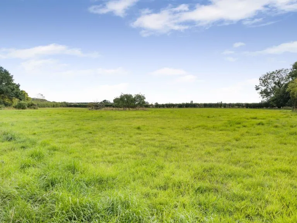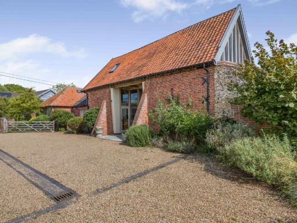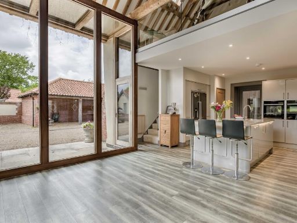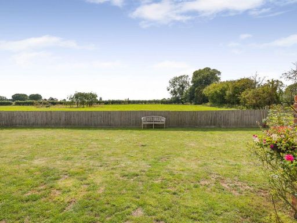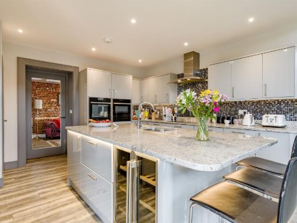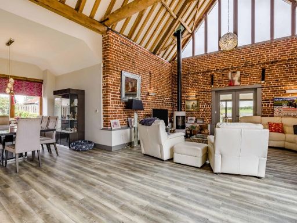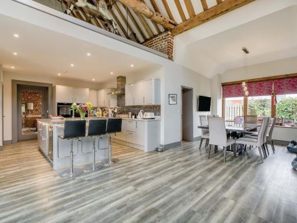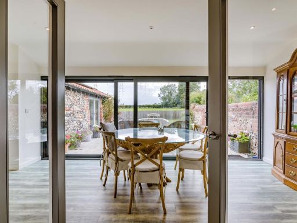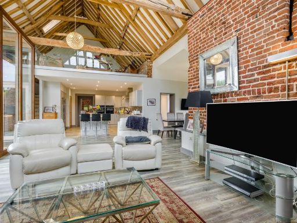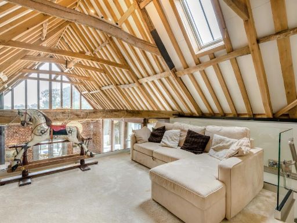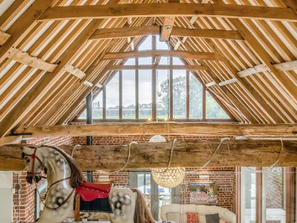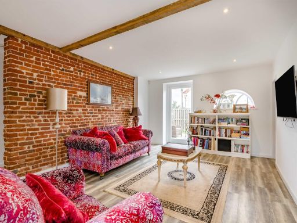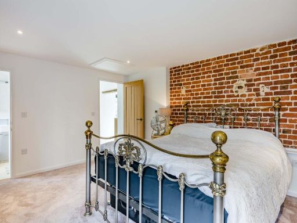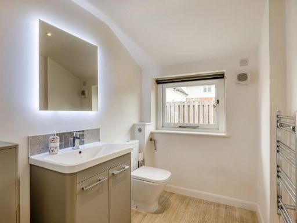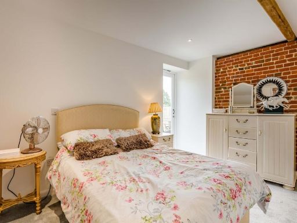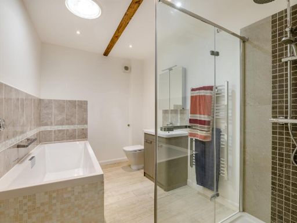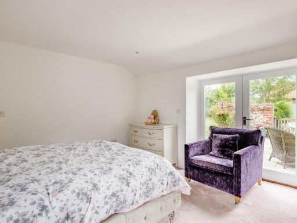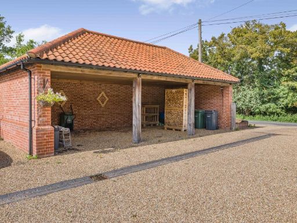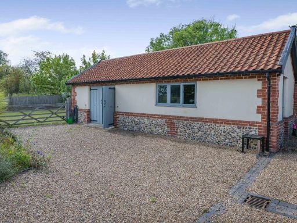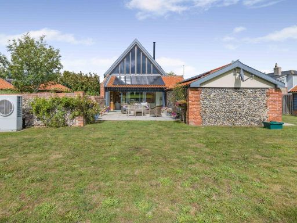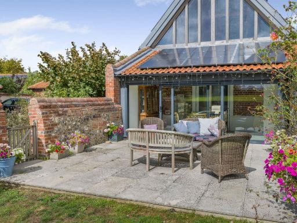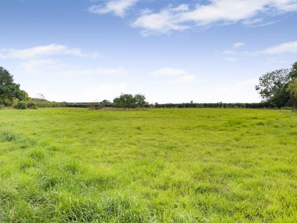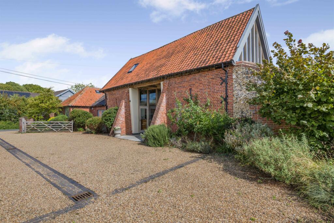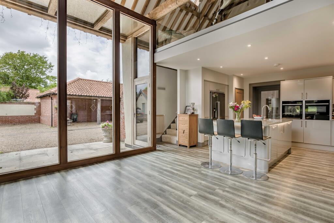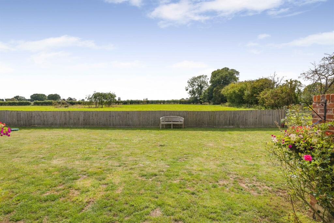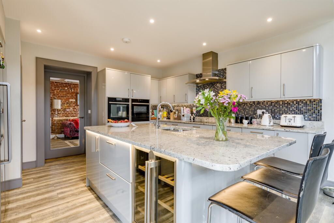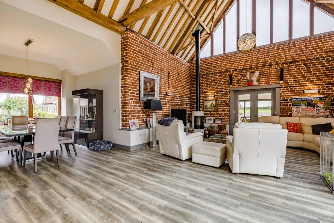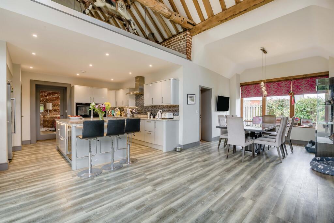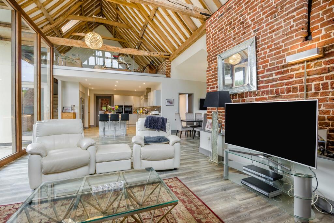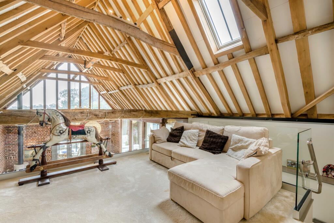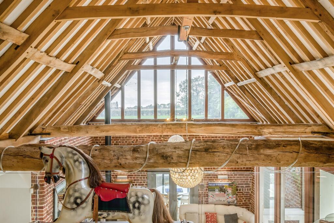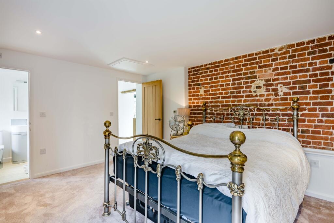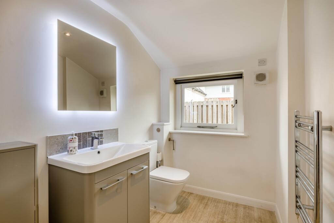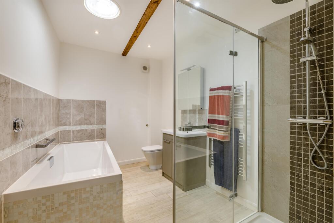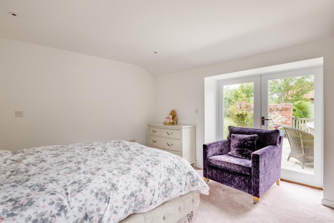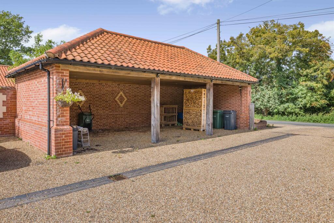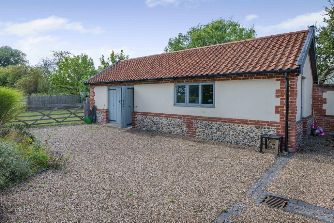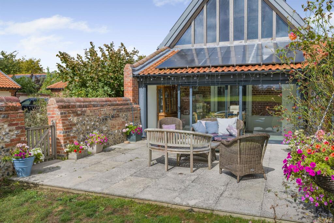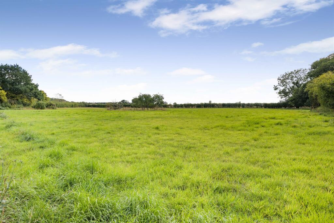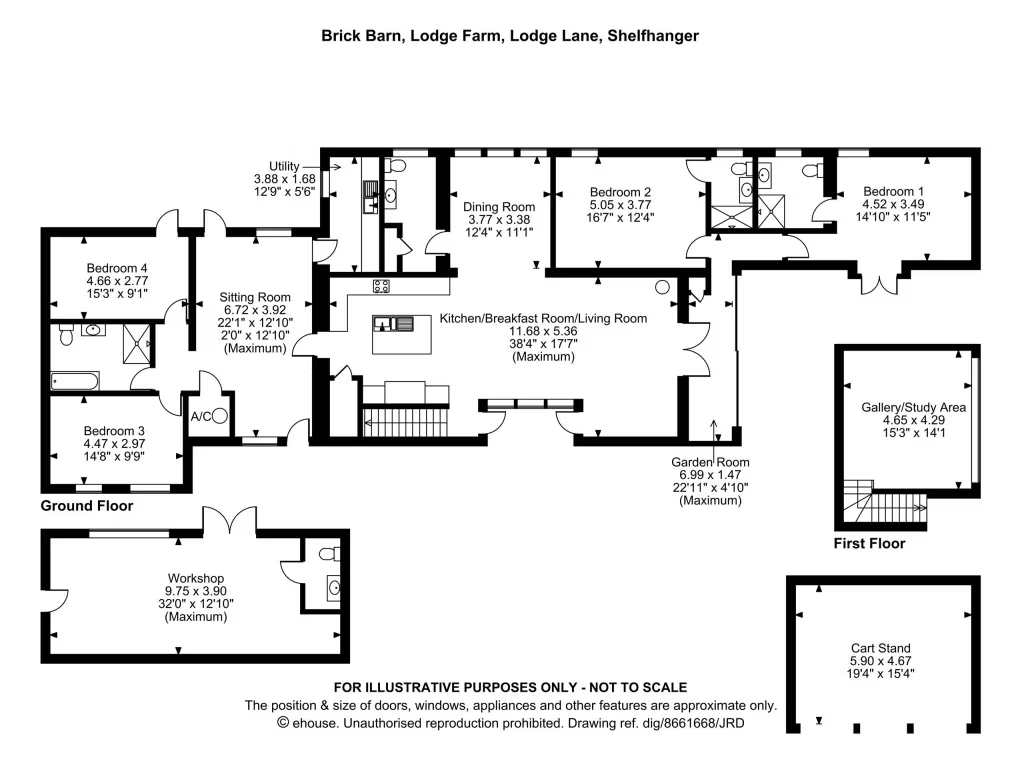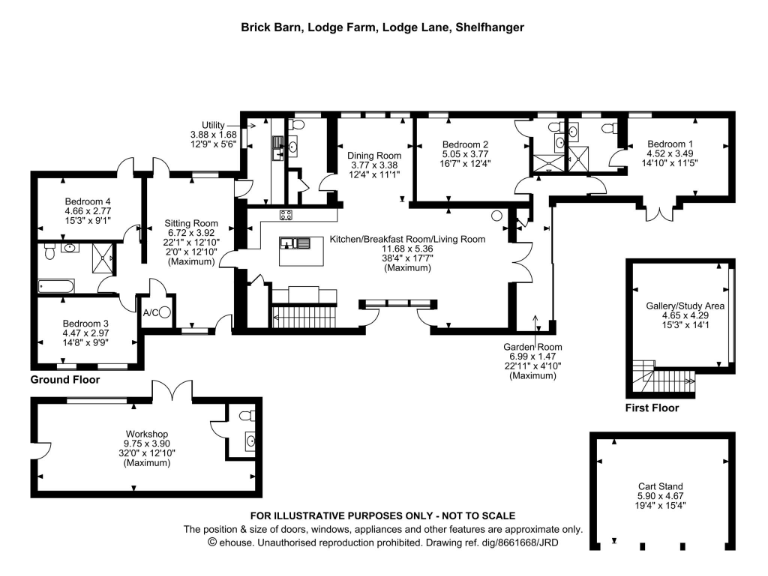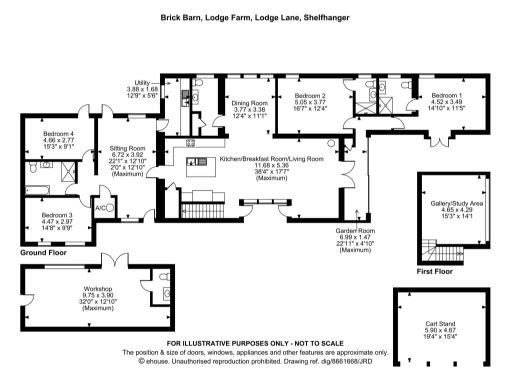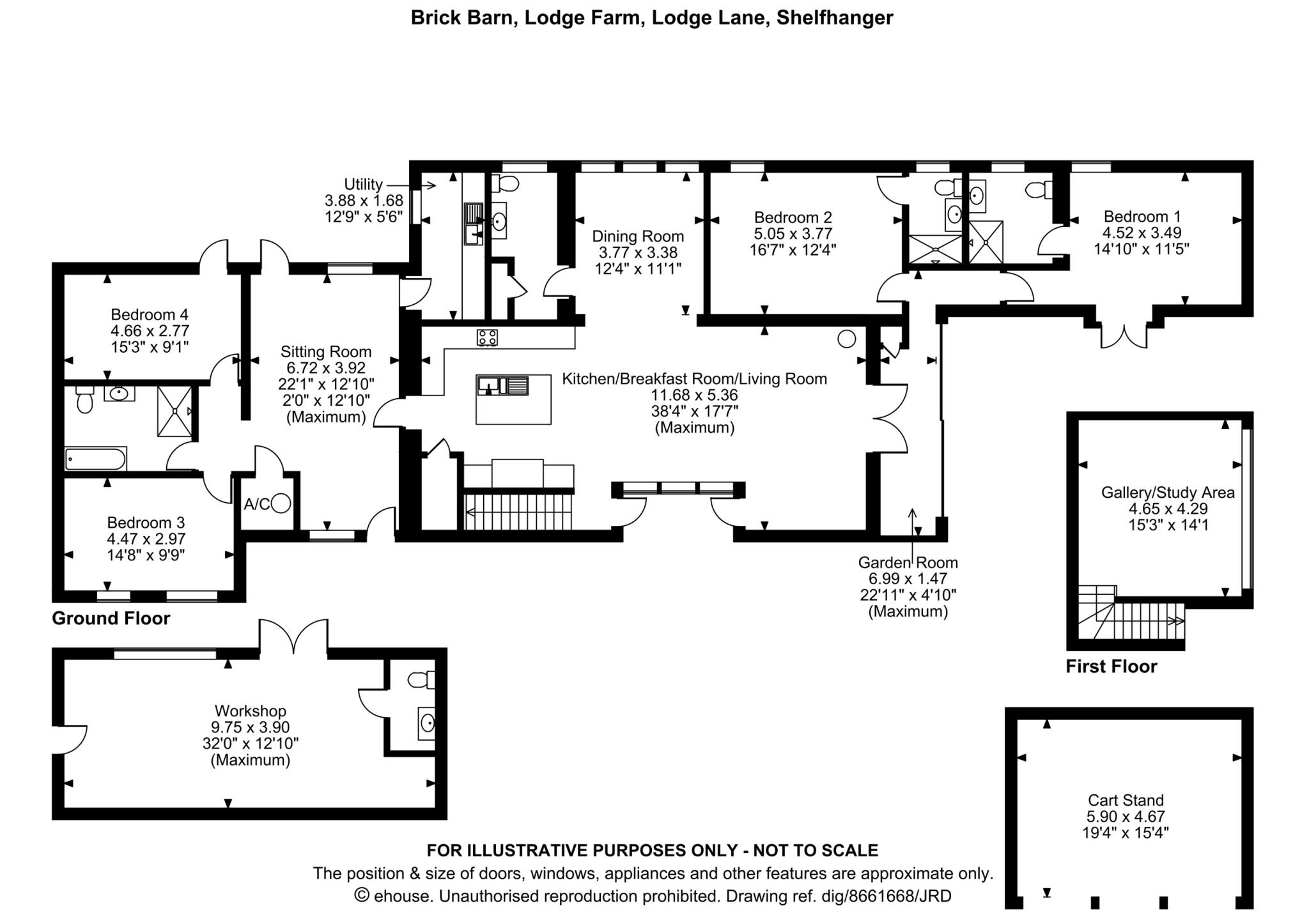Summary - Brick Barn Lodge Farm, Lodge Lane, Shelfanger IP22 2DT
4 bed 3 bath Barn Conversion
Spacious four-bedroom barn on c.3.5 acres with vaulted living and extensive outbuildings.
Four ground-floor double bedrooms, two with en-suite bathrooms
Set within about 3.5 acres (STMS), Brick Barn Lodge Farm is a large, contemporary barn conversion that blends original character with modern comforts. The majority of living is on the ground floor with four double bedrooms — two en-suite — making it practical for multigenerational families or buyers seeking single-storey convenience. A dramatic, vaulted open-plan “live-in” kitchen with exposed timbers and cathedral glazing is the heart of the home, opening to a garden room and south/east-facing formal lawn.
Sustainability features include solar panels and an air-source heat pump with underfloor heating, reducing reliance on fossil fuels, although electricity remains the main fuel and the property should be assessed for running costs. Outside, a three-bay cart lodge, detached workshop and wide gravel driveway provide ample garaging and storage. The estate-like plot offers immediate formal gardens, a sheltered courtyard and extensive paddock or pasture beyond the garden fence.
Important practical points: measurements and services have not been tested and a full survey and service checks are advised before purchase. Council tax is described as quite expensive, so budget for higher ongoing costs. The barn conversion is substantial and well-finished, but buyers should verify any maintenance needs, appliance condition and boundaries when viewing.
This property will appeal to families and buyers seeking country living with convenient ground-floor accommodation, strong entertaining spaces and generous land for hobbies or equestrian use. It offers immediate move-in potential alongside clear scope to personalise and adapt the layout to specific household needs.
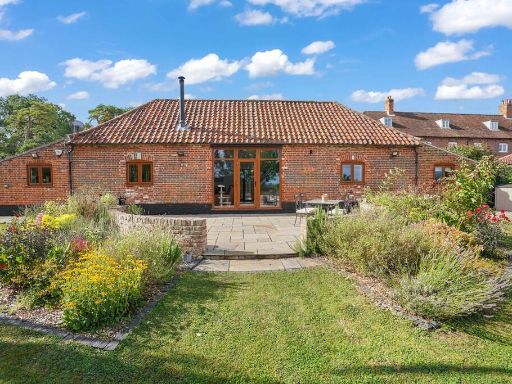 3 bedroom barn conversion for sale in Shipmeadow, Beccles, NR34 — £500,000 • 3 bed • 2 bath • 1629 ft²
3 bedroom barn conversion for sale in Shipmeadow, Beccles, NR34 — £500,000 • 3 bed • 2 bath • 1629 ft²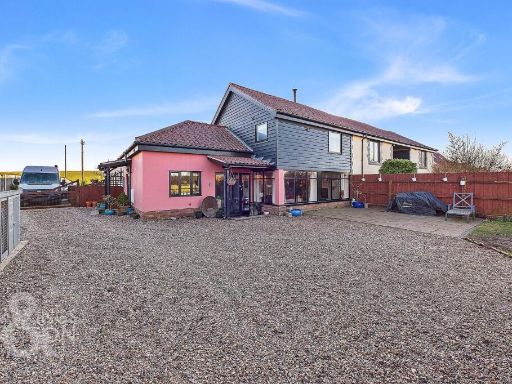 3 bedroom barn conversion for sale in Low Street, Oakley, Diss, IP21 — £425,000 • 3 bed • 3 bath • 1722 ft²
3 bedroom barn conversion for sale in Low Street, Oakley, Diss, IP21 — £425,000 • 3 bed • 3 bath • 1722 ft²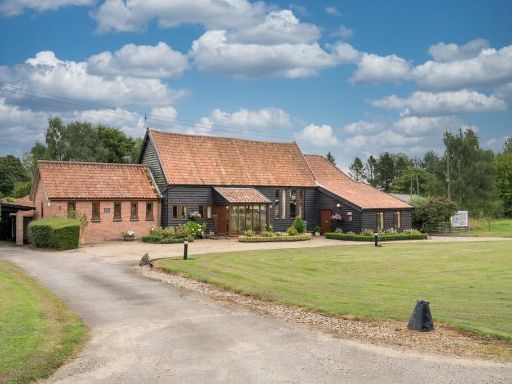 5 bedroom barn conversion for sale in Ilketshall St. Andrew, Beccles, NR34 — £575,000 • 5 bed • 3 bath • 4028 ft²
5 bedroom barn conversion for sale in Ilketshall St. Andrew, Beccles, NR34 — £575,000 • 5 bed • 3 bath • 4028 ft²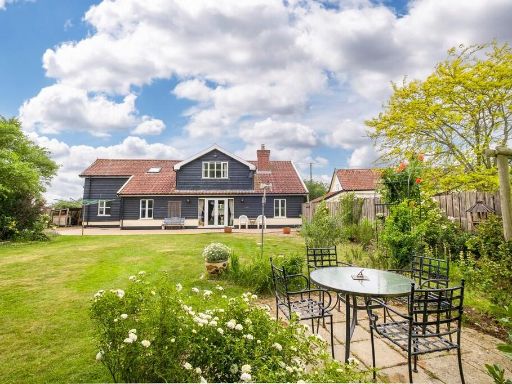 4 bedroom barn conversion for sale in Burston, Diss, IP22 — £535,000 • 4 bed • 3 bath • 2700 ft²
4 bedroom barn conversion for sale in Burston, Diss, IP22 — £535,000 • 4 bed • 3 bath • 2700 ft²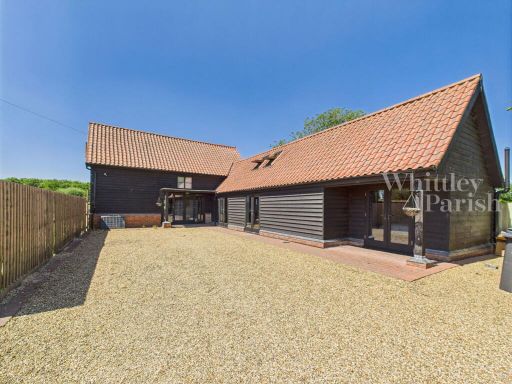 5 bedroom barn conversion for sale in Norwich Road, Dickleburgh, IP21 — £600,000 • 5 bed • 2 bath • 1487 ft²
5 bedroom barn conversion for sale in Norwich Road, Dickleburgh, IP21 — £600,000 • 5 bed • 2 bath • 1487 ft²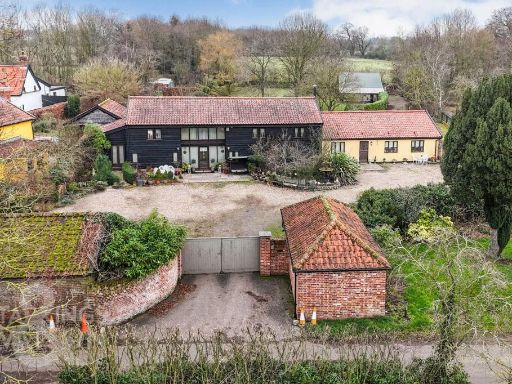 5 bedroom barn conversion for sale in Church Lane, Winfarthing, Diss, IP22 — £900,000 • 5 bed • 4 bath • 3305 ft²
5 bedroom barn conversion for sale in Church Lane, Winfarthing, Diss, IP22 — £900,000 • 5 bed • 4 bath • 3305 ft²
