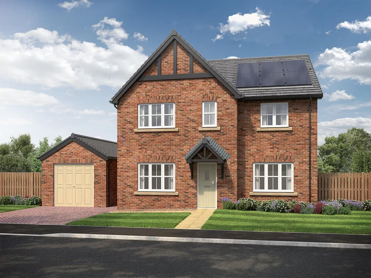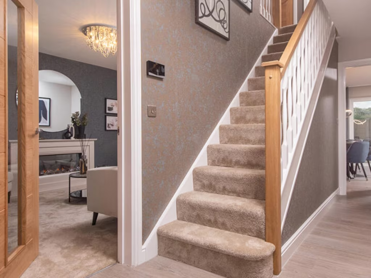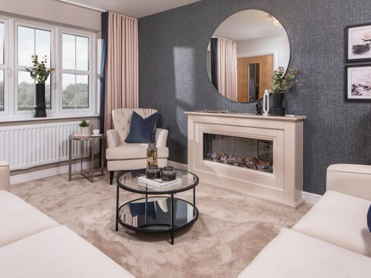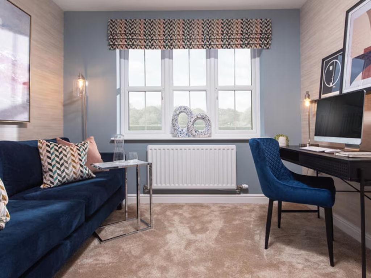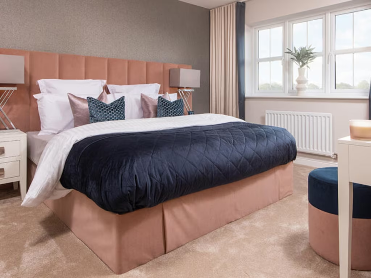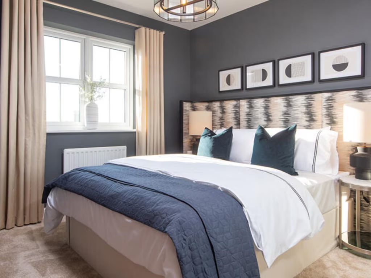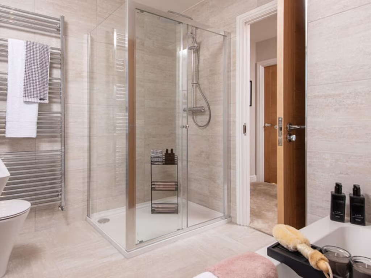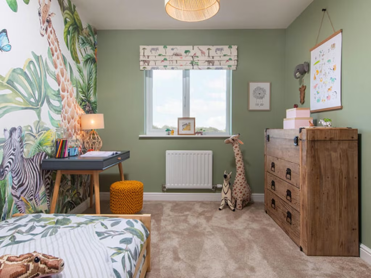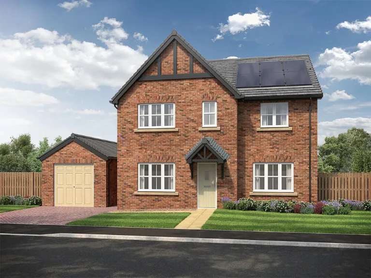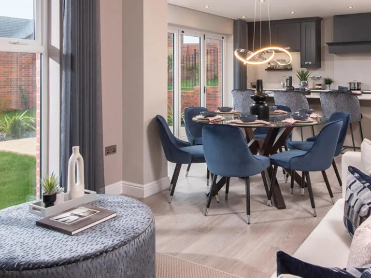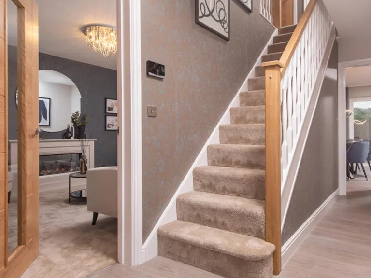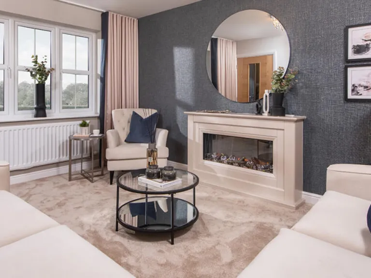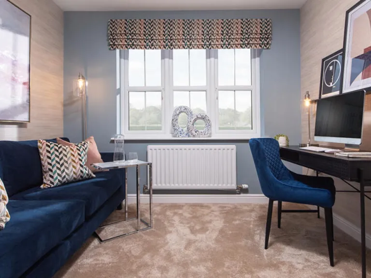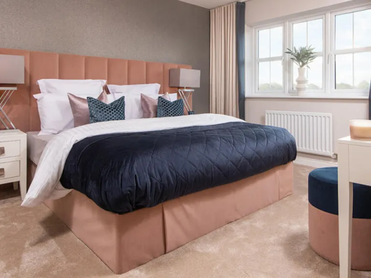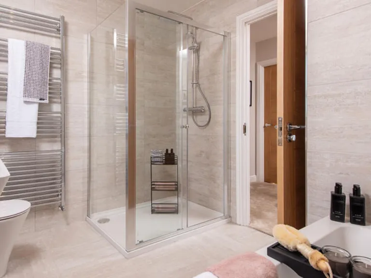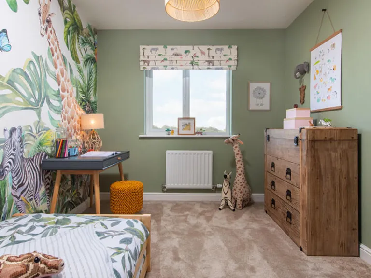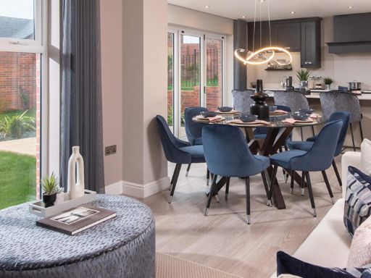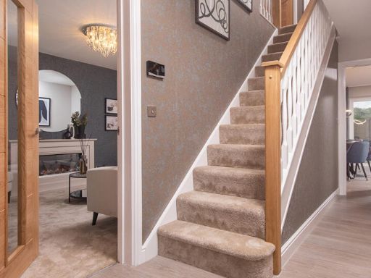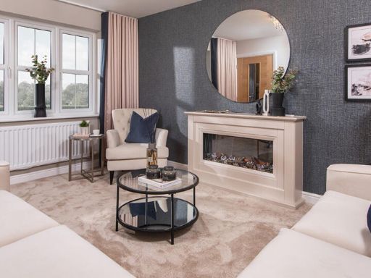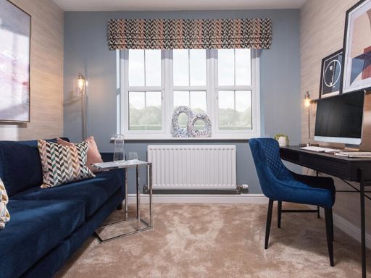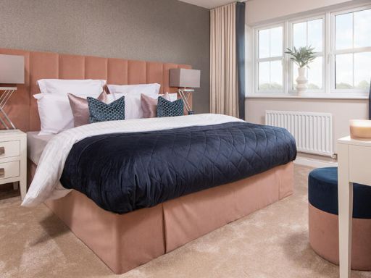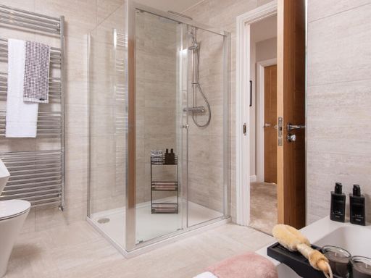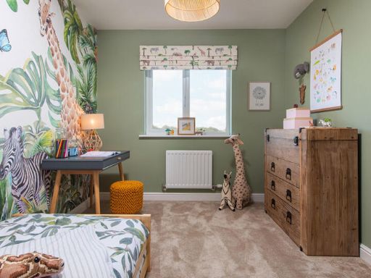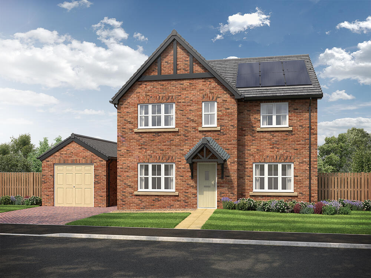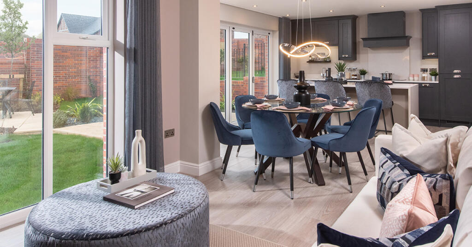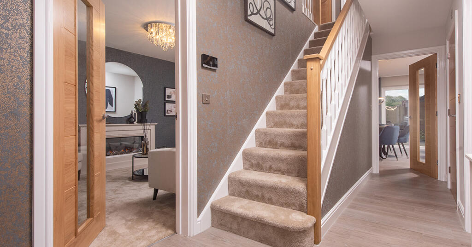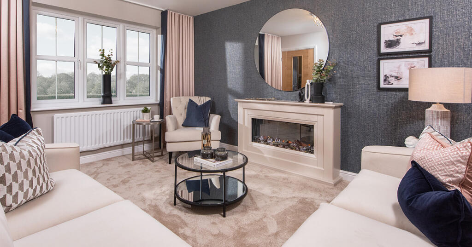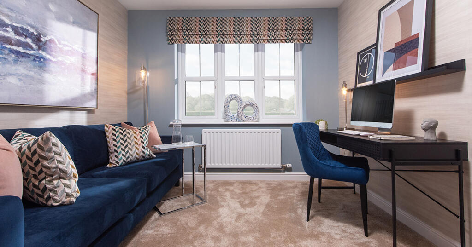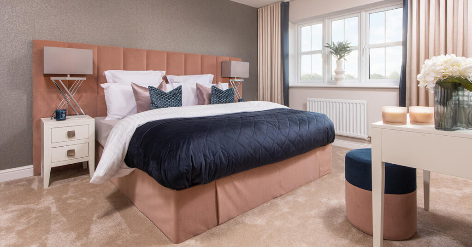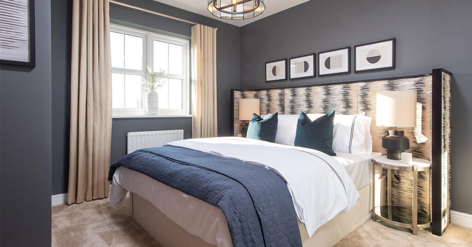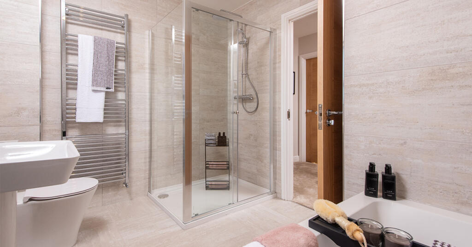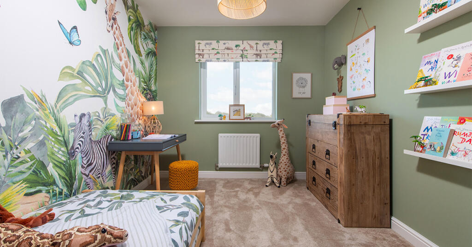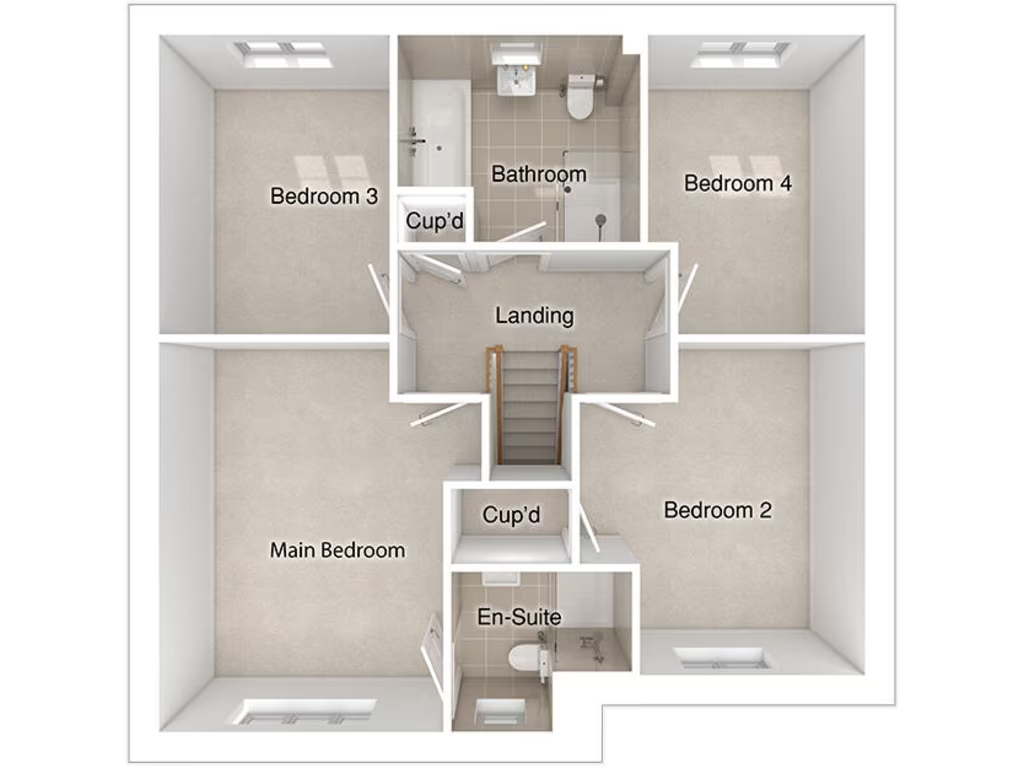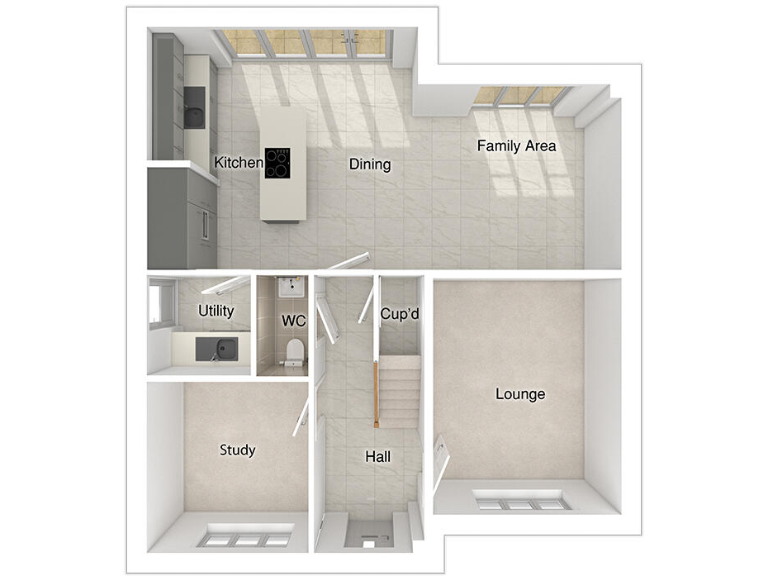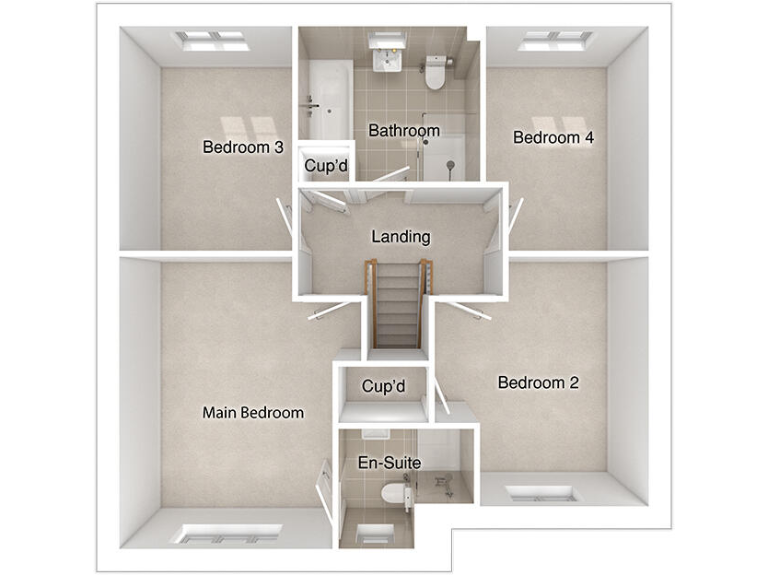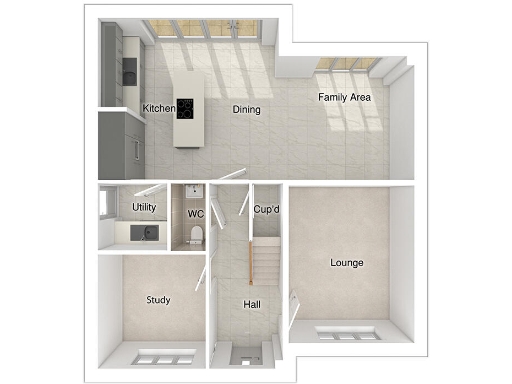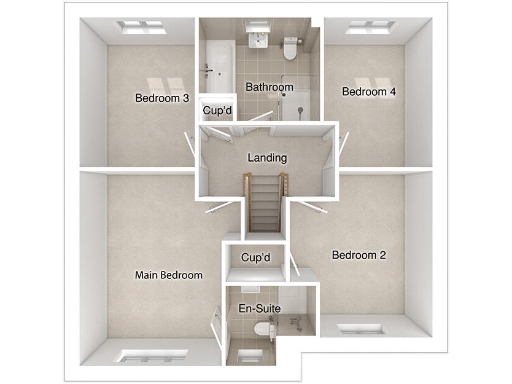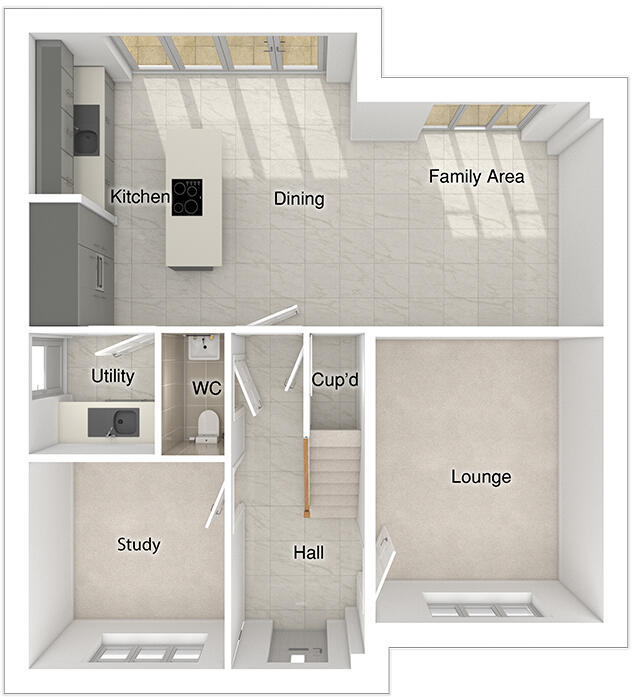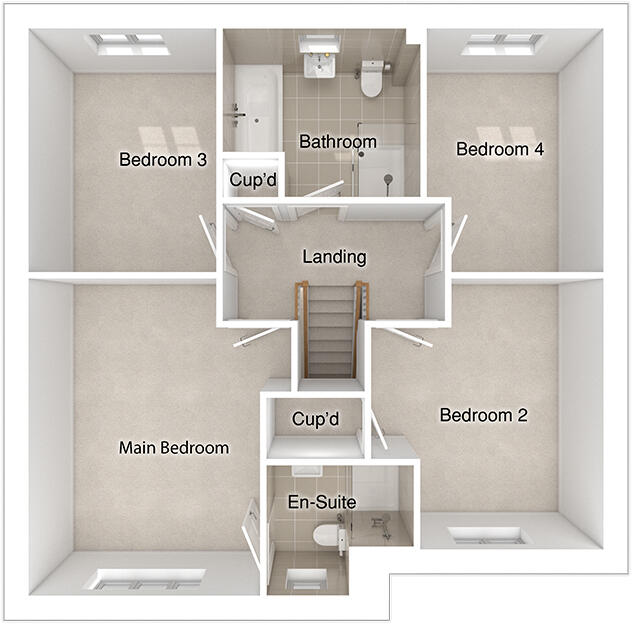Summary - OAKLANDS WEST ALNMOUTH ROAD ALNWICK NE66 2QH
4 bed 1 bath Detached
Spacious, light living with garage and garden near top-rated primary schools.
Open-plan kitchen/dining/family with large island and induction hob
Bi-fold doors and full-height windows for strong natural light
Separate lounge plus study, flexible for office or snug
Principal bedroom with en-suite rainfall shower and Porcelanosa tiles
Detached single garage and block-paved driveway
Turfed front and rear gardens with paved patio
Listing shows small total area (754 sq ft) — verify actual internal size
Conflicting age/tenure details stated; confirm construction date and tenure
Light-filled living and flexible layout make this a strong family-ready home. The large open-plan kitchen/dining/family area with a generous island, induction hob and full-height glazing flows out through wide bi-fold doors to a turfed garden and paved patio — ideal for everyday family life and entertaining. A separate lounge and a dedicated study give scope for a home office, playroom or second sitting room.
Sleeping accommodation includes four bedrooms, three of them doubles, with the principal bedroom served by an en‑suite featuring a rainfall shower and quality tiling. The family bathroom also benefits from a separate shower enclosure and a double-ended bath, offering practical arrangements for busy households. A detached single garage and block-paved driveway provide private parking and storage.
Buyers should note some important discrepancies in the listing: the headline data lists the total internal area as 754 sq ft and only one bathroom, while the room plan and description suggest a larger layout with en‑suite and family bathroom; the property is variously described as a new build and as constructed before 1900. These points — plus tenure/council tax details — should be confirmed before proceeding.
Overall, this home suits families seeking contemporary open-plan living in a quiet, affluent small‑town setting with excellent local schools and good broadband and mobile coverage. The property presents ready-to-use family facilities with some potential to personalise finishes and landscaping to taste.
 4 bedroom detached house for sale in Alnmouth Road,
Alnwick,
NE662QH, NE66 — £424,995 • 4 bed • 1 bath • 754 ft²
4 bedroom detached house for sale in Alnmouth Road,
Alnwick,
NE662QH, NE66 — £424,995 • 4 bed • 1 bath • 754 ft²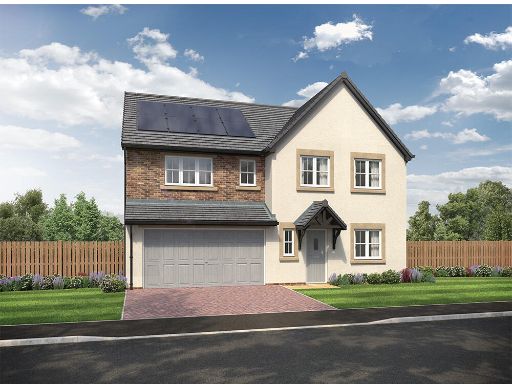 5 bedroom detached house for sale in Alnmouth Road,
Alnwick,
NE662QH, NE66 — £484,995 • 5 bed • 1 bath • 754 ft²
5 bedroom detached house for sale in Alnmouth Road,
Alnwick,
NE662QH, NE66 — £484,995 • 5 bed • 1 bath • 754 ft² 4 bedroom detached house for sale in Alnmouth Road,
Alnwick,
NE662QH, NE66 — £469,995 • 4 bed • 1 bath • 754 ft²
4 bedroom detached house for sale in Alnmouth Road,
Alnwick,
NE662QH, NE66 — £469,995 • 4 bed • 1 bath • 754 ft²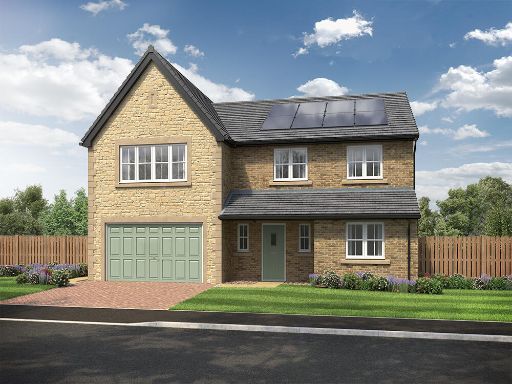 5 bedroom detached house for sale in Alnmouth Road,
Alnwick,
NE662QH, NE66 — £514,995 • 5 bed • 1 bath • 754 ft²
5 bedroom detached house for sale in Alnmouth Road,
Alnwick,
NE662QH, NE66 — £514,995 • 5 bed • 1 bath • 754 ft²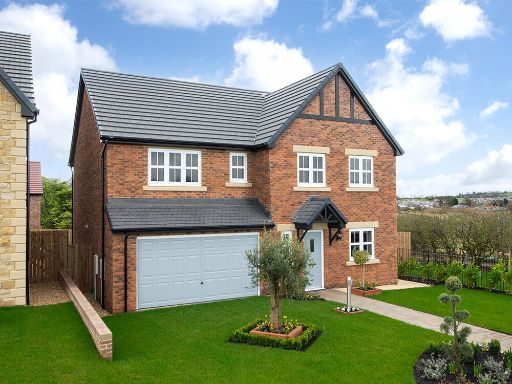 5 bedroom detached house for sale in Alnmouth Road,
Alnwick,
NE662QH, NE66 — £474,995 • 5 bed • 1 bath • 754 ft²
5 bedroom detached house for sale in Alnmouth Road,
Alnwick,
NE662QH, NE66 — £474,995 • 5 bed • 1 bath • 754 ft²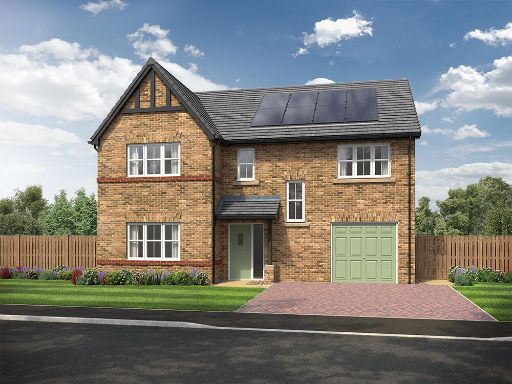 4 bedroom detached house for sale in Alnmouth Road,
Alnwick,
NE662QH, NE66 — £459,995 • 4 bed • 1 bath • 754 ft²
4 bedroom detached house for sale in Alnmouth Road,
Alnwick,
NE662QH, NE66 — £459,995 • 4 bed • 1 bath • 754 ft²