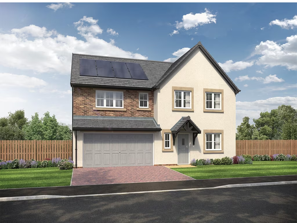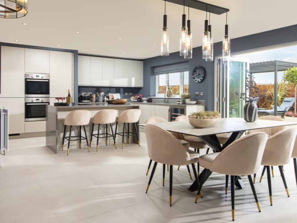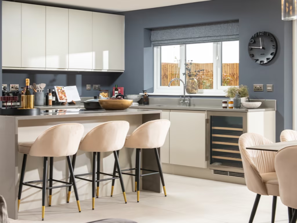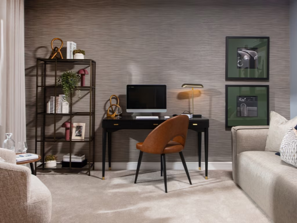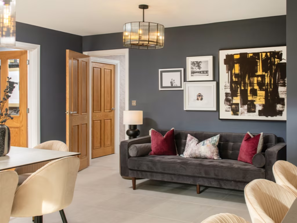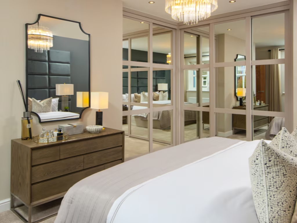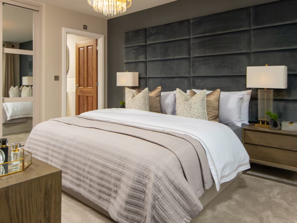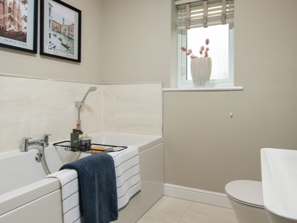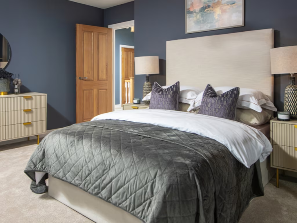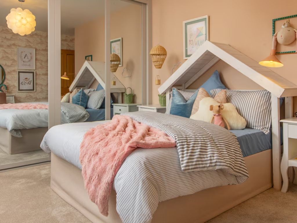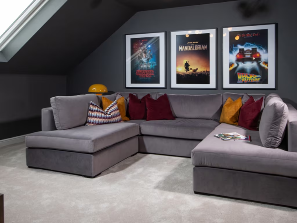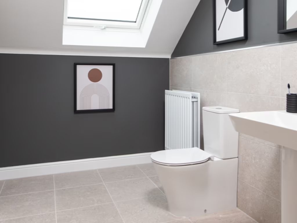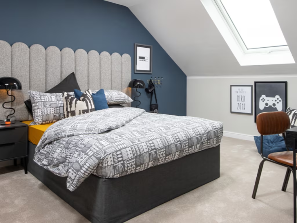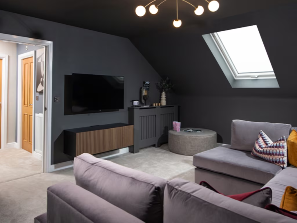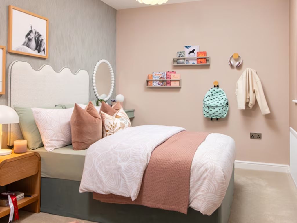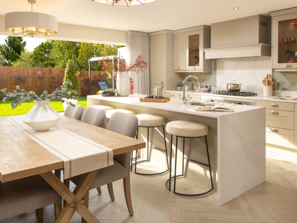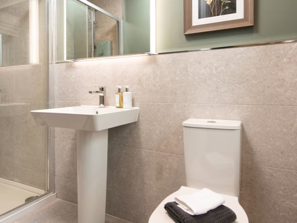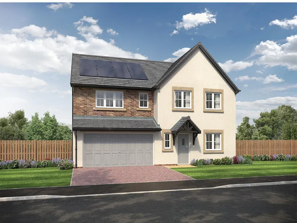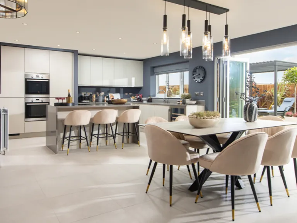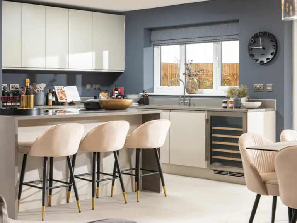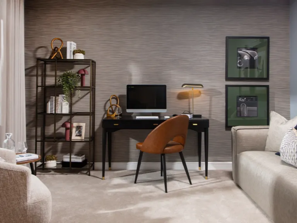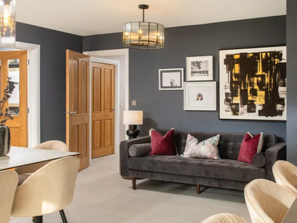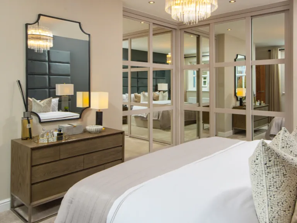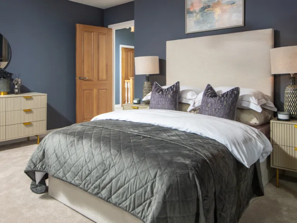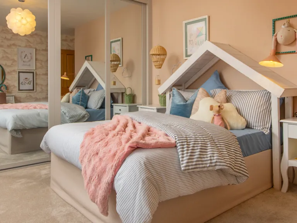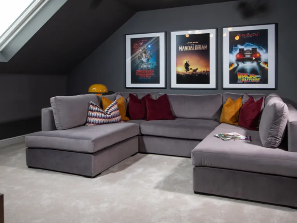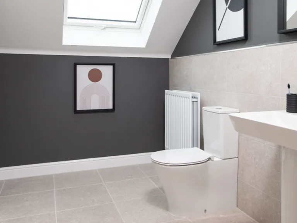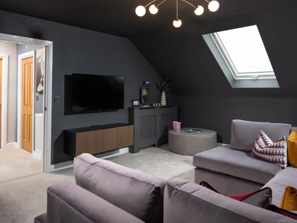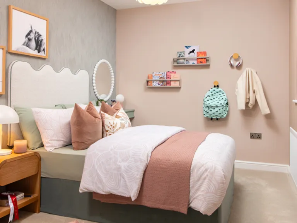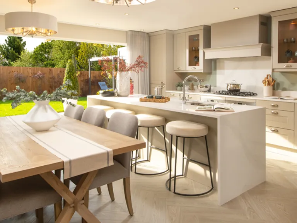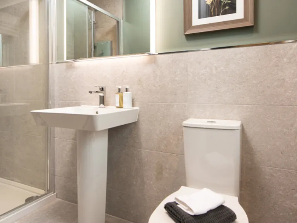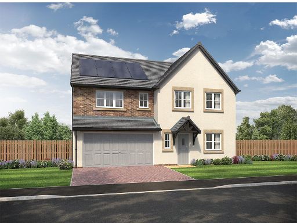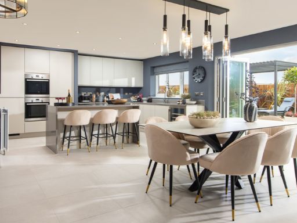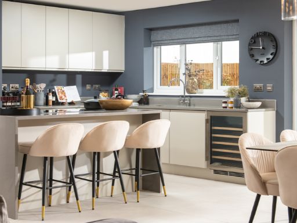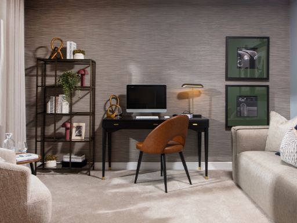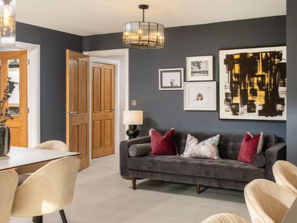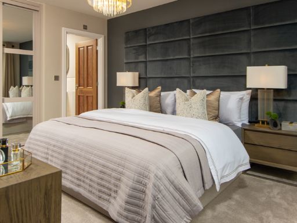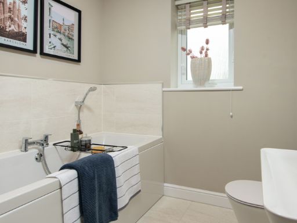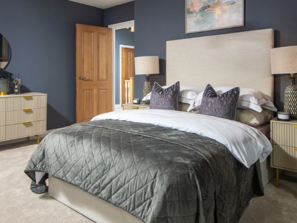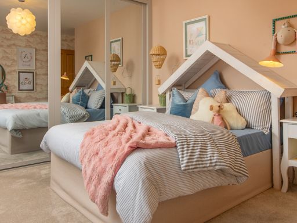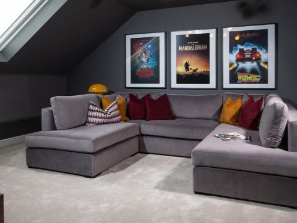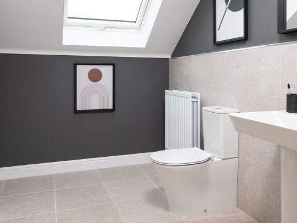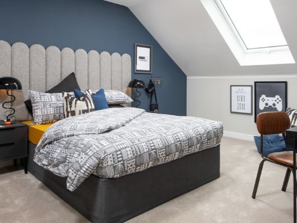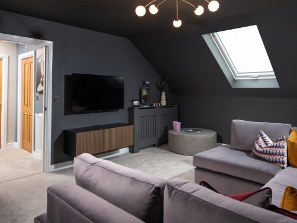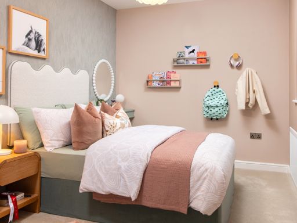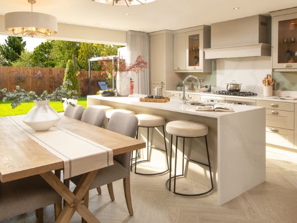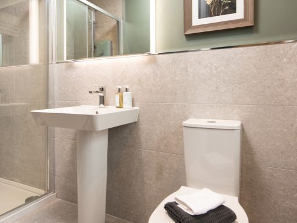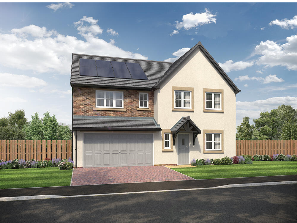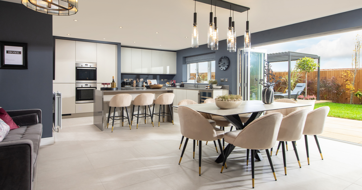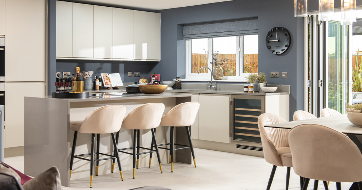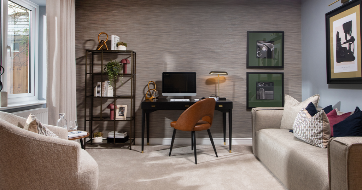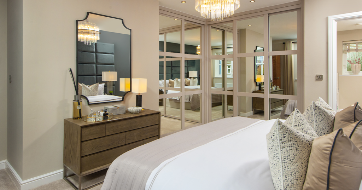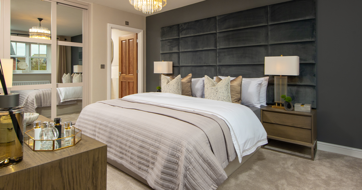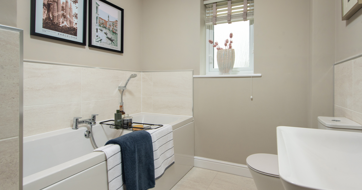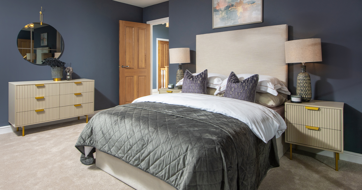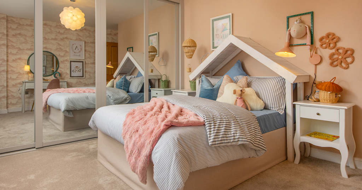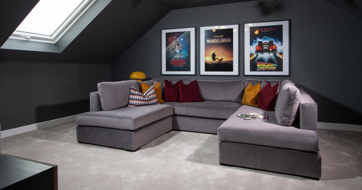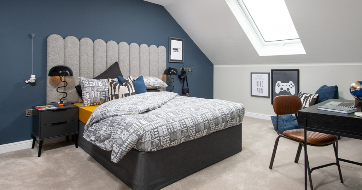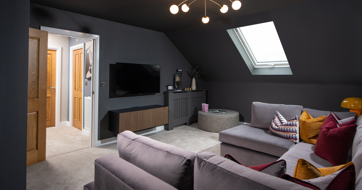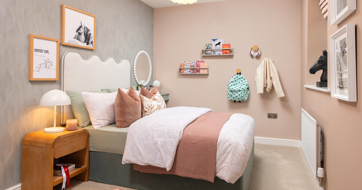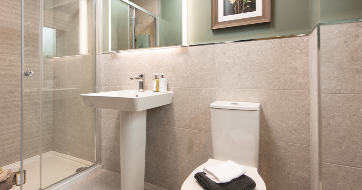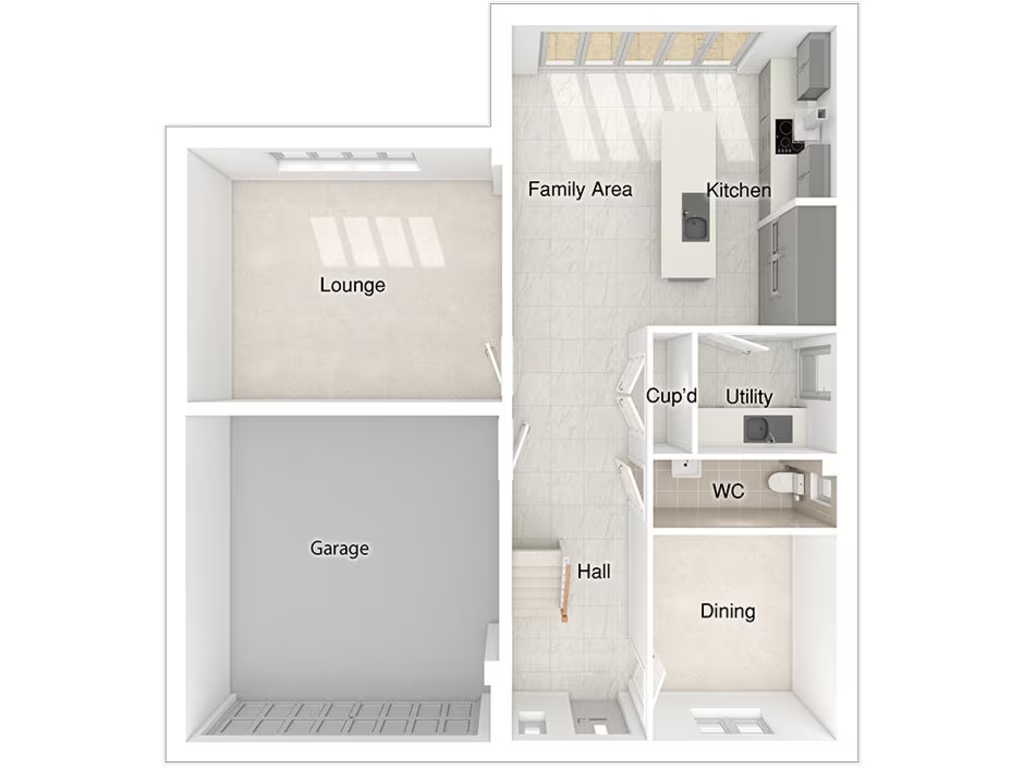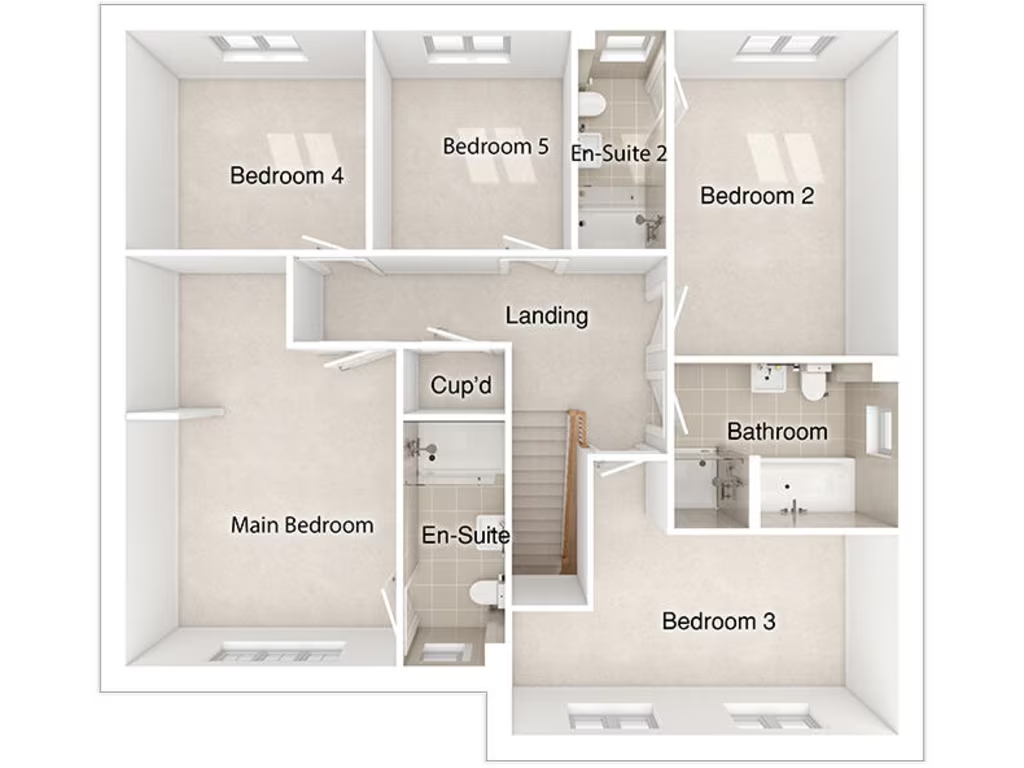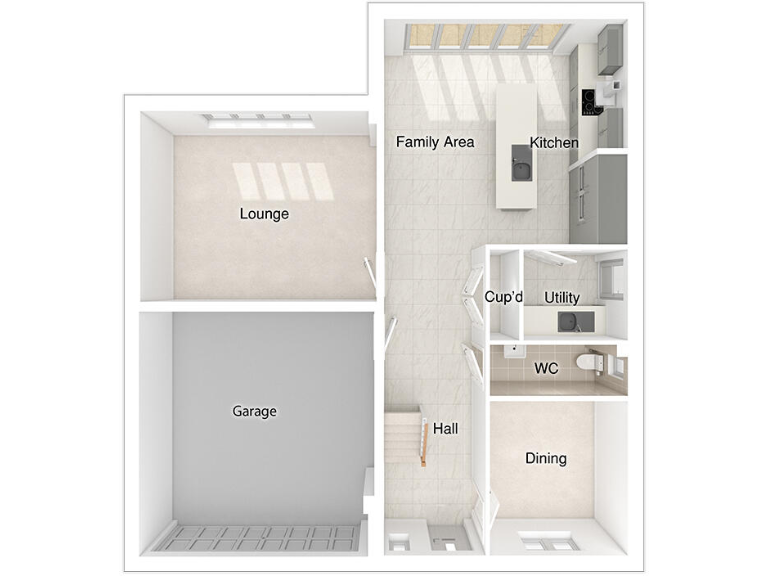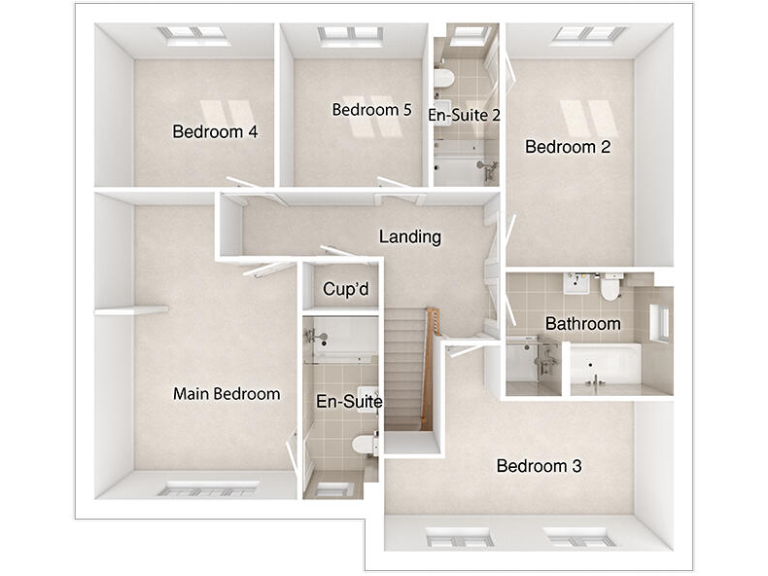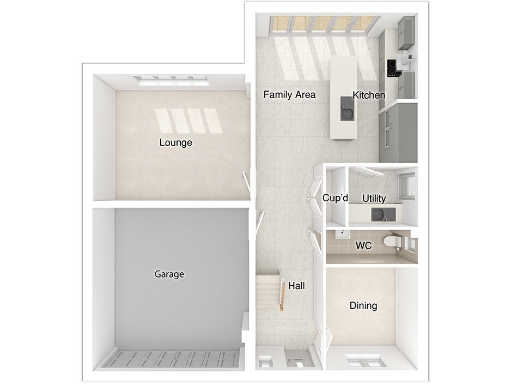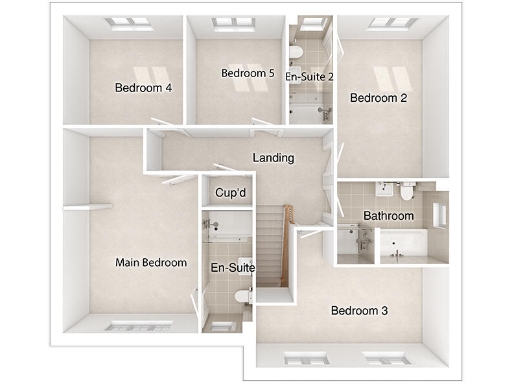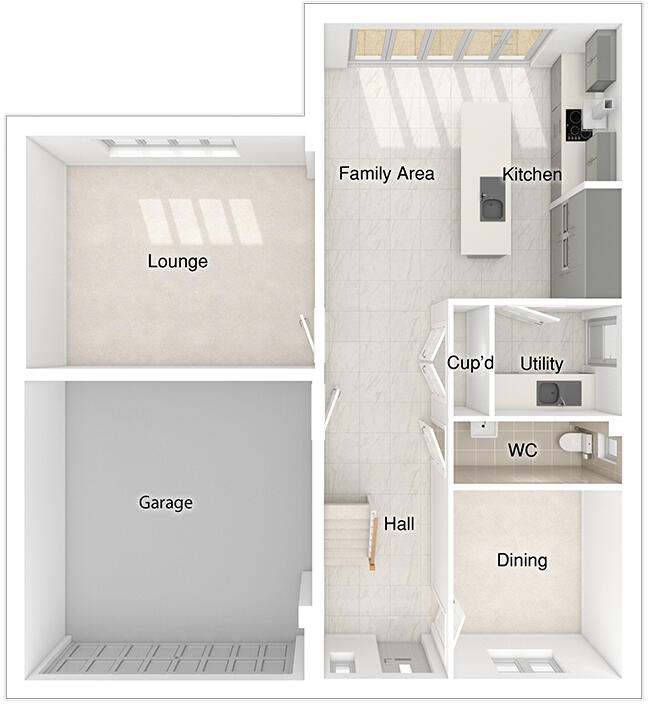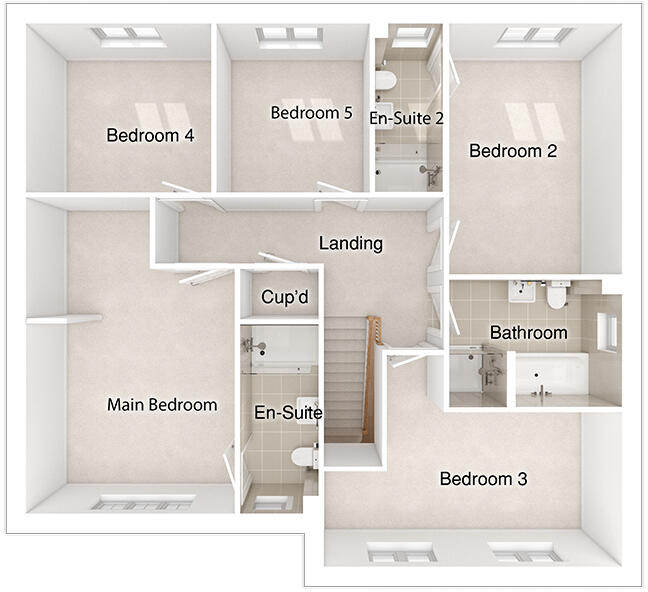Summary - OAKLANDS WEST ALNMOUTH ROAD ALNWICK NE66 2QH
5 bed 1 bath Detached
Five bedrooms with en-suite to principal bedroom and rainfall showers
Open-plan kitchen/family area with island and large bi-fold doors
Integral double garage accessible from main hallway
Turfed front and rear gardens; very large plot externally
Overall internal size quoted as small (approx. 754 sq ft) — verify space
Conflicting data: described as new-build but recorded as pre-1900 — check title
Double glazing (post‑2002) and mains gas boiler with radiators
Very low crime, excellent mobile signal, fast broadband
A generous five-bedroom layout designed for modern family life, with a large open-plan kitchen/family area and bi-fold doors linking the living space to a turfed garden and paved patio. The integral double garage opens from the main hallway, adding practical storage or potential for conversion to a home gym or study. The principal bedroom includes an en-suite; the home benefits from contemporary fittings such as rainfall showers and double glazing installed since 2002.
This property sits on a very large plot in a small, affluent town-fringe location with excellent mobile signal, fast broadband and very low crime — convenient for families who want both space and connectivity. Nearby primary schools are rated Good; secondary provision is mixed, so check catchment and transport options for older children.
Important factual notes and checks: the listing contains conflicting construction and tenure details (described as a new-build yet recorded as built before 1900, tenure listed as unknown). The overall stated internal size is small (approx. 754 sq ft) for five bedrooms — buyers should verify the floorplan, room measurements and legal/title information before viewing. No flood risk is recorded.
Quiet positives include mains gas heating, modern fixtures, an attached double garage and a fully turfed front and rear garden. The property’s traditional layout offers flexible rooms (formal dining/lounge plus family space) that suit growing households, but the limited internal area means furniture planning and storage need close attention.
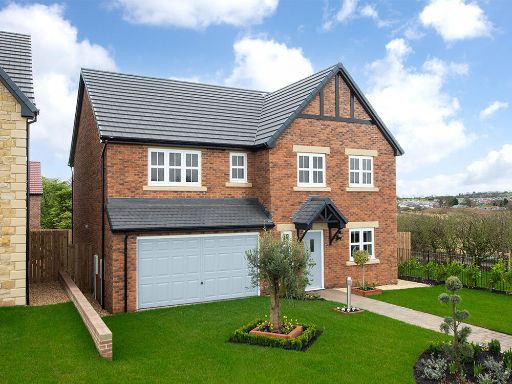 5 bedroom detached house for sale in Alnmouth Road,
Alnwick,
NE662QH, NE66 — £484,995 • 5 bed • 1 bath • 754 ft²
5 bedroom detached house for sale in Alnmouth Road,
Alnwick,
NE662QH, NE66 — £484,995 • 5 bed • 1 bath • 754 ft² 5 bedroom detached house for sale in Alnmouth Road,
Alnwick,
NE662QH, NE66 — £499,995 • 5 bed • 1 bath • 754 ft²
5 bedroom detached house for sale in Alnmouth Road,
Alnwick,
NE662QH, NE66 — £499,995 • 5 bed • 1 bath • 754 ft²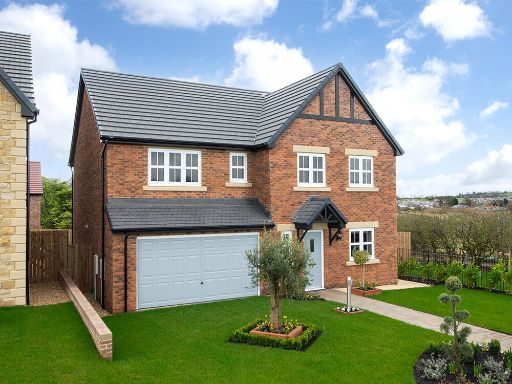 5 bedroom detached house for sale in Alnmouth Road,
Alnwick,
NE662QH, NE66 — £474,995 • 5 bed • 1 bath • 754 ft²
5 bedroom detached house for sale in Alnmouth Road,
Alnwick,
NE662QH, NE66 — £474,995 • 5 bed • 1 bath • 754 ft²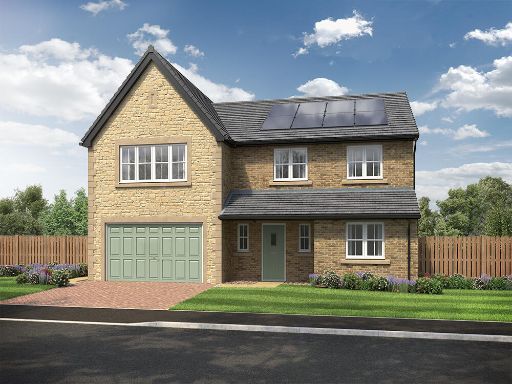 5 bedroom detached house for sale in Alnmouth Road,
Alnwick,
NE662QH, NE66 — £514,995 • 5 bed • 1 bath • 754 ft²
5 bedroom detached house for sale in Alnmouth Road,
Alnwick,
NE662QH, NE66 — £514,995 • 5 bed • 1 bath • 754 ft² 4 bedroom detached house for sale in Alnmouth Road,
Alnwick,
NE662QH, NE66 — £424,995 • 4 bed • 1 bath • 754 ft²
4 bedroom detached house for sale in Alnmouth Road,
Alnwick,
NE662QH, NE66 — £424,995 • 4 bed • 1 bath • 754 ft²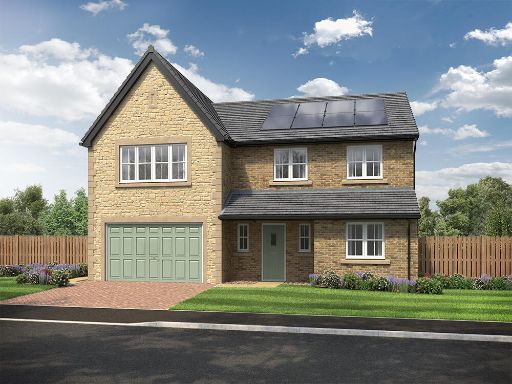 5 bedroom detached house for sale in Alnmouth Road,
Alnwick,
NE662QH, NE66 — £504,995 • 5 bed • 1 bath • 754 ft²
5 bedroom detached house for sale in Alnmouth Road,
Alnwick,
NE662QH, NE66 — £504,995 • 5 bed • 1 bath • 754 ft²