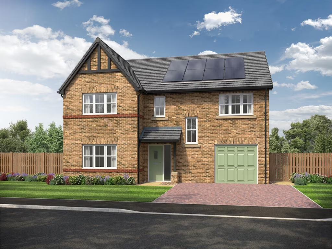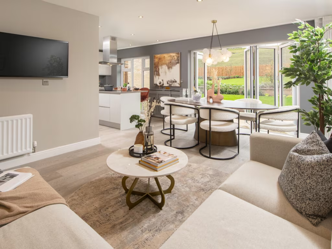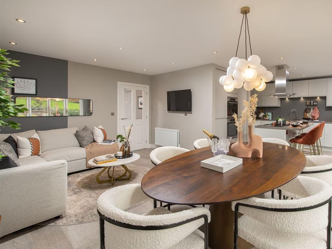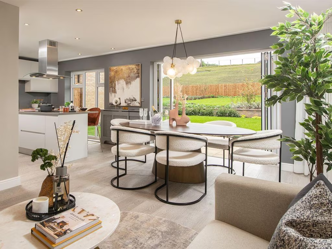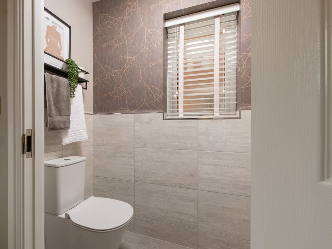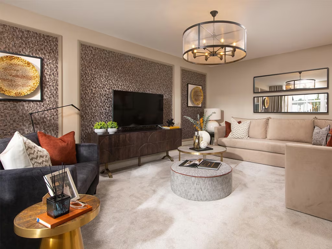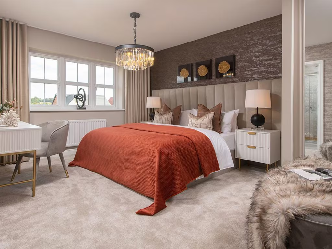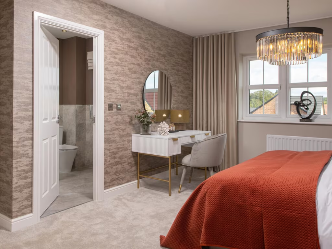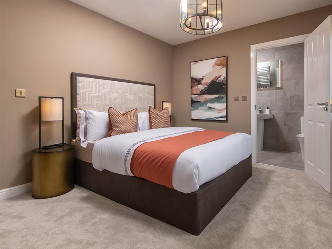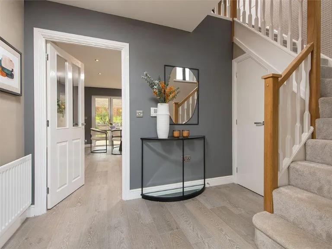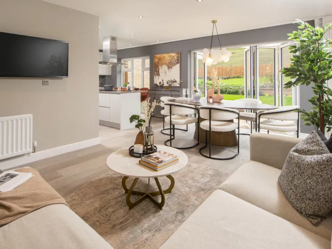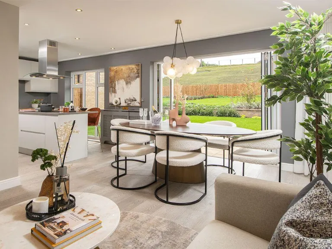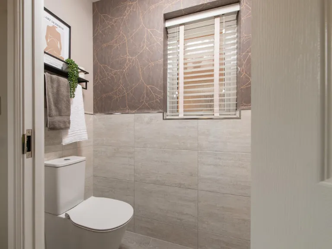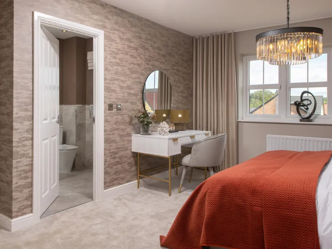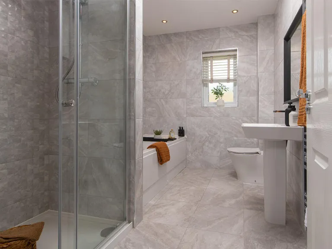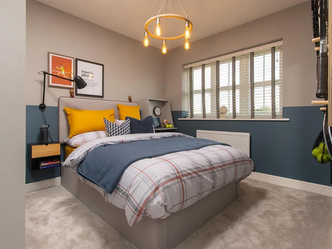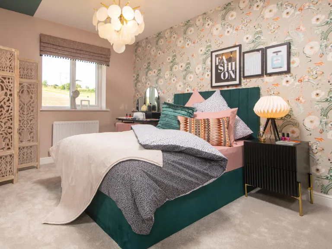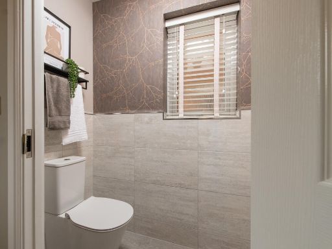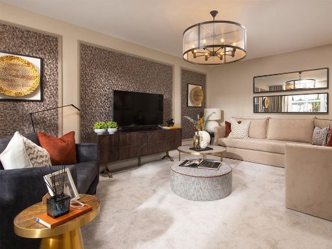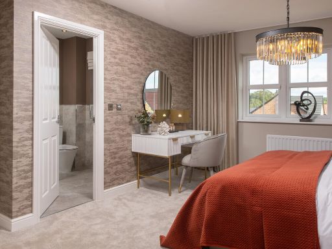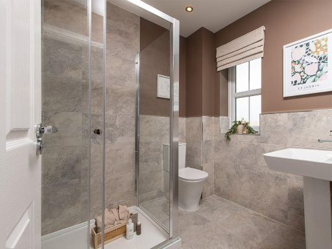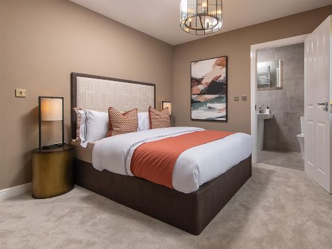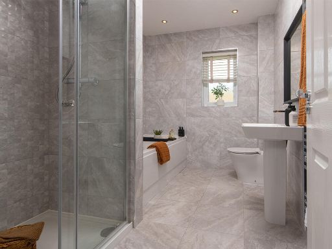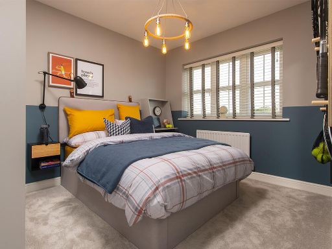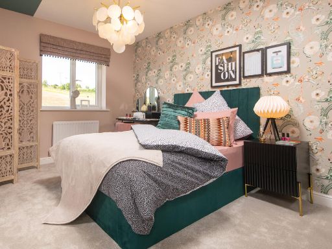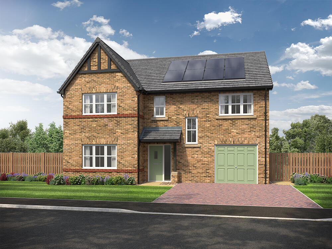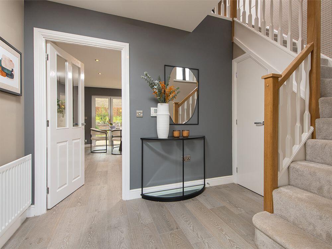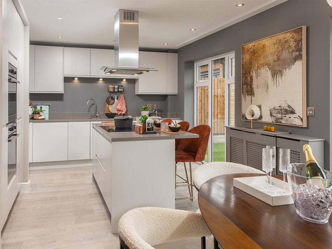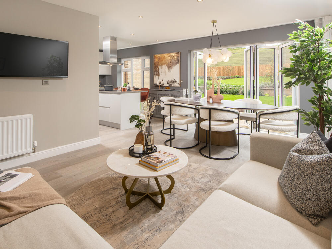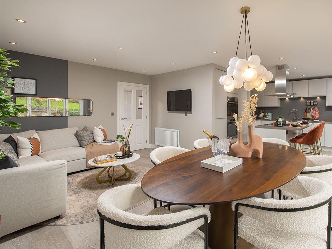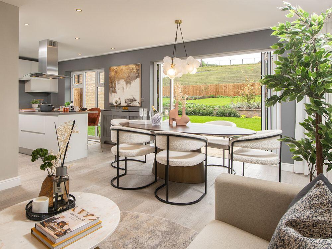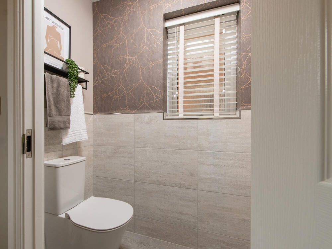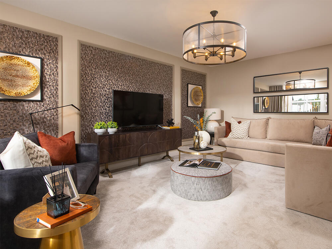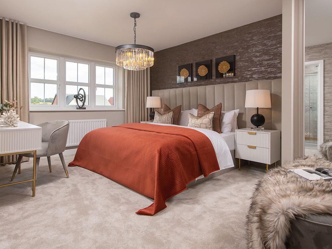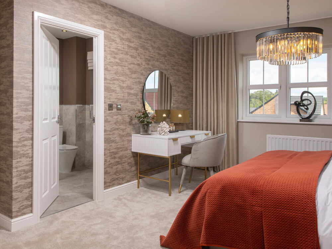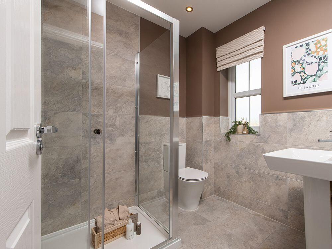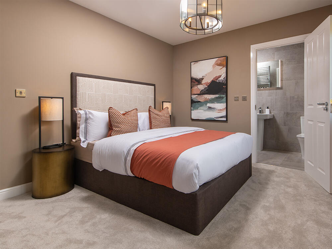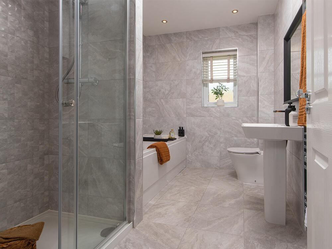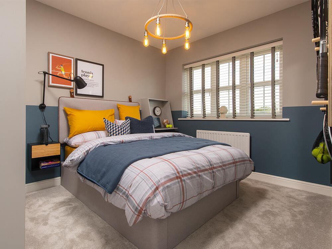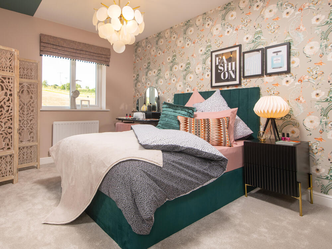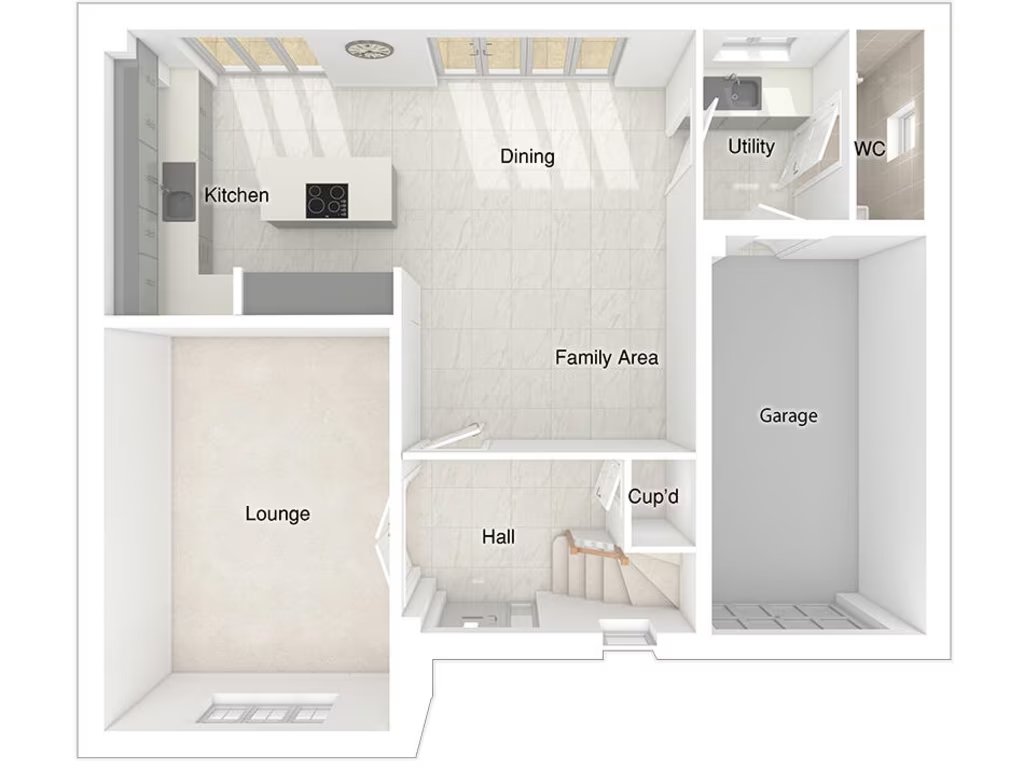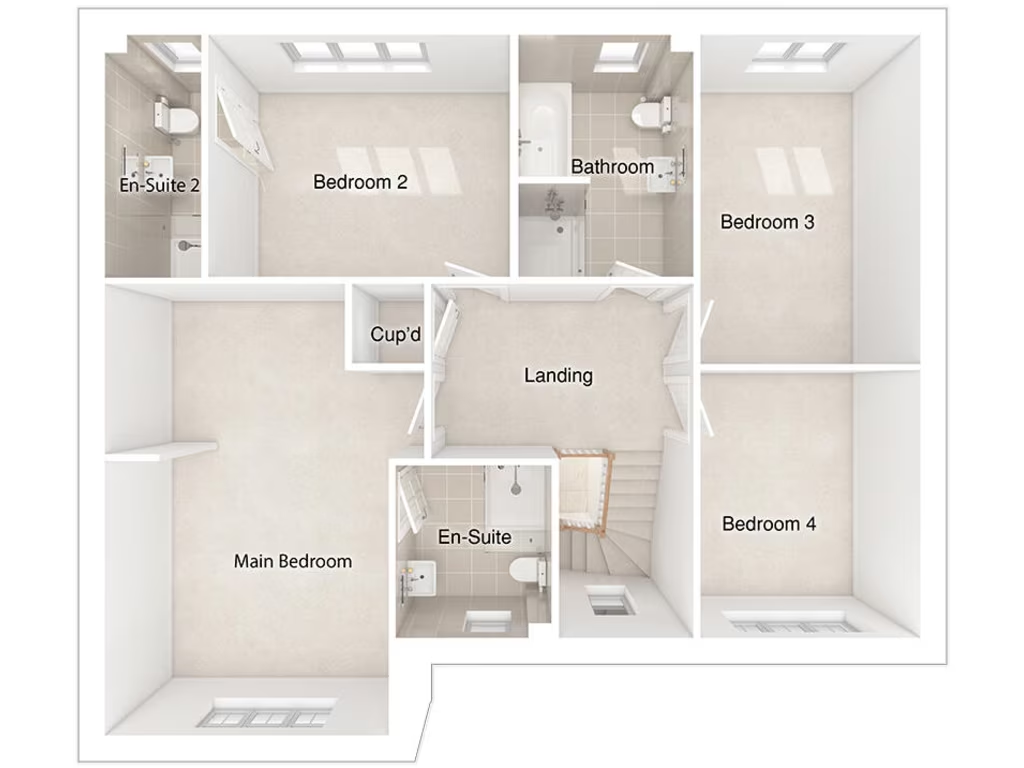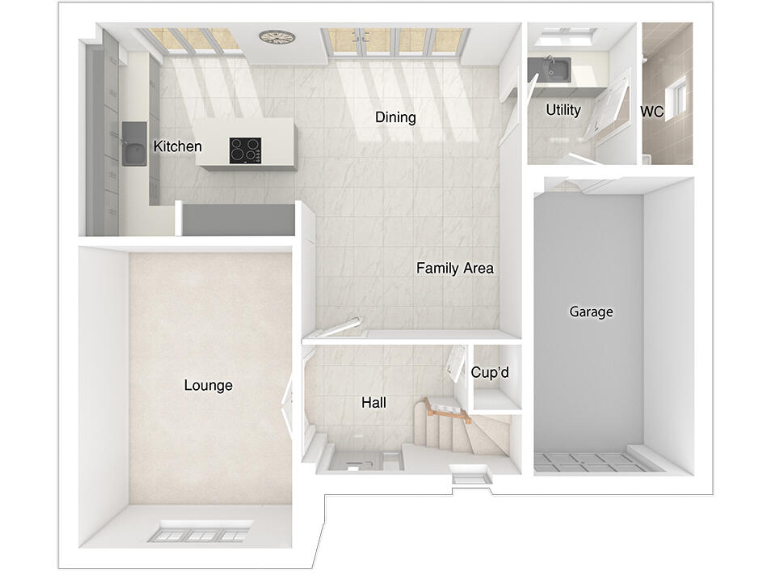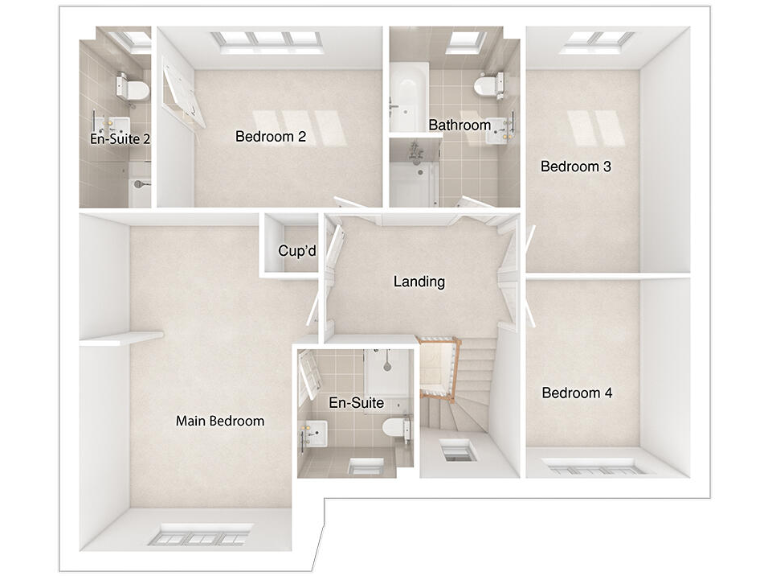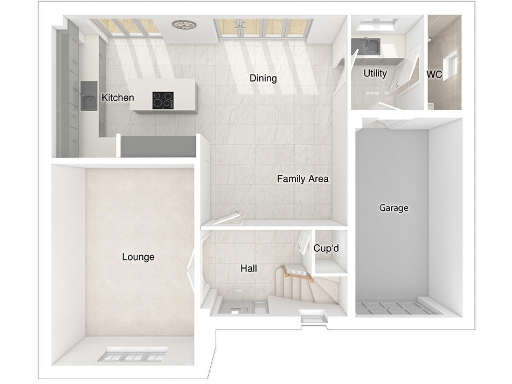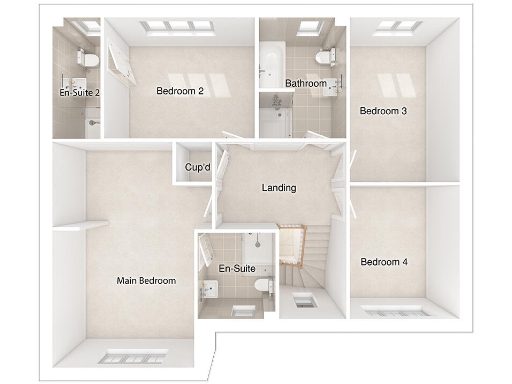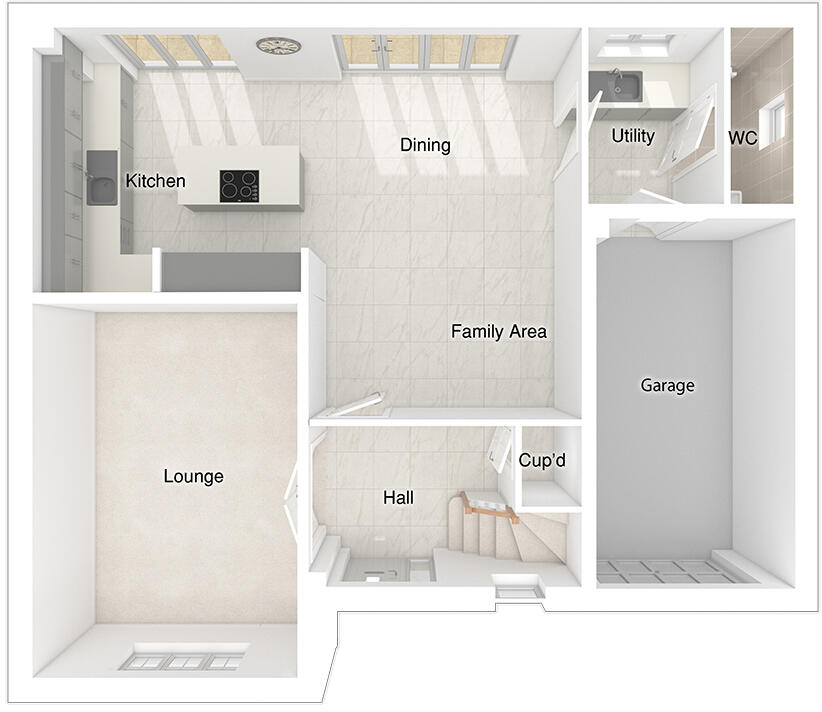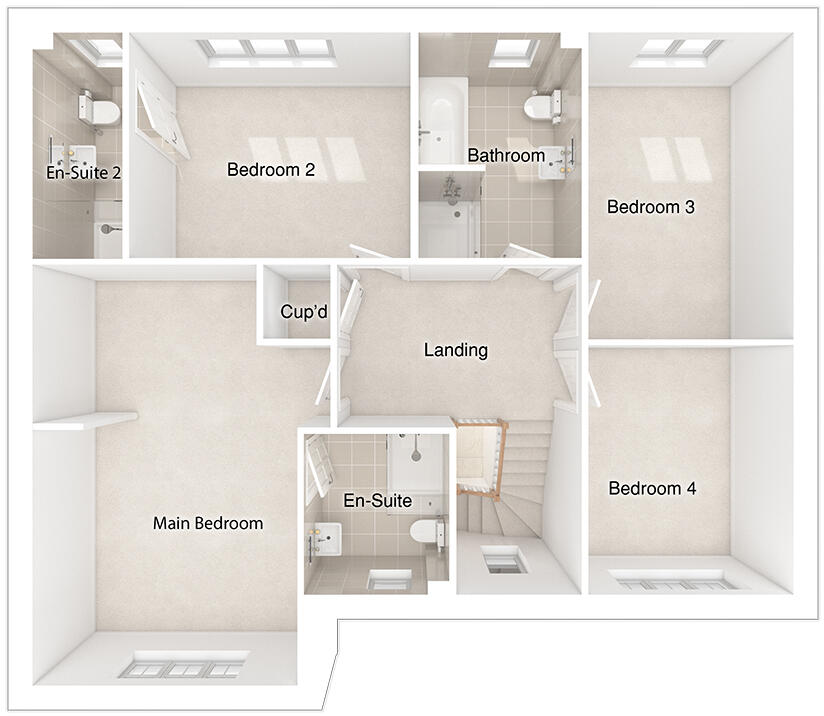Summary - OAKLANDS WEST ALNMOUTH ROAD ALNWICK NE66 2QH
4 bed 1 bath Detached
Modern open-plan family home with garage and garden, subject to verification of size and tenure.
- Large open-plan kitchen/dining/family area with bi-fold doors
- Kitchen island with induction hob and separate utility room
- Main bedroom with dressing area and en-suite shower
- Integral single garage and driveway parking
- Turfed front and rear gardens with paved patio
- Energy-efficient features noted: solar panels, double glazing, EPC A
- Conflicting records on age, floor area and bathroom count — verify
- Small overall footprint reported (754 sq ft) — check usable space
Bright, modern family living is at the heart of this four-bedroom detached home on Alnmouth Road. The ground floor is designed for everyday life and entertaining, with a large open-plan kitchen/dining/family area, full-height glazing and bi-fold doors that link living space directly to a turfed garden and paved patio. A generous kitchen island with induction hob and a useful utility room add practical appeal.
Upstairs offers four double bedrooms, a main bedroom with a defined dressing area, and multiple shower en-suites plus a separate bathroom with contemporary fittings. Built-in wardrobe space and storage cupboards on both floors make the layout family-friendly. The property includes an integral single garage and driveway parking, and benefits from modern, energy-efficient features including double glazing and solar panels noted in images.
This house sits in an affluent, low-crime small-town location with fast broadband and excellent mobile signal — useful for home working and family connectivity. Nearby primary schools rated Good add to the appeal for families; secondary provision is mixed so buyers with older children should check catchment options.
Important: the listing contains conflicting data. The brochure describes a new-build home, yet some dataset fields suggest older construction and a very small total area (754 sq ft). Bathrooms and room counts also vary between sources. Prospective buyers should verify property age, tenure, floor area, and exact room/bathroom configuration before proceeding.
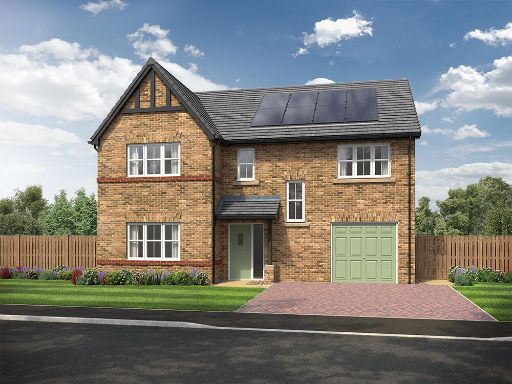 4 bedroom detached house for sale in Alnmouth Road,
Alnwick,
NE662QH, NE66 — £459,995 • 4 bed • 1 bath • 754 ft²
4 bedroom detached house for sale in Alnmouth Road,
Alnwick,
NE662QH, NE66 — £459,995 • 4 bed • 1 bath • 754 ft²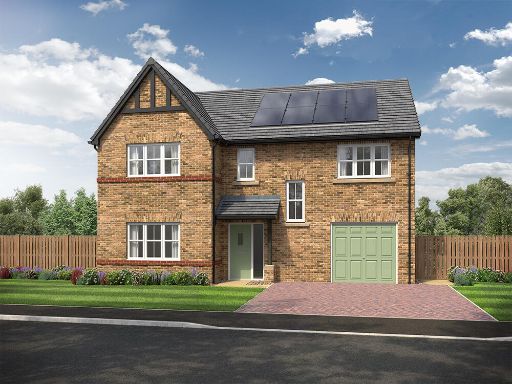 4 bedroom detached house for sale in Alnmouth Road,
Alnwick,
NE662QH, NE66 — £449,995 • 4 bed • 1 bath • 754 ft²
4 bedroom detached house for sale in Alnmouth Road,
Alnwick,
NE662QH, NE66 — £449,995 • 4 bed • 1 bath • 754 ft² 4 bedroom detached house for sale in Alnmouth Road,
Alnwick,
NE662QH, NE66 — £424,995 • 4 bed • 1 bath • 754 ft²
4 bedroom detached house for sale in Alnmouth Road,
Alnwick,
NE662QH, NE66 — £424,995 • 4 bed • 1 bath • 754 ft²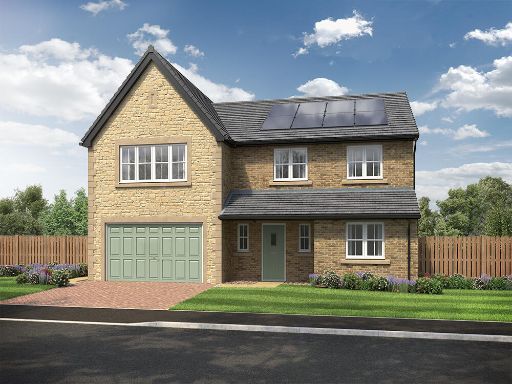 5 bedroom detached house for sale in Alnmouth Road,
Alnwick,
NE662QH, NE66 — £514,995 • 5 bed • 1 bath • 754 ft²
5 bedroom detached house for sale in Alnmouth Road,
Alnwick,
NE662QH, NE66 — £514,995 • 5 bed • 1 bath • 754 ft²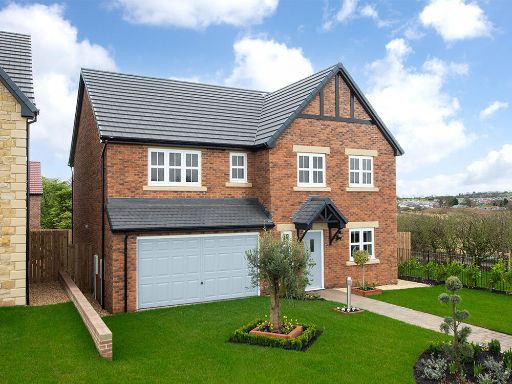 5 bedroom detached house for sale in Alnmouth Road,
Alnwick,
NE662QH, NE66 — £484,995 • 5 bed • 1 bath • 754 ft²
5 bedroom detached house for sale in Alnmouth Road,
Alnwick,
NE662QH, NE66 — £484,995 • 5 bed • 1 bath • 754 ft² 5 bedroom detached house for sale in Alnmouth Road,
Alnwick,
NE662QH, NE66 — £499,995 • 5 bed • 1 bath • 754 ft²
5 bedroom detached house for sale in Alnmouth Road,
Alnwick,
NE662QH, NE66 — £499,995 • 5 bed • 1 bath • 754 ft²