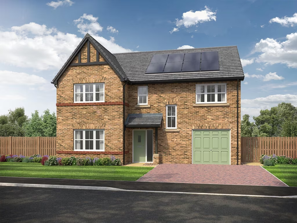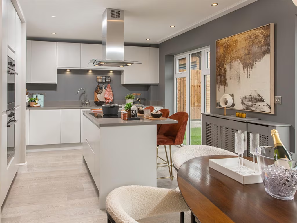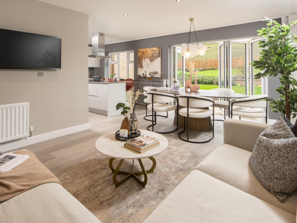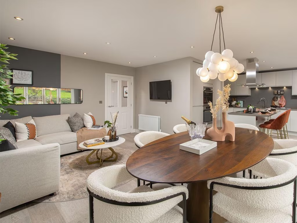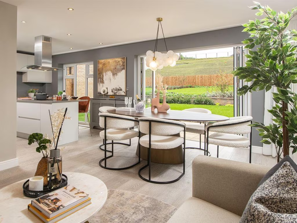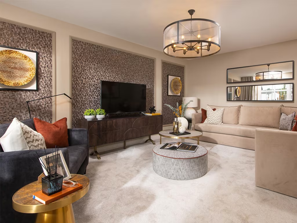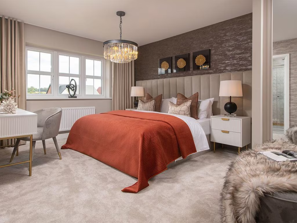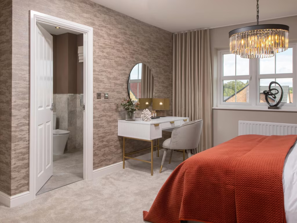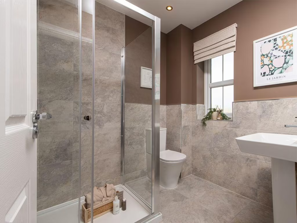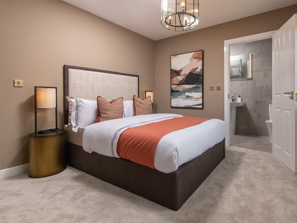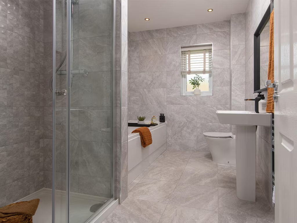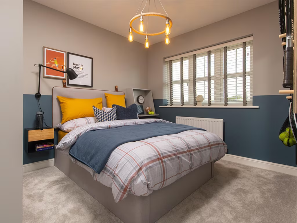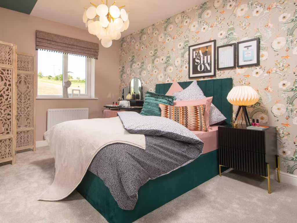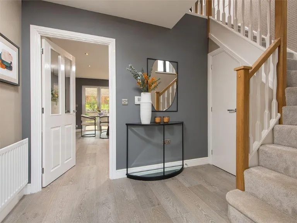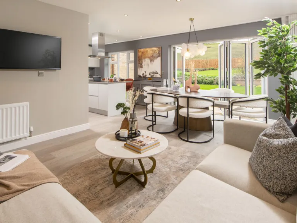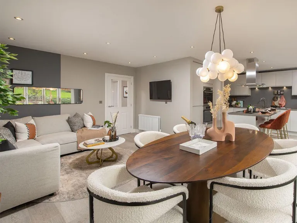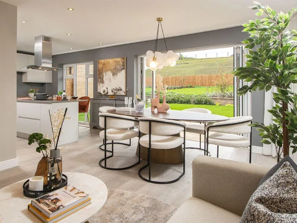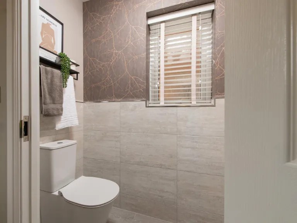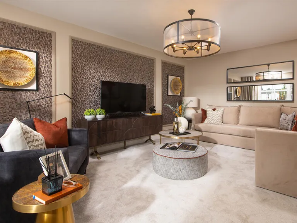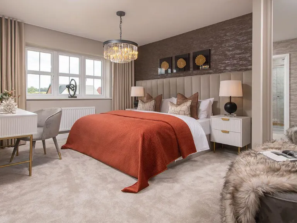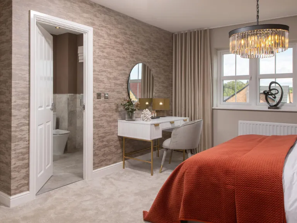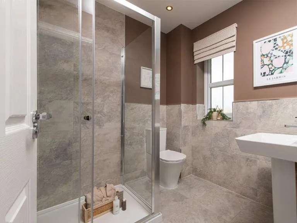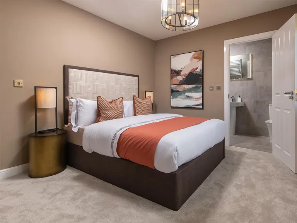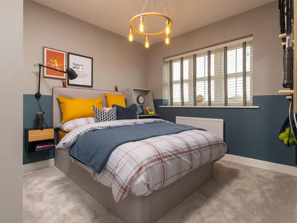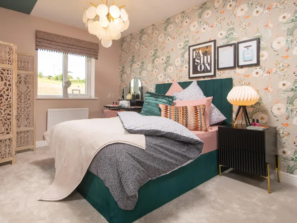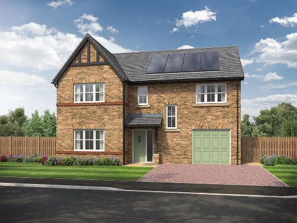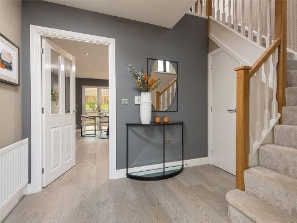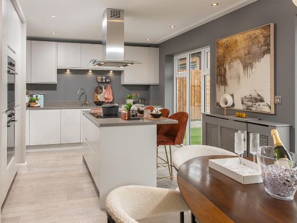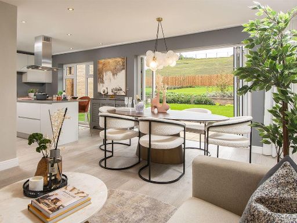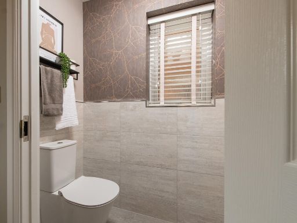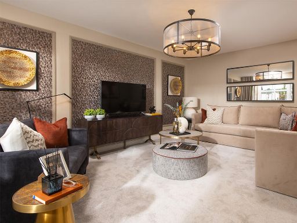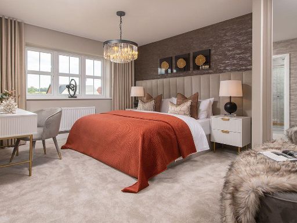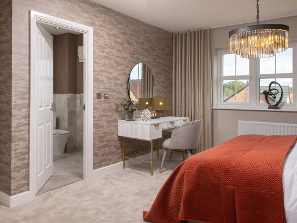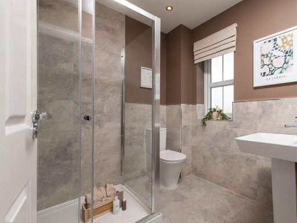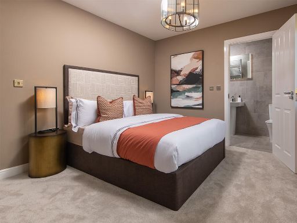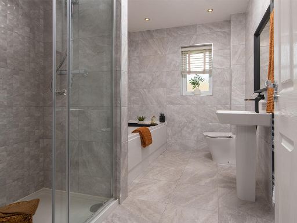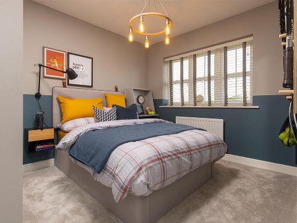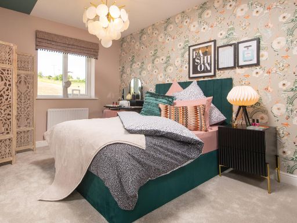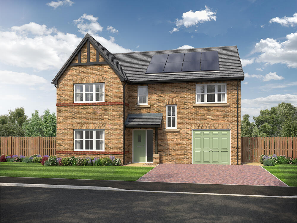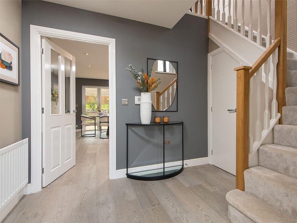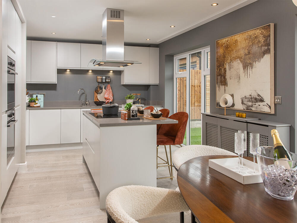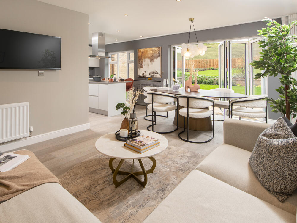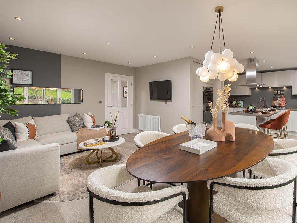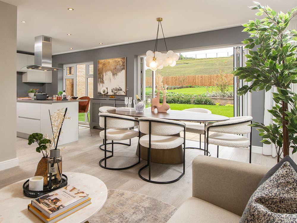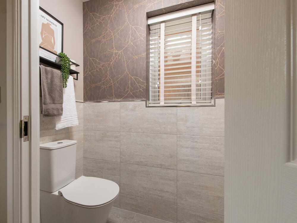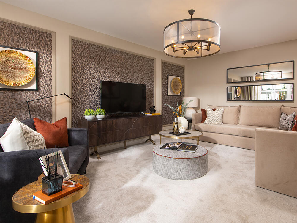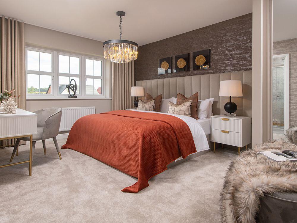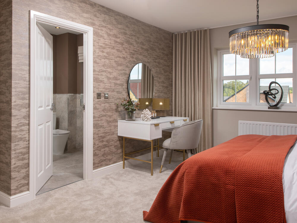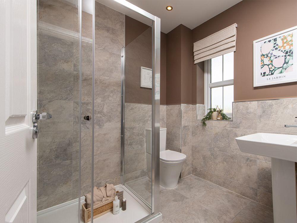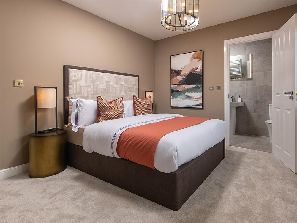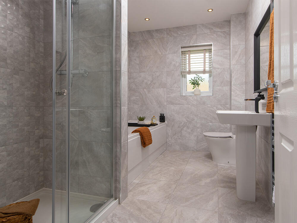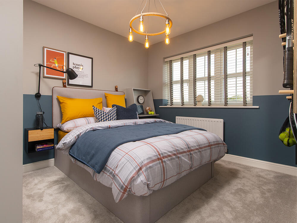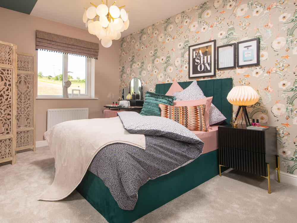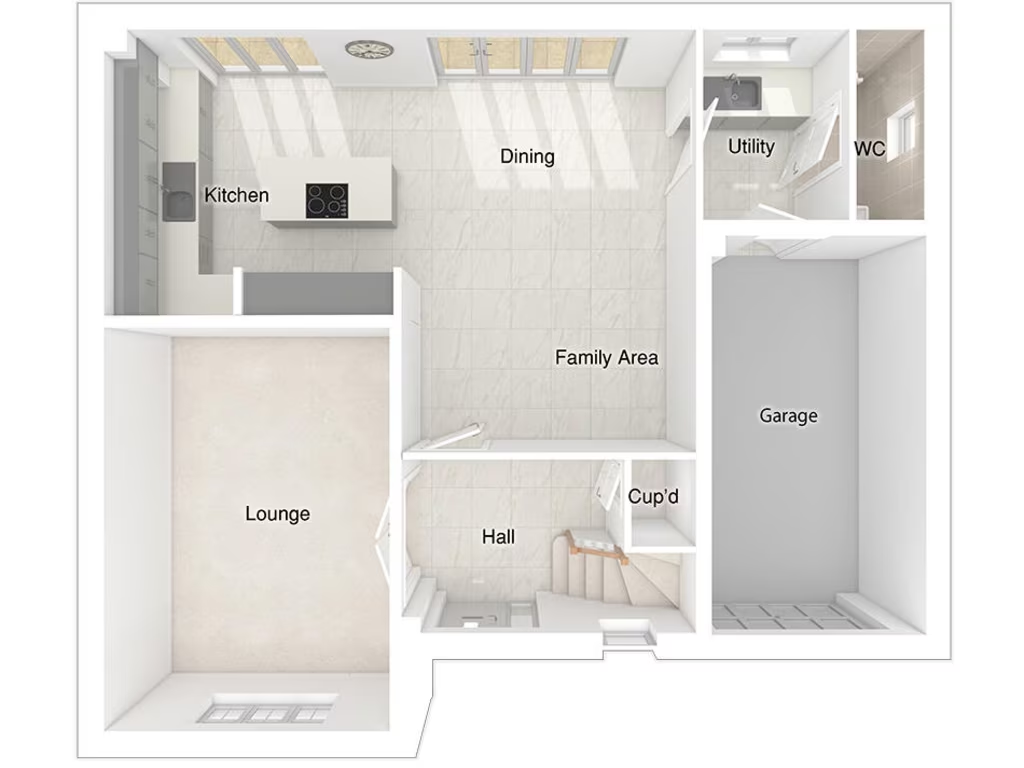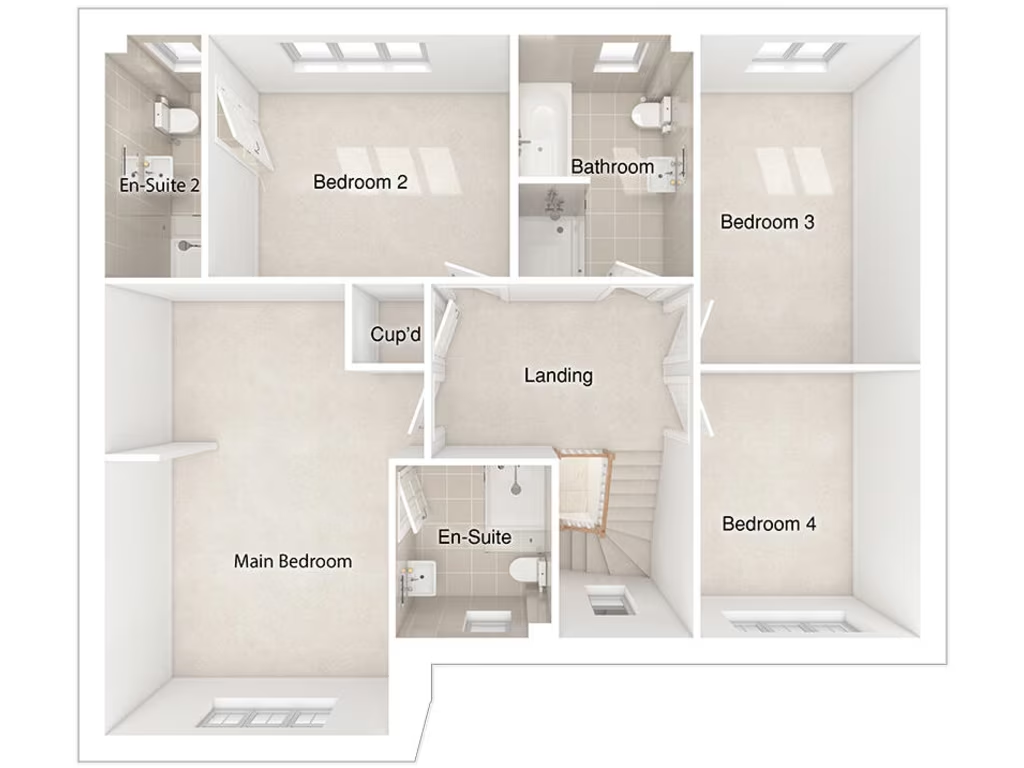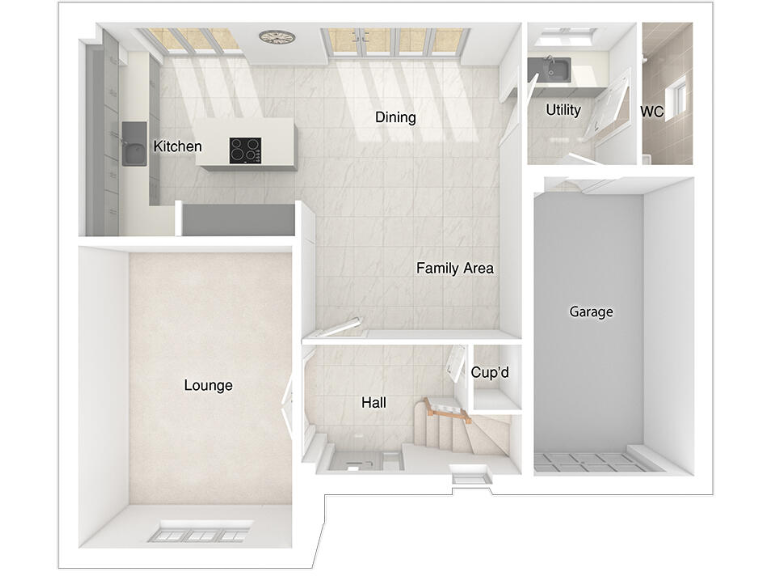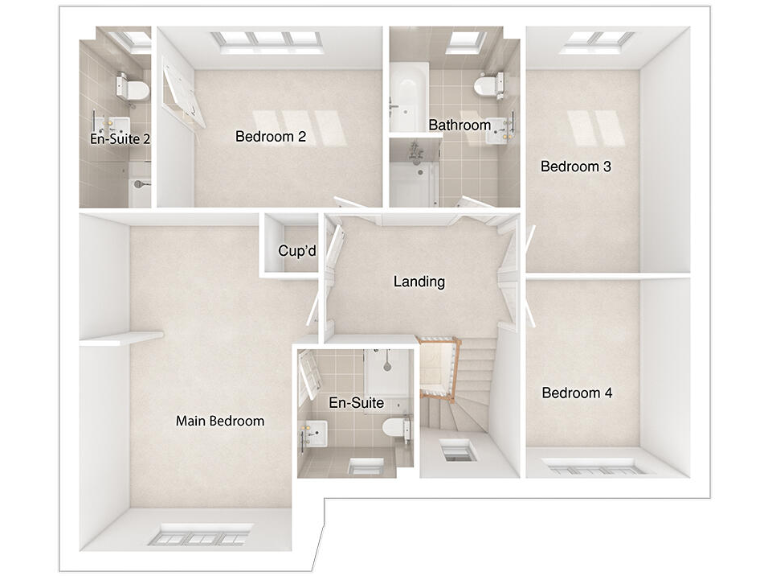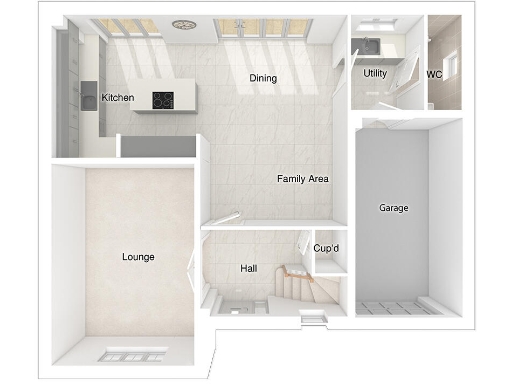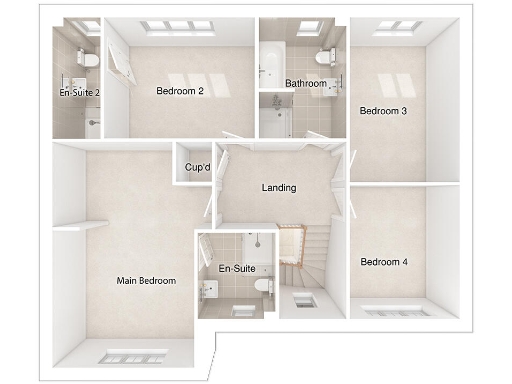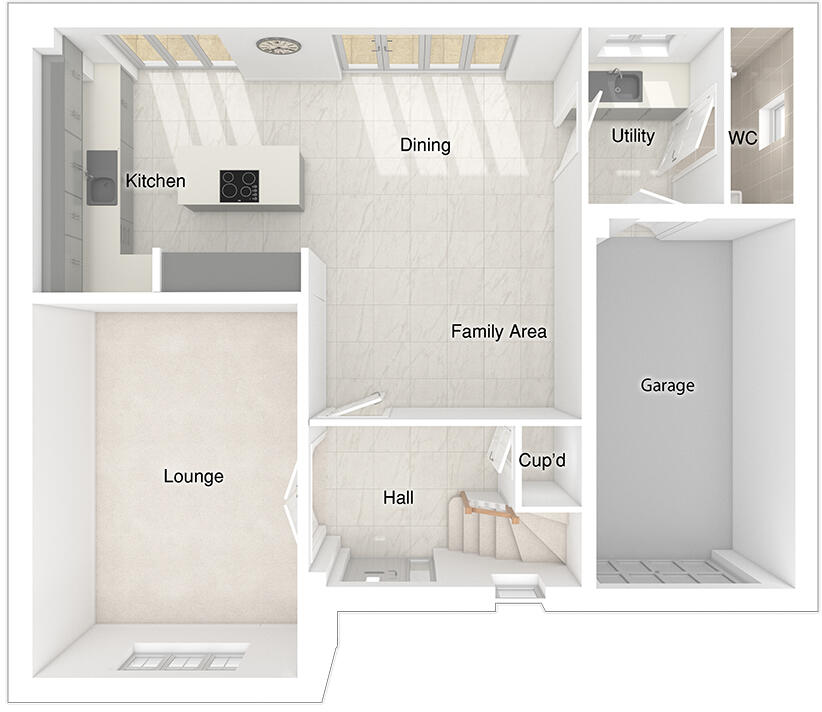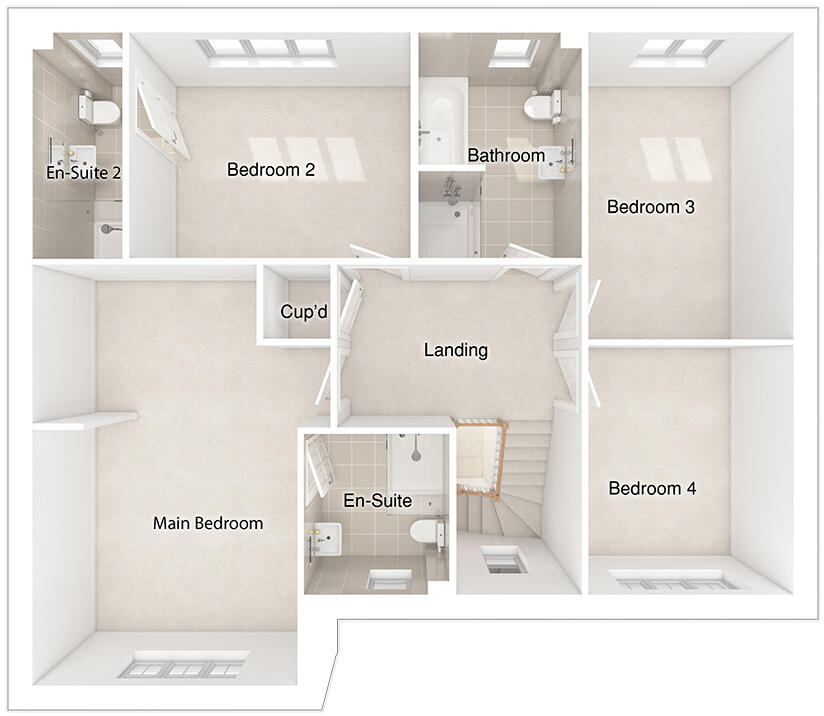Summary - OAKLANDS WEST ALNMOUTH ROAD ALNWICK NE66 2QH
4 bed 1 bath Detached
Modern open‑plan 4‑bed home with large plot and garage — check room sizes and tenure.
Four double bedrooms with dressing area to main bedroom
Large open-plan kitchen/dining/family space with island
Integral single garage and turfed front and rear gardens
Two en-suites and contemporary main bathroom with rainfall showers
Small total internal area (754 sq ft) — compact room proportions likely
Tenure not specified; construction date/new-build status appears inconsistent
Very large plot and low local crime; fast broadband and excellent mobile signal
Mains gas heating, double glazing, induction hob (energy-efficient features)
Step into a bright, contemporary home designed for modern family life. The open-plan kitchen/dining/family area with a large island and full-height glazing creates a sociable ground floor that flows to the garden — ideal for entertaining and everyday living. The property includes an integral garage and turfed front and rear gardens, giving practical outdoor space and parking.
Upstairs offers four double bedrooms and a main bedroom dressing area; two en‑suites and a main bathroom are fitted with rainfall showers and contemporary finishes. The house benefits from mains gas heating, double glazing and an induction hob in the kitchen, supporting efficient day‑to‑day running costs. Local amenities, good primary schools and a quiet town‑fringe setting make this attractive to families seeking a semi‑rural base.
Buyers should note some important caveats: the advertised total internal area is small (754 sq ft) for a four‑bed layout, which will feel compact. Tenure is not confirmed in the data provided, and there are inconsistencies in construction date/‘new build’ status across the listing — these should be clarified before exchange. Despite a very large plot and low local crime, internal space and paperwork clarity are material considerations.
Overall, this house suits buyers wanting contemporary, low‑maintenance living in a quiet, affluent fringe location who prioritise outdoor space, light and modern fittings. Inspect to assess room proportions and confirm tenure, floor area and build details before proceeding.
 4 bedroom detached house for sale in Alnmouth Road,
Alnwick,
NE662QH, NE66 — £469,995 • 4 bed • 1 bath • 754 ft²
4 bedroom detached house for sale in Alnmouth Road,
Alnwick,
NE662QH, NE66 — £469,995 • 4 bed • 1 bath • 754 ft²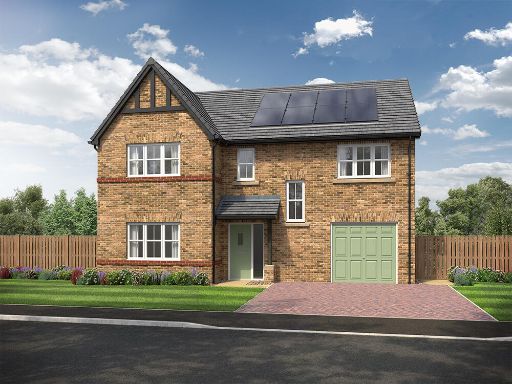 4 bedroom detached house for sale in Alnmouth Road,
Alnwick,
NE662QH, NE66 — £449,995 • 4 bed • 1 bath • 754 ft²
4 bedroom detached house for sale in Alnmouth Road,
Alnwick,
NE662QH, NE66 — £449,995 • 4 bed • 1 bath • 754 ft²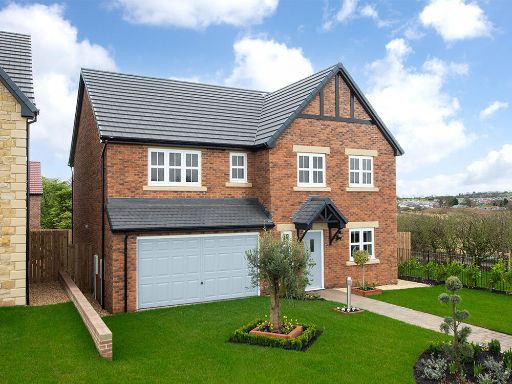 5 bedroom detached house for sale in Alnmouth Road,
Alnwick,
NE662QH, NE66 — £484,995 • 5 bed • 1 bath • 754 ft²
5 bedroom detached house for sale in Alnmouth Road,
Alnwick,
NE662QH, NE66 — £484,995 • 5 bed • 1 bath • 754 ft²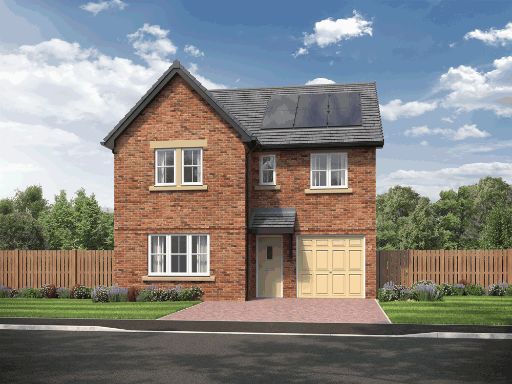 4 bedroom detached house for sale in Alnmouth Road,
Alnwick,
NE662QH, NE66 — £394,995 • 4 bed • 1 bath • 754 ft²
4 bedroom detached house for sale in Alnmouth Road,
Alnwick,
NE662QH, NE66 — £394,995 • 4 bed • 1 bath • 754 ft² 4 bedroom detached house for sale in Alnmouth Road,
Alnwick,
NE662QH, NE66 — £424,995 • 4 bed • 1 bath • 754 ft²
4 bedroom detached house for sale in Alnmouth Road,
Alnwick,
NE662QH, NE66 — £424,995 • 4 bed • 1 bath • 754 ft² 4 bedroom detached house for sale in Alnmouth Road,
Alnwick,
NE662QH, NE66 — £424,995 • 4 bed • 1 bath • 754 ft²
4 bedroom detached house for sale in Alnmouth Road,
Alnwick,
NE662QH, NE66 — £424,995 • 4 bed • 1 bath • 754 ft²