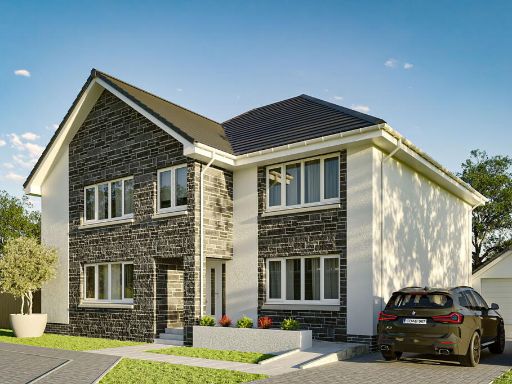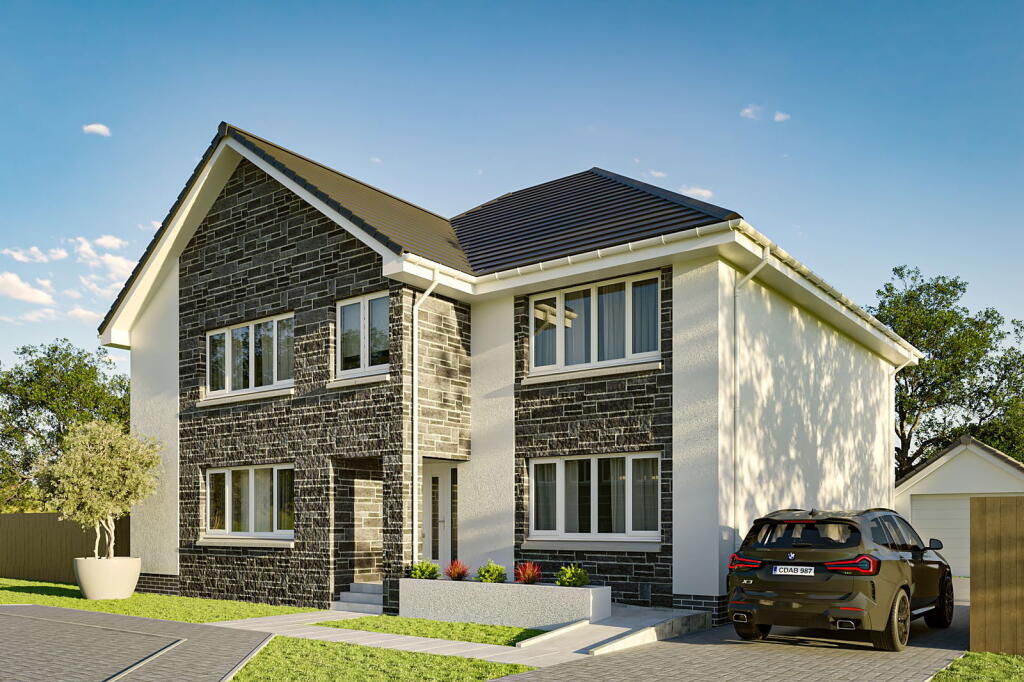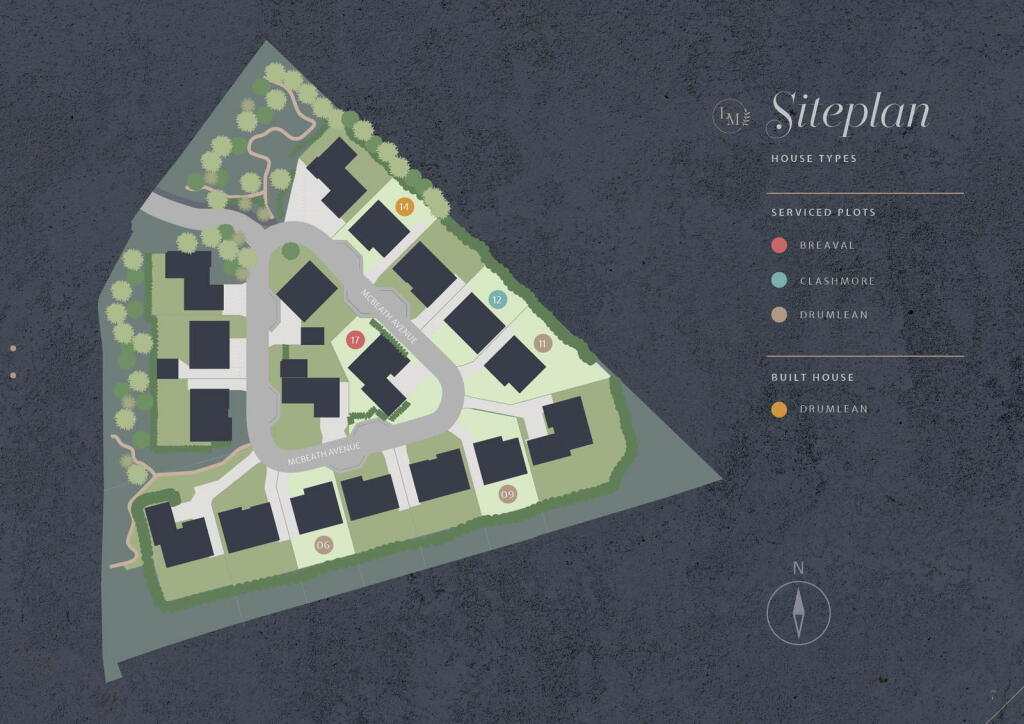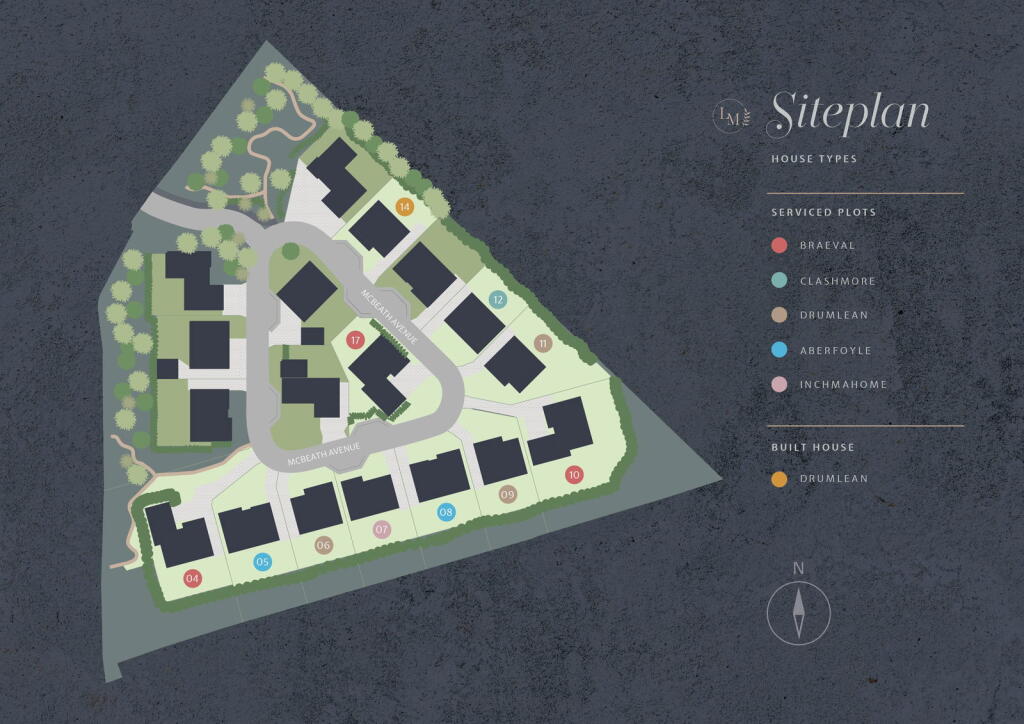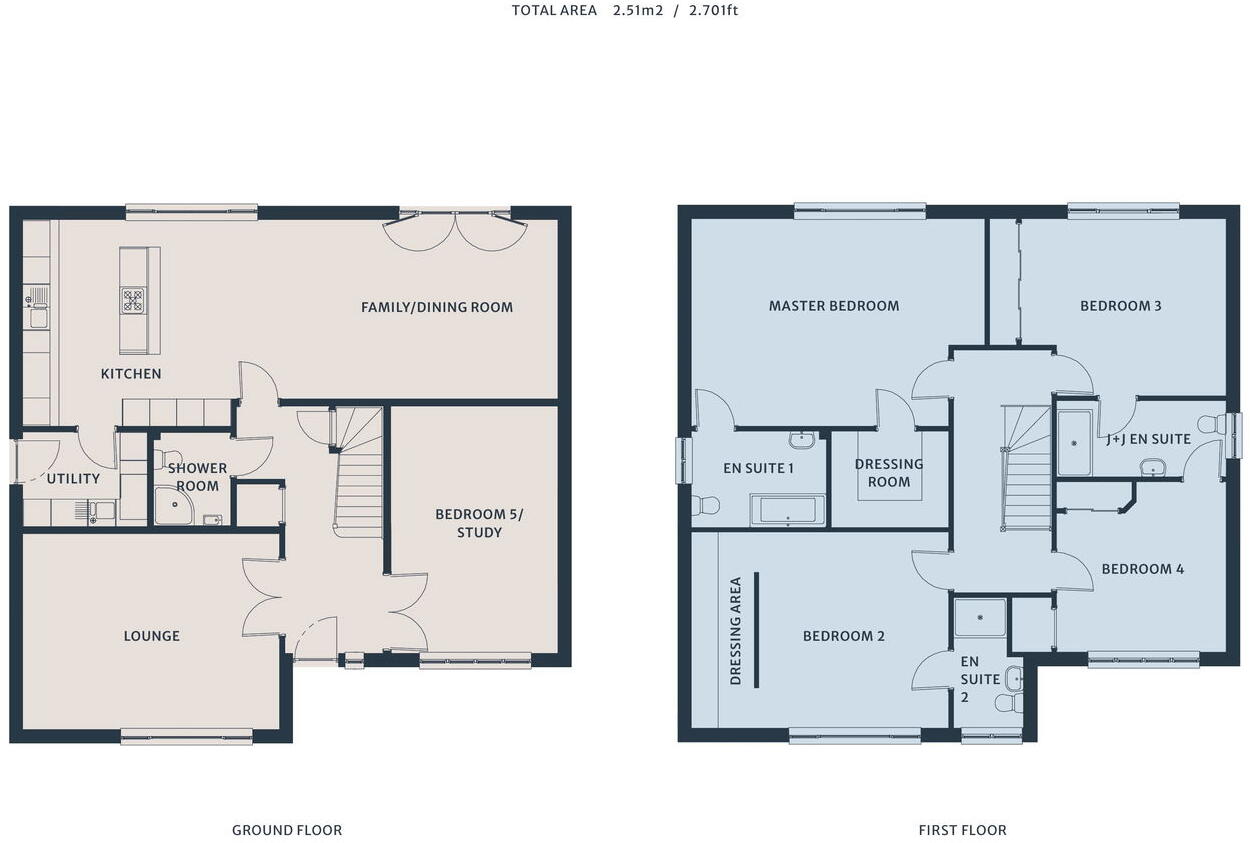Summary - Plot 6, McBeath Avenue, Limefield Mains, EH55 8FZ EH55 8FZ
1 bed 1 bath Plot
Create a spacious architect-designed family home near rail links and countryside amenities.
Serviced freehold plot with planning approved for this house type
Architect-designed, double-storey layout; flexible 4–5 bedroom, 2–3 reception options
Generous overall size — approved home circa 2,701 sqft
Private gardens accessed via French doors; woodland-edge setting
Driveway provided; garage option available
Fast broadband; mobile signal average
Within West Calder High School catchment; rail links to Edinburgh and Glasgow
Local area classification: very deprived — may affect comparables and services
This is a serviced freehold plot with planning permission for an architect-designed double-storey family home. The approved design offers flexibility: a two- or three-reception flow and a four- or five-double-bedroom layout, each bedroom with en suite, creating a generous 2,701 sqft living arrangement with abundant natural light and private gardens accessed via French doors.
The setting sits on the edge of Limefield Mains in an established farming landscape, within West Calder High School catchment and convenient for regular rail links to Edinburgh and Glasgow. The plot includes private parking with an option to add a garage and benefits from fast broadband and no identified flood risk.
Buyers should note this is a plot sale — construction, servicing connections beyond the plotted provision and build costs are additional. The local area is classified as very deprived, which may affect long-term resale or rental comparables and community services; however the wider area offers countryside recreation and good transport links that appeal to families and purchasers seeking a large executive house in a semi-rural location.
This opportunity suits a purchaser wanting to deliver a bespoke, spacious home on an exclusive, small development. The approved design and modern specification reduce early planning risk, while the layout flexibility allows adaptation for growing family needs or alternative reception/bedroom arrangements.
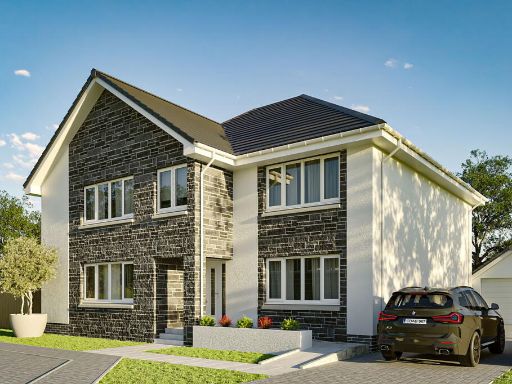 Plot for sale in Plot 9, McBeath Avenue, Limefield Mains, EH55 8FZ, EH55 — £150,000 • 1 bed • 1 bath • 2701 ft²
Plot for sale in Plot 9, McBeath Avenue, Limefield Mains, EH55 8FZ, EH55 — £150,000 • 1 bed • 1 bath • 2701 ft²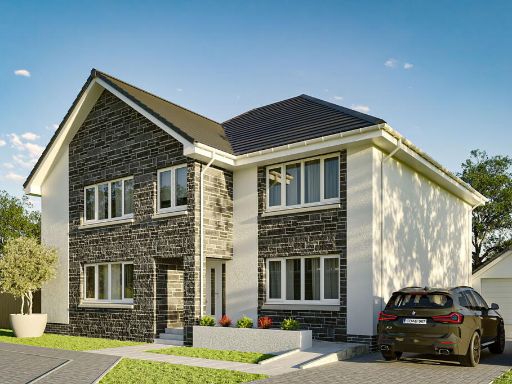 Plot for sale in Plot 11, McBeath Avenue, Limefield Mains, EH55 8FZ, EH55 — £150,000 • 1 bed • 1 bath • 2701 ft²
Plot for sale in Plot 11, McBeath Avenue, Limefield Mains, EH55 8FZ, EH55 — £150,000 • 1 bed • 1 bath • 2701 ft²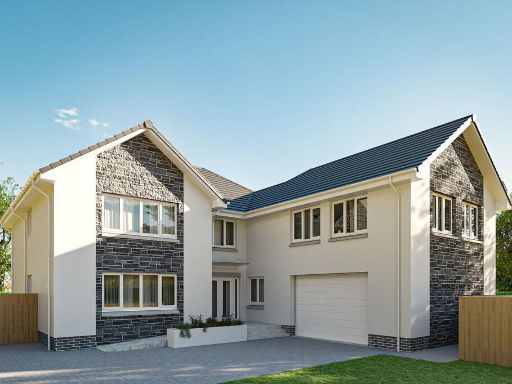 Plot for sale in Plot 4, McBeath Avenue, Limefield Mains, EH55 8FZ, EH55 — £175,000 • 5 bed • 5 bath • 3638 ft²
Plot for sale in Plot 4, McBeath Avenue, Limefield Mains, EH55 8FZ, EH55 — £175,000 • 5 bed • 5 bath • 3638 ft²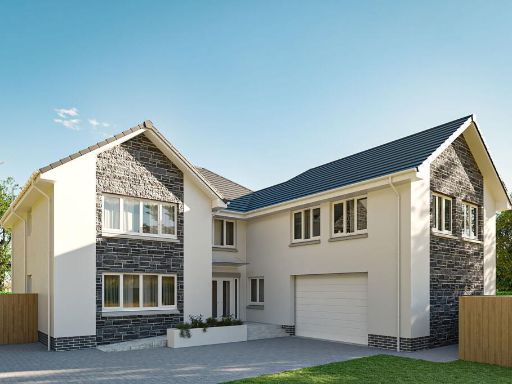 Plot for sale in Plot 17 McBeath Avenue, Limefield Mains, EH55 8FZ, EH55 — £150,000 • 1 bed • 1 bath • 3638 ft²
Plot for sale in Plot 17 McBeath Avenue, Limefield Mains, EH55 8FZ, EH55 — £150,000 • 1 bed • 1 bath • 3638 ft²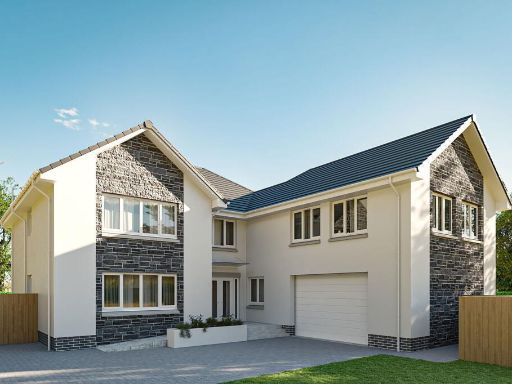 Plot for sale in Plot 10, McBeath Avenue, Limefield Mains, EH55 8FZ, EH55 — £175,000 • 1 bed • 1 bath • 3638 ft²
Plot for sale in Plot 10, McBeath Avenue, Limefield Mains, EH55 8FZ, EH55 — £175,000 • 1 bed • 1 bath • 3638 ft²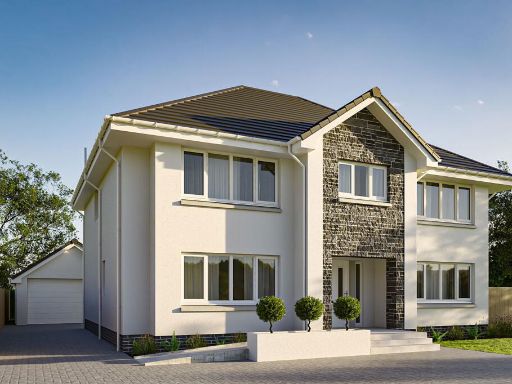 Plot for sale in Plot 12, McBeath Avenue, Limefield Mains, EH55 8FZ, EH55 — £150,000 • 1 bed • 1 bath • 2701 ft²
Plot for sale in Plot 12, McBeath Avenue, Limefield Mains, EH55 8FZ, EH55 — £150,000 • 1 bed • 1 bath • 2701 ft²





