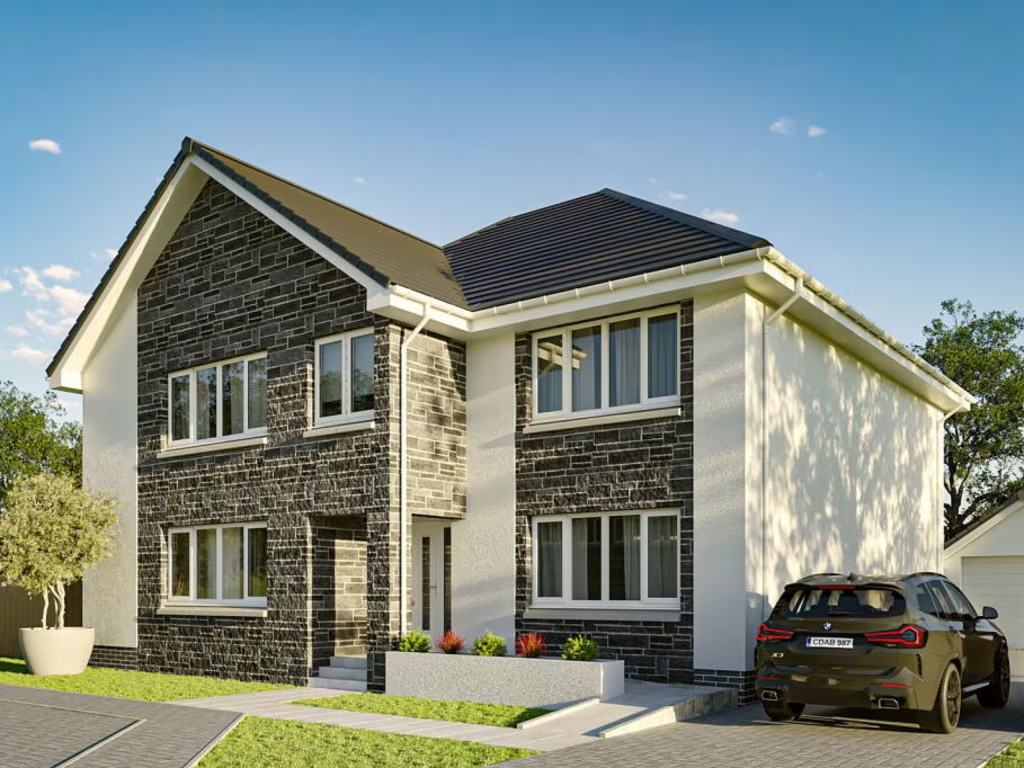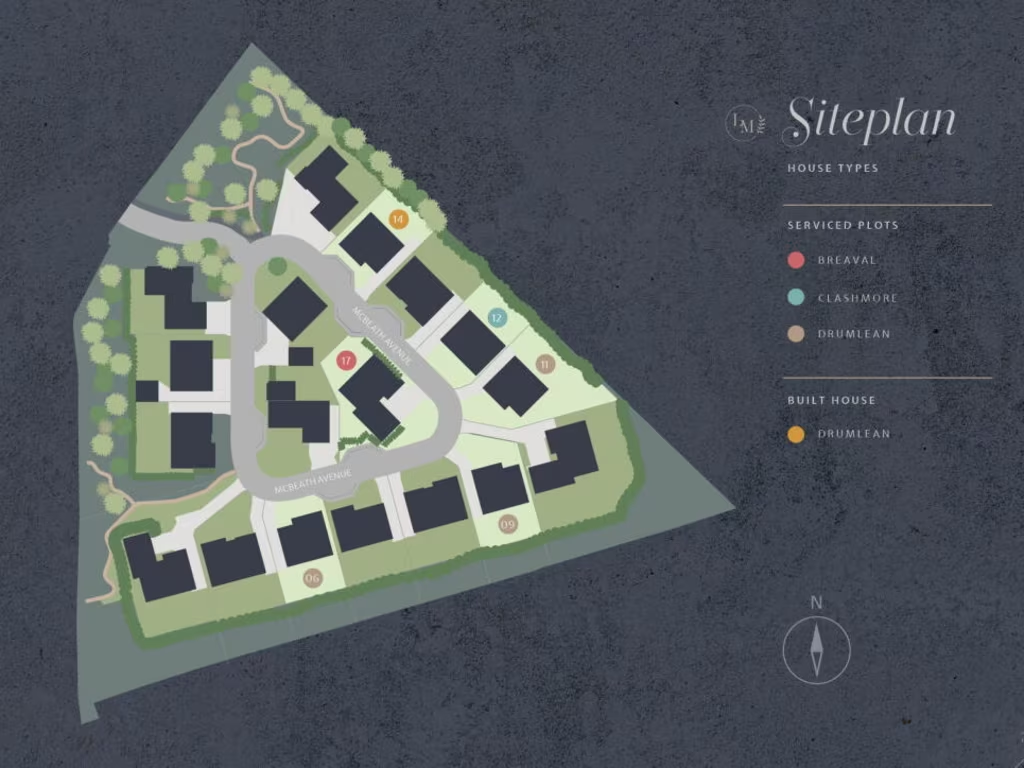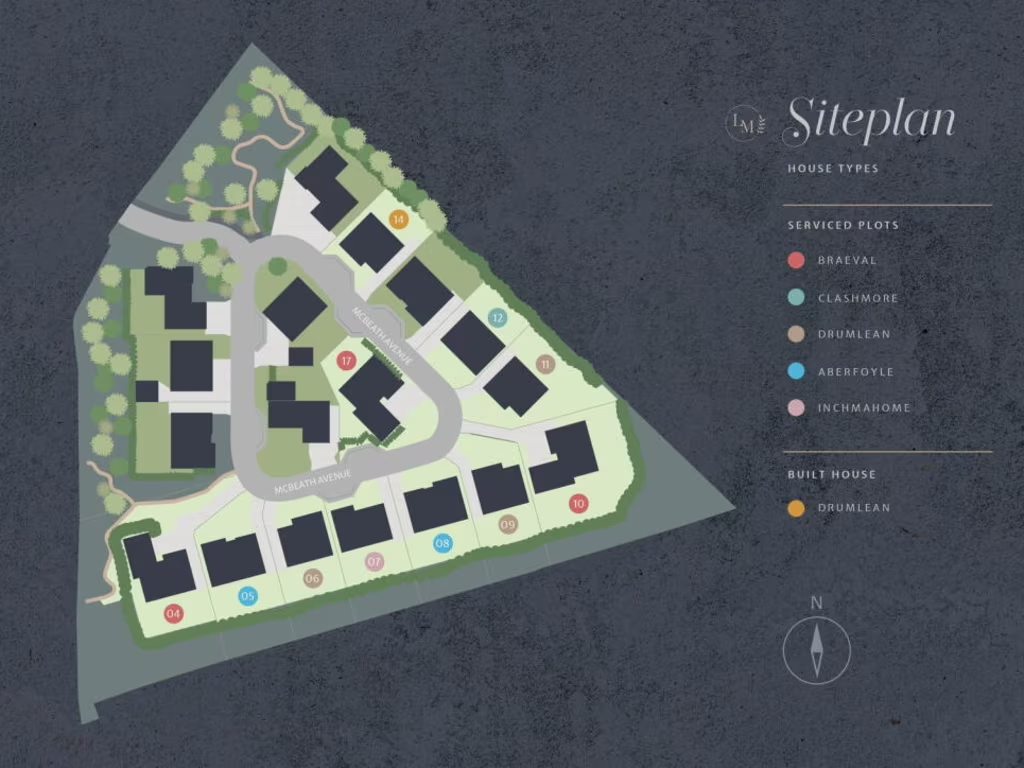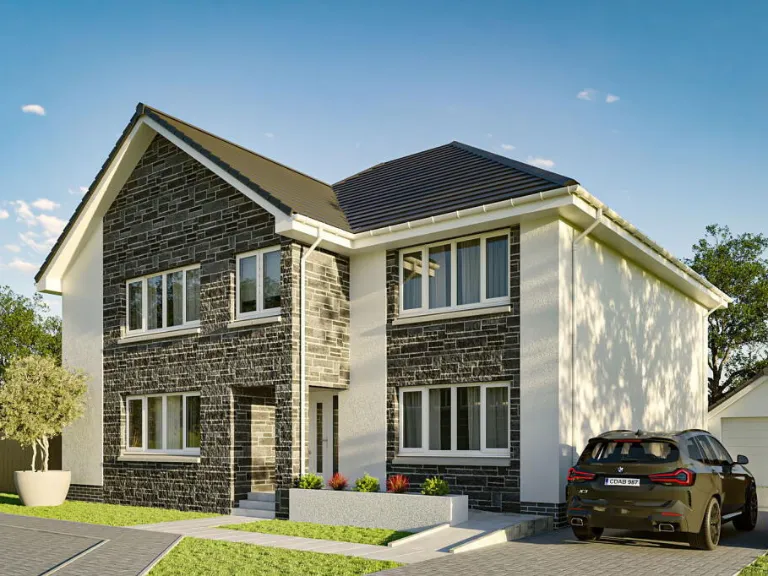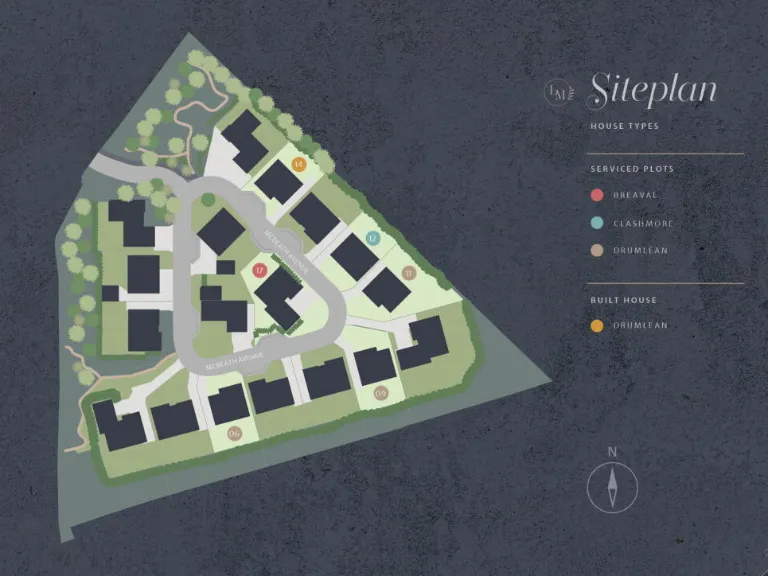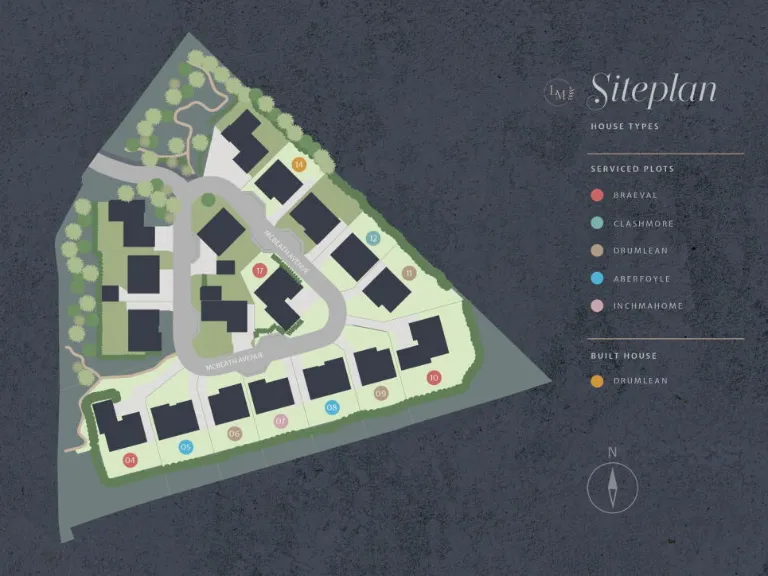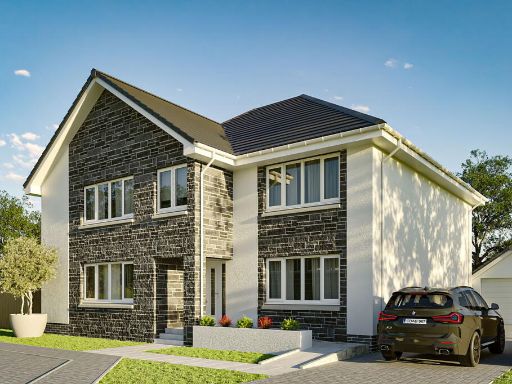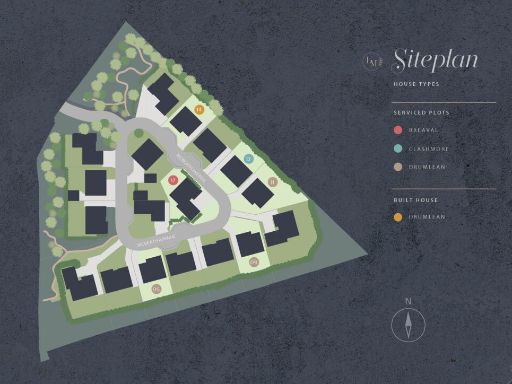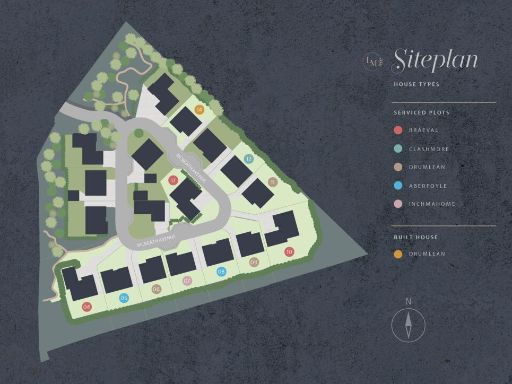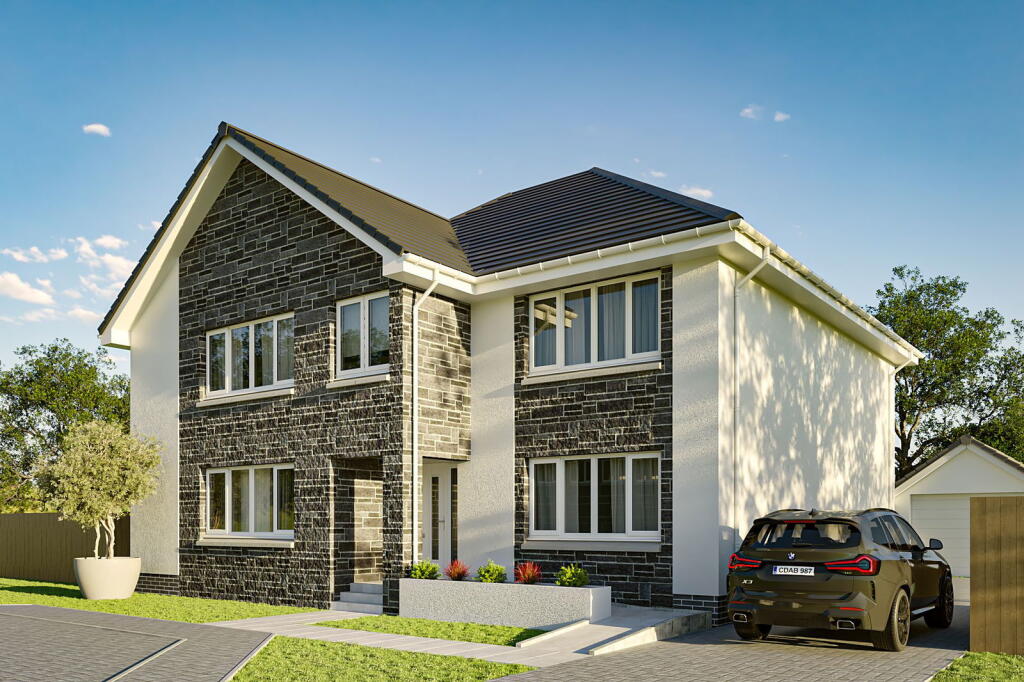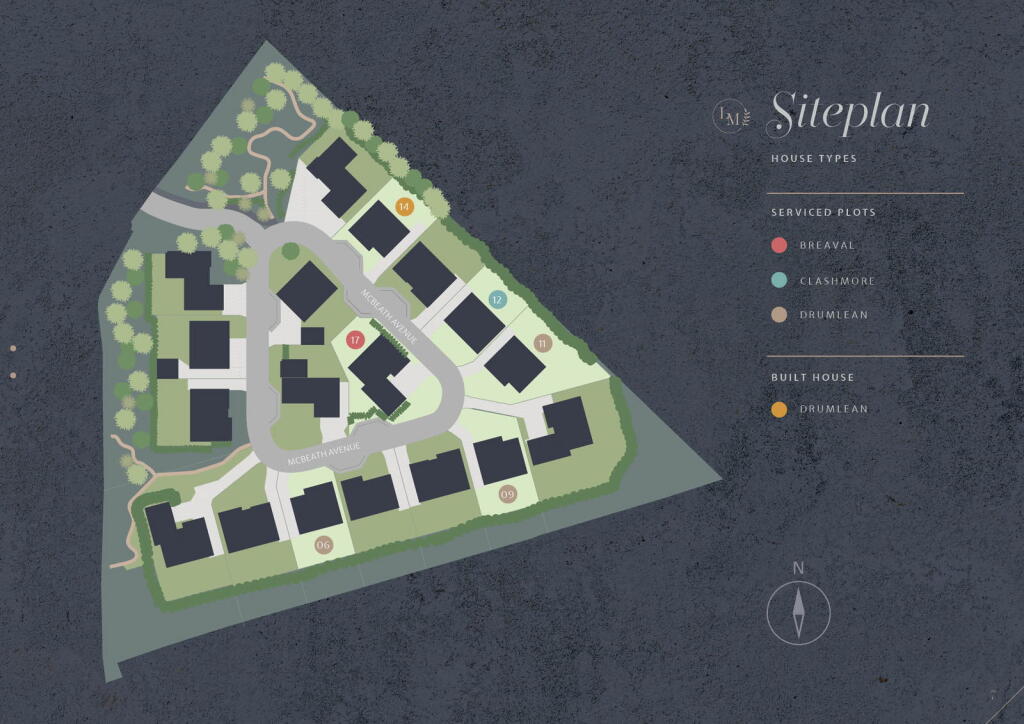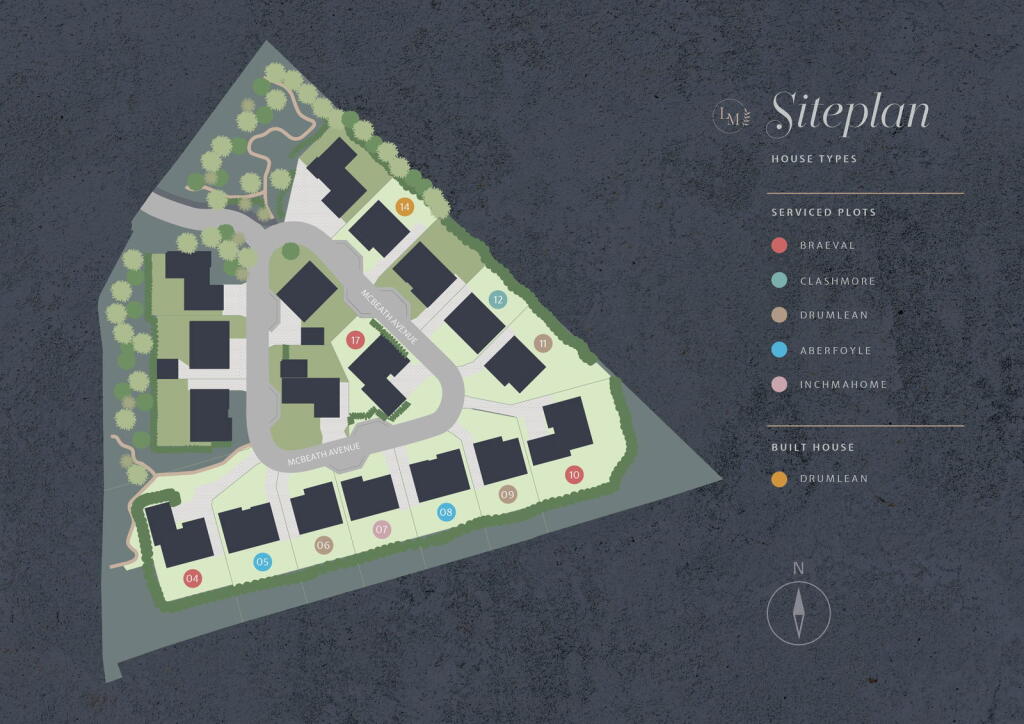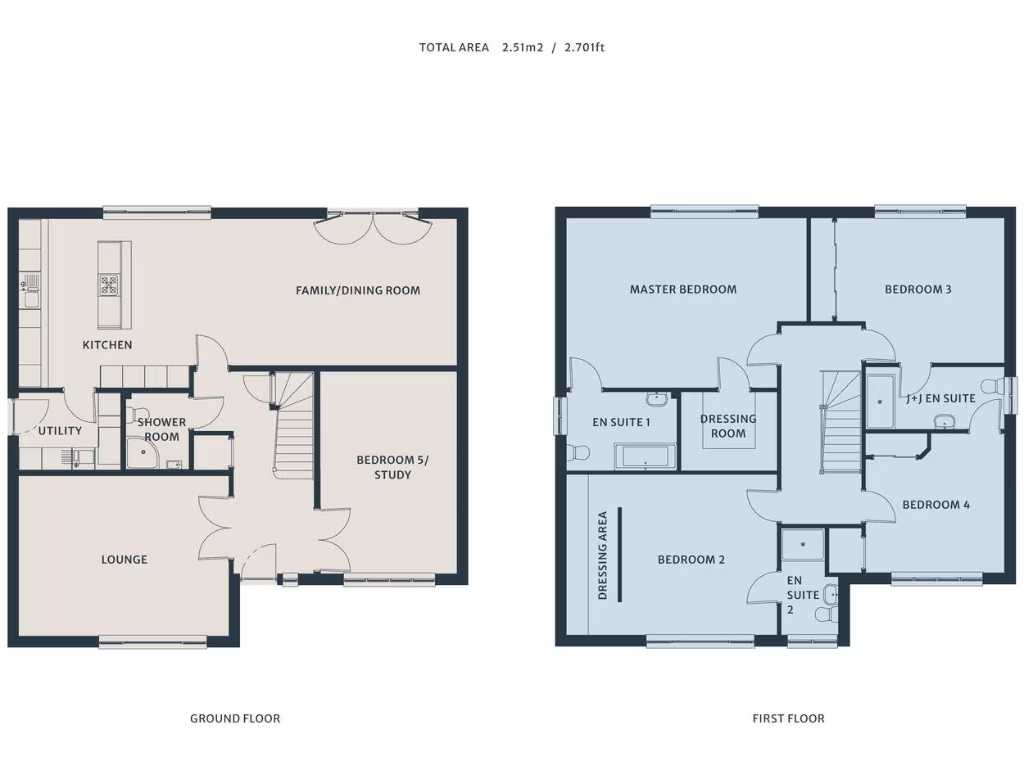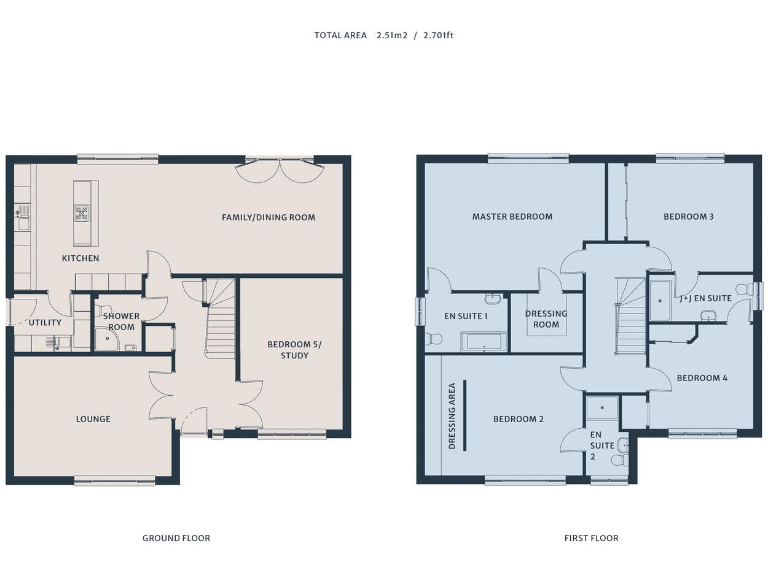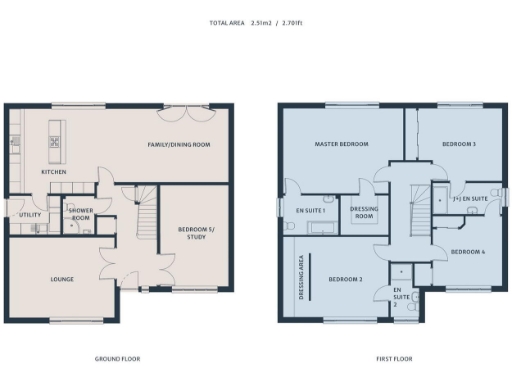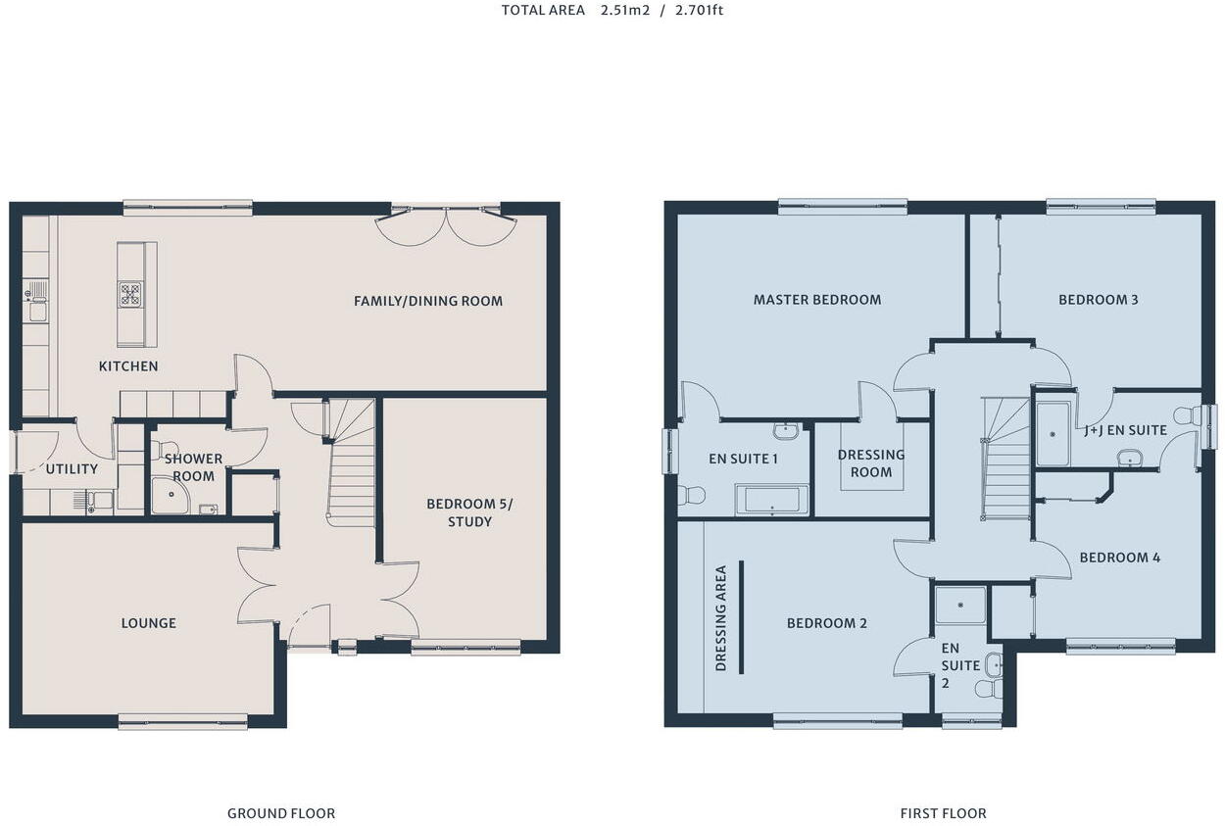Summary - Plot 9, McBeath Avenue, Limefield Mains, EH55 8FZ EH55 8FZ
1 bed 1 bath Plot
Build a spacious executive family home with flexible layout and private parking.
Serviced plot with planning approved to build the proposed architect-designed home
Extremely large approved home footprint — approx. 2,701 sq ft
Flexible layout: two/three receptions; four/five double bedrooms
Four contemporary bathrooms; many bedrooms with en suite options
Private drive, off-street parking and option for a garage
Private gardens accessed via French doors; strong indoor-outdoor flow
In West Calder High School catchment; rail links to Edinburgh and Glasgow
Wider area labelled very deprived; build costs and project management required
This serviced plot at Limefield Mains offers a rare opportunity to build an architect-designed, double-storey family home in a small, exclusive development. Planning permission is approved for a large, contemporary house with flexible layouts: a two- or three-reception arrangement and either four or five double bedrooms, each with en suite facilities. The design emphasises natural light, open-plan living and French doors that connect the main living space to a private garden.
The plot is freehold and comes with private off-street parking and the option for a garage. At approximately 2,701 sq ft, the approved house offers generous room sizes, multiple reception rooms and four contemporary bathrooms — well suited to growing families or those who love entertaining. The location is countryside-fringed yet within reach of West Calder village, with rail links to Edinburgh and Glasgow and local schools including West Calder High School in the catchment.
Important practical points: this is a serviced plot and the price reflects land and approved plans only; building costs and contractor selection will be required. The wider area is described as very deprived, which may affect local services and resale dynamics. Mobile signal is average, though broadband speeds are reported as fast. Buyers should allow for the usual time and cost involved in new-build construction despite planning being in place.
Overall this plot suits families seeking a bespoke, spacious home in a semi-rural setting with strong transport links to the cities. It is best for purchasers prepared to manage a new-build project and consider local social and infrastructure factors when assessing long-term value.
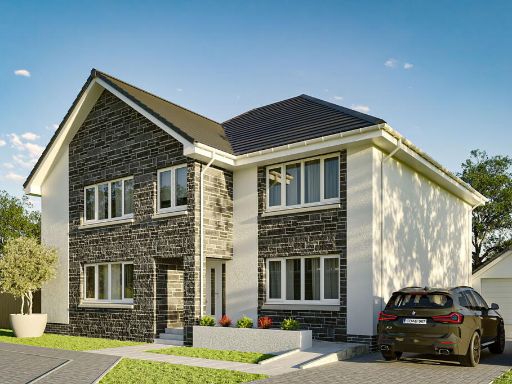 Plot for sale in Plot 11, McBeath Avenue, Limefield Mains, EH55 8FZ, EH55 — £150,000 • 1 bed • 1 bath • 2701 ft²
Plot for sale in Plot 11, McBeath Avenue, Limefield Mains, EH55 8FZ, EH55 — £150,000 • 1 bed • 1 bath • 2701 ft²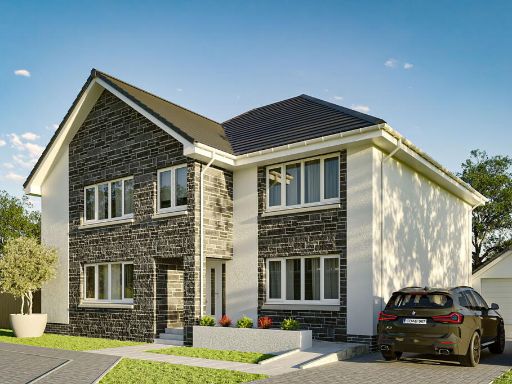 Plot for sale in Plot 6, McBeath Avenue, Limefield Mains, EH55 8FZ, EH55 — £150,000 • 1 bed • 1 bath • 2701 ft²
Plot for sale in Plot 6, McBeath Avenue, Limefield Mains, EH55 8FZ, EH55 — £150,000 • 1 bed • 1 bath • 2701 ft²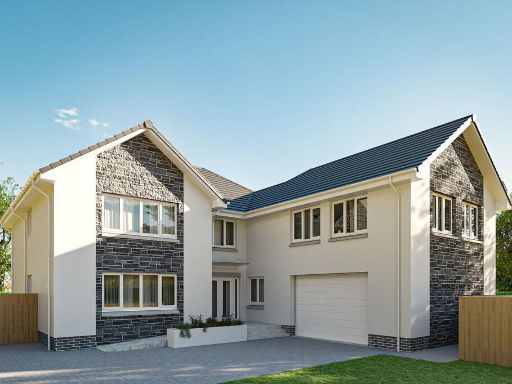 Plot for sale in Plot 4, McBeath Avenue, Limefield Mains, EH55 8FZ, EH55 — £175,000 • 5 bed • 5 bath • 3638 ft²
Plot for sale in Plot 4, McBeath Avenue, Limefield Mains, EH55 8FZ, EH55 — £175,000 • 5 bed • 5 bath • 3638 ft²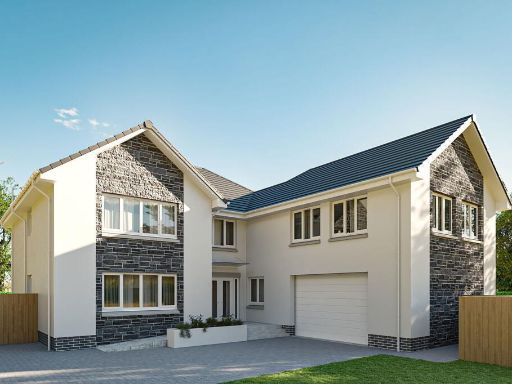 Plot for sale in Plot 10, McBeath Avenue, Limefield Mains, EH55 8FZ, EH55 — £175,000 • 1 bed • 1 bath • 3638 ft²
Plot for sale in Plot 10, McBeath Avenue, Limefield Mains, EH55 8FZ, EH55 — £175,000 • 1 bed • 1 bath • 3638 ft²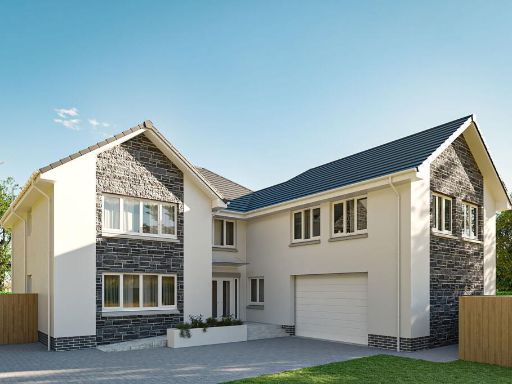 Plot for sale in Plot 17 McBeath Avenue, Limefield Mains, EH55 8FZ, EH55 — £150,000 • 1 bed • 1 bath • 3638 ft²
Plot for sale in Plot 17 McBeath Avenue, Limefield Mains, EH55 8FZ, EH55 — £150,000 • 1 bed • 1 bath • 3638 ft²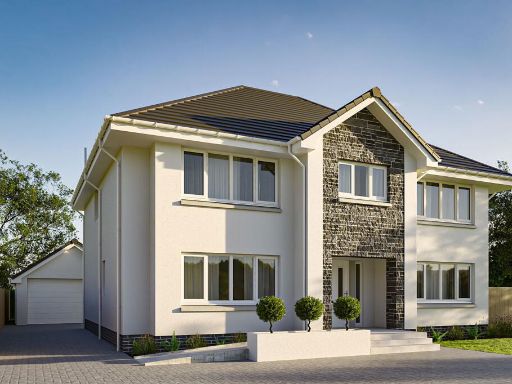 Plot for sale in Plot 12, McBeath Avenue, Limefield Mains, EH55 8FZ, EH55 — £150,000 • 1 bed • 1 bath • 2701 ft²
Plot for sale in Plot 12, McBeath Avenue, Limefield Mains, EH55 8FZ, EH55 — £150,000 • 1 bed • 1 bath • 2701 ft²