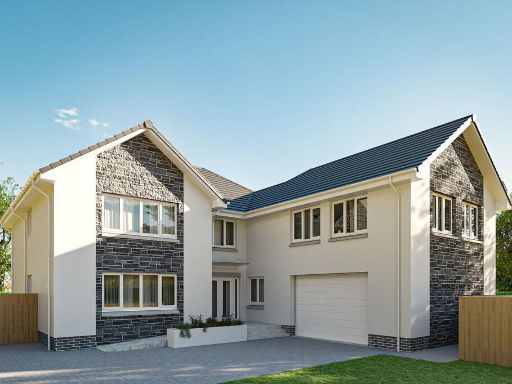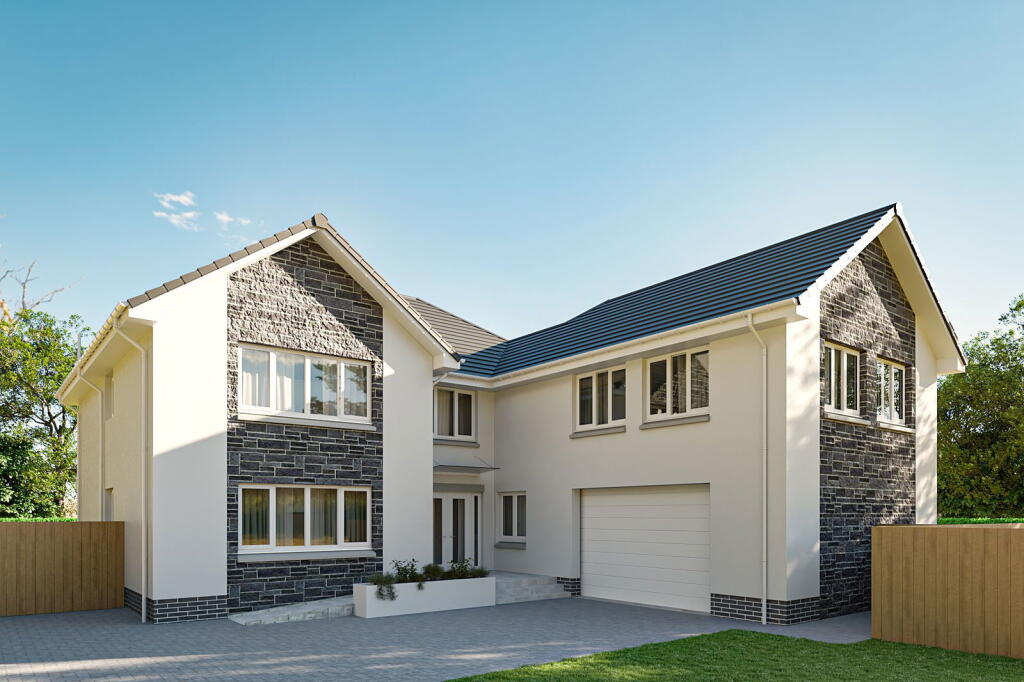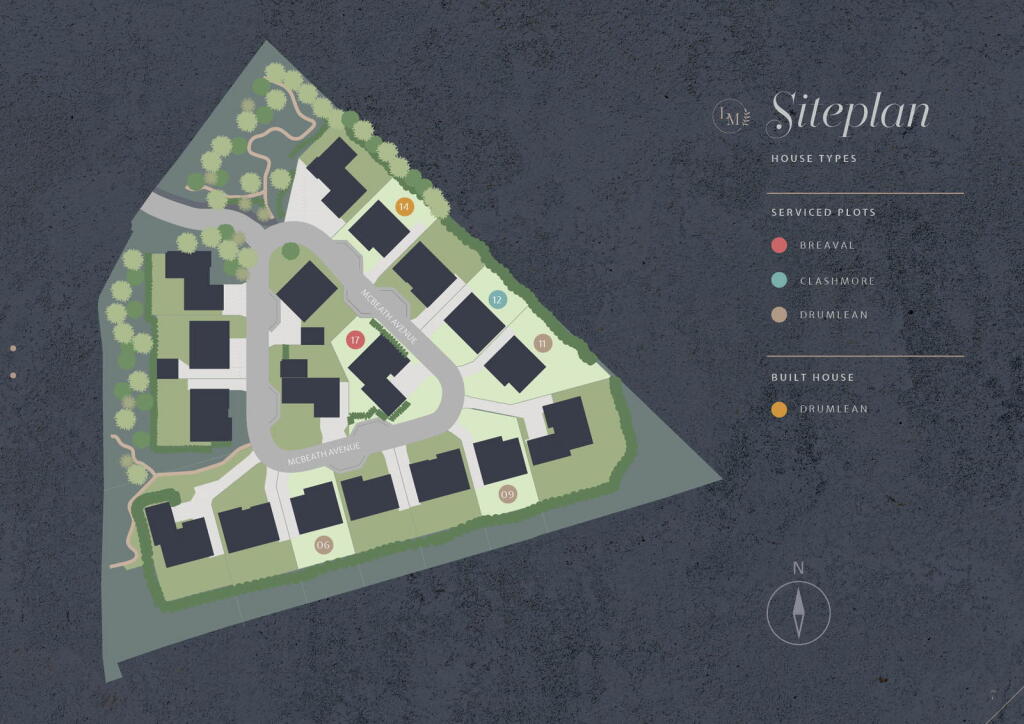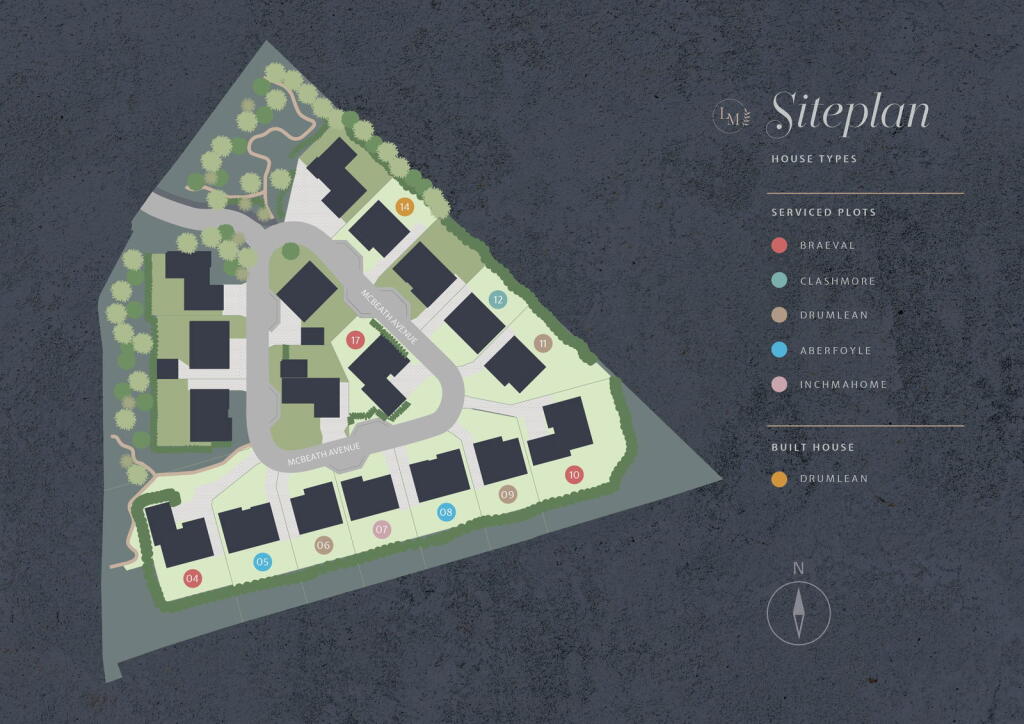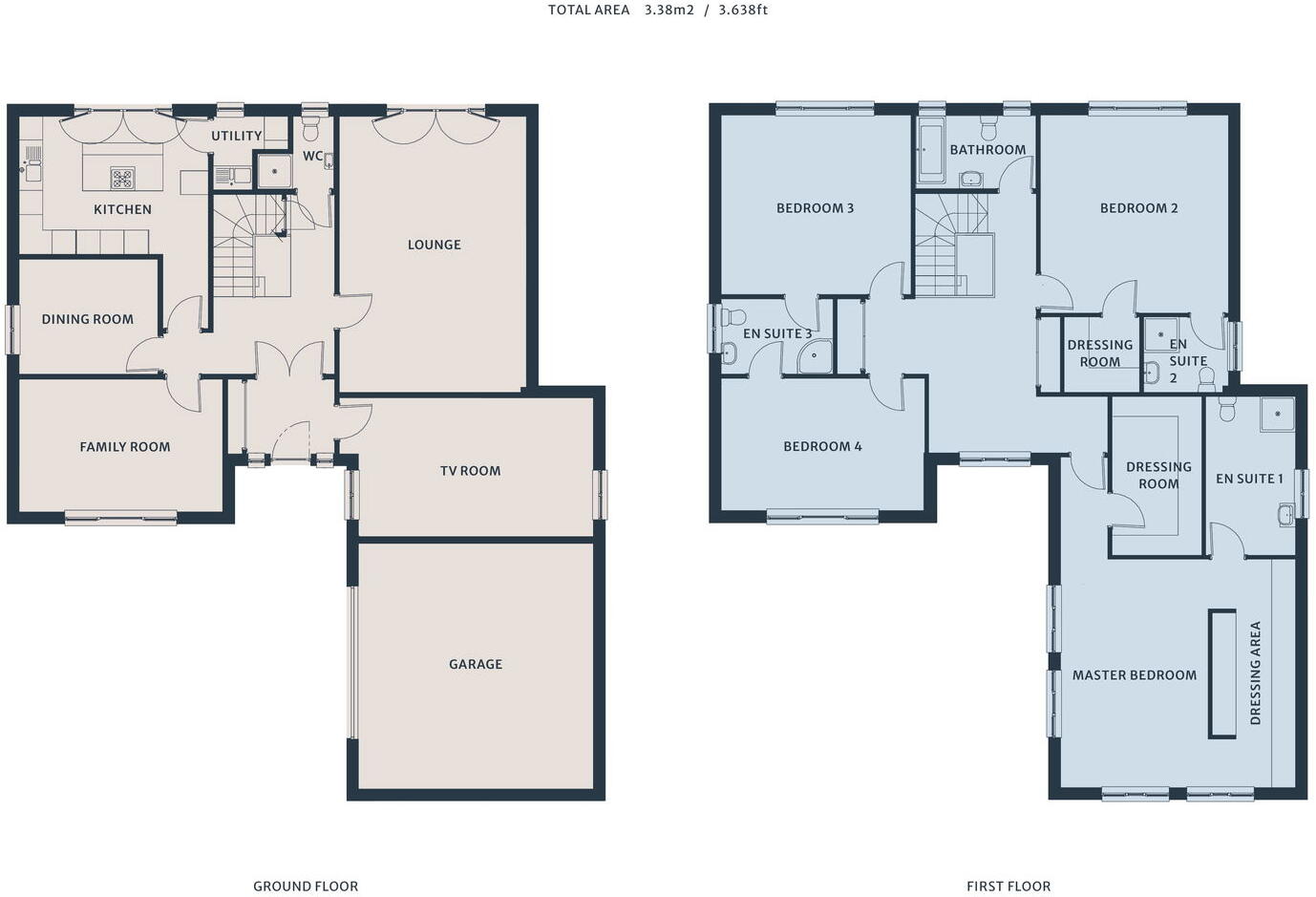Summary - Plot 4, McBeath Avenue, Limefield Mains, EH55 8FZ EH55 8FZ
5 bed 5 bath Plot
Ready‑serviced plot with planning for a large family home near West Calder.
Serviced plot with planning approved to build the proposed house
Large detached design: 3,638 sq ft, five bedrooms, five bathrooms
Integrated double garage, private drive and wrap‑around gardens
Three or four reception rooms; flexible family living and entertaining space
Freehold tenure; no flood risk on site
Buyer responsible for full construction and ongoing build costs
Area classified as very deprived — consider long‑term resale factors
Average mobile signal; fast broadband available
Set within a small, exclusive development on the edge of West Calder, this serviced plot comes with planning approved for a large, contemporary detached family home. The proposed five-bedroom design delivers generous proportions across 3,638 sq ft, integrated double garage, private drive and wrap‑around gardens — a spacious layout suited to growing families who value light and outdoor space.
The planning consent and site servicing remove early-stage barriers: foundations, utilities and approvals are in place so construction can proceed without major initial delay. Large windows and two sets of French doors are designed to maximise natural light and garden access; the floorplan provides flexibility with three or four reception rooms and multiple en suites for family living and entertaining.
Important practical points: this is a plot for construction rather than a finished home — you will be responsible for build costs, contractor selection and fit‑out. The surrounding area is classified as very deprived, which may affect long‑term resale dynamics; local mobile signal is average though broadband speeds are reported as fast. Flood risk is nil and the plot is freehold.
Location benefits include catchment for West Calder High School and regular rail links to Edinburgh and Glasgow, making the site attractive for commuters seeking a countryside setting within reach of the cities. For buyers wanting an executive family residence tailored to their tastes, this plot offers a rare, ready‑serviced opportunity — but allow budget and time for full build and fit‑out, and consider the wider area socioeconomic factors when evaluating long‑term value.
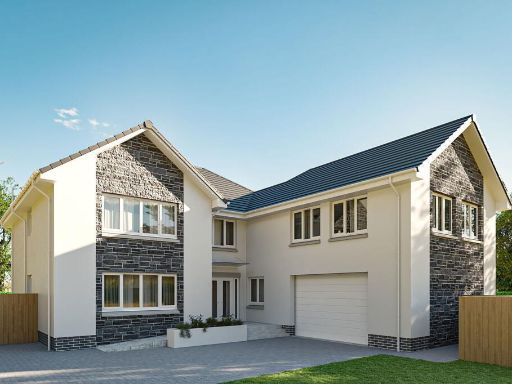 Plot for sale in Plot 10, McBeath Avenue, Limefield Mains, EH55 8FZ, EH55 — £175,000 • 1 bed • 1 bath • 3638 ft²
Plot for sale in Plot 10, McBeath Avenue, Limefield Mains, EH55 8FZ, EH55 — £175,000 • 1 bed • 1 bath • 3638 ft²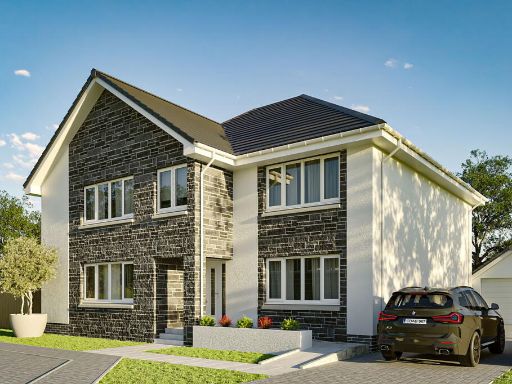 Plot for sale in Plot 9, McBeath Avenue, Limefield Mains, EH55 8FZ, EH55 — £150,000 • 1 bed • 1 bath • 2701 ft²
Plot for sale in Plot 9, McBeath Avenue, Limefield Mains, EH55 8FZ, EH55 — £150,000 • 1 bed • 1 bath • 2701 ft²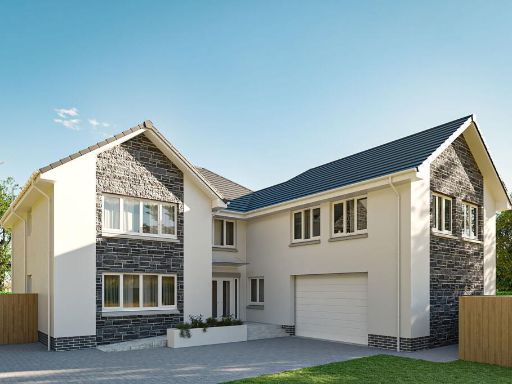 Plot for sale in Plot 17 McBeath Avenue, Limefield Mains, EH55 8FZ, EH55 — £150,000 • 1 bed • 1 bath • 3638 ft²
Plot for sale in Plot 17 McBeath Avenue, Limefield Mains, EH55 8FZ, EH55 — £150,000 • 1 bed • 1 bath • 3638 ft²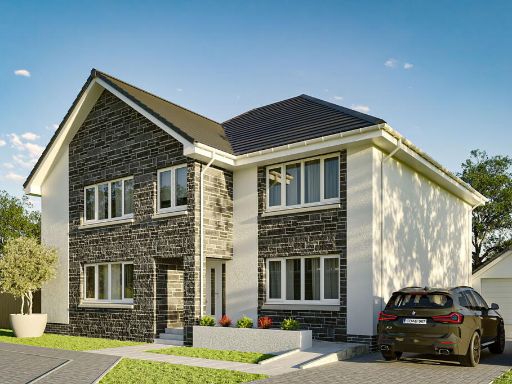 Plot for sale in Plot 11, McBeath Avenue, Limefield Mains, EH55 8FZ, EH55 — £150,000 • 1 bed • 1 bath • 2701 ft²
Plot for sale in Plot 11, McBeath Avenue, Limefield Mains, EH55 8FZ, EH55 — £150,000 • 1 bed • 1 bath • 2701 ft²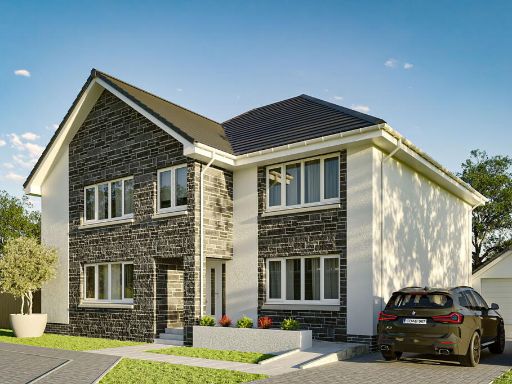 Plot for sale in Plot 6, McBeath Avenue, Limefield Mains, EH55 8FZ, EH55 — £150,000 • 1 bed • 1 bath • 2701 ft²
Plot for sale in Plot 6, McBeath Avenue, Limefield Mains, EH55 8FZ, EH55 — £150,000 • 1 bed • 1 bath • 2701 ft²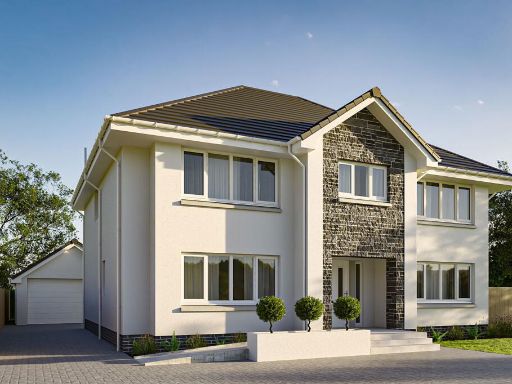 Plot for sale in Plot 12, McBeath Avenue, Limefield Mains, EH55 8FZ, EH55 — £150,000 • 1 bed • 1 bath • 2701 ft²
Plot for sale in Plot 12, McBeath Avenue, Limefield Mains, EH55 8FZ, EH55 — £150,000 • 1 bed • 1 bath • 2701 ft²





