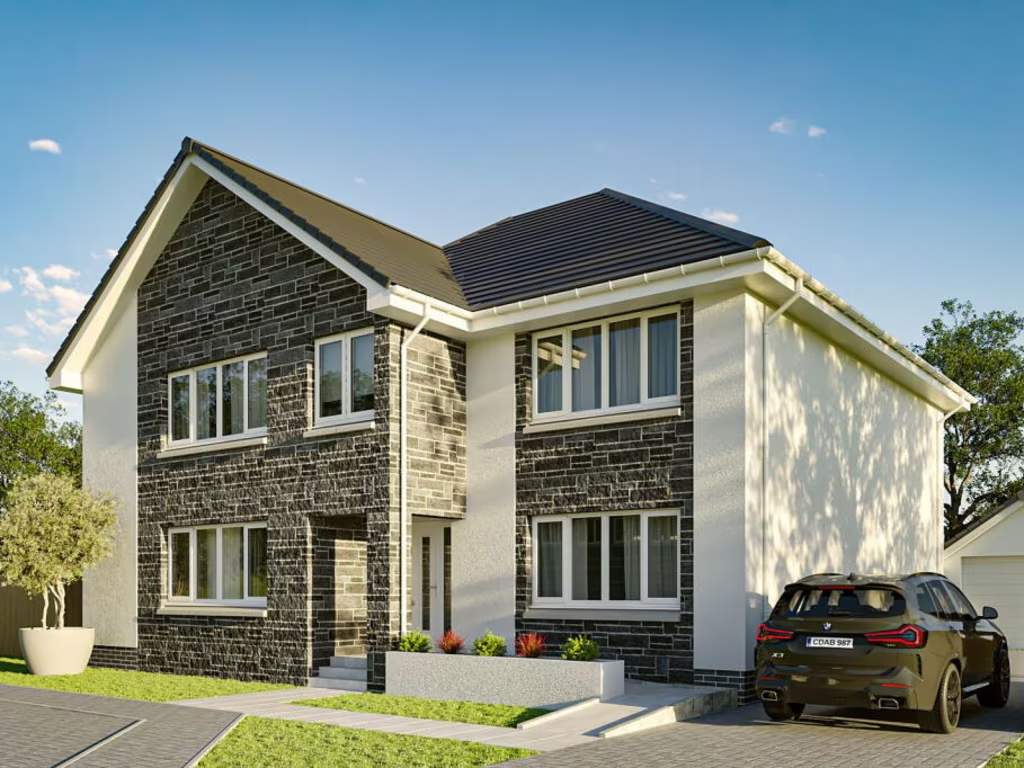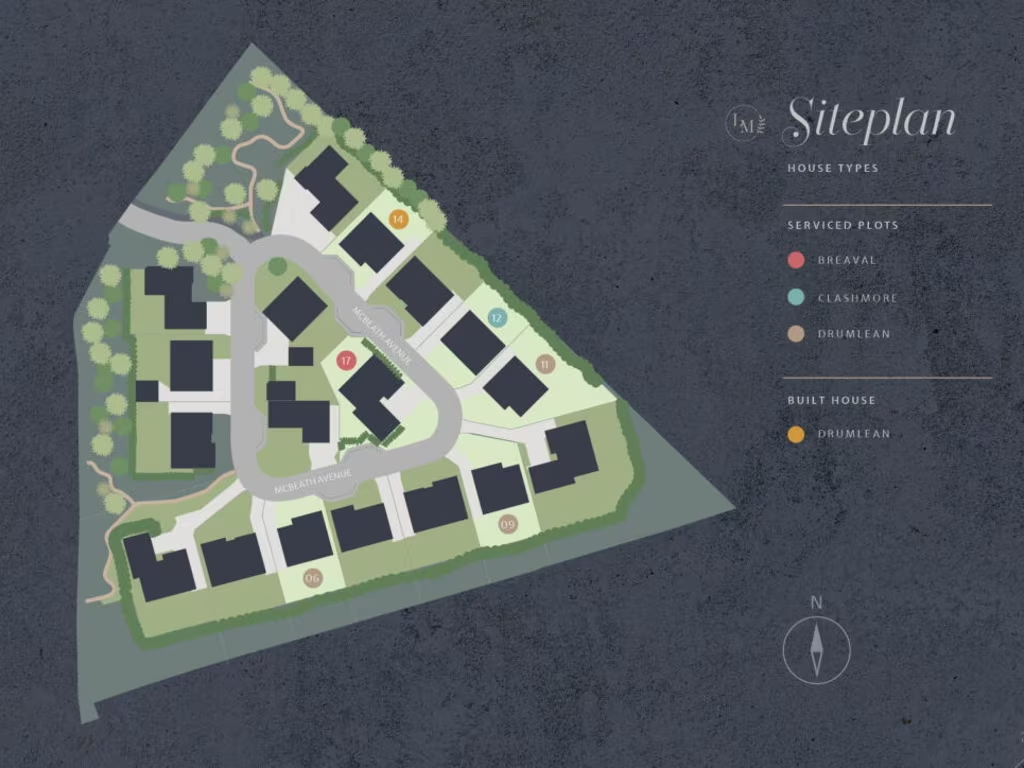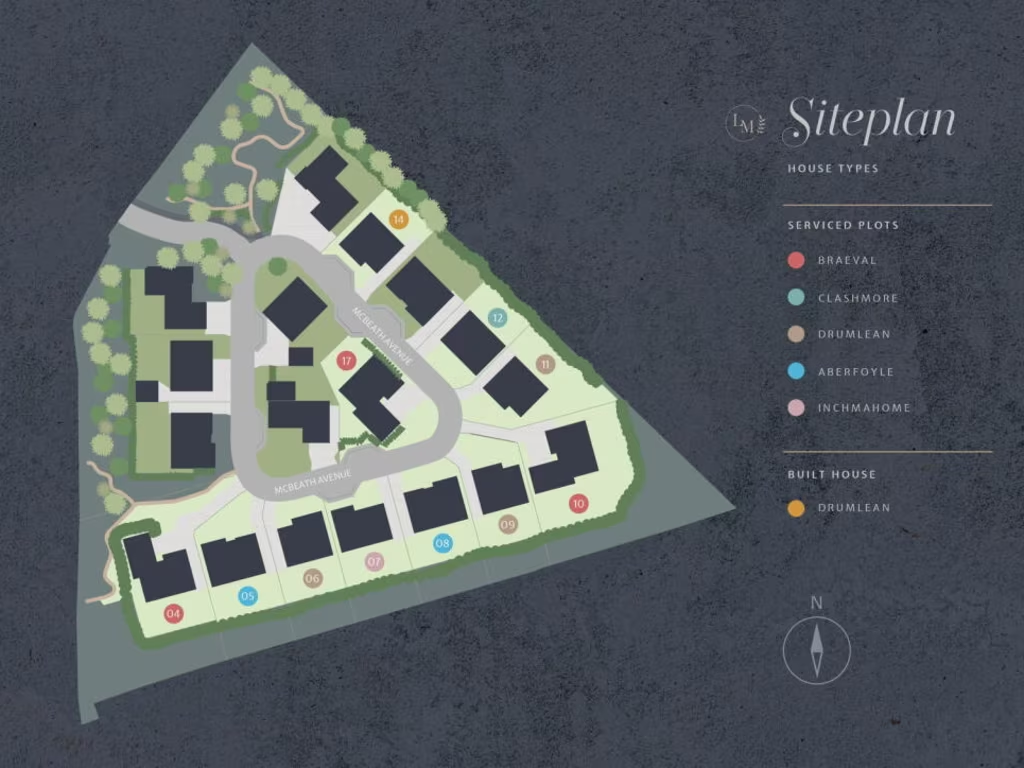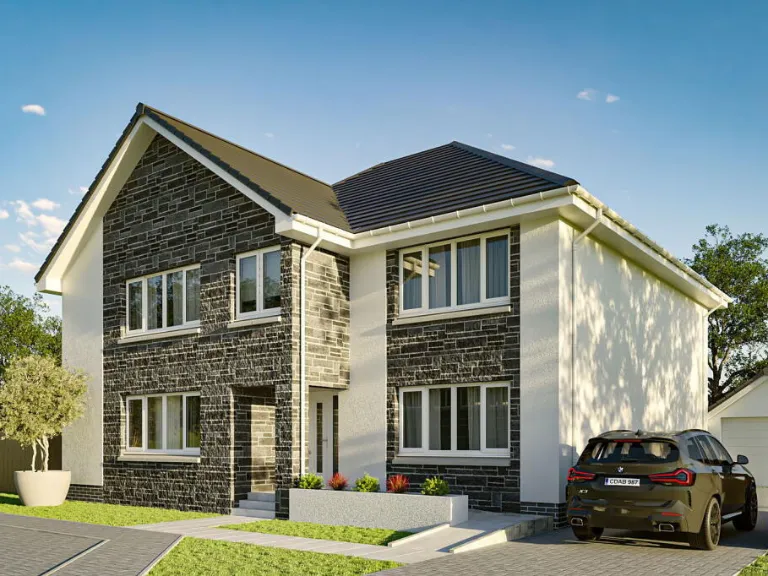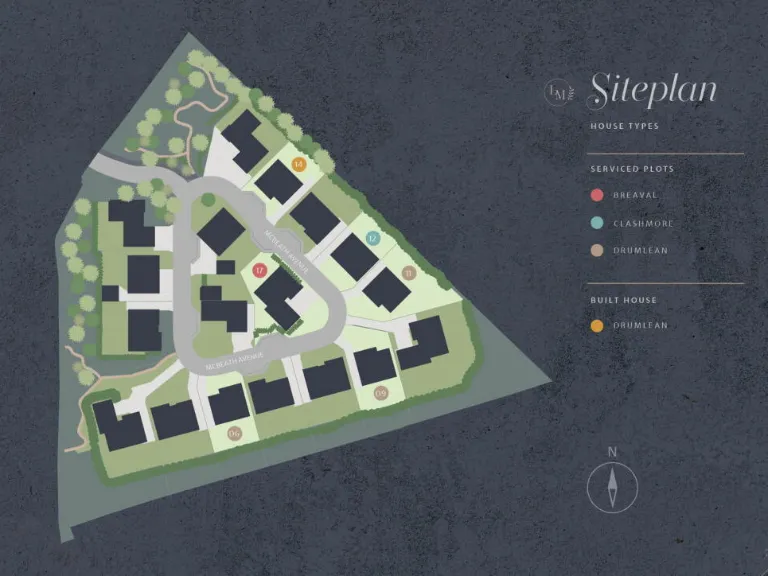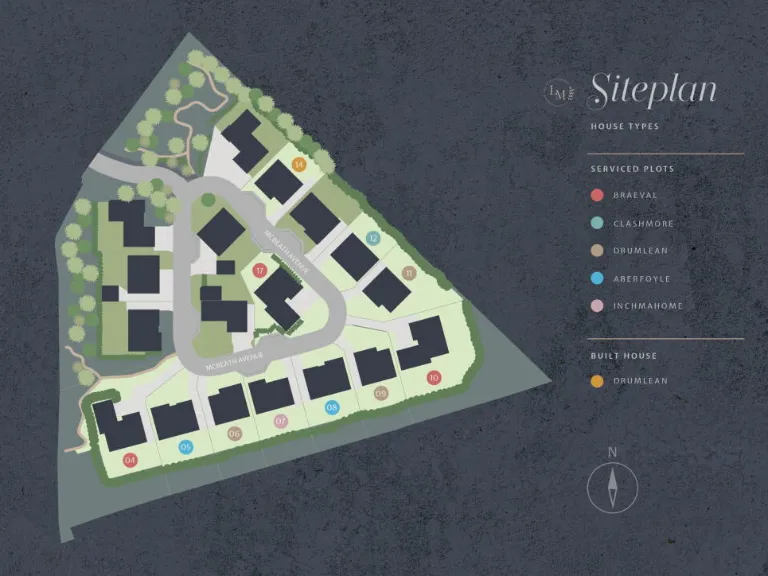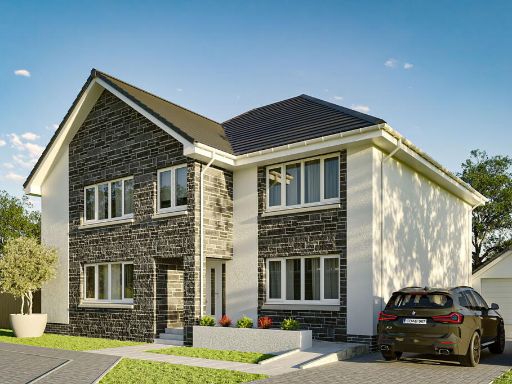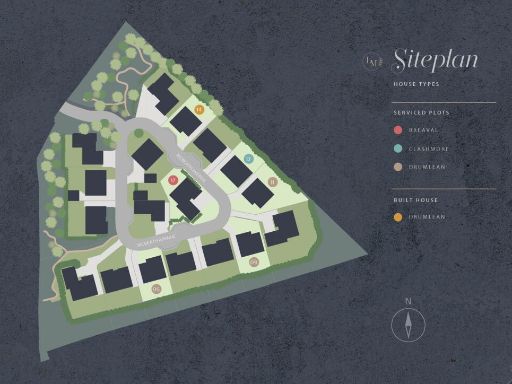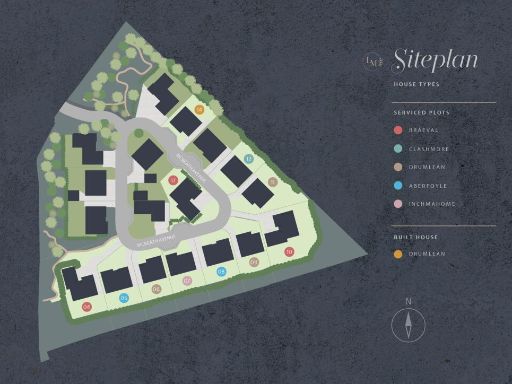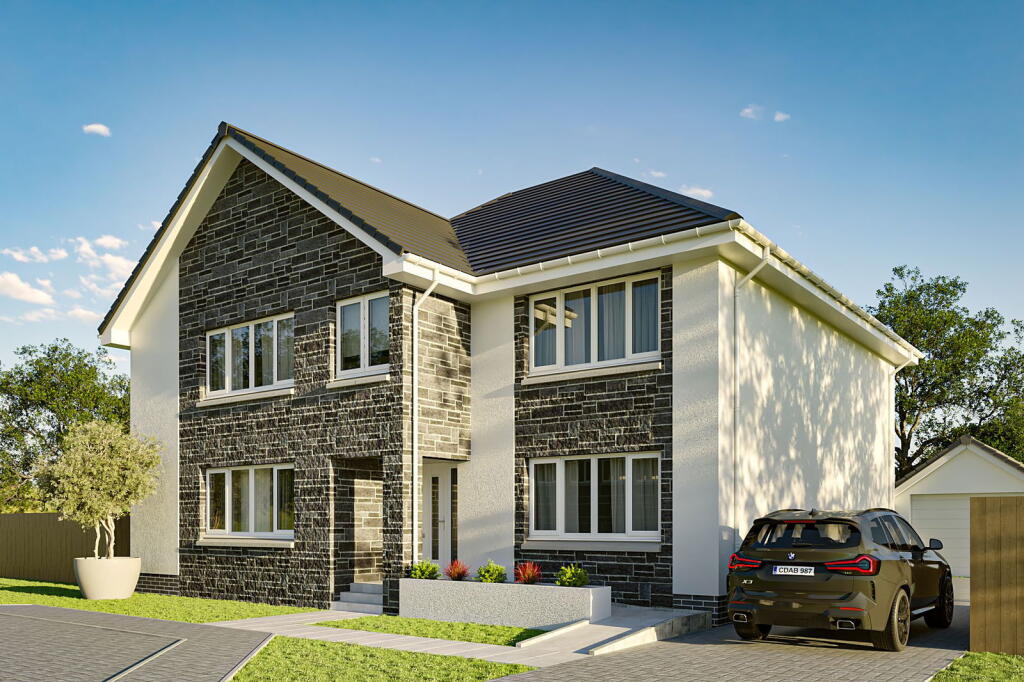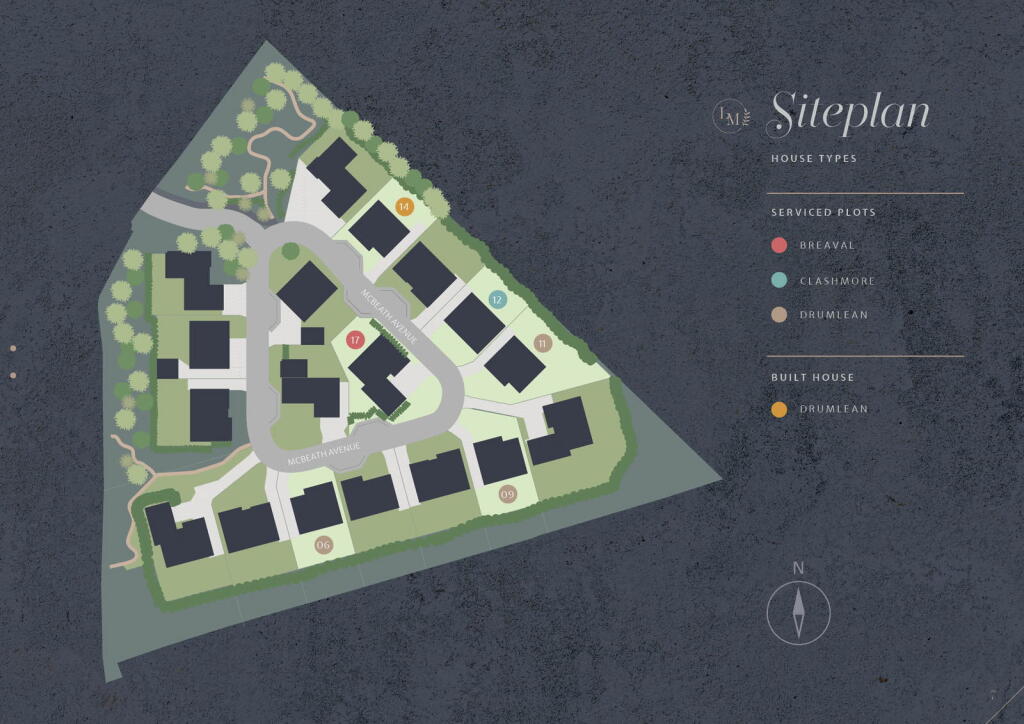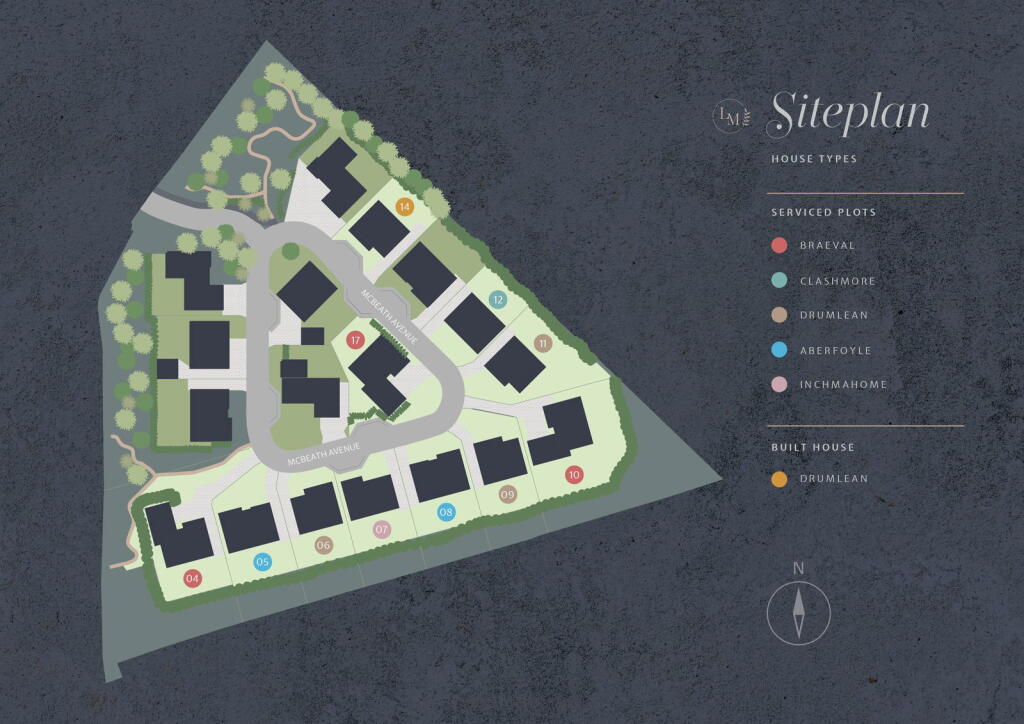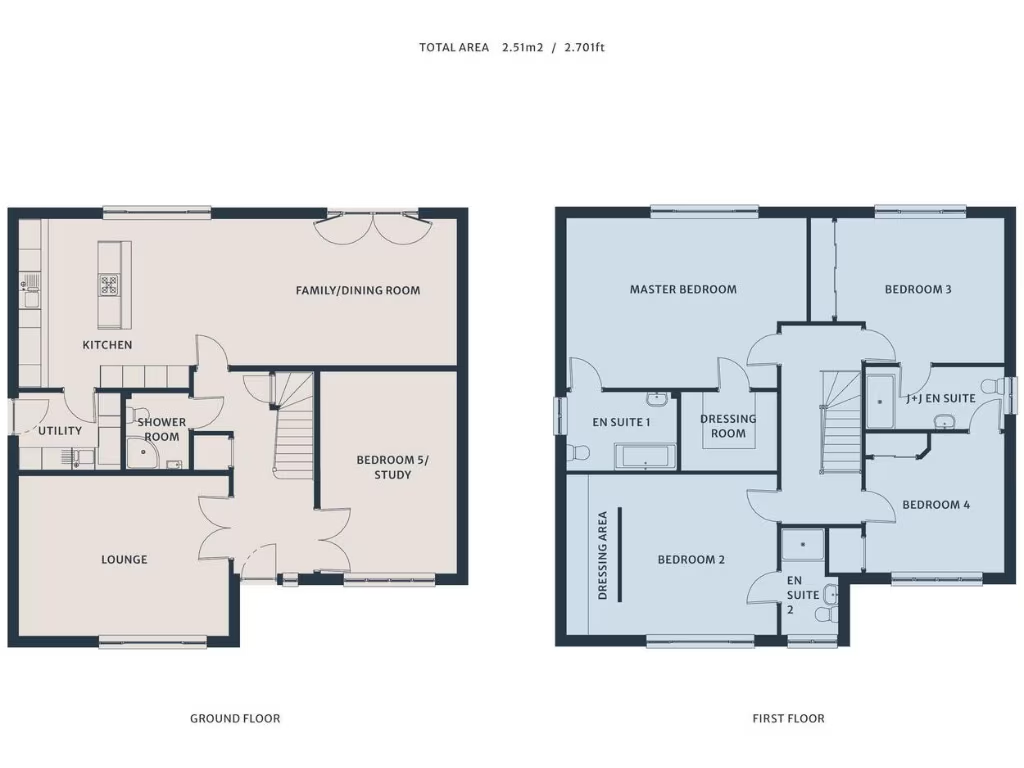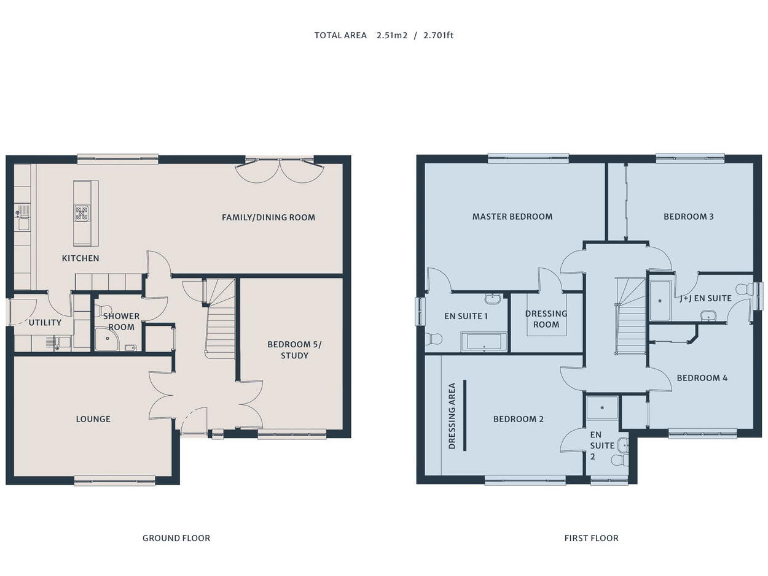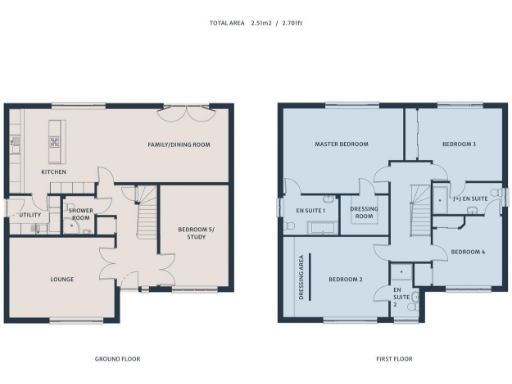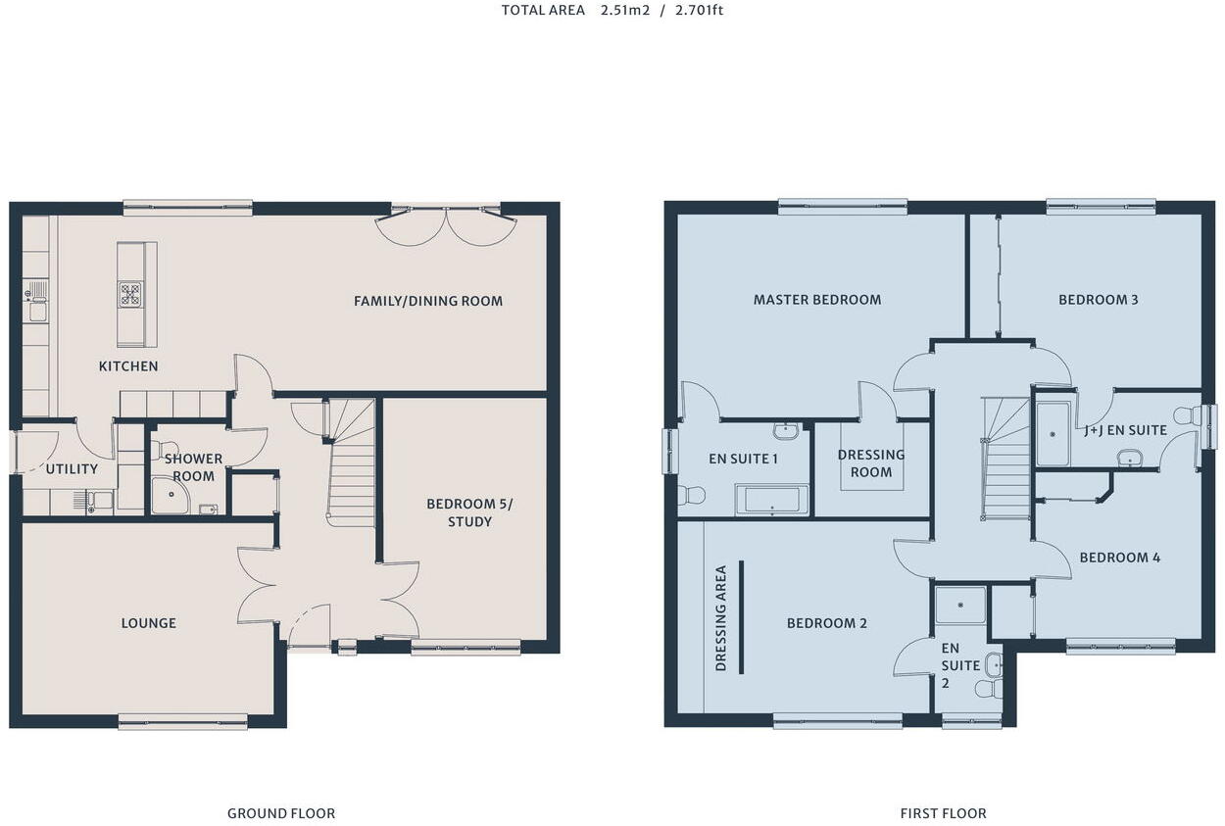Summary - Plot 11, McBeath Avenue, Limefield Mains, EH55 8FZ EH55 8FZ
1 bed 1 bath Plot
Serviced site with approved plans for a spacious family home near West Calder.
Serviced plot with planning approved for the proposed four/five-bedroom house
Architect-designed, double-storey home with generous natural light
Large overall footprint: approximately 2,701 sq ft and ~12 rooms
Private gardens accessed by French doors; private drive and garage option
Fast broadband; average mobile signal; no flooding risk
Listing fields show tenure unknown and only one bed/bath — confirm details
Located near West Calder with train links to Edinburgh and Glasgow
Area classified as very deprived — consider local socio-economic factors
Set within a small, exclusive development on the edge of West Calder, this serviced plot comes with planning approval for an architect-designed, double-storey family house. The scheme emphasises light, generous room proportions and a strong indoor–outdoor connection via wide French doors onto private gardens. Private parking and the option of a garage are included in the proposals.
The approved design is highly flexible: owners can build a two- or three-reception home with four or five double bedrooms and four contemporary bathrooms. At roughly 2,701 sq ft and with about 12 rooms, the planned house suits growing families who want spacious reception areas and en suite bedrooms. The site benefits from fast broadband, average mobile signal and no flooding risk.
Location is a key draw: Limefield Mains sits in a woodland fringe near West Calder, which has schools, local services and a train station with direct links to Edinburgh and Glasgow. Outdoor and leisure options are abundant locally, from walking routes and reservoirs to golf and equestrian facilities.
Important practical points: the advertised listing fields record tenure as unknown and, incongruously, list only one bedroom and one bathroom—these data points conflict with the approved plans and should be clarified before purchase. The surrounding area is classified as very deprived, which may affect local services, values and mortgage or insurance considerations. This is a serviced plot sold for the land plus approved build consent; construction and ongoing running costs will be additional.
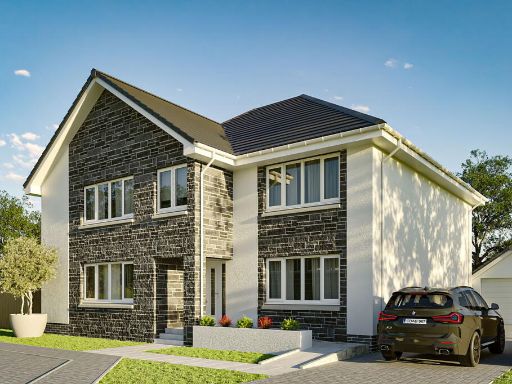 Plot for sale in Plot 9, McBeath Avenue, Limefield Mains, EH55 8FZ, EH55 — £150,000 • 1 bed • 1 bath • 2701 ft²
Plot for sale in Plot 9, McBeath Avenue, Limefield Mains, EH55 8FZ, EH55 — £150,000 • 1 bed • 1 bath • 2701 ft²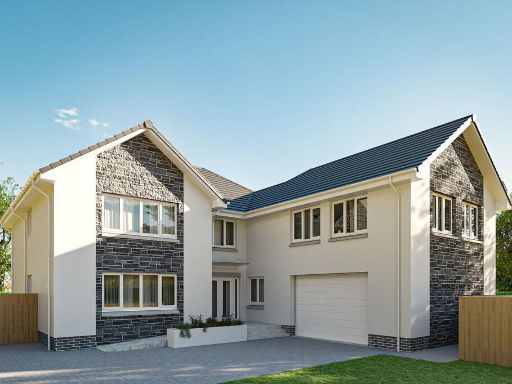 Plot for sale in Plot 4, McBeath Avenue, Limefield Mains, EH55 8FZ, EH55 — £175,000 • 5 bed • 5 bath • 3638 ft²
Plot for sale in Plot 4, McBeath Avenue, Limefield Mains, EH55 8FZ, EH55 — £175,000 • 5 bed • 5 bath • 3638 ft²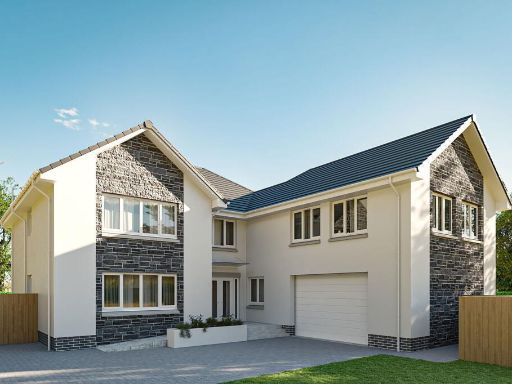 Plot for sale in Plot 10, McBeath Avenue, Limefield Mains, EH55 8FZ, EH55 — £175,000 • 1 bed • 1 bath • 3638 ft²
Plot for sale in Plot 10, McBeath Avenue, Limefield Mains, EH55 8FZ, EH55 — £175,000 • 1 bed • 1 bath • 3638 ft²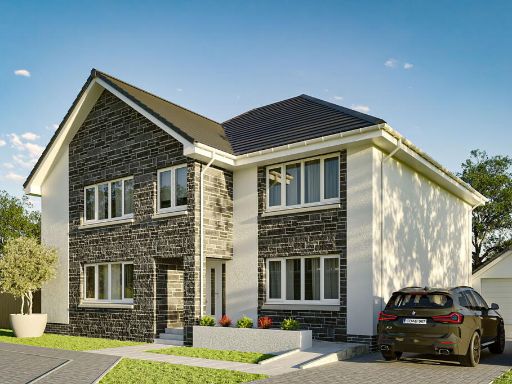 Plot for sale in Plot 6, McBeath Avenue, Limefield Mains, EH55 8FZ, EH55 — £150,000 • 1 bed • 1 bath • 2701 ft²
Plot for sale in Plot 6, McBeath Avenue, Limefield Mains, EH55 8FZ, EH55 — £150,000 • 1 bed • 1 bath • 2701 ft²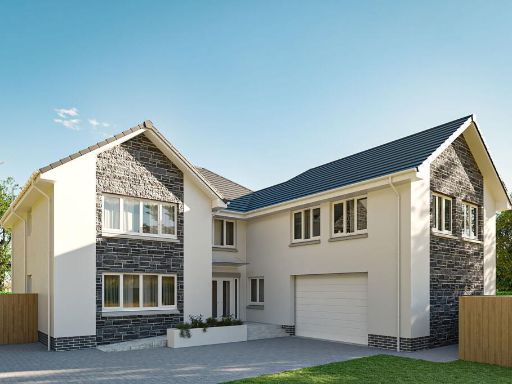 Plot for sale in Plot 17 McBeath Avenue, Limefield Mains, EH55 8FZ, EH55 — £150,000 • 1 bed • 1 bath • 3638 ft²
Plot for sale in Plot 17 McBeath Avenue, Limefield Mains, EH55 8FZ, EH55 — £150,000 • 1 bed • 1 bath • 3638 ft²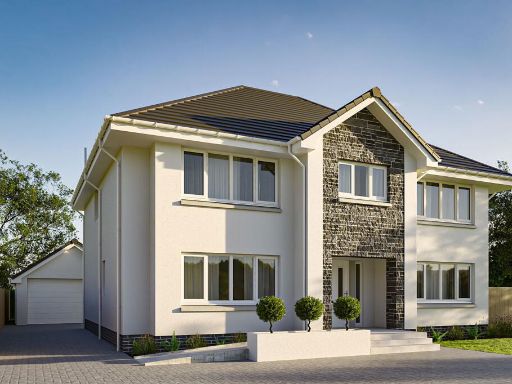 Plot for sale in Plot 12, McBeath Avenue, Limefield Mains, EH55 8FZ, EH55 — £150,000 • 1 bed • 1 bath • 2701 ft²
Plot for sale in Plot 12, McBeath Avenue, Limefield Mains, EH55 8FZ, EH55 — £150,000 • 1 bed • 1 bath • 2701 ft²