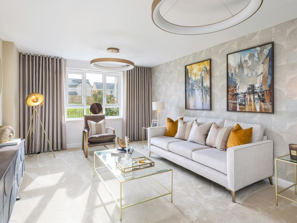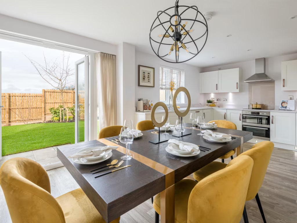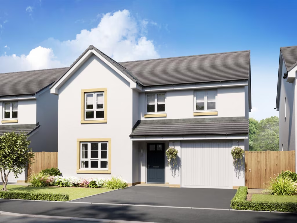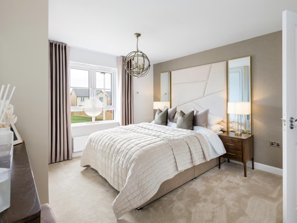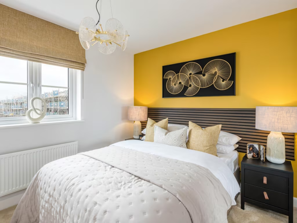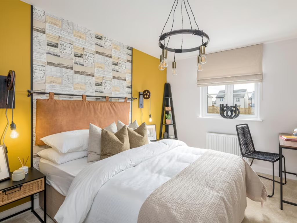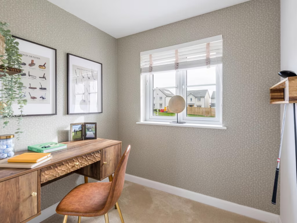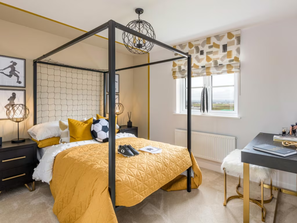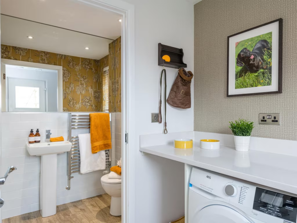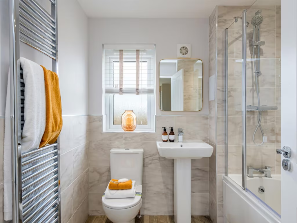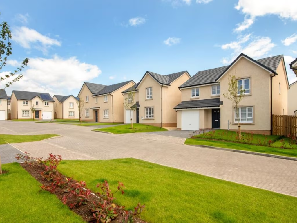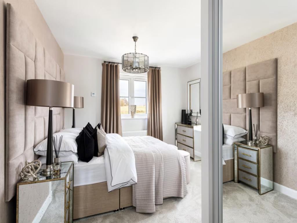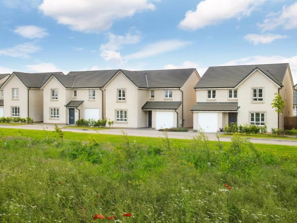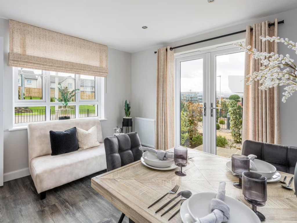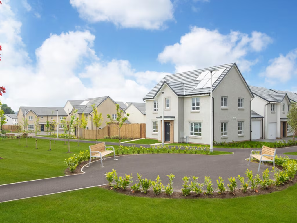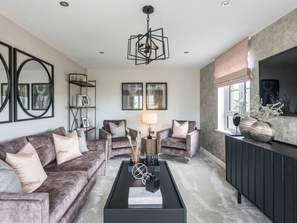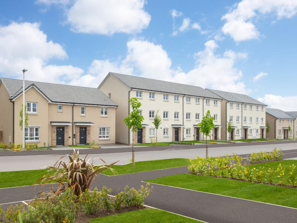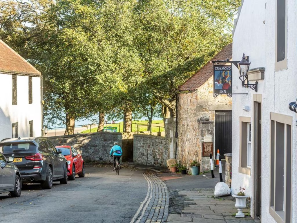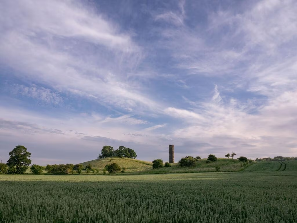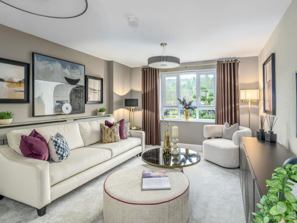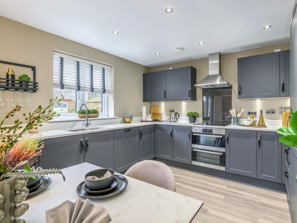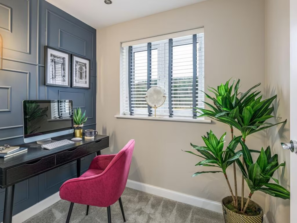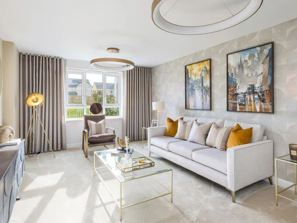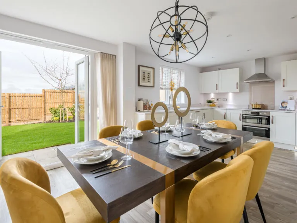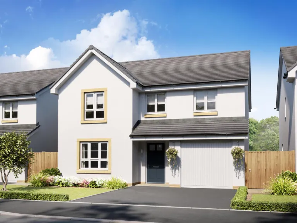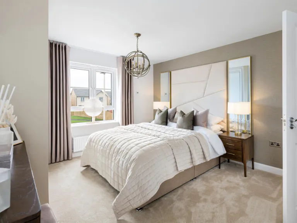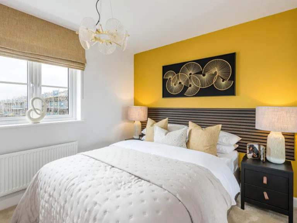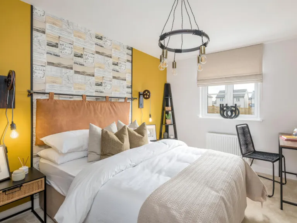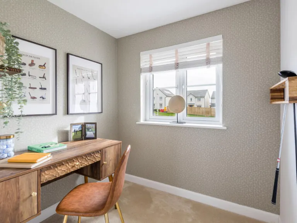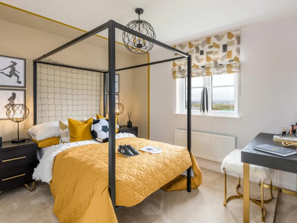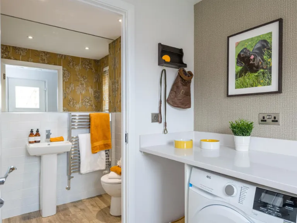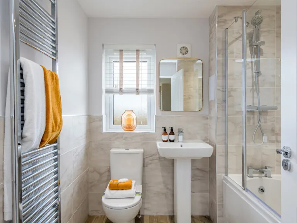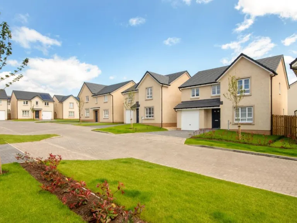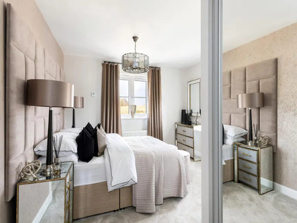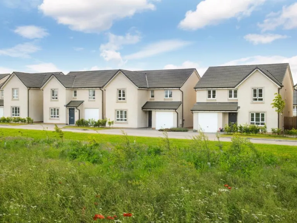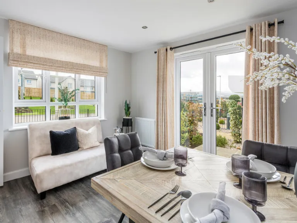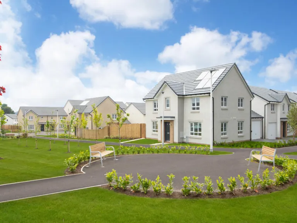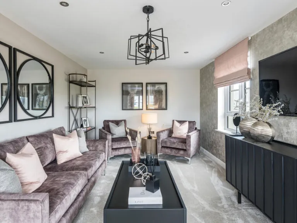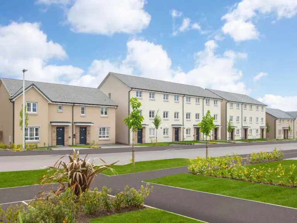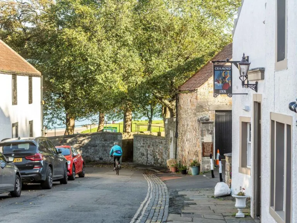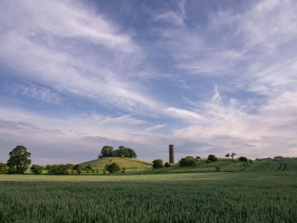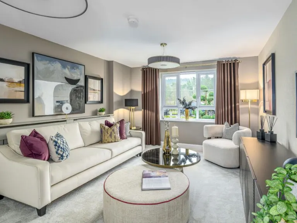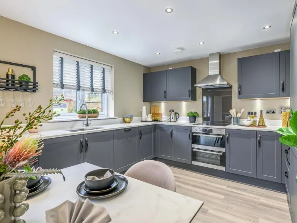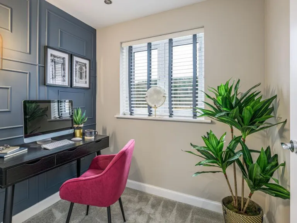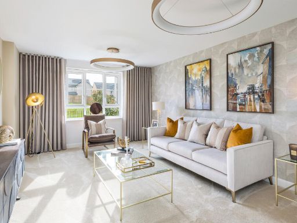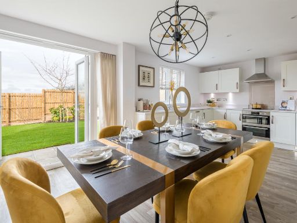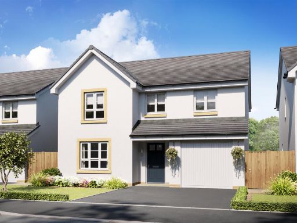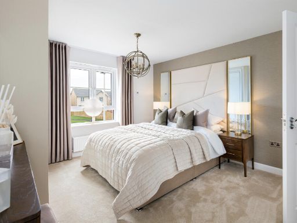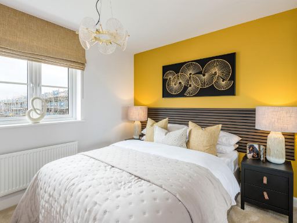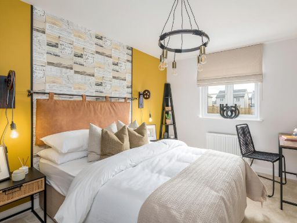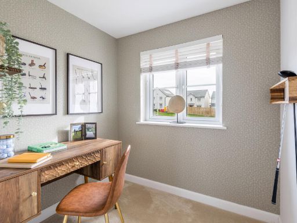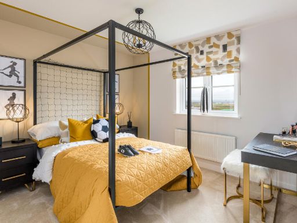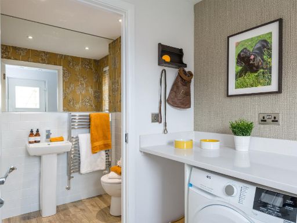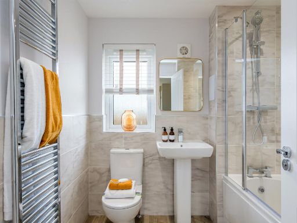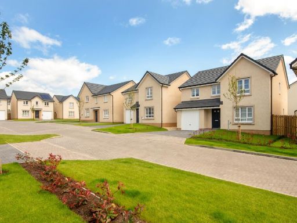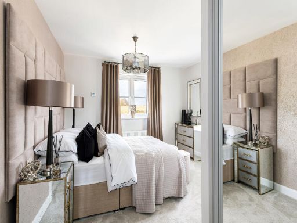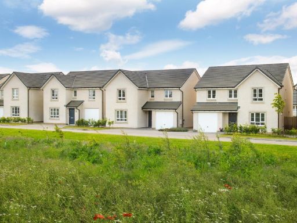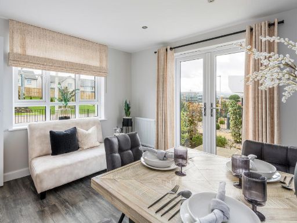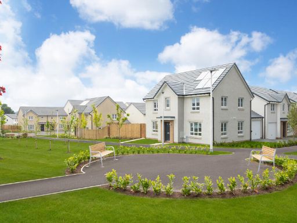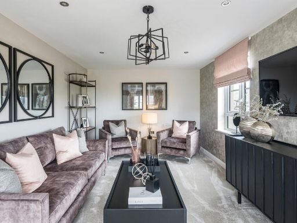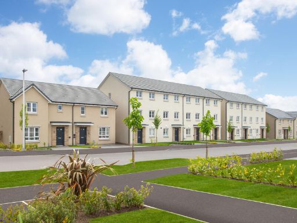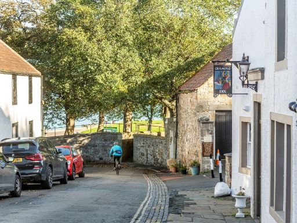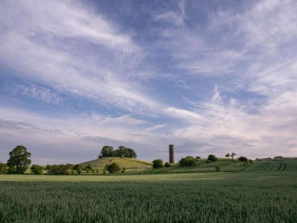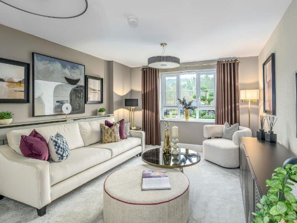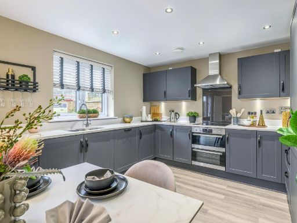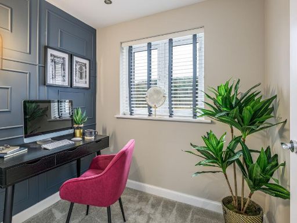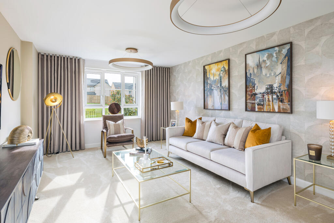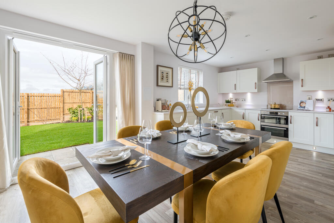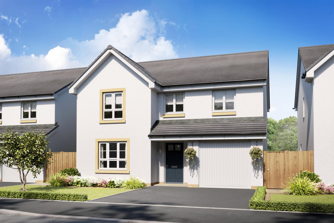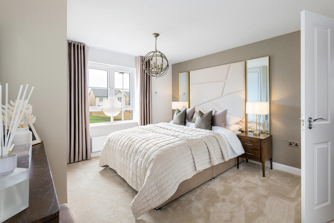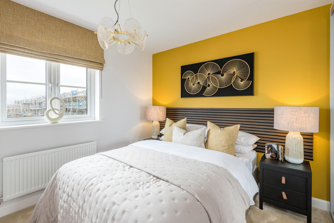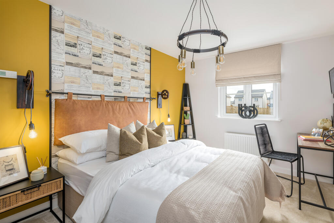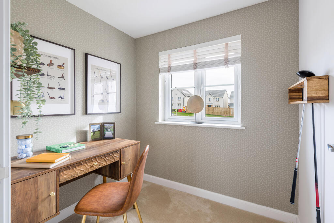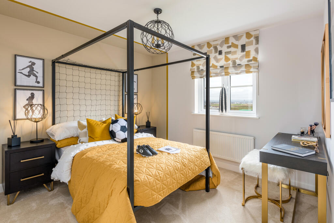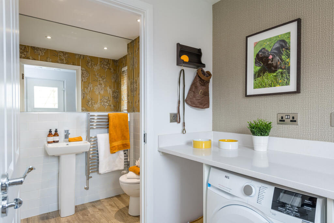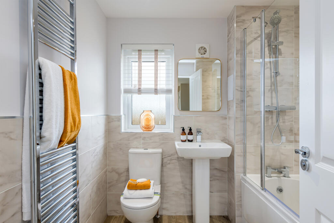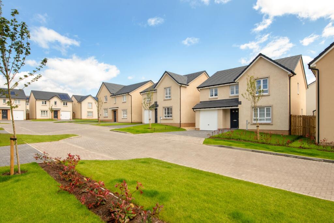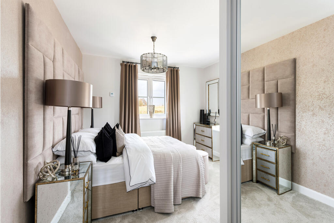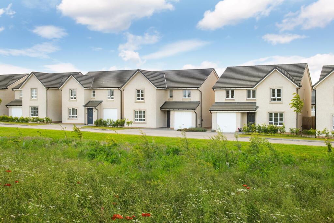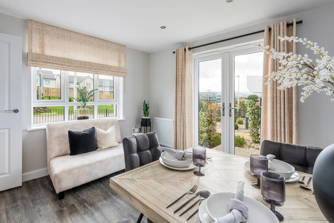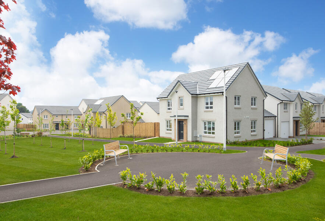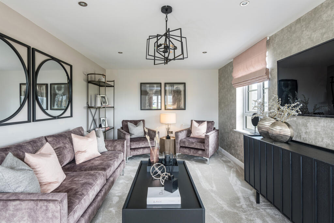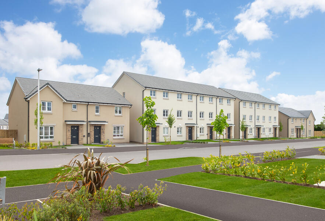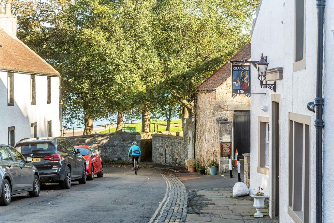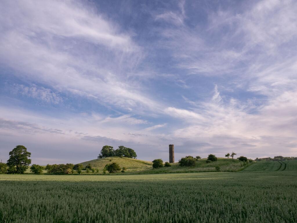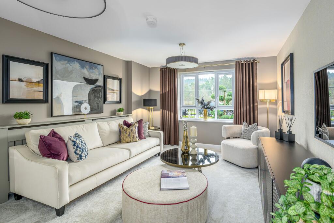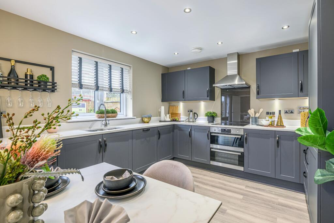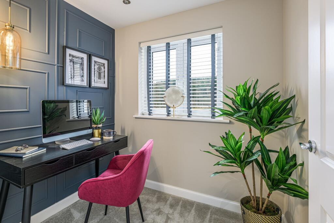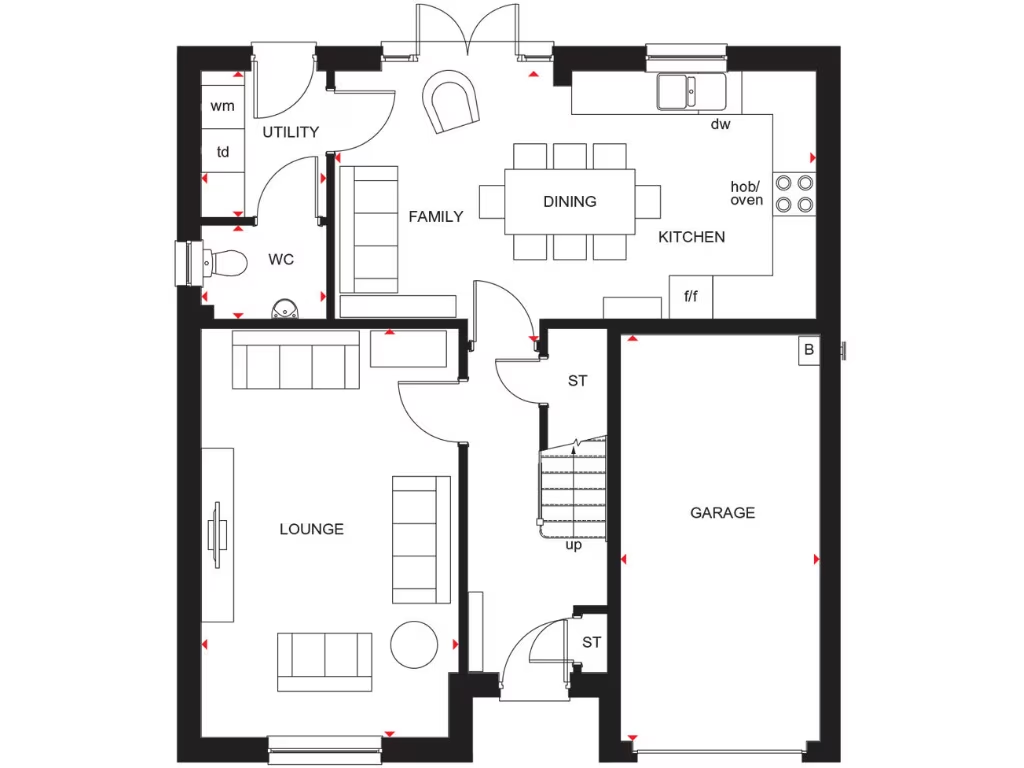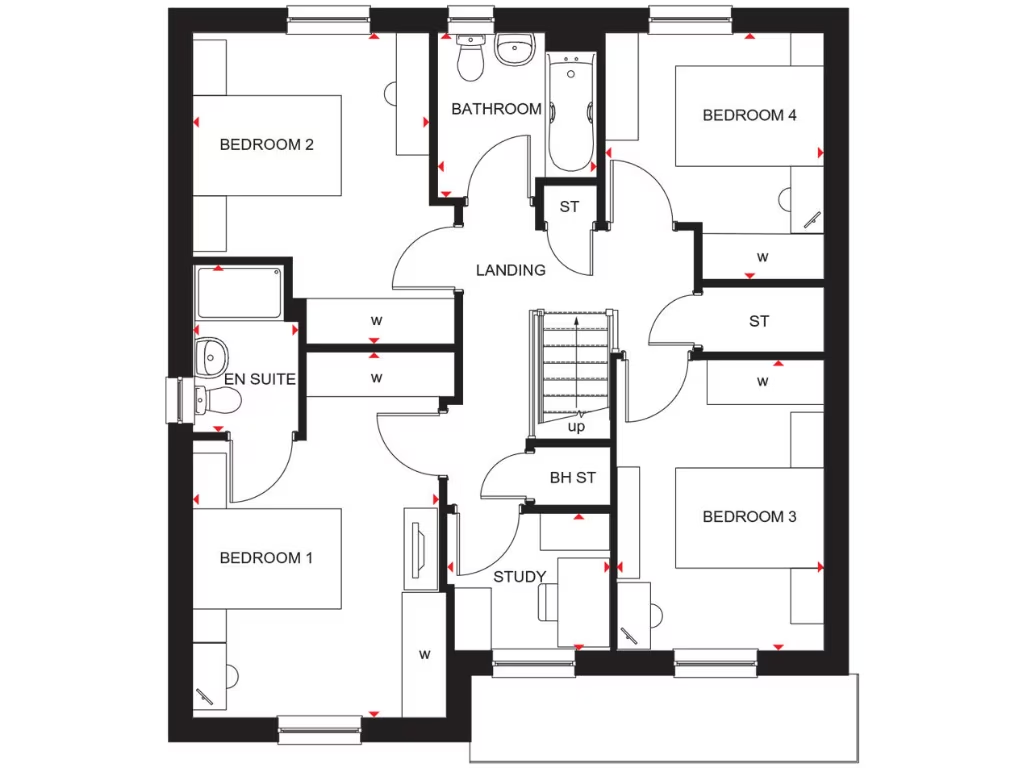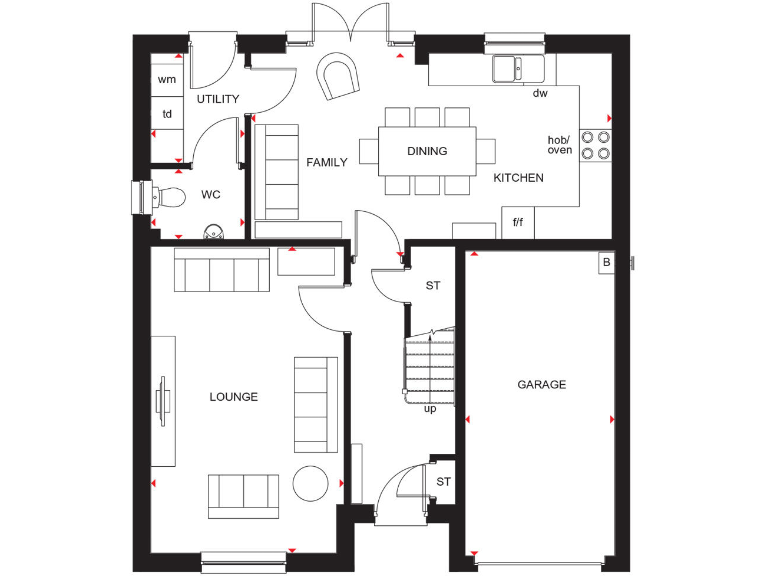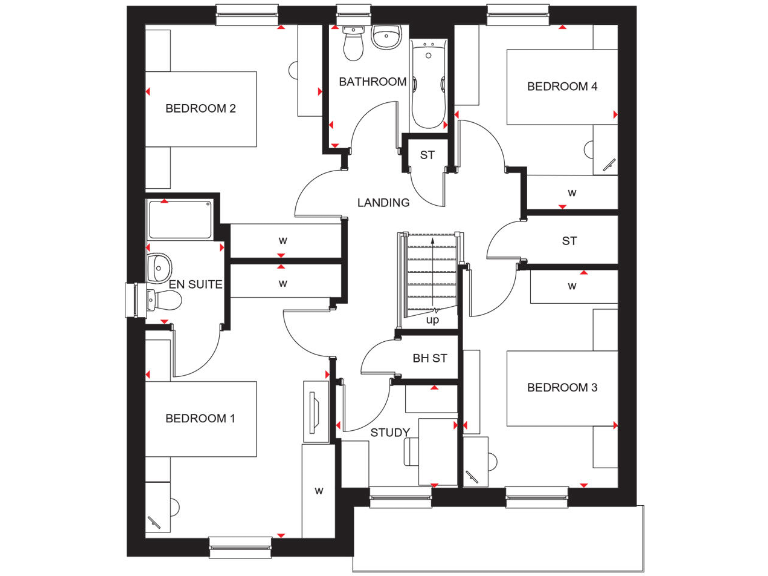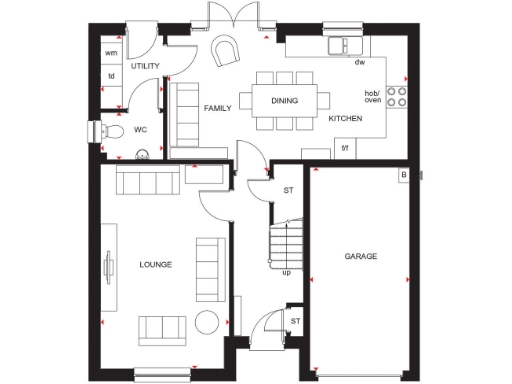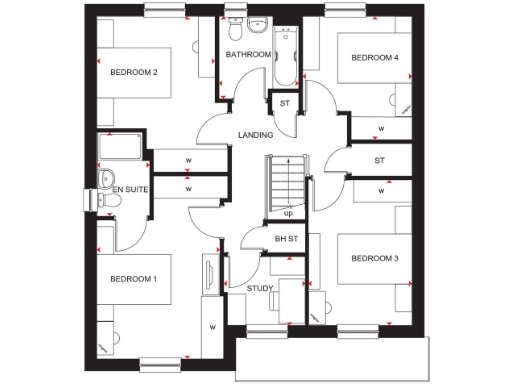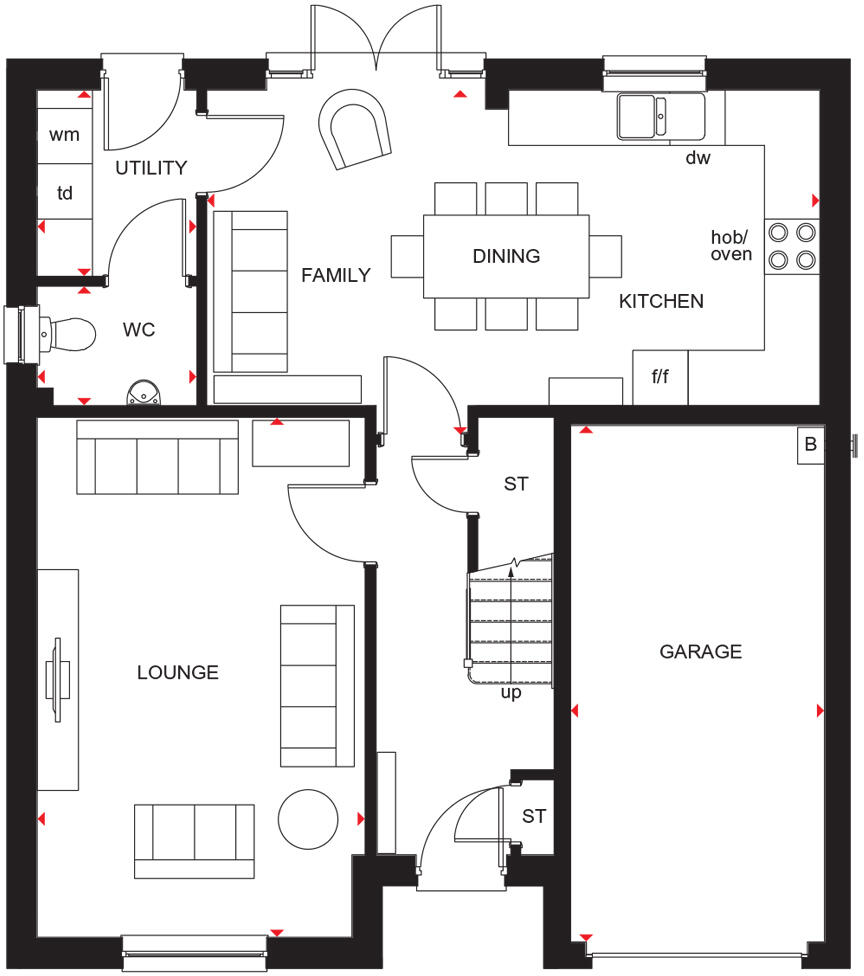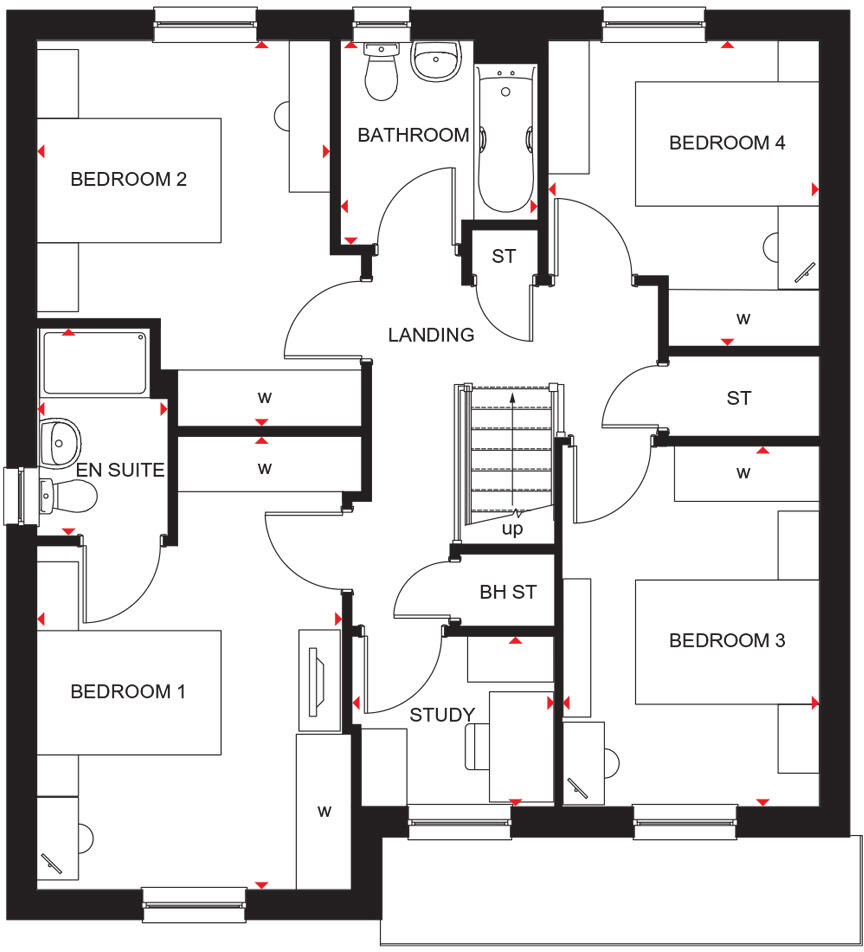Summary - Craigs Road,
Edinburgh,
EH12 0BB EH12 0BB
4 bed 1 bath Detached
Contemporary detached family home with garage and flexible living spaces.
Four double bedrooms including main with en suite
Open-plan kitchen/diner with bi-fold doors to west-facing garden
Separate lounge, downstairs study and utility room
Driveway parking plus single garage
Flooring and upgrades included (over £11,700)
New-build completion and move-in spring 2026
Tenure not stated — advise mortgage/solicitor checks
Area recorded as very deprived — consider local context
This detached four-bedroom house (the Crombie) is a modern family home finished as a new build, ready for occupation in spring 2026. An open-plan kitchen/dining/family area with bi-fold doors gives a bright social hub, while a separate lounge and downstairs study offer flexible living and working spaces. The main bedroom includes an en suite; three further double bedrooms suit children or guests.
Practical features include a single garage, driveway parking, an adjoining utility room, and a west-facing garden for afternoon sun. The specification notes flooring and upgrades valued at over £11,700, plus energy-efficient fixtures typical of contemporary developments. Mobile signal and broadband speeds are reported excellent and fast respectively.
Important factual points: the property sits in an area recorded as very deprived and the tenure is not stated, which may affect mortgage or purchase choices. The house provides one family bathroom plus the en suite; households needing more bathrooms should check suitability. The overall internal size is about 1,156 sq ft (average-sized rooms), so buyers seeking larger detached homes should confirm space needs in person.
For families wanting a modern, low‑maintenance new home near local amenities and transport, this layout combines everyday practicality with flexible rooms for homeworking. Prospective buyers should verify tenure, any development management charges, and visit to assess room proportions and garden size in person.
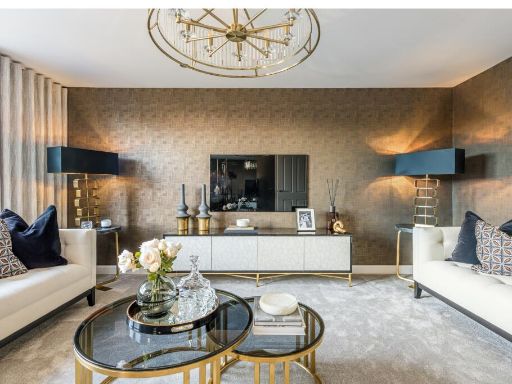 4 bedroom detached house for sale in Norwal Drive,
Edinburgh,
EH12 0EP, EH12 — £607,995 • 4 bed • 1 bath • 1200 ft²
4 bedroom detached house for sale in Norwal Drive,
Edinburgh,
EH12 0EP, EH12 — £607,995 • 4 bed • 1 bath • 1200 ft²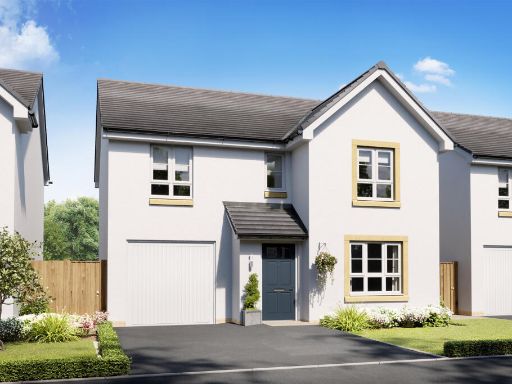 4 bedroom detached house for sale in Craigs Road,
Edinburgh,
EH12 0BB, EH12 — £549,995 • 4 bed • 1 bath • 1113 ft²
4 bedroom detached house for sale in Craigs Road,
Edinburgh,
EH12 0BB, EH12 — £549,995 • 4 bed • 1 bath • 1113 ft²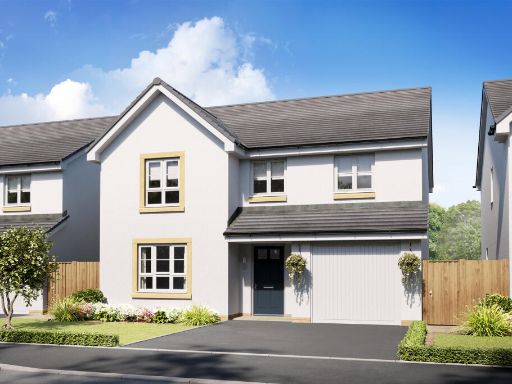 4 bedroom detached house for sale in Craigs Road,
Edinburgh,
EH12 0BB, EH12 — £612,995 • 4 bed • 1 bath • 1156 ft²
4 bedroom detached house for sale in Craigs Road,
Edinburgh,
EH12 0BB, EH12 — £612,995 • 4 bed • 1 bath • 1156 ft²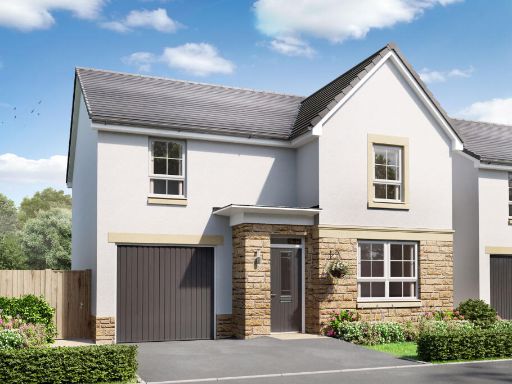 4 bedroom detached house for sale in Norwal Drive,
Edinburgh,
EH12 0EP, EH12 — £540,995 • 4 bed • 1 bath • 472 ft²
4 bedroom detached house for sale in Norwal Drive,
Edinburgh,
EH12 0EP, EH12 — £540,995 • 4 bed • 1 bath • 472 ft²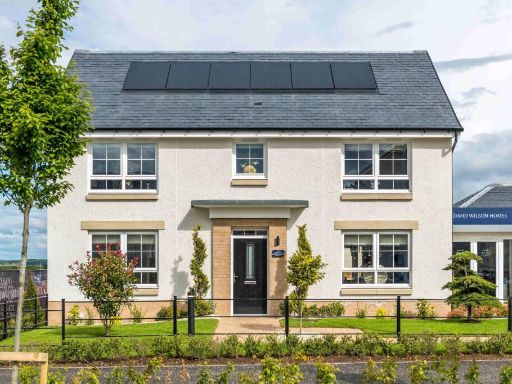 4 bedroom detached house for sale in Norwal Drive,
Edinburgh,
EH12 0EP, EH12 — £662,995 • 4 bed • 1 bath • 1341 ft²
4 bedroom detached house for sale in Norwal Drive,
Edinburgh,
EH12 0EP, EH12 — £662,995 • 4 bed • 1 bath • 1341 ft²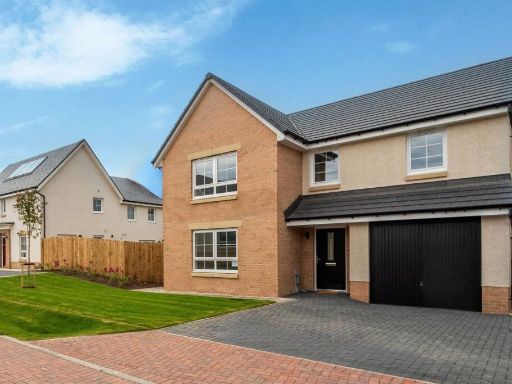 4 bedroom detached house for sale in Norwal Drive,
Edinburgh,
EH12 0EP, EH12 — £639,995 • 4 bed • 1 bath • 1382 ft²
4 bedroom detached house for sale in Norwal Drive,
Edinburgh,
EH12 0EP, EH12 — £639,995 • 4 bed • 1 bath • 1382 ft²