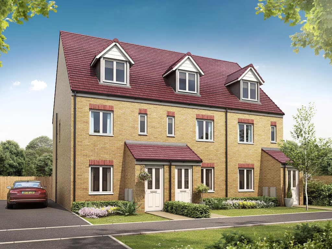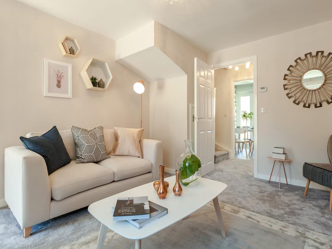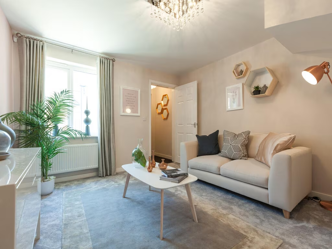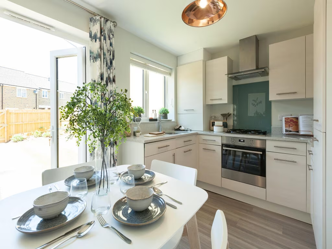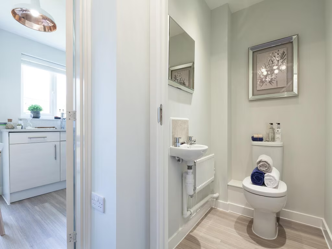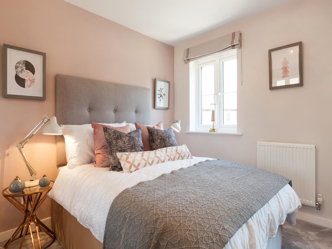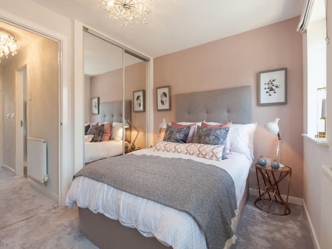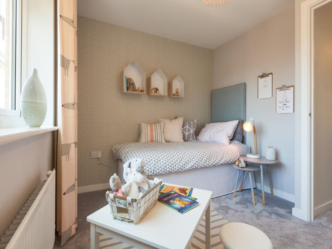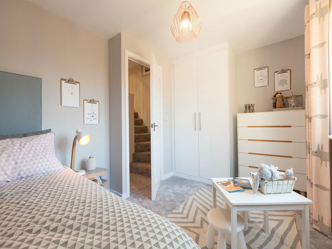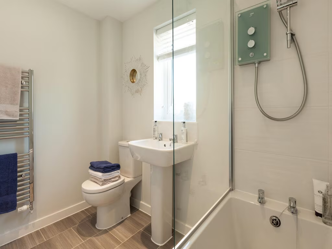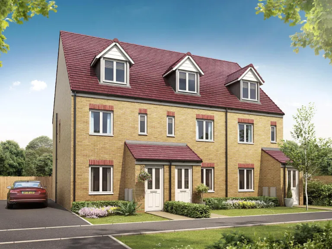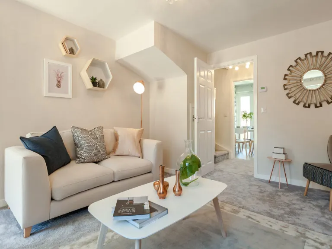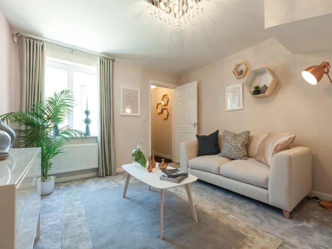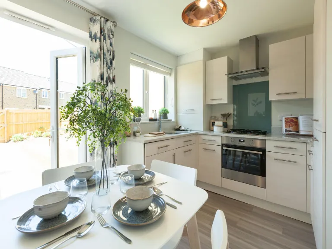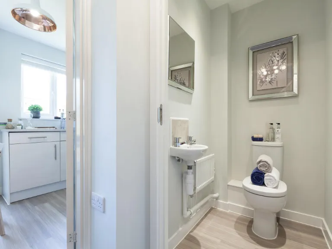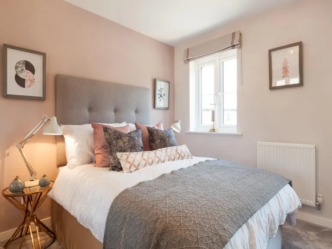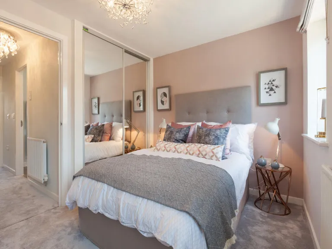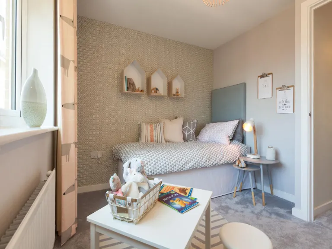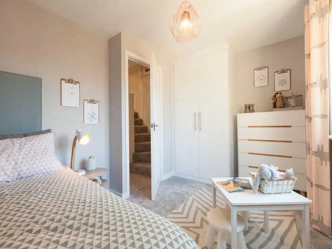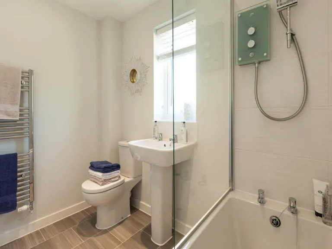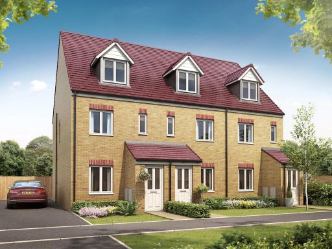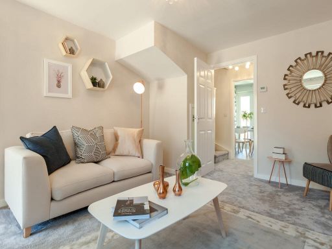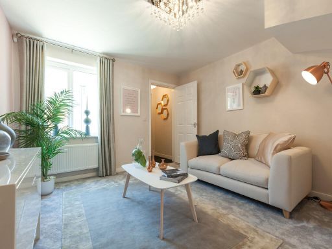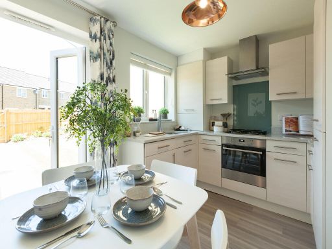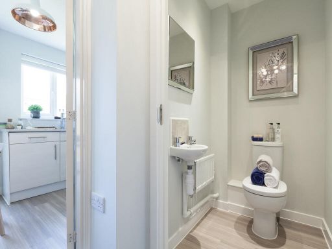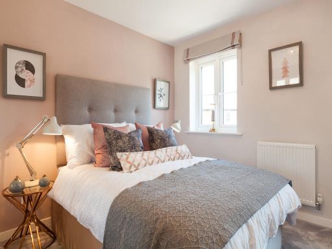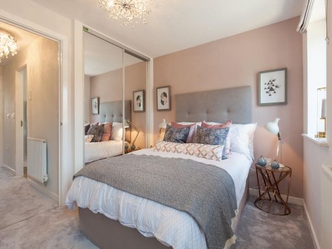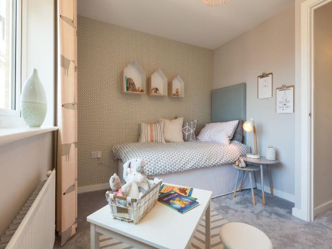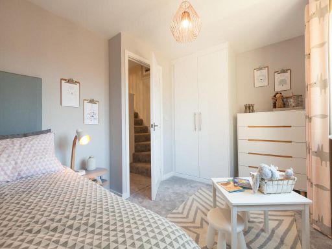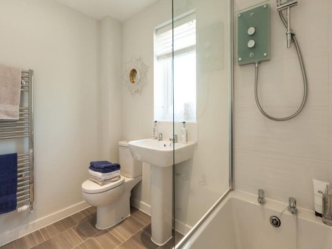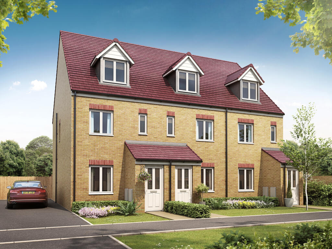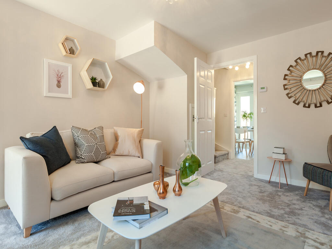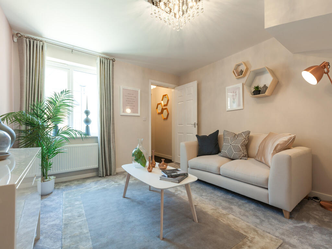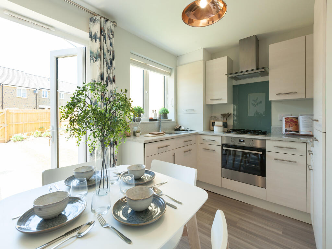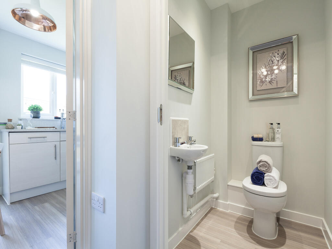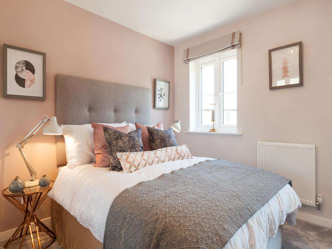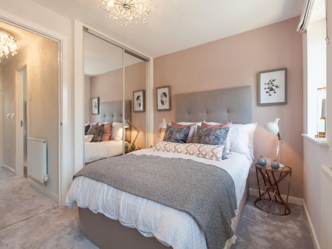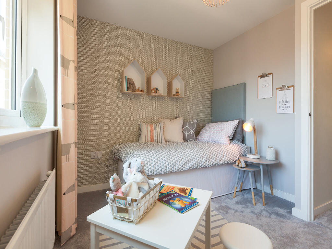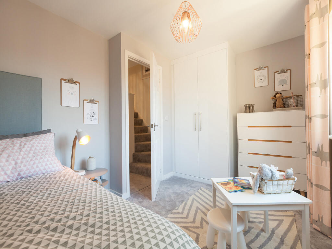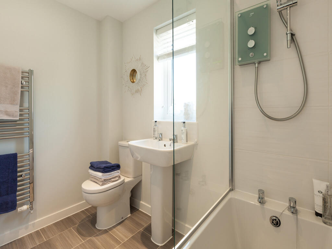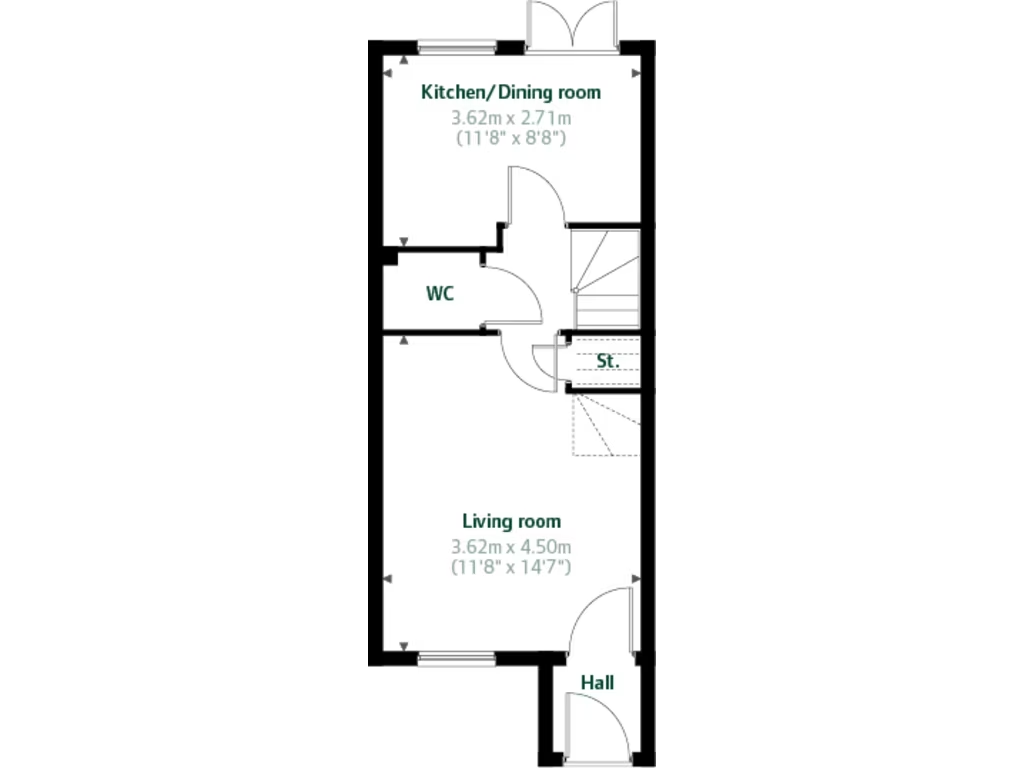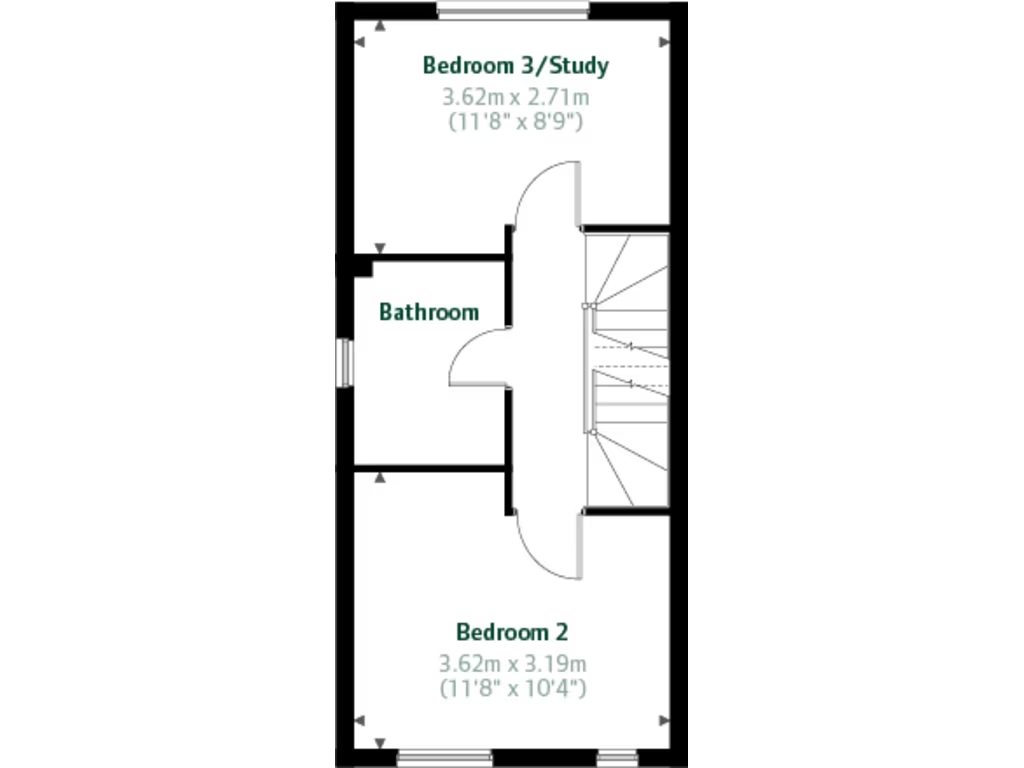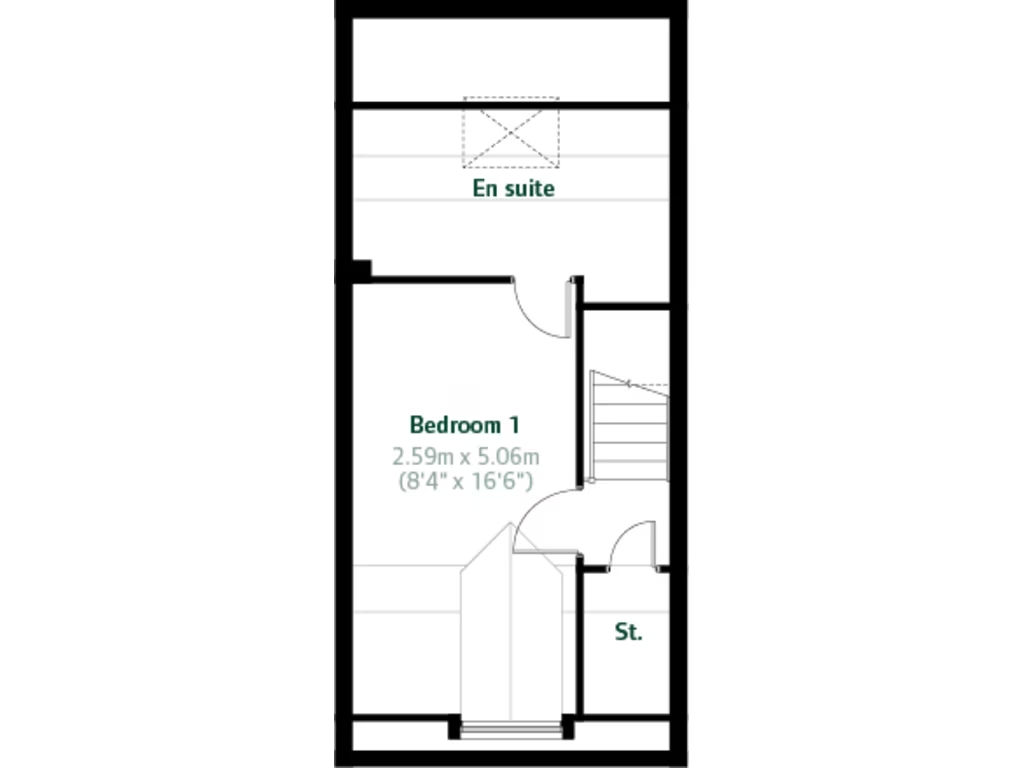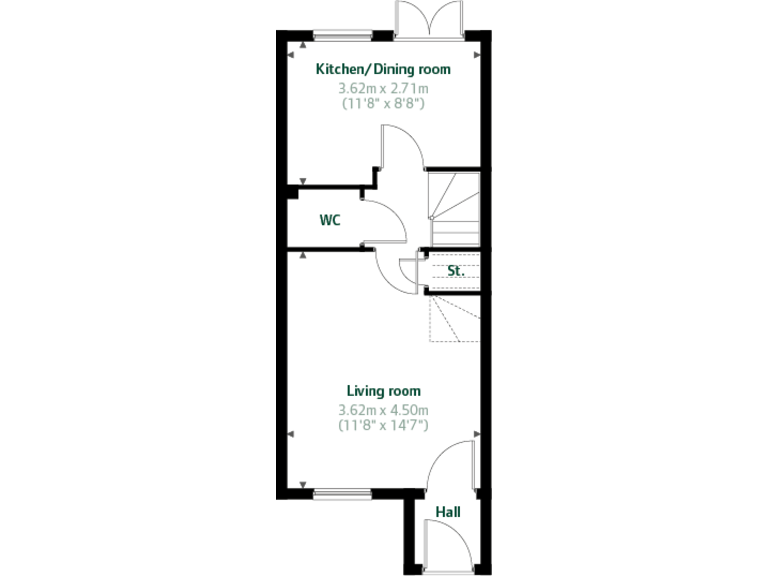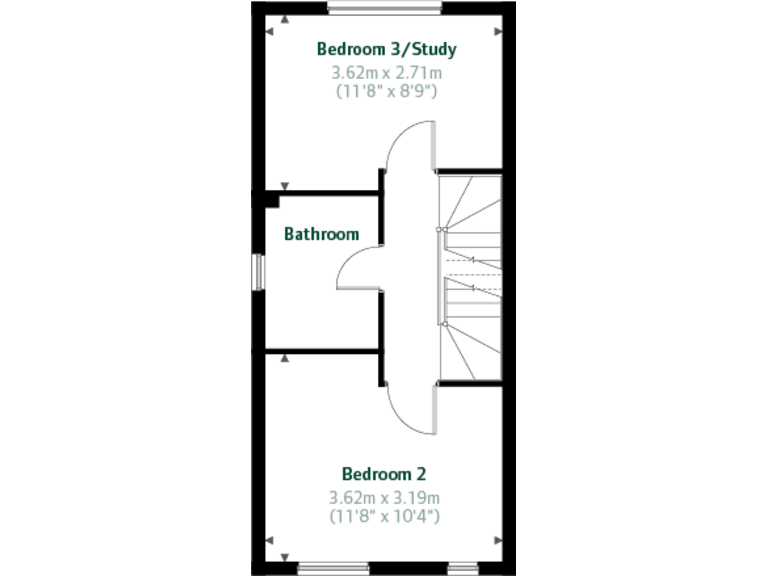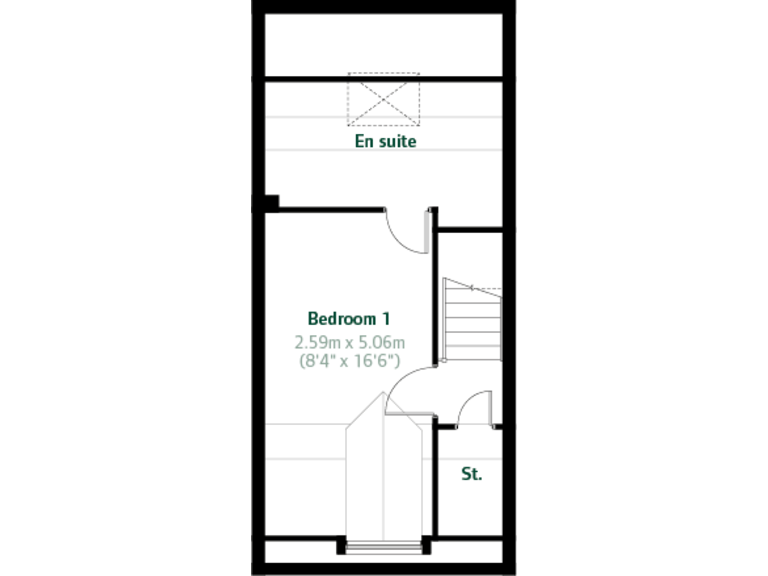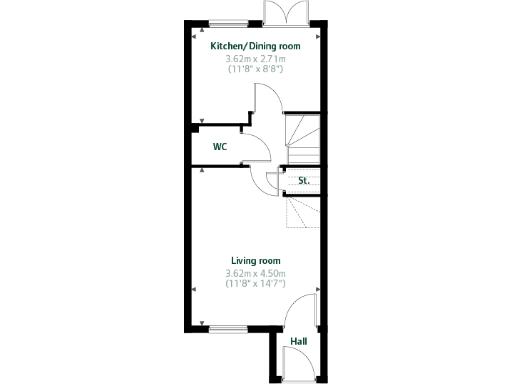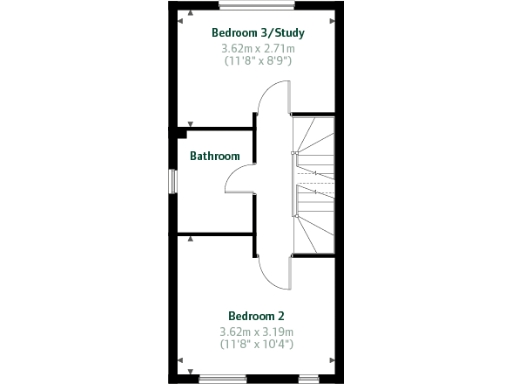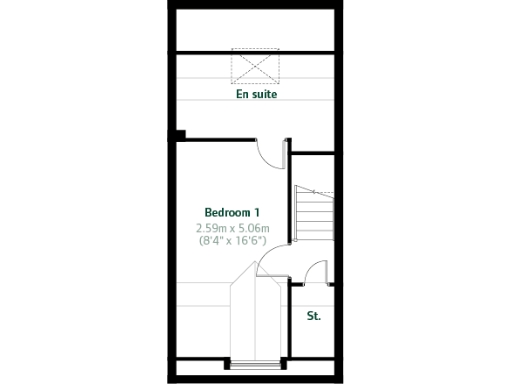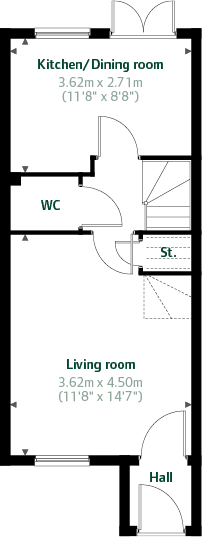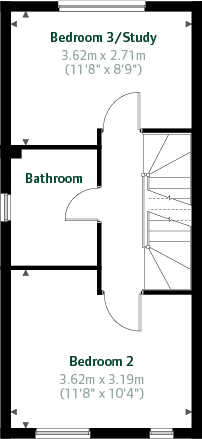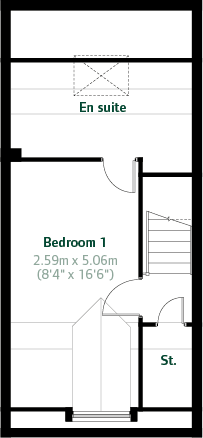Summary - Herrington Grange, Market Crescent,
Houghton Le Spring,
County Durham,
DH4 7AP
DH4 7AP
3 bed 1 bath End of Terrace
Compact, modern three-bed with parking and garden, ideal for first-time buyers or young families.
Three-storey new-build townhouse layout
A compact, three-storey new-build Windermere offering practical family living across 652 sq ft. The ground floor features a bright kitchen/diner with French doors to a private garden and a front-aspect living room, plus a handy downstairs cloakroom and under-stairs storage. Allocated off-street parking and freehold tenure add convenience for owner-occupiers.
Upstairs provides flexible sleeping arrangements: a large top-floor main bedroom with en suite, a roomy first-floor bedroom and a third room suitable as a bedroom or home office. Built as part of a contemporary development, the specification is modern and the area benefits from fast broadband and excellent mobile signal.
Important considerations: the overall internal size and plot are small (652 sq ft, small garden/plot), and the listed accommodation shows only one main bathroom plus an en suite and a cloakroom, so family households should check layouts and storage needs. Council tax banding is not yet available and the development has average local crime stats.
This home will suit first-time buyers, young professionals or small families seeking a low-maintenance new home close to local amenities and good commuter links. The property represents straightforward new-build convenience, but anyone needing larger rooms or gardens should view with measured expectations.
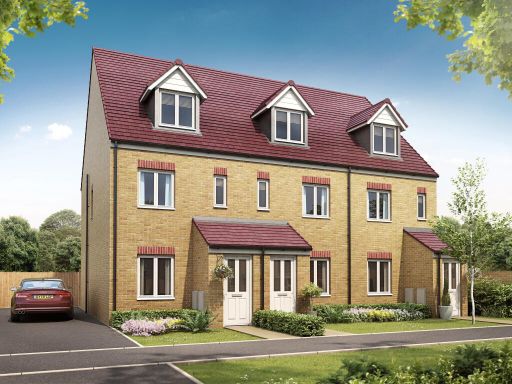 3 bedroom terraced house for sale in Herrington Grange, Market Crescent,
Houghton Le Spring,
County Durham,
DH4 7AP
, DH4 — £194,995 • 3 bed • 1 bath • 652 ft²
3 bedroom terraced house for sale in Herrington Grange, Market Crescent,
Houghton Le Spring,
County Durham,
DH4 7AP
, DH4 — £194,995 • 3 bed • 1 bath • 652 ft²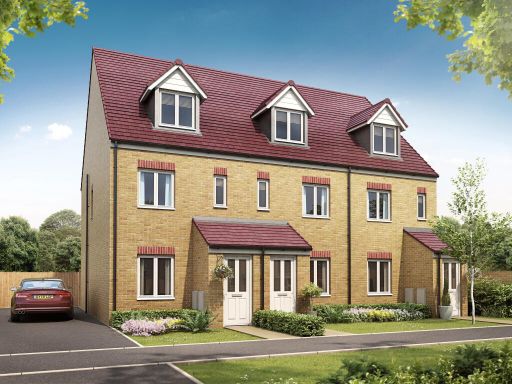 3 bedroom end of terrace house for sale in Herrington Grange, Market Crescent,
Houghton Le Spring,
County Durham,
DH4 7AP
, DH4 — £199,995 • 3 bed • 1 bath • 652 ft²
3 bedroom end of terrace house for sale in Herrington Grange, Market Crescent,
Houghton Le Spring,
County Durham,
DH4 7AP
, DH4 — £199,995 • 3 bed • 1 bath • 652 ft²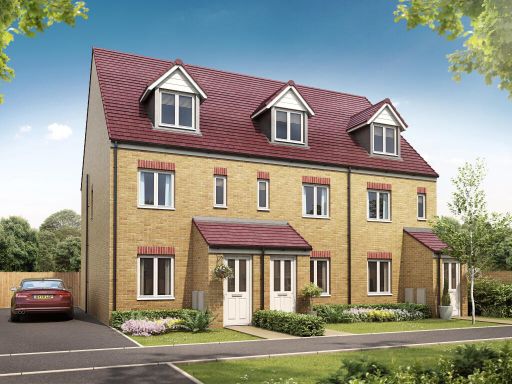 3 bedroom end of terrace house for sale in Herrington Grange, Market Crescent,
Houghton Le Spring,
County Durham,
DH4 7AP
, DH4 — £199,995 • 3 bed • 1 bath • 652 ft²
3 bedroom end of terrace house for sale in Herrington Grange, Market Crescent,
Houghton Le Spring,
County Durham,
DH4 7AP
, DH4 — £199,995 • 3 bed • 1 bath • 652 ft²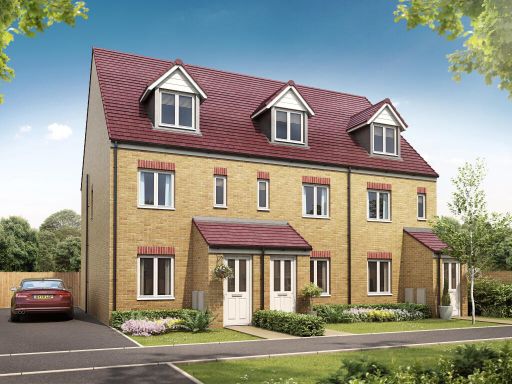 3 bedroom terraced house for sale in Herrington Grange, Market Crescent,
Houghton Le Spring,
County Durham,
DH4 7AP
, DH4 — £194,995 • 3 bed • 1 bath • 652 ft²
3 bedroom terraced house for sale in Herrington Grange, Market Crescent,
Houghton Le Spring,
County Durham,
DH4 7AP
, DH4 — £194,995 • 3 bed • 1 bath • 652 ft²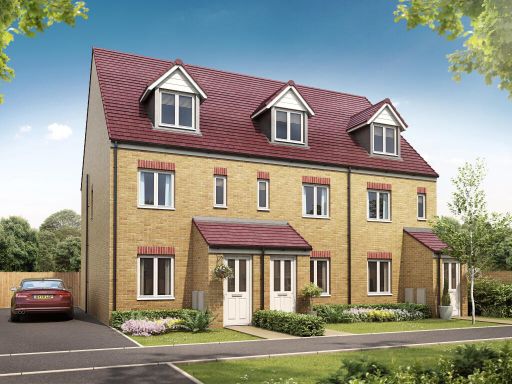 3 bedroom end of terrace house for sale in Herrington Grange, Market Crescent,
Houghton Le Spring,
County Durham,
DH4 7AP
, DH4 — £199,995 • 3 bed • 1 bath • 652 ft²
3 bedroom end of terrace house for sale in Herrington Grange, Market Crescent,
Houghton Le Spring,
County Durham,
DH4 7AP
, DH4 — £199,995 • 3 bed • 1 bath • 652 ft²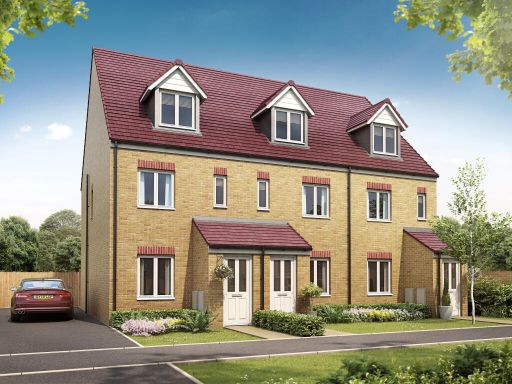 3 bedroom end of terrace house for sale in Herrington Grange, Market Crescent,
Houghton Le Spring,
County Durham,
DH4 7AP
, DH4 — £199,995 • 3 bed • 1 bath • 652 ft²
3 bedroom end of terrace house for sale in Herrington Grange, Market Crescent,
Houghton Le Spring,
County Durham,
DH4 7AP
, DH4 — £199,995 • 3 bed • 1 bath • 652 ft²