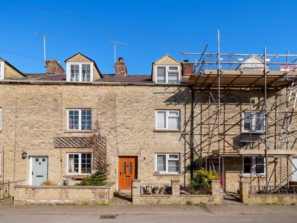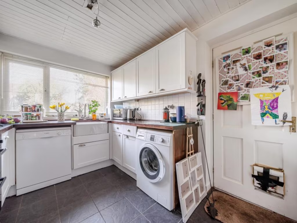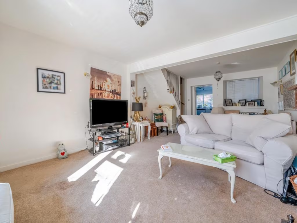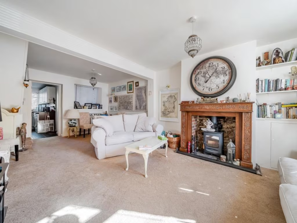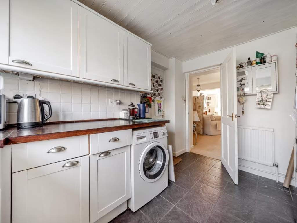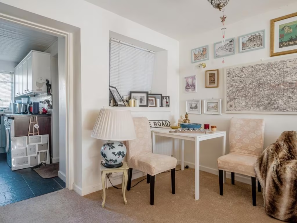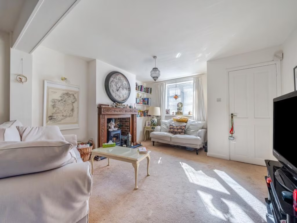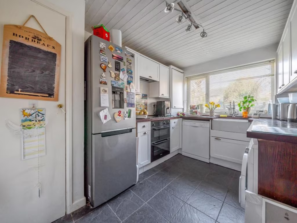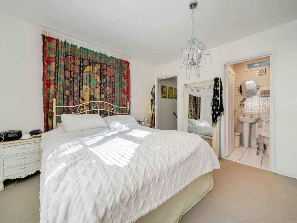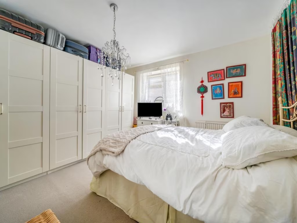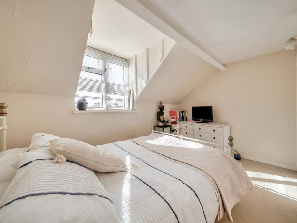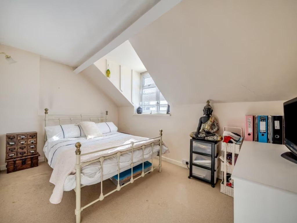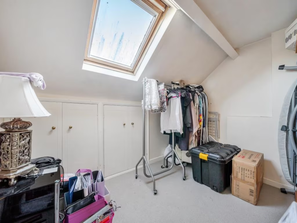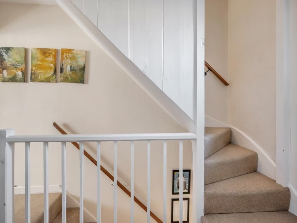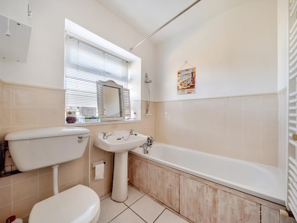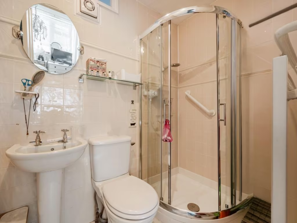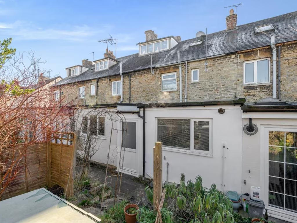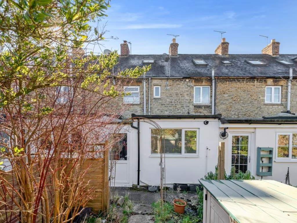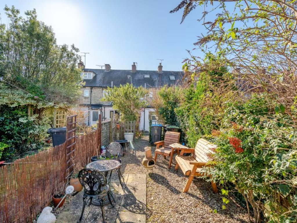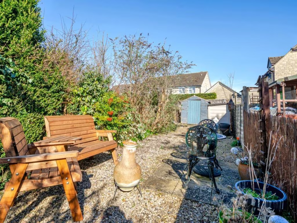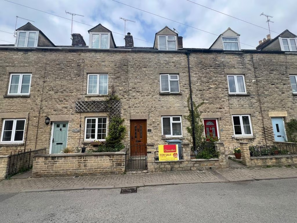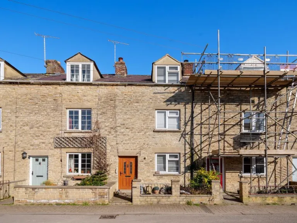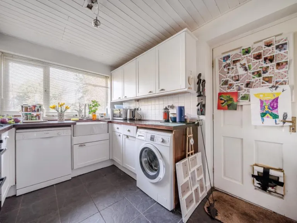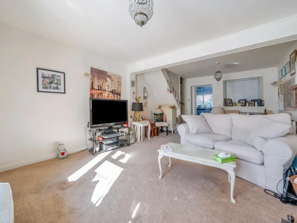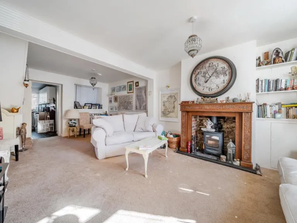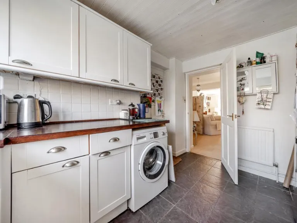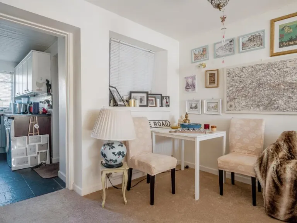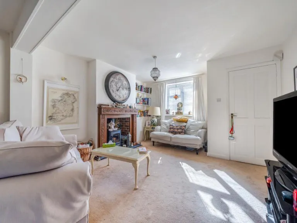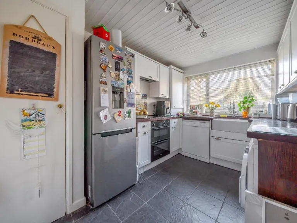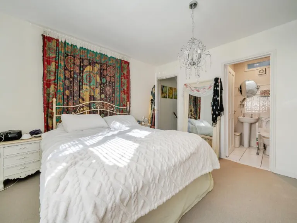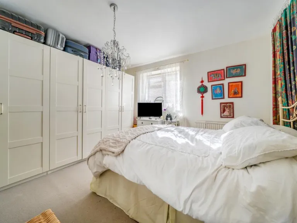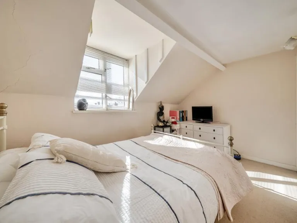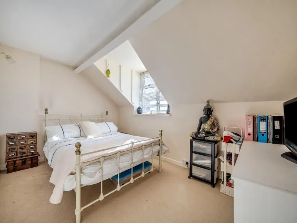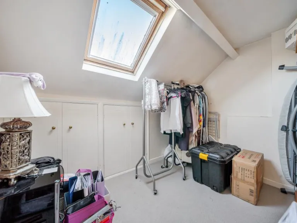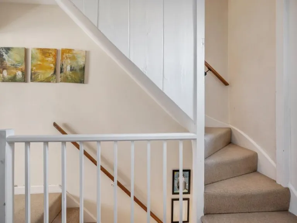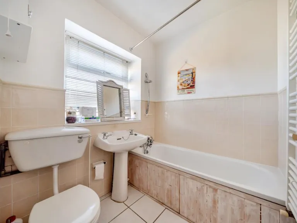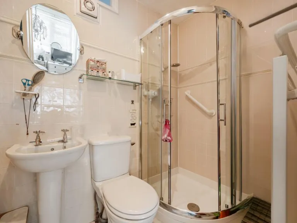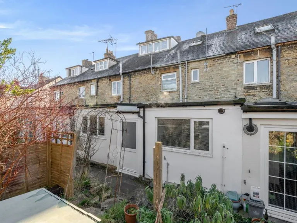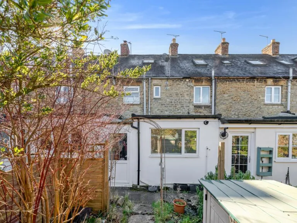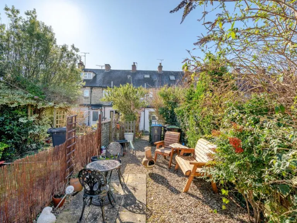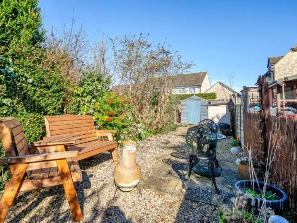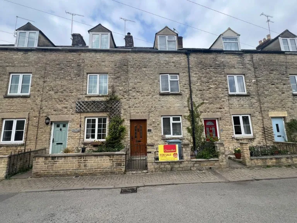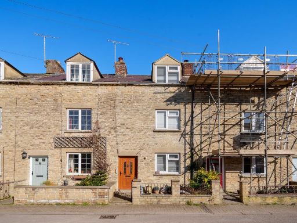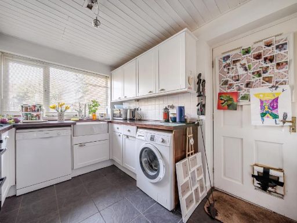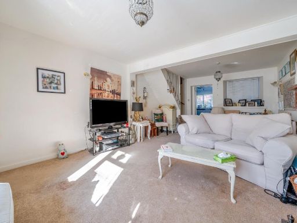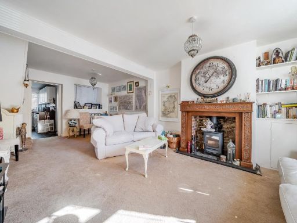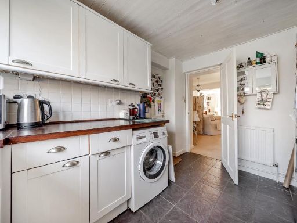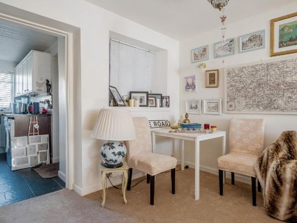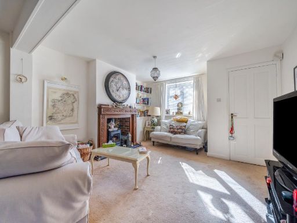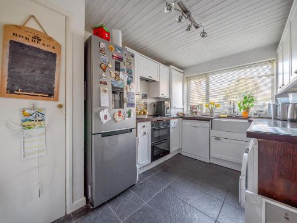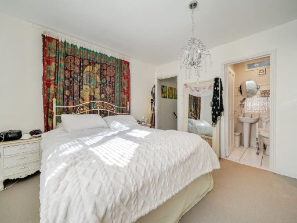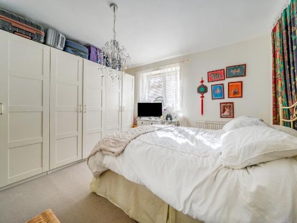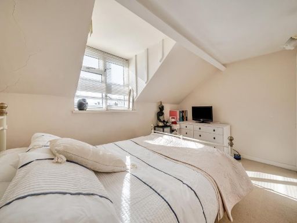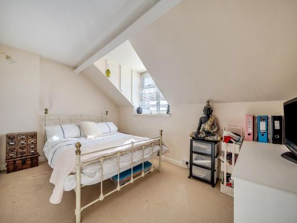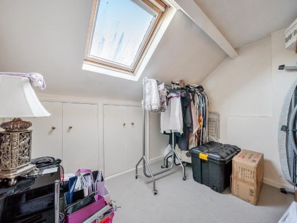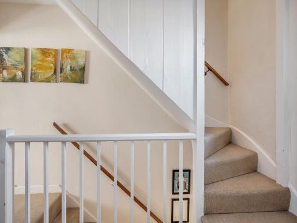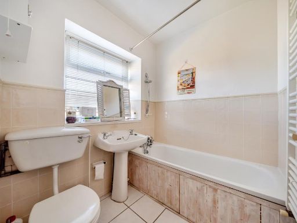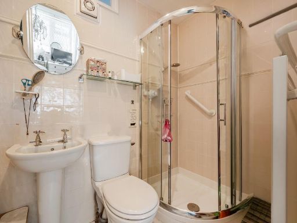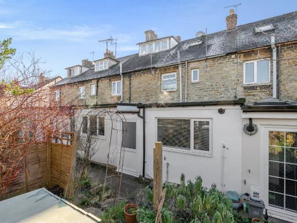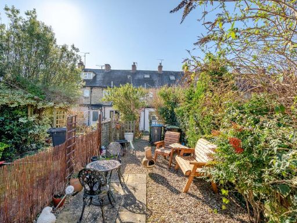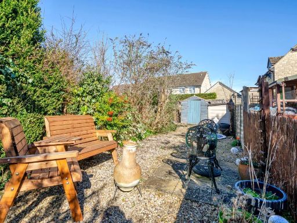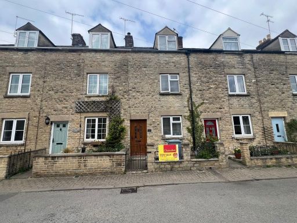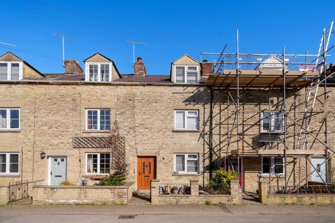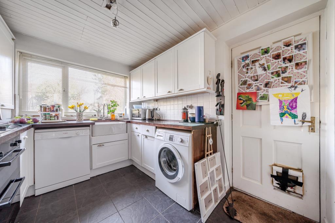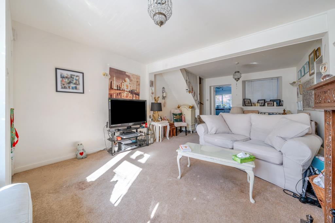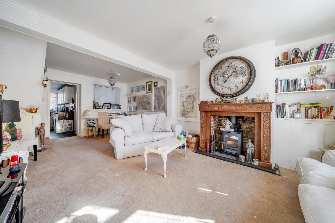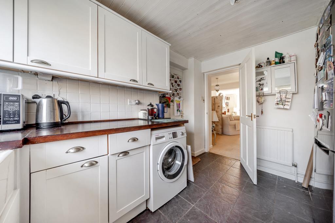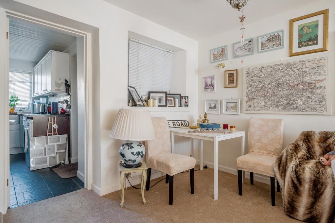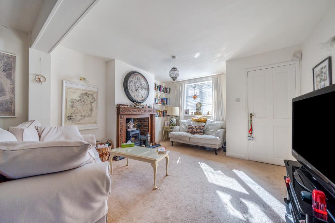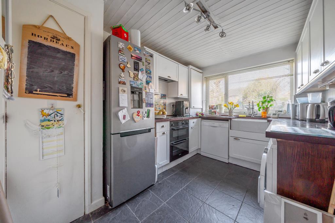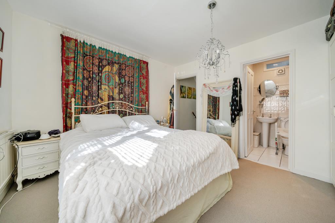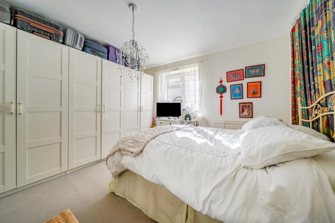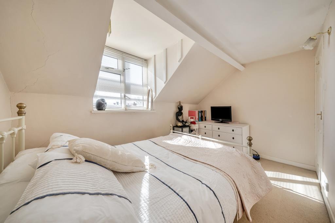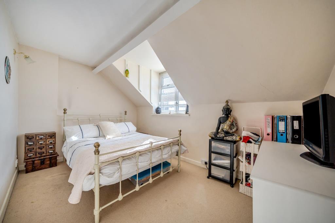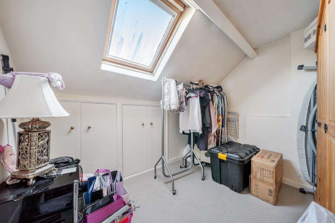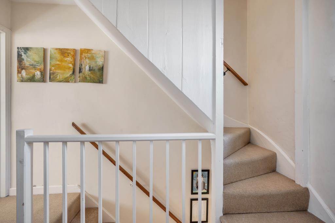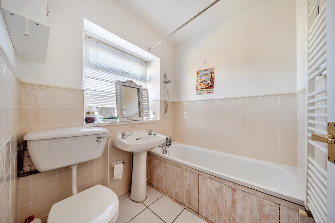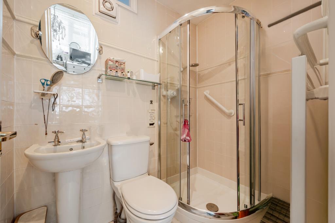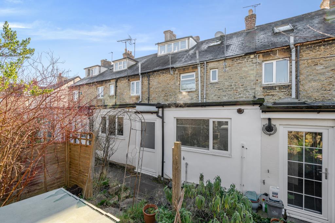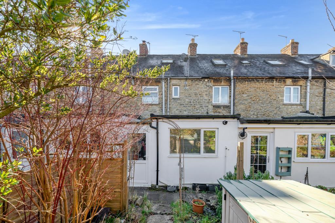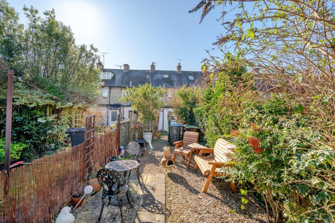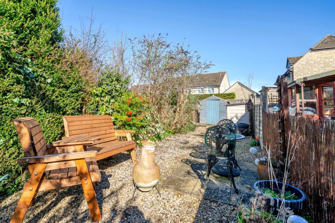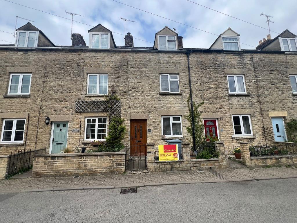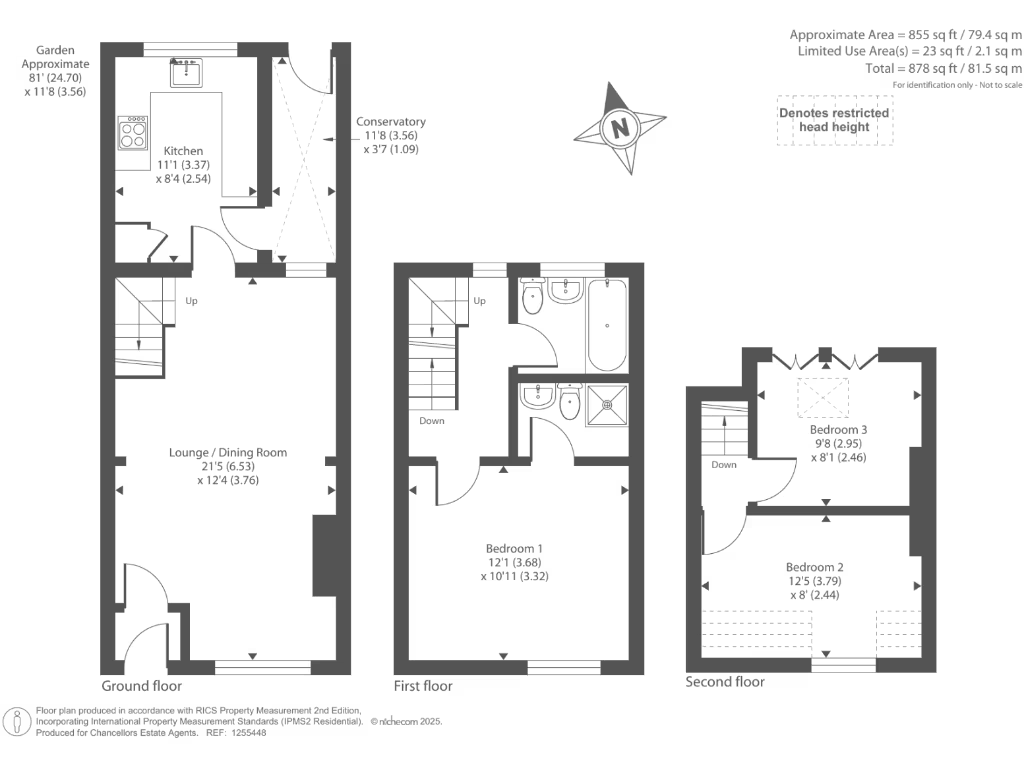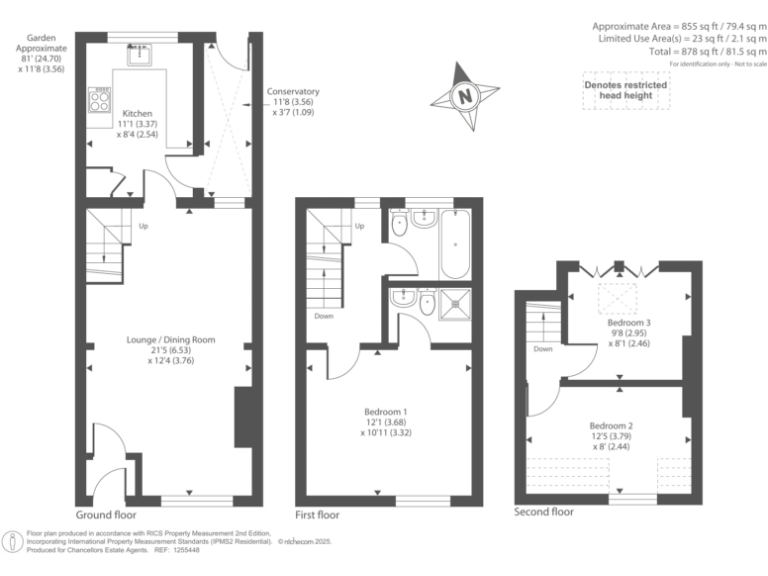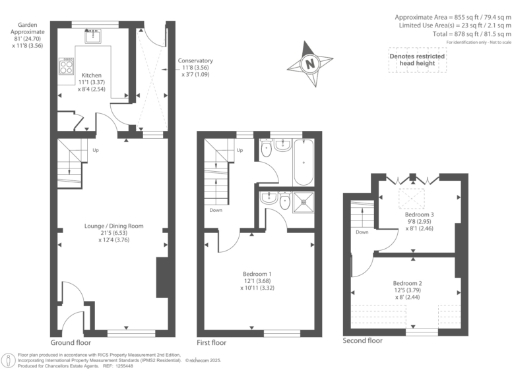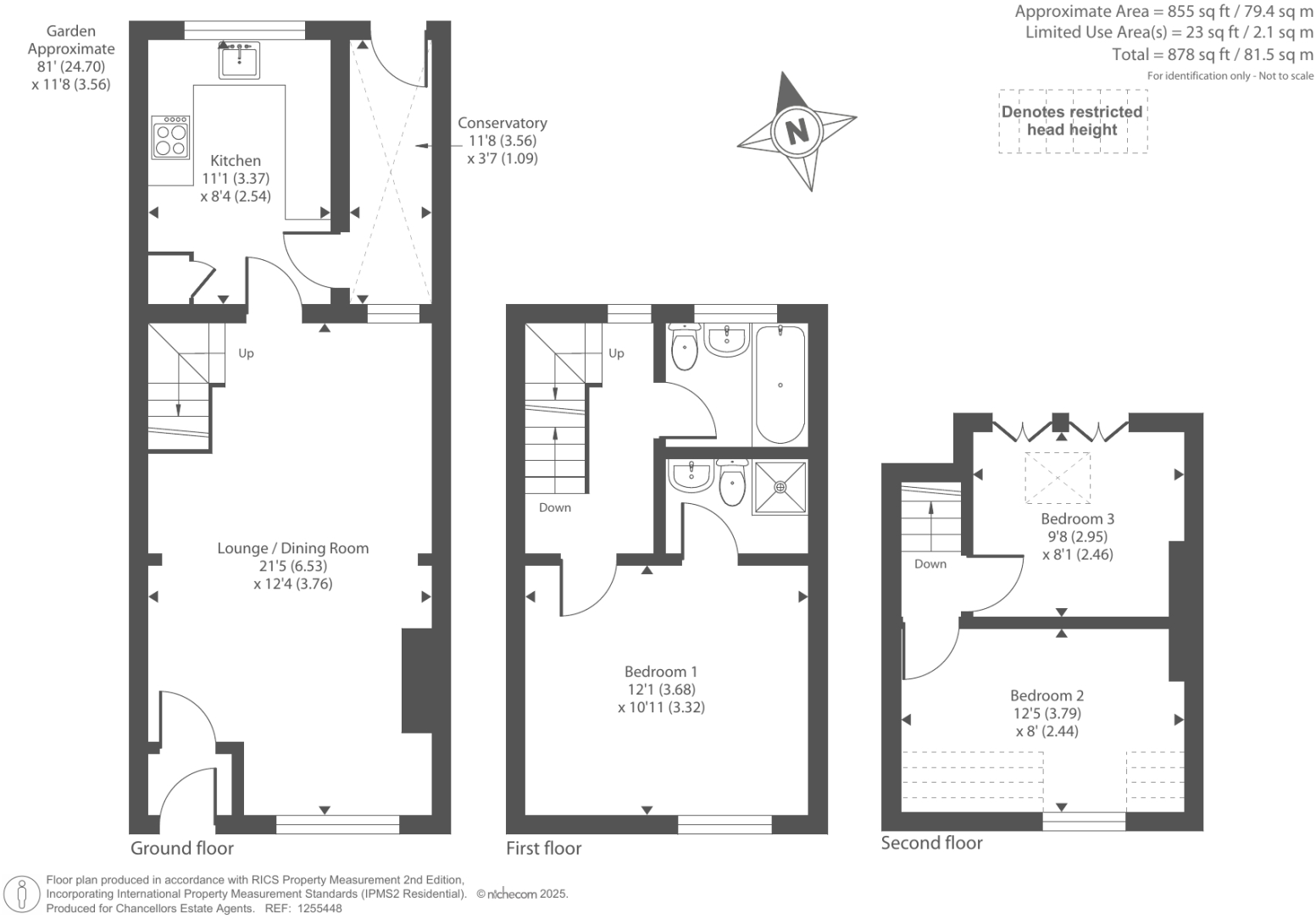Summary - 11 GLOUCESTER PLACE WITNEY OX28 6LA
3 bed 2 bath Terraced
Central Witney home with garden and contemporary kitchen, ideal for families.
Three double bedrooms, including master with ensuite
Set in the heart of Witney, this well-presented three-bedroom Georgian terrace offers comfortable family living across three floors. The home combines period character — sash windows, stone exterior and a dormer roof — with contemporary updates including double glazing and a modern kitchen with integrated appliances.
The layout suits family life: a living room with a woodburner, a separate kitchen opening to a small garden, three double bedrooms and a useful master ensuite. The property is freehold, gas‑heated with a boiler and radiators, and totals about 878 sq ft — an average-sized, manageable family home close to shops, schools and local amenities.
Buyers should note practical points: the plot is small and parking is on-street only. The masonry appears to be uninsulated sandstone/limestone (typical for the period) which may require insulation work for efficiency improvements. The area records above-average crime, so consider security measures. Overall this is a characterful, centrally located family home with scope to personalise and improve energy performance.
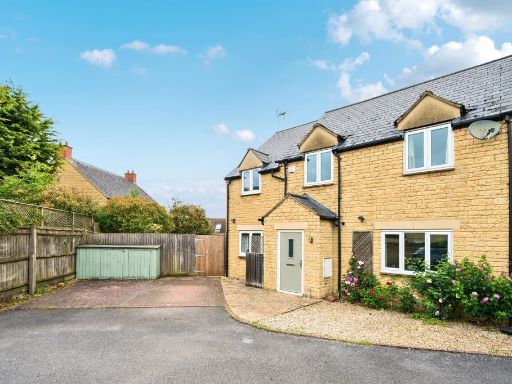 5 bedroom end of terrace house for sale in Cooper Mews, Witney, OX28 — £575,000 • 5 bed • 3 bath • 1282 ft²
5 bedroom end of terrace house for sale in Cooper Mews, Witney, OX28 — £575,000 • 5 bed • 3 bath • 1282 ft²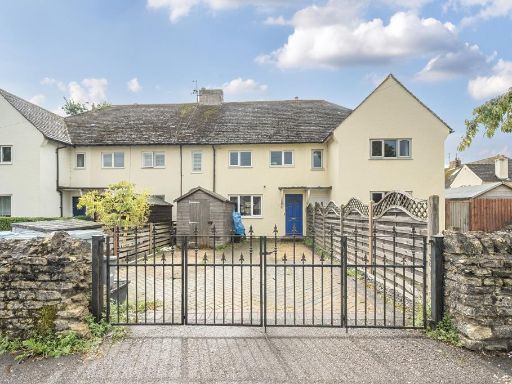 3 bedroom terraced house for sale in Witney, Oxfordshire, OX28 — £350,000 • 3 bed • 1 bath • 819 ft²
3 bedroom terraced house for sale in Witney, Oxfordshire, OX28 — £350,000 • 3 bed • 1 bath • 819 ft²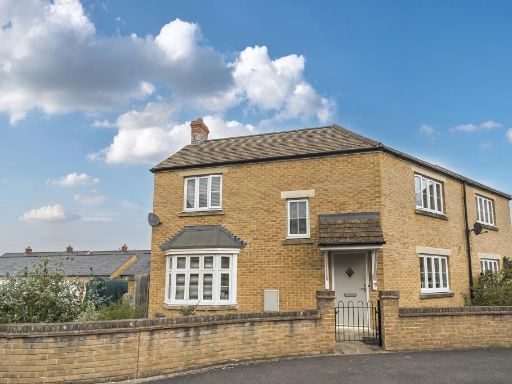 3 bedroom semi-detached house for sale in Meadow Lane, Witney, OX28 — £400,000 • 3 bed • 2 bath • 1063 ft²
3 bedroom semi-detached house for sale in Meadow Lane, Witney, OX28 — £400,000 • 3 bed • 2 bath • 1063 ft²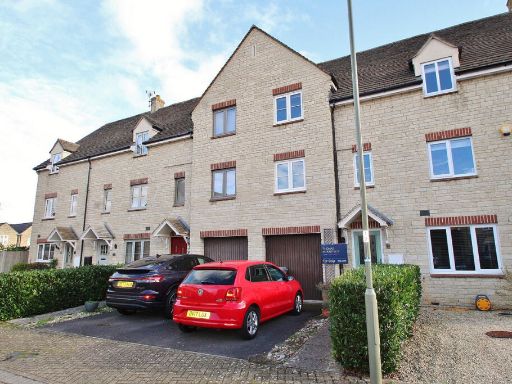 3 bedroom terraced house for sale in Compton Way, Witney, OX28 — £399,950 • 3 bed • 2 bath • 1321 ft²
3 bedroom terraced house for sale in Compton Way, Witney, OX28 — £399,950 • 3 bed • 2 bath • 1321 ft²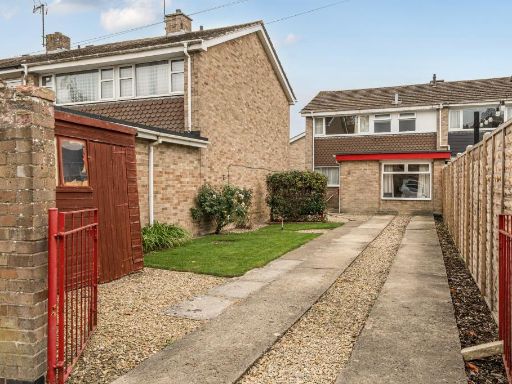 3 bedroom end of terrace house for sale in Moorland Road, Witney, OX28 — £350,000 • 3 bed • 1 bath • 1104 ft²
3 bedroom end of terrace house for sale in Moorland Road, Witney, OX28 — £350,000 • 3 bed • 1 bath • 1104 ft²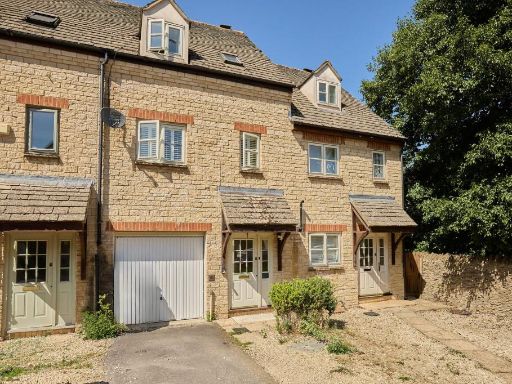 4 bedroom terraced house for sale in Waine Rush View, Witney, OX28 — £375,000 • 4 bed • 2 bath • 1228 ft²
4 bedroom terraced house for sale in Waine Rush View, Witney, OX28 — £375,000 • 4 bed • 2 bath • 1228 ft²