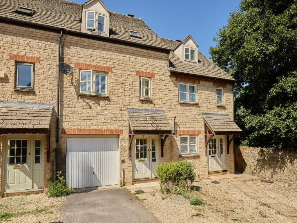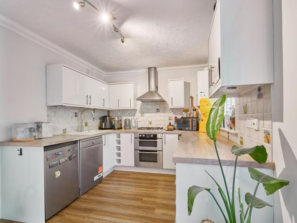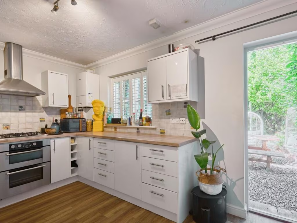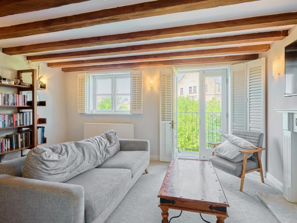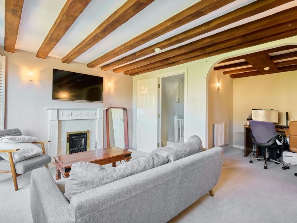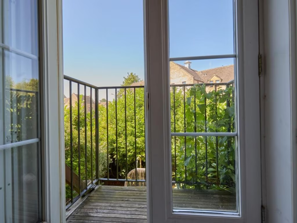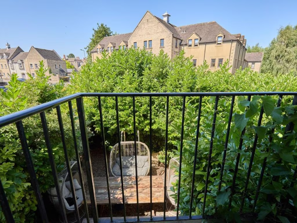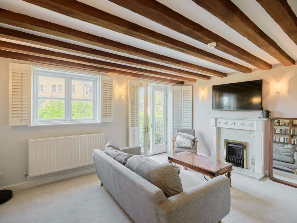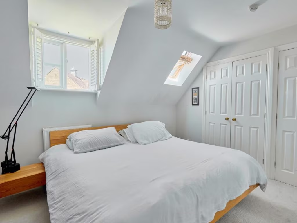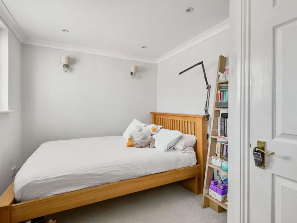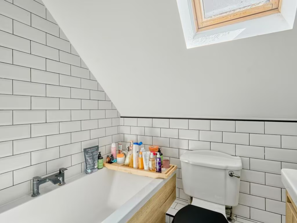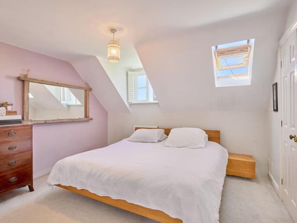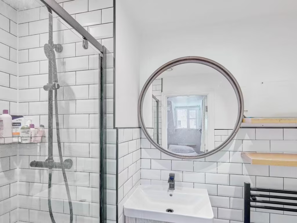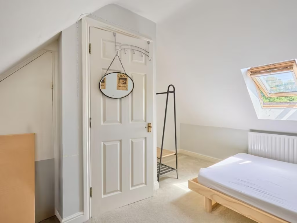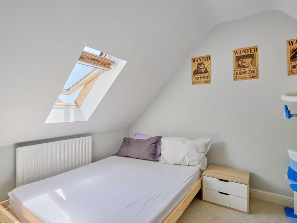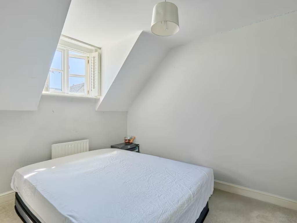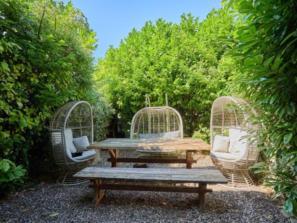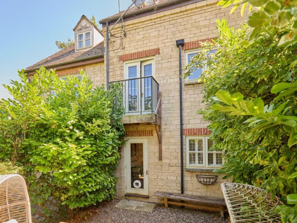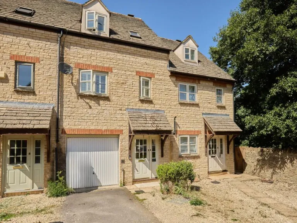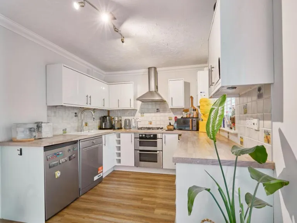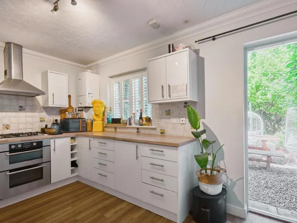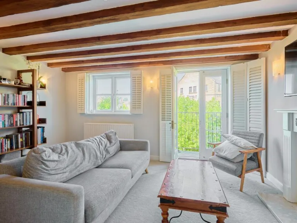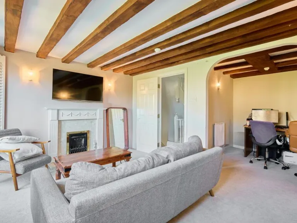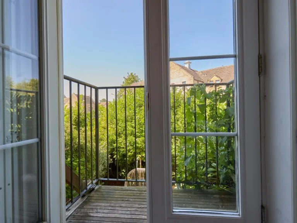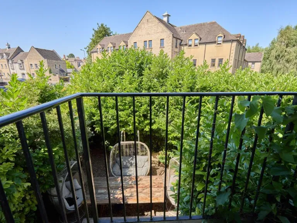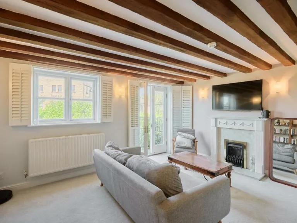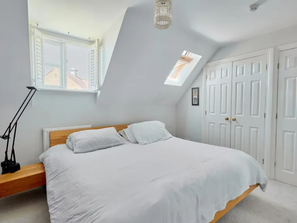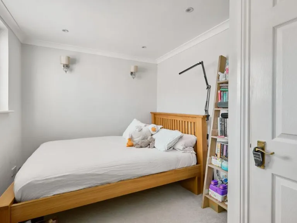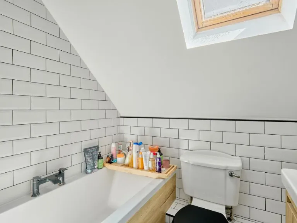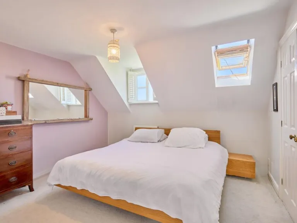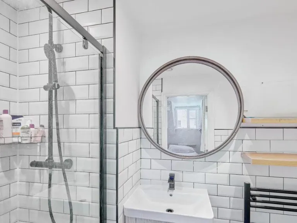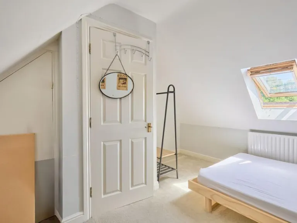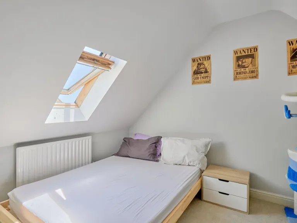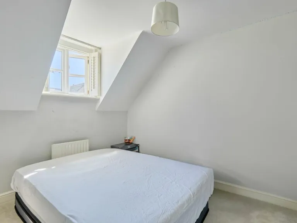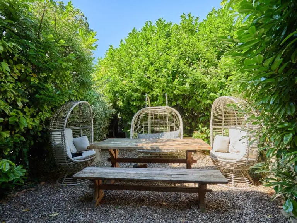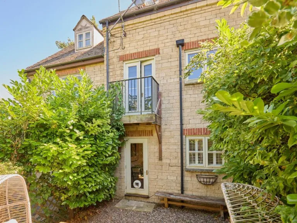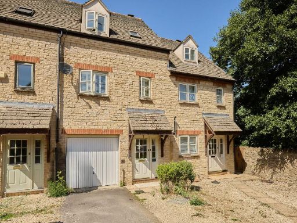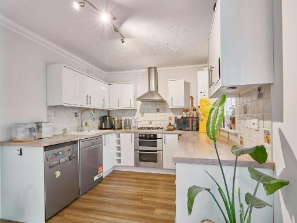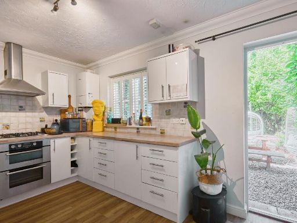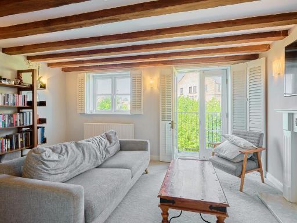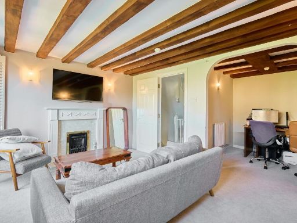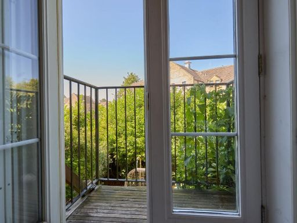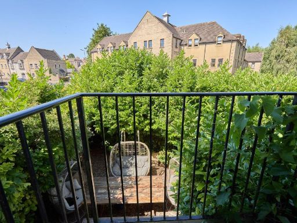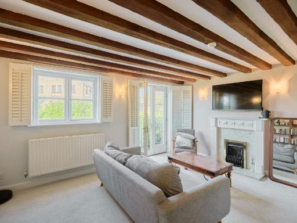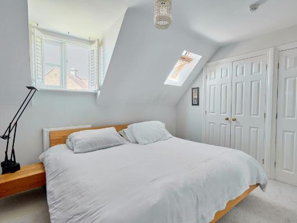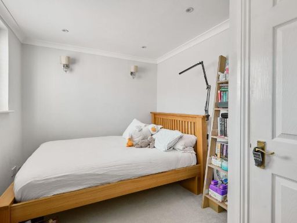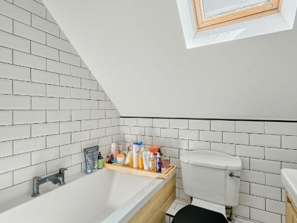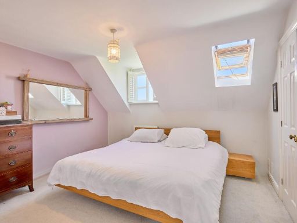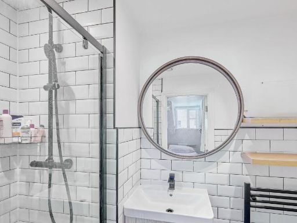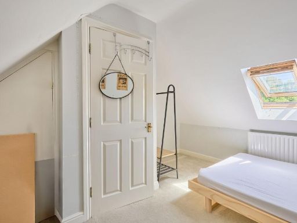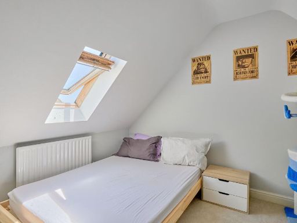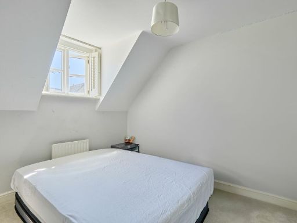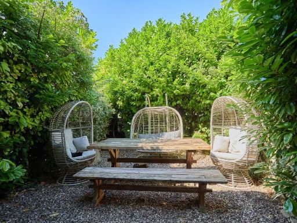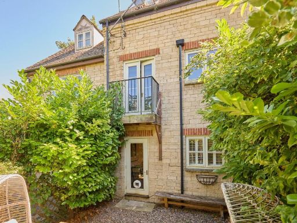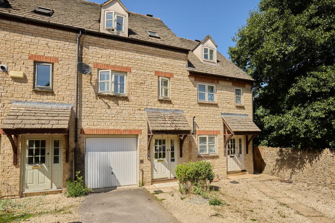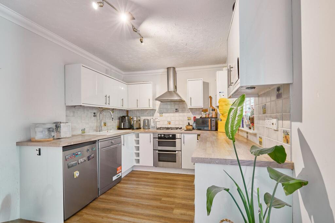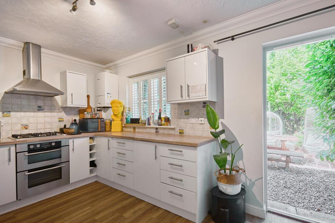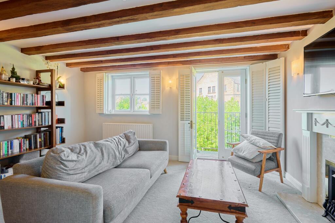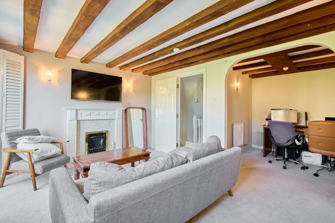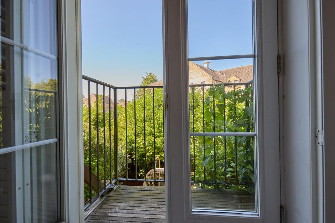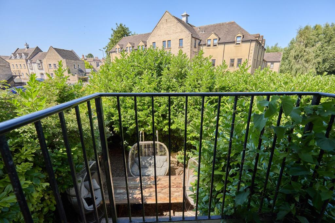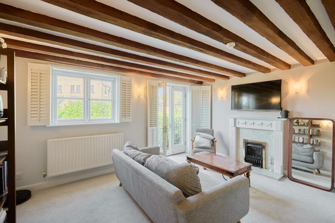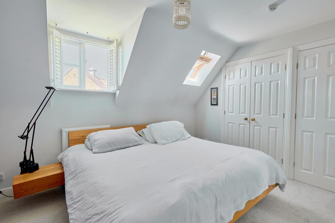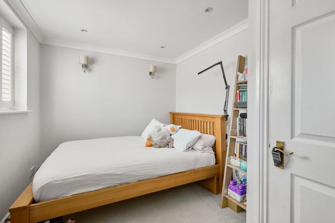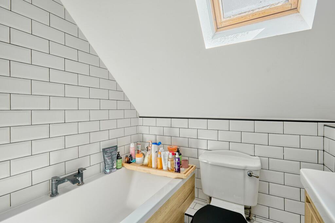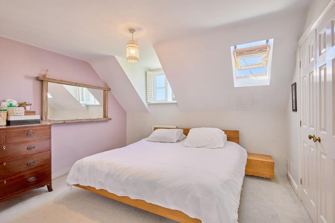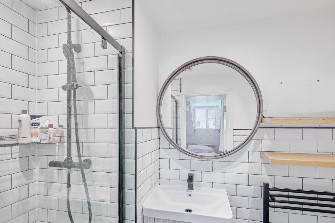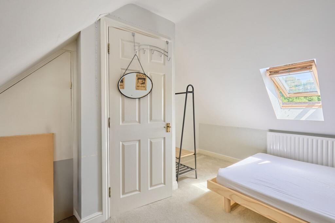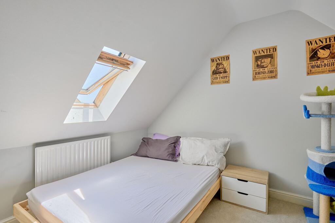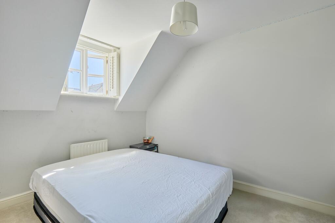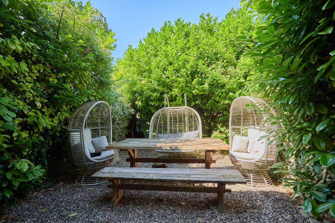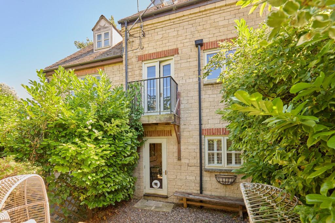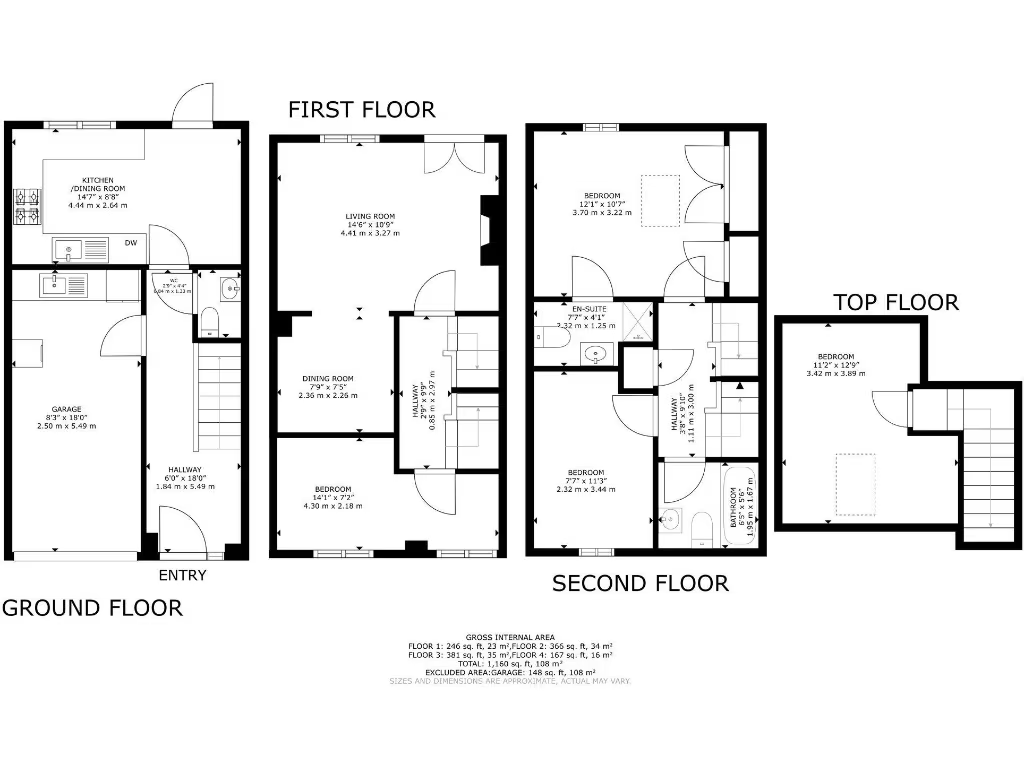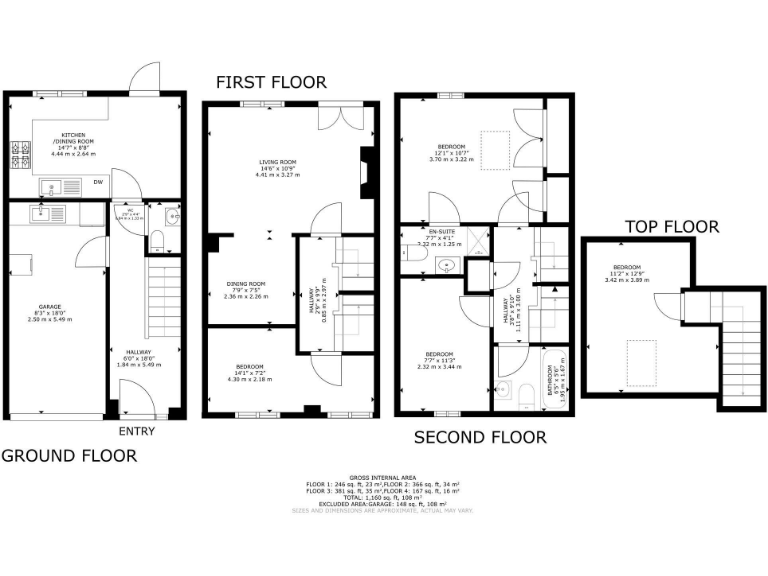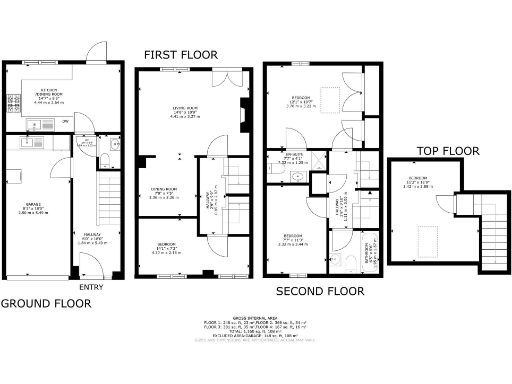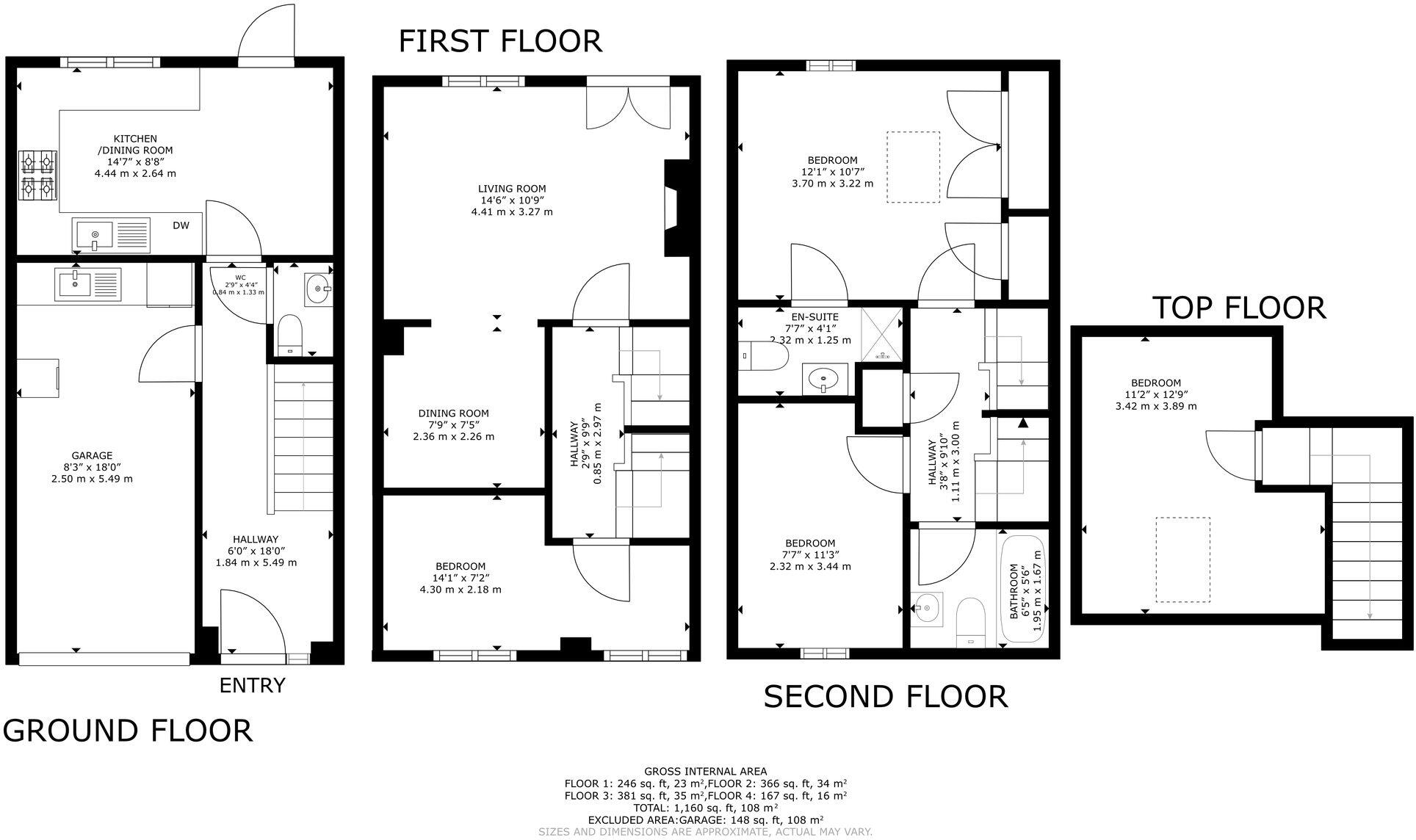Summary - 28 WAINE RUSH VIEW WITNEY OX28 4WX
4 bed 2 bath Terraced
Light-filled rooms, garage and easy centre access.
Four double bedrooms across four floors
Set in the heart of Witney, this four-bedroom terraced house spreads comfortable family living across multiple floors and totals approximately 1,228 sq ft. The contemporary fitted kitchen/breakfast room opens to an enclosed, low-maintenance garden, while a first-floor sitting room with balcony and feature fireplace provides a bright family space. An integral garage and driveway are rare town-centre extras and add useful storage and parking.
Accommodation is arranged over several levels: ground-floor hallway with utility and cloakroom, a modern kitchen/breakfast room with integrated appliances, a first-floor sitting room with adjacent dining/study space and a double bedroom, second-floor ensuite and family bathroom serving two doubles, and a fourth double on the top floor. Built circa 1996–2002, the property benefits from mains gas central heating and double glazing (installation date unknown). EPC rating C.
The location will appeal to families seeking convenience — short walks to shops, riverside walks and a range of good local schools. Transport links include fast road access to the A40 and bus services to Oxford, plus a nearby rail link at Long Hanborough. Important factual points: the plot is small, the property sits in an area with above-average crime statistics, and the glazing install date is unknown. The house is freehold and offered chain free, ready for immediate purchase or light updating to taste.
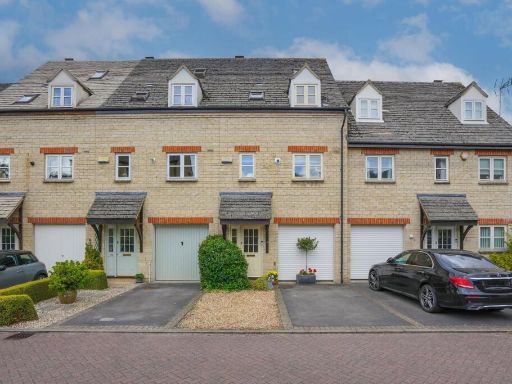 4 bedroom terraced house for sale in Waine Rush View, Witney, OX28 — £400,000 • 4 bed • 2 bath • 1377 ft²
4 bedroom terraced house for sale in Waine Rush View, Witney, OX28 — £400,000 • 4 bed • 2 bath • 1377 ft²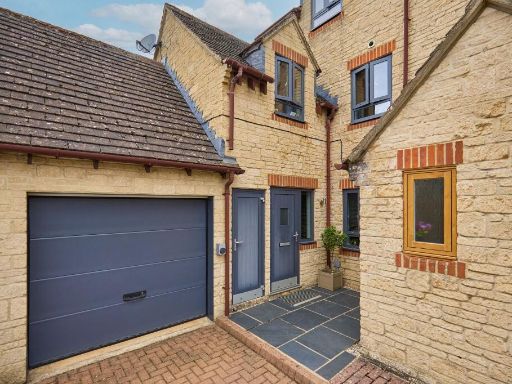 4 bedroom end of terrace house for sale in Langdale Gate, Witney, OX28 — £575,000 • 4 bed • 3 bath • 1530 ft²
4 bedroom end of terrace house for sale in Langdale Gate, Witney, OX28 — £575,000 • 4 bed • 3 bath • 1530 ft²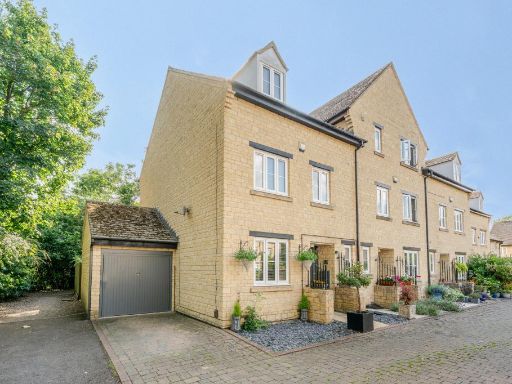 4 bedroom end of terrace house for sale in Grangers Place, Witney, OX28 — £560,000 • 4 bed • 3 bath • 2839 ft²
4 bedroom end of terrace house for sale in Grangers Place, Witney, OX28 — £560,000 • 4 bed • 3 bath • 2839 ft²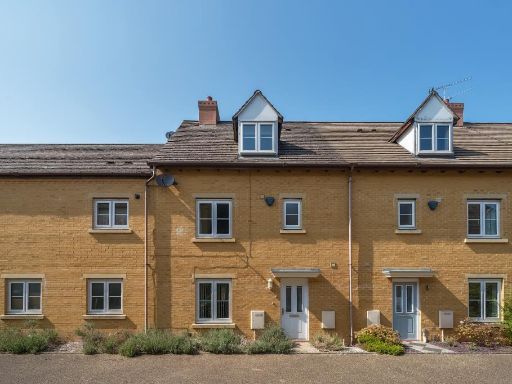 4 bedroom terraced house for sale in Witney, Oxfordshire, OX28 — £400,000 • 4 bed • 2 bath • 1239 ft²
4 bedroom terraced house for sale in Witney, Oxfordshire, OX28 — £400,000 • 4 bed • 2 bath • 1239 ft²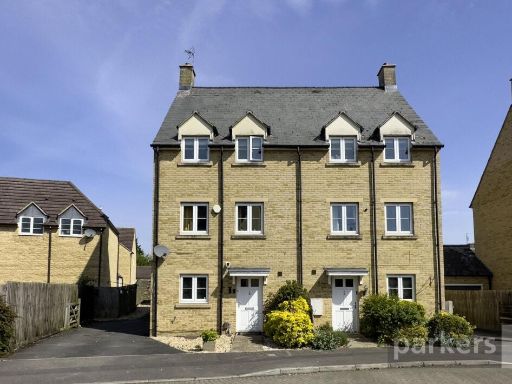 3 bedroom semi-detached house for sale in Wilkinson Place, Witney, Oxfordshire, OX28 — £400,000 • 3 bed • 3 bath • 1200 ft²
3 bedroom semi-detached house for sale in Wilkinson Place, Witney, Oxfordshire, OX28 — £400,000 • 3 bed • 3 bath • 1200 ft²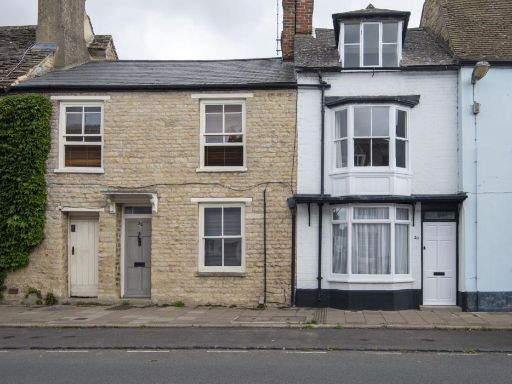 4 bedroom terraced house for sale in Witney, Oxfordshire, OX28 — £400,000 • 4 bed • 1 bath • 1598 ft²
4 bedroom terraced house for sale in Witney, Oxfordshire, OX28 — £400,000 • 4 bed • 1 bath • 1598 ft²