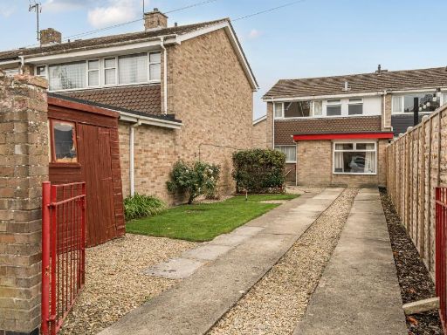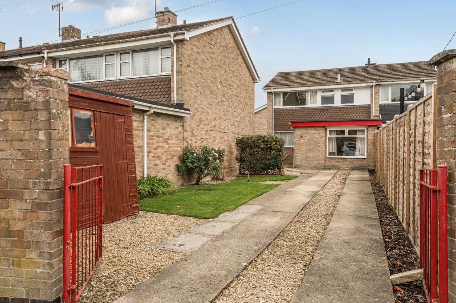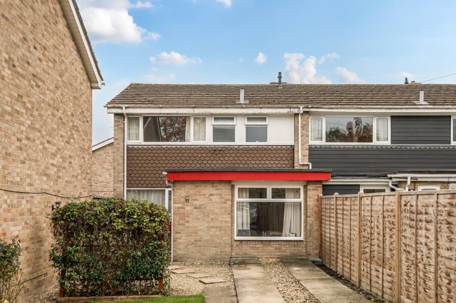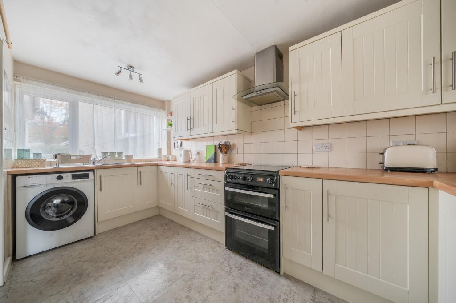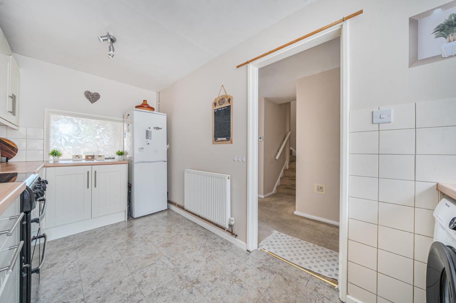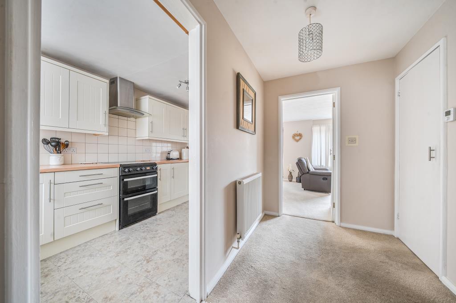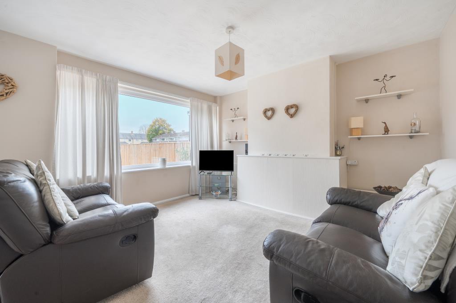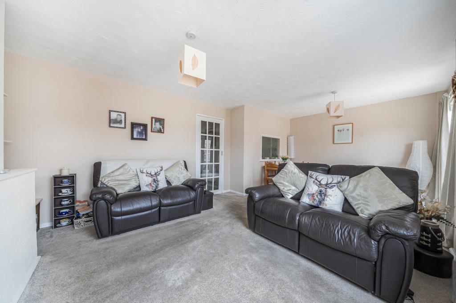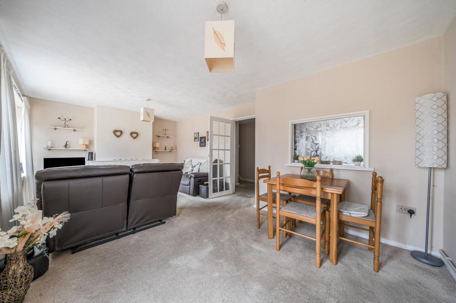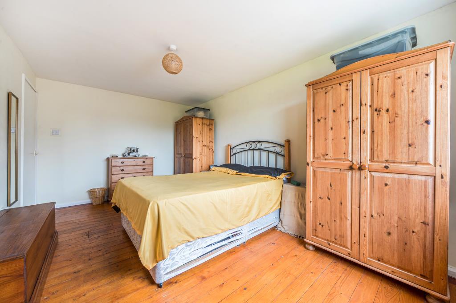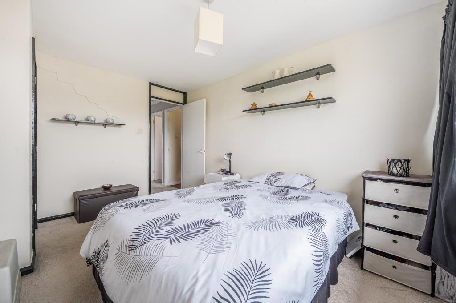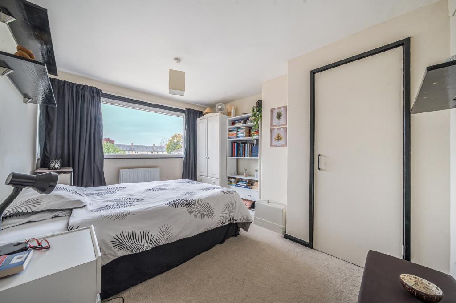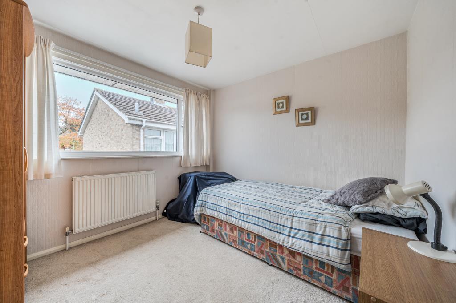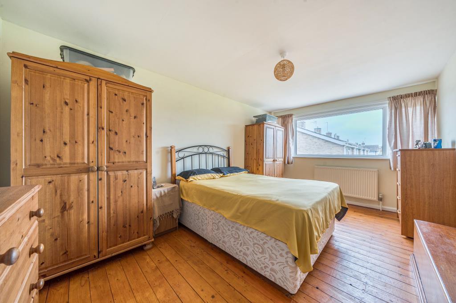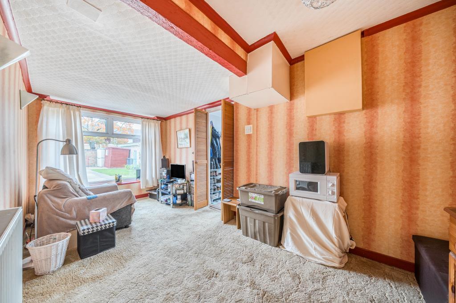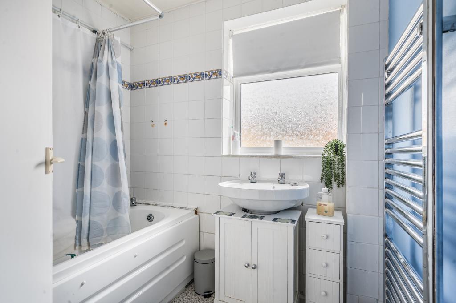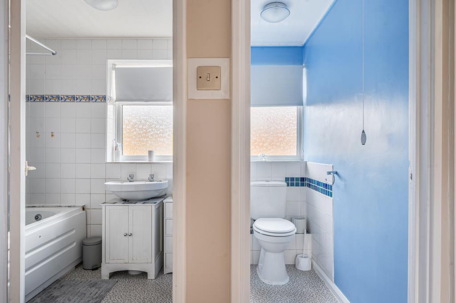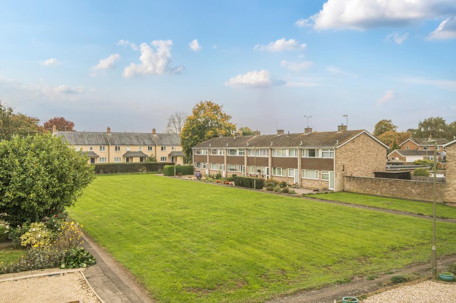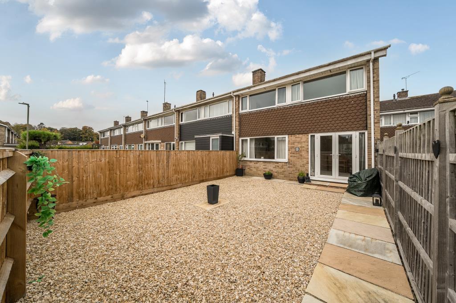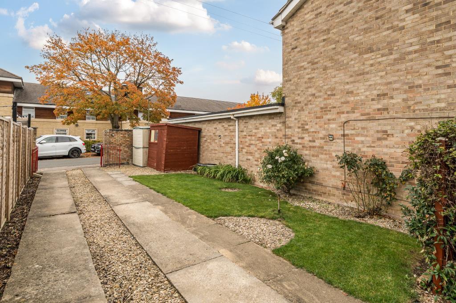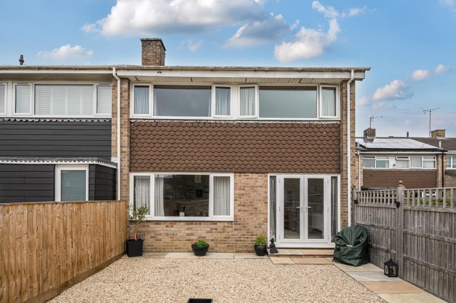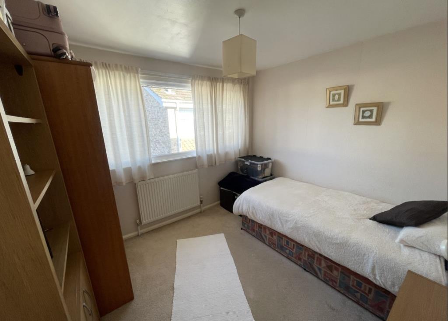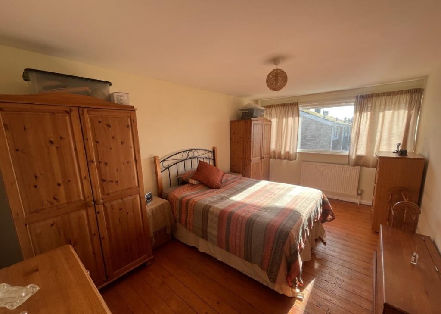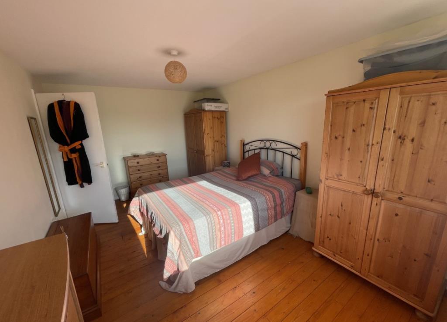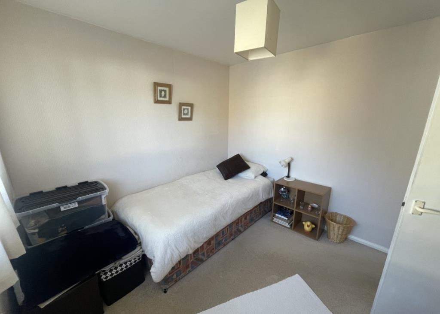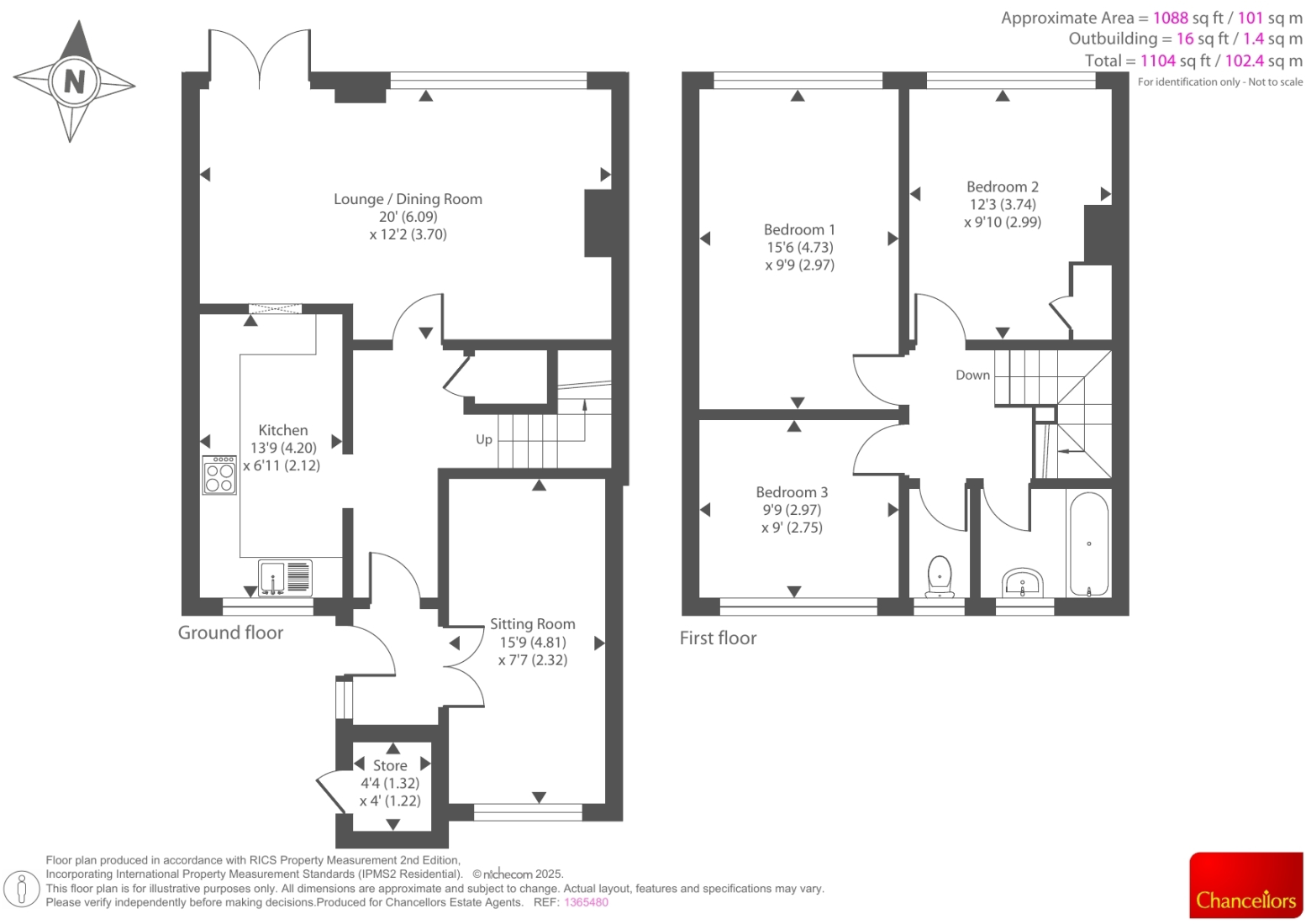Summary - Moorland Road, Witney, OX28 OX28 6LH
3 bed 1 bath End of Terrace
Practical town-centre home with parking and gardens, ideal for families.
Three bedrooms and single family bathroom
This three-bedroom end-of-terrace sits within a short 0.6-mile walk of Witney town centre, offering practical family living over two storeys. The property includes a living/dining room, a second reception created from a converted garage, and loft storage, making flexible use of its 1,104 sq ft footprint. Off-street parking and enclosed front and rear gardens add everyday convenience.
Built in the late 1960s/early 1970s, the house benefits from double glazing and mains gas central heating via boiler and radiators. The location delivers fast broadband, excellent mobile signal and good local schools, with both state and independent options close by. The plot is small and the house is typical of its era, presenting sensible opportunities for energy upgrades (cavity walls assumed uninsulated) and cosmetic modernisation to add value.
Buyers should note there is a single family bathroom and the immediate area records above-average crime statistics; these are material considerations for families and first-time purchasers. Overall this is a pragmatic, well-located home for someone seeking central Witney convenience with straightforward improvement potential.
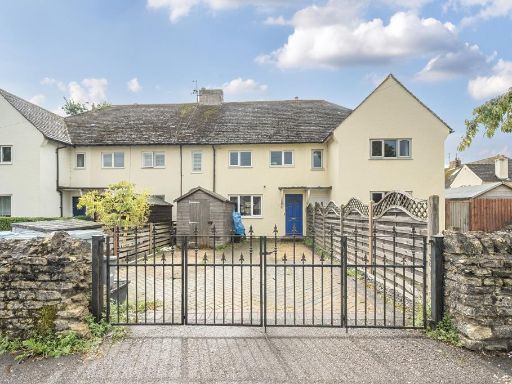 3 bedroom terraced house for sale in Witney, Oxfordshire, OX28 — £350,000 • 3 bed • 1 bath • 819 ft²
3 bedroom terraced house for sale in Witney, Oxfordshire, OX28 — £350,000 • 3 bed • 1 bath • 819 ft²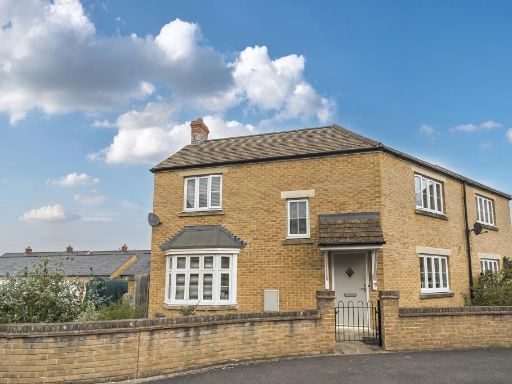 3 bedroom semi-detached house for sale in Meadow Lane, Witney, OX28 — £400,000 • 3 bed • 2 bath • 1063 ft²
3 bedroom semi-detached house for sale in Meadow Lane, Witney, OX28 — £400,000 • 3 bed • 2 bath • 1063 ft²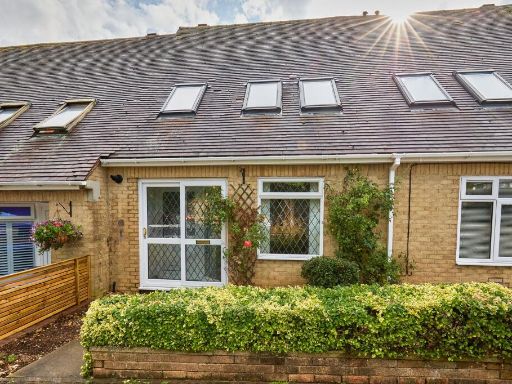 3 bedroom terraced house for sale in Tower Hill, Witney, OX28 — £315,000 • 3 bed • 1 bath • 1050 ft²
3 bedroom terraced house for sale in Tower Hill, Witney, OX28 — £315,000 • 3 bed • 1 bath • 1050 ft²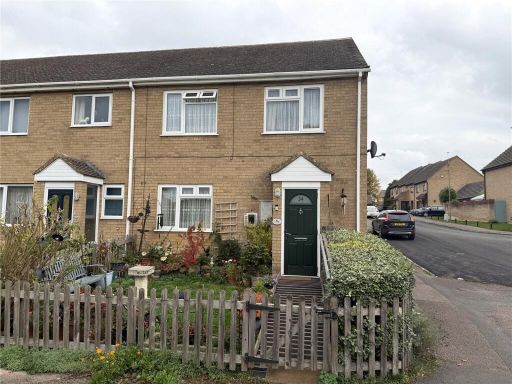 3 bedroom end of terrace house for sale in Weavers Close, Witney, Oxfordshire, OX28 — £375,000 • 3 bed • 1 bath
3 bedroom end of terrace house for sale in Weavers Close, Witney, Oxfordshire, OX28 — £375,000 • 3 bed • 1 bath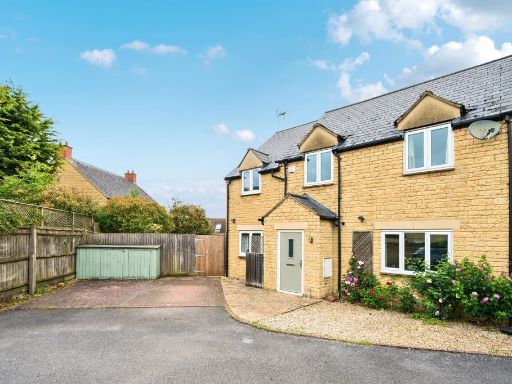 5 bedroom end of terrace house for sale in Cooper Mews, Witney, OX28 — £575,000 • 5 bed • 3 bath • 1282 ft²
5 bedroom end of terrace house for sale in Cooper Mews, Witney, OX28 — £575,000 • 5 bed • 3 bath • 1282 ft²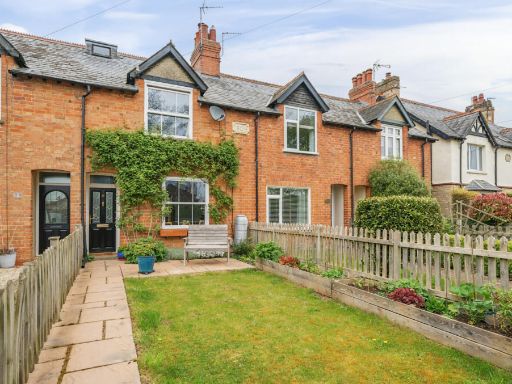 3 bedroom terraced house for sale in Woodstock Road, Witney, Oxfordshire, OX28 — £445,000 • 3 bed • 1 bath • 1102 ft²
3 bedroom terraced house for sale in Woodstock Road, Witney, Oxfordshire, OX28 — £445,000 • 3 bed • 1 bath • 1102 ft²















































