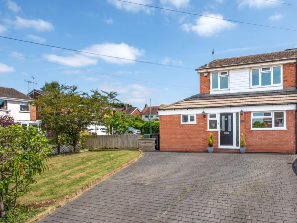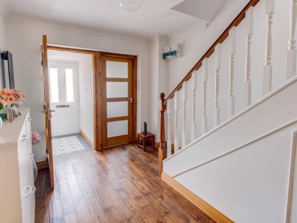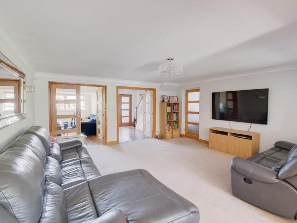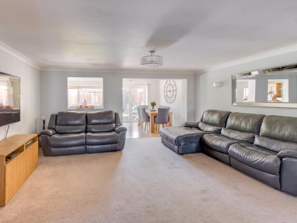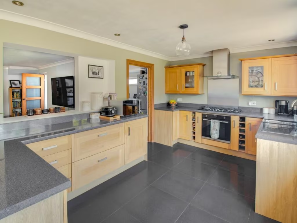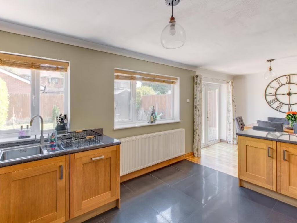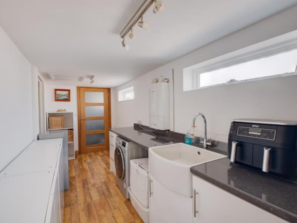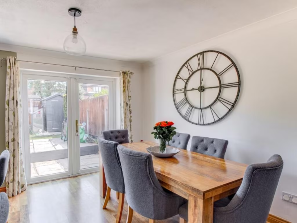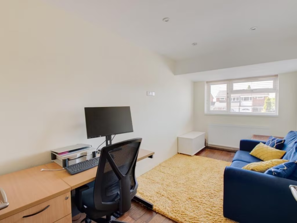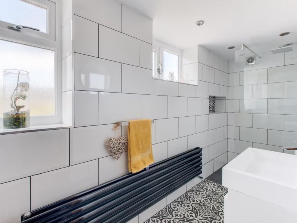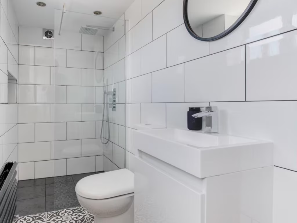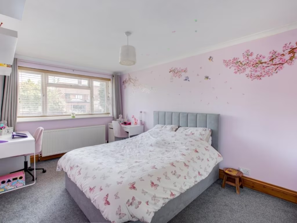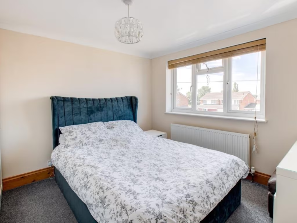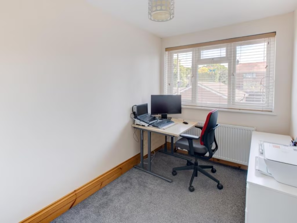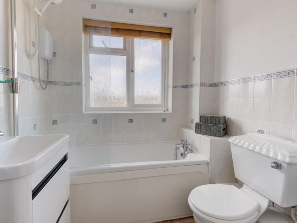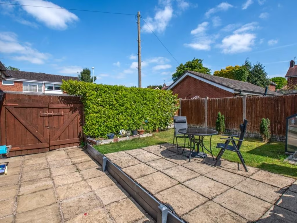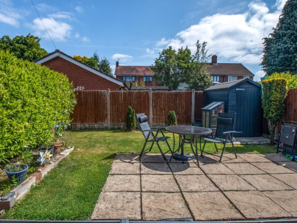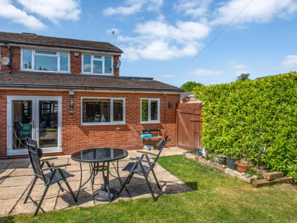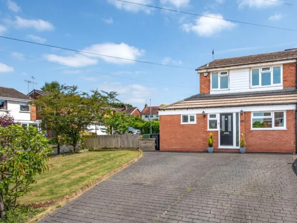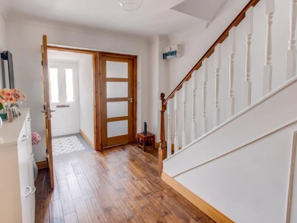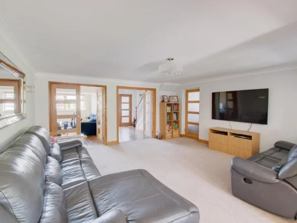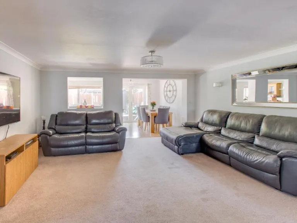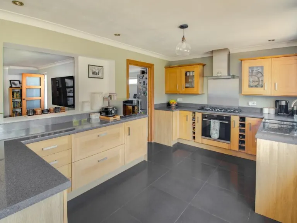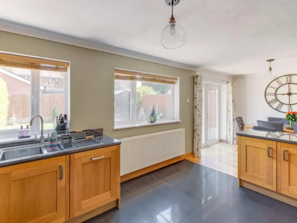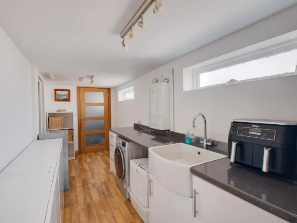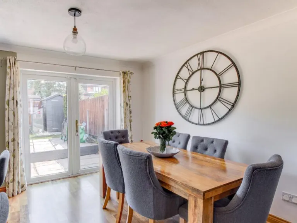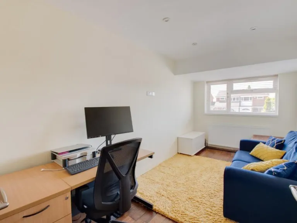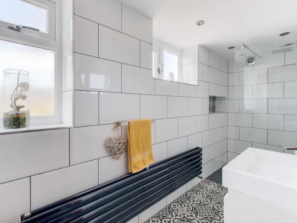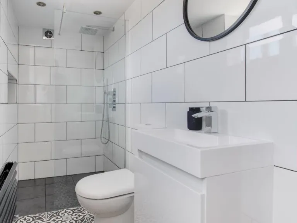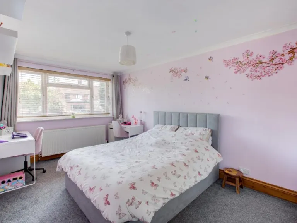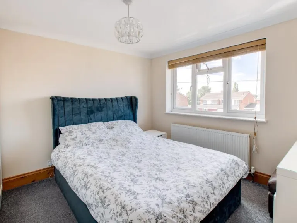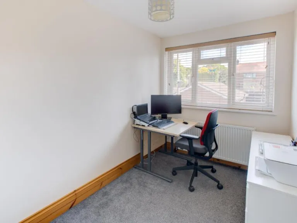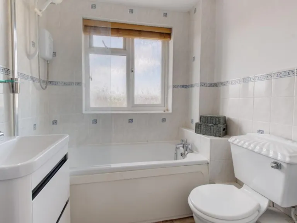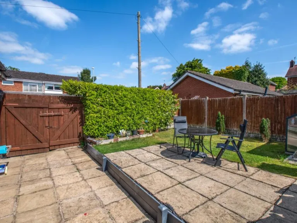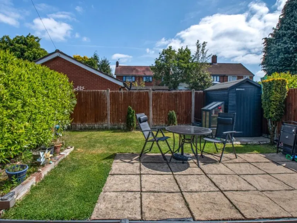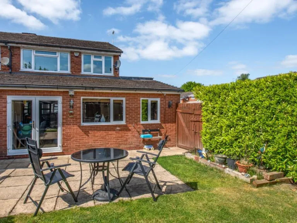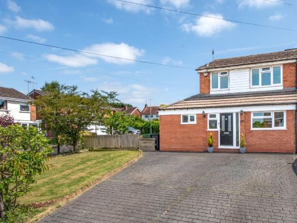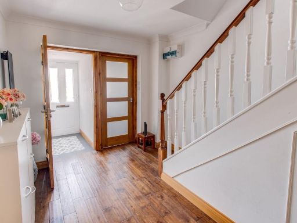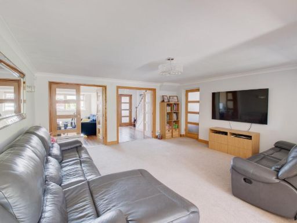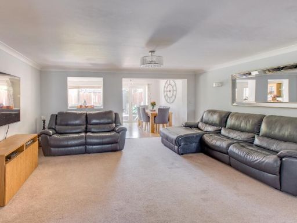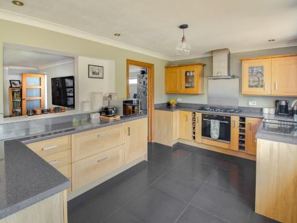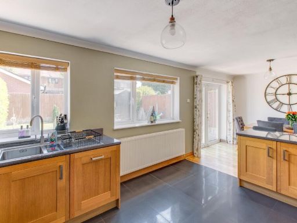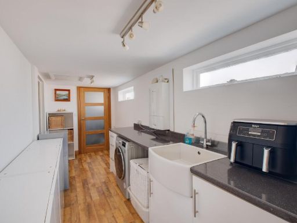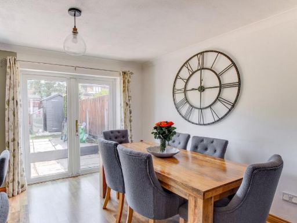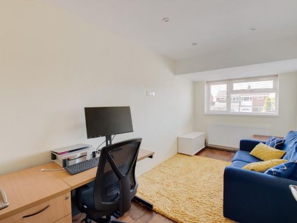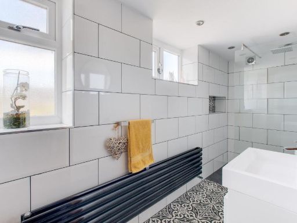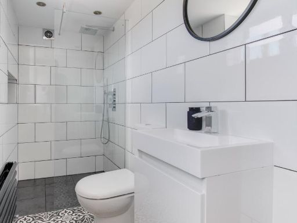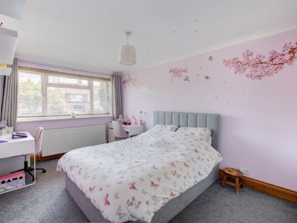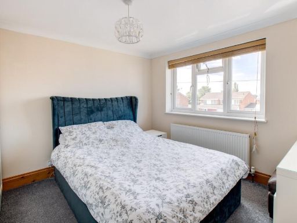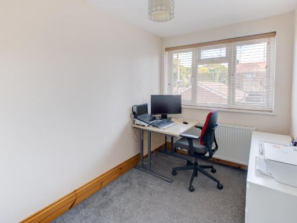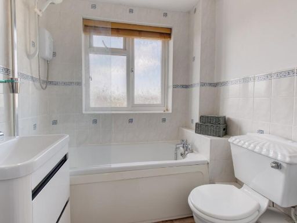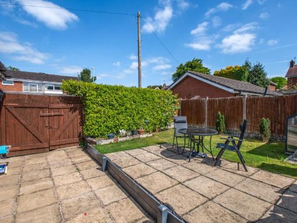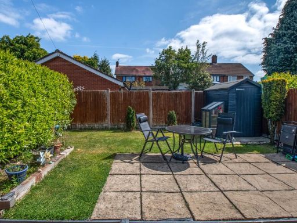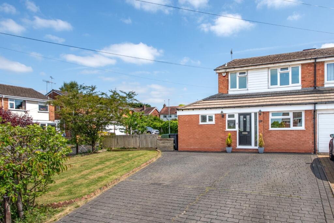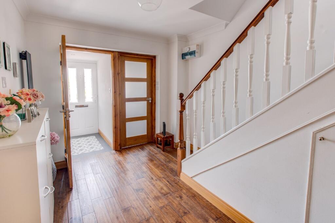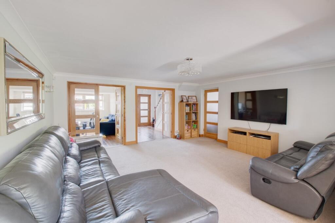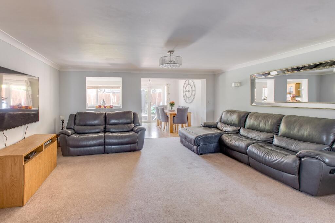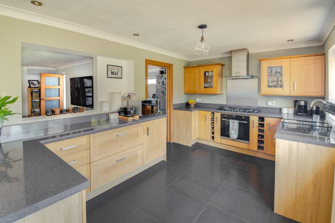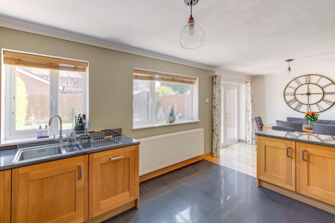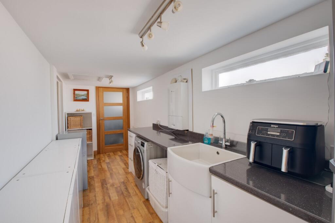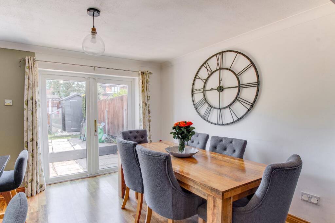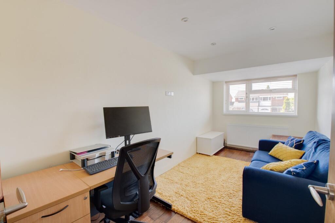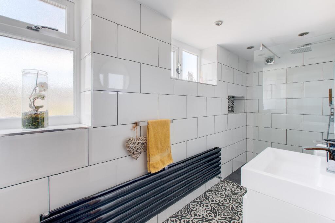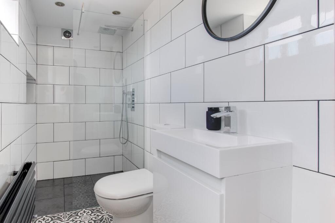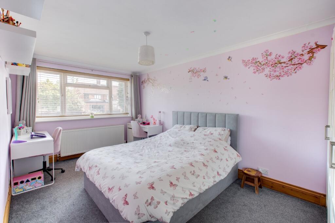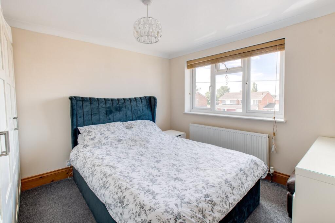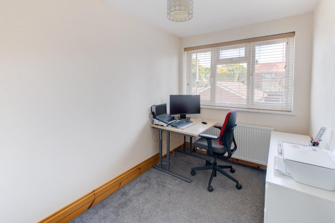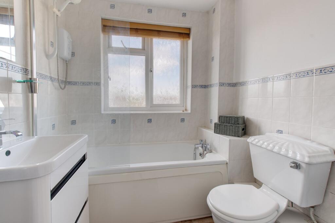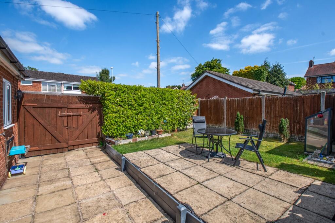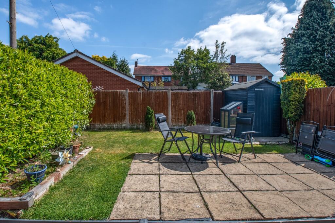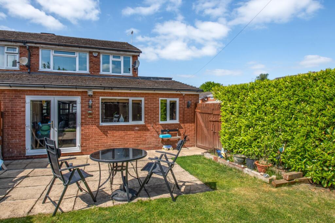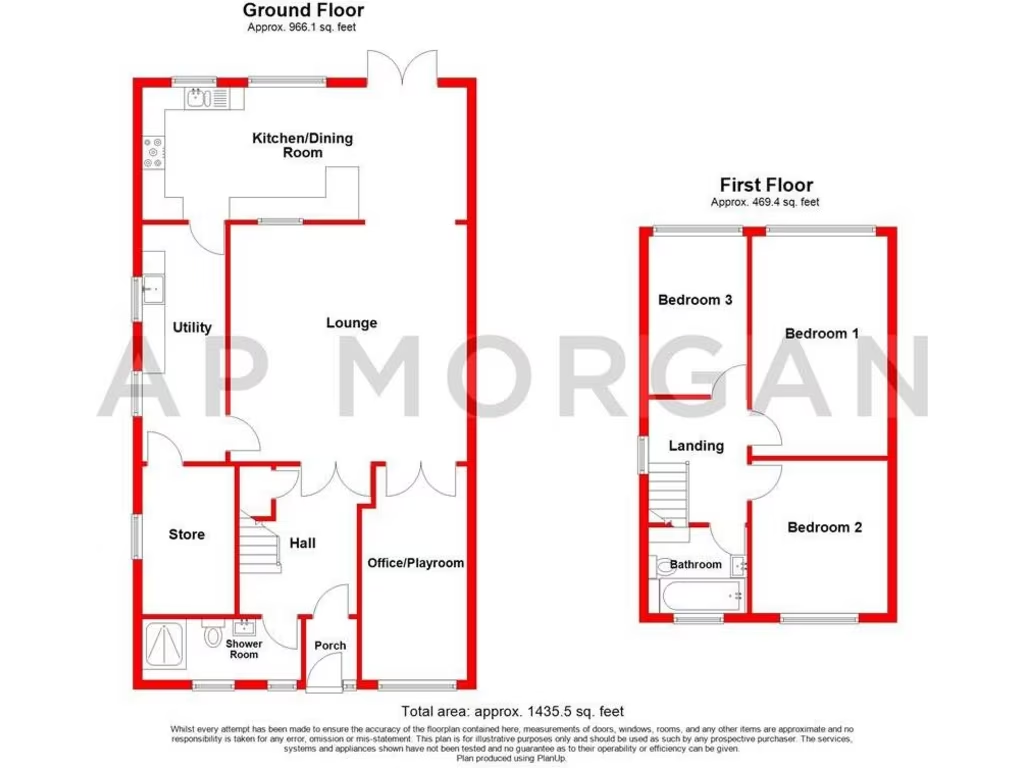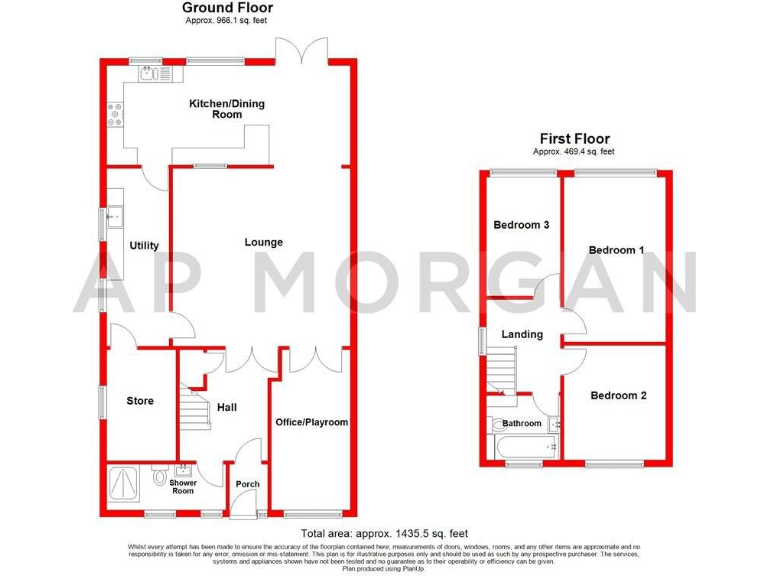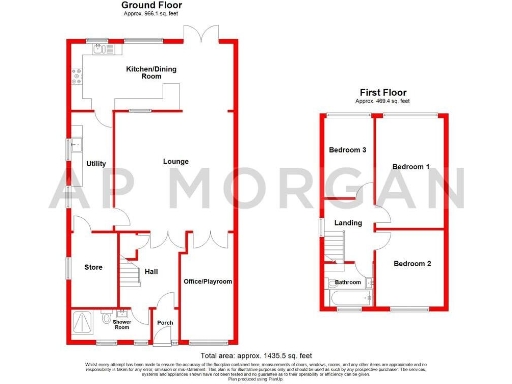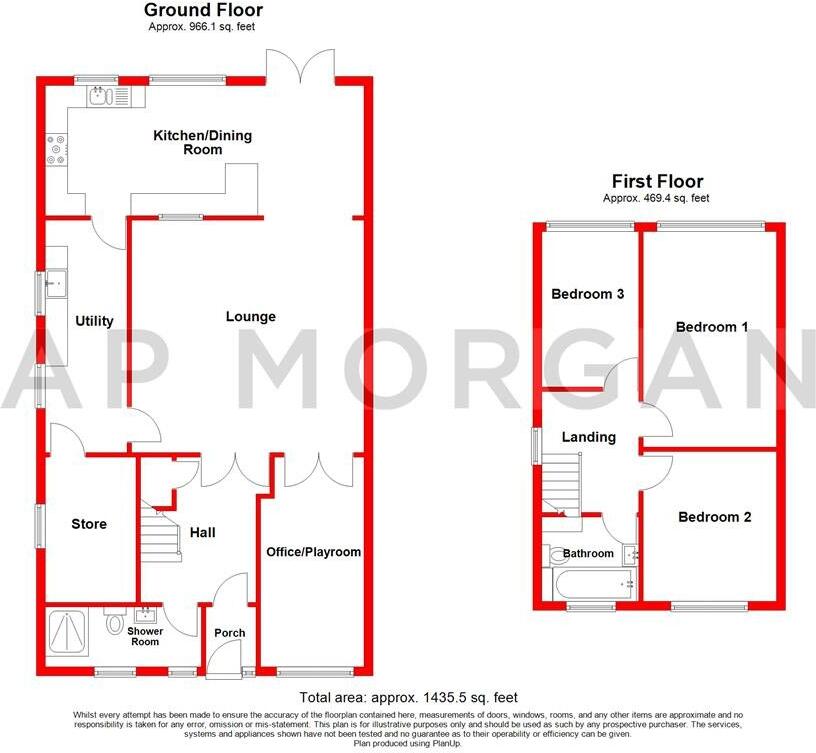Summary - 32 REDLAND CLOSE MARLBROOK BROMSGROVE B60 1DZ
3 bed 2 bath Semi-Detached
Cul-de-sac family home with flexible living, off-street parking and garden.
Extended three-bedroom semi-detached on a generous corner plot
Open-plan kitchen/diner plus large lounge and office/playroom
Large utility and versatile store room with conversion potential
Modern ground-floor shower room plus first-floor family bathroom
Resin print driveway with parking for multiple vehicles
Low-maintenance rear garden with patio, lawn and timber shed
Double glazing installed pre-2002; potential energy-efficiency upgrades
Cavity walls assumed uninsulated — consider insulating for savings
This significantly extended three-bedroom semi-detached house sits on a generous corner plot in a quiet Marlbrook cul-de-sac, designed for flexible family living. The wraparound extension creates airy, open-plan ground-floor living: a large lounge, open kitchen/dining, and a separate office/playroom provide adaptable space for daily life and home working. A sizeable utility and extra store room add practical storage and scope for conversion if required.
Outside, the resin-concrete printed driveway offers parking for multiple vehicles and the low-maintenance rear garden has a paved patio, lawn and timber shed — easy to manage for busy households. The property benefits from mains gas boiler and radiators, fast broadband, excellent mobile signal and very low local crime, making it convenient and safe for families.
There are two bath/shower rooms (including a modern ground-floor shower) which suit multigenerational routines. Transport links are strong with close access to the A38, M5/M42 corridors and direct rail from Bromsgrove, while local schools, shops and green spaces such as the Lickey Hills are within easy reach.
Practical considerations: the double glazing appears to pre-date 2002 and the cavity walls are assumed uninsulated, so upgrading glazing and wall insulation would improve energy efficiency and reduce running costs. The property is well-presented but offers clear potential for buyers wanting to enhance thermal performance or personalise finishes.
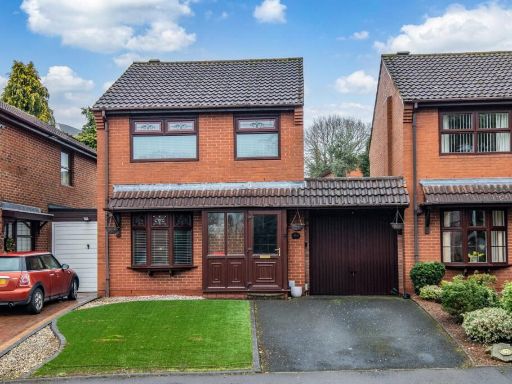 3 bedroom link detached house for sale in Cottage Lane, Marlbrook, Bromsgrove, Worcestershire, B60 — £350,000 • 3 bed • 1 bath • 1060 ft²
3 bedroom link detached house for sale in Cottage Lane, Marlbrook, Bromsgrove, Worcestershire, B60 — £350,000 • 3 bed • 1 bath • 1060 ft²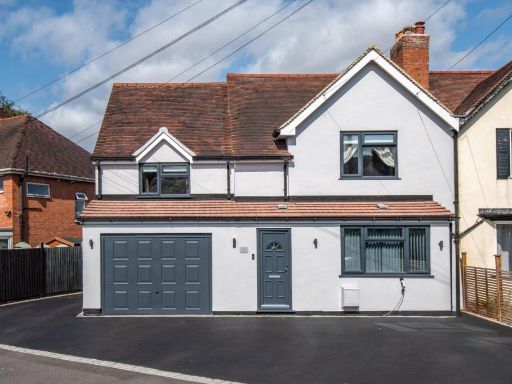 4 bedroom semi-detached house for sale in Churchfields Close, Bromsgrove, Worcestershire, B61 — £340,000 • 4 bed • 1 bath • 1403 ft²
4 bedroom semi-detached house for sale in Churchfields Close, Bromsgrove, Worcestershire, B61 — £340,000 • 4 bed • 1 bath • 1403 ft² 3 bedroom semi-detached house for sale in Broad Street, Bromsgrove, Worcestershire, B61 — £325,000 • 3 bed • 1 bath • 980 ft²
3 bedroom semi-detached house for sale in Broad Street, Bromsgrove, Worcestershire, B61 — £325,000 • 3 bed • 1 bath • 980 ft²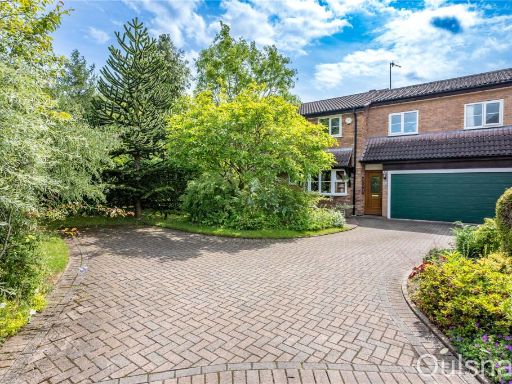 5 bedroom detached house for sale in Beaumont Lawns, Marlbrook, Bromsgrove, Worcestershire, B60 — £514,500 • 5 bed • 2 bath • 1806 ft²
5 bedroom detached house for sale in Beaumont Lawns, Marlbrook, Bromsgrove, Worcestershire, B60 — £514,500 • 5 bed • 2 bath • 1806 ft²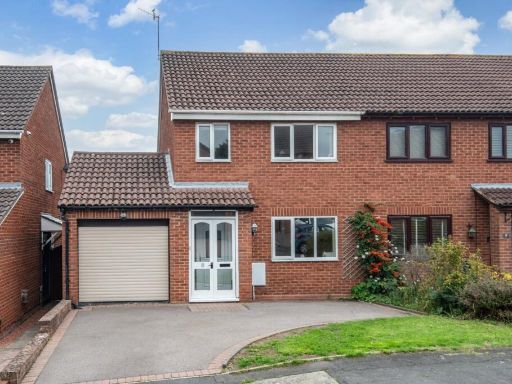 3 bedroom semi-detached house for sale in Counting House Way, Stoke Heath, Bromsgrove, Worcestershire, B60 — £325,000 • 3 bed • 1 bath • 1016 ft²
3 bedroom semi-detached house for sale in Counting House Way, Stoke Heath, Bromsgrove, Worcestershire, B60 — £325,000 • 3 bed • 1 bath • 1016 ft²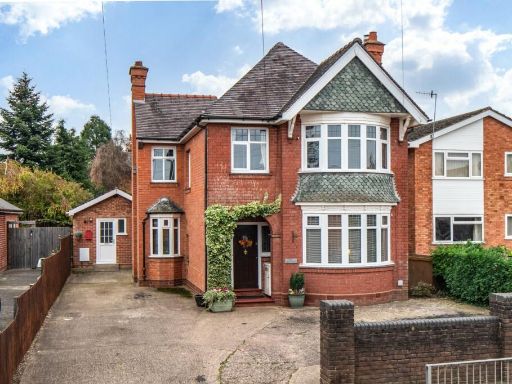 5 bedroom detached house for sale in Stourbridge Road, Bromsgrove, Worcestershire, B61 — £550,000 • 5 bed • 2 bath • 1710 ft²
5 bedroom detached house for sale in Stourbridge Road, Bromsgrove, Worcestershire, B61 — £550,000 • 5 bed • 2 bath • 1710 ft²