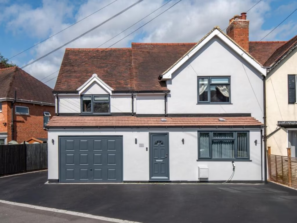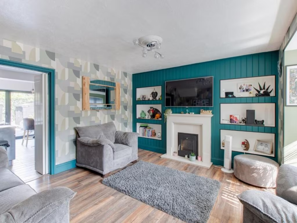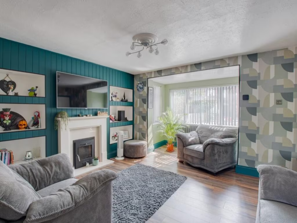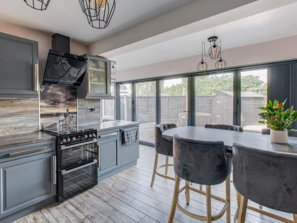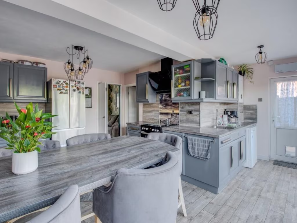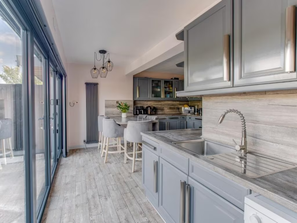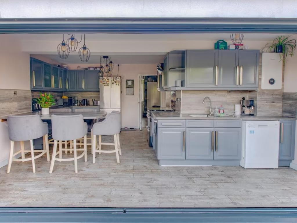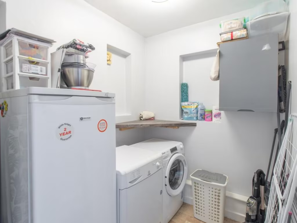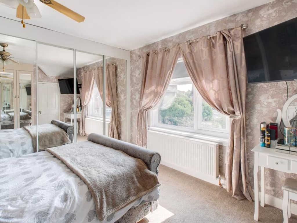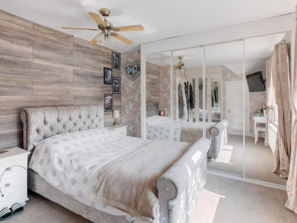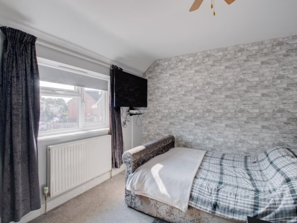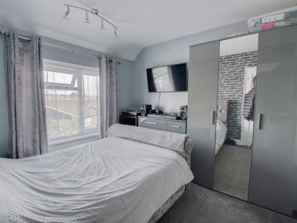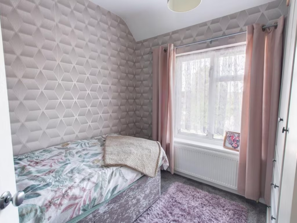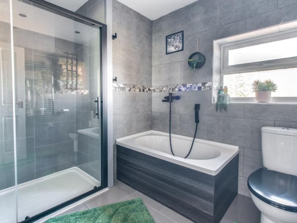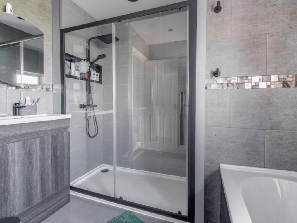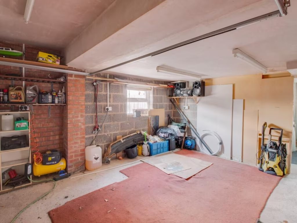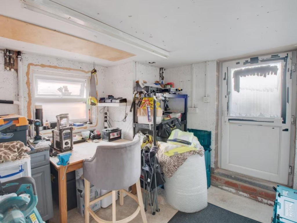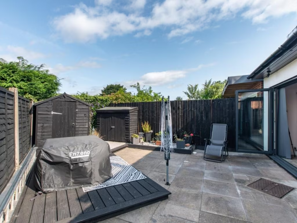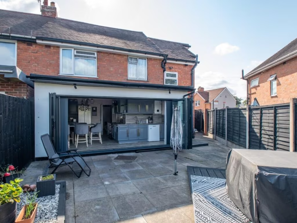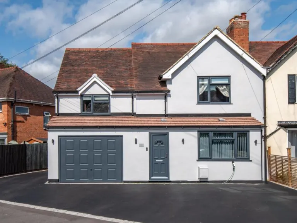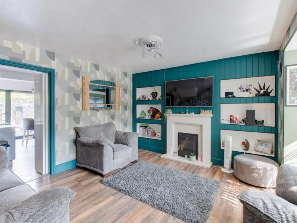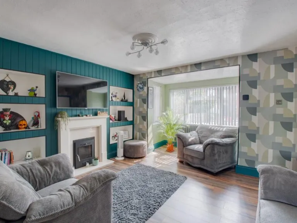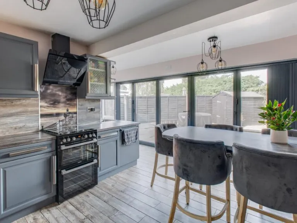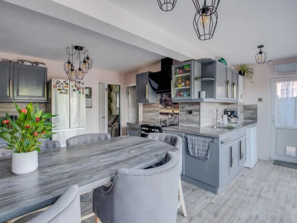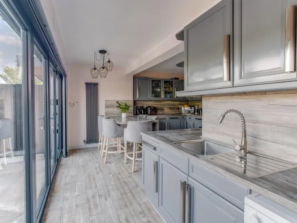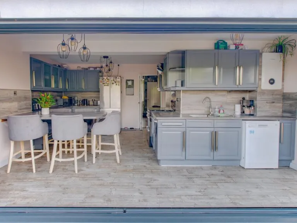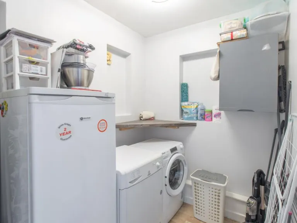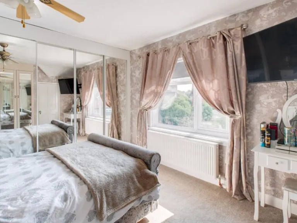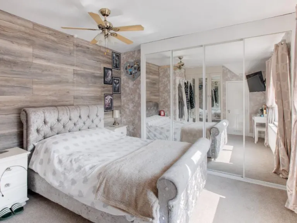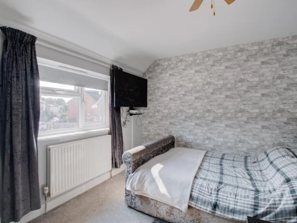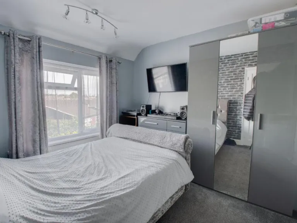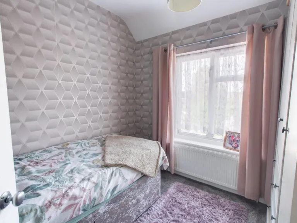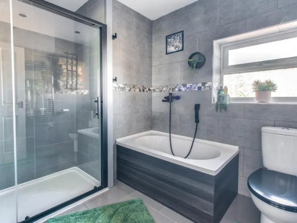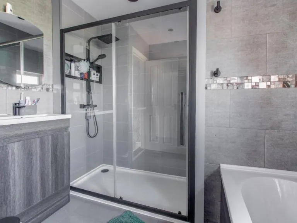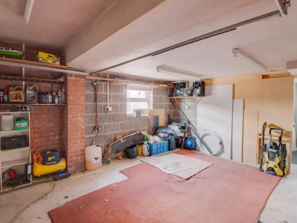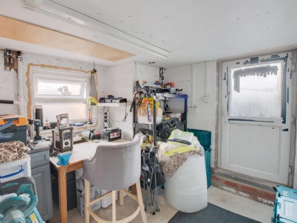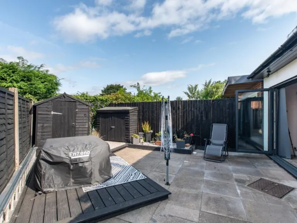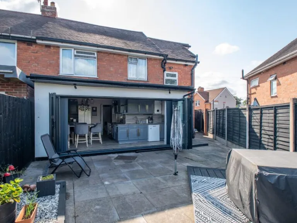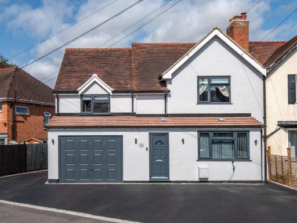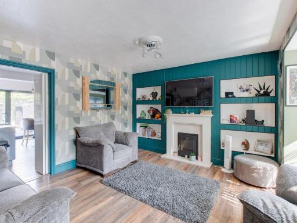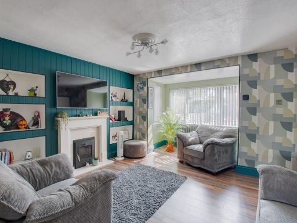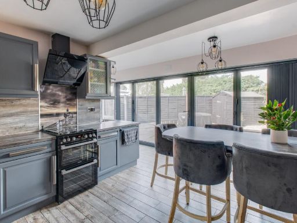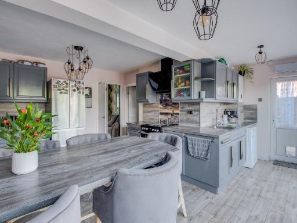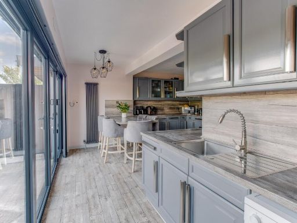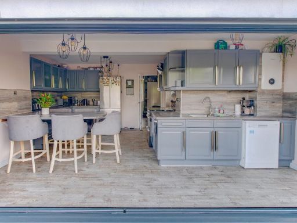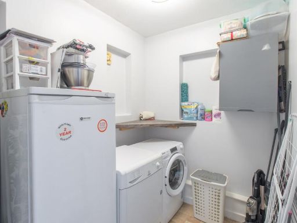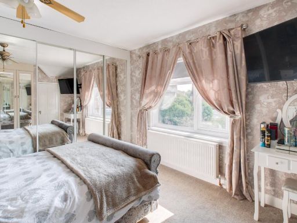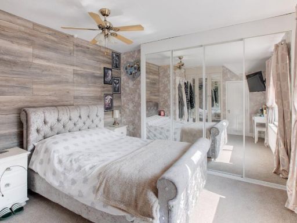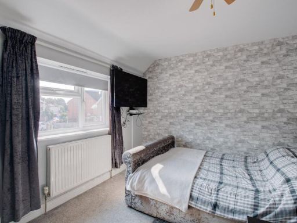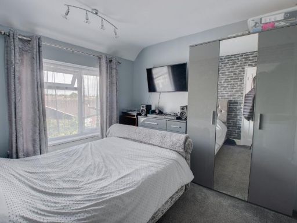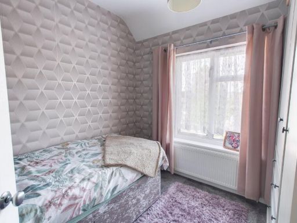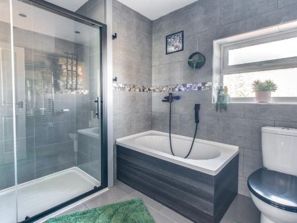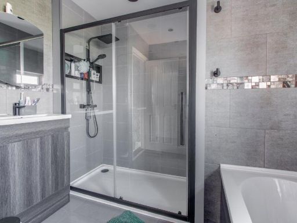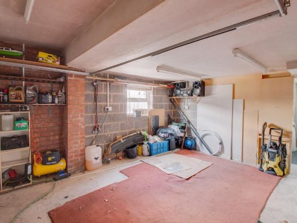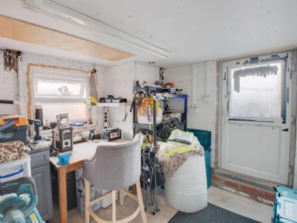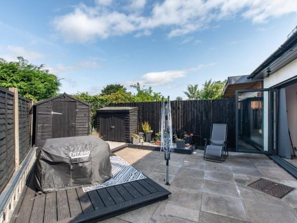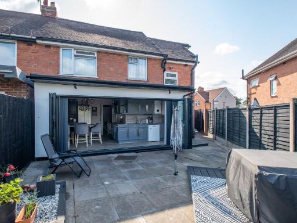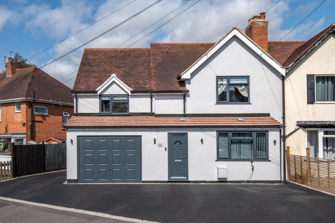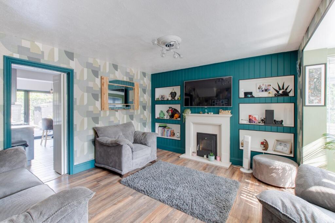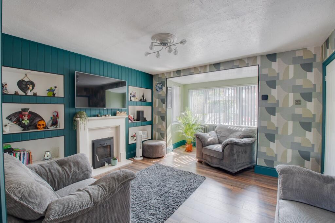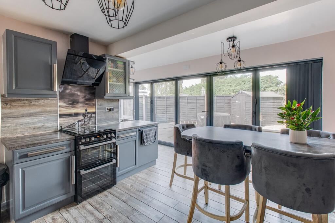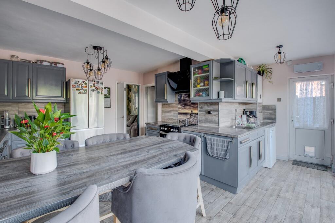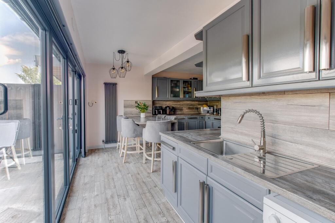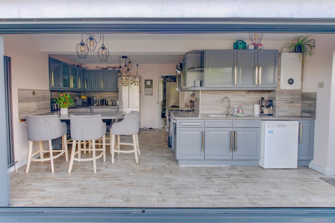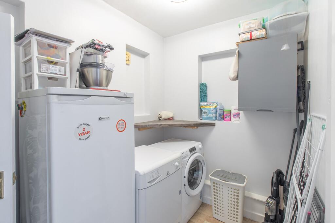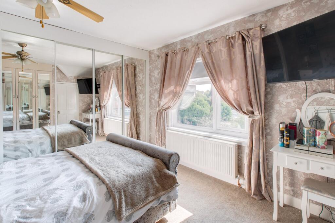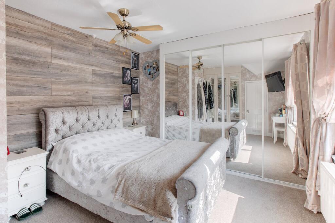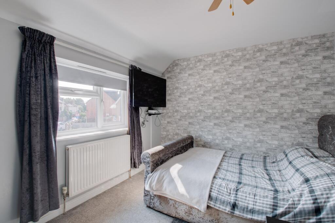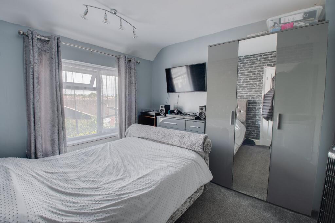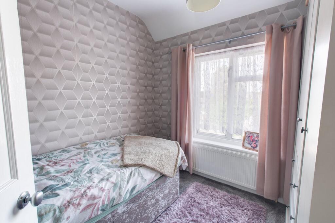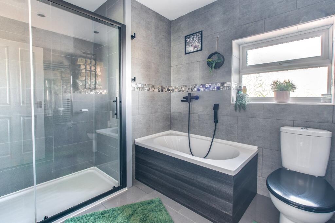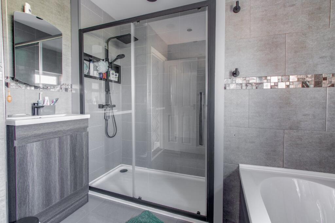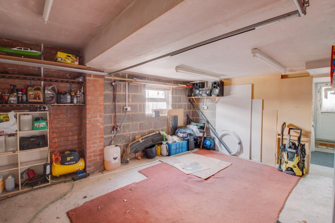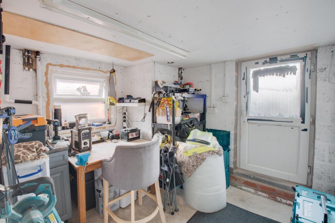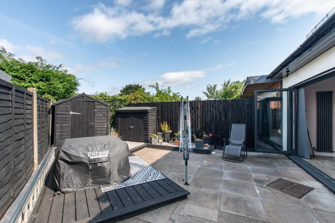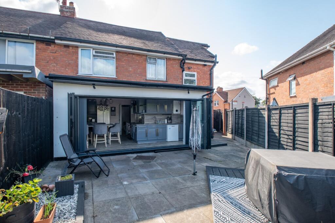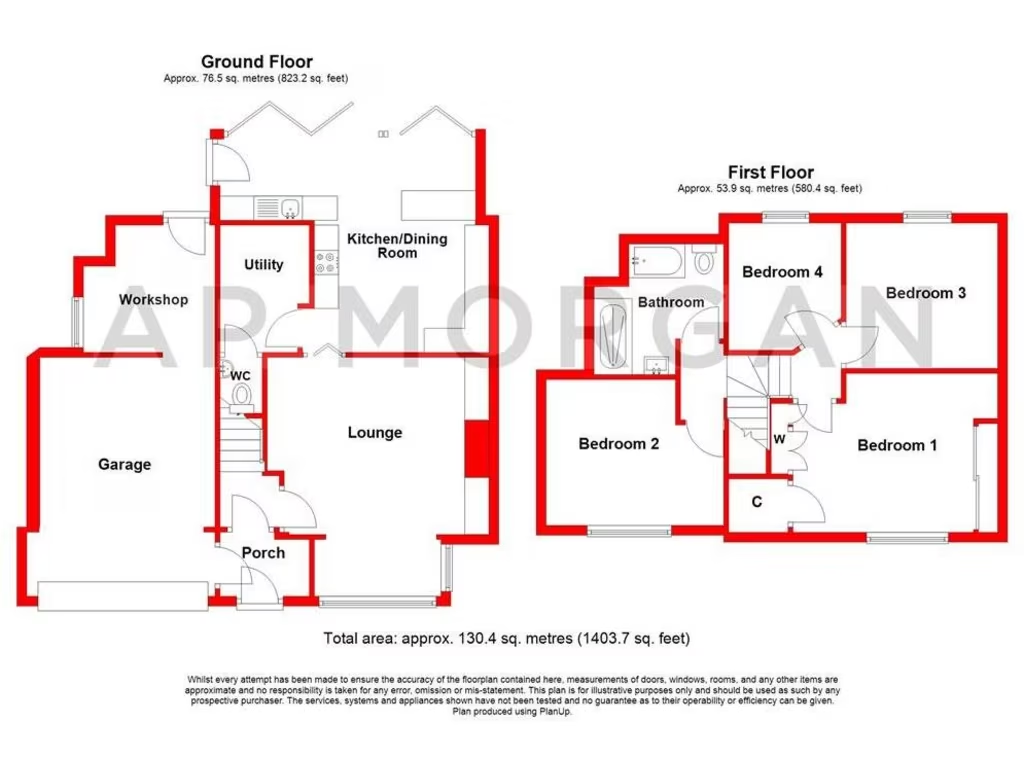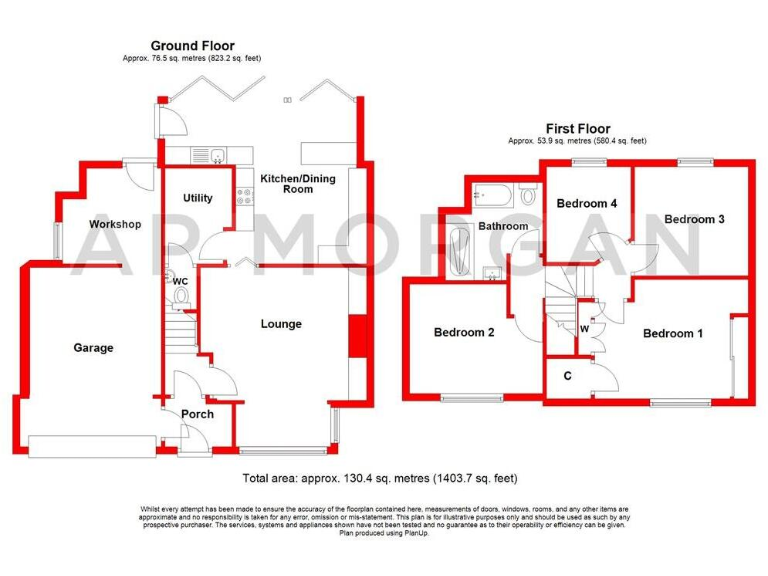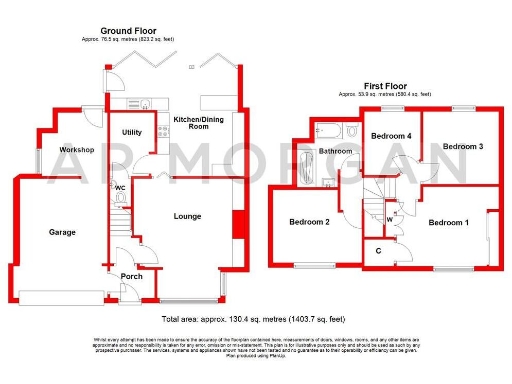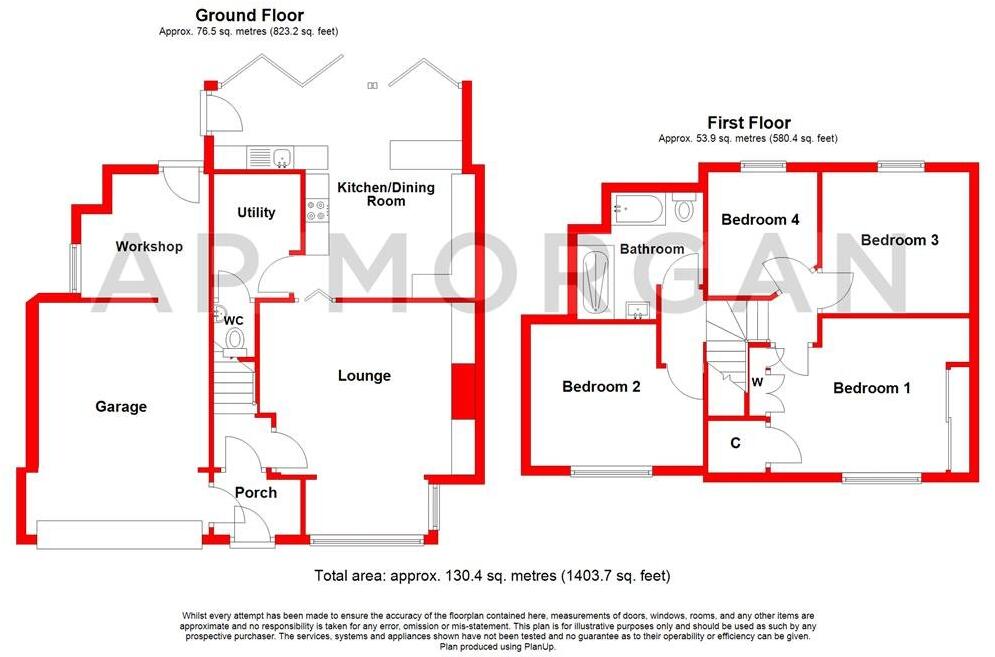Summary - 51 CHURCHFIELDS CLOSE BROMSGROVE B61 8EE
4 bed 1 bath Semi-Detached
Corner-plot property with large driveway, garage and easy access to schools and town centre.
Corner plot with large driveway for up to five vehicles
Open-plan kitchen/diner with full-width bi-fold doors to garden
Lounge with feature log burner and bespoke media wall
Separate utility room and ground-floor WC for household convenience
Large garage and workshop with power/plumbing — conversion potential
Two boarded lofts with power and fixed ladders for storage
Mid-century solid brick walls; no known wall insulation (may need upgrade)
Single family bathroom upstairs; only one full bathroom present
This well-presented semi-detached house sits on a corner plot close to Bromsgrove town centre and local schools, making it a practical choice for families. The ground floor centres on a generous open-plan kitchen/dining area with full-width bi-fold doors that create an easy indoor–outdoor flow to a low-maintenance garden. The lounge features a feature log burner and bespoke media wall, creating a comfortable family hub.
Practicality is a strong point: a separate utility and ground-floor WC support busy household life, while a large driveway provides off-street parking for up to five cars. The larger-than-average garage and workshop include power and plumbing and offer scope for conversion to additional accommodation or a ground-floor bathroom, subject to necessary consents. Two boarded loft spaces, both with power and ladders, add useful storage or potential for further adaptation.
The first floor offers four bedrooms (three doubles) and a contemporary family bathroom with both a bath and separate shower. The property benefits from gas central heating, double glazing throughout and around 10½ years remaining on the boiler warranty. The rear garden has been landscaped for low upkeep with paved seating, decking, gravel area and timber sheds.
Important points to note: the house is built to mid-20th century solid-brick construction and there is no known cavity wall insulation, which may mean higher heating costs unless upgraded. The plot is relatively small despite corner position. There is only one full bathroom upstairs (plus a ground-floor WC), and the area records above-average crime levels, so prospective buyers should satisfy themselves on local safety and energy-improvement costs. Council tax is described as affordable.
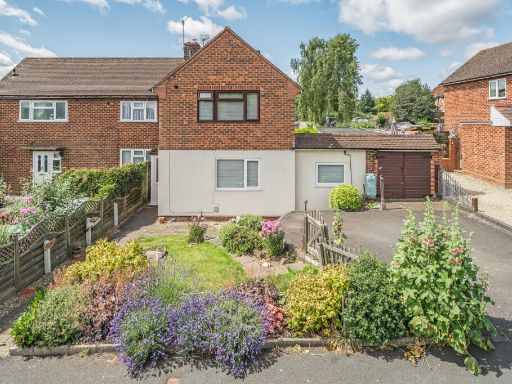 3 bedroom semi-detached house for sale in Lyttleton Avenue, Bromsgrove, B60 — £300,000 • 3 bed • 2 bath • 1296 ft²
3 bedroom semi-detached house for sale in Lyttleton Avenue, Bromsgrove, B60 — £300,000 • 3 bed • 2 bath • 1296 ft²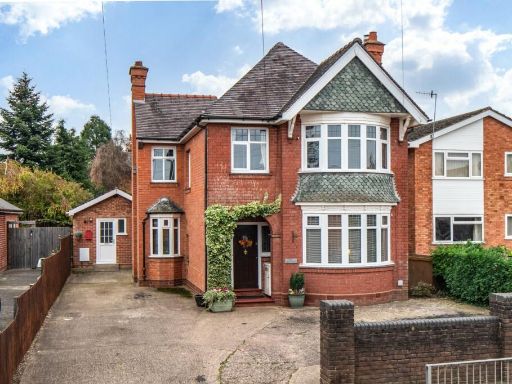 5 bedroom detached house for sale in Stourbridge Road, Bromsgrove, Worcestershire, B61 — £550,000 • 5 bed • 2 bath • 1710 ft²
5 bedroom detached house for sale in Stourbridge Road, Bromsgrove, Worcestershire, B61 — £550,000 • 5 bed • 2 bath • 1710 ft²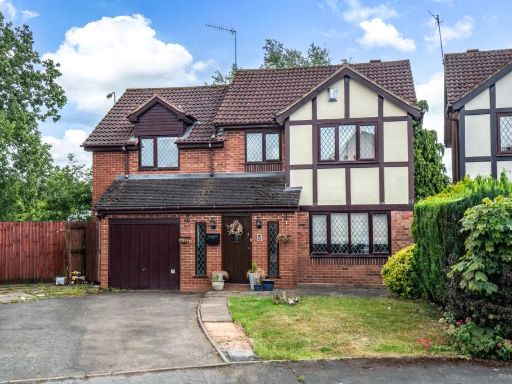 4 bedroom detached house for sale in Avon Close, Bromsgrove, Worcestershire, B60 — £450,000 • 4 bed • 2 bath • 1669 ft²
4 bedroom detached house for sale in Avon Close, Bromsgrove, Worcestershire, B60 — £450,000 • 4 bed • 2 bath • 1669 ft²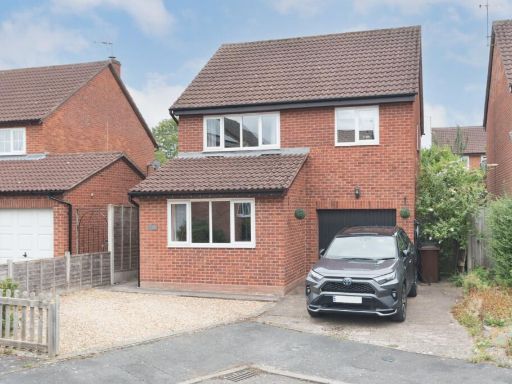 4 bedroom detached house for sale in Stable Way, Stoke Heath, Bromsgrove, Worcestershire, B60 — £375,000 • 4 bed • 1 bath • 1083 ft²
4 bedroom detached house for sale in Stable Way, Stoke Heath, Bromsgrove, Worcestershire, B60 — £375,000 • 4 bed • 1 bath • 1083 ft²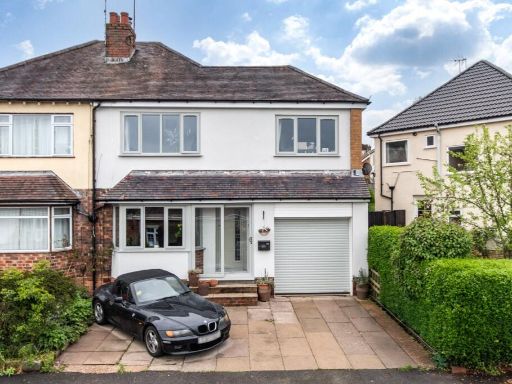 4 bedroom semi-detached house for sale in Malvern Road, Headless Cross, Redditch, Worcestershire, B97 — £375,000 • 4 bed • 2 bath • 1600 ft²
4 bedroom semi-detached house for sale in Malvern Road, Headless Cross, Redditch, Worcestershire, B97 — £375,000 • 4 bed • 2 bath • 1600 ft²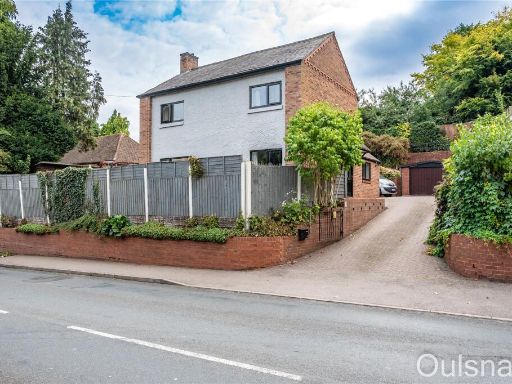 3 bedroom detached house for sale in Rock Hill, Bromsgrove, Worcestershire, B61 — £450,000 • 3 bed • 1 bath • 1550 ft²
3 bedroom detached house for sale in Rock Hill, Bromsgrove, Worcestershire, B61 — £450,000 • 3 bed • 1 bath • 1550 ft²